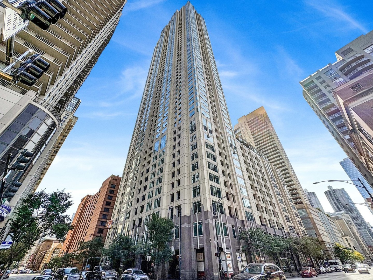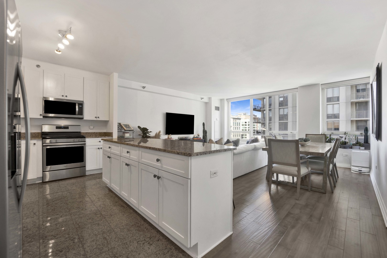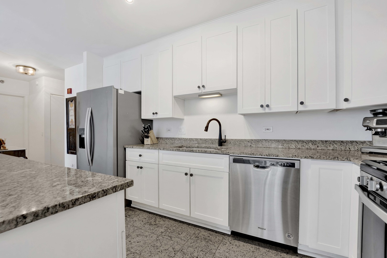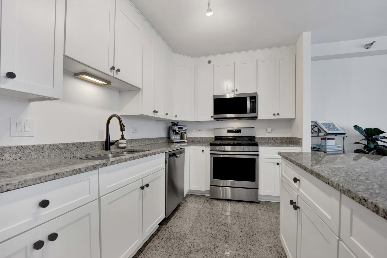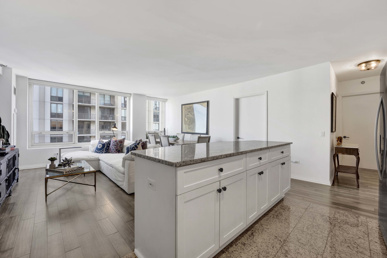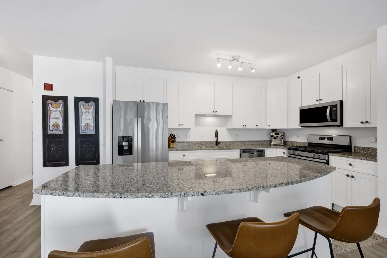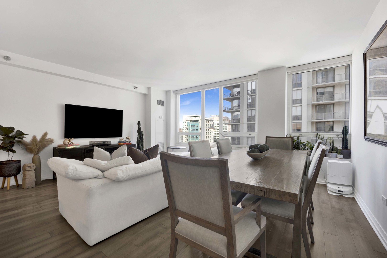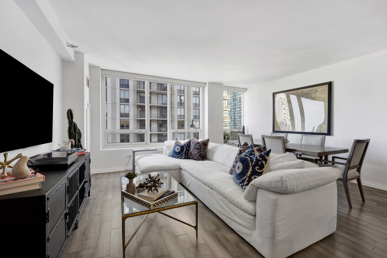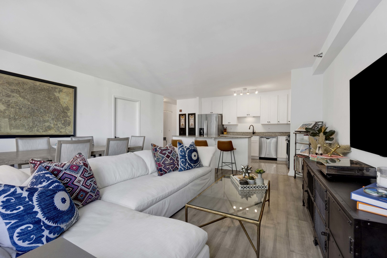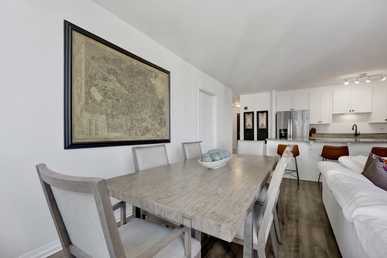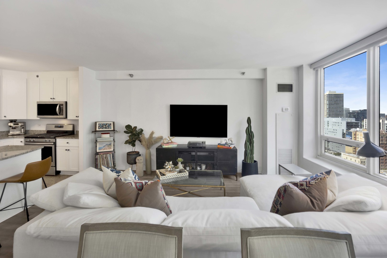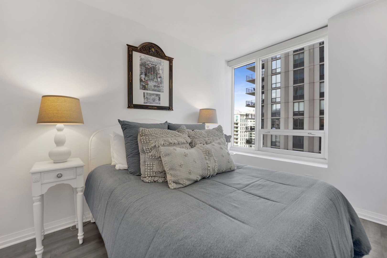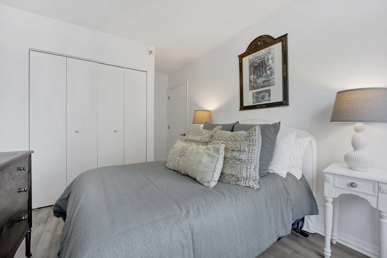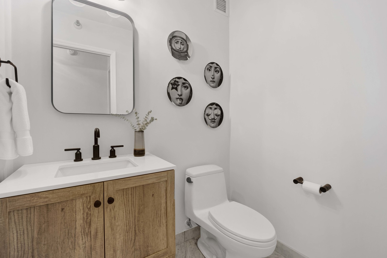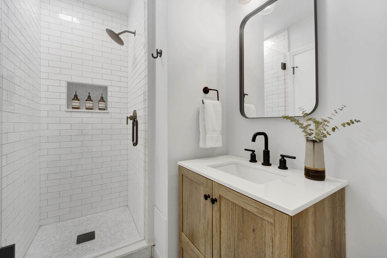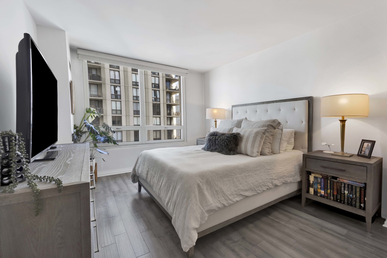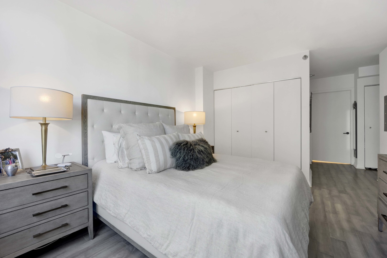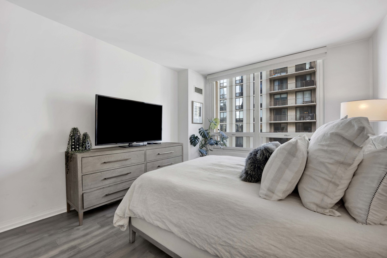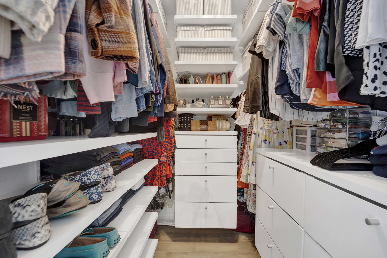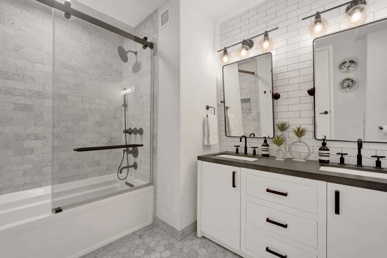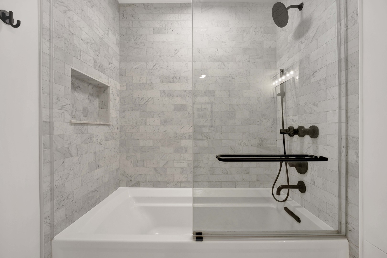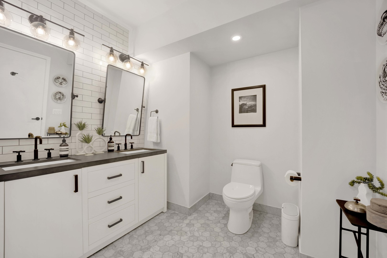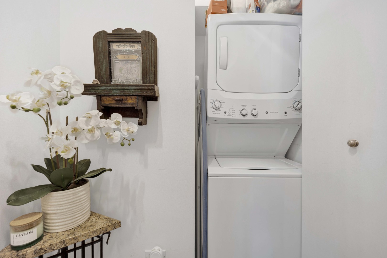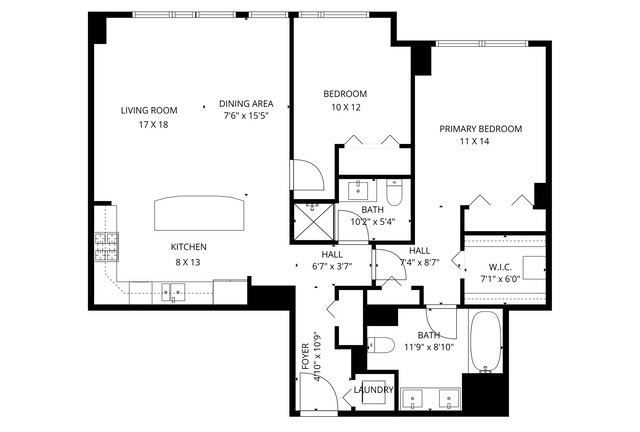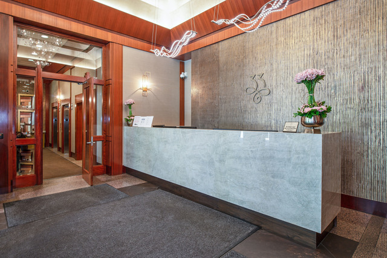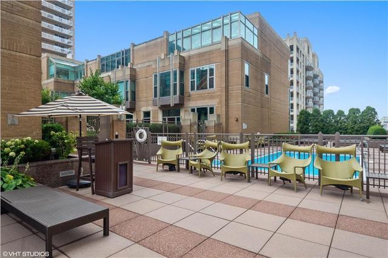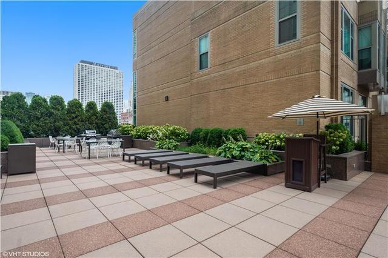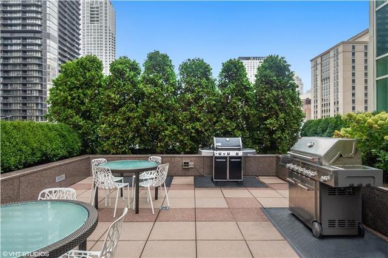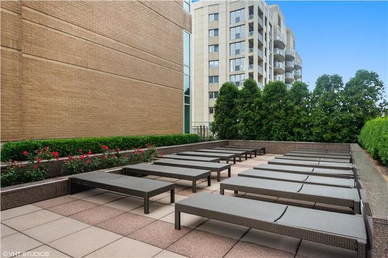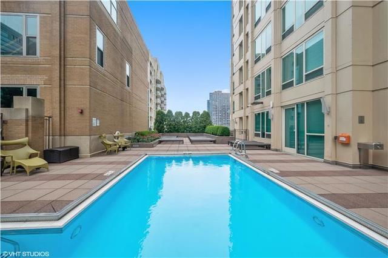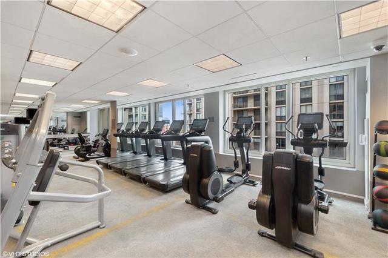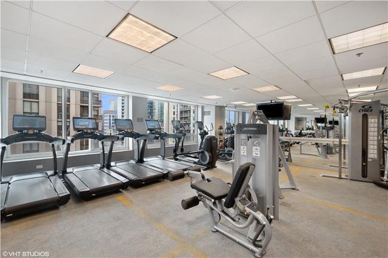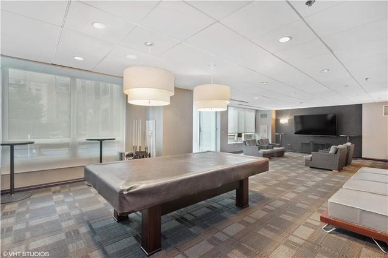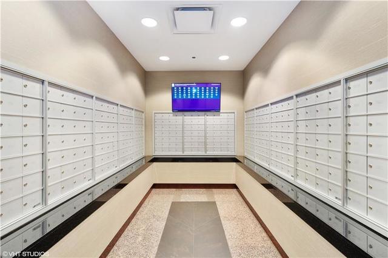Description
Welcome to this beautifully renovated 2-bedroom, 2-bath residence in one of River North’s premier full-service high-rises. Designed for modern living, this spacious home features an open floor plan with exceptional flow and stylish, high-end finishes throughout. The sleek white kitchen is a chef’s dream, featuring stainless steel appliances, custom lighting, and an oversized island that offers extra seating and prep space-perfect for entertaining. Updated flooring runs throughout the entire unit, complemented by Hunter Douglas automatic custom window treatments for added comfort, privacy, and style.The oversized primary suite is a true retreat, offering expansive his-and-hers professionally organized closets and a spa-inspired en-suite bath with dual vanity, soaking tub, and elegant marble tile. The spacious second bedroom is perfect for guests or a home office, and the updated guest bath features modern finishes.This home also includes in-unit washer/dryer, generous storage, and a storage locker. One parking spot available for an additional $25,000.Enjoy full access to premium building amenities: 24-hour door staff, package delivery to your door, fitness center, pool, sundeck, party room, conference room, and on-site dry cleaners.Located in the vibrant heart of River North, you’re just steps from the Magnificent Mile, Nordstrom, Eataly, Whole Foods, Trader Joe’s, and some of the city’s best dining and shopping. With a Walk Score of 99 and easy access to the Loop, public transit, and expressways, this is true city living at its finest.
- Listing Courtesy of: Baird & Warner
Details
Updated on December 12, 2025 at 11:46 am- Property ID: MRD12485448
- Price: $495,000
- Property Size: 1250 Sq Ft
- Bedrooms: 2
- Bathrooms: 2
- Year Built: 2003
- Property Type: Condo
- Property Status: Active
- HOA Fees: 1019
- Parking Total: 1
- Parcel Number: 17092340431226
- Water Source: Lake Michigan
- Sewer: Public Sewer
- Days On Market: 64
- Basement Bath(s): No
- AdditionalParcelsYN: 1
- Cumulative Days On Market: 64
- Tax Annual Amount: 555.33
- Cooling: Small Duct High Velocity
- Asoc. Provides: Heat,Air Conditioning,Water,Gas,Doorman,Exercise Facilities,Pool
- Appliances: Range,Microwave,Dishwasher,Refrigerator,Washer,Dryer,Disposal
- Parking Features: Yes,Deeded,Attached,Garage
- Room Type: No additional rooms
- Directions: ON ONTARIO BETWEEN STATE & DEARBORN
- Association Fee Frequency: Not Required
- Living Area Source: Estimated
- Township: North Chicago
- ConstructionMaterials: Concrete
- Interior Features: Storage,Walk-In Closet(s)
- Asoc. Billed: Not Required
Address
Open on Google Maps- Address 33 W ONTARIO
- City Chicago
- State/county IL
- Zip/Postal Code 60654
- Country Cook
Overview
- Condo
- 2
- 2
- 1250
- 2003
Mortgage Calculator
- Down Payment
- Loan Amount
- Monthly Mortgage Payment
- Property Tax
- Home Insurance
- PMI
- Monthly HOA Fees
