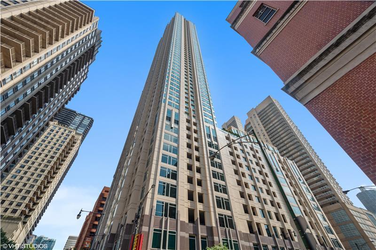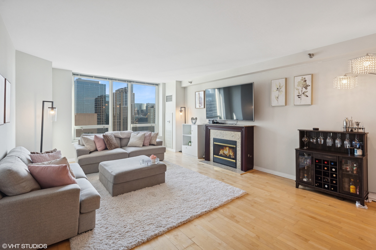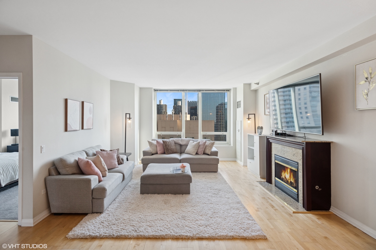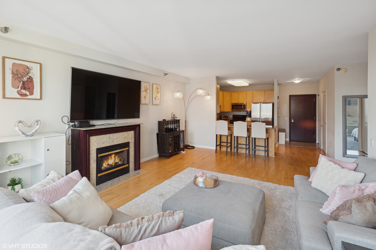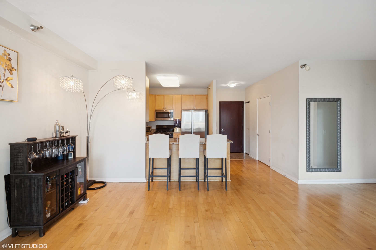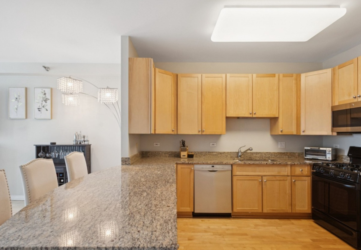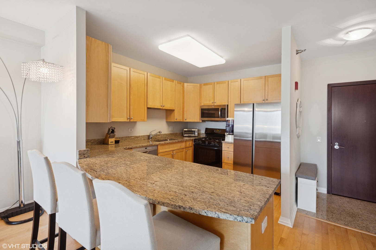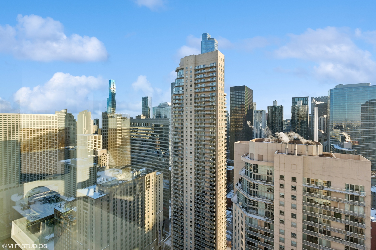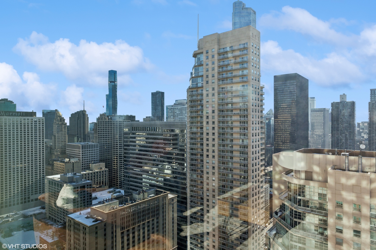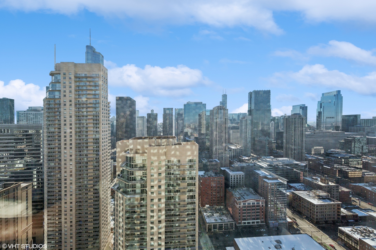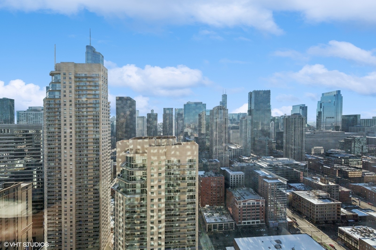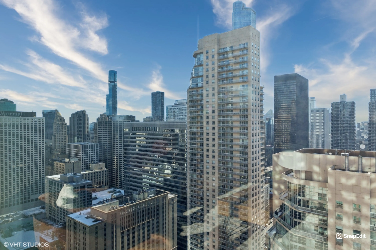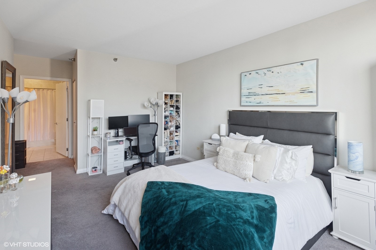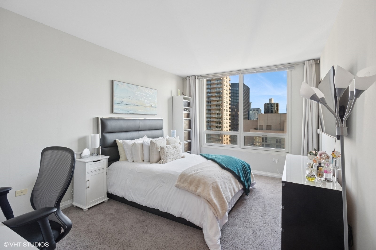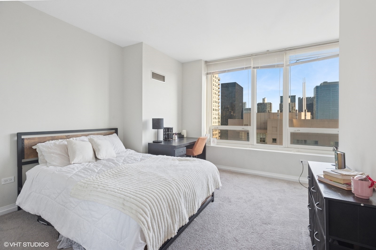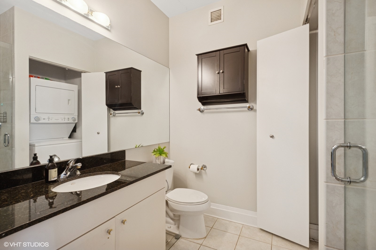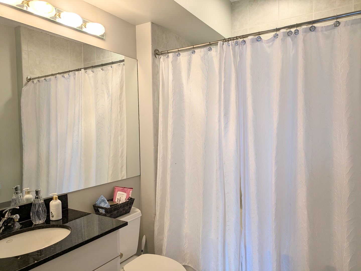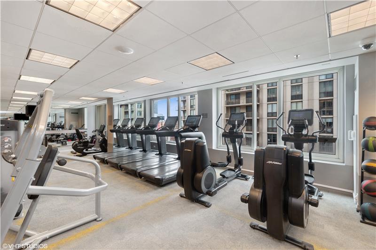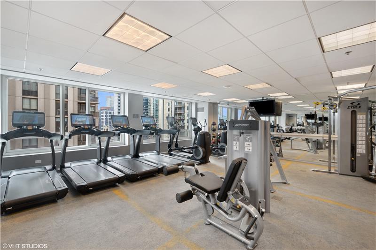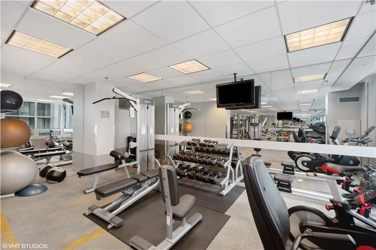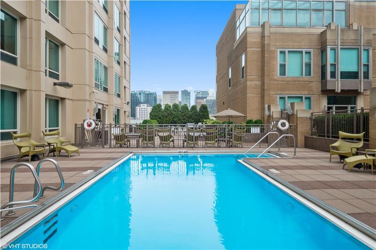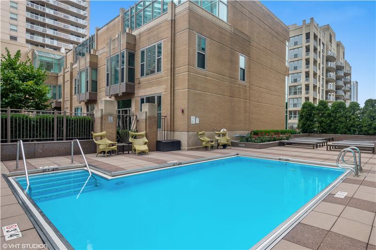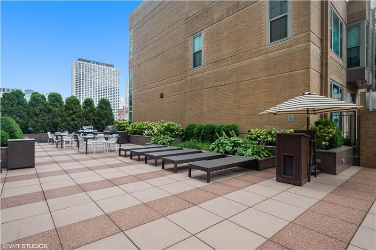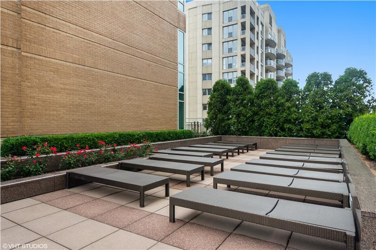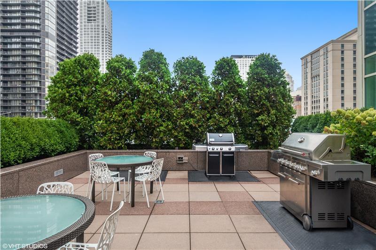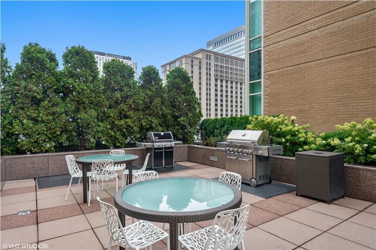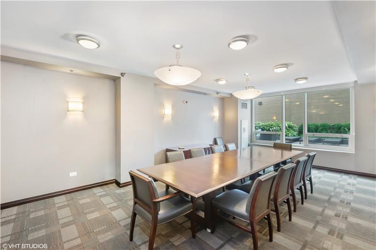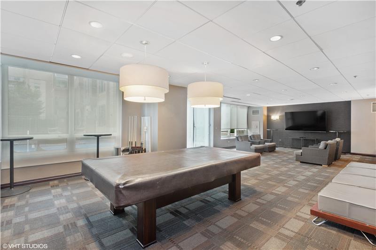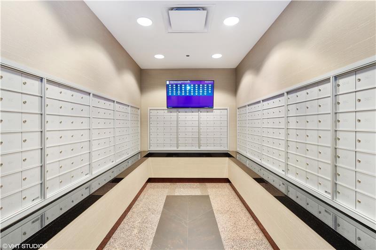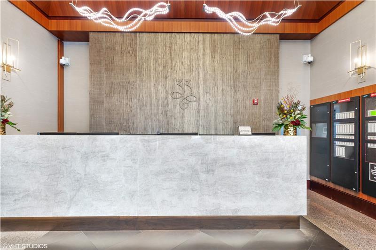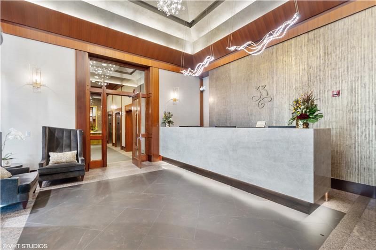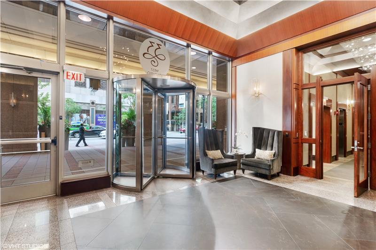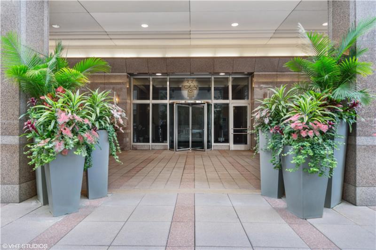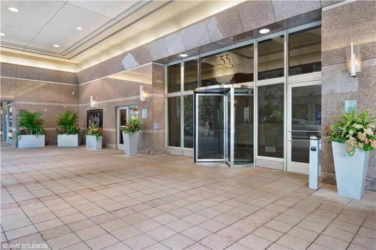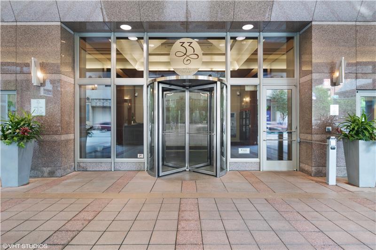Description
Meticulously maintained 2-bedroom in the heart of River North! This 40th floor enormous home features an expansive living area with plenty of room for a dining area, a cozy gas fireplace, a large wall of windows with extra-tall ceilings that enhance the sense of space. Each of the two bedrooms is generously sized and features its own walk-in closet. The open kitchen with high-end stainless-steel appliances features pristine maple cabinets which complement the generous island bar. And let’s not forget about the crown jewel of this residence – the unparalleled views of the city skyline that stretches beyond the neighboring buildings, offering a panoramic view of the skyline offering the ever-changing tapestry of city lights. 33 Ontario is a Full Service, Full Amenity high rise with an outdoor swimming pool, fitness center, 24hr attentive door staff, resident lounge, party room, bike storage & package delivery to your door. Exciting River North location; steps to everything including the Mag Mile, the Riverwalk, beach, running/bike path, 4 grocery stores (Whole Foods, Trader Joe’s, Jewel, Aldi), parks, museums, cafes, theaters. Public transport outside your door, easy access to expressways. All-inclusive assessment includes internet, cable, heating, air conditioning, gas. Extremely well run and organized HOA with professional on-site management. Parking available to rent or purchase in the attached garage. Walk Score 100
- Listing Courtesy of: Fulton Grace Realty
Details
Updated on December 2, 2025 at 5:49 pm- Property ID: MRD12524250
- Price: $445,000
- Property Size: 1260 Sq Ft
- Bedrooms: 2
- Bathrooms: 2
- Year Built: 2003
- Property Type: Condo
- Property Status: Active
- HOA Fees: 1187
- Parcel Number: 17092340431065
- Water Source: Lake Michigan
- Sewer: Public Sewer
- Days On Market: 6
- Basement Bath(s): No
- Cumulative Days On Market: 6
- Tax Annual Amount: 784.58
- Cooling: Central Air
- Asoc. Provides: Heat,Air Conditioning,Water,Gas,Doorman,TV/Cable,Exercise Facilities,Pool,Internet
- Room Type: No additional rooms
- Directions: On Ontario between State Street and Dearborn
- Association Fee Frequency: Not Required
- Living Area Source: Estimated
- Township: North Chicago
- ConstructionMaterials: Concrete
- Asoc. Billed: Not Required
Address
Open on Google Maps- Address 33 W Ontario
- City Chicago
- State/county IL
- Zip/Postal Code 60654
- Country Cook
Overview
- Condo
- 2
- 2
- 1260
- 2003
Mortgage Calculator
- Down Payment
- Loan Amount
- Monthly Mortgage Payment
- Property Tax
- Home Insurance
- PMI
- Monthly HOA Fees
