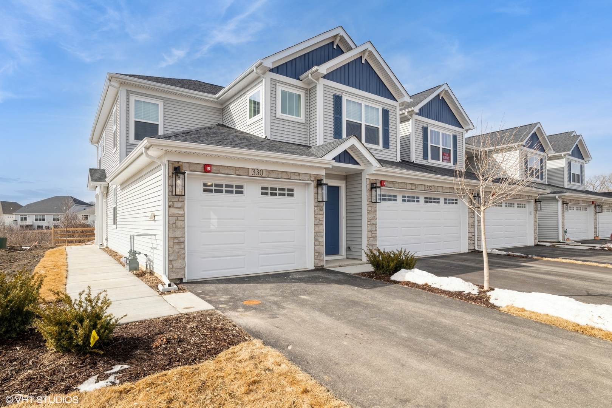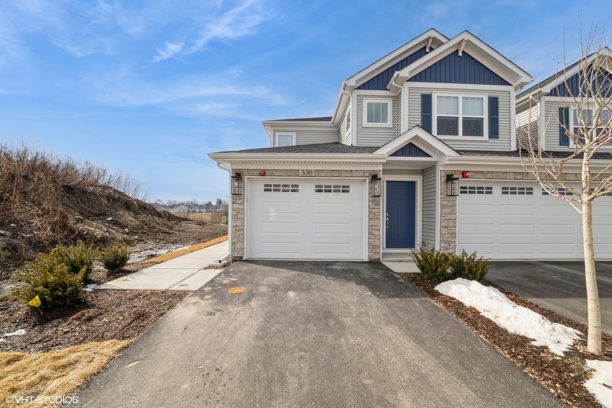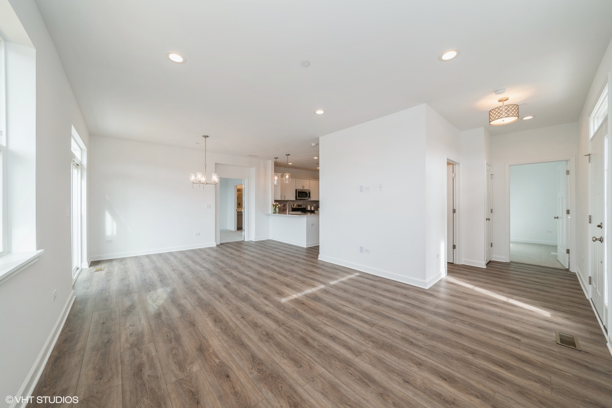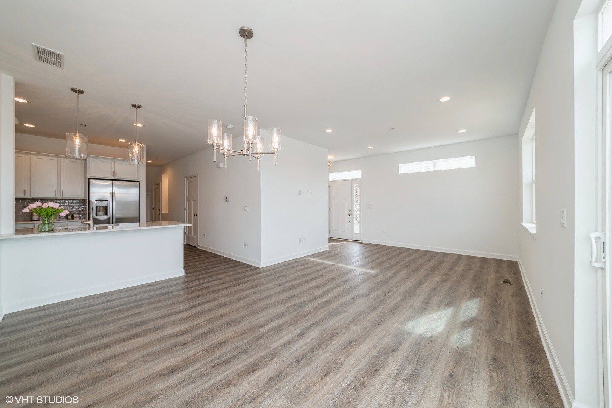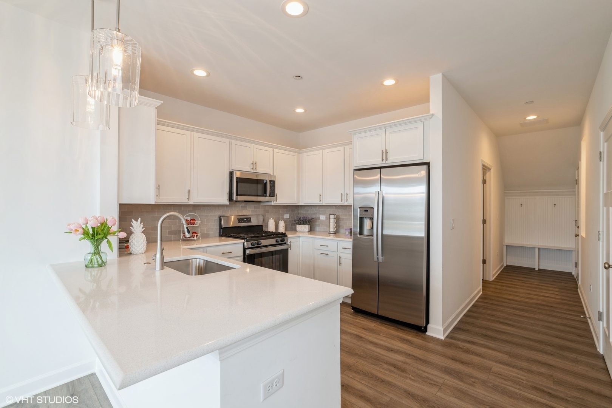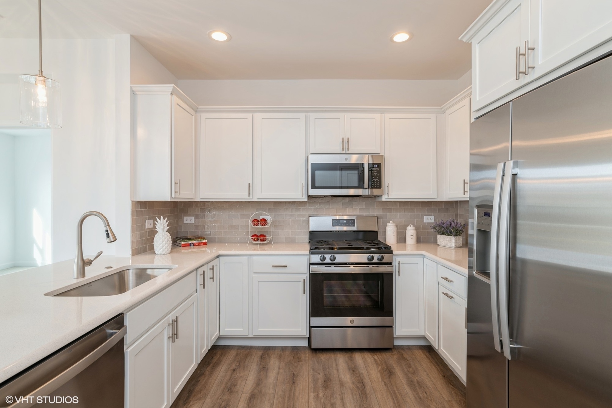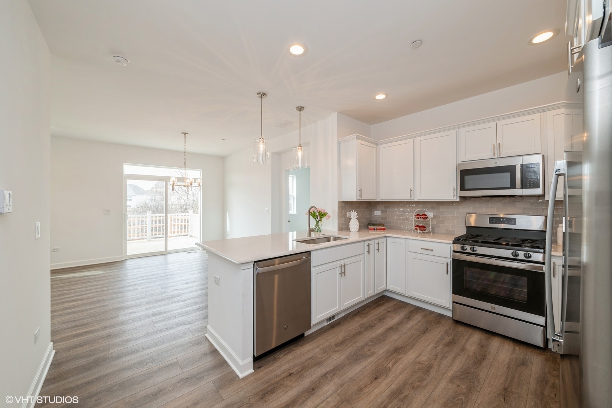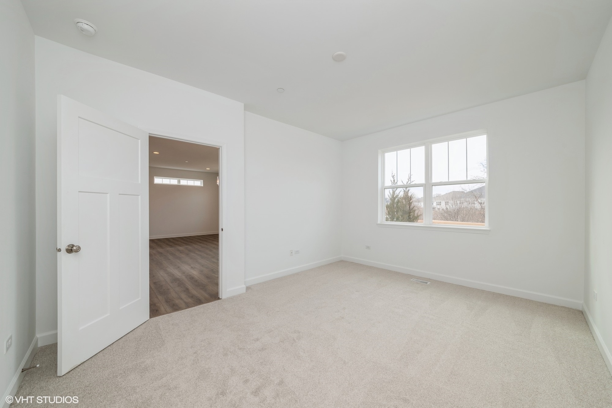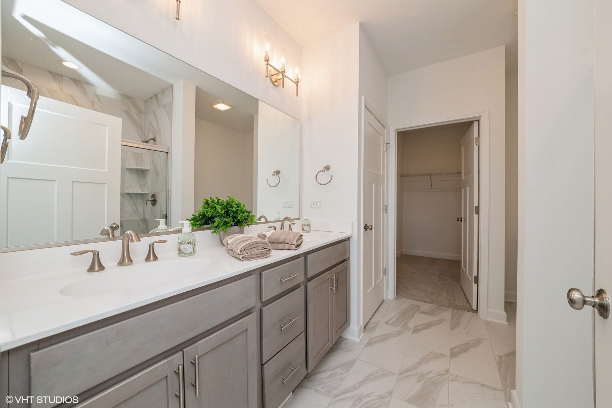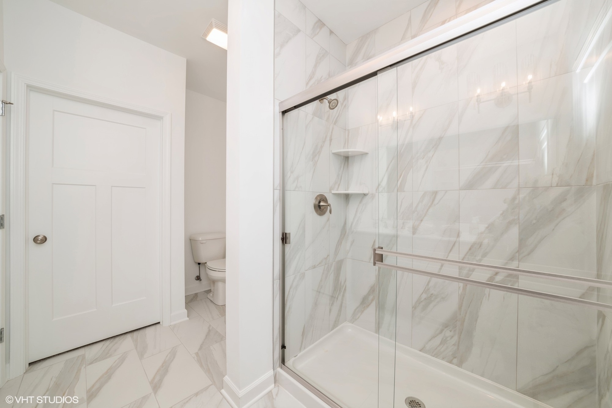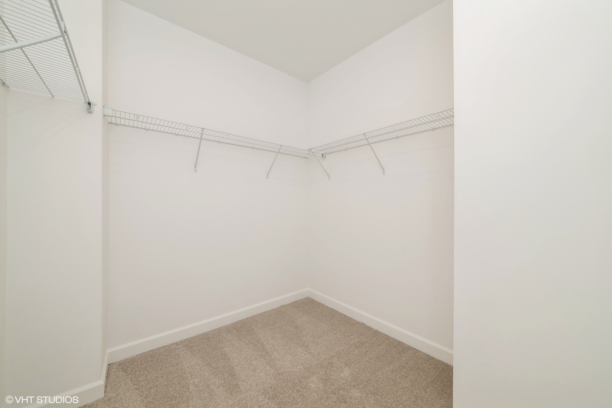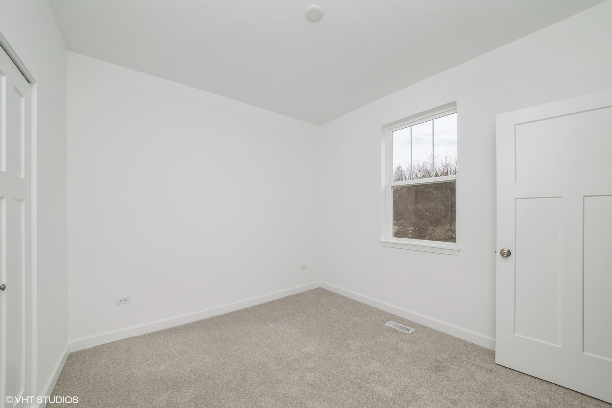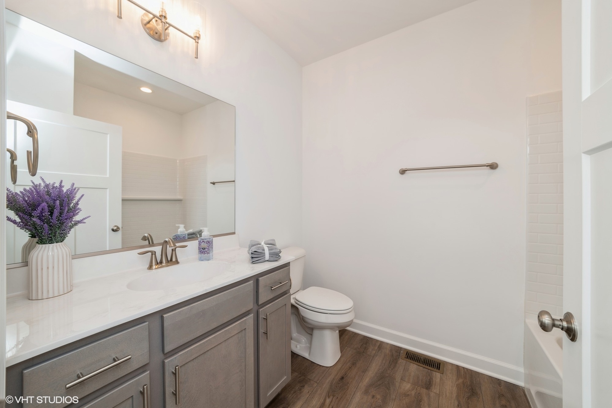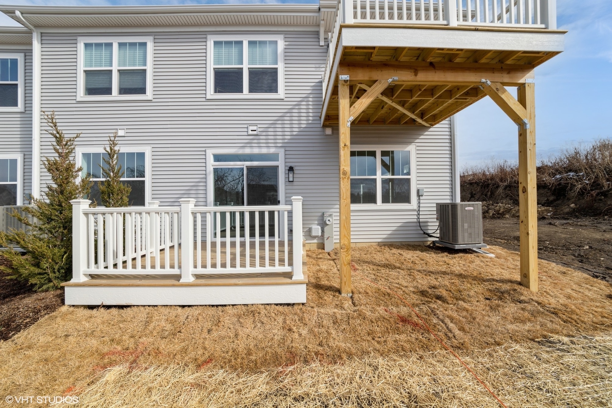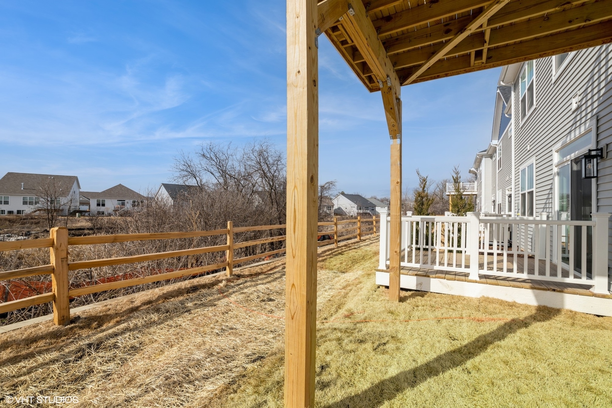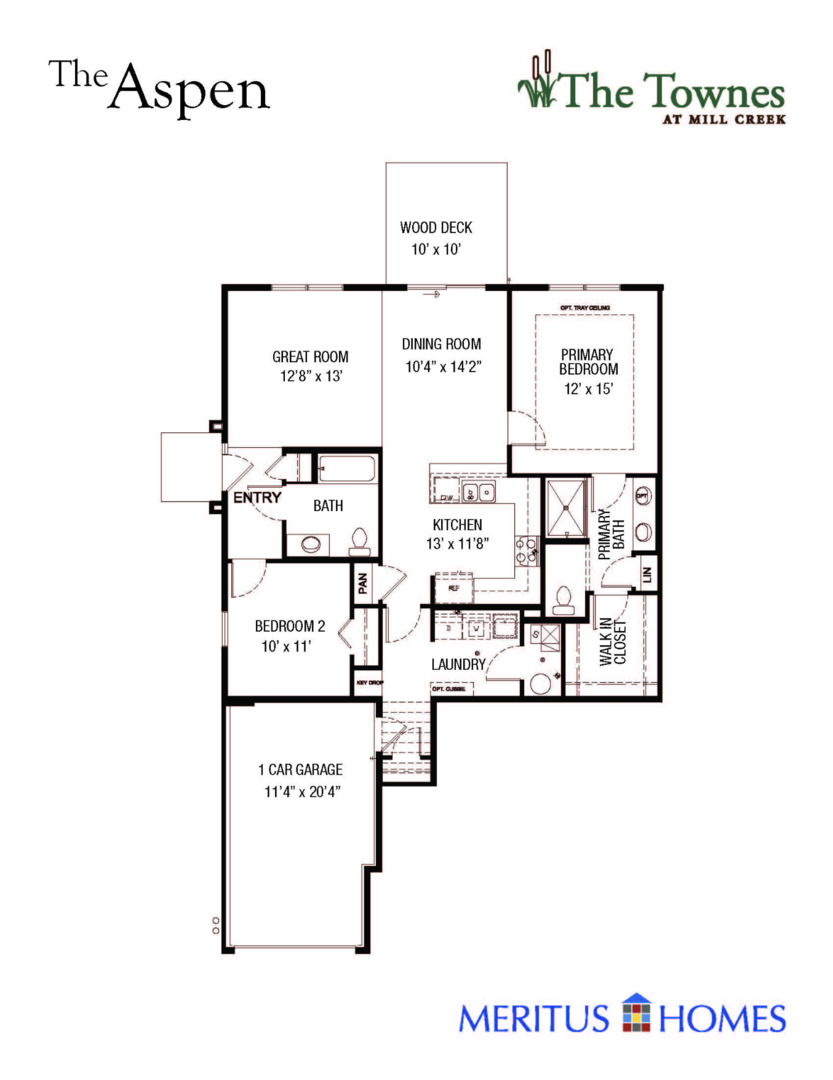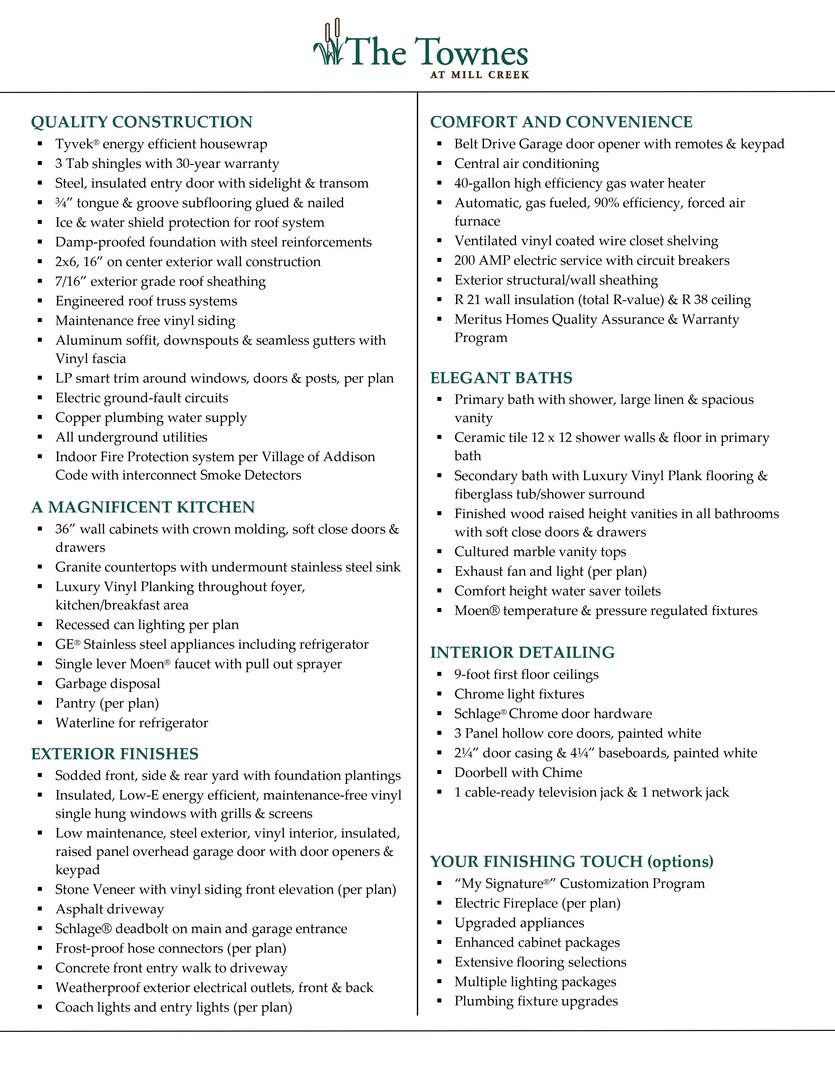Description
Welcome to The Townes at Mill Creek, where modern living meets convenience! This beautiful brand-new construction property offers single-level living, 2 spacious bedrooms, 2 baths, and a 1-car garage, all within the heart of Addison. Step inside to discover 1,281 square feet of open-concept living, highlighted by soaring 9′ ceilings and stylish finishes throughout. Move-in ready, this home features stylish and durable vinyl plank flooring in the main living areas. The kitchen showcases GE stainless steel appliances, quartz countertops, a tiled backsplash in a striking design, and 36″ wall cabinets with crown molding, soft-close doors, and drawers. The spacious primary bedroom boasts a large walk-in closet and a beautiful en-suite bathroom with upgraded finishes and a double bowl vanity. With its prime location, this property ensures effortless access to major expressways, retail shopping destinations, and endless dining options along Lake St. Make this brand-new construction property yours today!
- Listing Courtesy of: Compass
Details
Updated on January 3, 2026 at 11:46 am- Property ID: MRD12304241
- Price: $414,266
- Property Size: 1281 Sq Ft
- Bedrooms: 2
- Bathrooms: 2
- Year Built: 2024
- Property Type: Townhouse
- Property Status: Active
- HOA Fees: 215
- Parking Total: 1
- Parcel Number: 0329200008
- Water Source: Lake Michigan
- Sewer: Public Sewer
- Buyer Agent MLS Id: MRD184489
- Days On Market: 304
- Purchase Contract Date: 2025-04-02
- MRD DRV: Asphalt
- Basement Bath(s): No
- MRD GAR: Garage Door Opener(s)
- Cumulative Days On Market: 304
- Roof: Other
- Cooling: Central Air
- Electric: Circuit Breakers,200+ Amp Service
- Asoc. Provides: Insurance,Snow Removal
- Appliances: Range,Microwave,Dishwasher,Refrigerator,Disposal,Stainless Steel Appliance(s)
- Parking Features: Asphalt,Garage Door Opener,Yes,Garage Owned,Attached,Garage
- Room Type: No additional rooms
- Directions: N Mill Rd to Army Trail Blvd, West on Army Trail Blvd to New Community
- Exterior: Vinyl Siding,Stone
- Buyer Office MLS ID: MRD87120
- Association Fee Frequency: Not Required
- Living Area Source: Plans
- Elementary School: Wesley Elementary School
- Middle Or Junior School: Indian Trail Junior High School
- High School: Addison Trail High School
- Township: Addison
- ConstructionMaterials: Vinyl Siding,Stone
- Contingency: Attorney/Inspection
- Interior Features: Wood Laminate Floors
- Subdivision Name: Mill Creek
- Asoc. Billed: Not Required
- Parking Type: Garage
Address
Open on Google Maps- Address 330 Masters
- City Addison
- State/county IL
- Zip/Postal Code 60101
- Country DuPage
Overview
- Townhouse
- 2
- 2
- 1281
- 2024
Mortgage Calculator
- Down Payment
- Loan Amount
- Monthly Mortgage Payment
- Property Tax
- Home Insurance
- PMI
- Monthly HOA Fees
