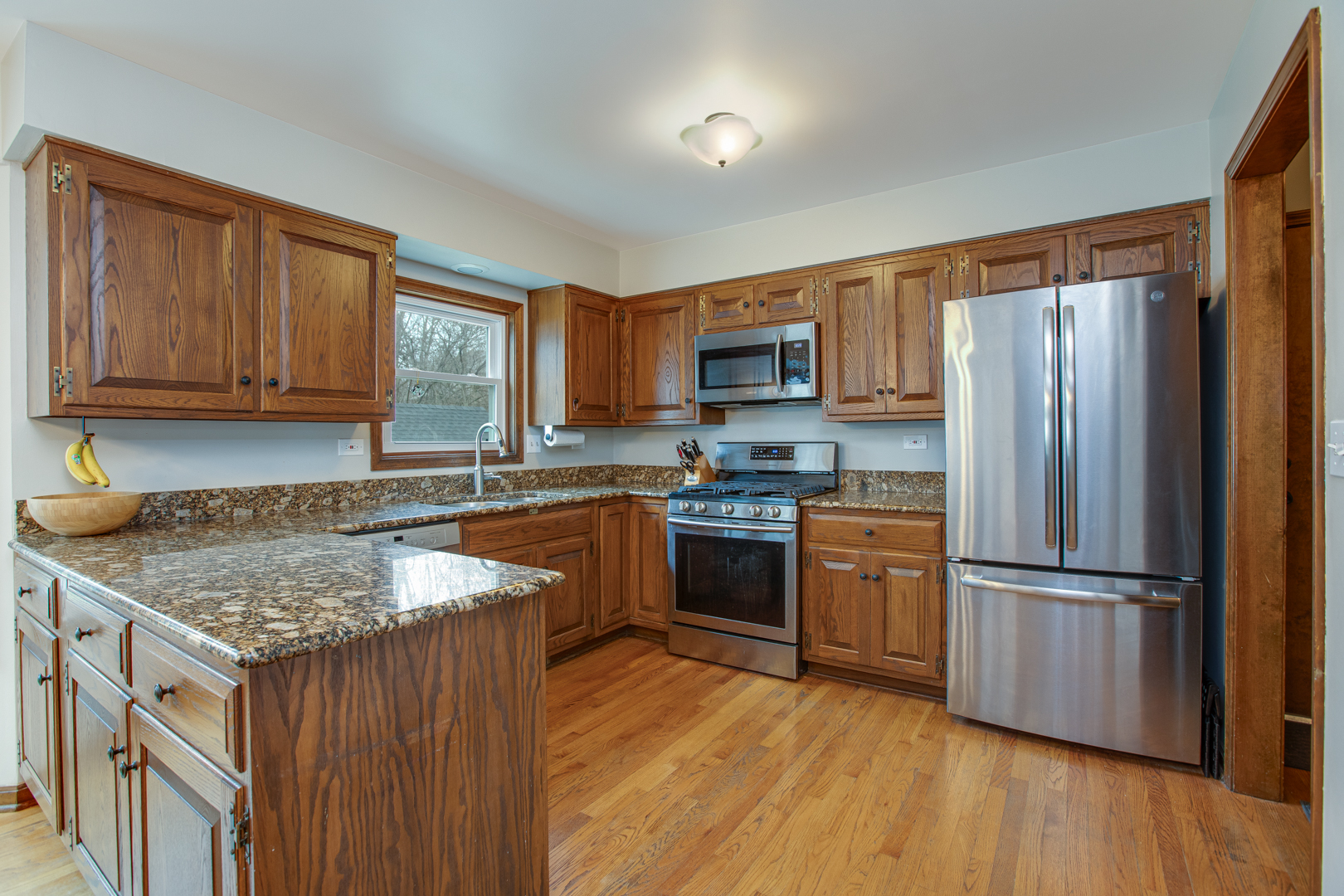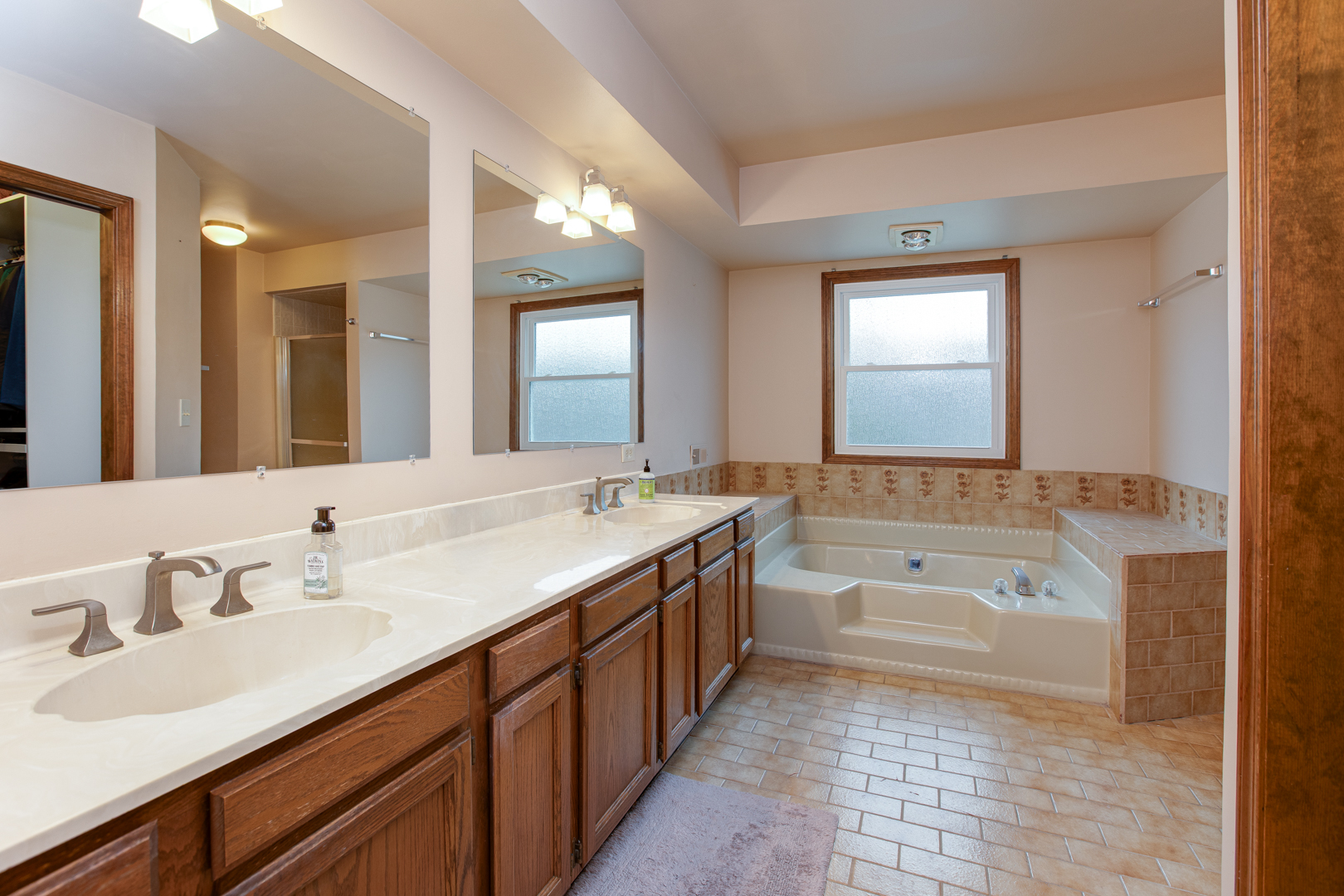Description
This lovely two-story home, tucked away on a serene interior lot, boasts remarkable curb appeal. Step through the grand portico entrance into the warm and inviting foyer. The bright living and dining rooms sit at the front of the home, while double doors lead from the living room into the inviting family room. Here, a warm brick fireplace is flanked by built-in bookcases, a charming beamed ceiling adds character, and a sliding glass door opens to the picturesque deck and pergola.The eat-in kitchen, features stainless steel appliances, a picture window, two pantries, and a convenient planning desk. A well-appointed first-floor laundry/mud room adds extra functionality. Upstairs, the primary suite offers a private sanctuary with a separate sitting area, a spa-like en-suite bath with double sinks, a soaking tub, a separate glass-enclosed shower, private commode and a generously sized walk-in closet.The impressively finished basement provides endless possibilities, complete with a recreation room, a second family room, a versatile fifth bedroom or exercise room, and a full bathroom. Step outside to your meticulously landscaped, private fenced backyard, where a pristine composite deck (2023) and a brand-new pergola (2024) create the perfect outdoor oasis with breathtaking wooded views. The backyard also features a spacious storage shed (2019) and a delightful swing set with a timber surround, added in 2021. Thoughtfully updated this exceptional home showcases new siding, shutters, and exterior lighting all in 2023, a sleek white vinyl fence, newer windows, wide concrete driveway, pretty walkways all in 2022. Fabulous home ~ convenient location ~ private and serene backyard ….this is a winner!
- Listing Courtesy of: RE/MAX Cornerstone
Details
Updated on April 23, 2025 at 3:31 pm- Property ID: MRD12312422
- Price: $725,000
- Property Size: 2700 Sq Ft
- Bedrooms: 4
- Bathrooms: 3
- Year Built: 1984
- Property Type: Single Family
- Property Status: Closed
- Parking Total: 2
- Off Market Date: 2025-03-24
- Close Date: 2025-04-22
- Sold Price: 778000
- Parcel Number: 0523412018
- Water Source: Lake Michigan
- Sewer: Public Sewer,Storm Sewer
- Architectural Style: Georgian
- Buyer Agent MLS Id: MRD238312
- Days On Market: 35
- Basement Bedroom(s): 1
- Purchase Contract Date: 2025-03-24
- MRD DRV: Concrete
- MRD FIN: Conventional
- Basement Bath(s): Yes
- MRD GAR: Garage Door Opener(s),Transmitter(s)
- Fire Places Total: 1
- Cumulative Days On Market: 5
- Tax Annual Amount: 1174.55
- Roof: Asphalt
- Cooling: Central Air
- Electric: Circuit Breakers
- Asoc. Provides: None
- Appliances: Range,Microwave,Dishwasher,Refrigerator,Washer,Dryer,Disposal
- Parking Features: Concrete,Garage Door Opener,On Site,Garage Owned,Attached,Garage
- Room Type: Breakfast Room,Sitting Room,Bedroom 5,Recreation Room,Play Room,Storage,Foyer
- Community: Curbs,Sidewalks,Street Paved
- Stories: 2 Stories
- Directions: ROUTE 53 TO MARSTON, WEST TO BIRCHBROOK, SOUTH TO HOME on WEST side of Birchbrook Court
- Exterior: Vinyl Siding,Brick
- Buyer Office MLS ID: MRD25269
- Association Fee Frequency: Not Required
- Living Area Source: Landlord/Tenant/Seller
- Elementary School: Park View Elementary School
- Middle Or Junior School: Glen Crest Middle School
- High School: Glenbard South High School
- Township: Milton
- Bathrooms Half: 1
- ConstructionMaterials: Vinyl Siding,Brick
- Contingency: Attorney/Inspection
- Interior Features: Hardwood Floors,First Floor Laundry
- Asoc. Billed: Not Required
- Parking Type: Garage
Address
Open on Google Maps- Address 332 Birchbrook
- City Glen Ellyn
- State/county IL
- Zip/Postal Code 60137
- Country DuPage
Overview
- Single Family
- 4
- 3
- 2700
- 1984
Mortgage Calculator
- Down Payment
- Loan Amount
- Monthly Mortgage Payment
- Property Tax
- Home Insurance
- PMI
- Monthly HOA Fees



























