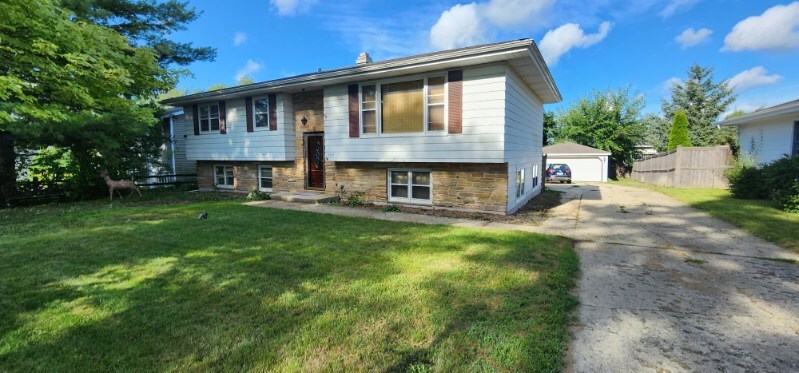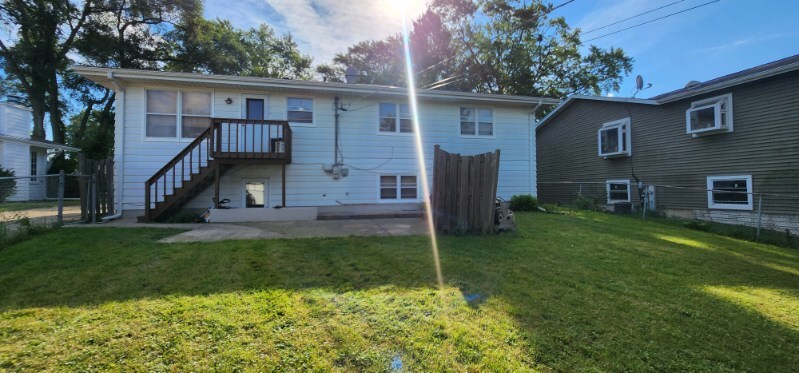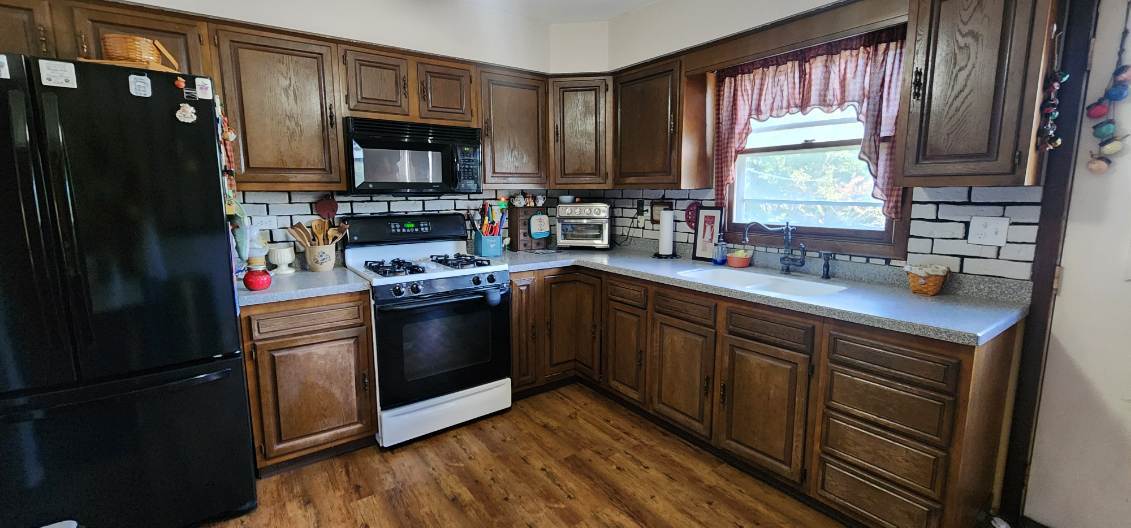Description
WELCOME HOME! Rest easy in this spacious 5 bedroom 2 bath raised ranch, in a hot community offering water rights and plenty of parks. This home is perfect for those who enjoy outdoors but still need the essentials such as schools, shopping, entertainment and tollway easy to Chicago and/or Milwaukee. Nice, spacious layout with tons of natural sunlight, generous living room space which flows into the dining room which would be perfect for those who love to entertain. Great kitchen space is plenty of storage space. Downstairs the finished lower level with a wet bar , family room area. Huge fenced in back yard with green grass for outdoor hosting, NEW front sewer line close to forest preserve, farmers markets, wine bars, restaurants and more! Don’t miss the opportunity to make this lovely home yours! Schedule a PRIVATE showing today! Home being sold As Is.
- Listing Courtesy of: GMC Realty LTD
Details
Updated on August 28, 2025 at 10:58 am- Property ID: MRD12453566
- Price: $315,000
- Property Size: 2200 Sq Ft
- Bedrooms: 5
- Bathrooms: 2
- Year Built: 1974
- Property Type: Single Family
- Property Status: Contingent
- Parking Total: 2
- Parcel Number: 07303090130000
- Water Source: Lake Michigan
- Sewer: Public Sewer
- Buyer Agent MLS Id: MRD18736
- Days On Market: 6
- Purchase Contract Date: 2025-08-26
- Basement Bath(s): Yes
- Cumulative Days On Market: 6
- Tax Annual Amount: 518.5
- Cooling: Central Air
- Asoc. Provides: None
- Parking Features: On Site,Detached,Garage
- Room Type: Bedroom 5
- Stories: Raised Ranch
- Directions: Route 45 and Deerpath Drive; East to Sunset; North to home
- Buyer Office MLS ID: MRD26203
- Association Fee Frequency: Not Required
- Living Area Source: Landlord/Tenant/Seller
- High School: Warren Township High School
- Township: Warren
- ConstructionMaterials: Vinyl Siding,Brick
- Contingency: Attorney/Inspection
- Asoc. Billed: Not Required
Address
Open on Google Maps- Address 33276 N Sunset
- City Grayslake
- State/county IL
- Zip/Postal Code 60030
- Country Lake
Overview
- Single Family
- 5
- 2
- 2200
- 1974
Mortgage Calculator
- Down Payment
- Loan Amount
- Monthly Mortgage Payment
- Property Tax
- Home Insurance
- PMI
- Monthly HOA Fees



