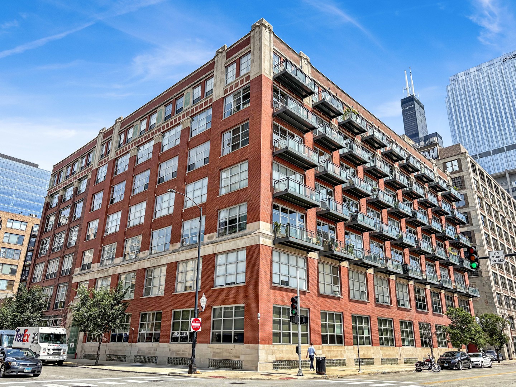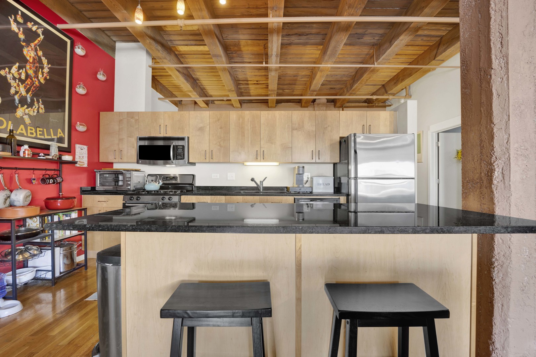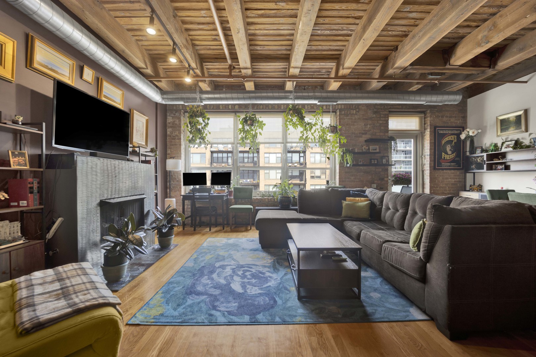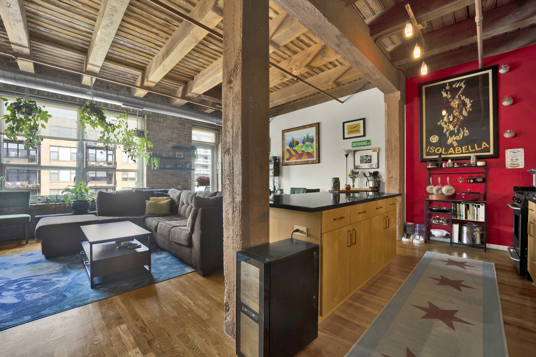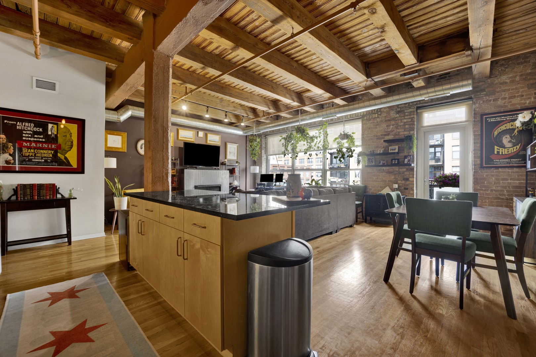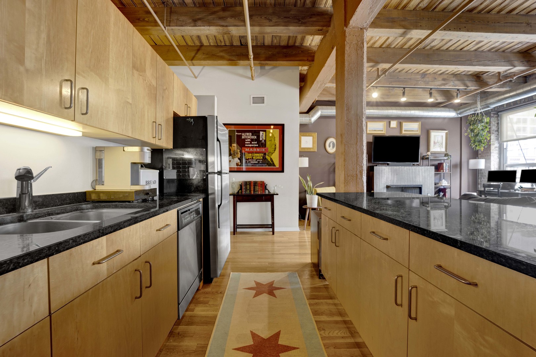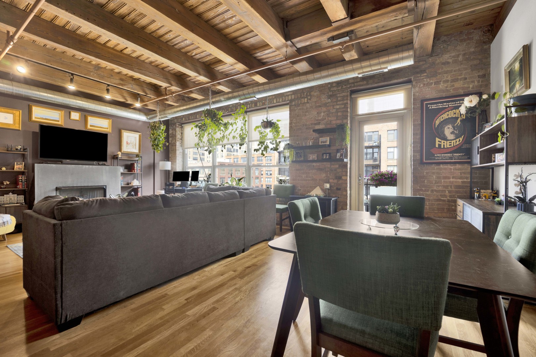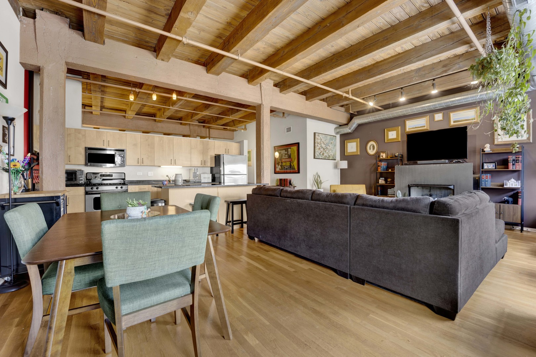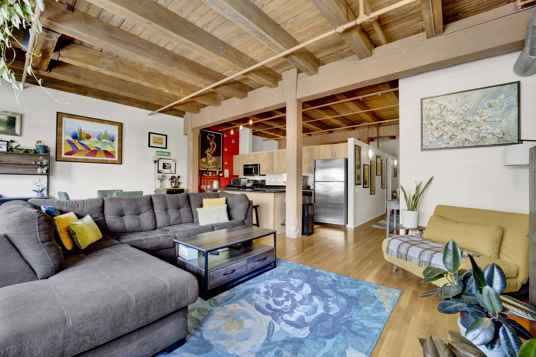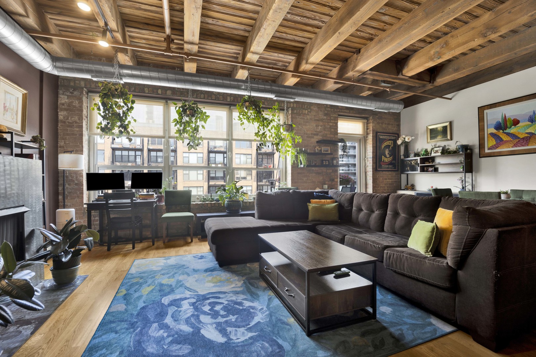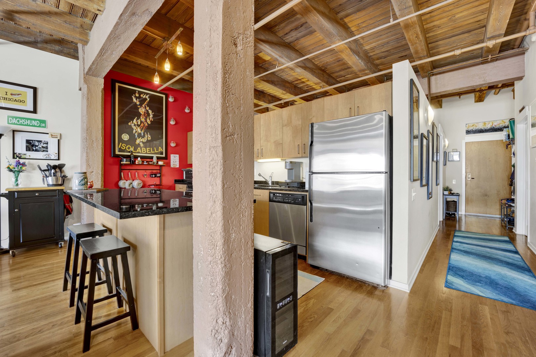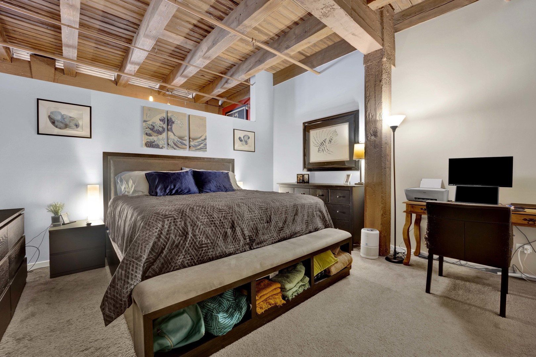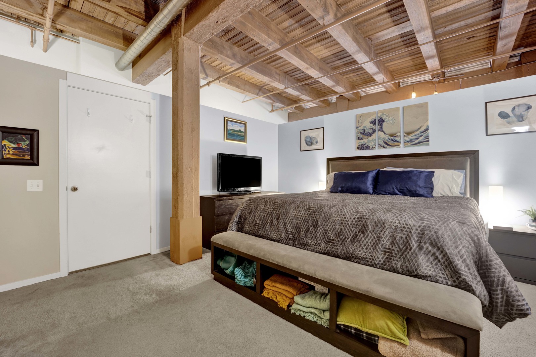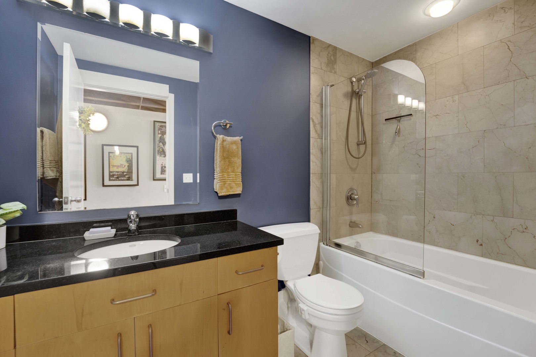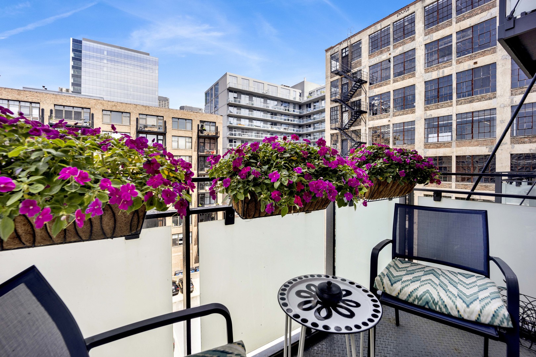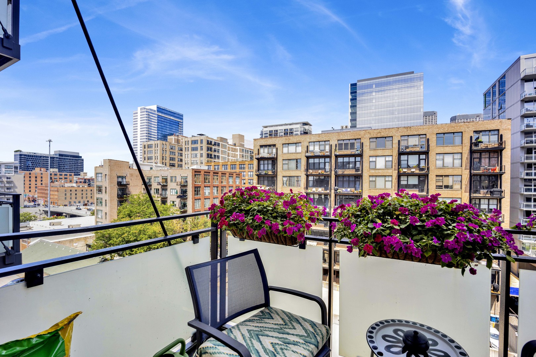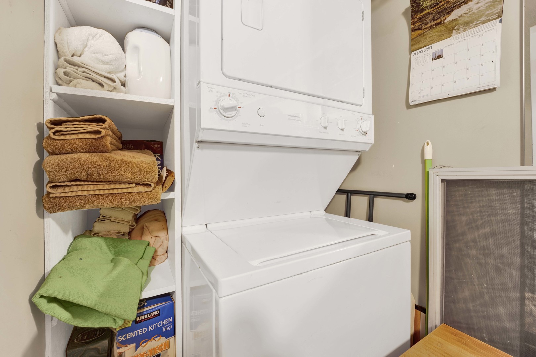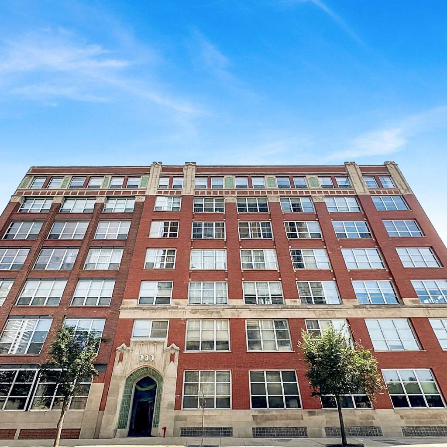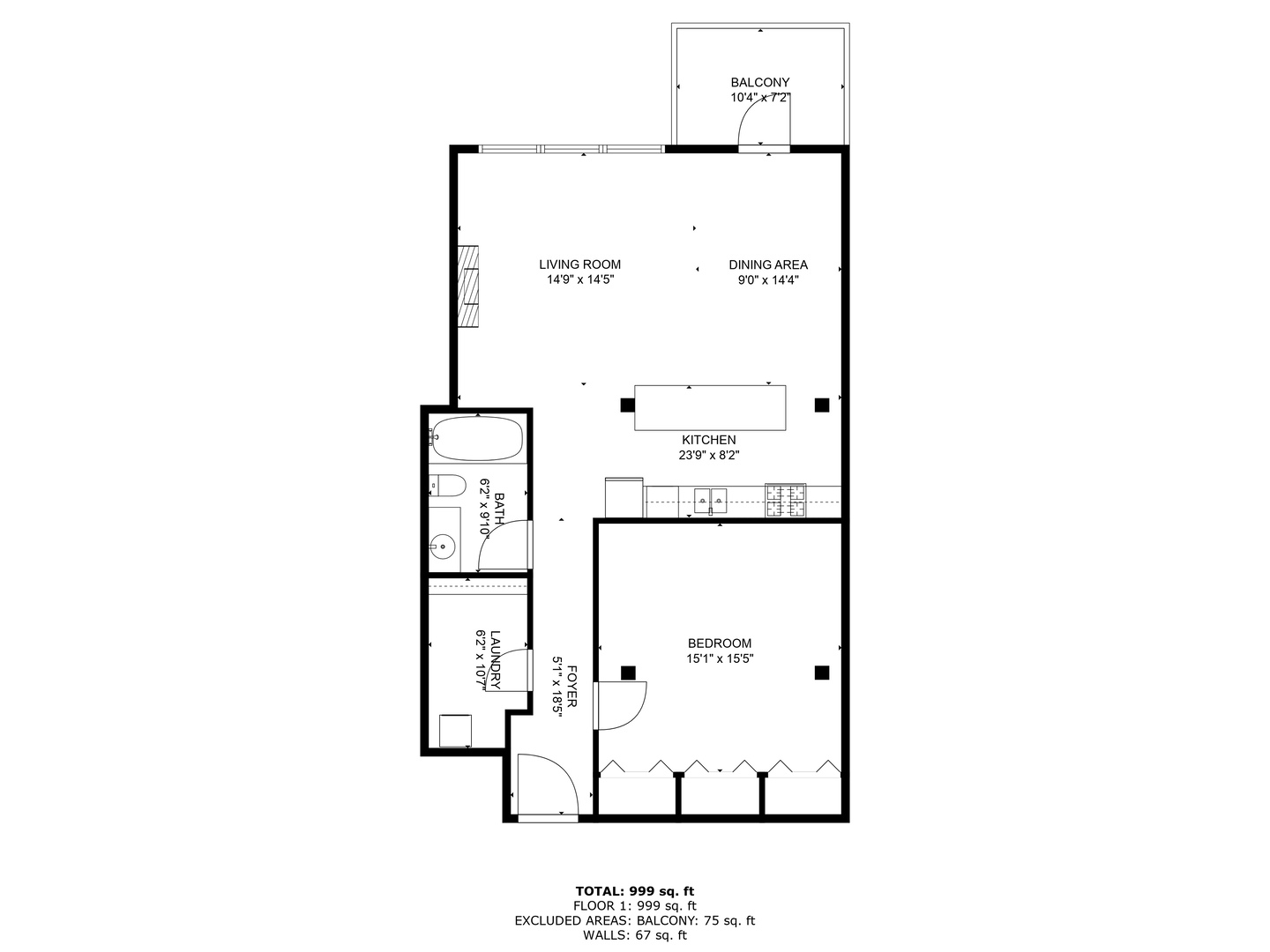Description
This brick-and-timber loft in a converted West Loop building spans over 1,000 feet! The unit offers 11-foot, wood-beam ceilings topping an open living room/kitchen that includes a gas fireplace, a wall of windows and a balcony. The kitchen includes an island large enough for three-to-four bar stools, stainless steel appliances and a new garbage disposal. There’s enough room for a dining table, a desk and any size sectional. The bathroom has fresh paint, includes a bathtub and offers storage in the vanity. The laundry room also has storage space, in addition to an on-site storage locker. The carpeted bedroom will hold any size mattress, currently housing a king, as well as a home office. The room is lofted while still getting light, and a wall of closets completes the space. The well-maintained elevator building also houses a fitness center, a bike room, and a garage parking spot is included with the sale. Best of all, the building is a 10-minute walk from some of the city’s best dining on Randolph Street, groceries and outdoor spaces such as Bartelme Park. Unition Station is just down the street, and its a quick commute to Loop, the Blue Line, Metra, and 90/94. Unit is occupied by sellers, please give 24 hours notice for showings.
- Listing Courtesy of: Fulton Grace Realty
Details
Updated on August 17, 2025 at 12:48 am- Property ID: MRD12436708
- Price: $325,000
- Property Size: 1100 Sq Ft
- Bedroom: 1
- Bathroom: 1
- Year Built: 1927
- Property Type: Condo
- Property Status: Contingent
- HOA Fees: 525
- Parking Total: 1
- Off Market Date: 2025-08-14
- Parcel Number: 17161180231036
- Water Source: Lake Michigan
- Sewer: Public Sewer
- Buyer Agent MLS Id: MRD895047
- Days On Market: 8
- Purchase Contract Date: 2025-08-14
- AdditionalParcelsYN: 1
- Fire Places Total: 1
- Cumulative Days On Market: 6
- Tax Annual Amount: 496.94
- Cooling: Central Air
- Asoc. Provides: Water,Insurance,TV/Cable,Exercise Facilities,Exterior Maintenance,Scavenger,Snow Removal
- Appliances: Range,Microwave,Dishwasher,Refrigerator,Washer,Dryer,Disposal,Stainless Steel Appliance(s)
- Parking Features: Garage Door Opener,On Site,Garage Owned,Attached,Garage
- Room Type: Balcony/Porch/Lanai
- Directions: NORTH EAST CORNER OF DESPLAINES & VANBUREN
- Buyer Office MLS ID: MRD18705
- Association Fee Frequency: Not Required
- Living Area Source: Other
- Elementary School: Skinner Elementary School
- Middle Or Junior School: William Brown Elementary School
- High School: Crane Technical Prep High School
- Township: West Chicago
- ConstructionMaterials: Brick
- Contingency: Attorney/Inspection
- Interior Features: Storage
- Asoc. Billed: Not Required
Address
Open on Google Maps- Address 333 S DESPLAINES
- City Chicago
- State/county IL
- Zip/Postal Code 60661
- Country Cook
Overview
- Condo
- 1
- 1
- 1100
- 1927
Mortgage Calculator
- Down Payment
- Loan Amount
- Monthly Mortgage Payment
- Property Tax
- Home Insurance
- PMI
- Monthly HOA Fees
