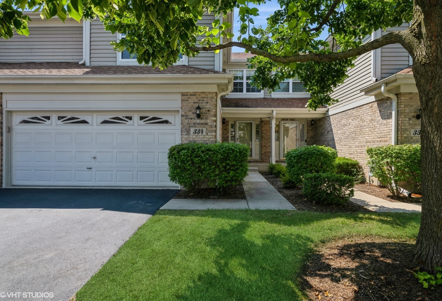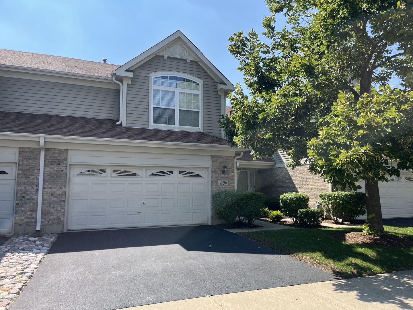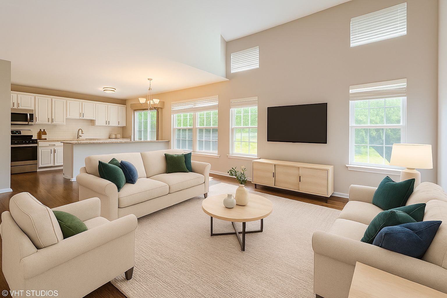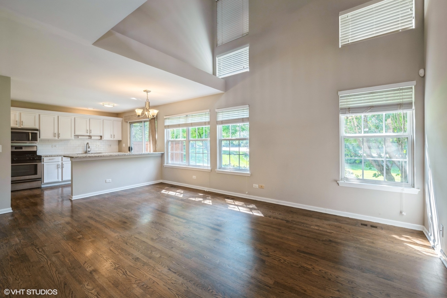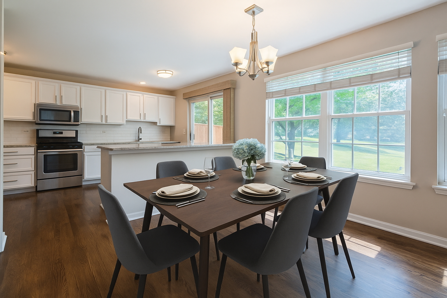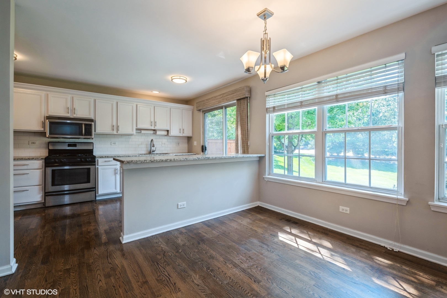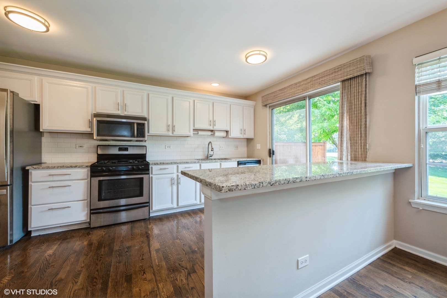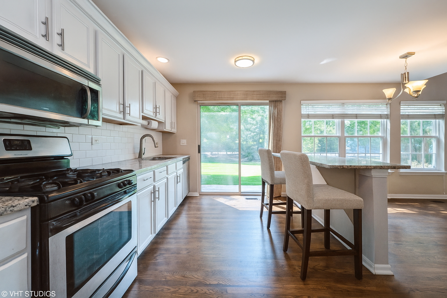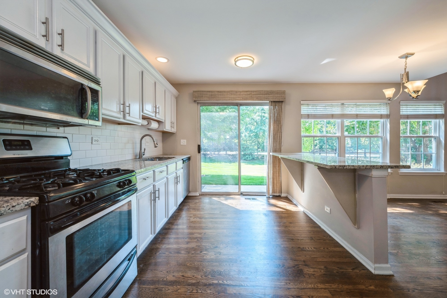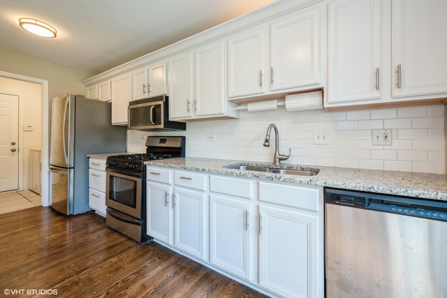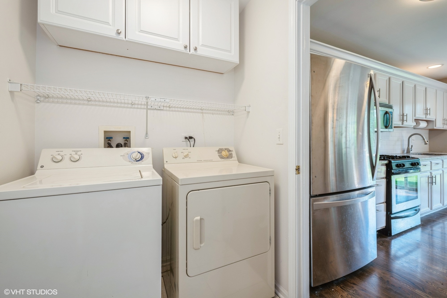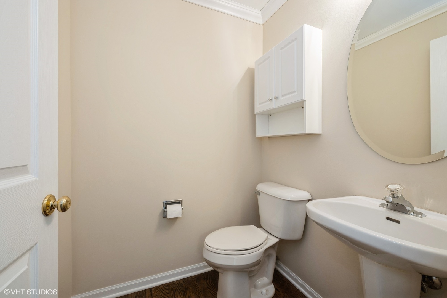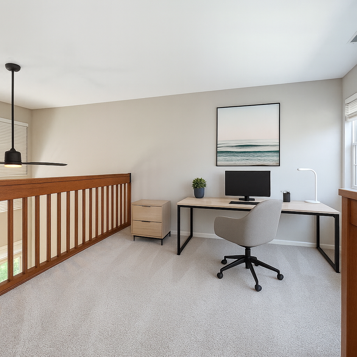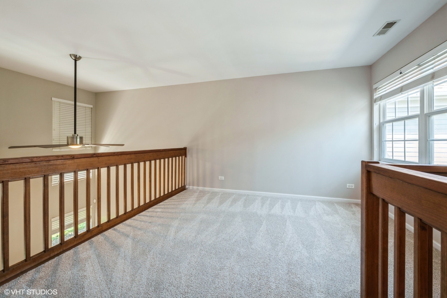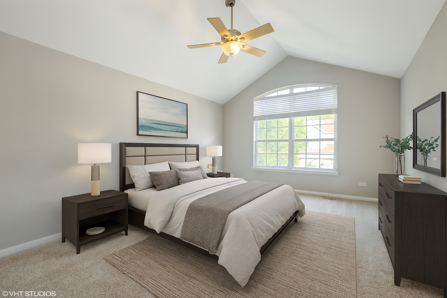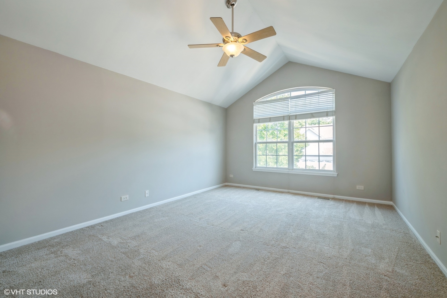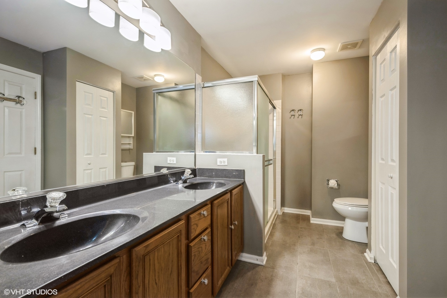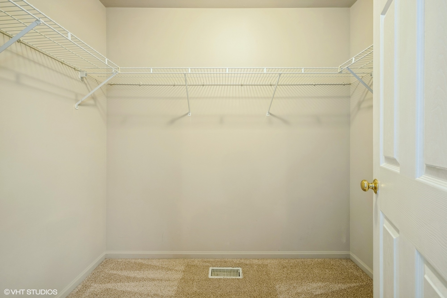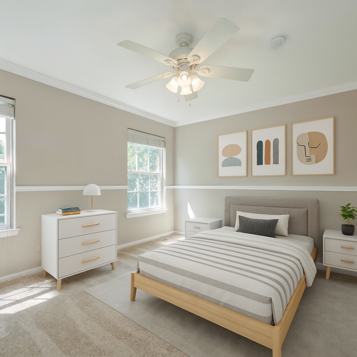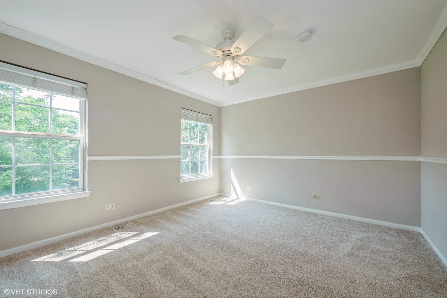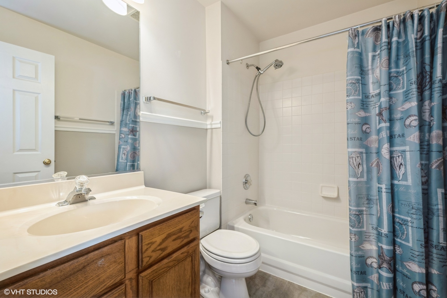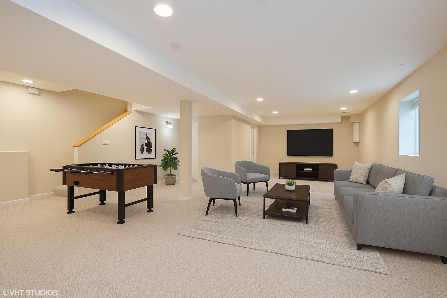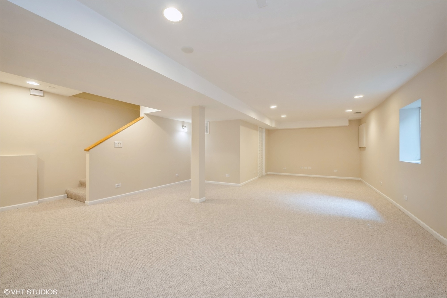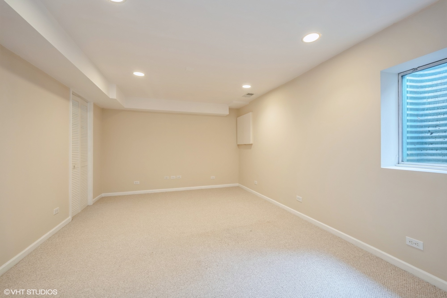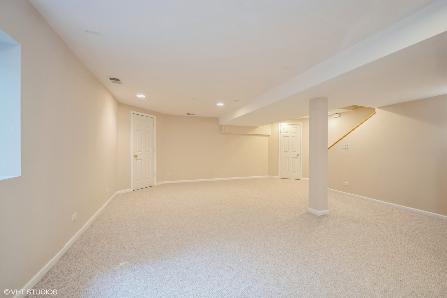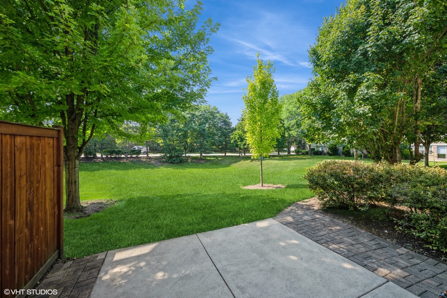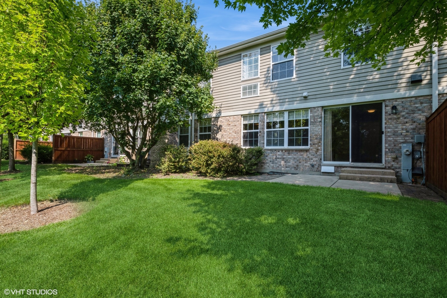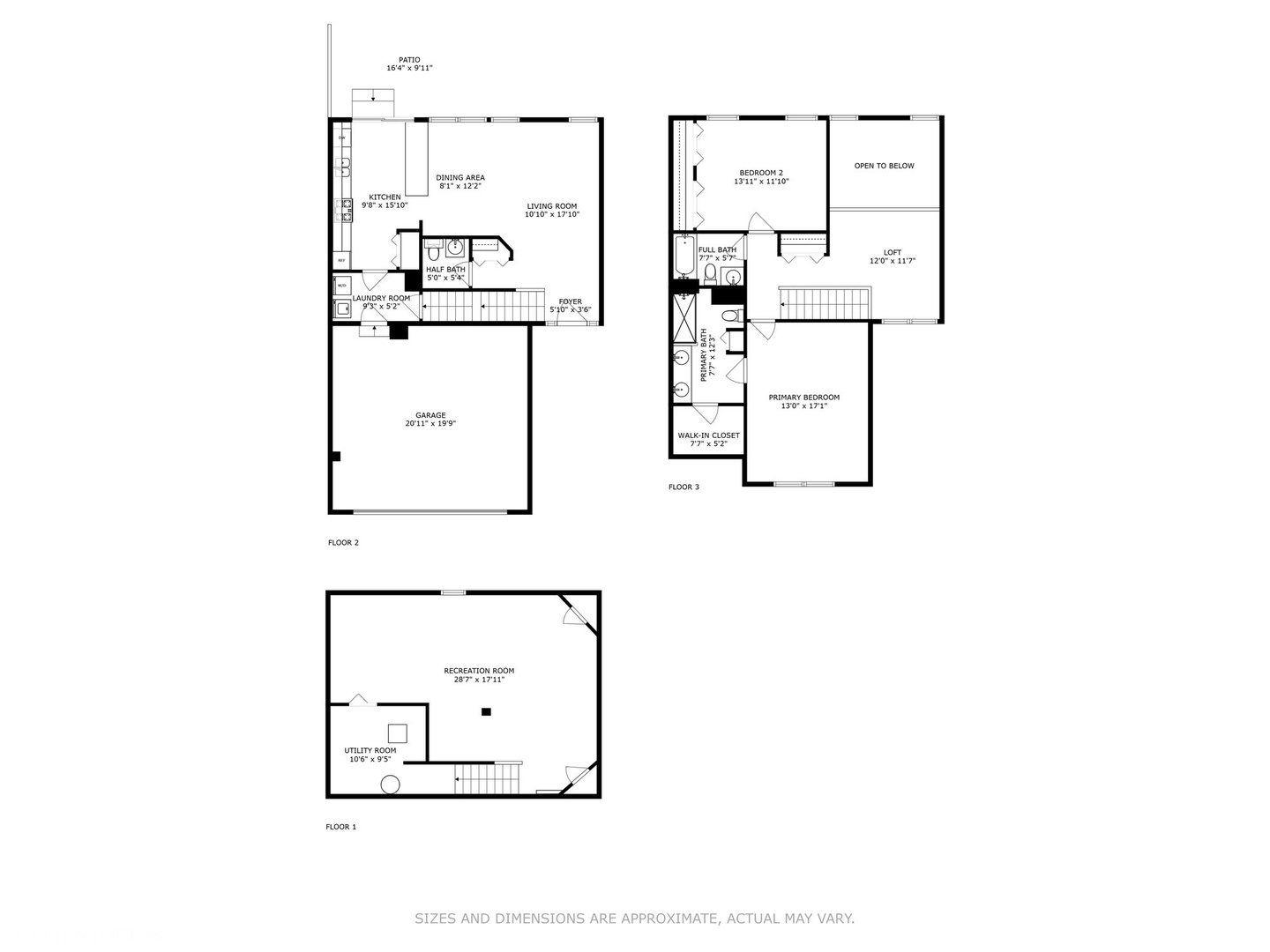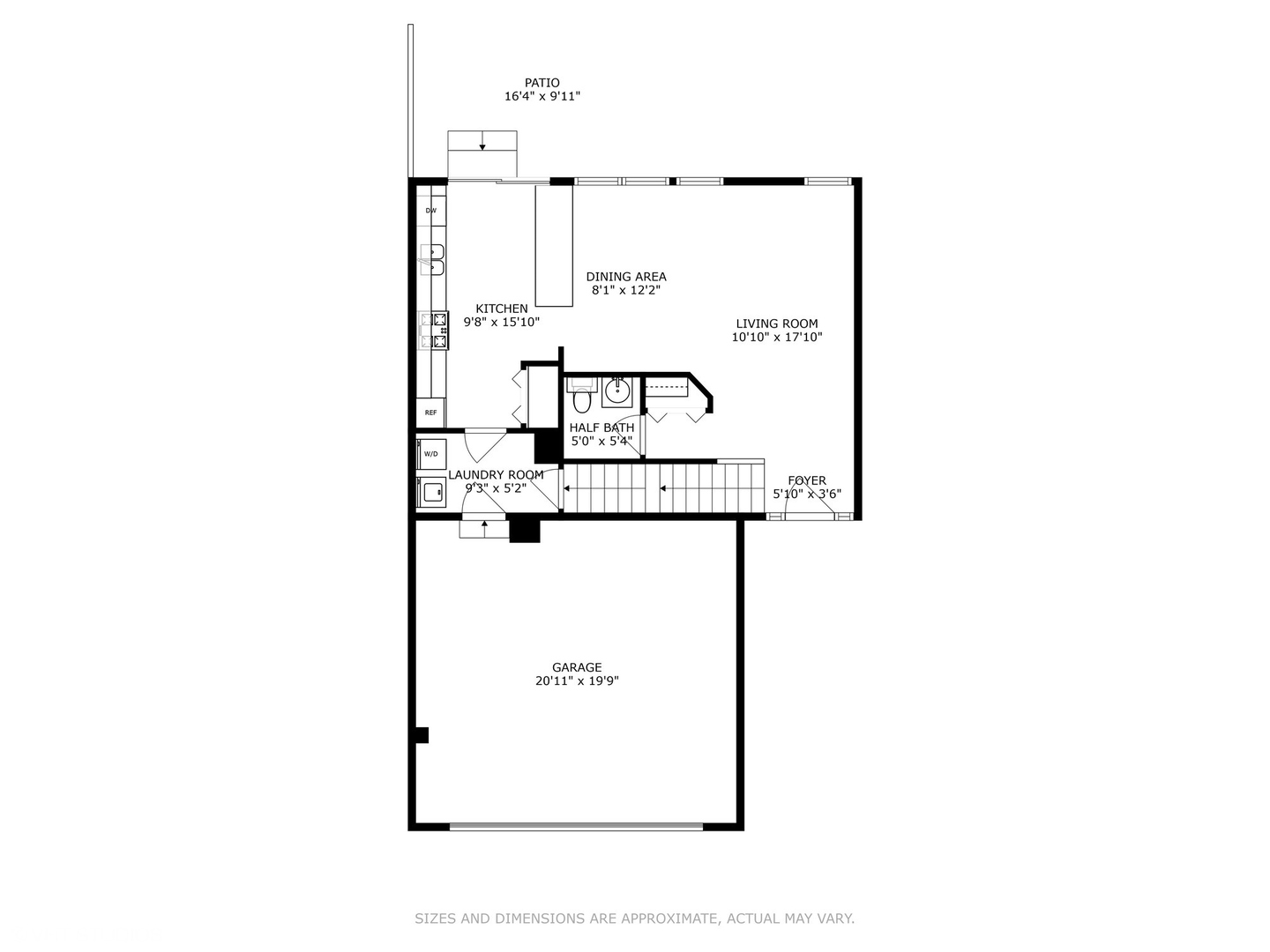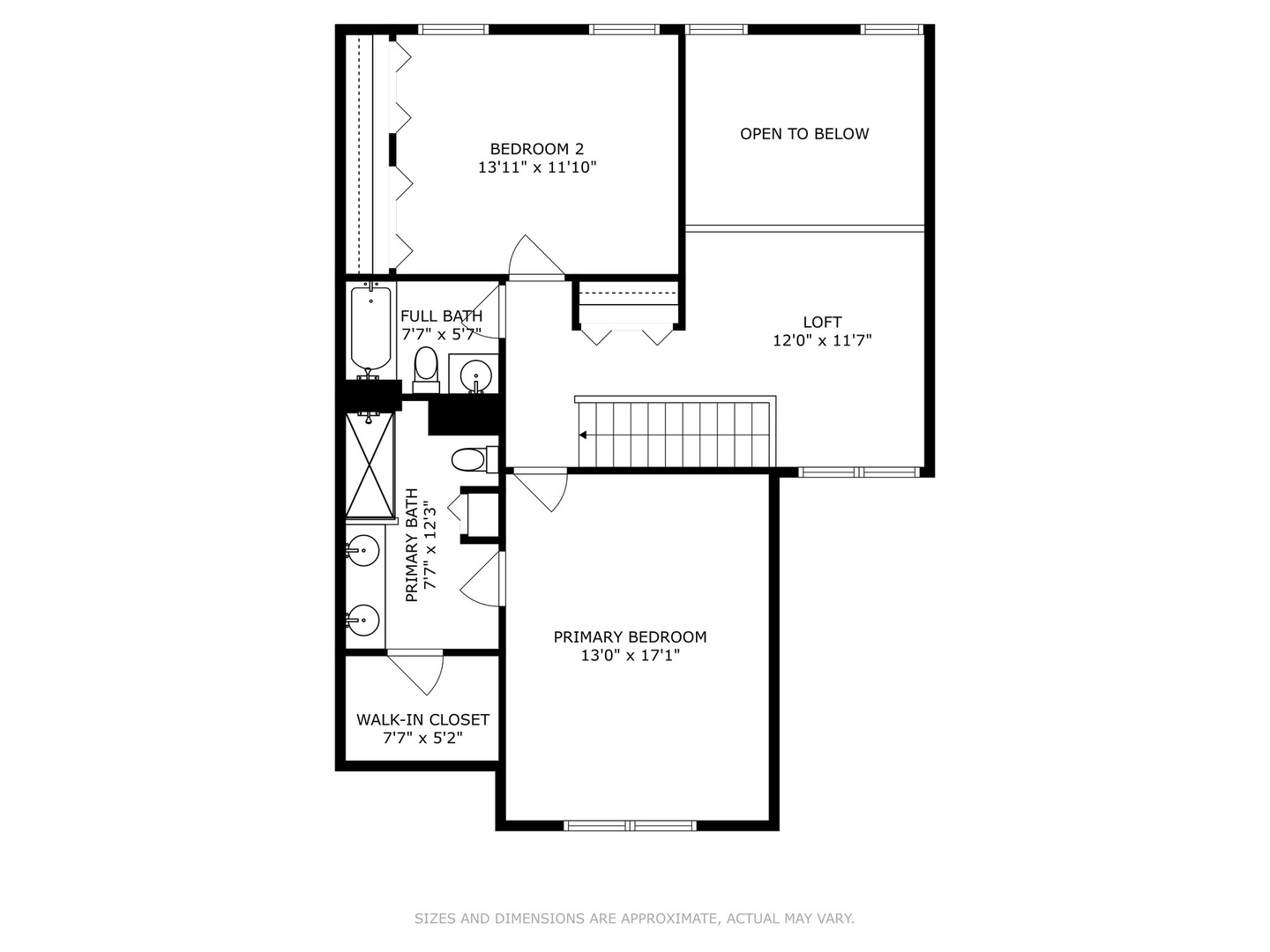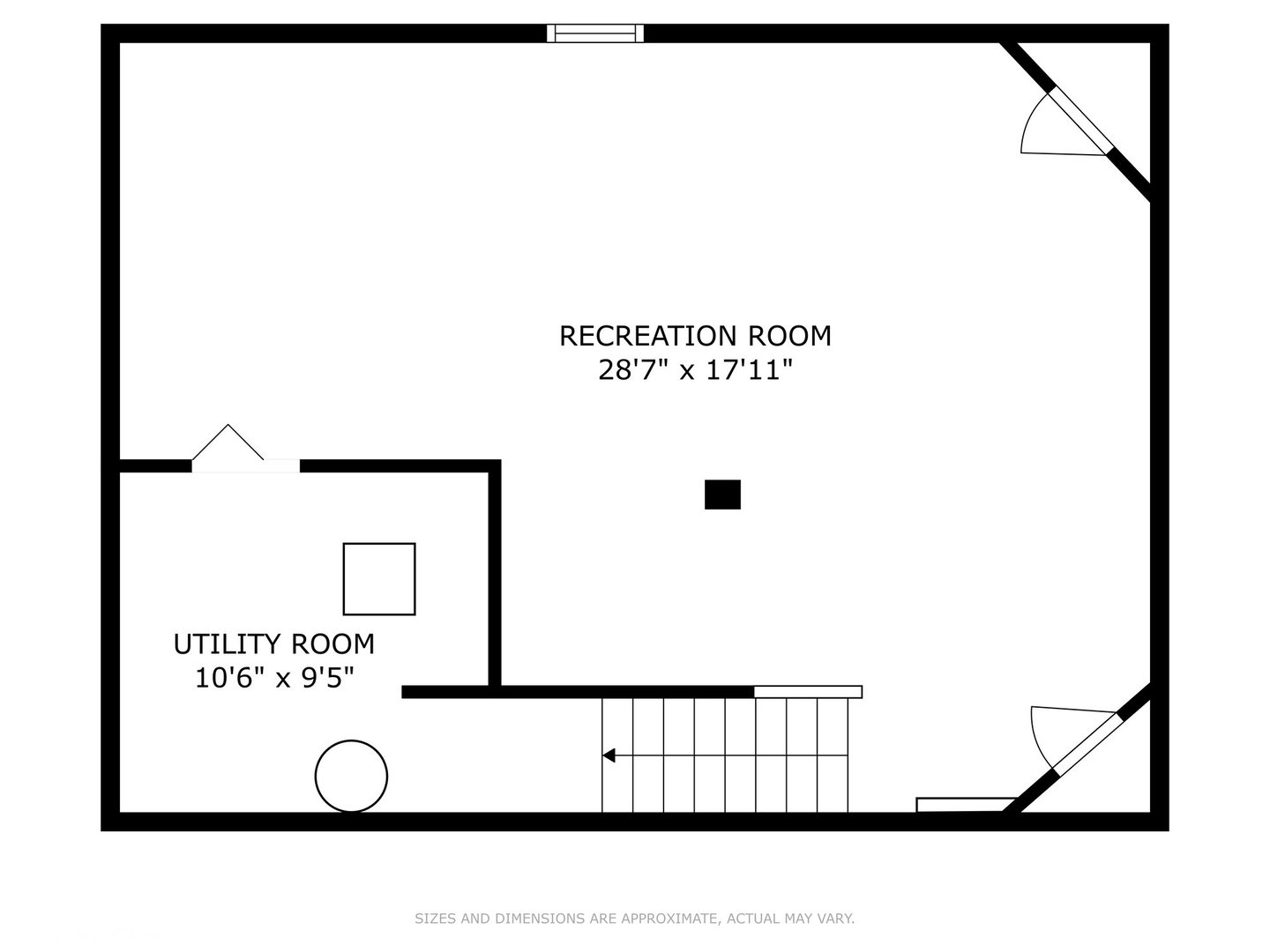Description
Fantastic Value in the Stevenson High School District! This is a true two-story townhome with a full finished basement and a 2-car attached garage. It is not a 3-level rowhome that requires you to walk up a flight of stairs just to get to the kitchen and the main living space. The main level is an open floor plan that features a living room with a dramatic two-story ceiling with numerous windows allowing natural light to pour in. Real hardwood flooring on the first floor flows from the living room into the dining area and kitchen. The kitchen boasts granite counter tops, a large breakfast bar, a generous pantry and sliding glass door where you can step out to the patio that overlooks gorgeous green space. For your convenience, the laundry room and a powder room are also located on the first floor. Upstairs is a large primary suite with cathedral ceilings, a full bathroom with double-sink vanity and big walk-in closet. The second bedroom is quite roomy and has 2 double door closets. The loft provides great flex space and could easily be converted into a third bedroom if so desired. There is a second full bath upstairs as well. The full basement is finished as one expansive recreation room plus a utility room with some extra space for storage. Enjoy all the conveniences and community amenities that Vernon Hills has to offer!
- Listing Courtesy of: @properties Christie's International Real Estate
Details
Updated on August 29, 2025 at 1:49 am- Property ID: MRD12431547
- Price: $395,000
- Property Size: 1598 Sq Ft
- Bedrooms: 2
- Bathrooms: 2
- Year Built: 1996
- Property Type: Townhouse
- Property Status: Contingent
- HOA Fees: 273
- Parking Total: 2
- Parcel Number: 15064180460000
- Water Source: Public
- Sewer: Public Sewer
- Buyer Agent MLS Id: MRD884641
- Days On Market: 21
- Purchase Contract Date: 2025-08-27
- Basement Bath(s): No
- Cumulative Days On Market: 21
- Tax Annual Amount: 805.9
- Roof: Asphalt
- Cooling: Central Air
- Electric: Circuit Breakers,100 Amp Service
- Asoc. Provides: Insurance,Exterior Maintenance,Lawn Care,Snow Removal
- Appliances: Range,Microwave,Dishwasher,Refrigerator,Washer,Dryer,Disposal,Stainless Steel Appliance(s)
- Parking Features: Asphalt,Garage Door Opener,On Site,Garage Owned,Attached,Garage
- Room Type: Loft,Recreation Room,Utility Room-Lower Level,Walk In Closet
- Directions: Rt 45 west of Butterfield Rd and east of Rt 83 to Grosse Pointe Cir north to Bloomfield Ct east to home
- Buyer Office MLS ID: MRD87404
- Association Fee Frequency: Not Required
- Living Area Source: Assessor
- Elementary School: Diamond Lake Elementary School
- Middle Or Junior School: West Oak Middle School
- High School: Adlai E Stevenson High School
- Township: Vernon
- Bathrooms Half: 1
- ConstructionMaterials: Vinyl Siding,Brick
- Contingency: Attorney/Inspection
- Interior Features: Vaulted Ceiling(s),Cathedral Ceiling(s),Walk-In Closet(s),Pantry
- Subdivision Name: Grosse Pointe Circle
- Asoc. Billed: Not Required
Address
Open on Google Maps- Address 334 Bloomfield
- City Vernon Hills
- State/county IL
- Zip/Postal Code 60061
- Country Lake
Overview
- Townhouse
- 2
- 2
- 1598
- 1996
Mortgage Calculator
- Down Payment
- Loan Amount
- Monthly Mortgage Payment
- Property Tax
- Home Insurance
- PMI
- Monthly HOA Fees
