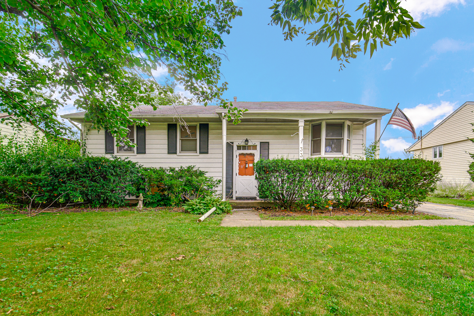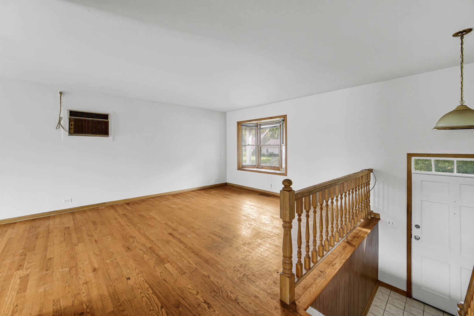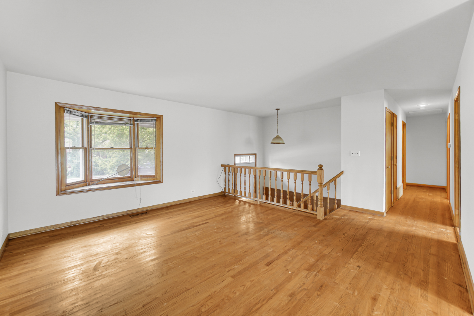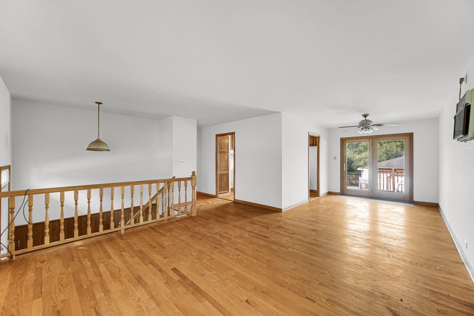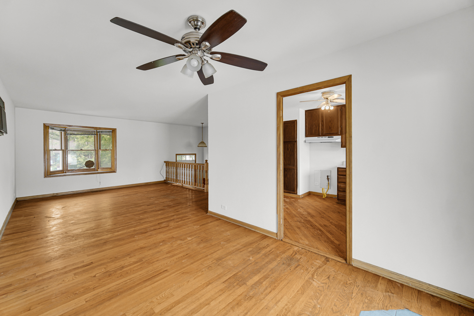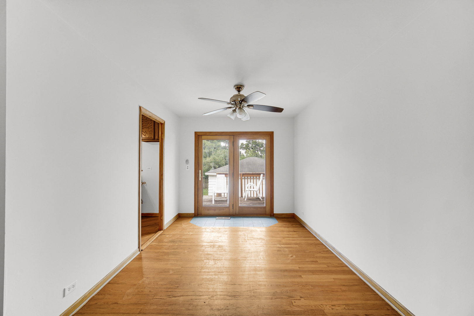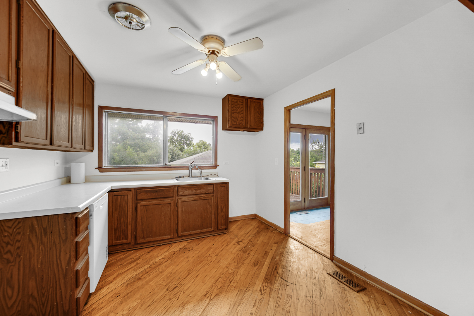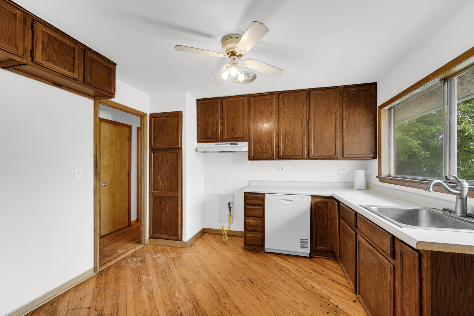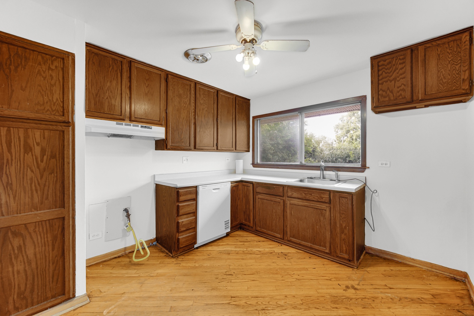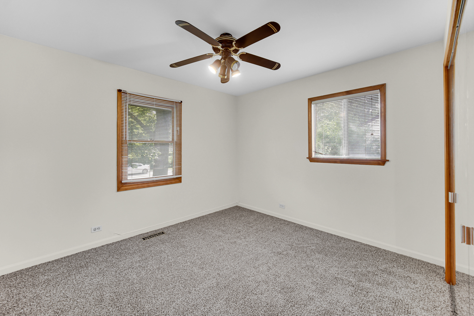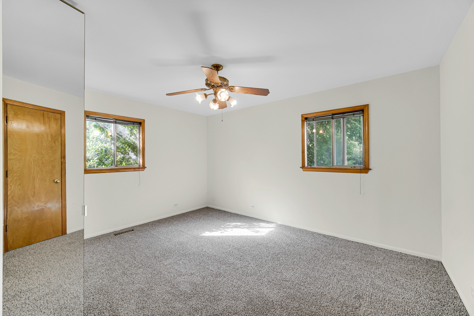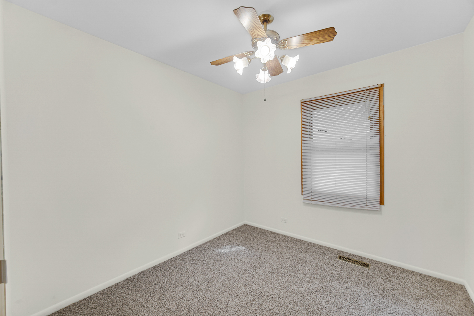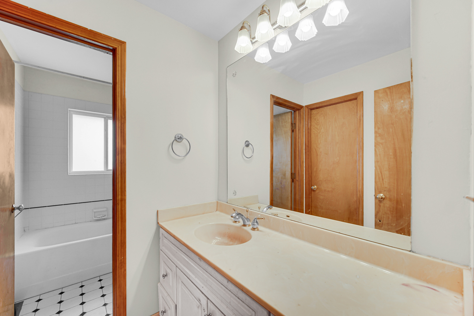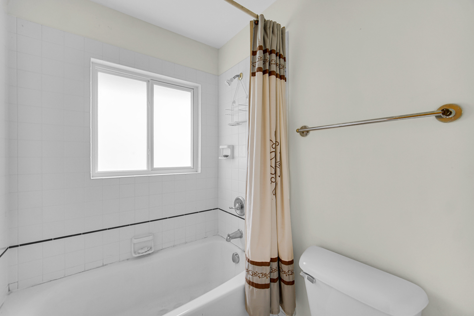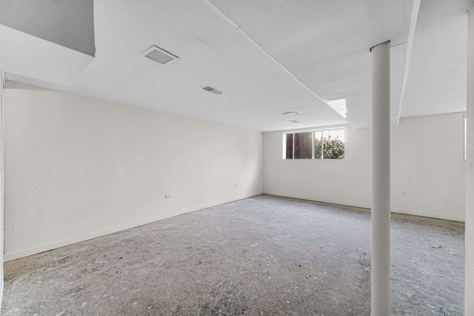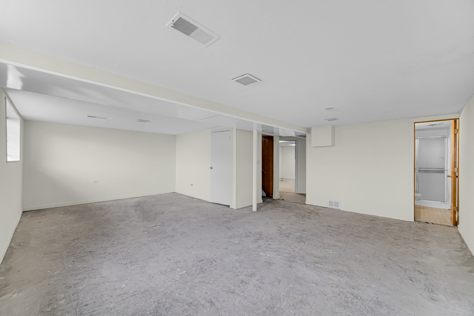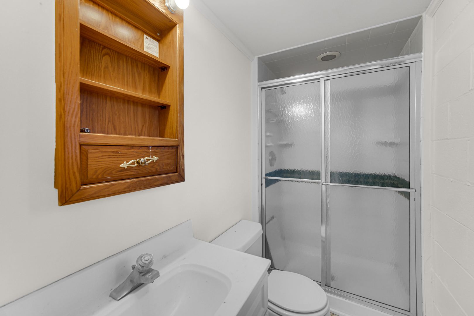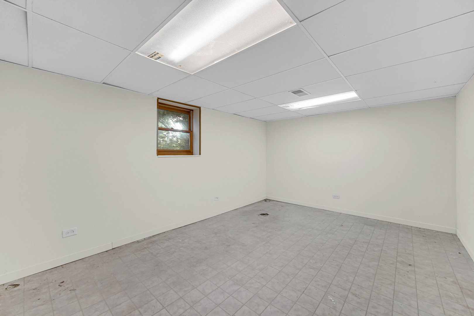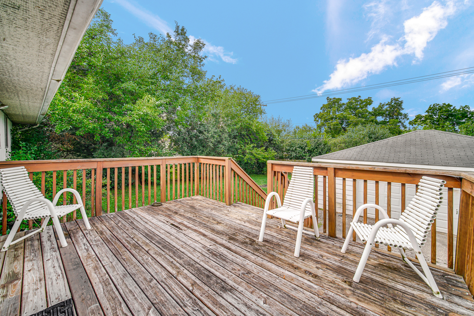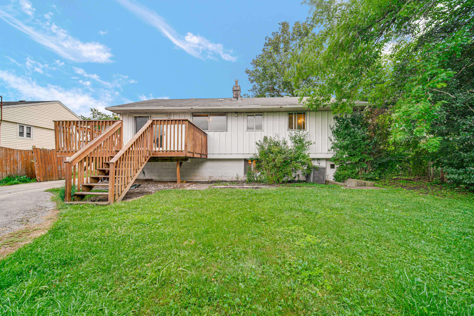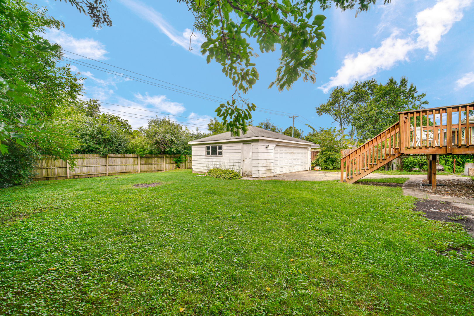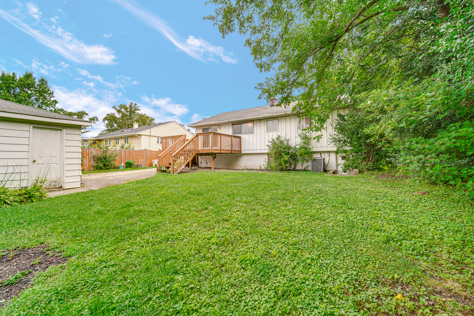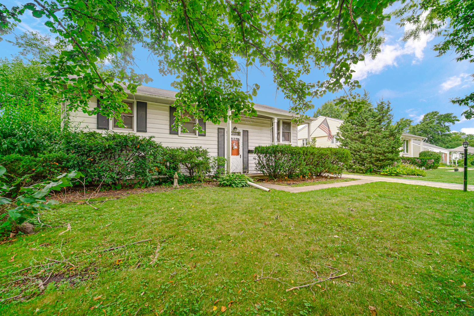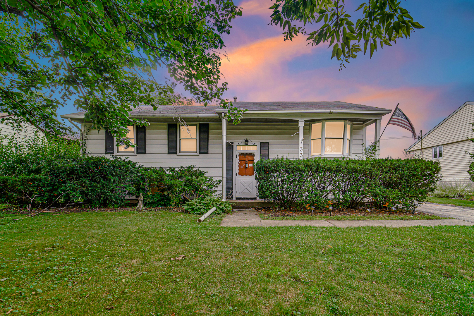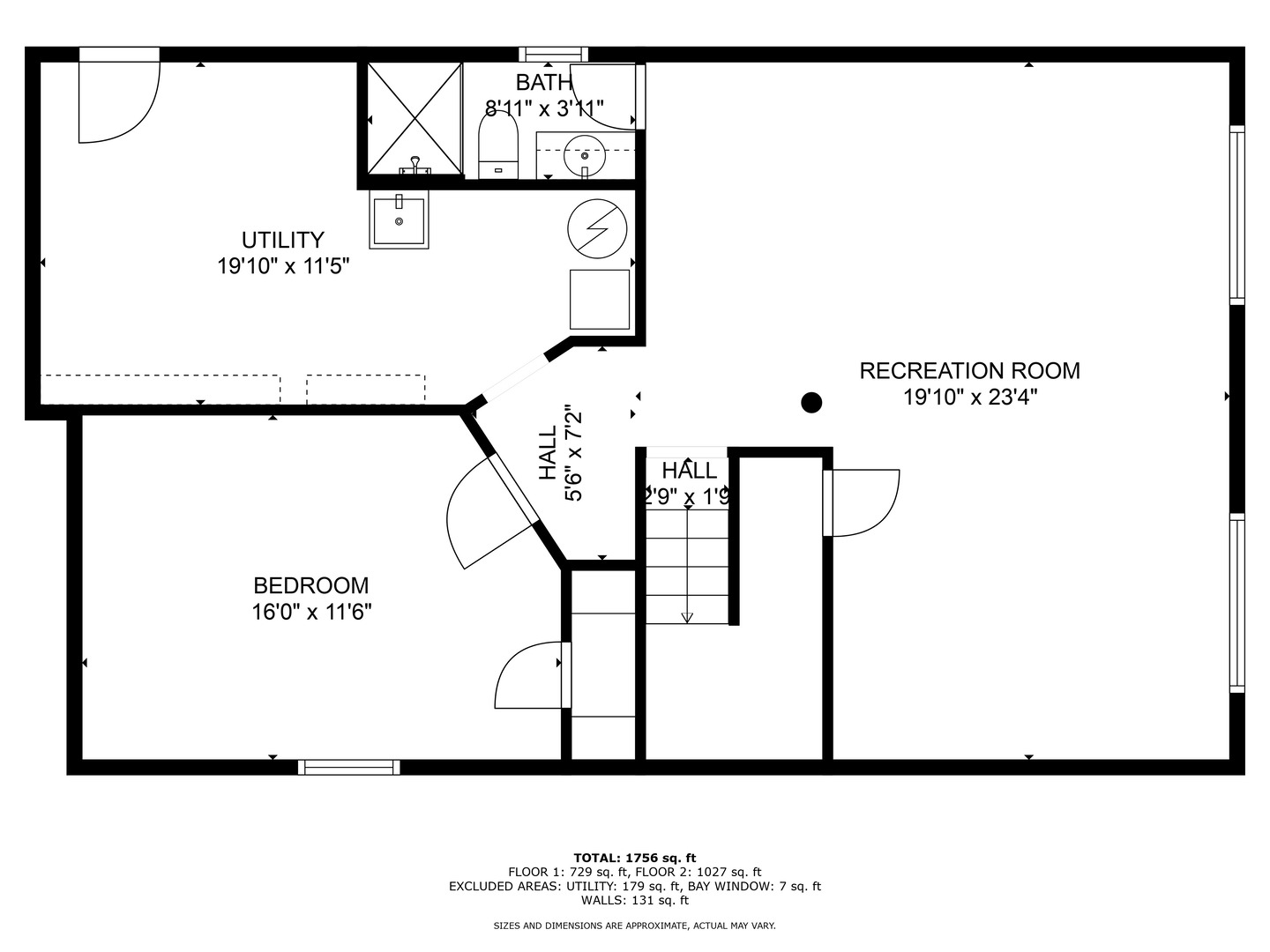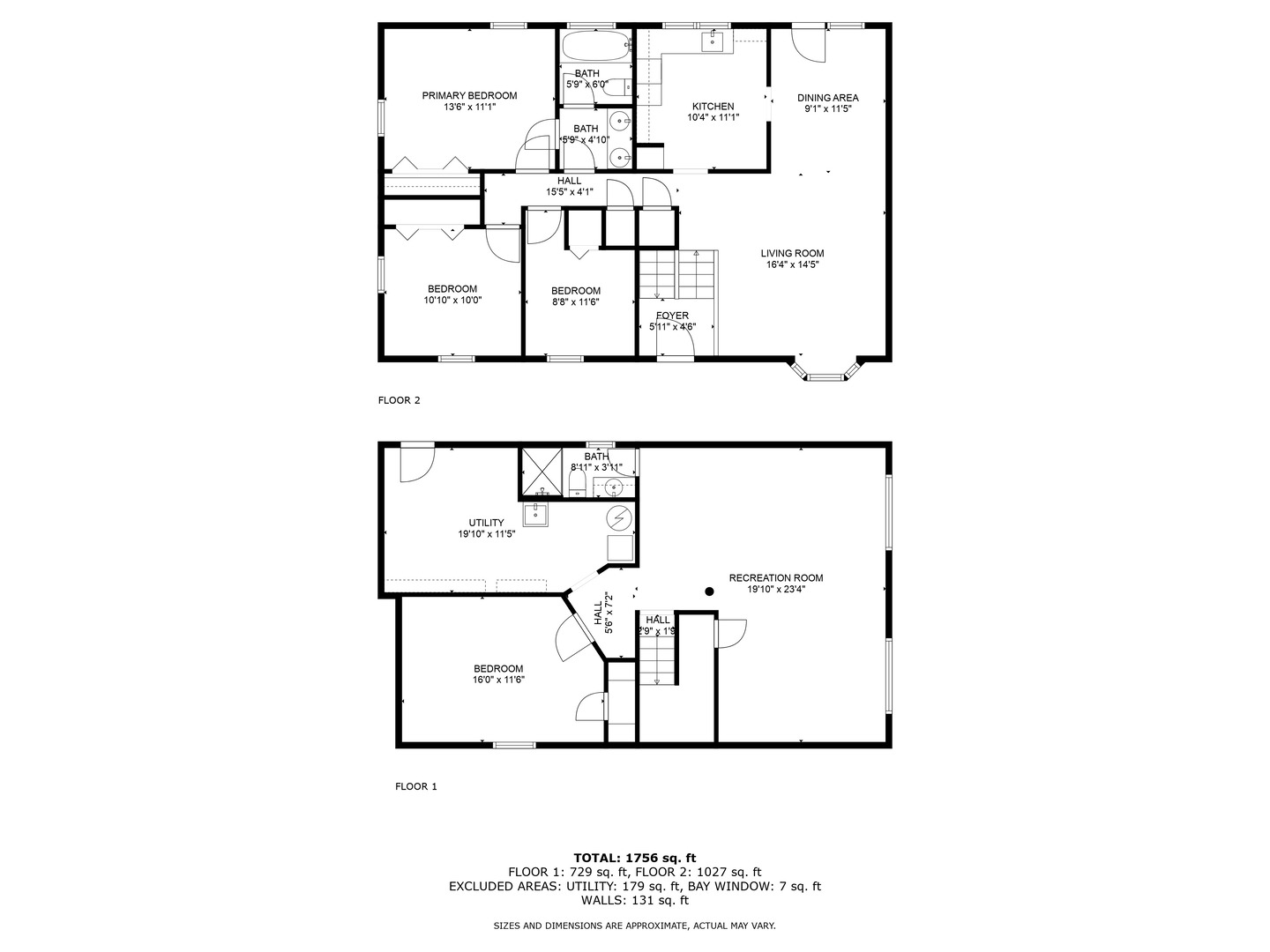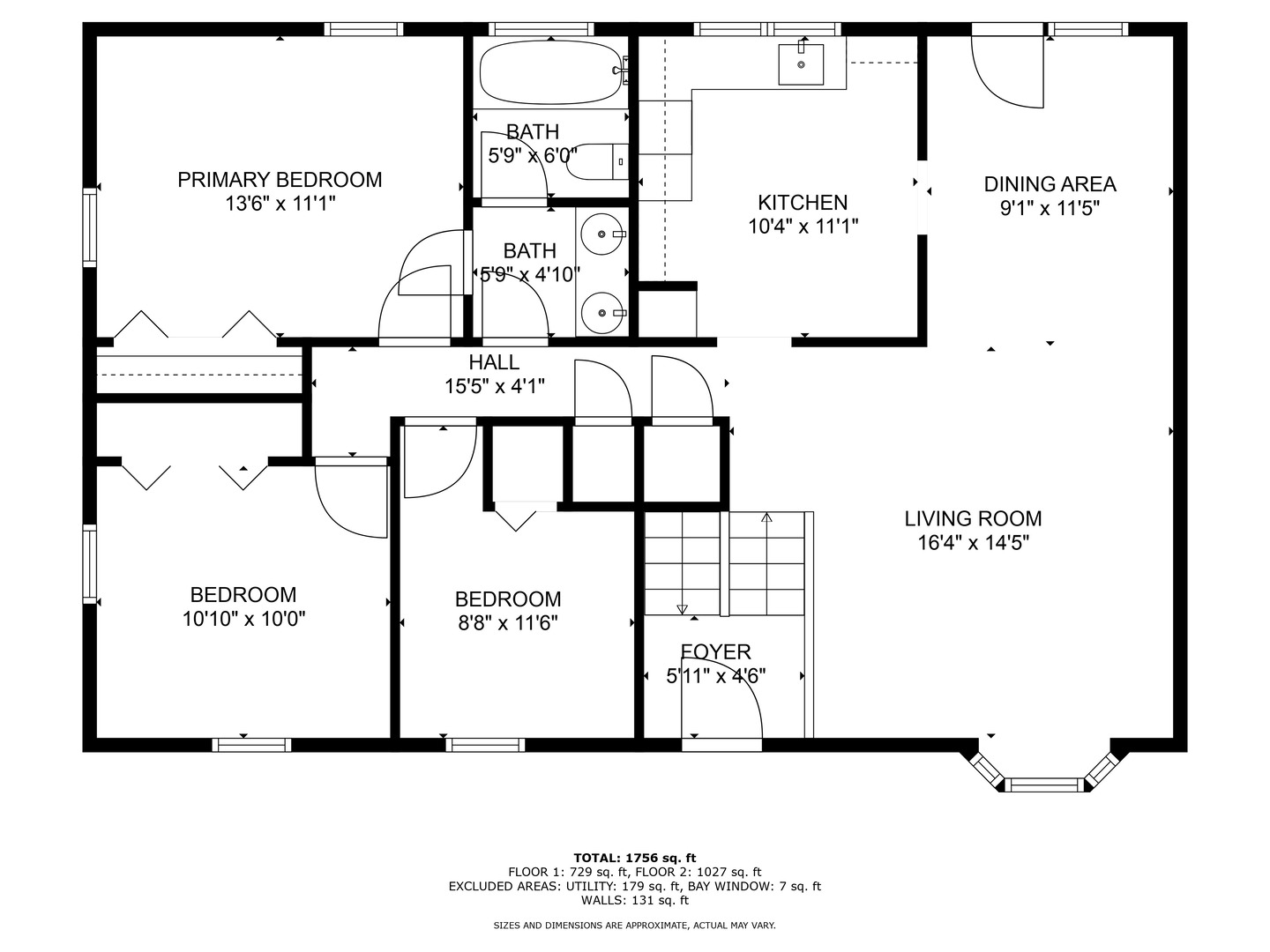Contingent
336 Cherry Glenview, IL 60025
336 Cherry Glenview, IL 60025
Description
Raised ranch. Good Bones in need of updating. Dining area has door to 11’x15’wood deck. Full basement has large recreation room and 11’x16′ office & bath. 2 1/2 car detached garage with door opener. First floor 1,000 square feet. Large laundry room.
- Listing Courtesy of: HomeSmart Connect LLC
Details
Updated on September 8, 2025 at 11:34 am- Property ID: MRD12449476
- Price: $360,000
- Property Size: 1093 Sq Ft
- Bedrooms: 3
- Bathrooms: 2
- Year Built: 1962
- Property Type: Single Family
- Property Status: Contingent
- Parking Total: 2
- Parcel Number: 09111060070000
- Water Source: Lake Michigan
- Sewer: Public Sewer
- Buyer Agent MLS Id: MRD1009659
- Days On Market: 19
- Purchase Contract Date: 2025-08-25
- Basement Bath(s): Yes
- Cumulative Days On Market: 19
- Tax Annual Amount: 396.42
- Roof: Asphalt
- Cooling: Central Air
- Electric: Circuit Breakers,200+ Amp Service
- Asoc. Provides: None
- Appliances: Dishwasher,Humidifier
- Parking Features: Asphalt,Side Driveway,Garage Door Opener,On Site,Garage Owned,Detached,Garage
- Room Type: Office,Recreation Room
- Stories: Raised Ranch
- Directions: 3 Blocks South of Central-1 Block West of Greenwood
- Buyer Office MLS ID: MRD88227
- Association Fee Frequency: Not Required
- Living Area Source: Other
- Elementary School: Washington Elementary School
- Middle Or Junior School: Gemini Junior High School
- High School: Maine East High School
- Township: Maine
- ConstructionMaterials: Aluminum Siding,Frame
- Contingency: Attorney/Inspection
- Interior Features: 1st Floor Full Bath
- Subdivision Name: Westfield
- Asoc. Billed: Not Required
Address
Open on Google Maps- Address 336 Cherry
- City Glenview
- State/county IL
- Zip/Postal Code 60025
- Country Cook
Overview
Property ID: MRD12449476
- Single Family
- 3
- 2
- 1093
- 1962
Mortgage Calculator
Monthly
- Down Payment
- Loan Amount
- Monthly Mortgage Payment
- Property Tax
- Home Insurance
- PMI
- Monthly HOA Fees
