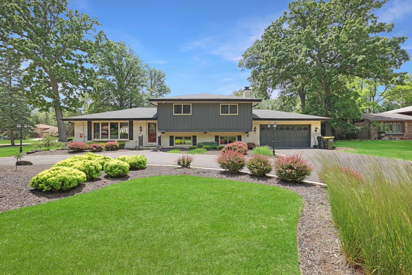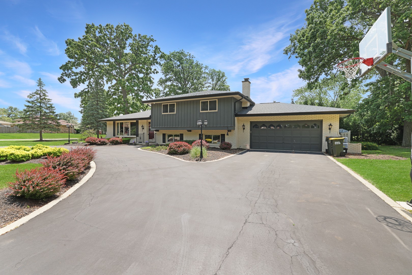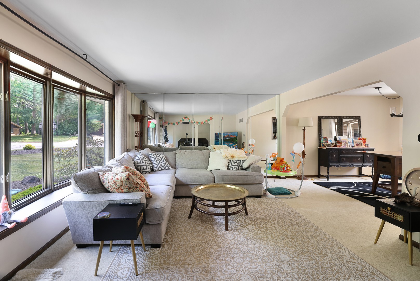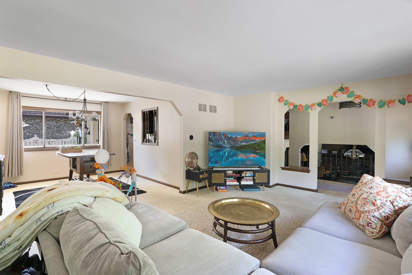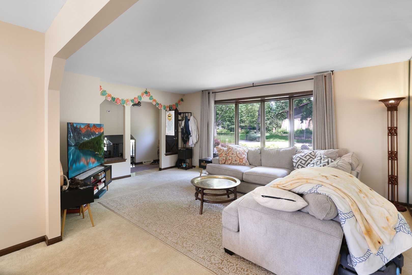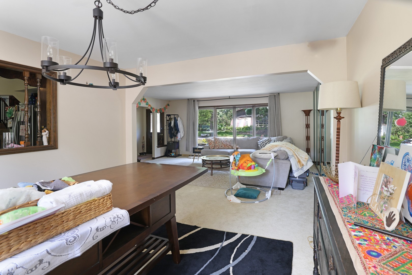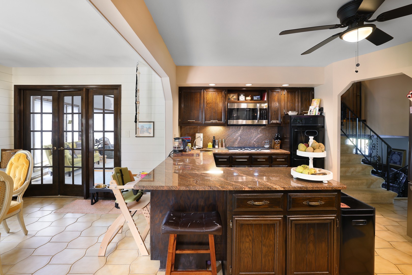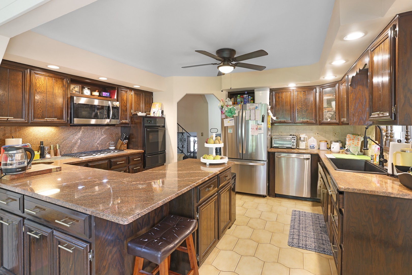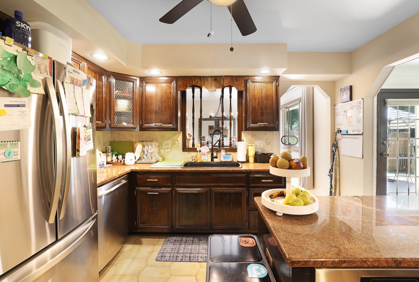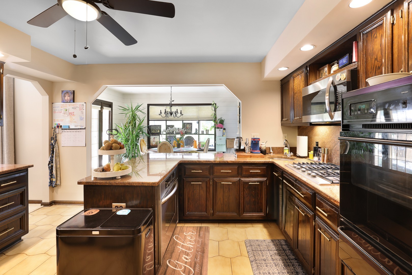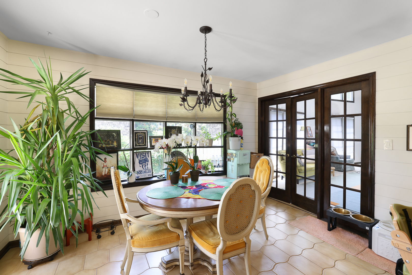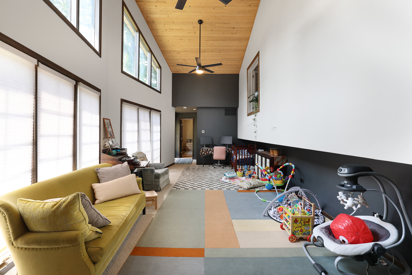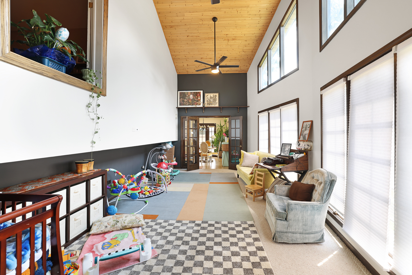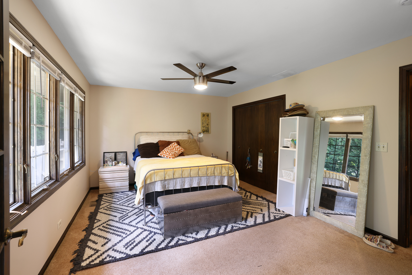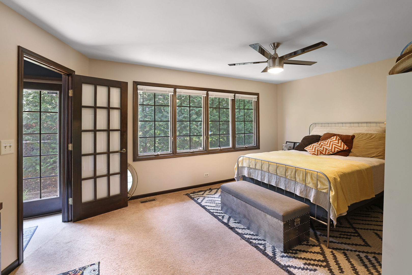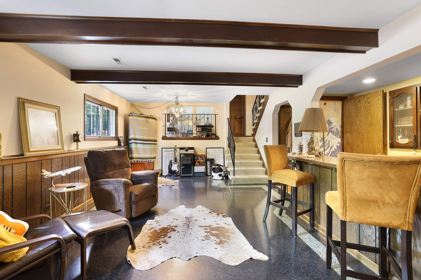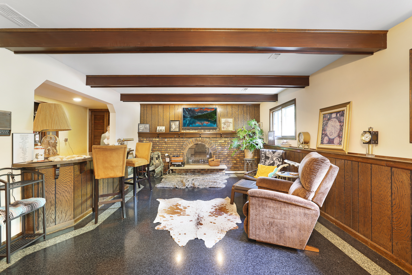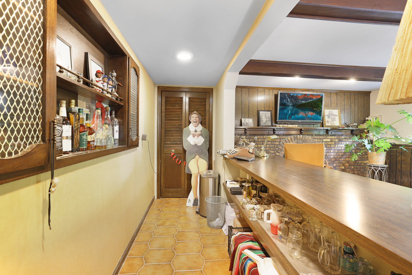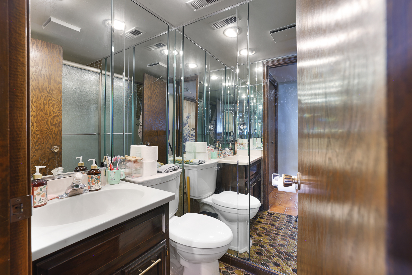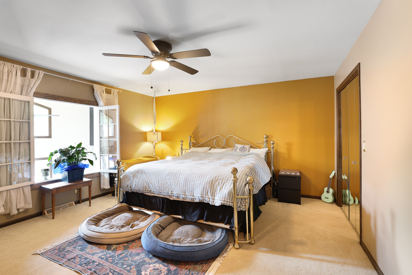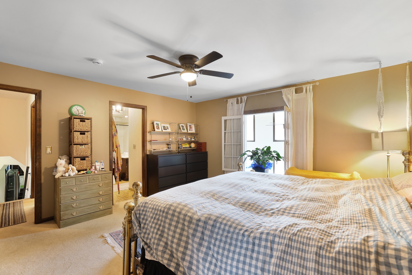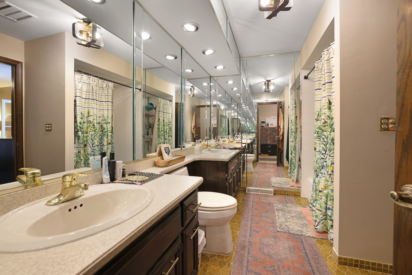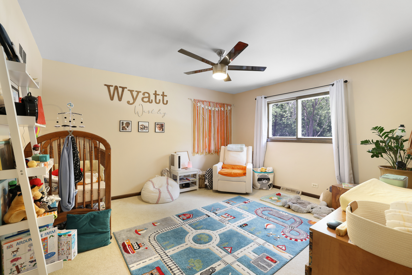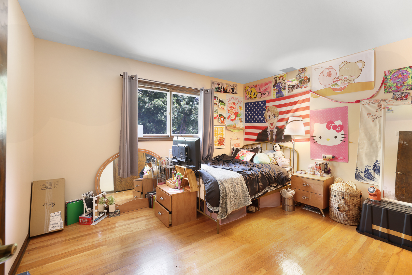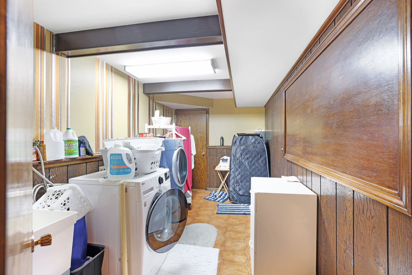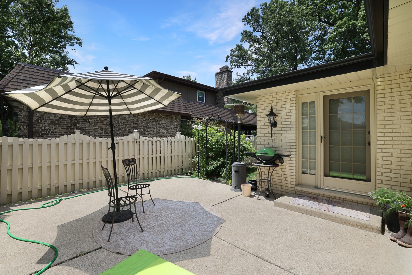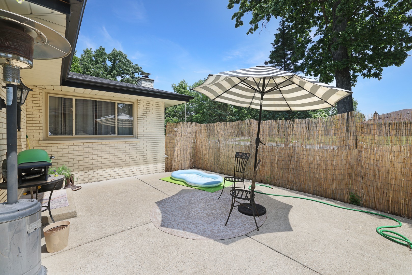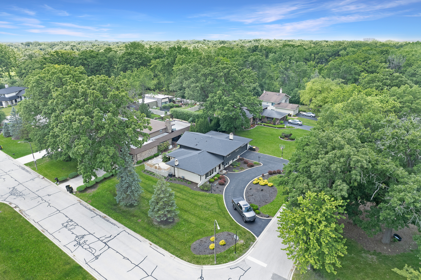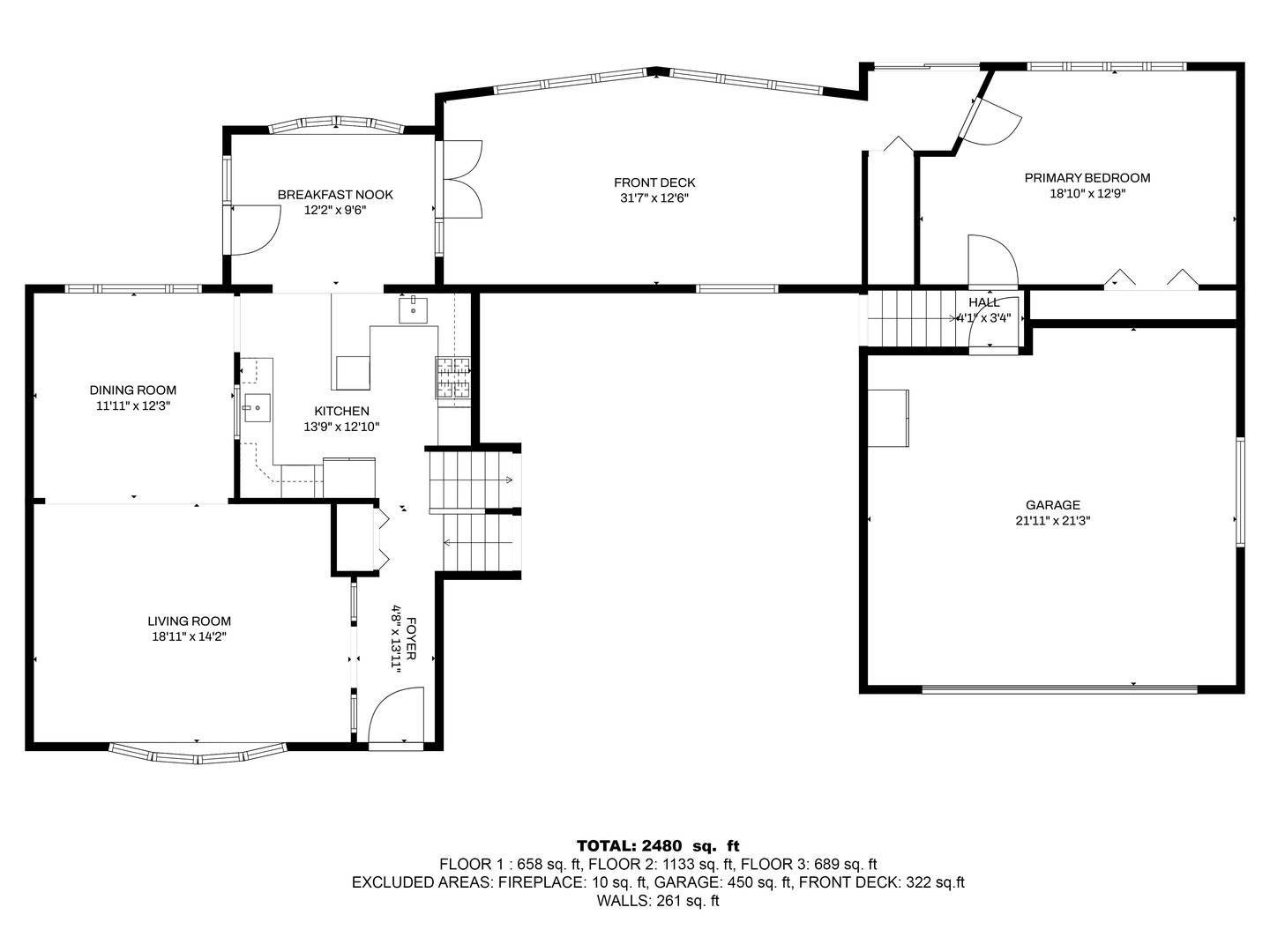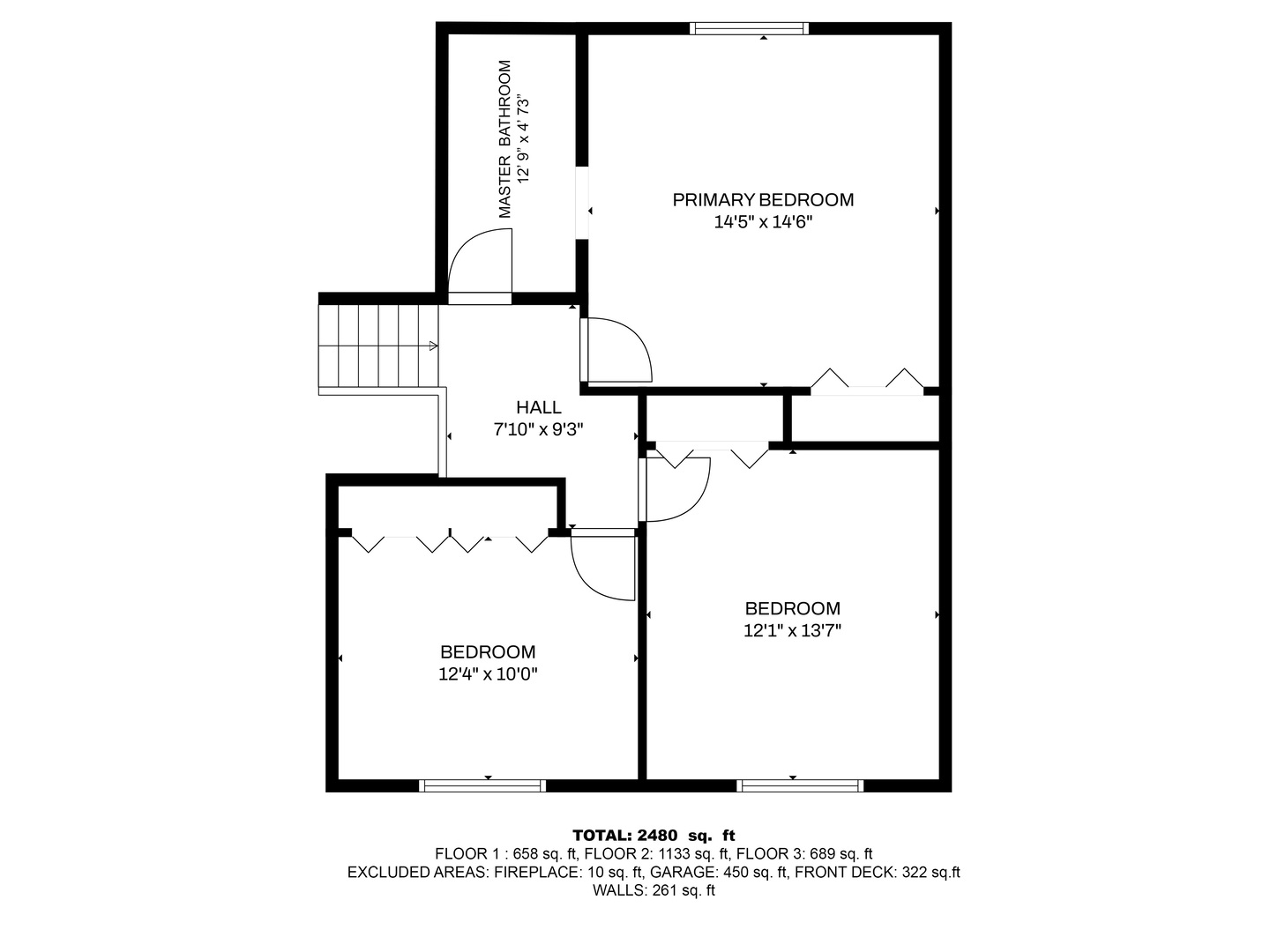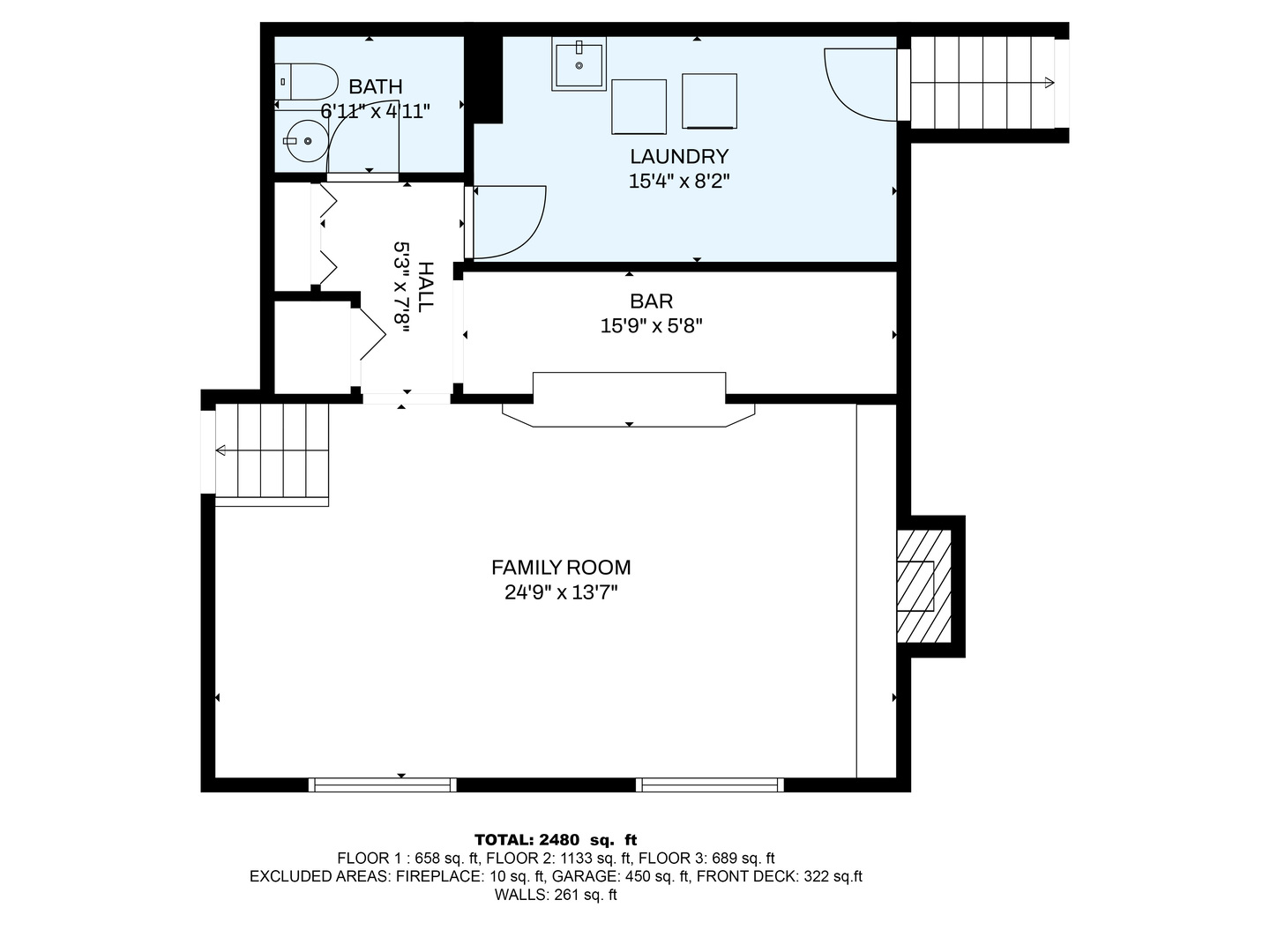Description
Discover this expansive 4-bedroom, 2-bath split-level home nestled within the Whispering Oaks community on a tranquil street backing the forest preserve. Inside, you’ll find bright, sunny living with three entertaining areas, a formal dining room, and a spacious eat-in kitchen with granite countertops, newer stainless-steel appliances, and a breakfast bar. The rear sunroom boasts cedar-lined vaulted ceilings, while the lower level offers a massive brick fireplace, wet bar, and new custom terrazzo flooring. The home features a freshly painted interior and exterior, a new roof (2019), an entire home gas generator, a new water heater (2022), backflow check value, and a clean, concrete crawl space for extra storage. Outdoor living is just as enjoyable and has been professionally manicured, offering lovely curb appeal with a fenced patio and dog run, large side yards, tons of greenery and a massive circular driveway with extended apron. The attached 2.5 car garage is heated, has built-in storage units and includes additional refrigerator. Perfectly situated near parks and trails, shopping, dining, golf courses, and quick access to major highways. Schedule a tour today!
- Listing Courtesy of: Realty ONE Group Leaders
Details
Updated on September 5, 2025 at 11:47 am- Property ID: MRD12448755
- Price: $475,000
- Property Size: 2480 Sq Ft
- Bedrooms: 4
- Bathrooms: 2
- Year Built: 1974
- Property Type: Single Family
- Property Status: Price Change
- Parking Total: 12
- Parcel Number: 0322102008
- Water Source: Lake Michigan
- Sewer: Public Sewer
- Days On Market: 18
- Basement Bath(s): No
- Living Area: 0.2489
- Fire Places Total: 1
- Cumulative Days On Market: 18
- Tax Annual Amount: 1075.83
- Roof: Asphalt
- Cooling: Central Air
- Asoc. Provides: None
- Appliances: Range,Microwave,Dishwasher,Refrigerator,Washer,Dryer,Stainless Steel Appliance(s)
- Parking Features: Asphalt,Circular Driveway,Garage Door Opener,Heated Garage,On Site,Garage Owned,Attached,Side Apron,Driveway,Garage
- Room Type: Eating Area,Sun Room
- Community: Curbs,Sidewalks,Street Lights,Street Paved
- Stories: Split Level
- Directions: 83 (EAST OF 19) TO DEERPATH RD WEST TO CENTRAL AVE SOUTH
- Association Fee Frequency: Not Required
- Living Area Source: Landlord/Tenant/Seller
- High School: Fenton High School
- Township: Addison
- ConstructionMaterials: Brick,Cedar
- Interior Features: Cathedral Ceiling(s),Wet Bar,1st Floor Bedroom,Beamed Ceilings,Granite Counters,Separate Dining Room
- Subdivision Name: Woods
- Asoc. Billed: Not Required
Address
Open on Google Maps- Address 336 S CENTRAL
- City Wood Dale
- State/county IL
- Zip/Postal Code 60191
- Country DuPage
Overview
- Single Family
- 4
- 2
- 2480
- 1974
Mortgage Calculator
- Down Payment
- Loan Amount
- Monthly Mortgage Payment
- Property Tax
- Home Insurance
- PMI
- Monthly HOA Fees
