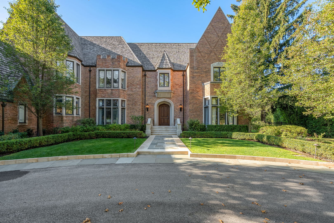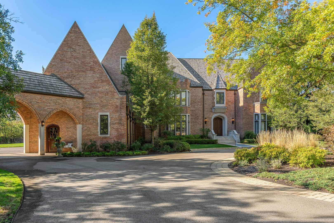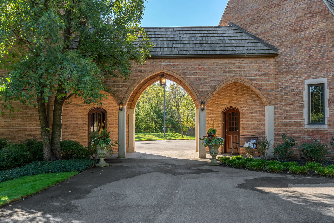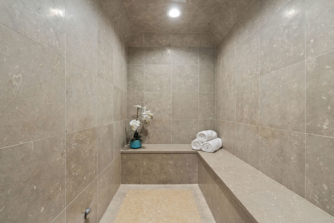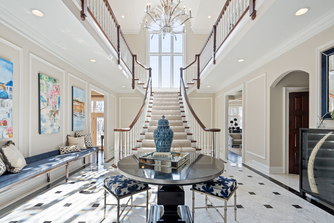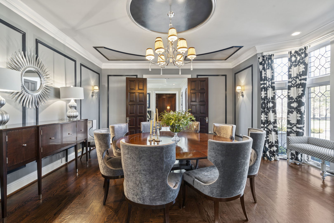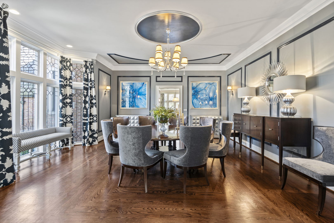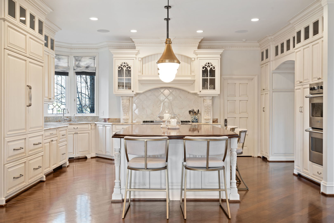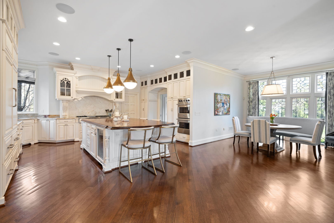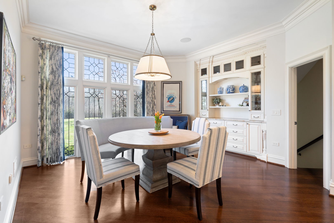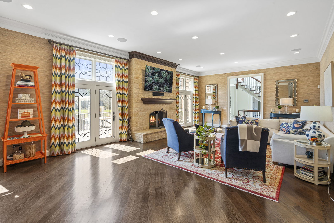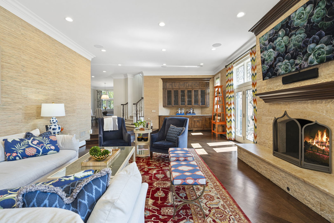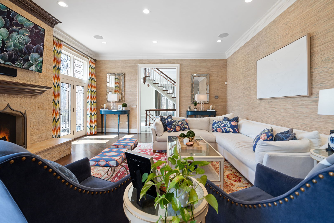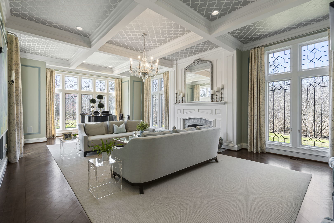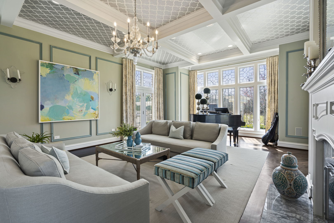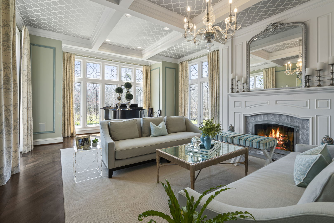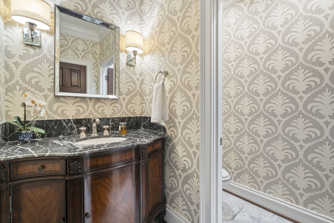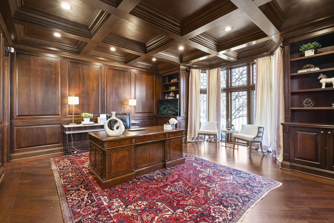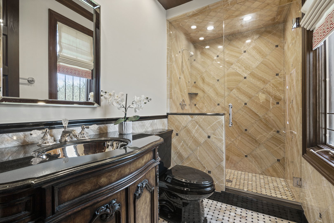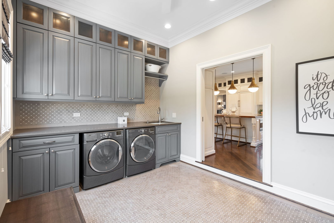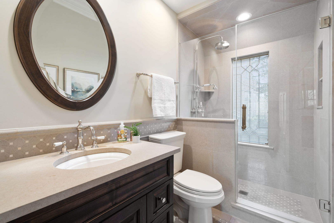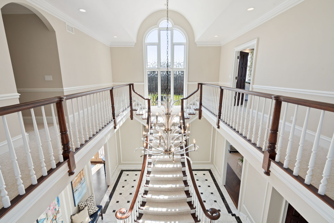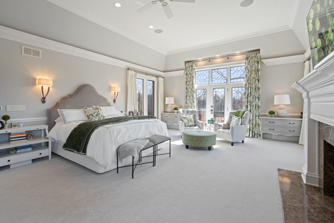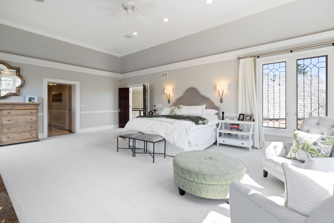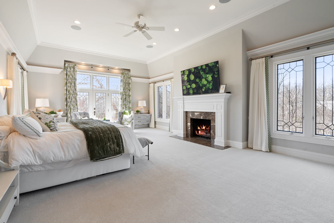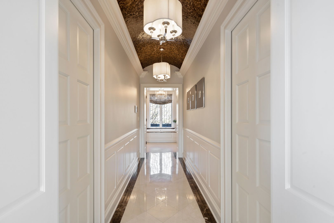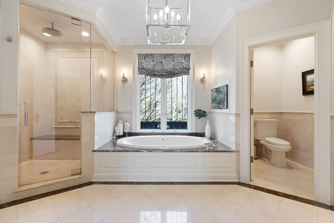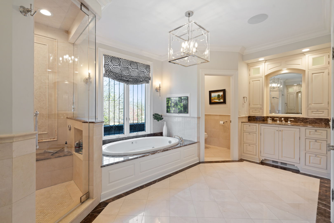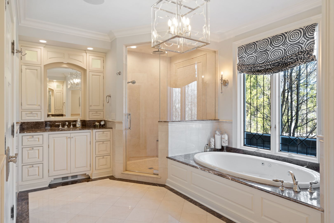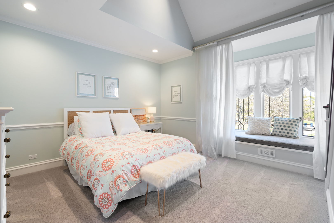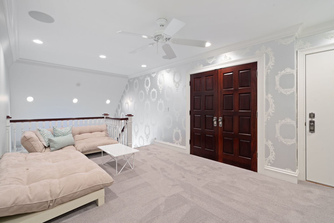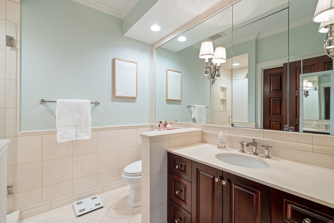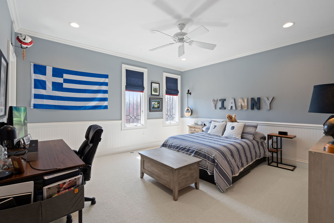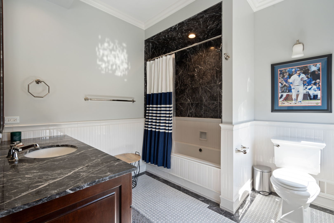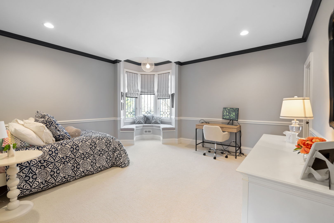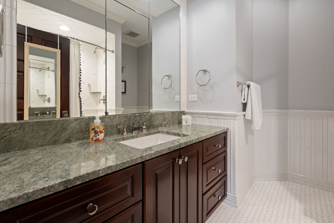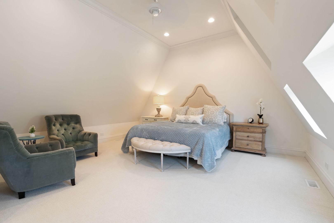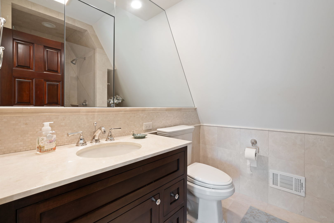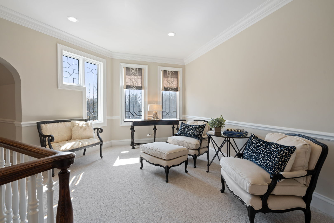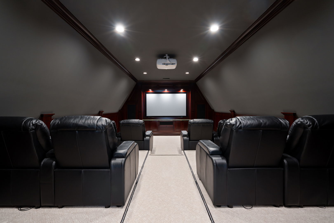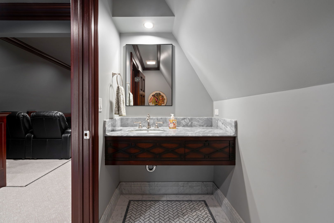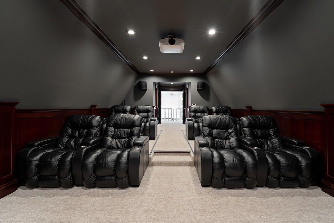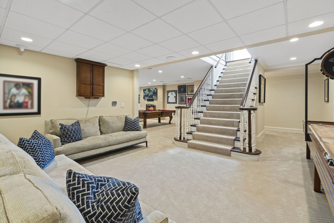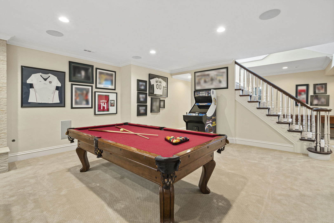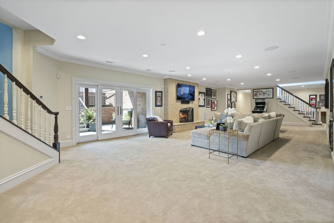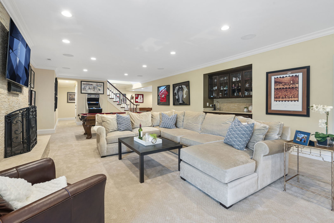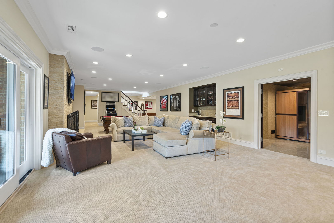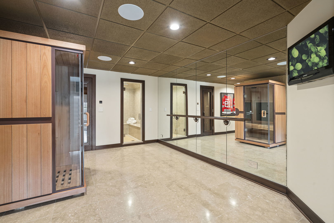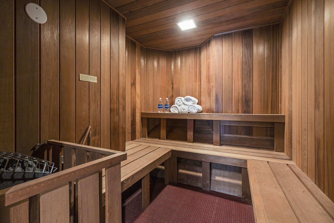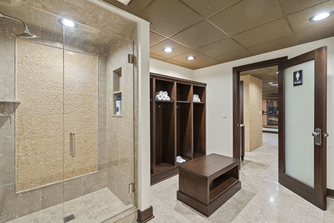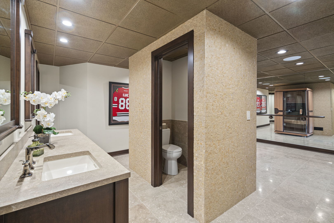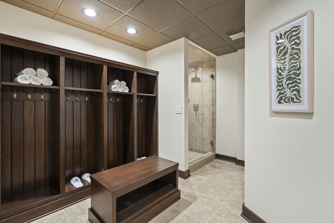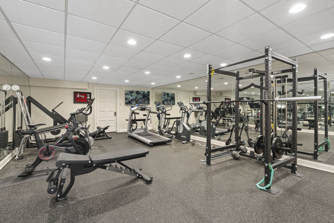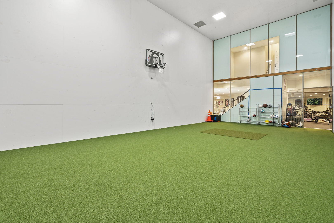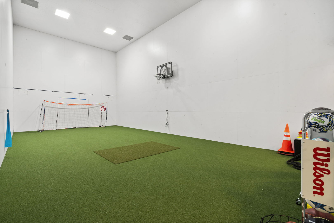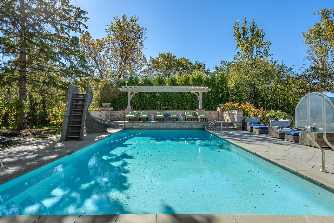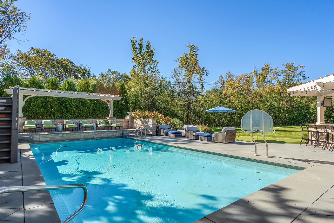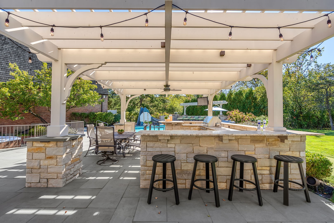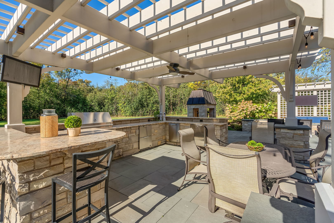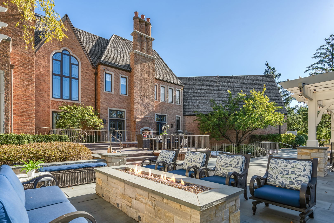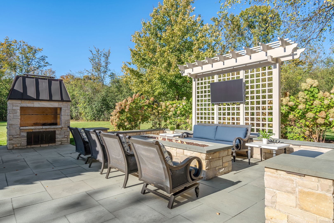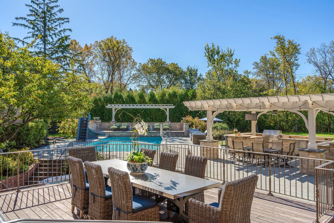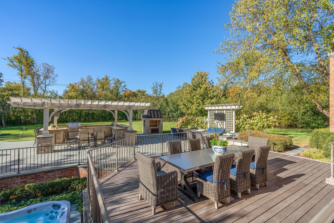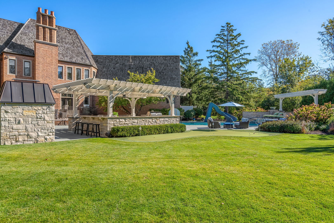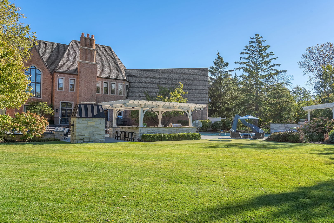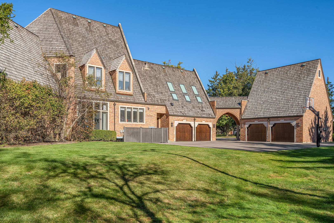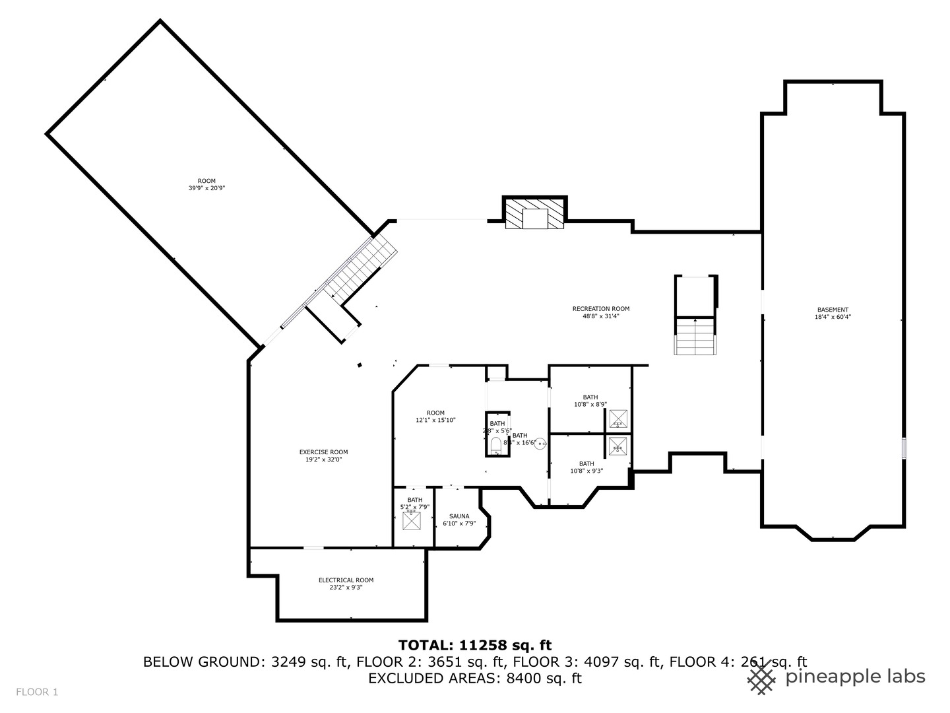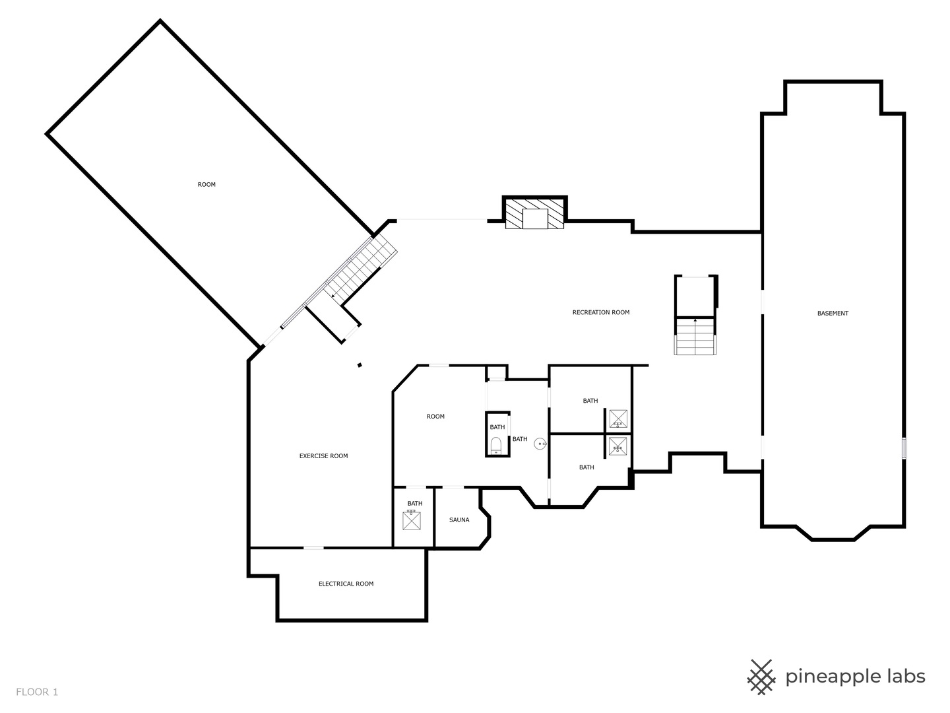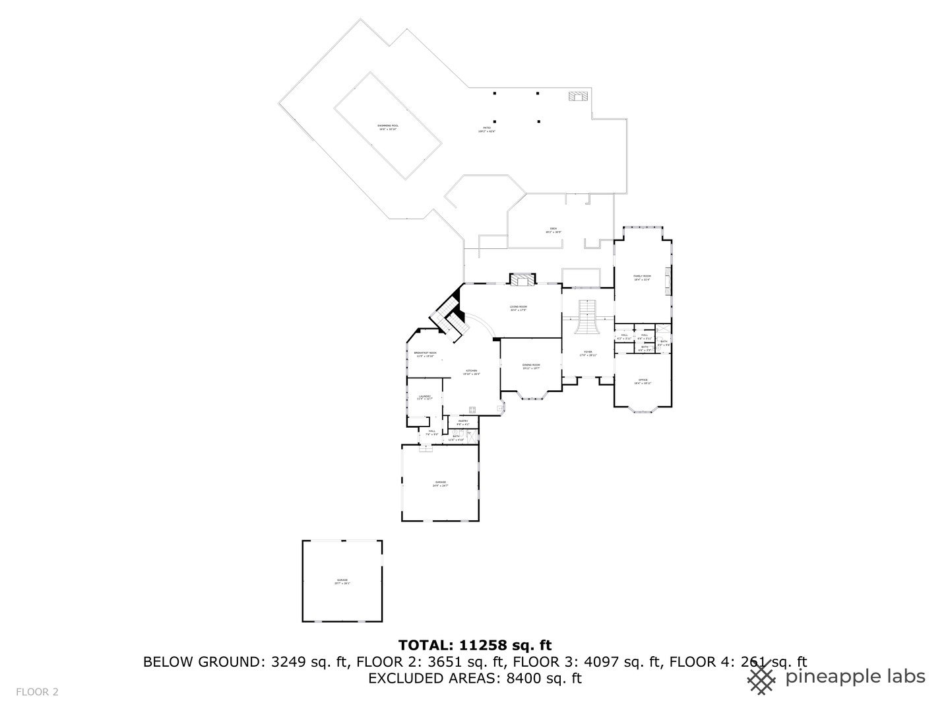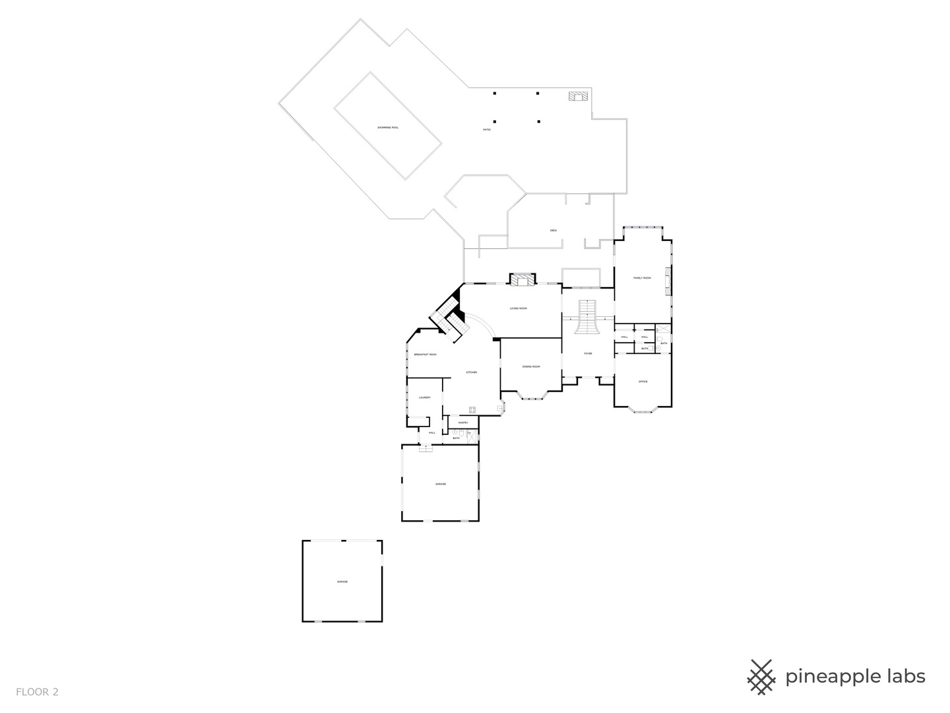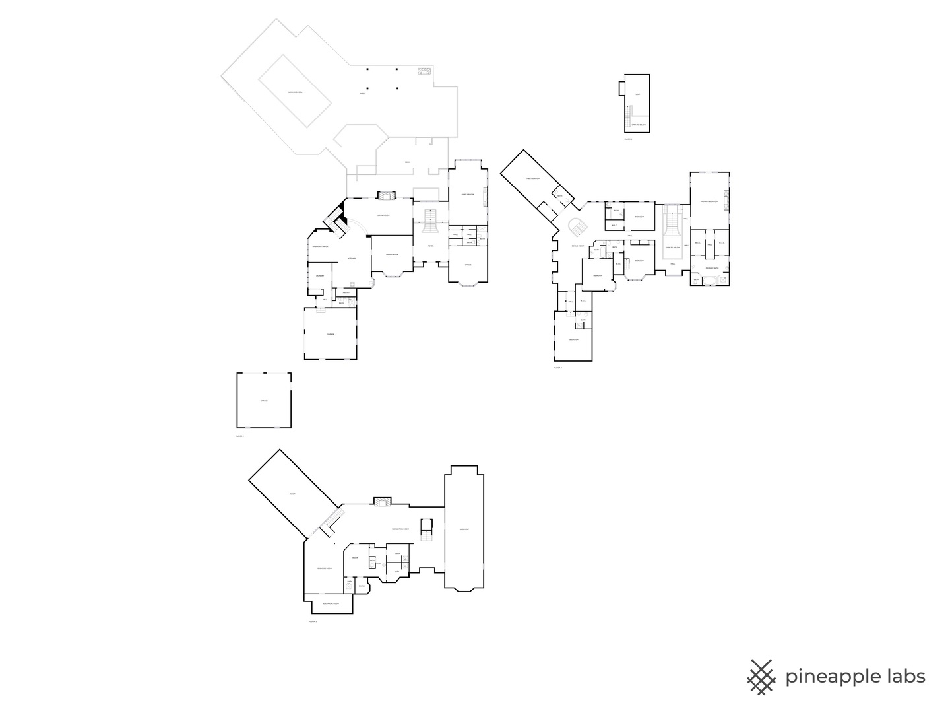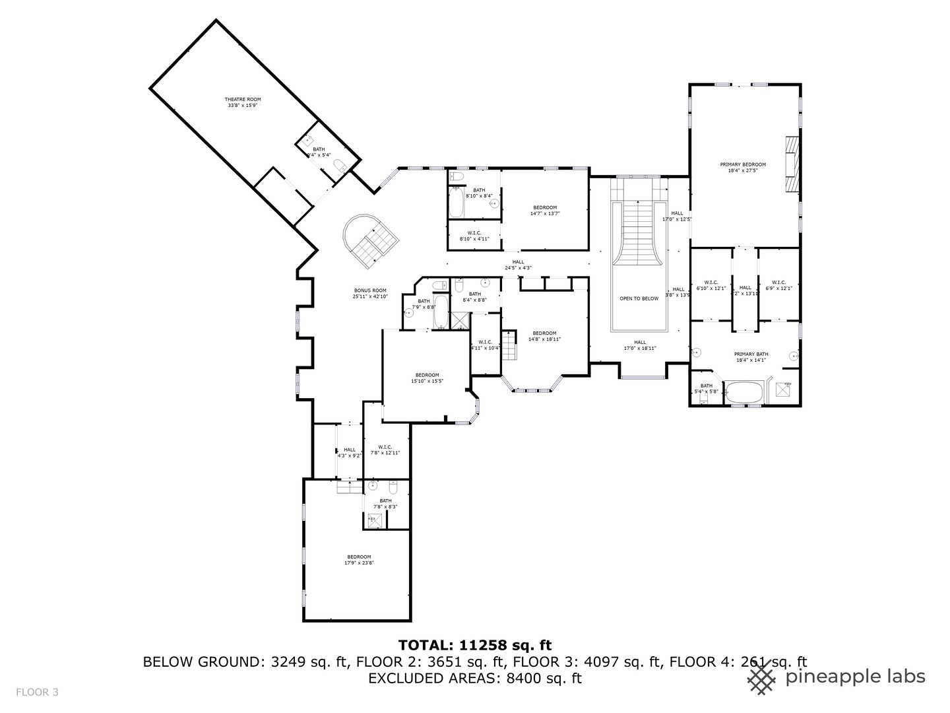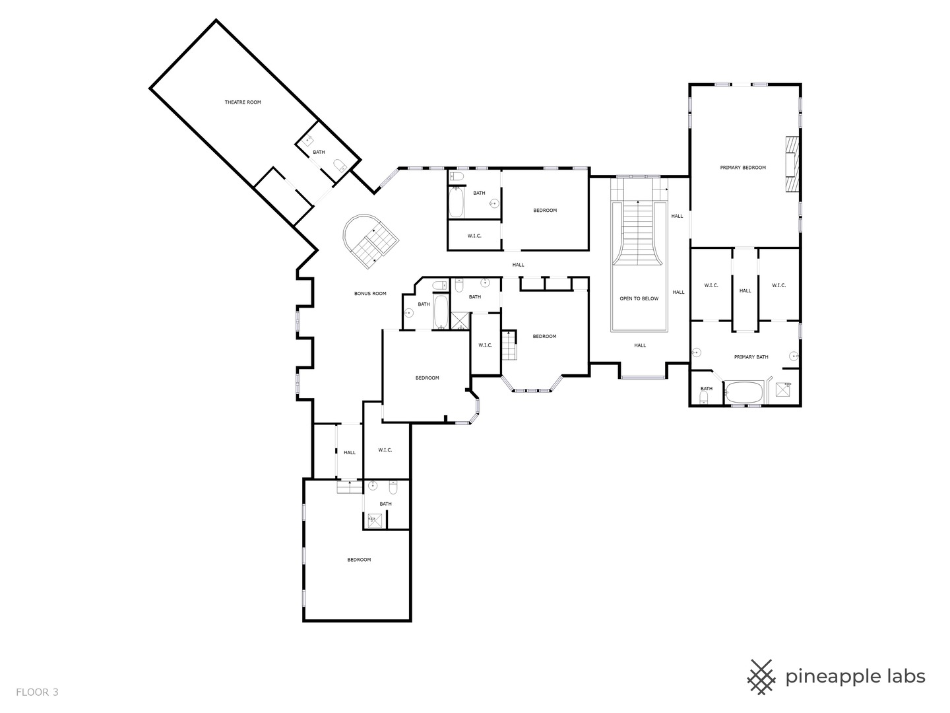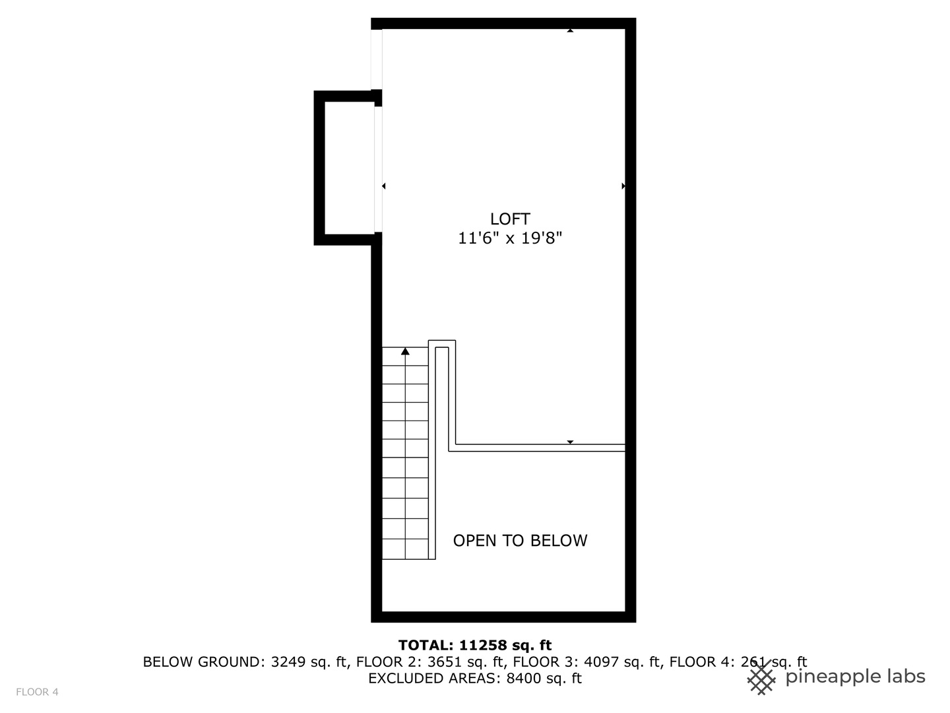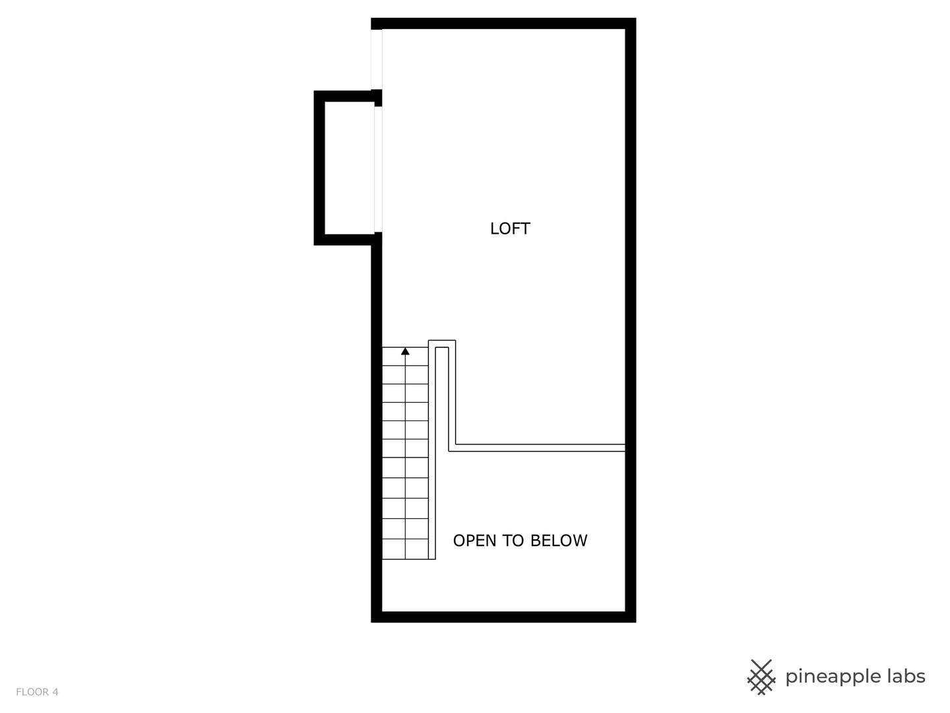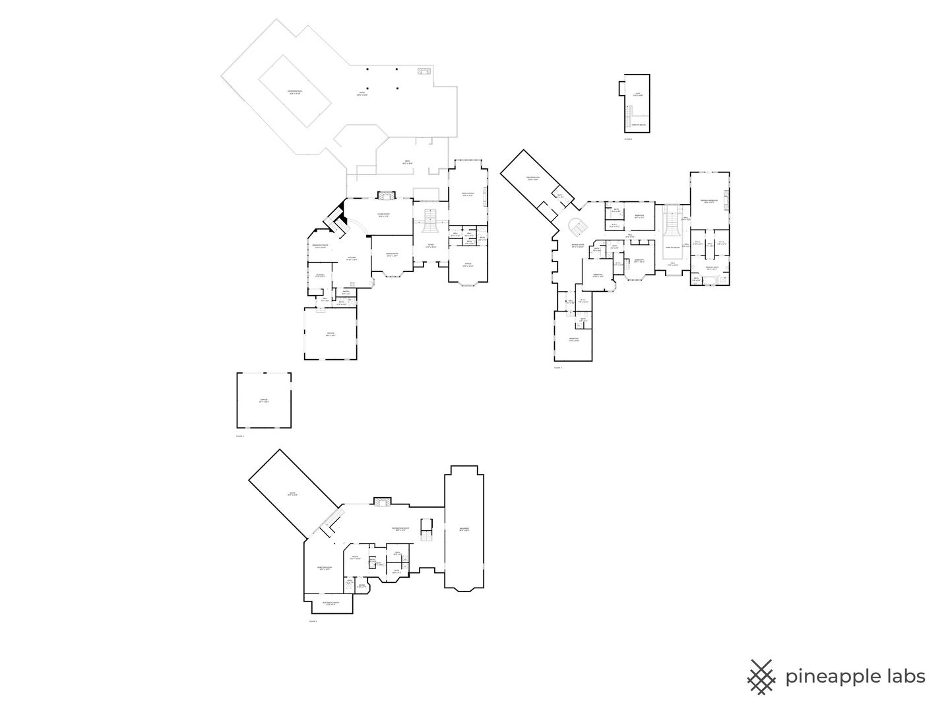Description
A true architectural masterpiece, this stately Tudor mansion-once owned by a Super Bowl-winning quarterback-sits proudly on 3 acres of manicured grounds. Blending timeless elegance with modern comfort, the home features a flowing floorplan rich in warmth, character, and superior craftsmanship. Step through the gracious foyer and be greeted by a dramatic staircase that sets the tone for the rest of the home. The impeccably designed formal dining and living rooms are a dream for any interior designer, offering sophisticated spaces for entertaining. At the heart of the home is a magazine-worthy gourmet kitchen, outfitted with custom solid wood cabinetry, an oversized center island, 6-burner Viking cooktop with griddle, Viking double ovens, Sub-Zero refrigerator, and dual dishwashers-perfect for hosting memorable gatherings. Just off the kitchen, a cozy family room offers a comfortable retreat for everyday moments. Step outside to your own private resort, complete with a fully equipped outdoor kitchen, multi-level entertaining spaces, a sun deck, heated pool, hot tub, and a putting green for the golf enthusiast. For convenience, laundry rooms are located on both the main and upper floors. Upstairs, the luxurious primary suite impresses with a gas fireplace, dual walk-in closets, and a spa-inspired marble bath featuring a soaking tub, separate shower, and dual vanities. All additional bedrooms boast ensuite bathrooms, including a unique “teenager suite” with a private loft-perfect for hanging out with friends. Enjoy movie nights in the state-of-the-art home theater with oversized seating, or head to the lower level for the ultimate entertainment experience. This expansive space features a wet bar, recreational areas, a fully equipped gym, and a serene spa with steam shower, sauna, and his-and-hers locker rooms. The piece de resistance? An incredible indoor sports court designed for pickleball, racquetball, basketball, or indoor soccer. This is more than a home-it’s a lifestyle.
- Listing Courtesy of: Coldwell Banker Realty
Details
Updated on September 17, 2025 at 11:26 am- Property ID: MRD12298534
- Price: $5,999,000
- Property Size: 10286 Sq Ft
- Bedrooms: 5
- Bathrooms: 8
- Year Built: 1988
- Property Type: Single Family
- Property Status: Active
- HOA Fees: 1000
- Parking Total: 4
- Parcel Number: 04113020190000
- Water Source: Lake Michigan
- Sewer: Storm Sewer
- Architectural Style: Traditional
- Days On Market: 125
- Basement Bath(s): Yes
- AdditionalParcelsYN: 1
- Living Area: 3.18
- Fire Places Total: 4
- Cumulative Days On Market: 125
- Tax Annual Amount: 8685.02
- Roof: Shake
- Cooling: Central Air,Zoned
- Electric: Service - 400 Amp or Greater
- Asoc. Provides: Other
- Appliances: Double Oven,Microwave,Dishwasher,High End Refrigerator,Freezer,Washer,Dryer,Disposal,Stainless Steel Appliance(s),Wine Refrigerator,Humidifier
- Parking Features: Asphalt,Garage Door Opener,Heated Garage,On Site,Garage Owned,Attached,Detached,Garage
- Room Type: Breakfast Room,Bedroom 5,Office,Loft,Sitting Room,Exercise Room,Theatre Room,Game Room,Workshop,Recreation Room
- Stories: 2 Stories
- Directions: Voltz Road East of Waukegan to Bridlewood Road
- Association Fee Frequency: Not Required
- Living Area Source: Assessor
- Elementary School: Meadowbrook Elementary School
- Middle Or Junior School: Northbrook Junior High School
- High School: Glenbrook North High School
- Township: Northfield
- Bathrooms Half: 2
- ConstructionMaterials: Brick,Limestone
- Interior Features: Sauna,Wet Bar,In-Law Floorplan
- Subdivision Name: East Northbrook
- Asoc. Billed: Not Required
Address
Open on Google Maps- Address 34 BRIDLEWOOD
- State/county IL
- Zip/Postal Code 60062
- Country Cook
Overview
- Single Family
- 5
- 8
- 10286
- 1988
Mortgage Calculator
- Down Payment
- Loan Amount
- Monthly Mortgage Payment
- Property Tax
- Home Insurance
- PMI
- Monthly HOA Fees
