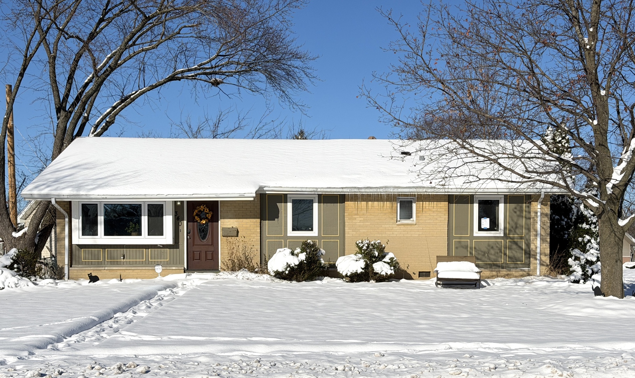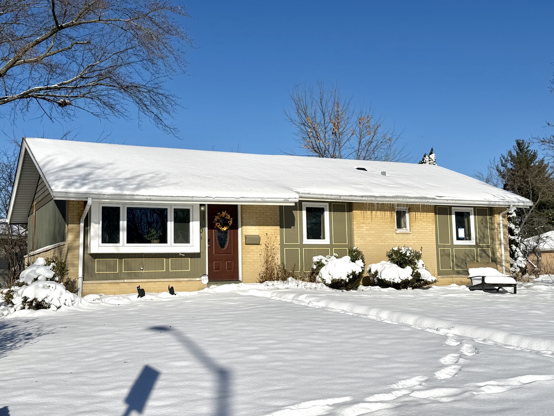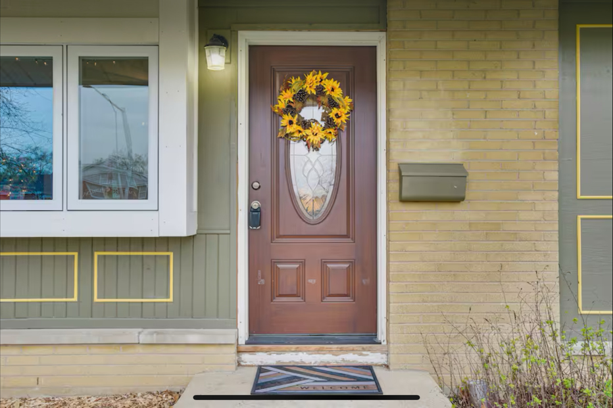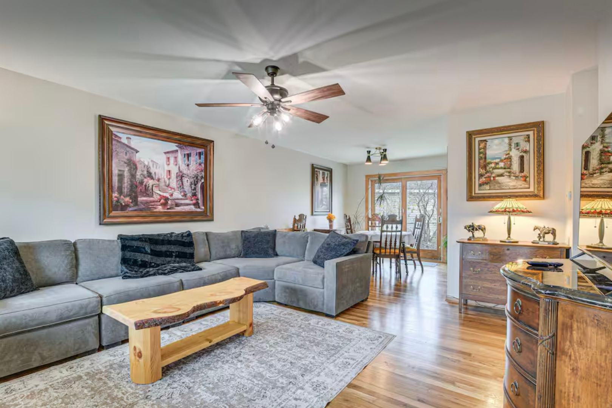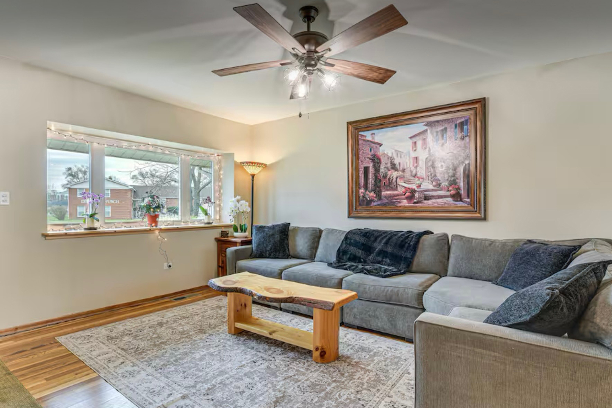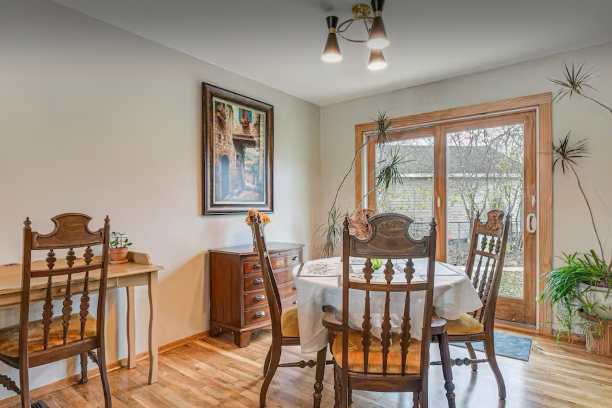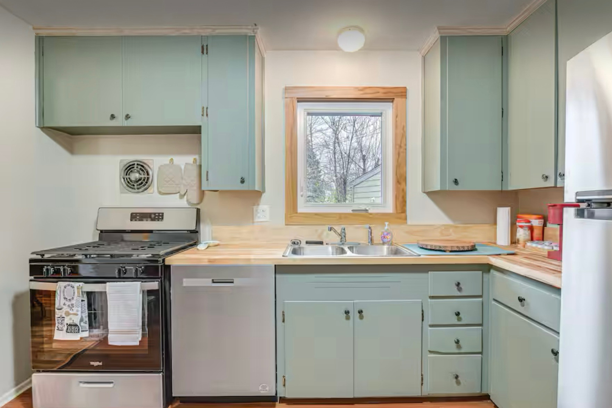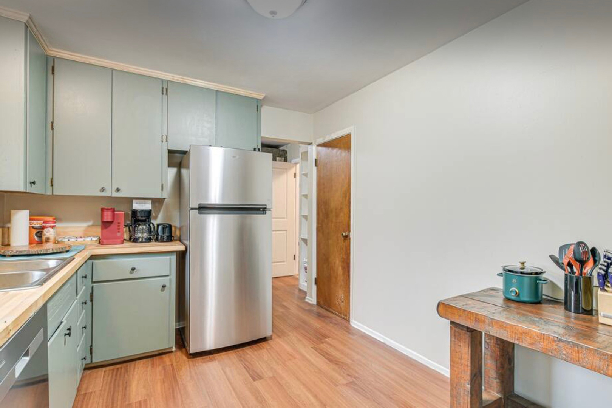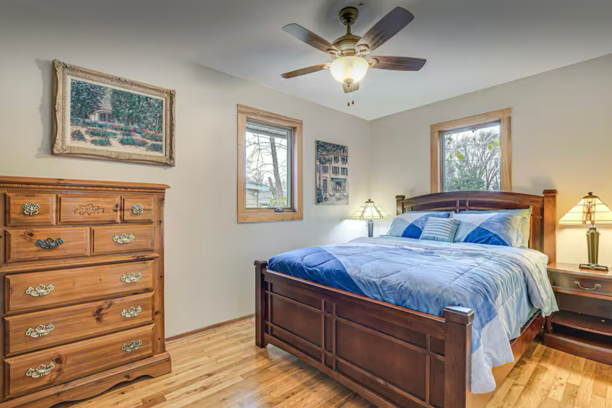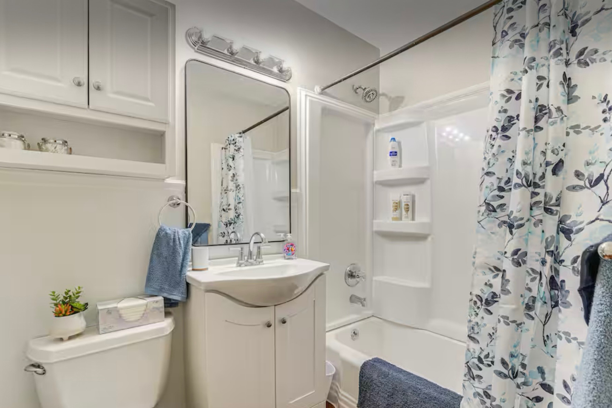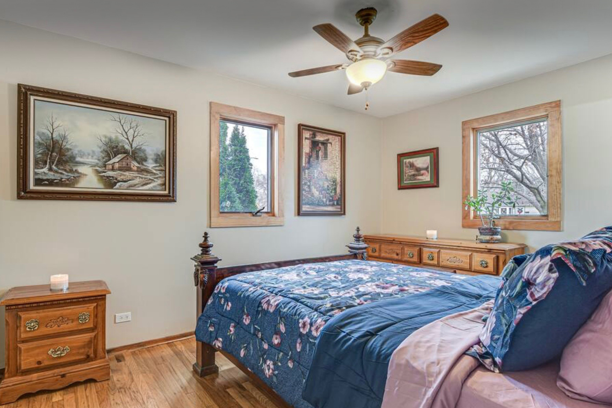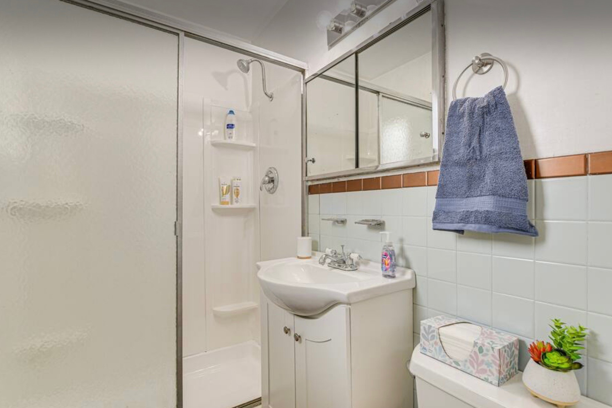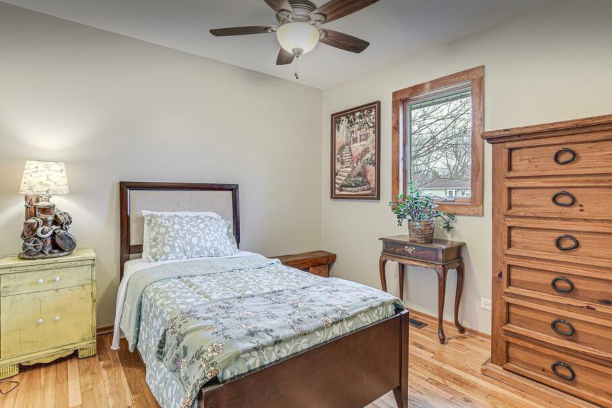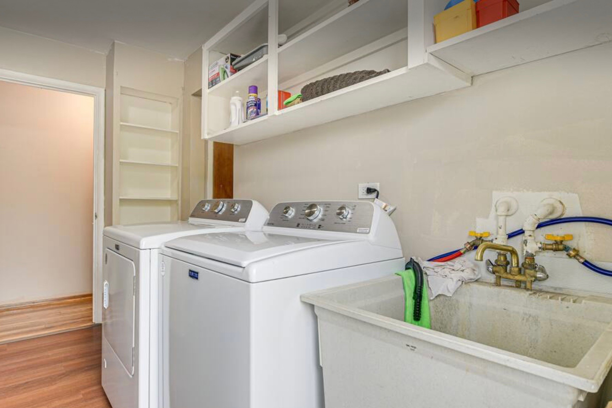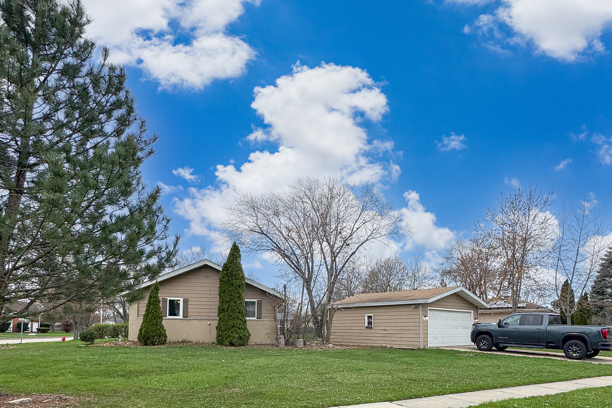Description
Agents – see agent remarks! Call listing agent – Brand new siding completed now. Soffits, fascia and ROOF and gutters being completed when weather cooperates 🙂 This beautiful 3-bedroom, 2-bath ranch style home sits on a huge lot. The property features a fenced yard, for backyard privacy plus a large 2 1/2-car garage for ample storage. Once inside you’ll find an inviting interior, highlighted by beautifully refinished hardwood floors. The large living room has a lovely picture window with wide open views of greenery. The spacious dining area is adjacent to the picturesque kitchen w/ nice cabinets, ample counters, new appliances in 2024 and newer vinyl flooring. Discover the 3 spacious bedrooms with new windows and refinished hardwood floors. Both the primary bath and hall bath have been nicely updated with bright lights as well. Recent upgrades include new furnace, siding, soffits, fascia and ROOF all in 2025 PLUS the windows in 2020. Neutrally painted and newer interior doors. This move-in-ready home is the perfect opportunity to live near the parks, schools, restaurants and shopping! Hurry and stop by today!
- Listing Courtesy of: RE/MAX Cornerstone
Details
Updated on January 5, 2026 at 4:18 pm- Property ID: MRD12521390
- Price: $359,000
- Property Size: 1205 Sq Ft
- Bedrooms: 3
- Bathrooms: 2
- Year Built: 1959
- Property Type: Single Family
- Property Status: Active
- Parking Total: 2
- Parcel Number: 07212070100000
- Water Source: Lake Michigan,Public
- Sewer: Public Sewer
- Architectural Style: Ranch
- Days On Market: 32
- Basement Bath(s): No
- Living Area: 0.2433
- Cumulative Days On Market: 32
- Tax Annual Amount: 645.57
- Roof: Asphalt
- Cooling: Central Air
- Asoc. Provides: None
- Appliances: Range,Refrigerator,Washer,Dryer
- Parking Features: Concrete,Garage Door Opener,Yes,Garage Owned,Detached,Garage
- Room Type: No additional rooms
- Community: Park,Curbs,Sidewalks,Street Lights,Street Paved
- Stories: 1 Story
- Directions: SCHAUMBURG RD. W OF ROSELLE TO ILLINOIS N TO HOME
- Association Fee Frequency: Not Required
- Living Area Source: Assessor
- Elementary School: Lakeview Elementary School
- Middle Or Junior School: Keller Junior High School
- High School: Schaumburg High School
- Township: Schaumburg
- ConstructionMaterials: Aluminum Siding,Brick
- Interior Features: 1st Floor Full Bath
- Asoc. Billed: Not Required
Address
Open on Google Maps- Address 340 Illinois
- City Hoffman Estates
- State/county IL
- Zip/Postal Code 60169
- Country Cook
Overview
- Single Family
- 3
- 2
- 1205
- 1959
Mortgage Calculator
- Down Payment
- Loan Amount
- Monthly Mortgage Payment
- Property Tax
- Home Insurance
- PMI
- Monthly HOA Fees
