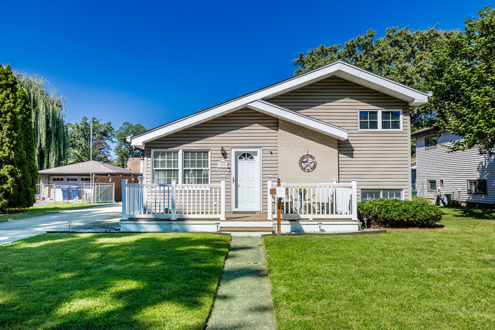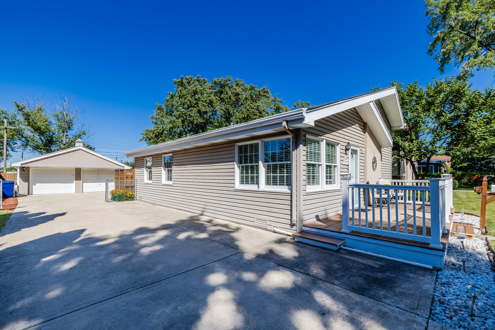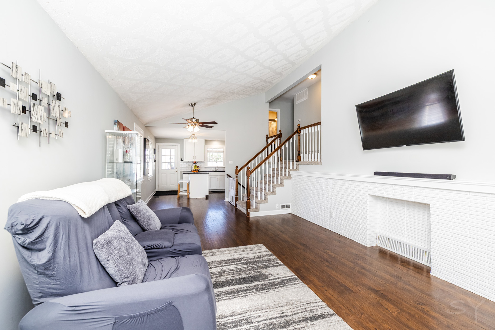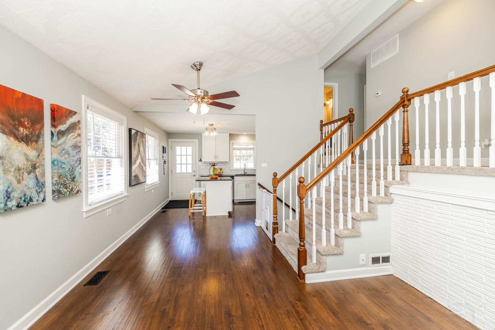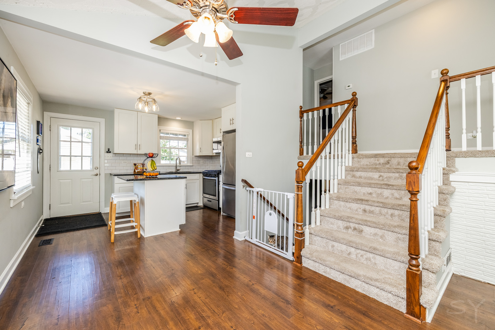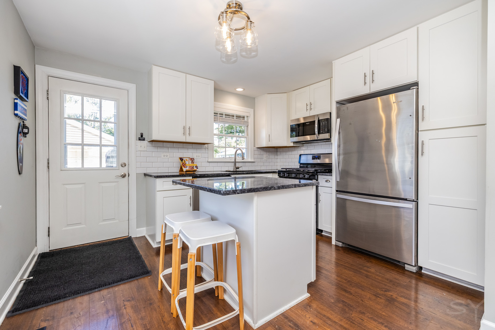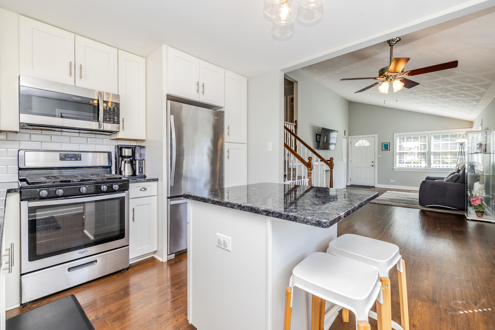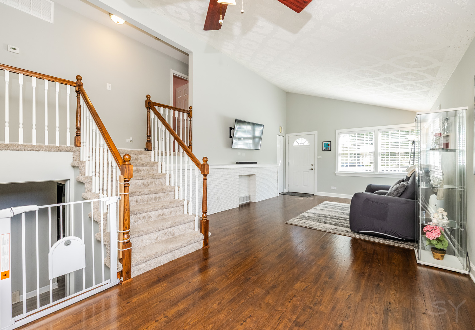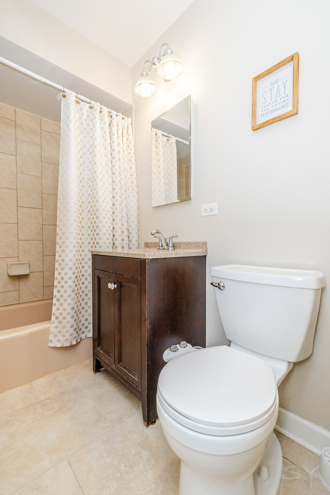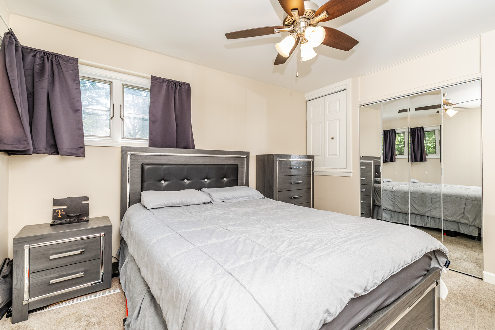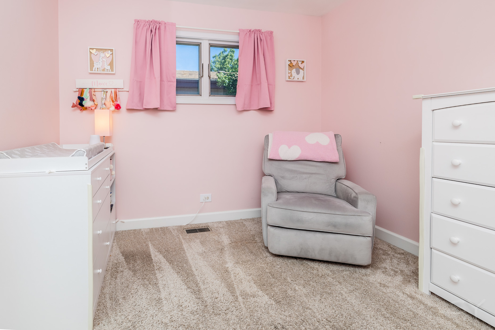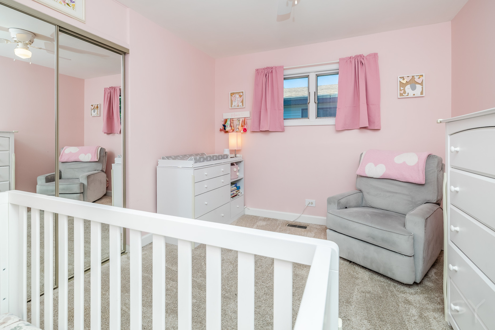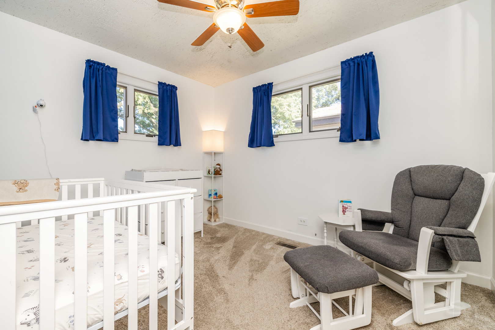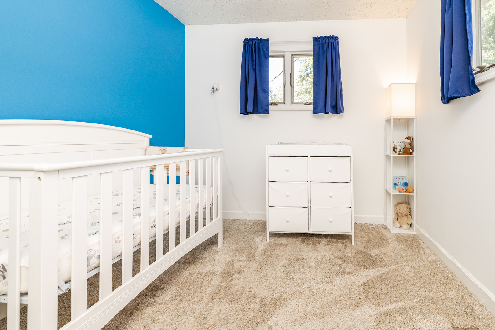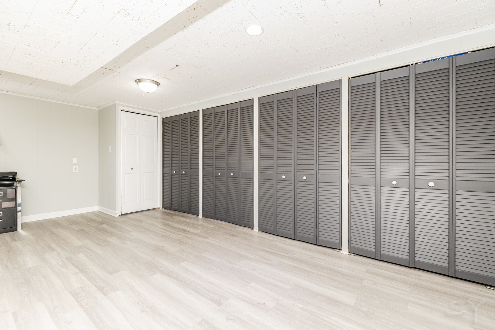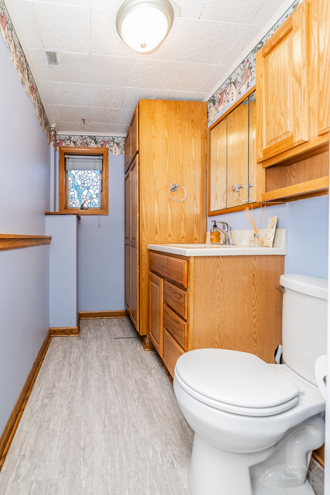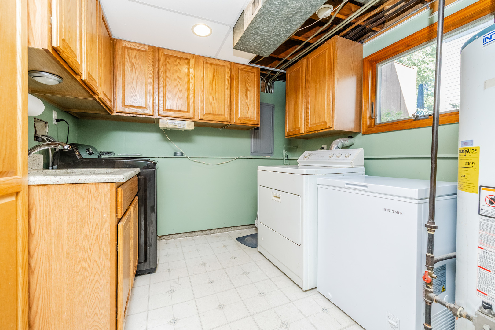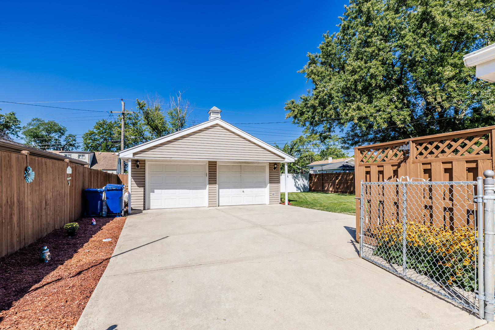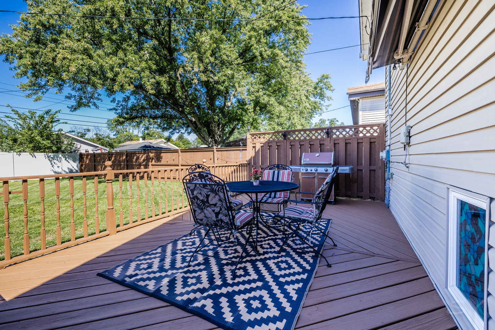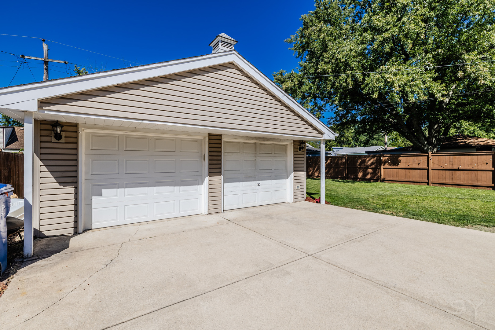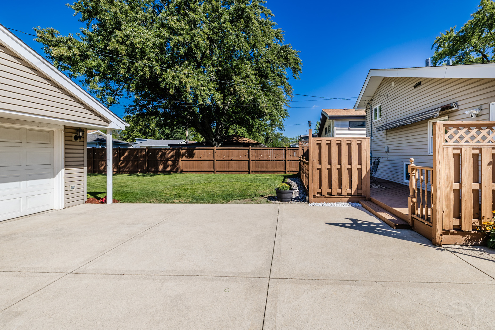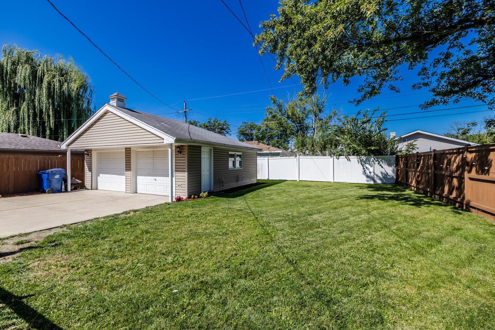Description
Welcome to this beautifully updated 3-bedroom, 1.5-bath split-level home, perfectly situated on a mature, tree-lined street in one of Villa Park’s most desirable neighborhoods. With its thoughtful updates and unbeatable location, this home is move-in ready and full of modern touches. Peace of mind knowing this home is loved and was not a flip. Step inside to find an inviting open-concept floor plan with soaring vaulted ceilings, durable laminate flooring, and stylish updated light fixtures throughout. Natural light streams in through Anderson Windows, highlighting the spacious open concept floor plan and a little taste of Chicago history on the vaulted ceiling. The kitchen is a showstopper with white shaker cabinets, granite countertops, stainless steel appliances, subway tile backsplash and a seamless flow into the living spaces-perfect for entertaining. Upstairs, you’ll find three comfortable bedrooms, carpeted (offering hardwood underneath) and a refreshed full bath, while the lower level provides additional living space offering newer laminate flooring and a convenient half bath (Shower plumbing available in the large cabinet to make it 2 full bathrooms). A newer AC unit ensures summer comfort. Enjoy outdoor living with a composite front porch that welcomes you home, well-manicured landscaping, and a freshly stained backyard deck with an awning-ideal for relaxing or hosting gatherings. The property also features a fully fenced yard, a large concrete driveway, and an oversized 2.5-car garage with ample storage. This home’s location is second to none: walking distance to the Villa Park Metra station, just around the corner from two great fishing spots and local parks, minutes to highway access, and bikeable to downtown Lombard with its shops, restaurants, and events. Don’t miss your chance to own this gem-schedule your showing today!
- Listing Courtesy of: HomeSmart Connect LLC
Details
Updated on September 1, 2025 at 10:55 am- Property ID: MRD12455823
- Price: $385,000
- Property Size: 1602 Sq Ft
- Bedrooms: 3
- Bathroom: 1
- Year Built: 1960
- Property Type: Single Family
- Property Status: Contingent
- Parking Total: 6.1
- Parcel Number: 0604301029
- Water Source: Lake Michigan
- Sewer: Public Sewer
- Buyer Agent MLS Id: MRD252510
- Days On Market: 4
- Purchase Contract Date: 2025-08-31
- Basement Bath(s): Yes
- Living Area: 0.1844
- Cumulative Days On Market: 4
- Tax Annual Amount: 487.01
- Roof: Asphalt
- Cooling: Central Air
- Electric: Circuit Breakers
- Asoc. Provides: None
- Appliances: Range,Microwave,Dishwasher,Refrigerator,Washer,Dryer
- Parking Features: Concrete,Garage Door Opener,On Site,Garage Owned,Detached,Driveway,Garage
- Room Type: No additional rooms
- Community: Park,Lake,Curbs,Sidewalks,Street Lights,Street Paved
- Stories: Split Level
- Directions: Addison to Vermont St. W, to Westmore Ave. N, to Terrace St. W, to Mission Ave. right, home on left
- Buyer Office MLS ID: MRD22029
- Association Fee Frequency: Not Required
- Living Area Source: Estimated
- Elementary School: Schafer Elementary School
- Middle Or Junior School: Jefferson Middle School
- High School: Willowbrook High School
- Township: York
- Bathrooms Half: 1
- ConstructionMaterials: Vinyl Siding,Brick
- Contingency: Attorney/Inspection
- Interior Features: Vaulted Ceiling(s),Built-in Features
- Asoc. Billed: Not Required
Address
Open on Google Maps- Address 340 Mission
- City Villa Park
- State/county IL
- Zip/Postal Code 60181
- Country DuPage
Overview
- Single Family
- 3
- 1
- 1602
- 1960
Mortgage Calculator
- Down Payment
- Loan Amount
- Monthly Mortgage Payment
- Property Tax
- Home Insurance
- PMI
- Monthly HOA Fees
