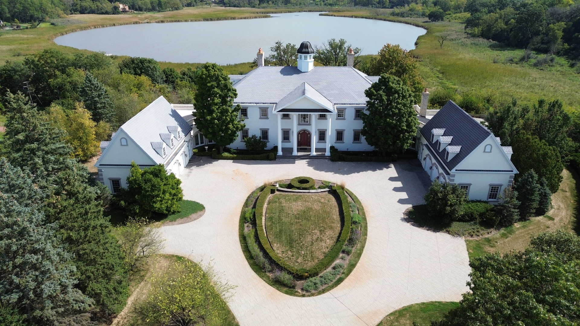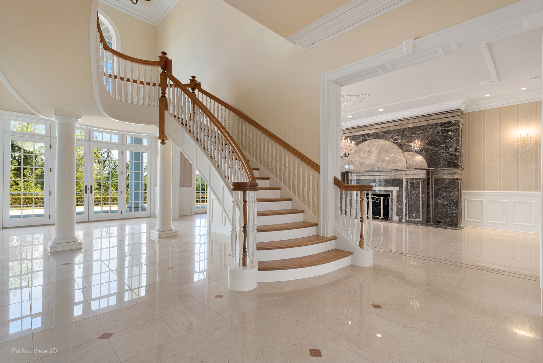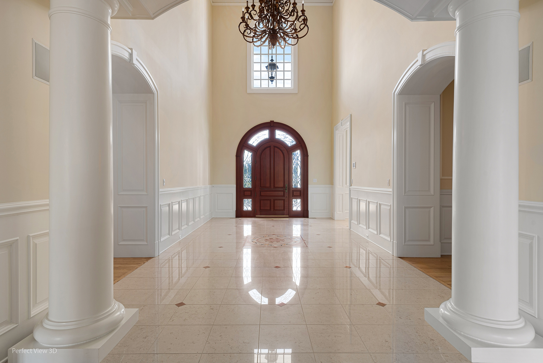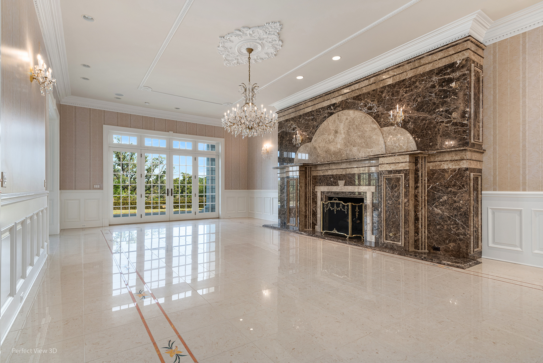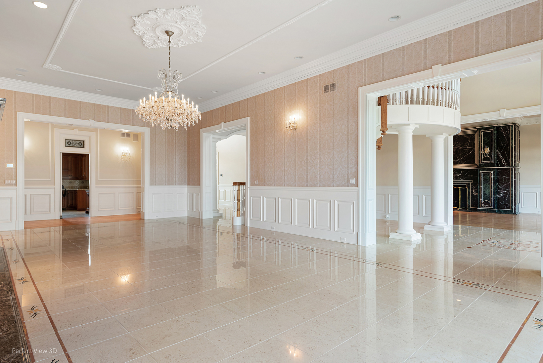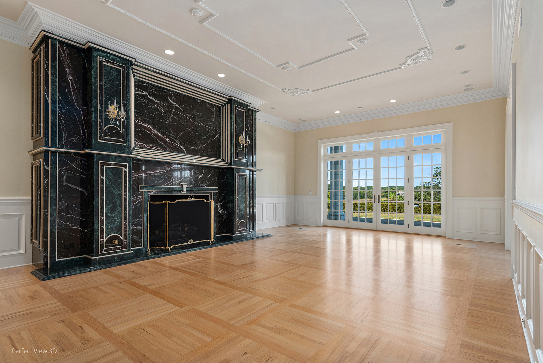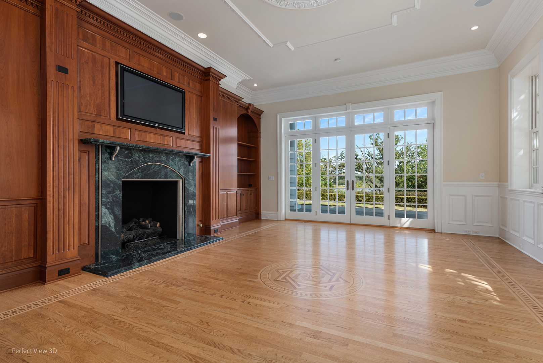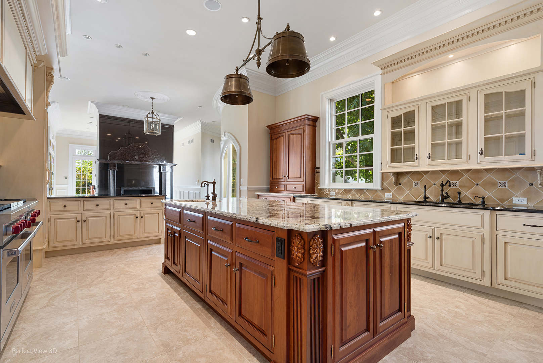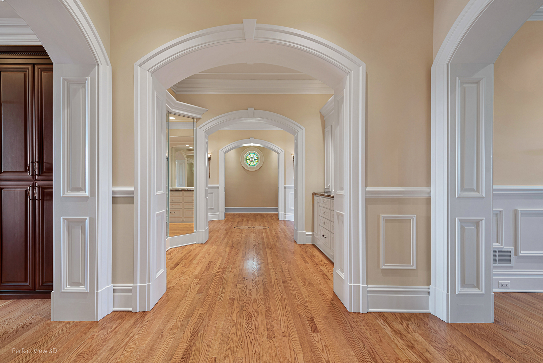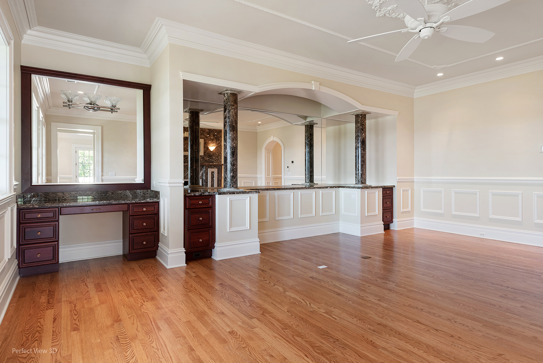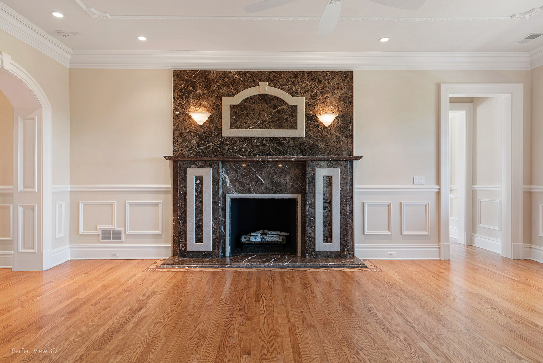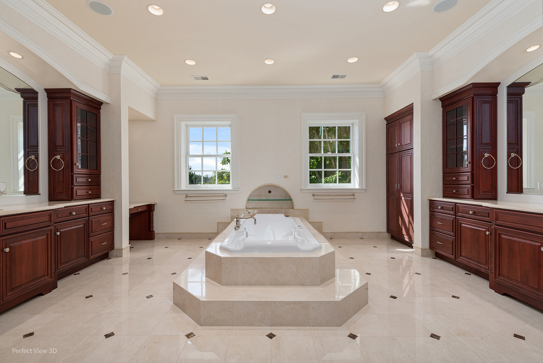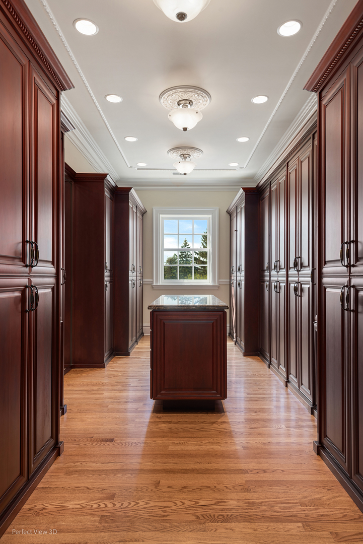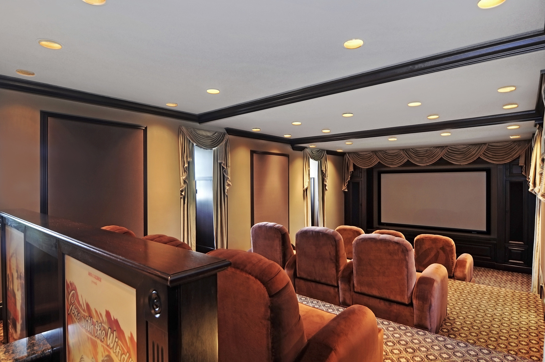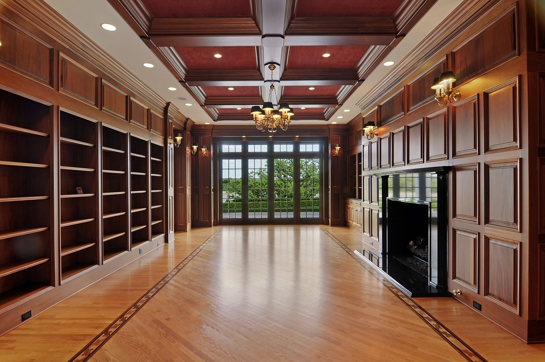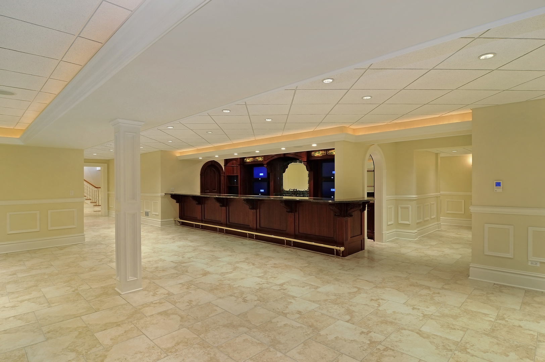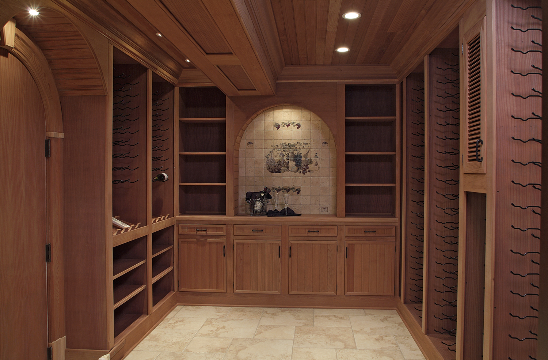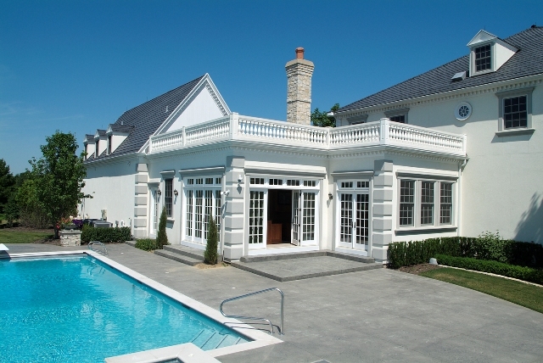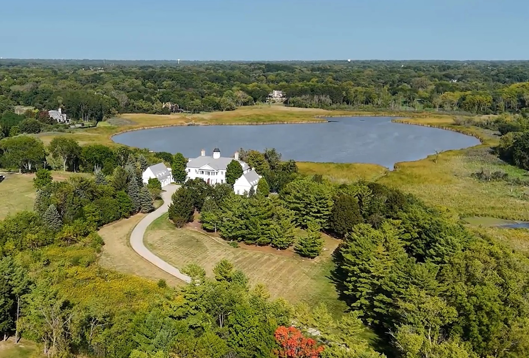Description
Discover elegance and quality on this stunning 14.4-acre estate. As you enter through the private gated entrance, a beautifully stamped concrete driveway leads you to this majestic home, reminiscent of George Washington’s Mt. Vernon. Boasting breathtaking views of Goose Lake and expansive natural landscapes, this remarkable property features approximately 21,000 square feet of living space across three levels. Inside, you’ll find: 7 Bedrooms: 8 Full and 4 Half Bathrooms: 8 exquisite Fireplaces: 6-Car Garage: Professional Movie Theater: Private Staff Quarters: Luxurious Master Suite with Sitting Room: Outdoor Pool and Hot Tub: Wine Cellar: Steam room and Sauna. With countless other features to explore, this estate is available at a price far below the cost of construction for such size and acreage. Don’t miss out on this incredible opportunity!
- Listing Courtesy of: HomeSmart Connect LLC
Details
Updated on January 4, 2026 at 5:46 pm- Property ID: MRD12515278
- Price: $6,500,000
- Property Size: 22000 Sq Ft
- Bedrooms: 7
- Bathrooms: 8
- Year Built: 2005
- Property Type: Single Family
- Property Status: Active
- Parking Total: 6
- Parcel Number: 01092040230000
- Water Source: Well
- Sewer: Septic Tank
- Days On Market: 53
- Basement Bath(s): Yes
- Living Area: 14.401
- Fire Places Total: 8
- Cumulative Days On Market: 53
- Tax Annual Amount: 7876
- Roof: Tile
- Cooling: Central Air
- Asoc. Provides: None
- Appliances: Double Oven,Range,Microwave,Dishwasher,Refrigerator,Washer,Dryer,Disposal,Humidifier
- Parking Features: Concrete,Yes,Garage Owned,Attached,Garage
- Room Type: Bedroom 5,Bedroom 6,Bedroom 7,Breakfast Room,Den,Office,Library,Sitting Room,Foyer
- Community: Pool,Lake
- Stories: 2 Stories
- Directions: LAKE COOK WEST TO SUTTON, SOUTH TO PROPERTY
- Association Fee Frequency: Not Required
- Living Area Source: Estimated
- Elementary School: Countryside Elementary School
- Middle Or Junior School: Barrington Middle School Prairie
- High School: Barrington High School
- Township: Barrington
- Bathrooms Half: 4
- ConstructionMaterials: Brick
- Interior Features: Sauna,Hot Tub,Wet Bar,Elevator,1st Floor Bedroom,In-Law Floorplan,Built-in Features,Walk-In Closet(s),Separate Dining Room,Pantry
- Asoc. Billed: Not Required
Address
Open on Google Maps- Address 344 Old Sutton
- City Barrington
- State/county IL
- Zip/Postal Code 60010
- Country Cook
Overview
- Single Family
- 7
- 8
- 22000
- 2005
Mortgage Calculator
- Down Payment
- Loan Amount
- Monthly Mortgage Payment
- Property Tax
- Home Insurance
- PMI
- Monthly HOA Fees
