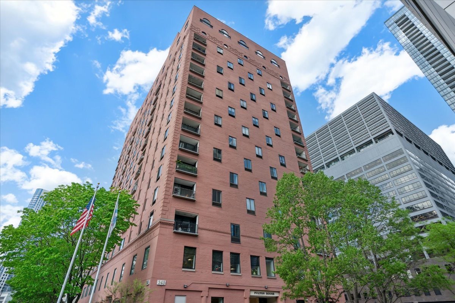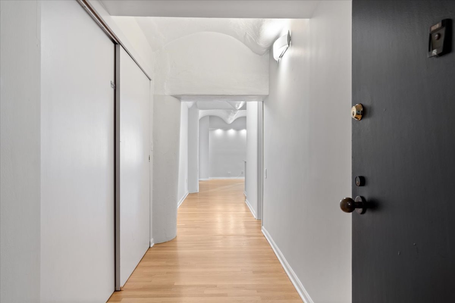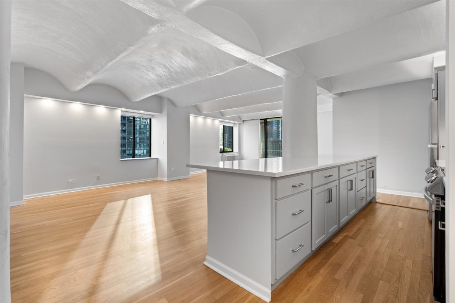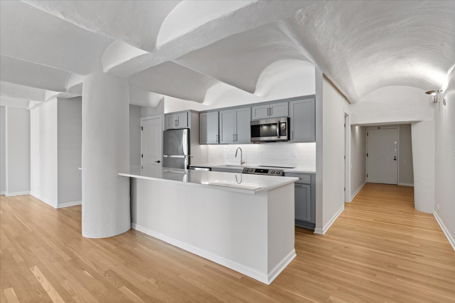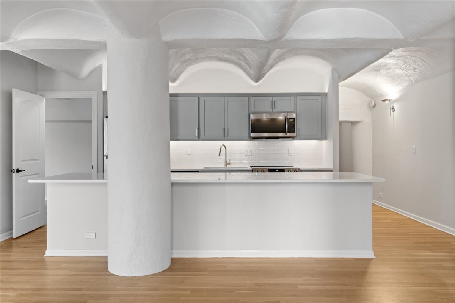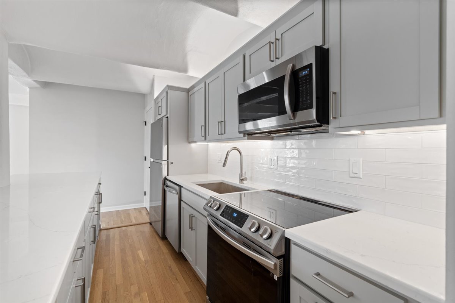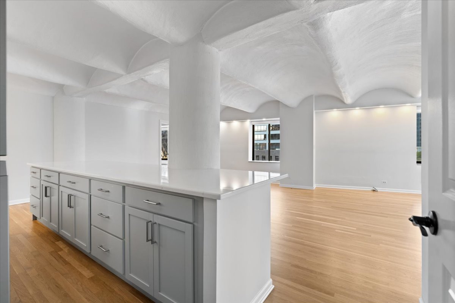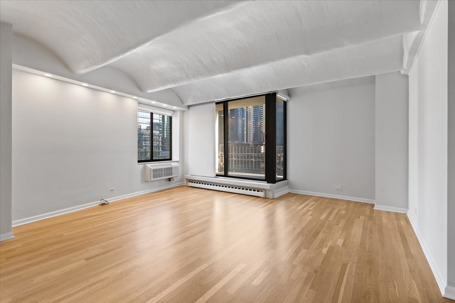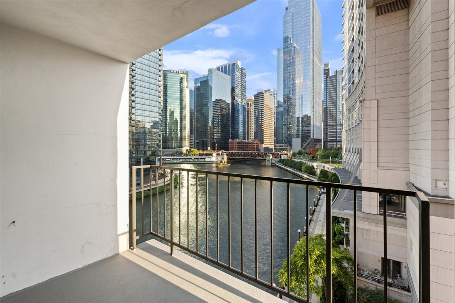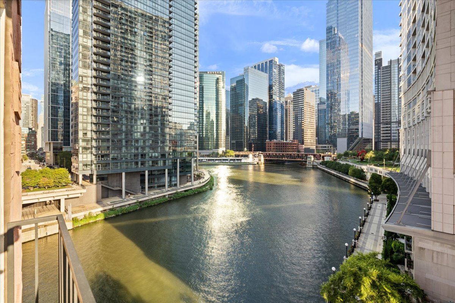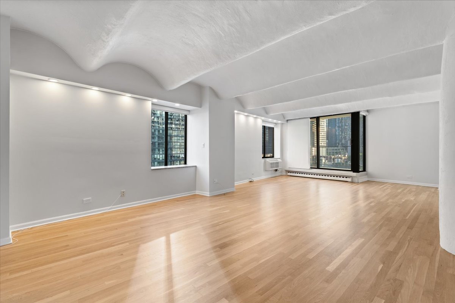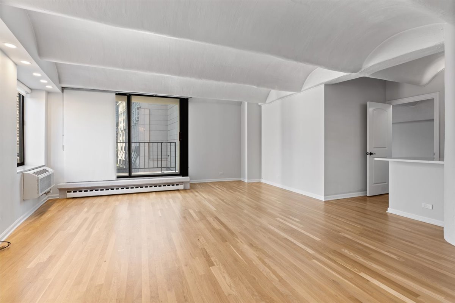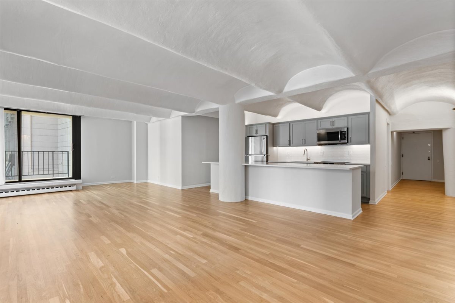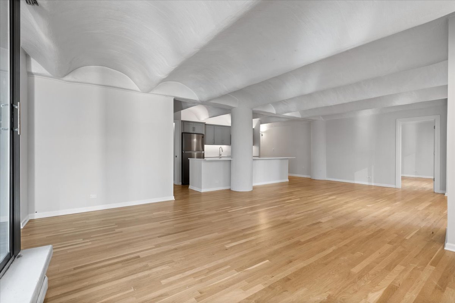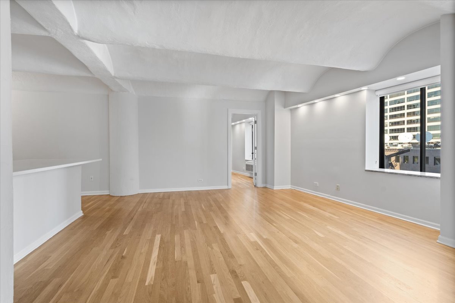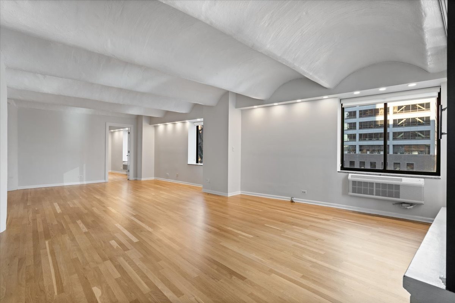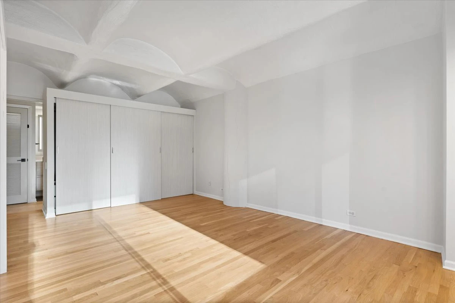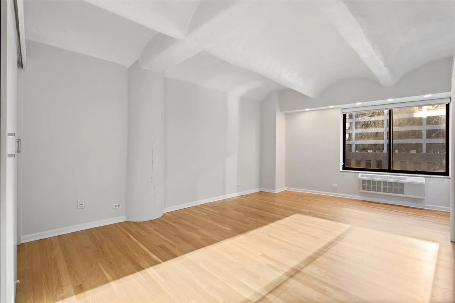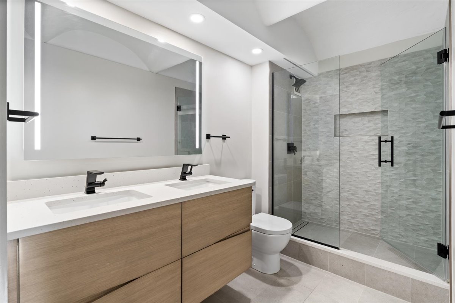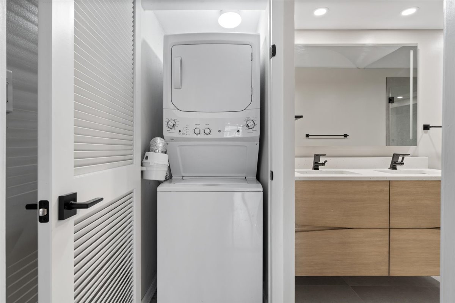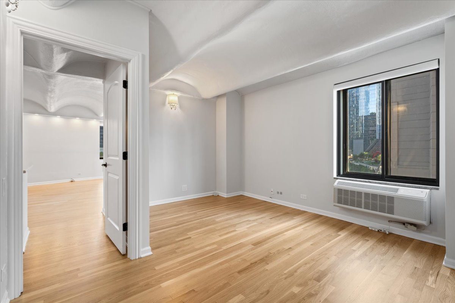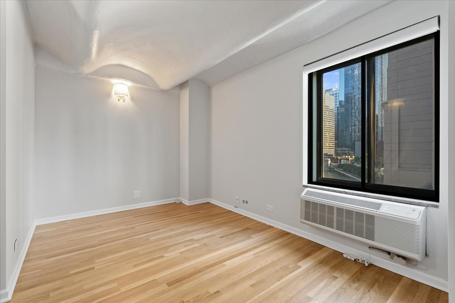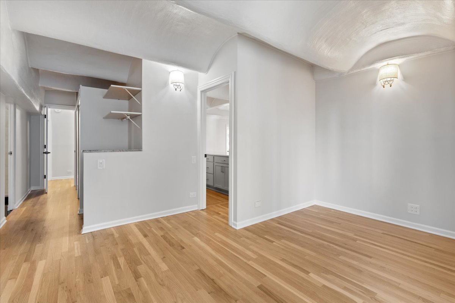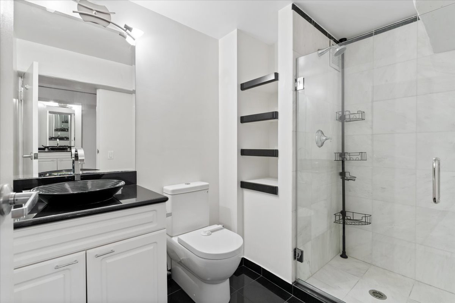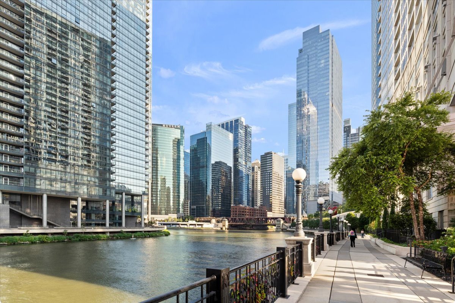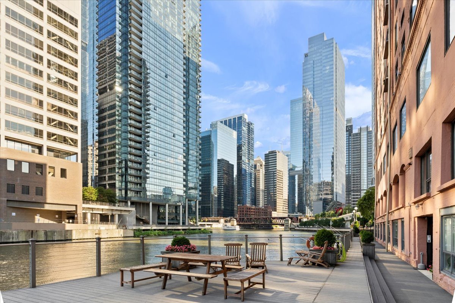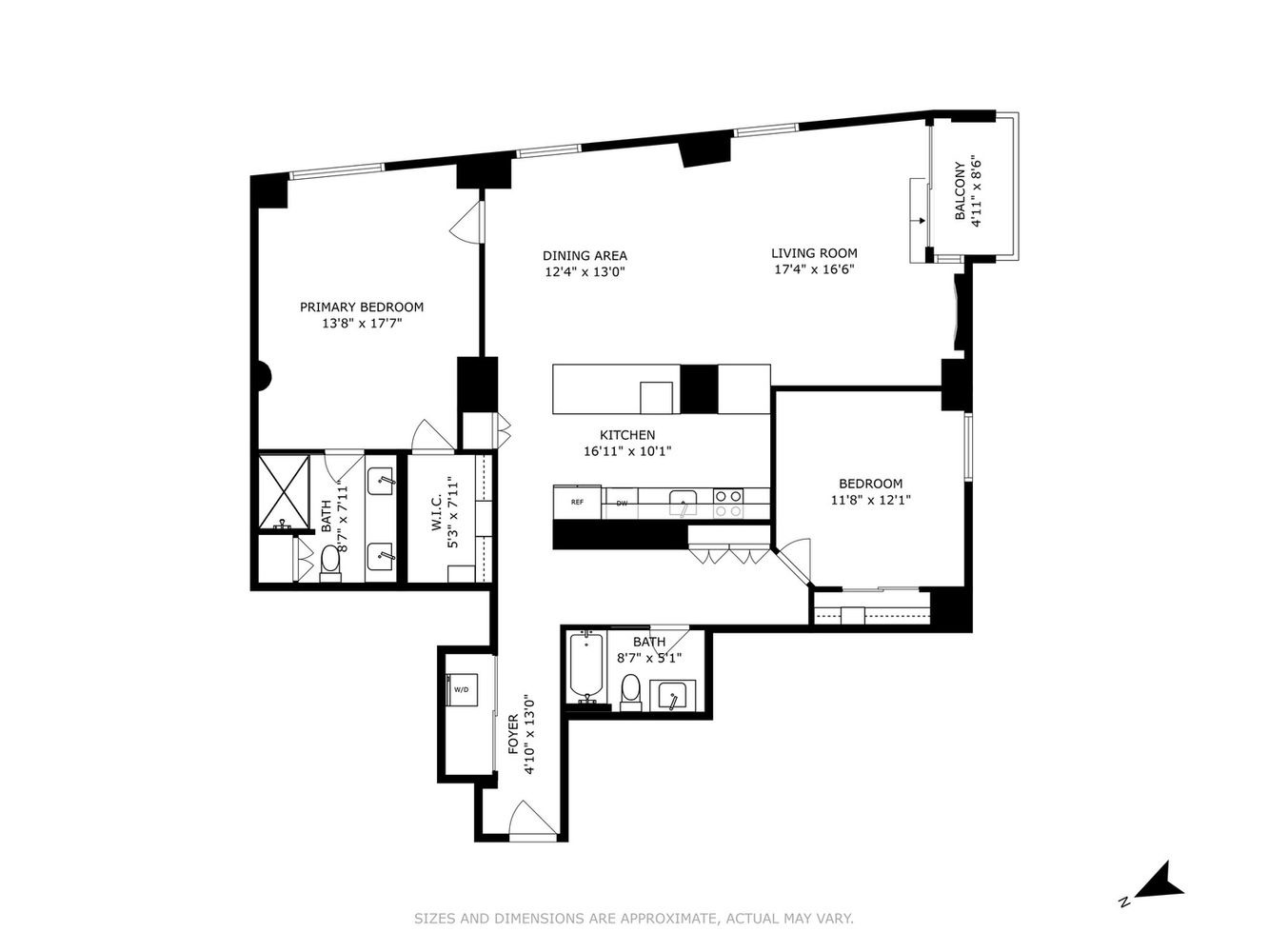Contingent
345 N Canal Chicago, IL 60606
345 N Canal Chicago, IL 60606
Description
Stunning 2 Bed / 2 Bath SE Corner Unit with Best Views in the Building! Live on the river at historic Fulton House in this spacious 1,500 sq. ft. corner condo with barrel-vaulted ceilings, open floor plan, and tons of storage. Enjoy brand-new hardwood floors, a 2021 remodeled kitchen with stainless steel appliances, and a 2021 spa-like primary bath. Soak in skyline and river life from your private south-facing balcony, or relax on the building’s riverside deck with BBQs and boat dock. Unbeatable location- near Fulton Market, River North, East Bank Club, Riverwalk, Union Station, and EL stops.
- Listing Courtesy of: Compass
Details
Updated on November 21, 2025 at 6:52 pm- Property ID: MRD12456875
- Price: $495,000
- Property Size: 1500 Sq Ft
- Bedrooms: 2
- Bathrooms: 2
- Property Type: Condo
- Property Status: Contingent
- HOA Fees: 1084
- Parking Total: 1
- Parcel Number: 17093060111031
- Water Source: Lake Michigan
- Sewer: Public Sewer
- Buyer Agent MLS Id: MRD898387
- Days On Market: 46
- Purchase Contract Date: 2025-11-18
- Basement Bath(s): No
- AdditionalParcelsYN: 1
- Cumulative Days On Market: 46
- Tax Annual Amount: 662.11
- Cooling: Wall Unit(s)
- Asoc. Provides: Water,Insurance,Doorman,Exterior Maintenance,Lawn Care,Scavenger,Snow Removal,Internet
- Appliances: Microwave,Dishwasher,Refrigerator,Freezer,Washer,Dryer,Disposal,Stainless Steel Appliance(s),Cooktop,Oven
- Parking Features: Off Site,Deeded,Detached,Garage
- Room Type: No additional rooms
- Directions: West on Lake to Canal St, North to Property, on the East Side
- Buyer Office MLS ID: MRD87738
- Association Fee Frequency: Not Required
- Living Area Source: Estimated
- Township: West Chicago
- ConstructionMaterials: Brick
- Contingency: Attorney/Inspection
- Interior Features: Elevator,Storage,Open Floorplan,Dining Combo,Doorman,Lobby
- Asoc. Billed: Not Required
Address
Open on Google Maps- Address 345 N Canal
- City Chicago
- State/county IL
- Zip/Postal Code 60606
- Country Cook
Overview
Property ID: MRD12456875
- Condo
- 2
- 2
- 1500
Mortgage Calculator
Monthly
- Down Payment
- Loan Amount
- Monthly Mortgage Payment
- Property Tax
- Home Insurance
- PMI
- Monthly HOA Fees
