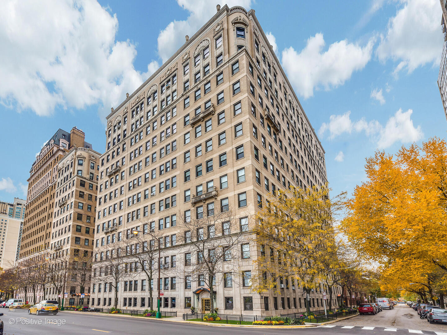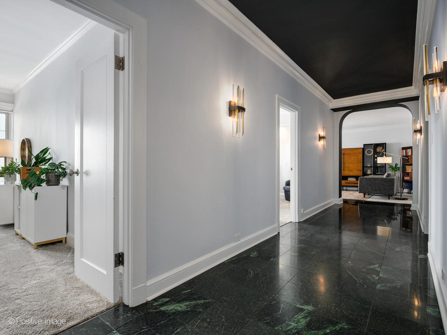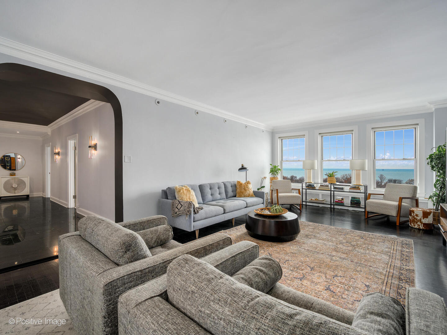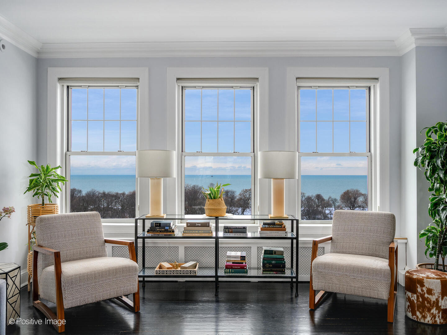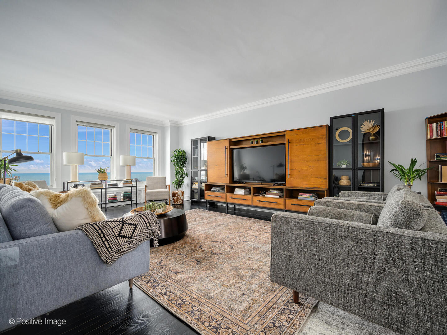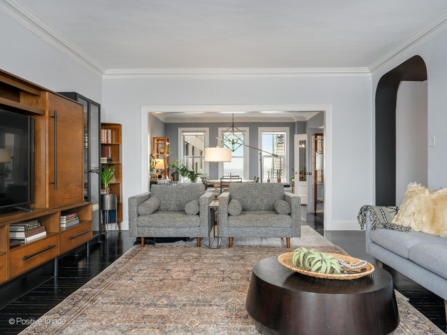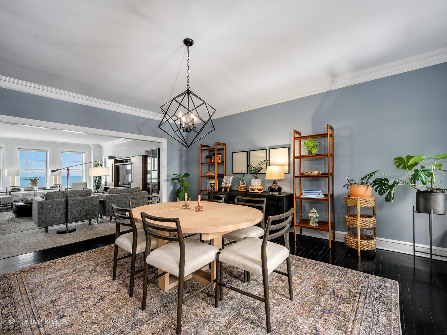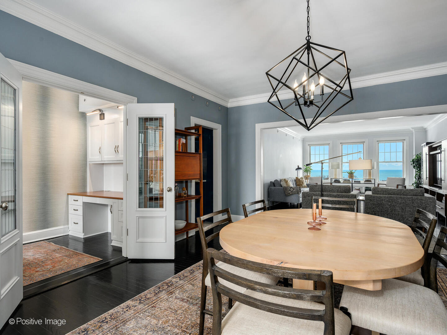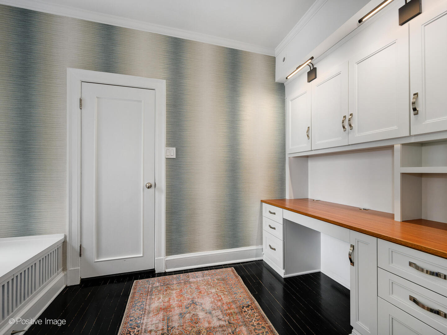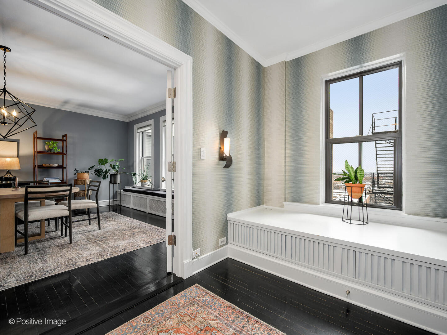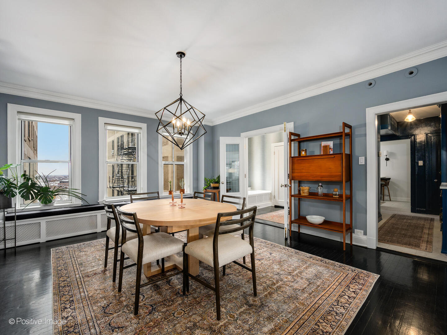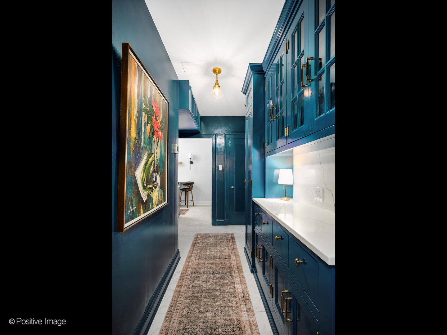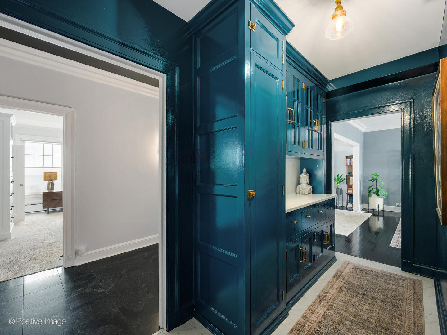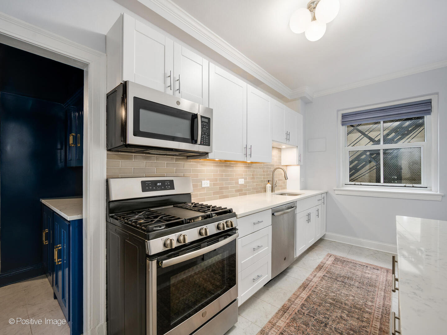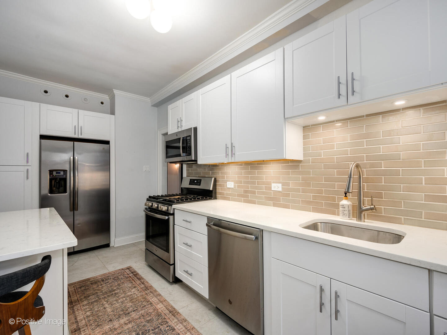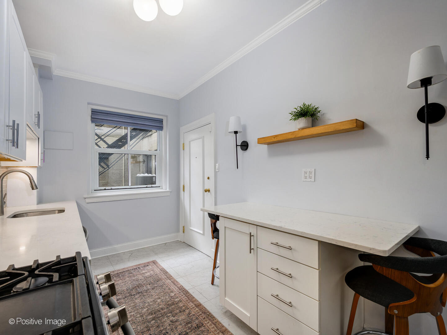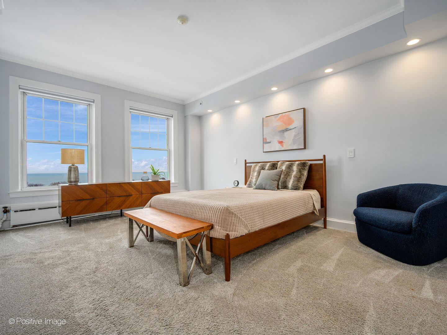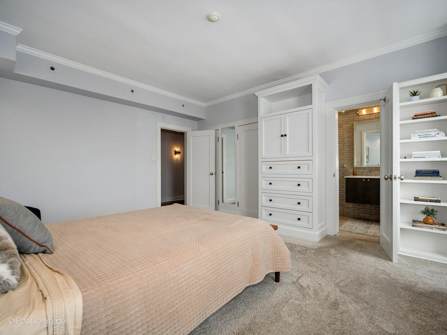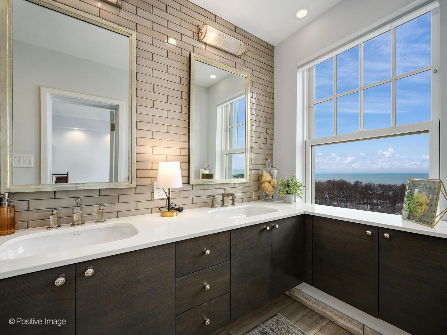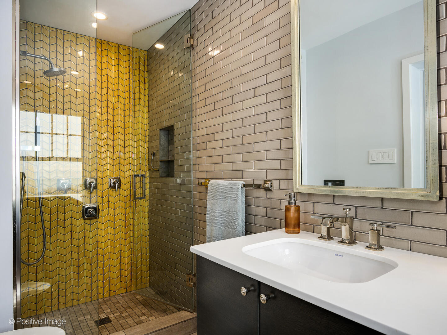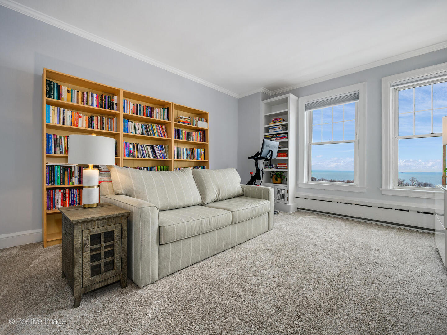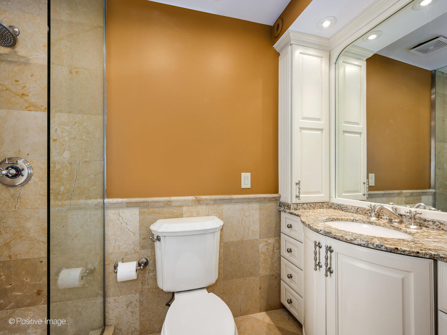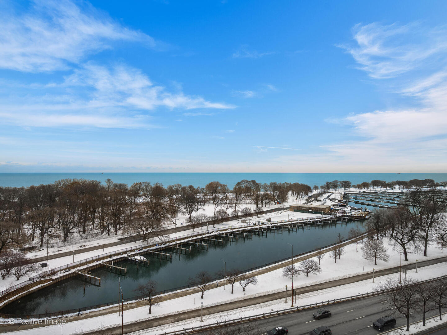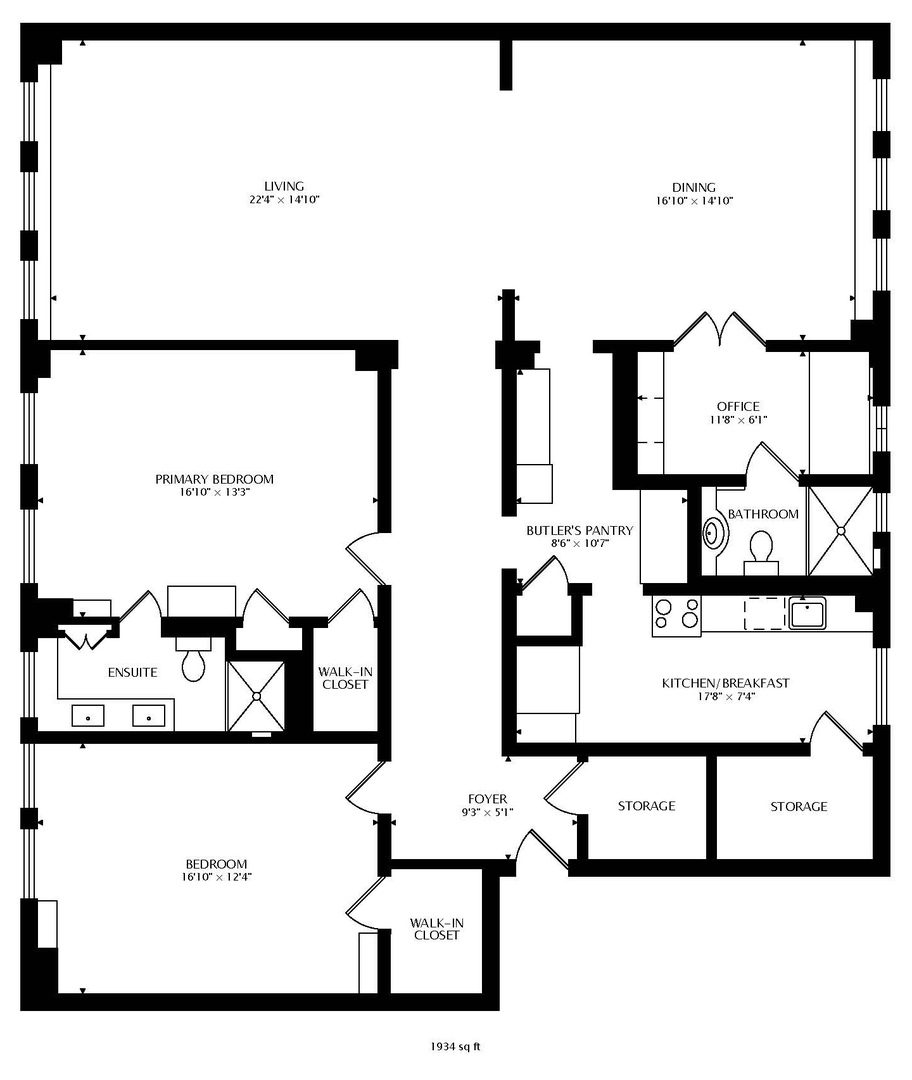Description
Modern design meets timeless pre-war elegance in this expansive 2 bed + den home with sweeping views of Lake Michigan and Belmont Harbor. Fully updated with designer finishes, this residence offers the rare combination of historic character, contemporary style, and impressive room sizes throughout. A grand entry hall leads into an oversized living room where the lake becomes your daily backdrop. The adjoining dining room easily accommodates large gatherings, while the den provides a dedicated home office or flex space with an adjacent full guest bath. The remodeled kitchen features premium appliances, abundant prep space, and a stylish pantry/prep area ideal for entertaining and everyday organization. Both bedrooms are exceptionally large, with custom-built closets and thoughtfully designed storage. The primary suite includes a spa-inspired bath with marble finishes and floor-to-ceiling details. Located in a distinguished pre-war building known for its architecture and community, residents enjoy an exercise room, bike storage, and additional storage. Just steps from the lakefront, Belmont Harbor, restaurants, transit, and everything East Lakeview offers. A beautifully updated home with unmatched scale, style, and lake views.
- Listing Courtesy of: Keller Williams ONEChicago
Details
Updated on December 13, 2025 at 11:47 am- Property ID: MRD12520717
- Price: $600,000
- Property Size: 2000 Sq Ft
- Bedrooms: 2
- Bathrooms: 2
- Year Built: 1922
- Property Type: Condo
- Property Status: Active
- HOA Fees: 2011
- Parcel Number: 14211120121136
- Water Source: Lake Michigan
- Sewer: Public Sewer
- Days On Market: 10
- Basement Bath(s): No
- Cumulative Days On Market: 10
- Tax Annual Amount: 747.89
- Cooling: Small Duct High Velocity
- Asoc. Provides: Heat,Water,Gas,Insurance,Security,TV/Cable,Exercise Facilities,Exterior Maintenance,Lawn Care,Scavenger,Snow Removal,Internet
- Appliances: Range,Microwave,Dishwasher,Refrigerator,Disposal,Stainless Steel Appliance(s)
- Room Type: Office,Gallery
- Directions: Irving to Lake Shore Dr to 3530.
- Association Fee Frequency: Not Required
- Living Area Source: Estimated
- Township: North Chicago
- ConstructionMaterials: Brick
- Interior Features: Dry Bar,Elevator,Storage,Built-in Features,Walk-In Closet(s),Bookcases,High Ceilings,Historic/Period Mlwk,Pantry
- Asoc. Billed: Not Required
Address
Open on Google Maps- Address 3530 N Lake Shore
- City Chicago
- State/county IL
- Zip/Postal Code 60657
- Country Cook
Overview
- Condo
- 2
- 2
- 2000
- 1922
Mortgage Calculator
- Down Payment
- Loan Amount
- Monthly Mortgage Payment
- Property Tax
- Home Insurance
- PMI
- Monthly HOA Fees
