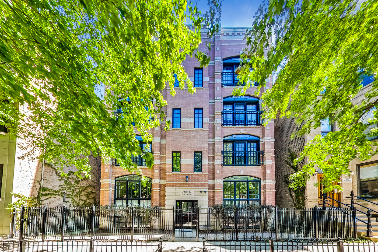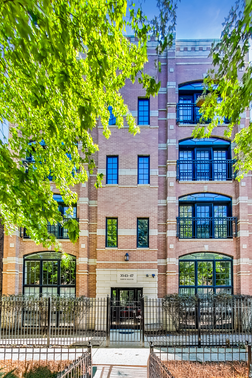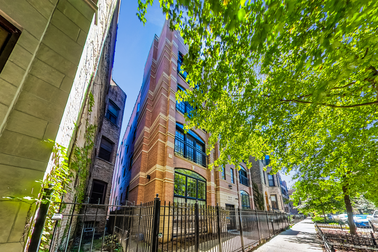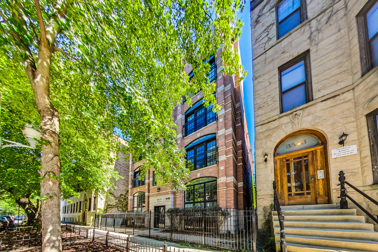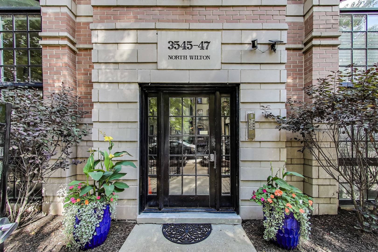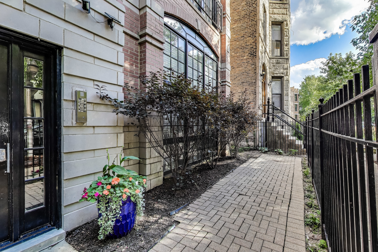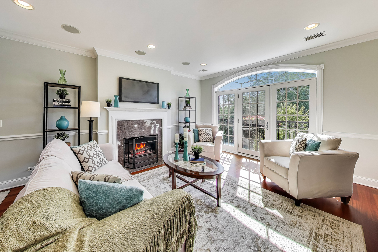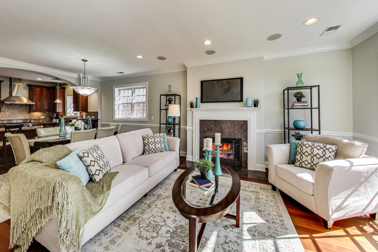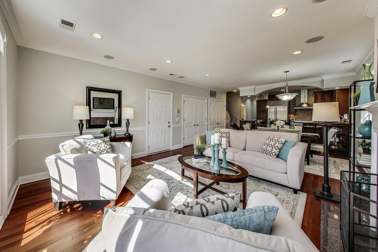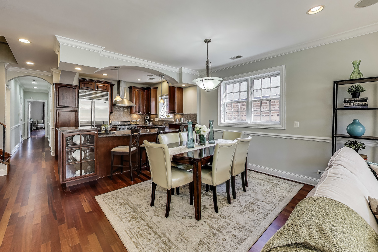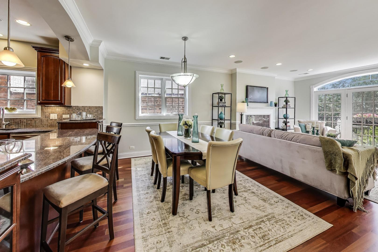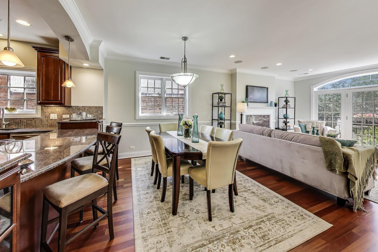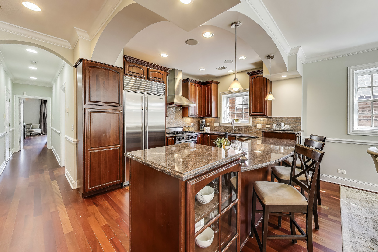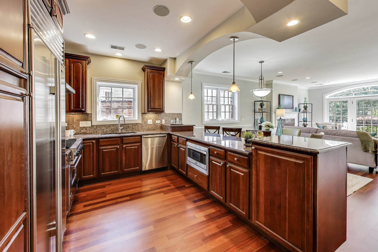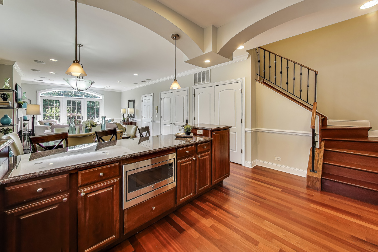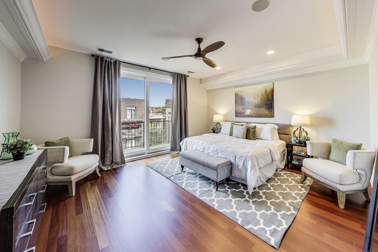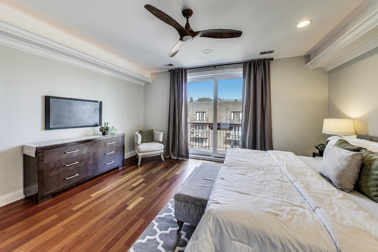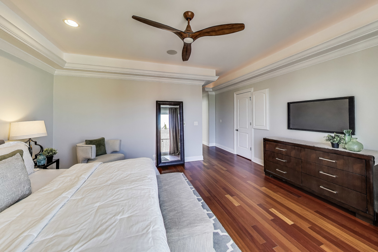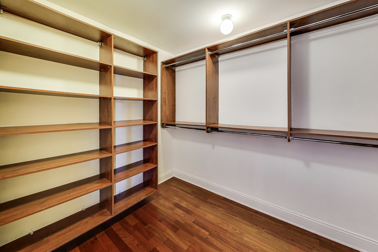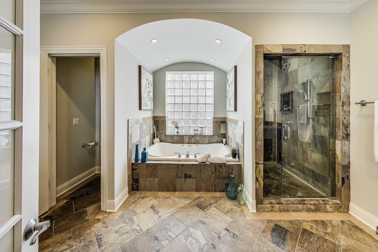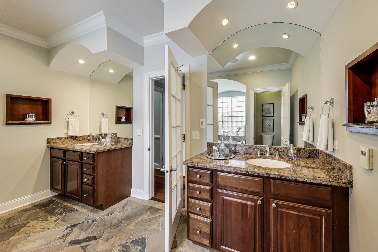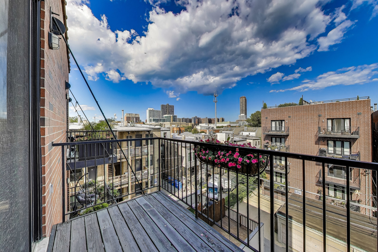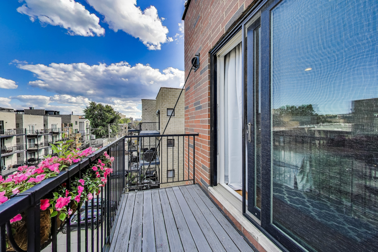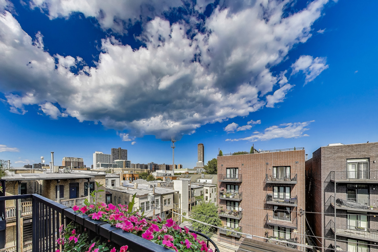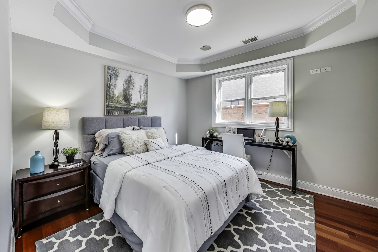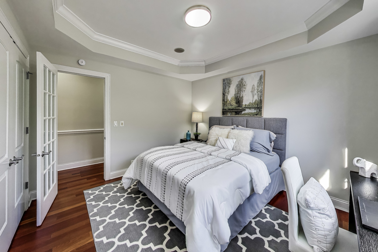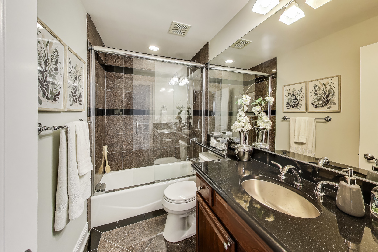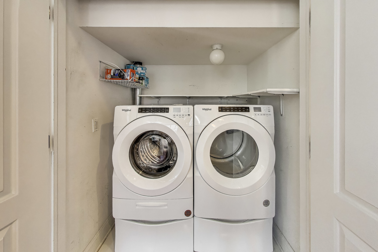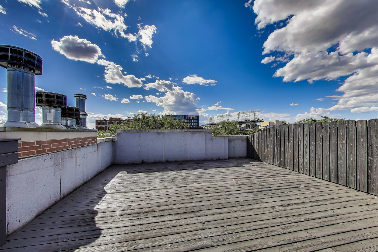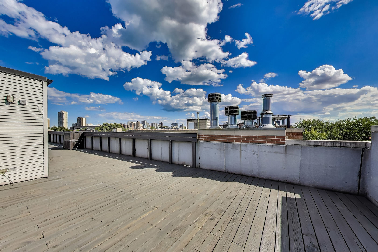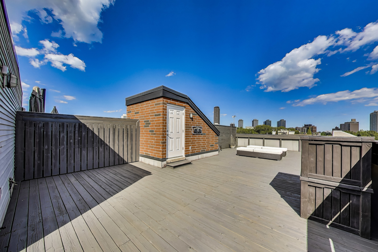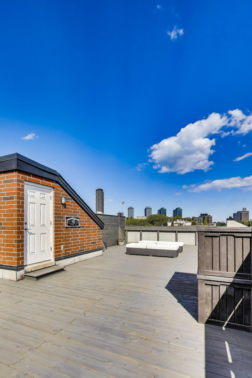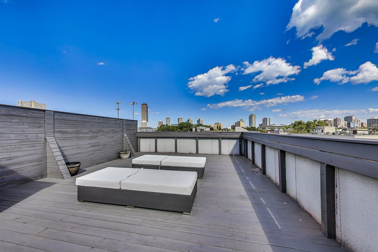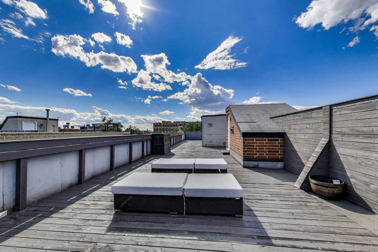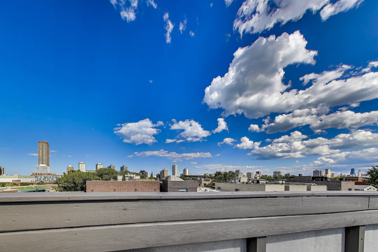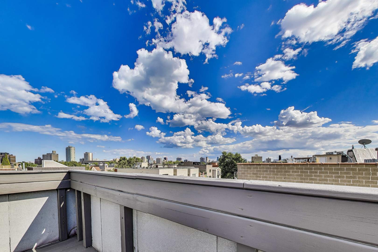Description
Penthouse living with your own private rooftop deck overlooking Wrigley Field in a premier all brick building built by the Gold Standard Builder Heneghan Homes. Situated in the middle of everything on a tree-lined street this 1645 square foot 2bed/2bath home has exquisite finishes and impeccable details – incredible room sizes, extensive moldings and millwork, tray ceilings, the entire home is wired for surround sound, a wood-burning fireplace, 9 foot ceilings, Brazilian cherry floors and solid wood doors. The great room is exactly that, great. There is plenty of room to accommodate living and dining room furniture. The chef’s kitchen has a Subzero refrigerator, Viking range, Bosch dishwasher, cherry cabinets and thick honed granite countertops. The room sized 13’x11′ primary bath w/heated floors has dual vanities, jacuzzi tub, a separate toilet room and the shower stall has steam. The 16’x15′ generous primary ensuite has an 11’x5′ balcony, 9’x7′ organized, built out walk-in closet and accent lightening in the customized tray ceiling. Good sized 2nd bedroom w/tray ceilings and built out closets. Take the interior staircase up to your completely private 1300+ square foot rooftop deck spanning the entire length of the building. It is awaiting your vision of outdoor luxury living. One attached, heated garage parking spot is included in the price with a heated driveway and a private storage room right outside the garage. Although you are just around the corner from the Addison CTA Red Line station and Wrigley Field it feels like you are miles away because of the caliber of this building. It is top notch quality inside and out. All of this in a convenient Wrigleyville, East Lakeview location steps from everything.
- Listing Courtesy of: Baird & Warner
Details
Updated on September 9, 2025 at 10:49 am- Property ID: MRD12452383
- Price: $675,000
- Property Size: 1645 Sq Ft
- Bedrooms: 2
- Bathrooms: 2
- Year Built: 2005
- Property Type: Condo
- Property Status: Contingent
- HOA Fees: 261
- Parking Total: 1
- Parcel Number: 14204050601008
- Water Source: Public
- Sewer: Public Sewer
- Buyer Agent MLS Id: MRD109767
- Days On Market: 6
- Purchase Contract Date: 2025-09-04
- Basement Bath(s): No
- Fire Places Total: 1
- Cumulative Days On Market: 6
- Tax Annual Amount: 873.57
- Cooling: Central Air
- Electric: Circuit Breakers,100 Amp Service
- Asoc. Provides: Water,Insurance,Exterior Maintenance,Scavenger
- Appliances: Range,Microwave,Dishwasher,Refrigerator,High End Refrigerator,Washer,Dryer,Stainless Steel Appliance(s),Range Hood
- Parking Features: Concrete,Shared Driveway,Off Alley,Heated Driveway,Garage Door Opener,Heated Garage,On Site,Garage Owned,Attached,Garage
- Room Type: Walk In Closet,Balcony/Porch/Lanai,Deck
- Directions: Cornelia to Wilton, Wilton is One Way North
- Buyer Office MLS ID: MRD18235
- Association Fee Frequency: Not Required
- Living Area Source: Assessor
- Elementary School: Nettelhorst Elementary School
- Middle Or Junior School: Nettelhorst Elementary School
- High School: Lake View High School
- Township: Lake View
- ConstructionMaterials: Brick,Limestone
- Contingency: Attorney/Inspection
- Interior Features: Steam Room,Storage,Built-in Features,Walk-In Closet(s),High Ceilings,Open Floorplan,Special Millwork,Dining Combo,Granite Counters
- Asoc. Billed: Not Required
Address
Open on Google Maps- Address 3545 N Wilton
- City Chicago
- State/county IL
- Zip/Postal Code 60657
- Country Cook
Overview
- Condo
- 2
- 2
- 1645
- 2005
Mortgage Calculator
- Down Payment
- Loan Amount
- Monthly Mortgage Payment
- Property Tax
- Home Insurance
- PMI
- Monthly HOA Fees
