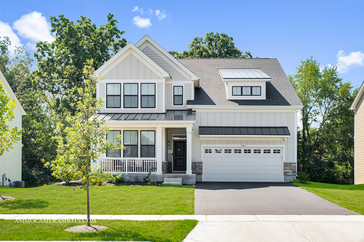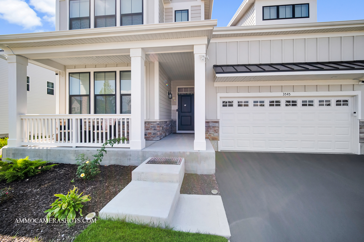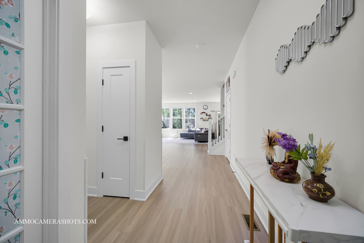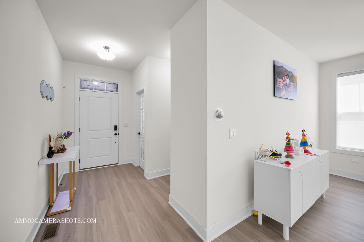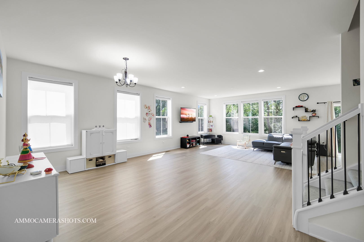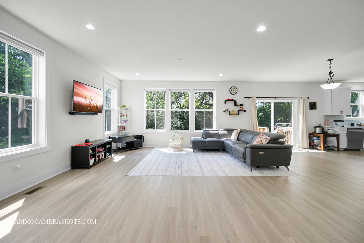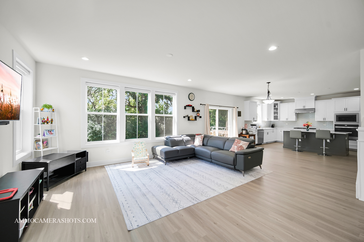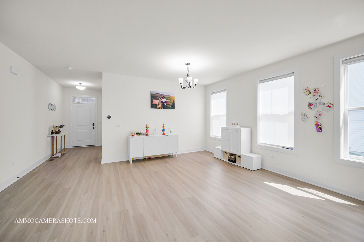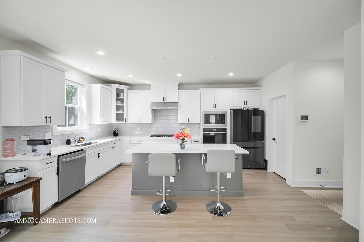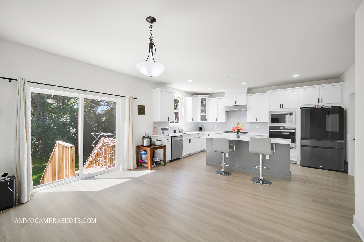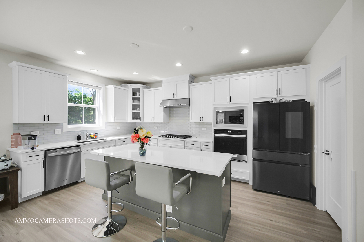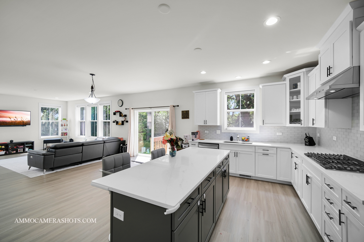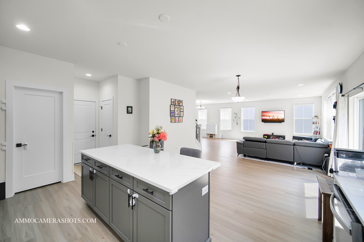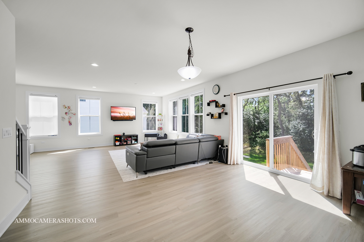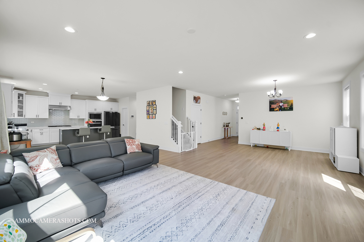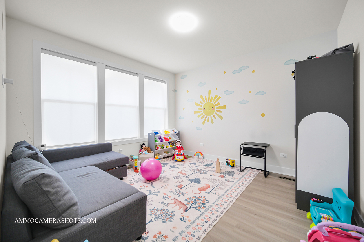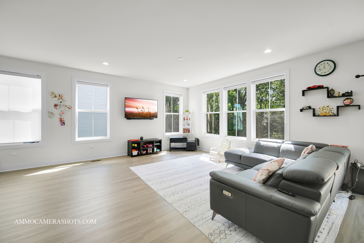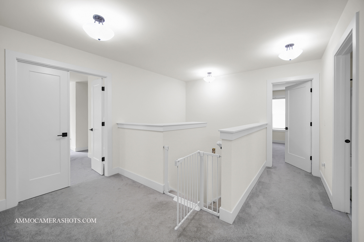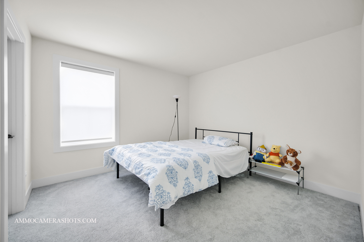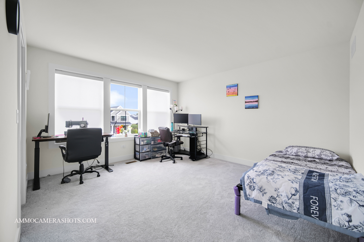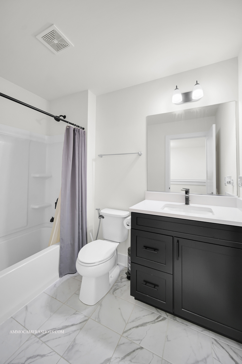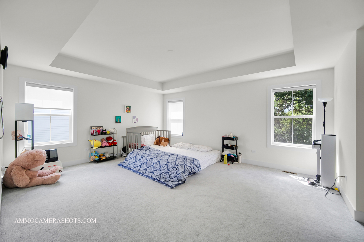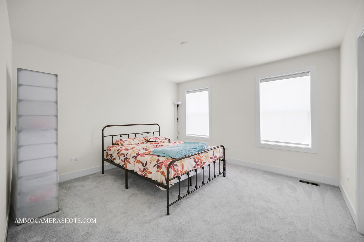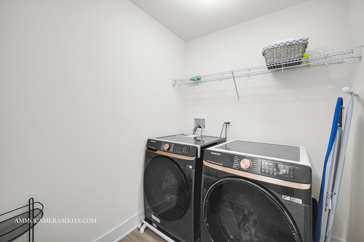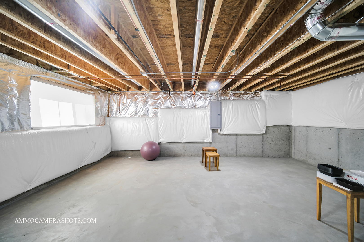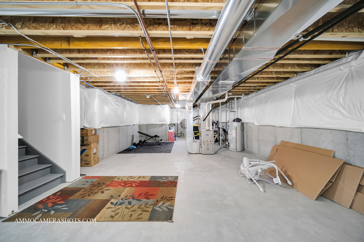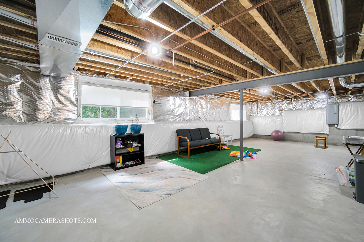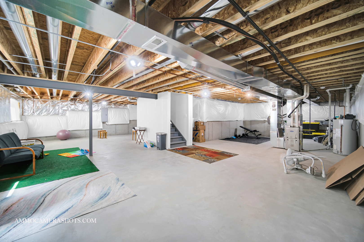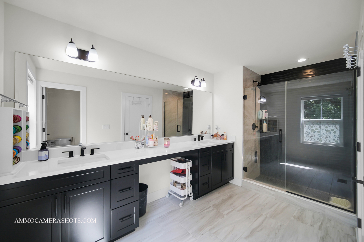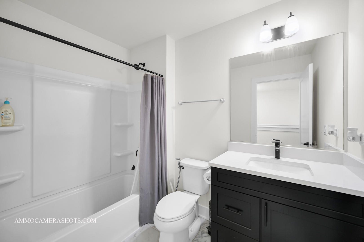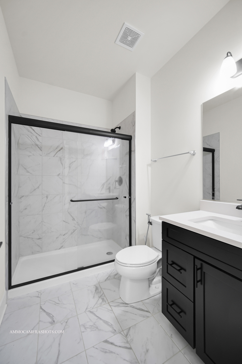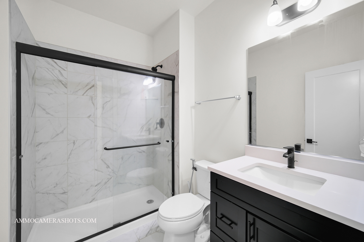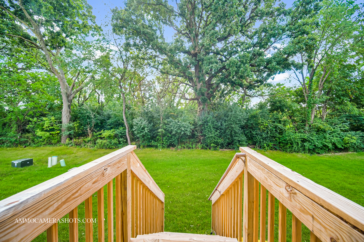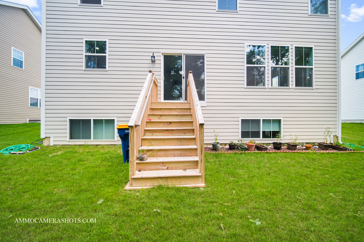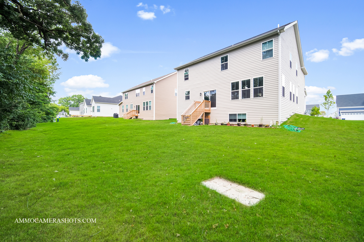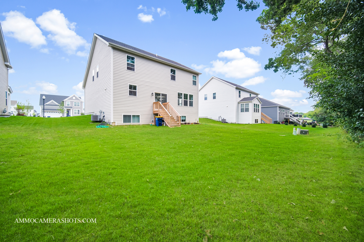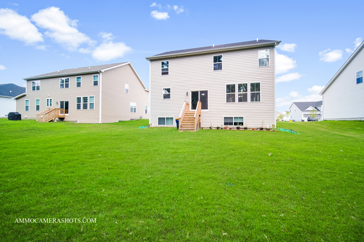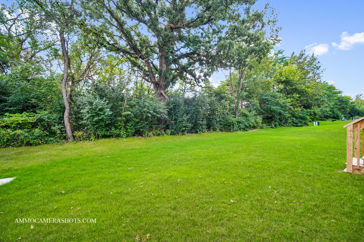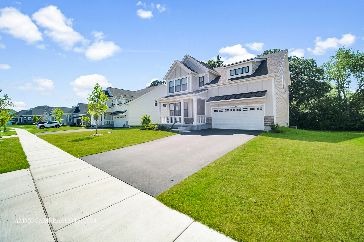Description
Experience Elevated Living in This perfect 4-Bedroom, 3-Bath Home Upgraded Modern Farm House elevation, on a Premium lot with private backyard into woods, welcomes you filling in calmness. Step into sophistication as you enter this beautifully crafted home, where rich premium vinyl wooded floors, elegant finishes, and a thoughtfully designed layout come together in perfect harmony. At its heart is a show-stopping gourmet kitchen-featuring premium Level-5 quartz countertops, Level-5 premium soft-close cabinetry, a designer tile backsplash, and sleek stainless steel premium upgraded appliances, All matching for elegant look with black-white theme-ideal for both everyday living and stylish entertaining. Enjoy effortless flow from the kitchen to the breakfast area, casual dining space and expansive great room, creating a warm and inviting atmosphere for gatherings big or small. A versatile main-floor flex room offers endless possibilities – perfect as a home office, playroom, creative studio, or fitness space tailored to your lifestyle. A Full Bath in first floor is designed with premium tile finish and glass door, with level-5 countertop and cabinetry Security and peace of mind are built in, thanks to a full home-inbuilt security system. Prewired for security cameras, doorbell. Entry-exit alarm system integrated along with motion sensors. Fire extinguishers sprinklers system in basement and water overflow alarm system for basement sump Upstairs, escape to your luxurious primary suite, with a prebuilt soffit offering an elevated 9 foot height ceiling, and a true retreat featuring a premium bathroom, dual walk-in closets, and custom adjustable shelving for easy, elegant organization. Three additional bedrooms-each with their own walk-in closets-offer generous space and share a beautifully appointed hall bath. Access network/TV/Telephone anywhere with ease as all ports are well designed in all necessary locations Spacious Basement with lookout views into backyard, with an ample amount of sunlight emerging into basement – motivates you for your daily routine, gym, play area. And well separated Hvac unit to the corner offers you a large storage space behind it. Blending luxury, functionality, and modern convenience, this home is a perfect fit for today’s dynamic lifestyle. Move-in ready and designed to impress-don’t miss the opportunity to make it yours.
- Listing Courtesy of: Keller Williams Infinity
Details
Updated on October 5, 2025 at 12:29 pm- Property ID: MRD12476013
- Price: $625,000
- Property Size: 2898 Sq Ft
- Bedrooms: 4
- Bathrooms: 3
- Year Built: 2024
- Property Type: Single Family
- Property Status: Active
- HOA Fees: 45
- Parking Total: 2
- Parcel Number: 0536255010
- Water Source: Public
- Sewer: Public Sewer
- Days On Market: 16
- Basement Bath(s): No
- Cumulative Days On Market: 16
- Tax Annual Amount: 13.08
- Cooling: Central Air
- Asoc. Provides: None
- Parking Features: Garage Door Opener,On Site,Garage Owned,Attached,Garage
- Room Type: Study
- Stories: 2 Stories
- Directions: Take Nesler Road and turn left onto Bowes Road, turn right onto Bowes Creek Blvd, turn right onto Tournament Drive
- Association Fee Frequency: Not Required
- Living Area Source: Assessor
- Township: Elgin
- ConstructionMaterials: Vinyl Siding
- Asoc. Billed: Not Required
Address
Open on Google Maps- Address 3545 S Riding Ridge
- City Elgin
- State/county IL
- Zip/Postal Code 60124
- Country Kane
Overview
- Single Family
- 4
- 3
- 2898
- 2024
Mortgage Calculator
- Down Payment
- Loan Amount
- Monthly Mortgage Payment
- Property Tax
- Home Insurance
- PMI
- Monthly HOA Fees
