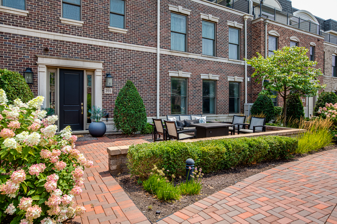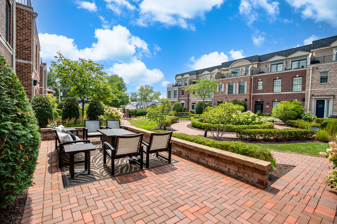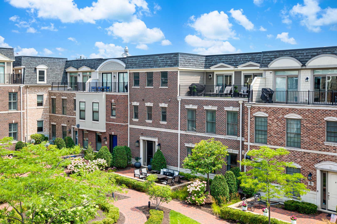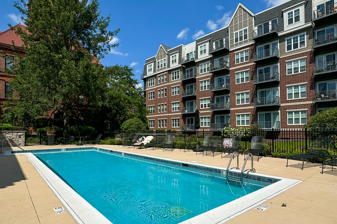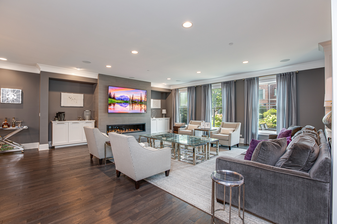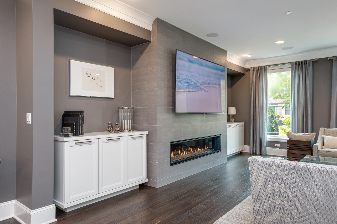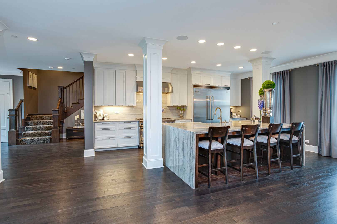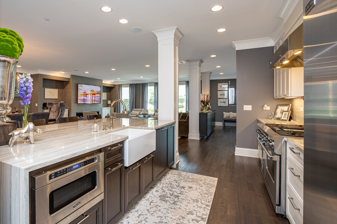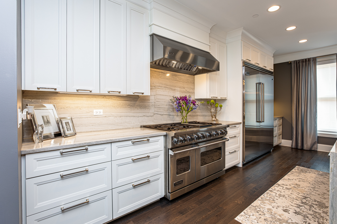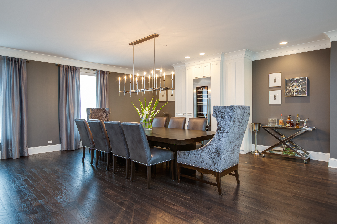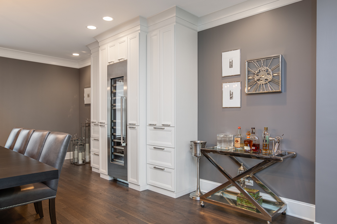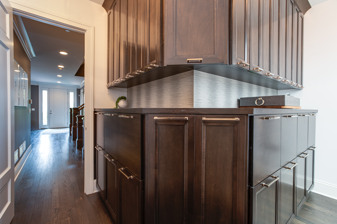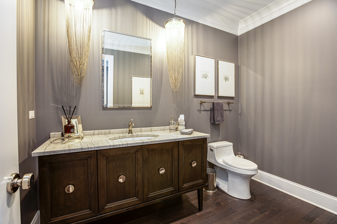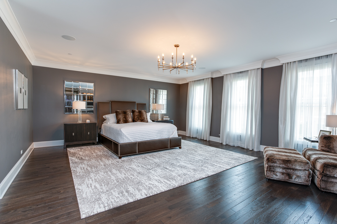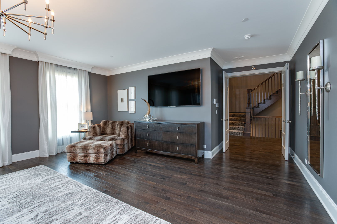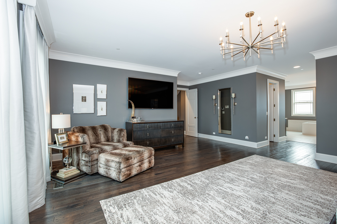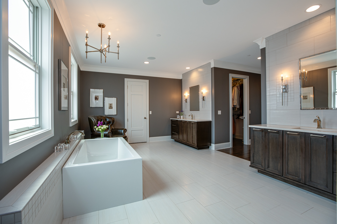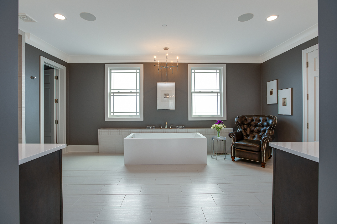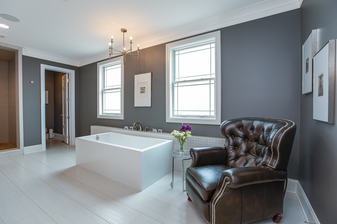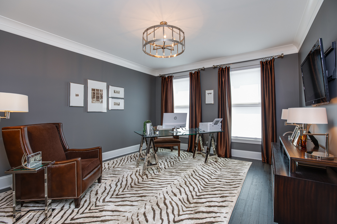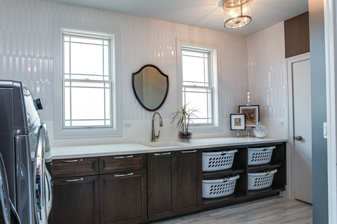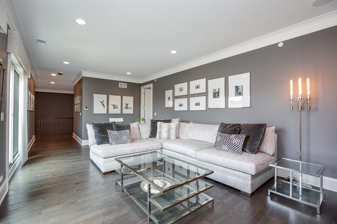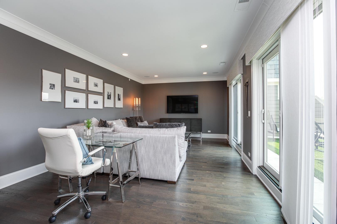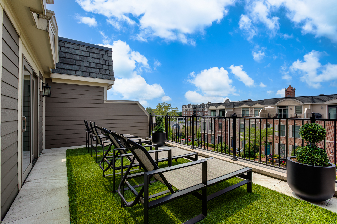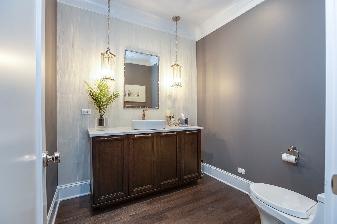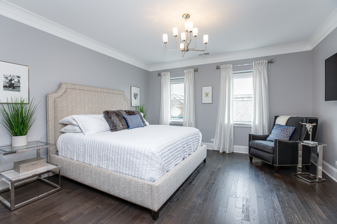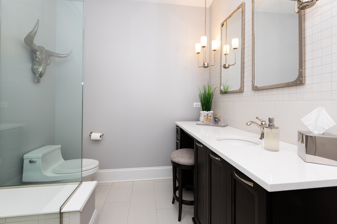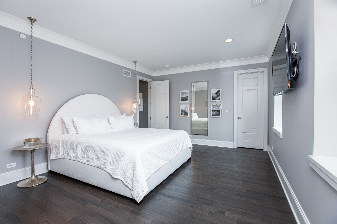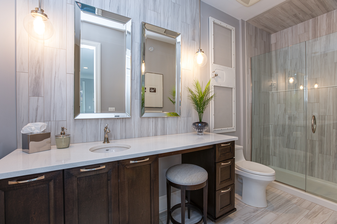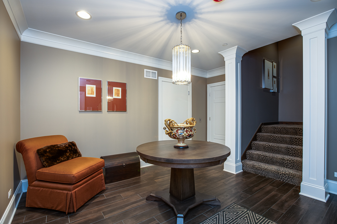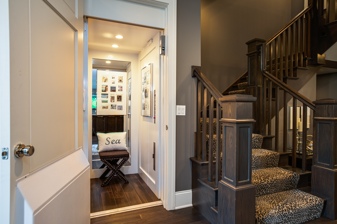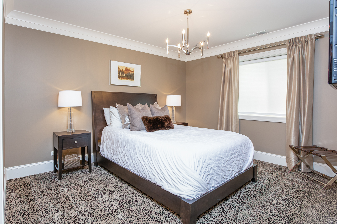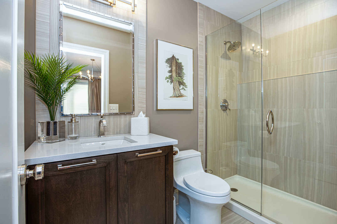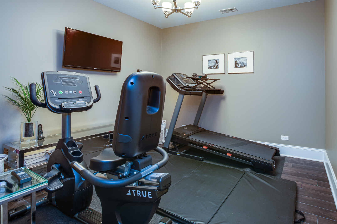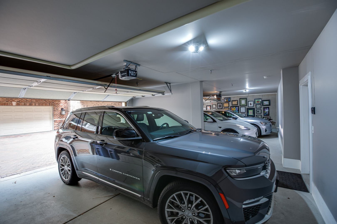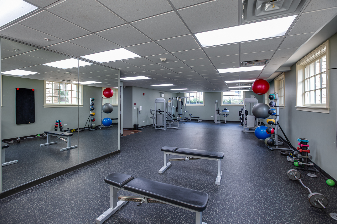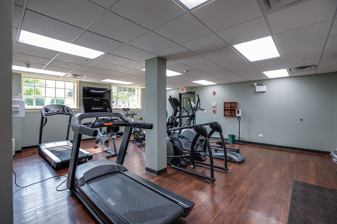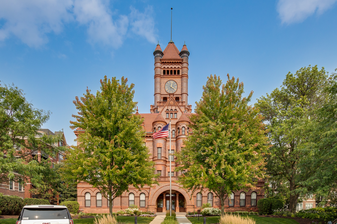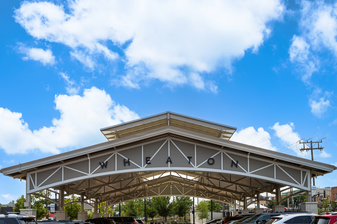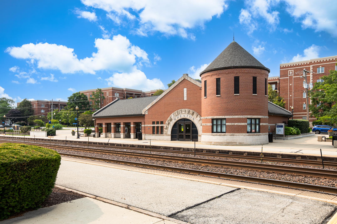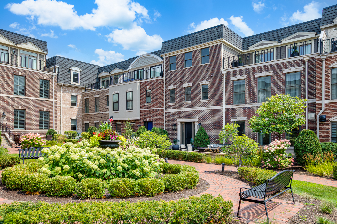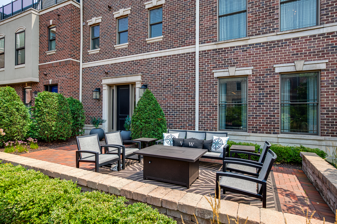Description
Discover Wheaton’s Premier Location & Lifestyle. Saunter to shops, fine restaurants, Saturday’s French Market, Starbucks, Mariano’s, the Metra Station with express trains to Chicago, the library, and featured events at Memorial Park and Wheaton College! Situated in Wheaton’s historic district, this exquisite brick double townhome offers over 6,000 square feet of luxury living on four levels, interconnected by a private elevator and staircase. Award-winning features include hardwood floors, custom millwork, built-in “floating” furniture, and designer window treatments throughout. The first level is stunning and meticulously designed with wide-open spaces, bright windows, tall ceilings, and contemporary colors. The inviting foyer features a walk-in guest closet, a gorgeous staircase, your private elevator, guest bath, and a multi-purpose walk-in butler’s pantry. The great room boasts a luxurious fireplace and entertainment space, along with an amazing dining room with built-in custom cabinets and a full wine chiller. The true gourmet kitchen offers a large island, stunning Quartzite counters, abundant cabinets, a Viking refrigerator, Viking freezer, Viking 6-burner range with griddle, and a Viking hood. The second level features the expansive owner’s suite, perfect for quiet evenings. The luxurious private bath includes a freestanding tub, wide shower, double vanities, and two adjacent walk-in closets with custom built-ins. This floor also includes an office, a separate bath, and a convenient laundry and storage room. The third level is highlighted by a spacious family room opening to a private balcony with amazing views of the gardens, downtown Wheaton, and beautiful sunsets. 2 guest bedrooms feature walk-in closets and two beautiful private baths. The lower level offers the fourth en suite bedroom with a full bath, an exercise room, a large storage room, and an oversized 4-car garage. The association provides a pool, an indoor fitness center, an outdoor sundeck, and a lovely clubhouse suite with a full kitchen for parties and larger gatherings. Relax in this fine property with its exceptional style, quality, and location.
- Listing Courtesy of: RE/MAX Cornerstone
Details
Updated on November 11, 2024 at 4:46 pm- Property ID: MRD12171784
- Price: $1,595,000
- Property Size: 6055 Sq Ft
- Bedrooms: 4
- Bathrooms: 4
- Year Built: 2017
- Property Type: Townhouse
- Property Status: Closed
- HOA Fees: 691
- Parking Total: 4
- Off Market Date: 2024-10-02
- Close Date: 2024-10-30
- Sold Price: 1625000
- Parcel Number: 0516319039
- Water Source: Lake Michigan
- Sewer: Public Sewer
- Buyer Agent MLS Id: MRD8384
- Days On Market: 48
- Purchase Contract Date: 2024-10-02
- MRD FIN: Cash
- Basement Bath(s): Yes
- MRD GAR: Garage Door Opener(s),Transmitter(s),Multiple Garages
- Fire Places Total: 1
- Cumulative Days On Market: 8
- Tax Annual Amount: 3316.58
- Cooling: Central Air
- Asoc. Provides: Insurance,Exercise Facilities,Pool,Exterior Maintenance,Lawn Care,Snow Removal
- Appliances: Range,Microwave,Dishwasher,High End Refrigerator,Washer,Dryer,Disposal,Stainless Steel Appliance(s),Wine Refrigerator,Range Hood
- Room Type: Exercise Room,Den,Foyer,Pantry,Mud Room
- Directions: Roosevelt to Washington north to Liberty west to the 1st courtyard on your right side. Walk up the few steps and stay to your right - no sign
- Exterior: Brick,Other
- Buyer Office MLS ID: MRD132
- Association Fee Frequency: Monthly
- Living Area Source: Assessor
- Elementary School: Lowell Elementary School
- Middle Or Junior School: Franklin Middle School
- High School: Wheaton North High School
- Township: Milton
- Bathrooms Half: 2
- Contingency: Attorney/Inspection
- Interior Features: Bar-Dry,Elevator,Hardwood Floors,First Floor Bedroom,In-Law Arrangement,Second Floor Laundry,Ceiling - 9 Foot,Ceilings - 9 Foot,Pantry
- MRD MASTER ASSOC FEE: 242
- Asoc. Billed: Monthly
- Parking Type: Garage
Address
Open on Google Maps- Address 7504 E Liberty
- City Wheaton
- State/county IL
- Zip/Postal Code 60187
- Country DuPage
Overview
- Townhouse
- 4
- 4
- 6055
- 2017
Mortgage Calculator
- Down Payment
- Loan Amount
- Monthly Mortgage Payment
- Property Tax
- Home Insurance
- PMI
- Monthly HOA Fees

