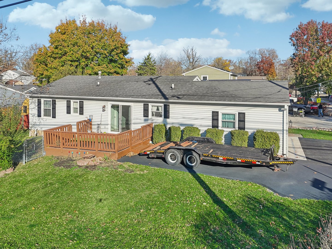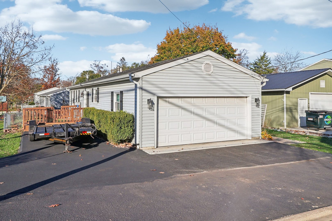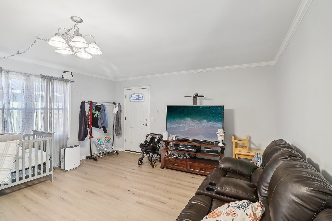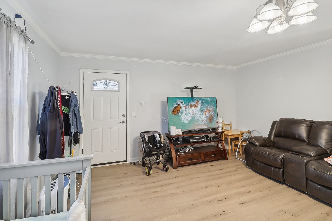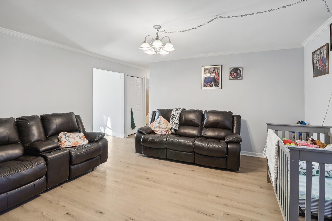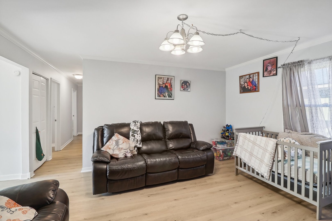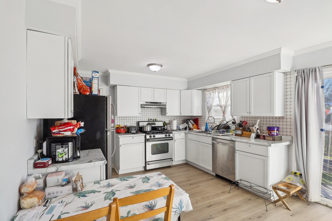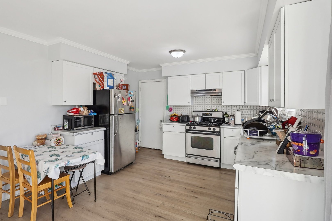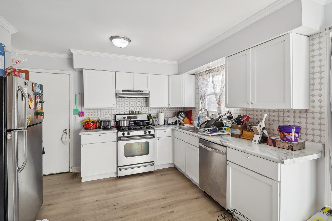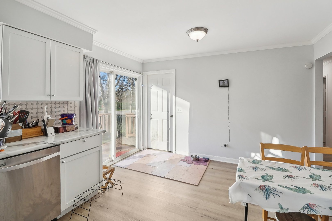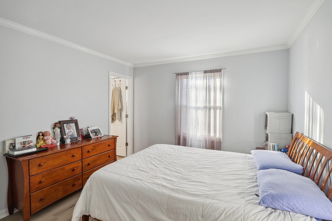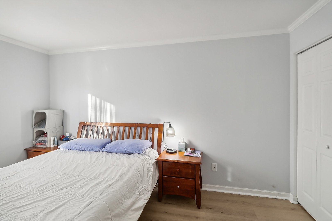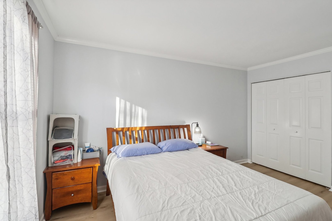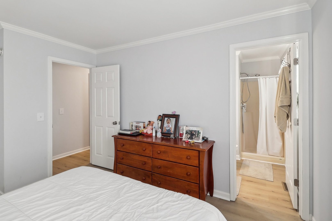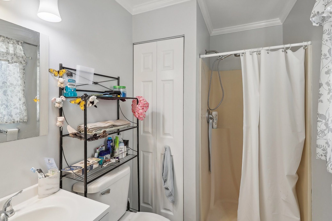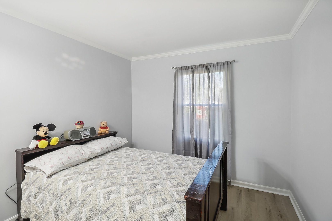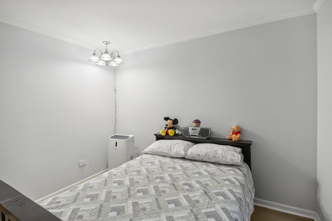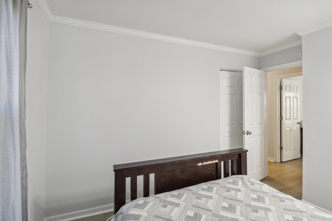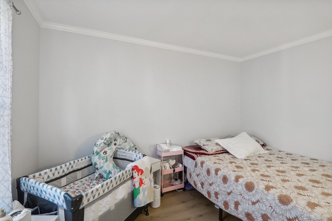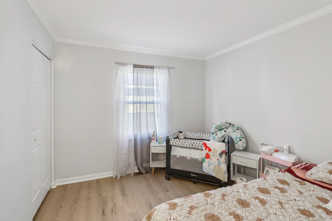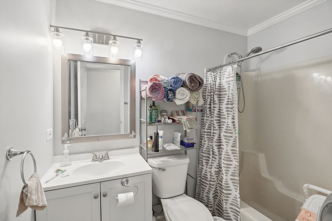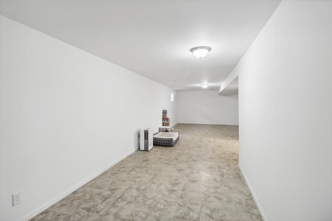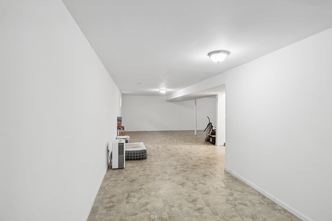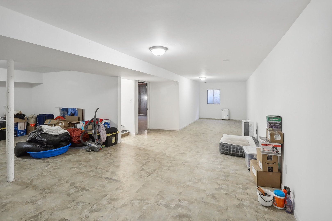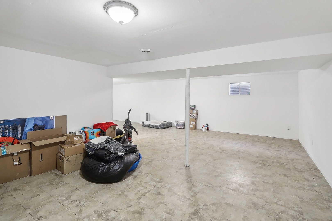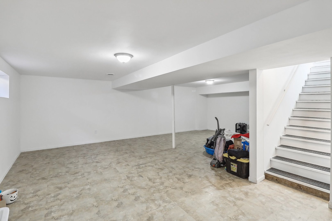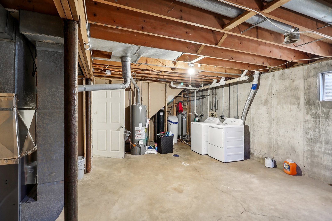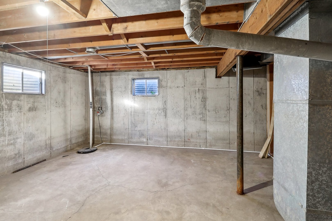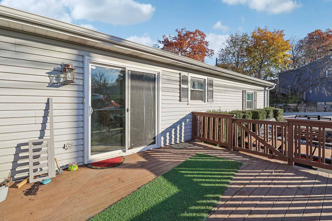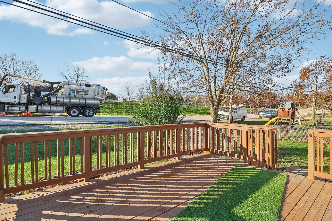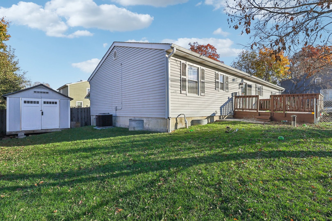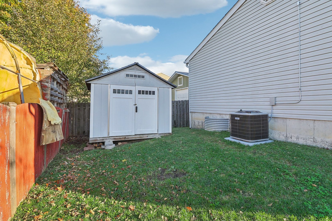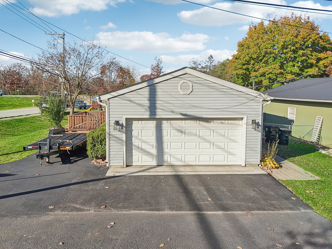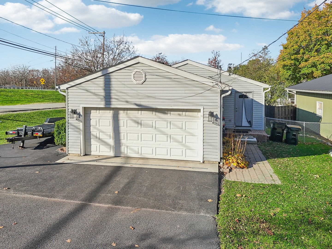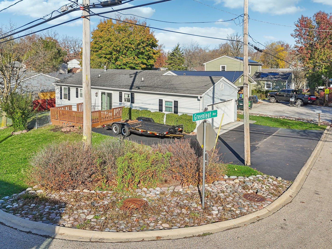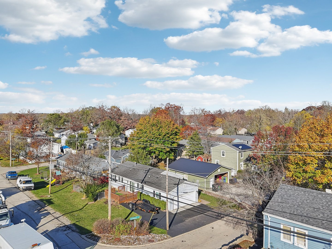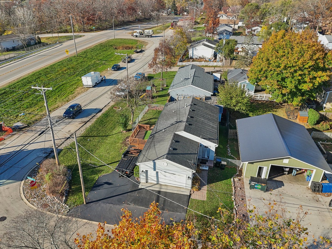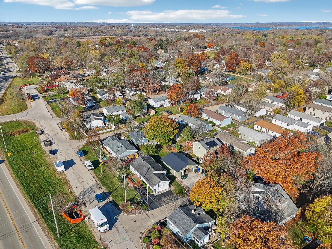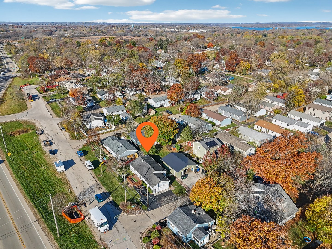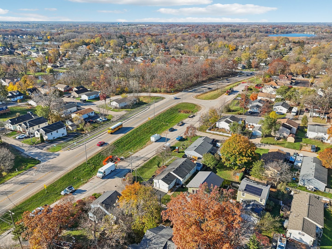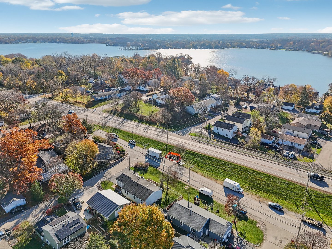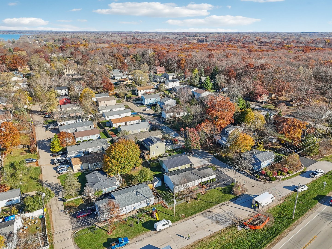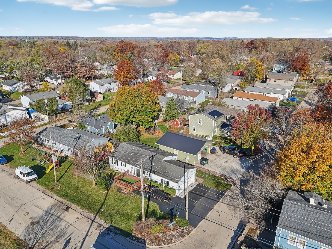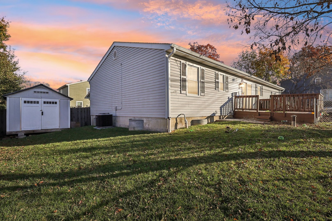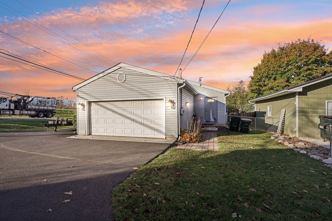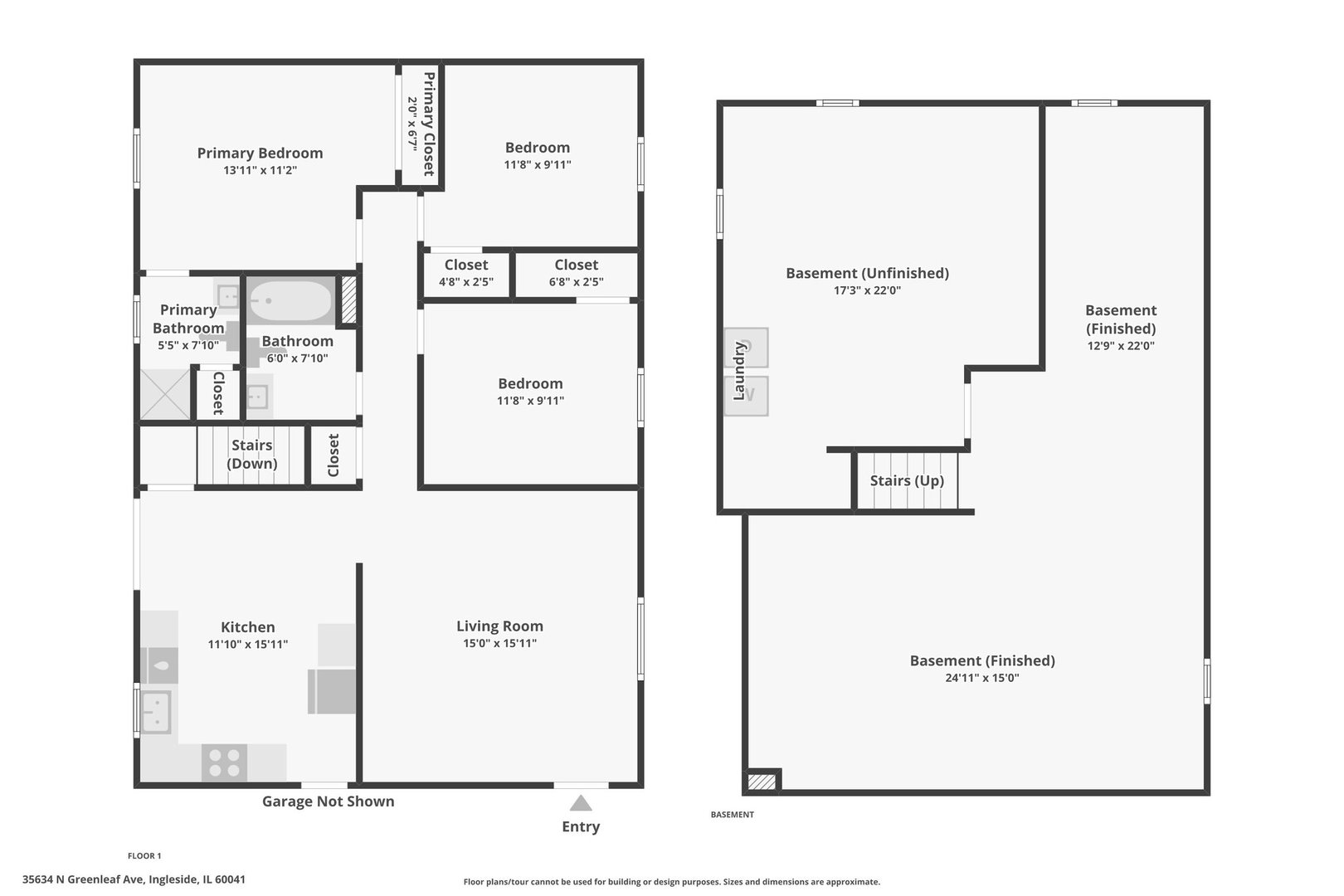Description
Updated in 2023, this fully rehabbed 3-bed/2-bath ranch is a high-value opportunity for anyone ready to take action. Enjoy durable & low maintenance barn wood-style laminate flooring across the main level. Eat-in kitchen comes equipped with all stainless appliances, giving you both function & modern style from day one. Primary bedroom features a full private bath, while the finished lower level includes a spacious L-shaped recreation room & a utility area with washer & dryer. The attached 2-car garage is drywalled, with a gas line ready for heat & a water spigot installed, providing an ideal space for storage or a future workshop. You’ll also benefit from a widened driveway, a fenced side yard, & a storage shed for extra convenience. Located near forest preserves, lakes, shopping, & dining, this home provides both peace and practicality with everything within easy reach. This home is a smart move for your future. Now is the time to act!
- Listing Courtesy of: Better Homes and Garden Real Estate Star Homes
Details
Updated on May 21, 2025 at 4:58 pm- Property ID: MRD12366430
- Price: $299,000
- Property Size: 1120 Sq Ft
- Bedrooms: 3
- Bathrooms: 2
- Year Built: 1991
- Property Type: Single Family
- Property Status: Active
- Parking Total: 4
- Parcel Number: 05131110200000
- Water Source: Well
- Sewer: Public Sewer
- Architectural Style: Ranch
- Days On Market: 6
- Basement Bath(s): No
- Living Area: 0.122
- Cumulative Days On Market: 6
- Tax Annual Amount: 373.75
- Roof: Asphalt
- Cooling: Central Air
- Asoc. Provides: None
- Appliances: Range,Microwave,Dishwasher,Refrigerator,Washer,Dryer,Stainless Steel Appliance(s),Water Softener Owned,Range Hood
- Parking Features: Asphalt,Garage Door Opener,On Site,Garage Owned,Attached,Driveway,Owned,Garage
- Room Type: Bonus Room,Family Room
- Community: Park,Lake,Curbs,Street Lights,Street Paved
- Stories: 1 Story
- Directions: Wilson to Rollins Rd east to N Oakwood Ave north to Old Rollins Rd east to Greenleaf to home. Home on corner of Greenleaf & Old Rollins Rd.
- Association Fee Frequency: Not Required
- Living Area Source: Assessor
- High School: Grant Community High School
- Township: Grant
- ConstructionMaterials: Aluminum Siding
- Interior Features: 1st Floor Bedroom,1st Floor Full Bath,Dining Combo
- Subdivision Name: Oakhurst
- Asoc. Billed: Not Required
Address
Open on Google Maps- Address 35634 N Greenleaf
- City Ingleside
- State/county IL
- Zip/Postal Code 60041
- Country Lake
Overview
- Single Family
- 3
- 2
- 1120
- 1991
Mortgage Calculator
- Down Payment $59,800.00
- Loan Amount $239,200.00
- Monthly Mortgage Payment $1,591.40
- Property Tax $373.75
- Home Insurance $0.00
- Monthly HOA Fees $0.00
