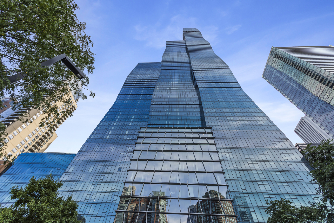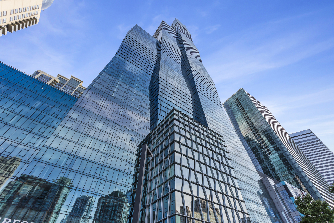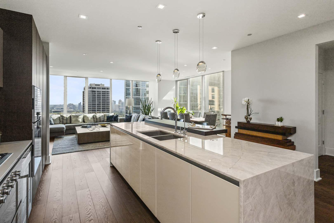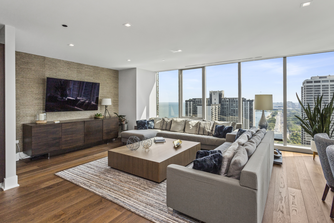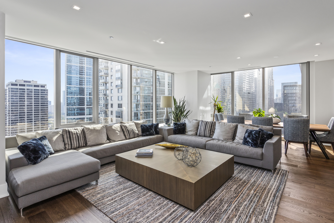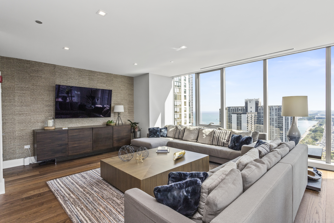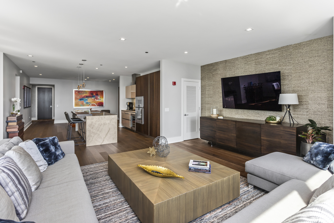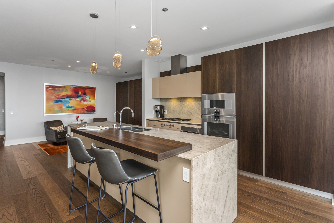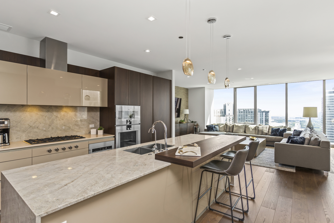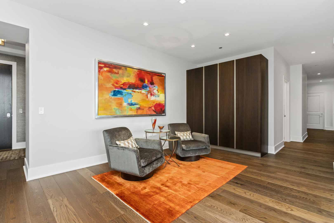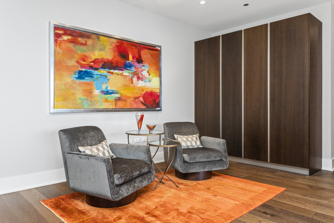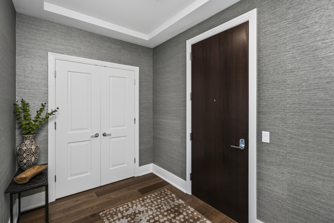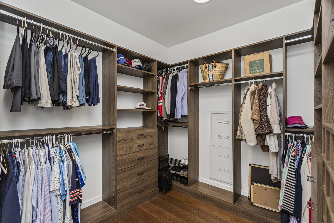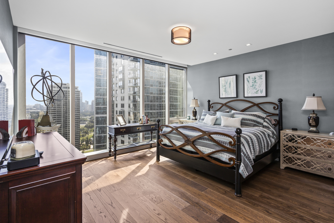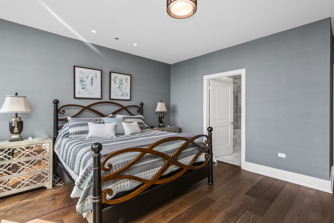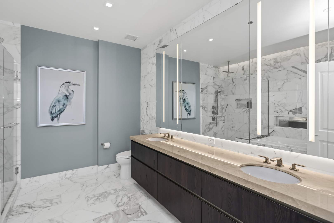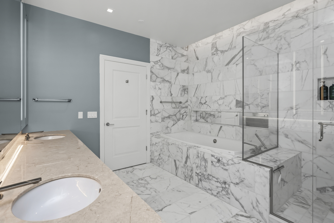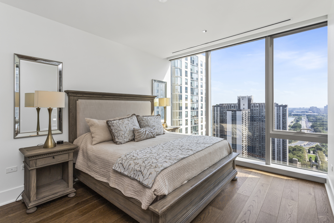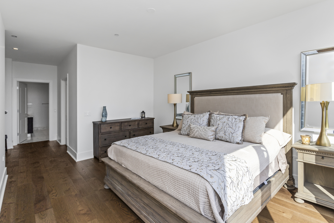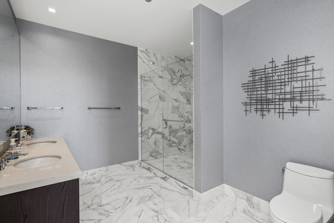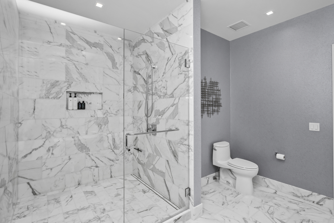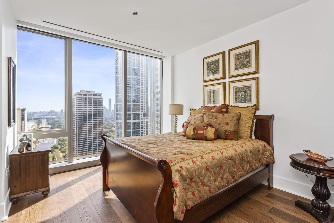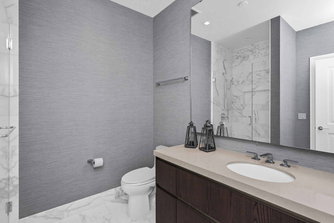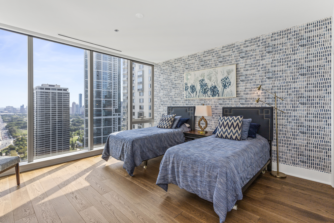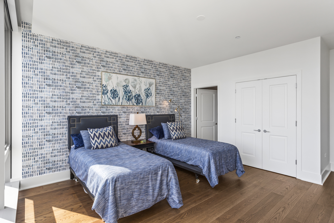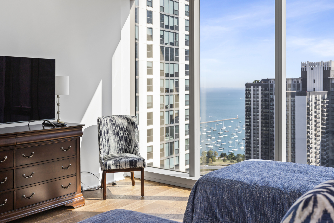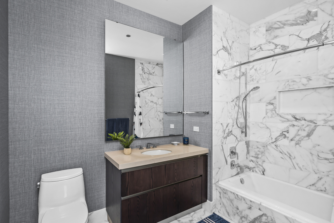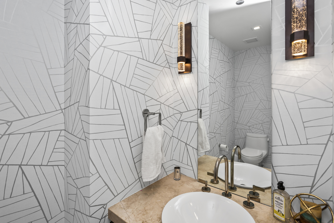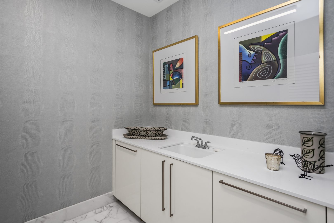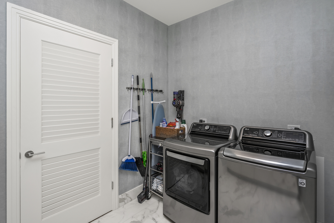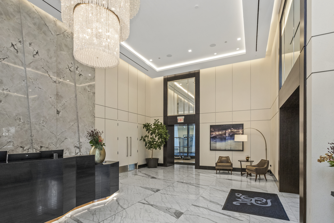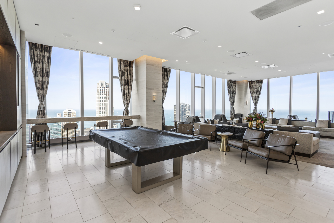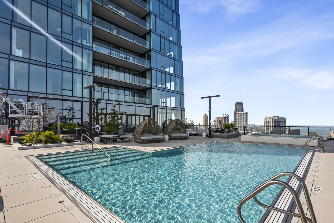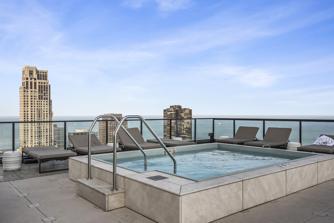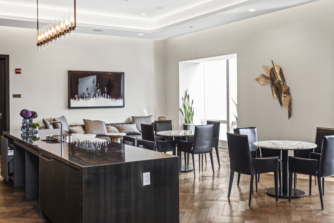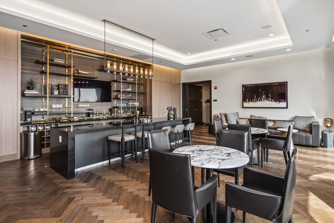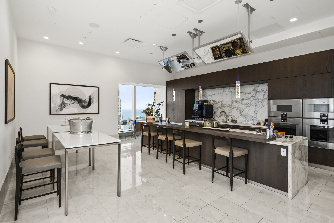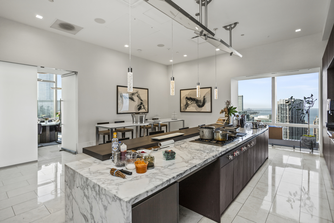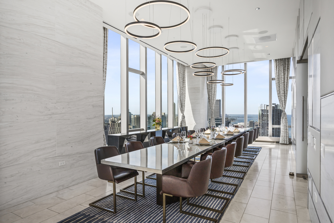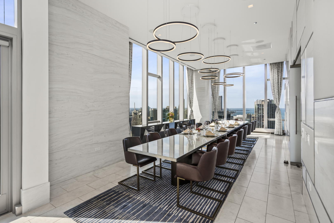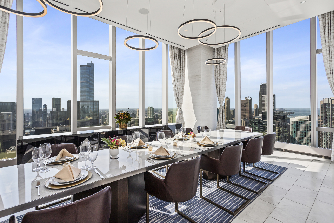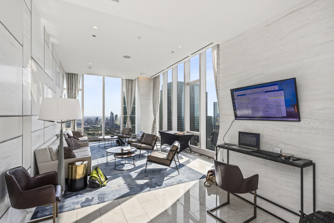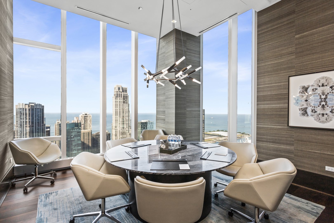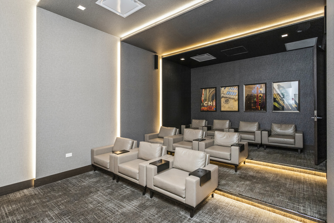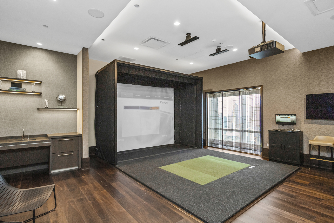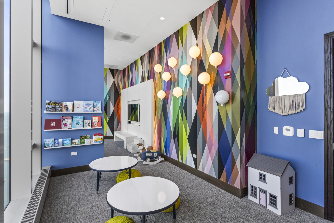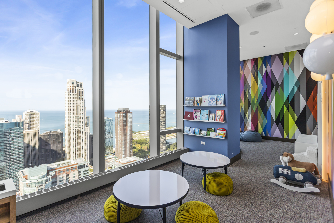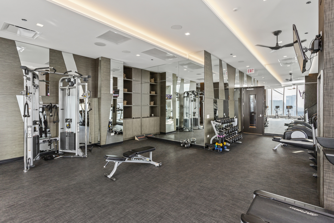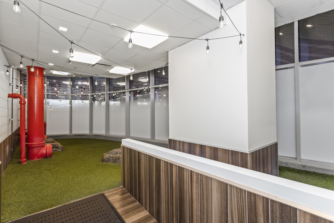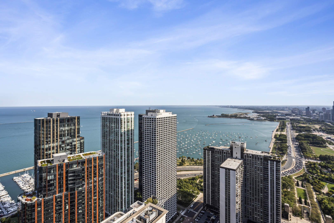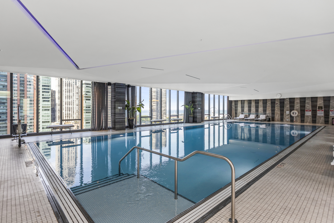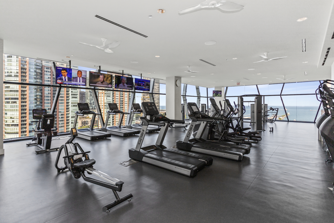Description
This luxurious St Regis residence, designed by the renowned architect Jeanne Gang, offers an exceptional living experience with stunning city, lake, and park views from every room. This four bedroom, four and a half bath unit is one of the largest floorplans in the building. This home features an expansive living area with a dining area that comfortably seats ten. The kitchen is equipped with top-of-the-line Gaggenau and Thermador appliances, along with Snaidaro cabinetry. The split bedroom layout includes two primary suites and two additional bedrooms, each with its own full bath. The home also boasts custom walk-in closets, numerous coat and storage closets, a stylish powder room, and a large laundry room with full size LG washer and dryer, cabinetry and a wash basin. For added privacy and convenience, the residence has two entrances from the hallway. It is upgraded with designer Thibaut wallcoverings, Lutron controlled shades, a Culligan water filtration system and a Gaggenau wine refrigerator. A valet parking space and a large storage unit are included in the price. Residents enjoy access to resort-style amenities, including an outdoor swimming pool, hot tub, fire pit, fitness and training rooms, sauna and steam rooms, a private dining room, demo kitchen, private wine storage and tasting room, playroom area, golf simulator room, theater and an enclosed dog exercise area. Owners also have privileges to all the 5-star amenities of the adjoining St Regis hotel, including a luxury spa, indoor swimming pool, fitness room, fitness classes, and fine dining at the Miru and Tre Dita restaurants. In-condo room service from these restaurants is also available. A full-time concierge is also on premise. This prime location offers proximity to the lakefront, Riverwalk, Michigan Avenue, Navy Pier, Maggie Daley Park, Millennium Park, and Grant Park. The LakeShore East neighborhood provides an expansive park with a playground, dog park, Mariano’s grocery store, and numerous dining options.
- Listing Courtesy of: Jameson Sotheby's Intl Realty
Details
Updated on October 15, 2025 at 1:47 am- Property ID: MRD12459181
- Price: $2,750,000
- Property Size: 3547 Sq Ft
- Bedrooms: 4
- Bathrooms: 4
- Year Built: 2020
- Property Type: Condo
- Property Status: Active
- HOA Fees: 2861
- Parking Total: 1
- Parcel Number: 17103180881104
- Water Source: Lake Michigan
- Sewer: Public Sewer
- Days On Market: 46
- Basement Bath(s): No
- Cumulative Days On Market: 46
- Tax Annual Amount: 4684.58
- Cooling: Central Air
- Asoc. Provides: Heat,Air Conditioning,Water,Gas,Insurance,Doorman,TV/Cable,Exercise Facilities,Pool,Exterior Maintenance,Scavenger,Internet
- Appliances: Range,Microwave,Dishwasher,Refrigerator,Washer,Dryer,Disposal
- Parking Features: On Site,Other,Attached,Garage
- Room Type: Eating Area
- Directions: Upper Wacker east almost to lakefront, residence main entrance is behind the building off Waterside Dr.
- Association Fee Frequency: Not Required
- Living Area Source: Builder
- Elementary School: Ogden Elementary
- High School: Wells Community Academy Senior H
- Township: South Chicago
- Bathrooms Half: 1
- ConstructionMaterials: Glass
- Asoc. Billed: Not Required
Address
Open on Google Maps- Address 363 E Wacker
- City Chicago
- State/county IL
- Zip/Postal Code 60601
- Country Cook
Overview
- Condo
- 4
- 4
- 3547
- 2020
Mortgage Calculator
- Down Payment
- Loan Amount
- Monthly Mortgage Payment
- Property Tax
- Home Insurance
- PMI
- Monthly HOA Fees
