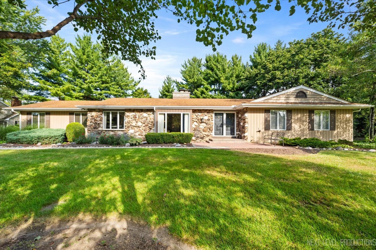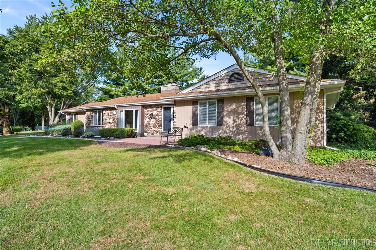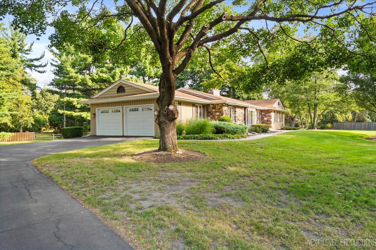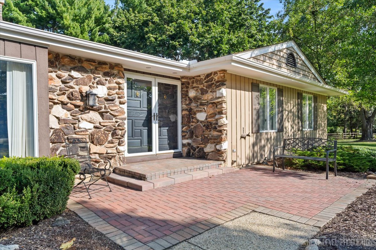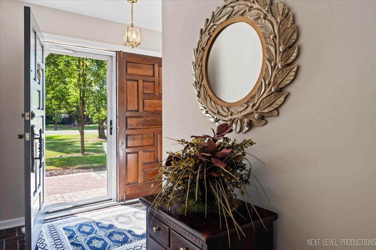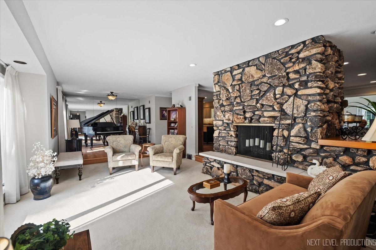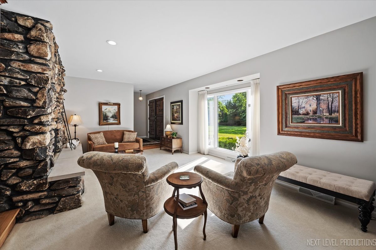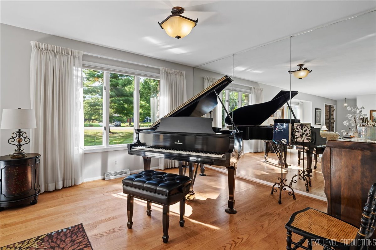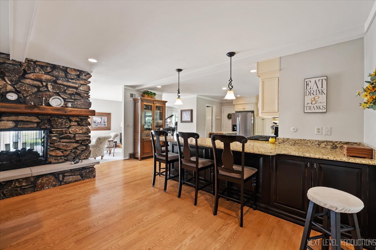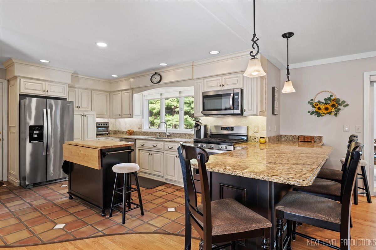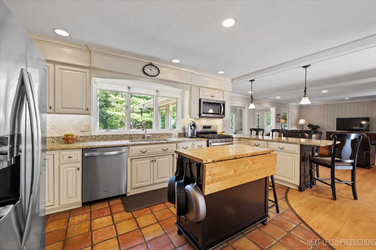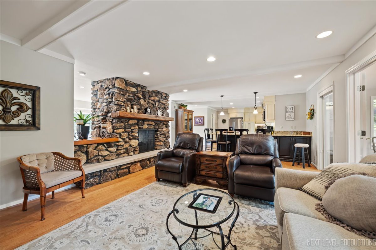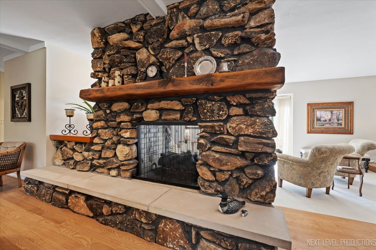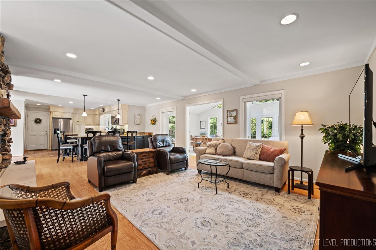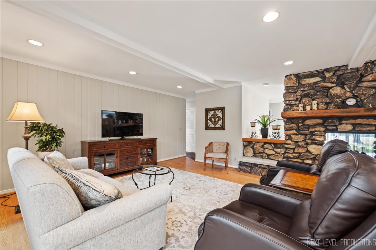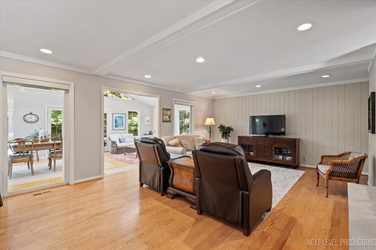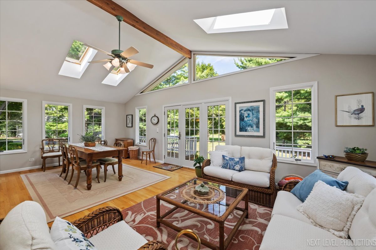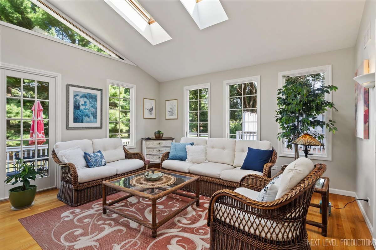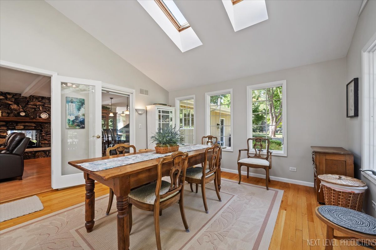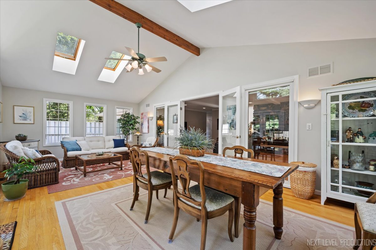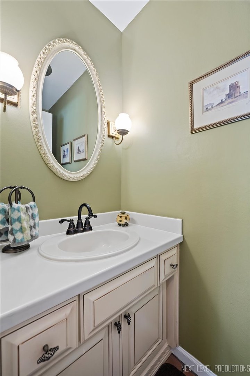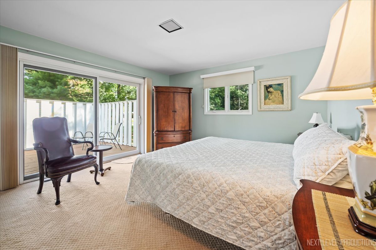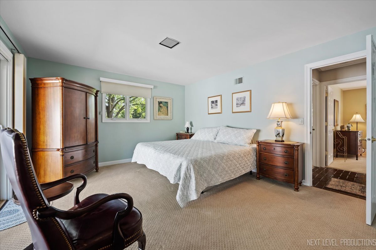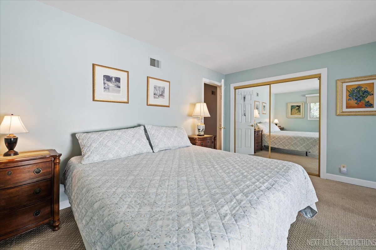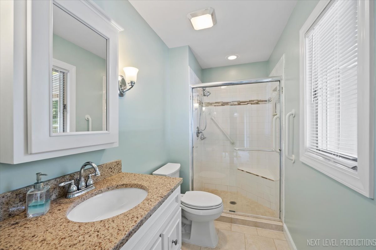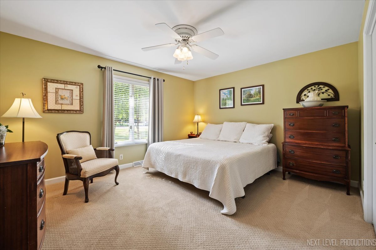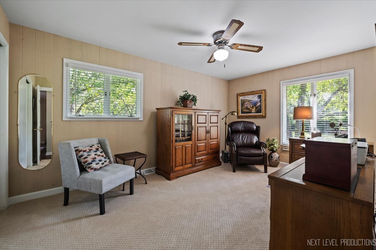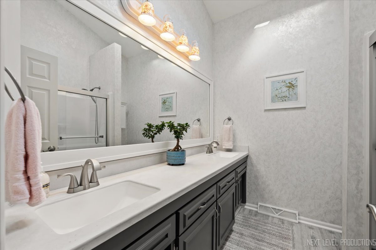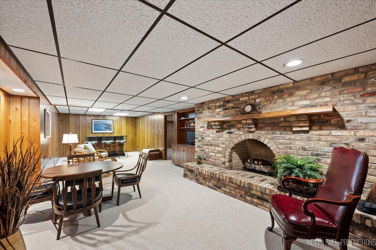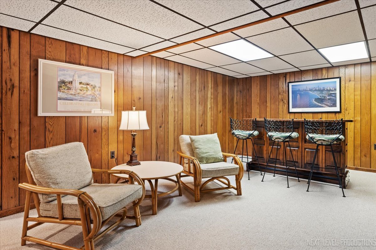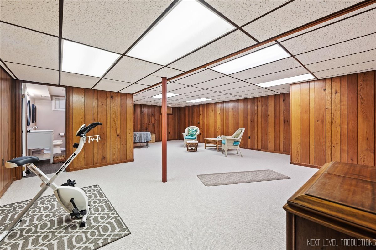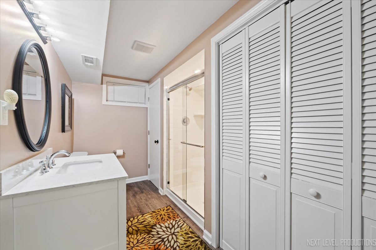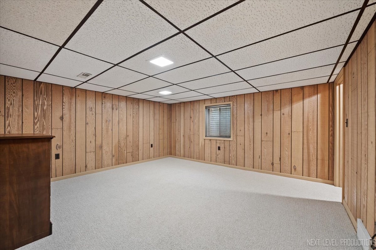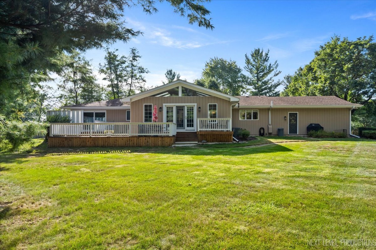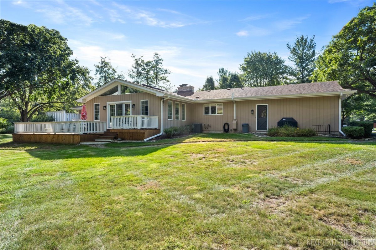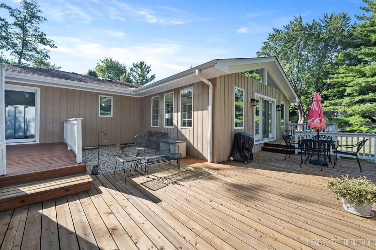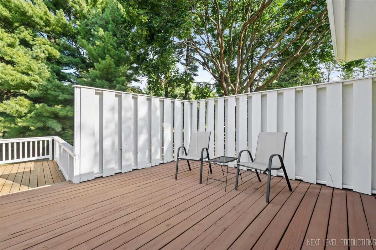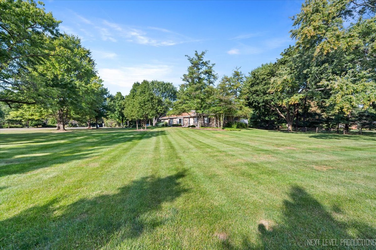Description
You need to see this Rustic & Charming Stone-Front Country Ranch on 1.33 Acres in the highly sought after Wild Rose Subdivision. D303 Schools & No HOA! Light & Bright interior with skylights, picture windows and neutral finishes. Enter the Living/Dining Room with the grand 2-sided Stone Fireplace and picture windows. The Gourmet Kitchen is open & inviting, with a peninsula eating area, stainless appliances, large granite surfaces, with under cabinet & can lighting, functional pull-out pantry shelves, ample cabinets and 2 “Lazy-Susan” corner cabinets. The cozy corner Family Room with Fireplace has hardwood floors & is open to the Kitchen. The 4 Season Sunroom is filled with natural light, is a cheerful, sun-drenched relaxing retreat & can be an extension of the Family room or entrance to the back deck with the beautifully landscaped, tree-lined private yard with open space. Take the hallway to the updated full guest Bath with skylights, double sinks & tub. The comfortably large Primary bedroom has sliding doors to the back deck, ensuite bath with walk-in shower. Also, 2 bedrooms with large closets. Walk down hardwood stairs to the finished basement which has 2 recreation rooms; a brick Fireplace, a Bedroom on one side and a game/exercise room with full bath on the other. Large Laundry/Utility/Storage Room with chute in bath closet & plenty of Storage Closets. The 2 car Garage has epoxy coating, cabinets, hooks, extra refrigerator that stays & door to back yard. Long Double Driveway with turning space. Updates include in Spring 2025:Back Deck Stained. 2024:Submergible Sump Pump & Septic Cleaned. 2021:Hot Water Heater. 2020:Kitchen Appliances. 2018:Washer & Dryer. 2015:Pella Primary Sliding Door & Window. 2014:Furnace & AC. 2013:Water Softener. 2000:Sunroom built with Andersen Windows. Roof has approximately 9 years left. This great Location is close to the Fox River & parks, Downtown St. Charles & town amenities.
- Listing Courtesy of: eXp Realty
Details
Updated on September 18, 2025 at 7:50 pm- Property ID: MRD12468429
- Price: $625,000
- Property Size: 2446 Sq Ft
- Bedrooms: 3
- Bathrooms: 3
- Year Built: 1974
- Property Type: Single Family
- Property Status: Contingent
- Parking Total: 10
- Parcel Number: 0928276007
- Water Source: Public
- Sewer: Septic Tank
- Architectural Style: Ranch
- Buyer Agent MLS Id: MRD222344
- Days On Market: 7
- Basement Bedroom(s): 1
- Purchase Contract Date: 2025-09-16
- Basement Bath(s): Yes
- Living Area: 1.33
- Fire Places Total: 3
- Cumulative Days On Market: 7
- Tax Annual Amount: 793.33
- Roof: Asphalt
- Cooling: Central Air
- Electric: Circuit Breakers,150 Amp Service
- Asoc. Provides: None
- Appliances: Range,Microwave,Dishwasher,Refrigerator,Washer,Dryer,Stainless Steel Appliance(s),Water Softener Owned,Gas Oven
- Parking Features: Asphalt,Garage Door Opener,On Site,Garage Owned,Attached,Driveway,Additional Parking,Garage
- Room Type: Family Room,Recreation Room,Heated Sun Room,Walk In Closet
- Community: Street Paved
- Stories: 1 Story
- Directions: North of RT64. East of S. Randall Rd. West of Fox River at Corner of RT31 & Indian Mound Rd. South of Wild Rose Valley & Ferson Creek Park.
- Buyer Office MLS ID: MRD8059
- Association Fee Frequency: Not Required
- Living Area Source: Assessor
- Elementary School: Wild Rose Elementary School
- Middle Or Junior School: Thompson Middle School
- High School: St Charles North High School
- Township: St. Charles
- Bathrooms Half: 1
- ConstructionMaterials: Cedar,Stone
- Contingency: Attorney/Inspection
- Interior Features: 1st Floor Bedroom,In-Law Floorplan,1st Floor Full Bath,Walk-In Closet(s),Beamed Ceilings,Granite Counters,Separate Dining Room,Paneling
- Subdivision Name: Wild Rose
- Asoc. Billed: Not Required
Address
Open on Google Maps- Address 36W068 Indian Mound
- City St. Charles
- State/county IL
- Zip/Postal Code 60174
- Country Kane
Overview
- Single Family
- 3
- 3
- 2446
- 1974
Mortgage Calculator
- Down Payment
- Loan Amount
- Monthly Mortgage Payment
- Property Tax
- Home Insurance
- PMI
- Monthly HOA Fees
