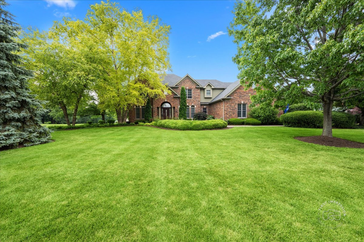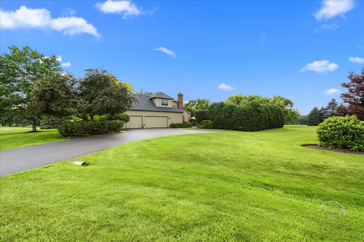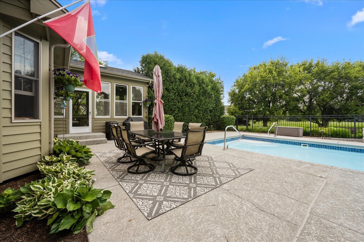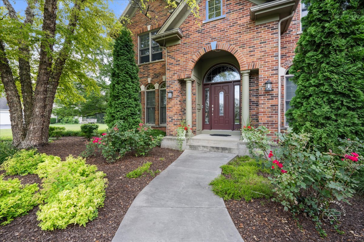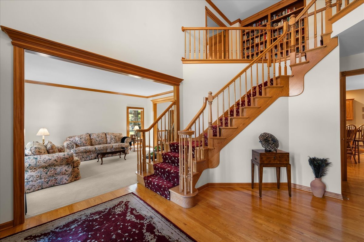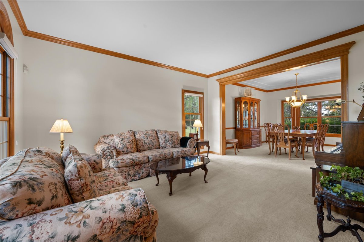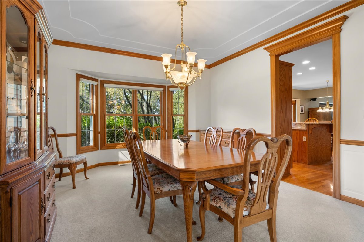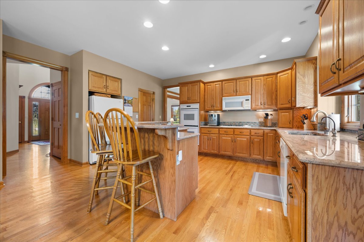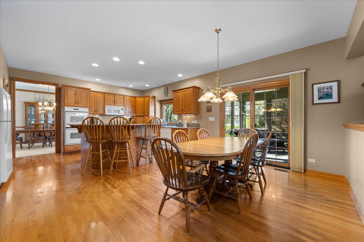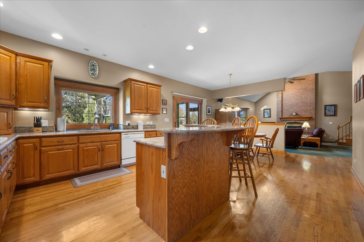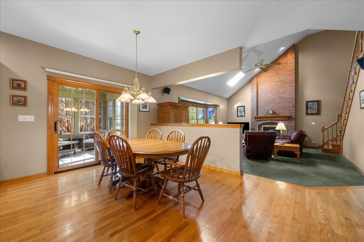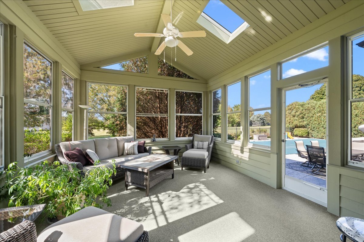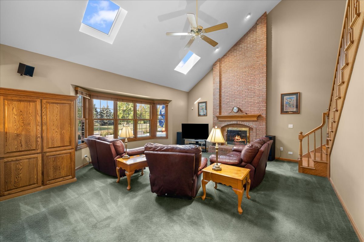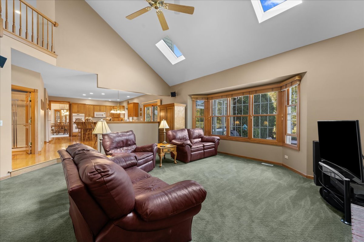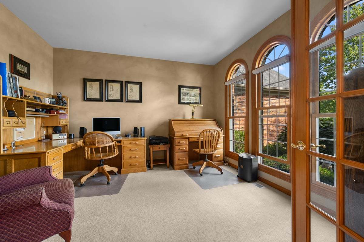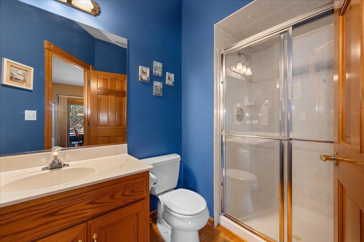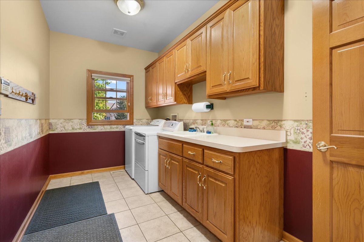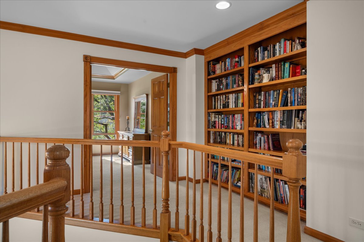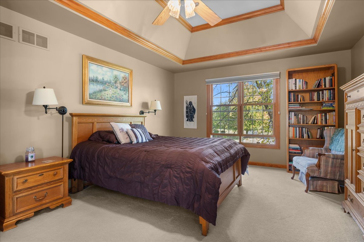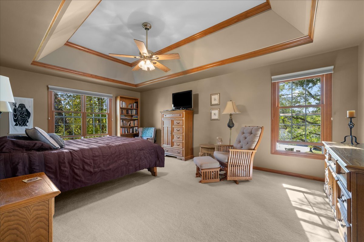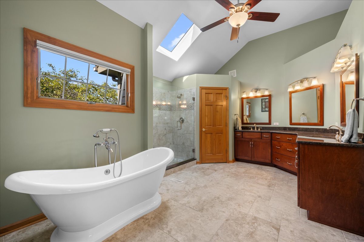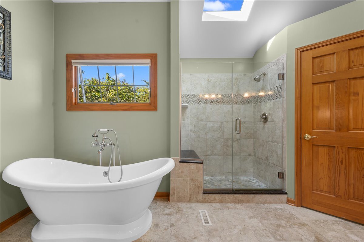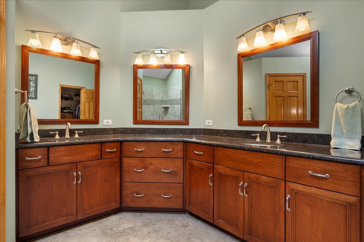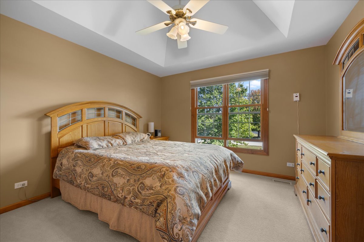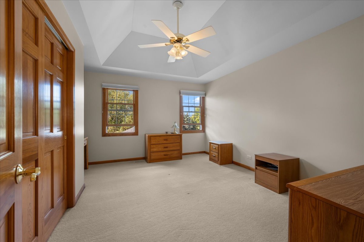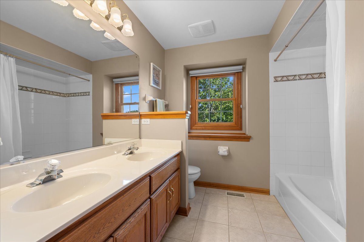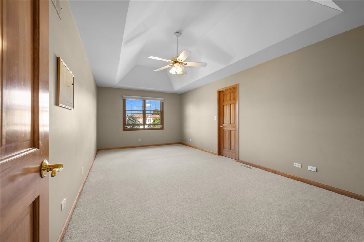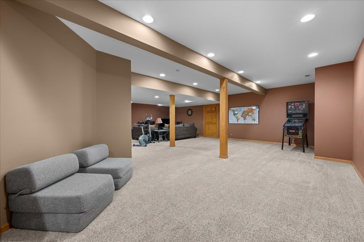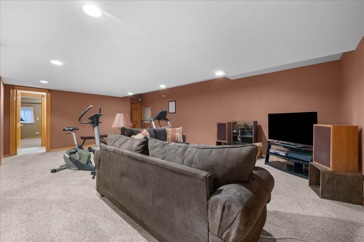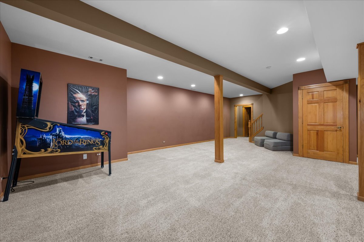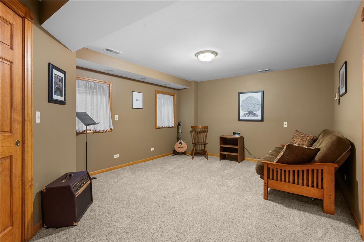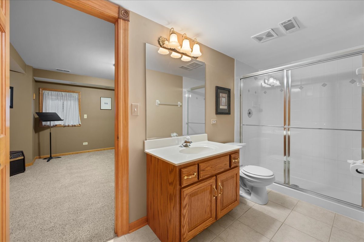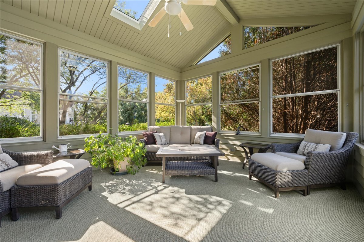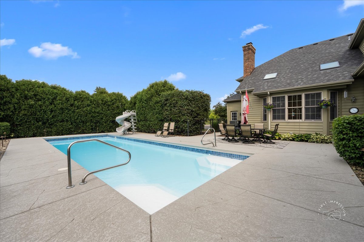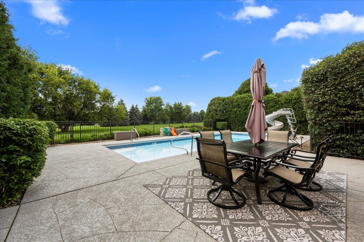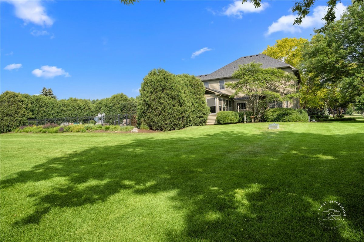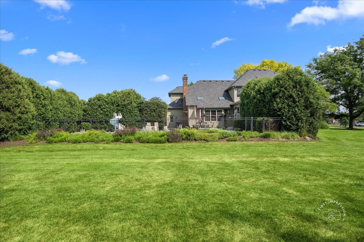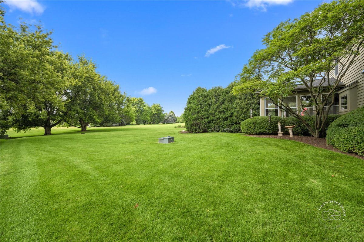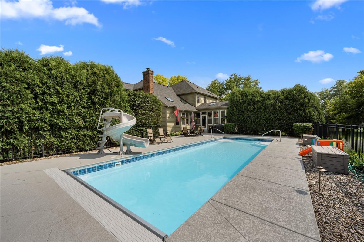Description
Dreaming of a home with an in-ground pool, space to spread out, and St. Charles Schools? You’ve found it! Tucked away on 1.28 private wooded acres on a quiet cul-de-sac, this beautiful home offers the perfect blend of comfort, privacy, and resort-style living. Enjoy summer fun in your 16×44 saltwater pool (6.5 ft deep) with slide and automatic cover, plus updated circuit board and salt cell (2025). Major updates give you peace of mind: roof 2025, furnaces & A/C 2018, tankless water heater 2021, Anderson windows 2008, and driveway 2022. Inside, you’ll love the vaulted two-story family room with a floor-to-ceiling brick fireplace, kitchen with island, breakfast bar & walk-in pantry, and 3-season sunroom that opens to your pool and backyard retreat. Flexible layout with first-floor office/bedroom and full bath-perfect for guests or in-law setup! Upstairs, the large primary suite has vaulted ceilings, soaking tub, dual sinks, and walk-in closet. The finished basement offers a rec room, game room, 5th bedroom, full bath, and tons of storage. All this plus a 3-car garage with extra storage, friendly neighborhood events, and a peaceful setting that feels worlds away-but just minutes from everything! A rare find where every season feels like a staycation-come see it today!
- Listing Courtesy of: Baird & Warner Fox Valley - Geneva
Details
Updated on December 2, 2025 at 11:48 am- Property ID: MRD12501541
- Price: $834,900
- Property Size: 3380 Sq Ft
- Bedrooms: 4
- Bathrooms: 4
- Year Built: 1999
- Property Type: Single Family
- Property Status: Contingent
- HOA Fees: 575
- Parking Total: 3
- Parcel Number: 0909302016
- Water Source: Well
- Sewer: Septic Tank
- Architectural Style: Traditional
- Buyer Agent MLS Id: MRD143229
- Days On Market: 41
- Basement Bedroom(s): 1
- Purchase Contract Date: 2025-12-01
- Basement Bath(s): Yes
- Living Area: 1.28
- Fire Places Total: 1
- Cumulative Days On Market: 41
- Tax Annual Amount: 1370.33
- Roof: Asphalt
- Cooling: Central Air
- Electric: Circuit Breakers,200+ Amp Service
- Asoc. Provides: Insurance
- Appliances: Double Oven,Microwave,Dishwasher,Refrigerator,Washer,Dryer,Oven,Water Purifier Owned,Water Softener Owned,Humidifier
- Parking Features: Asphalt,Garage Door Opener,Yes,Garage Owned,Attached,Garage
- Room Type: Bedroom 5,Office,Recreation Room,Game Room,Sun Room
- Community: Street Lights,Street Paved
- Stories: 2 Stories
- Directions: Randall Rd to light at Ridgewood Dr...To Ridgewood Ln...to Red Gate Ct.
- Buyer Office MLS ID: MRD15391
- Association Fee Frequency: Not Required
- Living Area Source: Assessor
- Elementary School: Wild Rose Elementary School
- Middle Or Junior School: Wredling Middle School
- High School: St Charles North High School
- Township: St. Charles
- ConstructionMaterials: Brick,Cedar
- Contingency: Other Contingency
- Interior Features: Vaulted Ceiling(s),In-Law Floorplan,1st Floor Full Bath,Built-in Features,Walk-In Closet(s)
- Subdivision Name: Red Gate Ridge
- Asoc. Billed: Not Required
Address
Open on Google Maps- Address 36W824 Red Gate
- City St. Charles
- State/county IL
- Zip/Postal Code 60175
- Country Kane
Overview
- Single Family
- 4
- 4
- 3380
- 1999
Mortgage Calculator
- Down Payment
- Loan Amount
- Monthly Mortgage Payment
- Property Tax
- Home Insurance
- PMI
- Monthly HOA Fees
