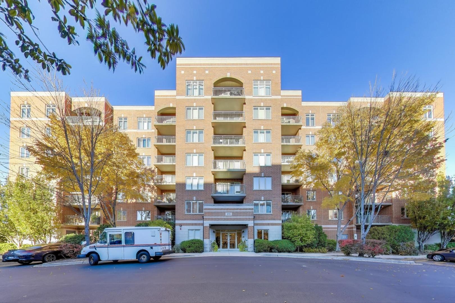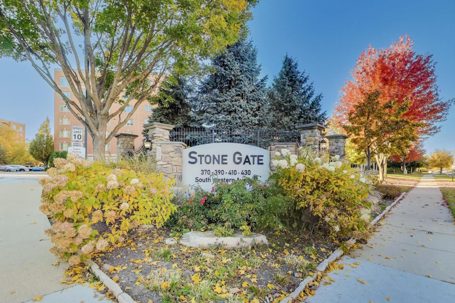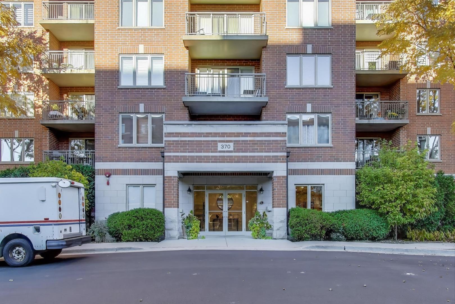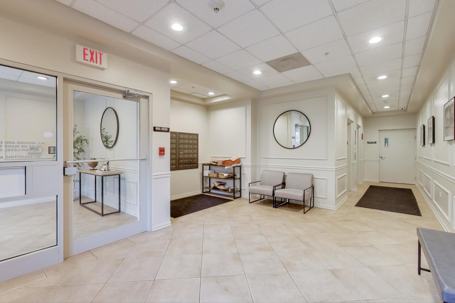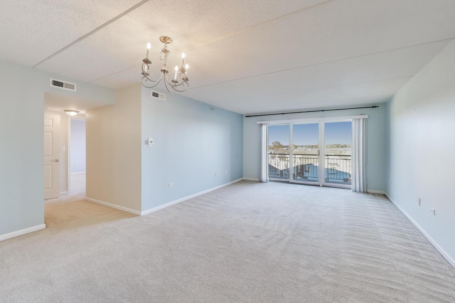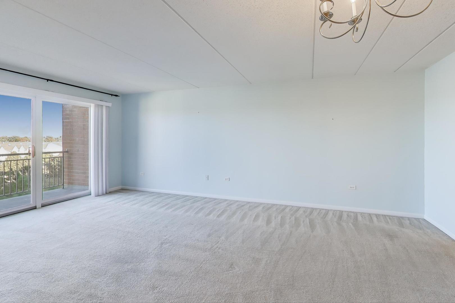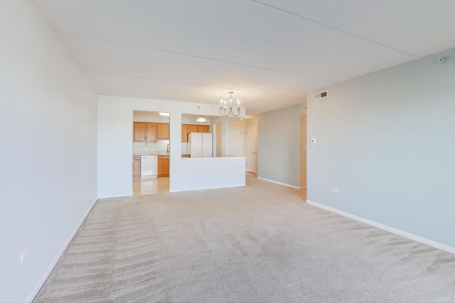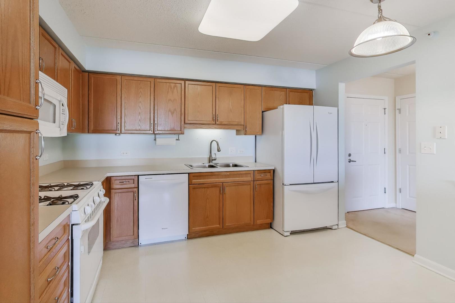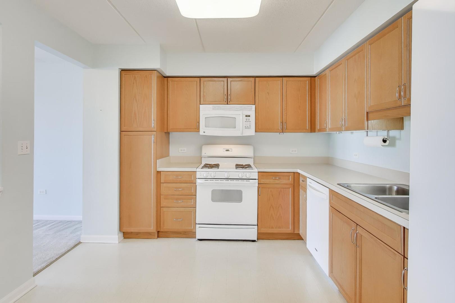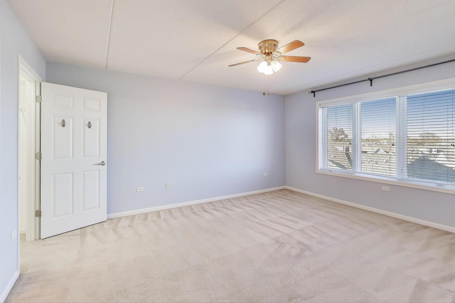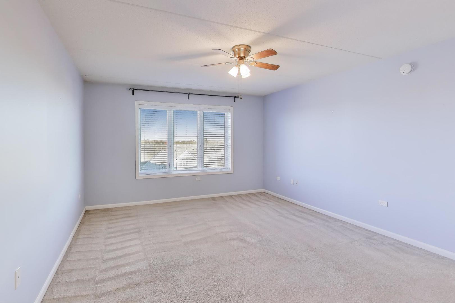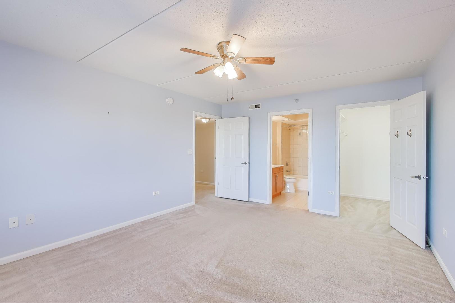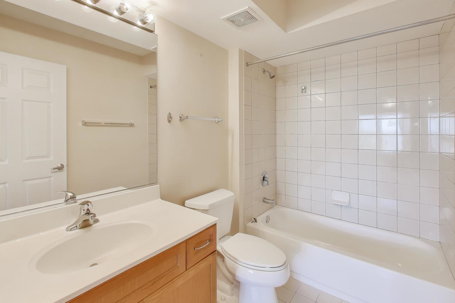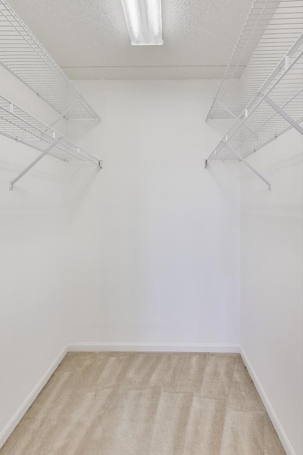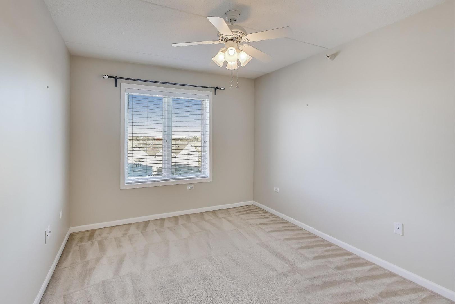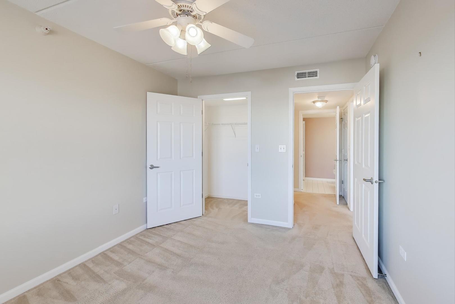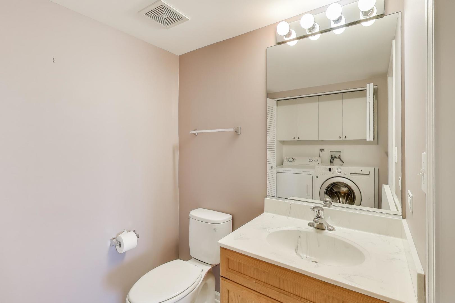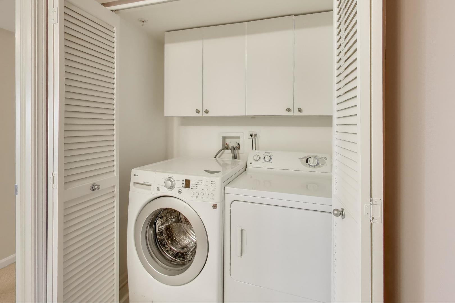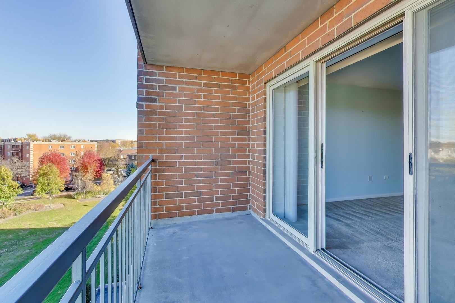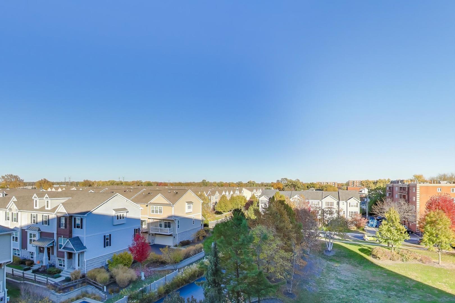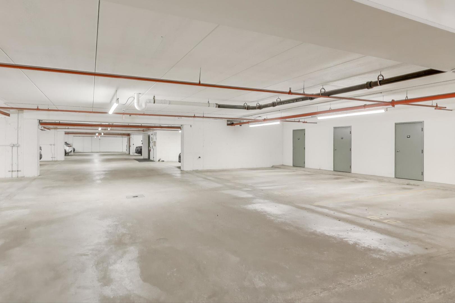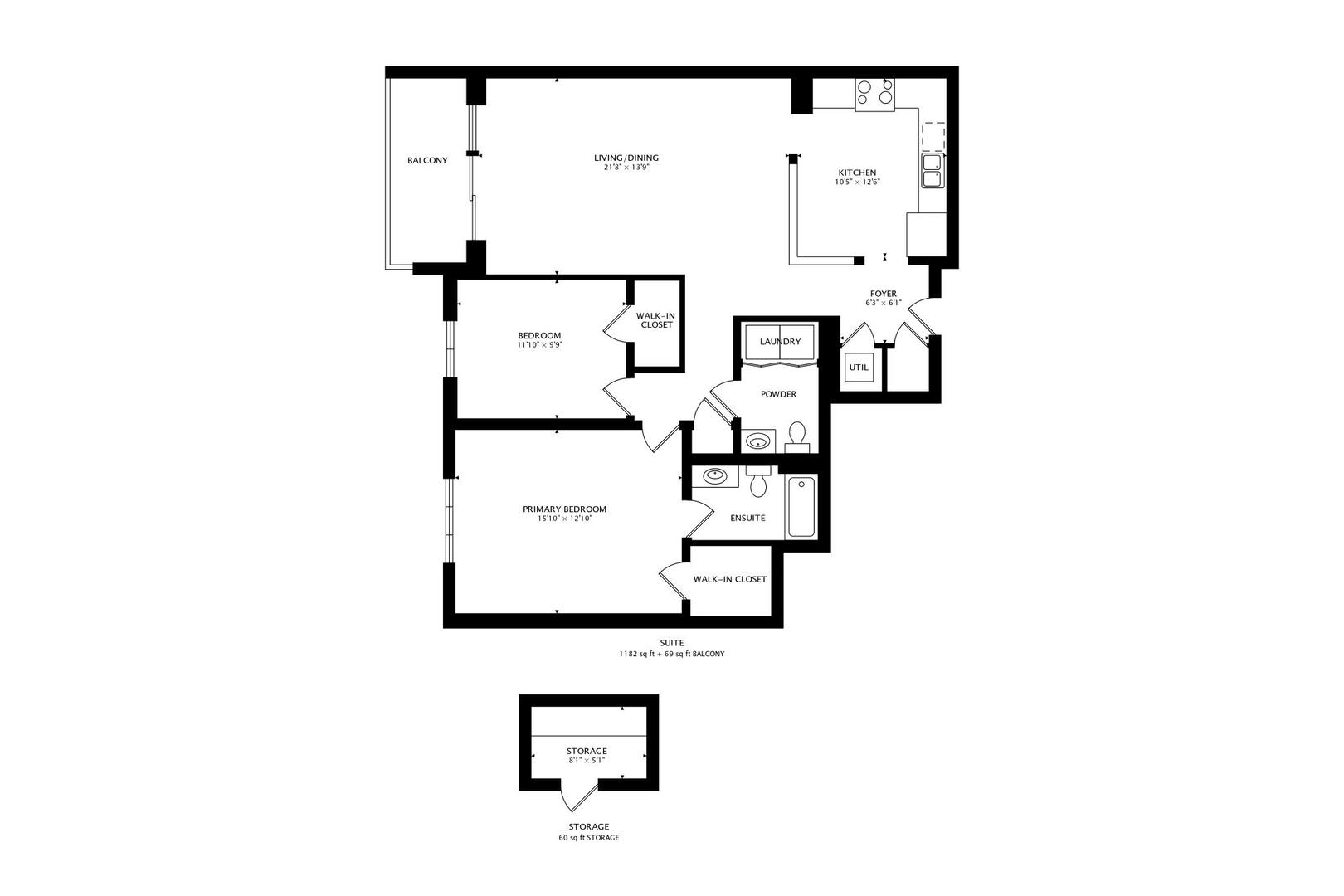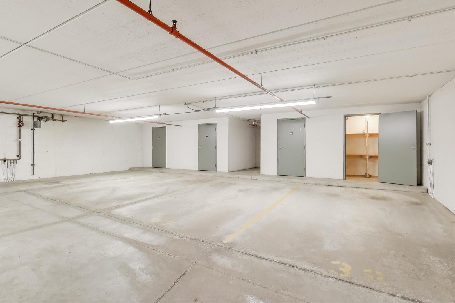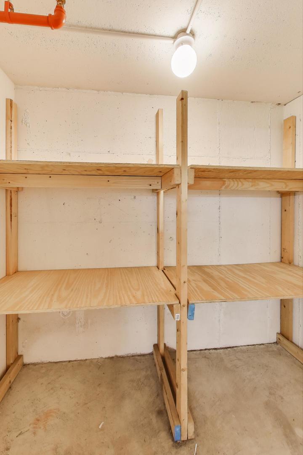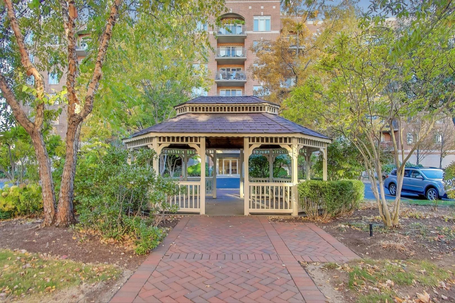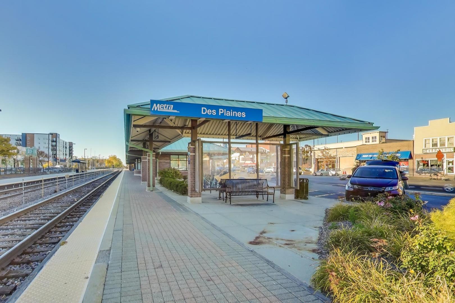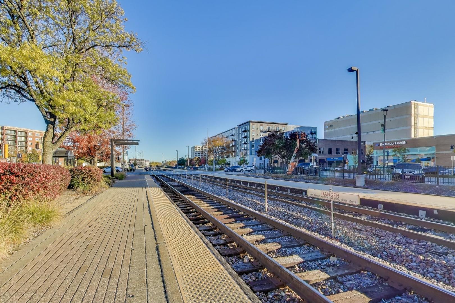Description
Downtown convenience – close to Metra – rarely available Stonegate Manor – 4 building residential complex with center courtyard/Gazebo seating area. This 5th floor “Diamond” model with panoramic North view of new townhomes/residential areas. Living room/dining room combo with sliding glass doors to large roofed balcony. Large kitchen with oak cabinets and table eating area overlooking living room. Master bedroom with large walk in closet and private bath with tub. Spacious second bedroom and powder room off hallway. Full size washer and dryer. Heat, water, gas included in HOA fee. Soundproof construction – triple pane windows, flexicore ceilings/floors, 1 heated garage spot (#38) take elevator to B level, large storage closet in front of parking space. Pet Friendly building. Visitor parking out front
- Listing Courtesy of: @properties Christie�s International Real Estate
Details
Updated on November 9, 2025 at 8:45 pm- Property ID: MRD12507537
- Price: $299,500
- Property Size: 1251 Sq Ft
- Bedrooms: 2
- Bathroom: 1
- Year Built: 2007
- Property Type: Condo
- Property Status: Contingent
- HOA Fees: 399
- Parking Total: 1
- Parcel Number: 09171000641035
- Water Source: Lake Michigan
- Sewer: Public Sewer
- Buyer Agent MLS Id: MRD885256
- Days On Market: 4
- Purchase Contract Date: 2025-11-08
- Basement Bath(s): No
- Cumulative Days On Market: 4
- Tax Annual Amount: 398.07
- Cooling: Central Air
- Electric: Circuit Breakers
- Asoc. Provides: Heat,Water,Gas,Parking,Insurance,Exterior Maintenance,Lawn Care,Scavenger,Snow Removal
- Appliances: Range,Microwave,Dishwasher,Refrigerator,Washer,Dryer,Disposal
- Parking Features: Asphalt,Garage Door Opener,Heated Garage,Yes,Garage Owned,Attached,Garage
- Room Type: Foyer,Walk In Closet,Other Room,Balcony/Porch/Lanai
- Directions: NW HWY W OF GRACELAND TO WESTERN, N TO Entrance on LEFT
- Buyer Office MLS ID: MRD87738
- Association Fee Frequency: Not Required
- Living Area Source: Builder
- Elementary School: Central Elementary School
- Middle Or Junior School: Algonquin Middle School
- High School: Maine West High School
- Township: Maine
- Bathrooms Half: 1
- ConstructionMaterials: Brick
- Contingency: Attorney/Inspection
- Interior Features: Storage,Flexicore
- Subdivision Name: Stone Gate
- Asoc. Billed: Not Required
Address
Open on Google Maps- Address 370 S WESTERN
- City Des Plaines
- State/county IL
- Zip/Postal Code 60016
- Country Cook
Overview
- Condo
- 2
- 1
- 1251
- 2007
Mortgage Calculator
- Down Payment
- Loan Amount
- Monthly Mortgage Payment
- Property Tax
- Home Insurance
- PMI
- Monthly HOA Fees
