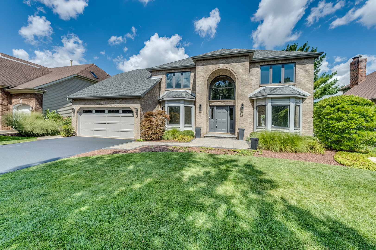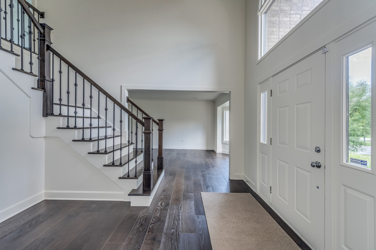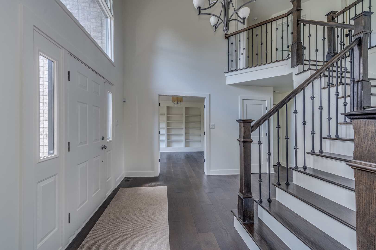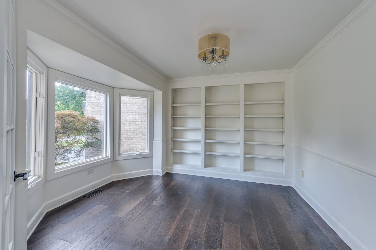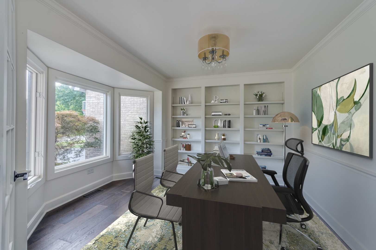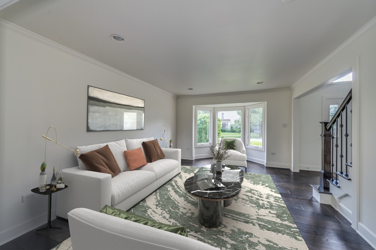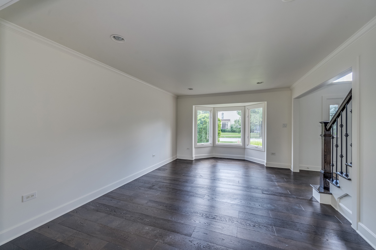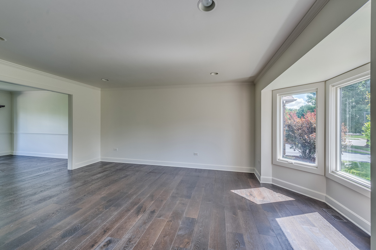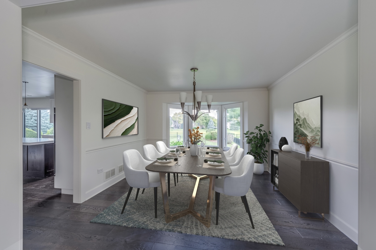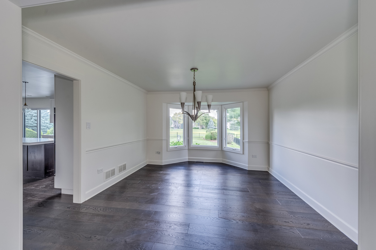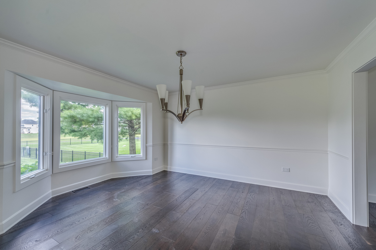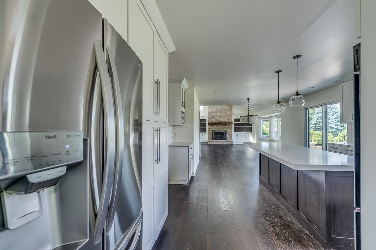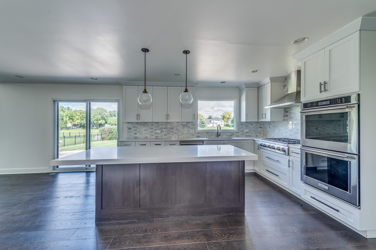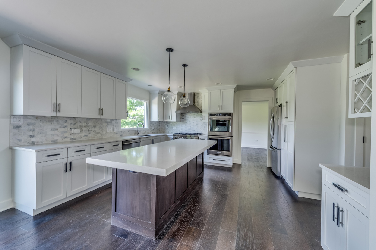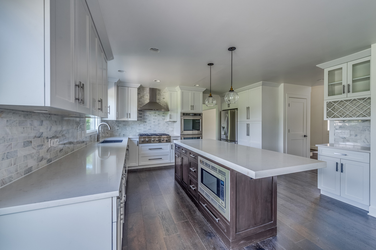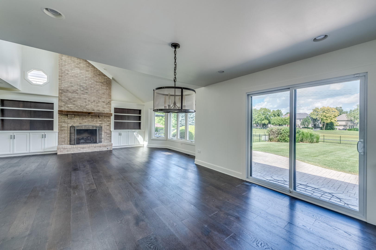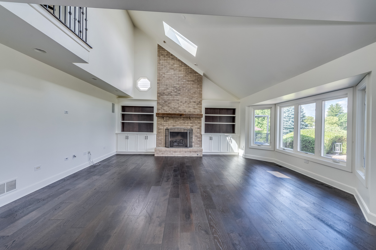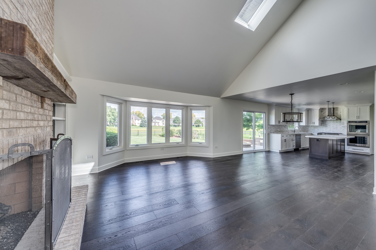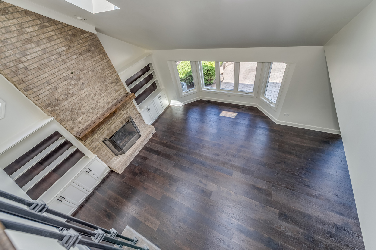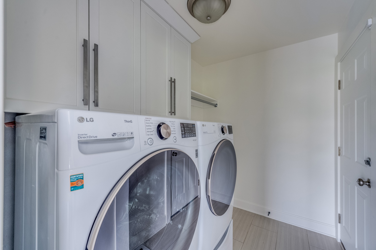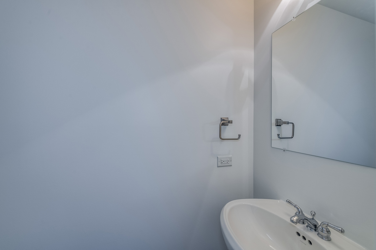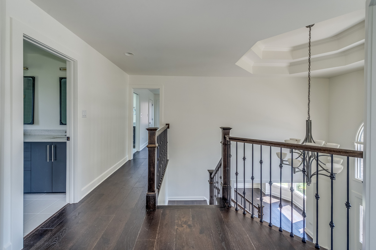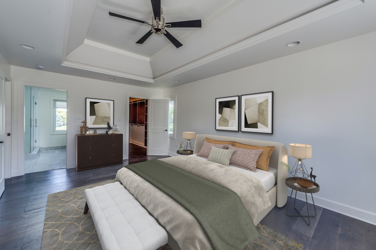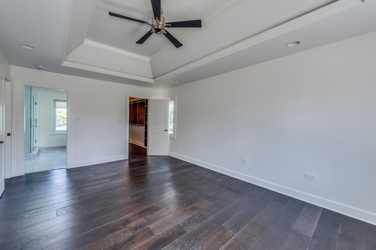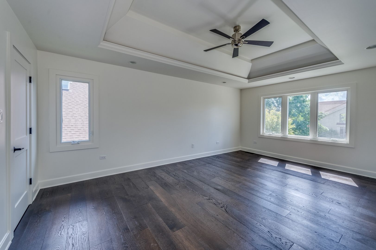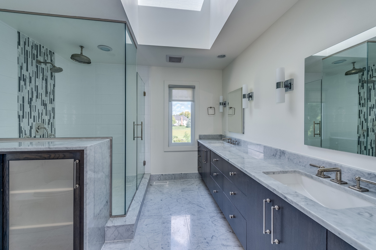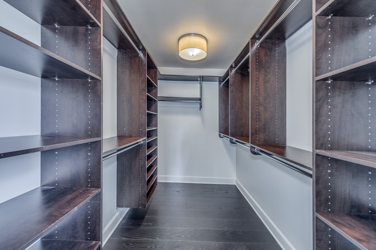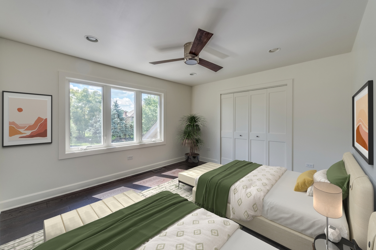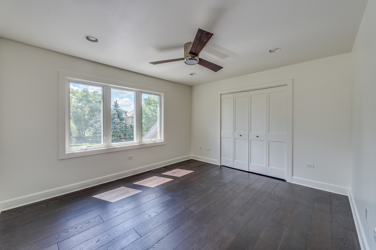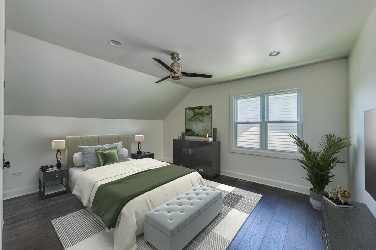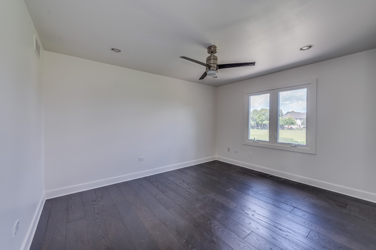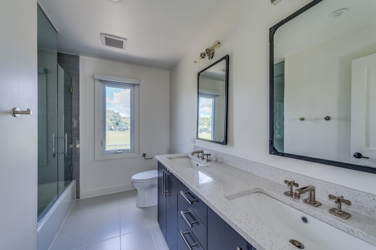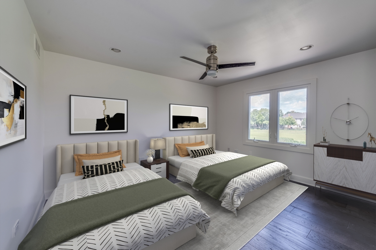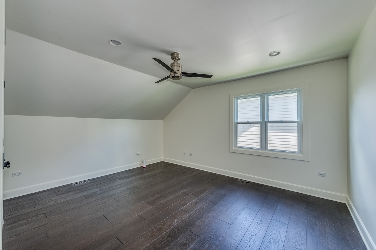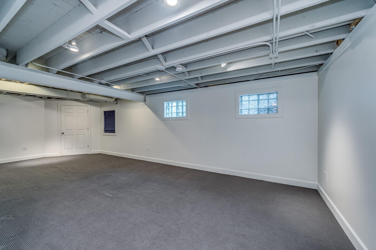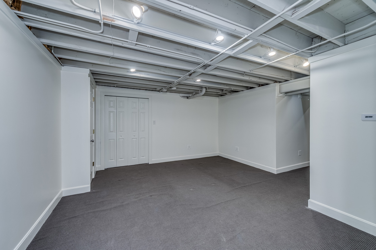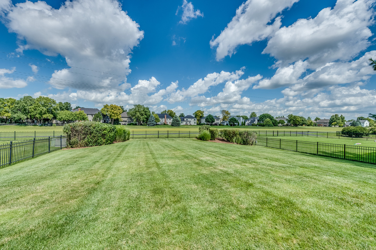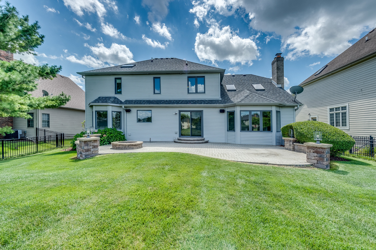Description
Welcome to this beautifully updated home in Naperville featuring new (2020) hardwood floors throughout the first and second levels, a two-story foyer with a dramatic staircase, and designer lighting. The front office offers French glass doors, a bay window, and custom built-ins. The updated (2020) kitchen boasts a counter-depth LG refrigerator, stainless steel Decor 6-burner cooktop with Broan Elite exhaust, double ovens, Bosch dishwasher, built-in pantry, wine rack, and island with microwave. The two-story family room showcases a fireplace flanked by built-in cabinetry, vaulted ceilings with skylights, and new double bay windows. A first-floor laundry/mudroom with washer and dryer connects to the two-car garage with epoxy flooring and service door. Upstairs, the primary suite impresses with a double tray ceiling, large walk-in closet with organizers, and a newly renovated marble bath with glass shower. Additional bedrooms include can lighting, ceiling fans, and closet organizers, with a refinished hall bath. A finished basement with carpeting and track lighting provides additional living space. This home also features a Nest thermostat, Simply Safe security, and updated hardware throughout-move-in ready with timeless finishes and modern amenities.
- Listing Courtesy of: RE/MAX of Naperville
Details
Updated on September 3, 2025 at 12:37 pm- Property ID: MRD12451360
- Price: $725,000
- Property Size: 2669 Sq Ft
- Bedrooms: 4
- Bathrooms: 2
- Year Built: 2001
- Property Type: Single Family
- Property Status: Contingent
- HOA Fees: 803
- Parking Total: 2
- Parcel Number: 0701093010120000
- Water Source: Lake Michigan
- Sewer: Public Sewer
- Buyer Agent MLS Id: MRD878258
- Days On Market: 4
- Purchase Contract Date: 2025-09-02
- Basement Bath(s): No
- Fire Places Total: 1
- Cumulative Days On Market: 4
- Tax Annual Amount: 1165.58
- Roof: Asphalt
- Cooling: Central Air
- Asoc. Provides: Clubhouse,Pool
- Appliances: Range,Microwave,Dishwasher,Refrigerator,Disposal,Stainless Steel Appliance(s),Range Hood,Humidifier
- Parking Features: Asphalt,On Site,Attached,Garage
- Room Type: Office
- Community: Clubhouse,Park,Pool,Tennis Court(s),Lake,Curbs,Sidewalks,Street Lights,Street Paved
- Stories: 2 Stories
- Directions: Rt. 59 S to Tall Grass Dr. W to Mistflower W to address
- Buyer Office MLS ID: MRD87291
- Association Fee Frequency: Not Required
- Living Area Source: Assessor
- Elementary School: Fry Elementary School
- Middle Or Junior School: Scullen Middle School
- High School: Waubonsie Valley High School
- Township: Wheatland
- Bathrooms Half: 1
- ConstructionMaterials: Brick,Cedar
- Contingency: Attorney/Inspection
- Subdivision Name: Tall Grass
- Asoc. Billed: Not Required
Address
Open on Google Maps- Address 3703 Mistflower
- City Naperville
- State/county IL
- Zip/Postal Code 60564
- Country Will
Overview
- Single Family
- 4
- 2
- 2669
- 2001
Mortgage Calculator
- Down Payment
- Loan Amount
- Monthly Mortgage Payment
- Property Tax
- Home Insurance
- PMI
- Monthly HOA Fees
