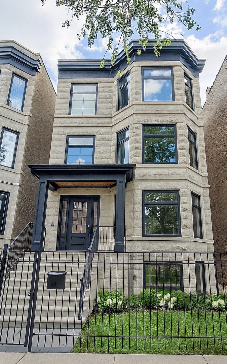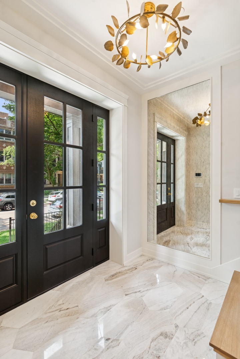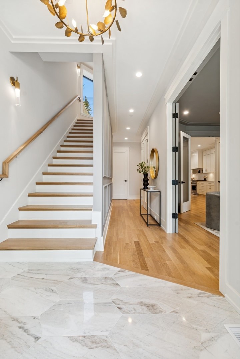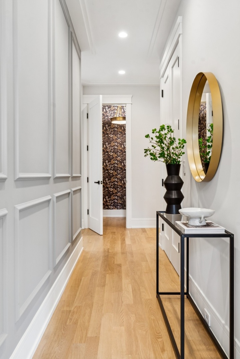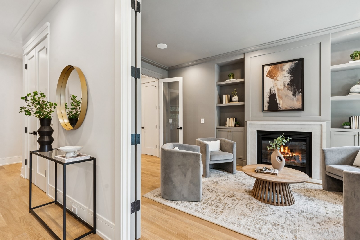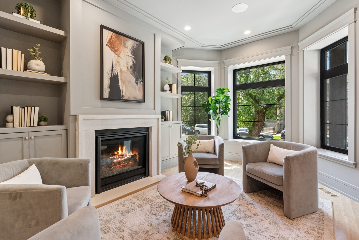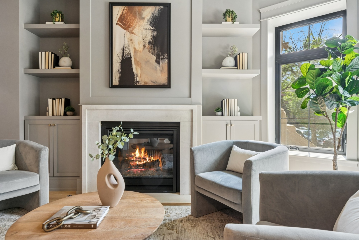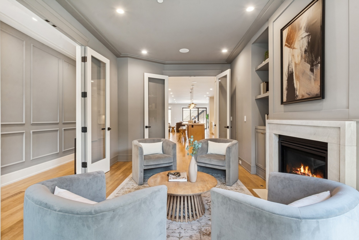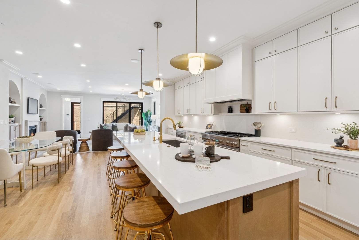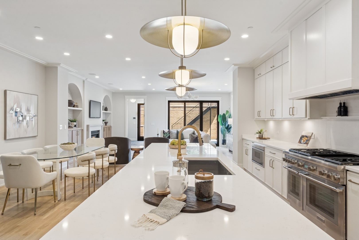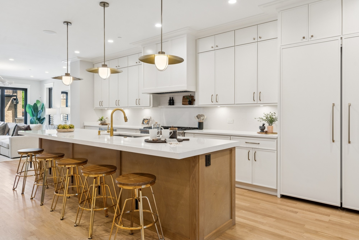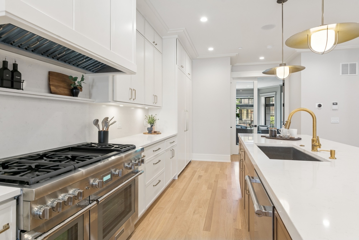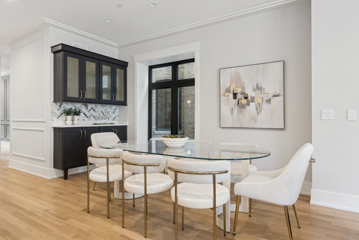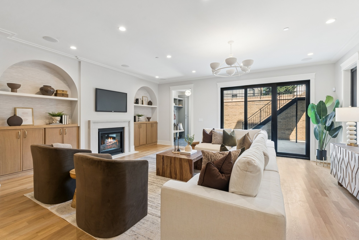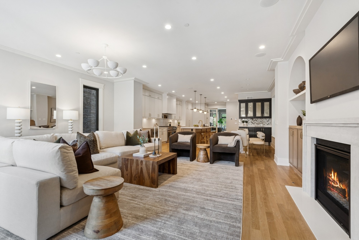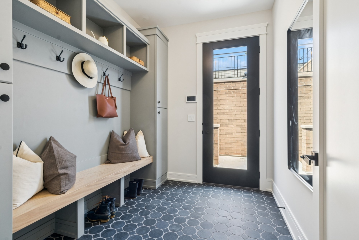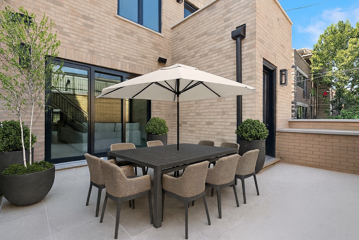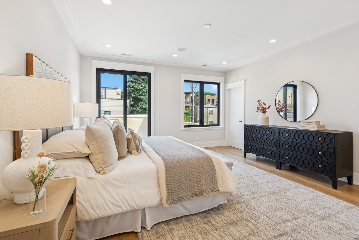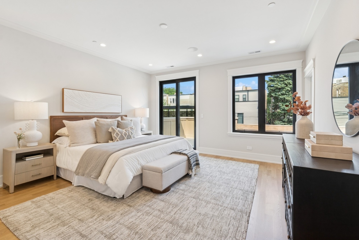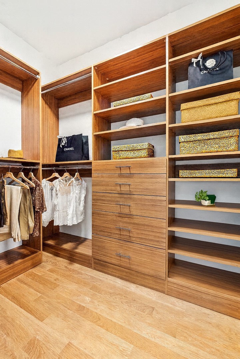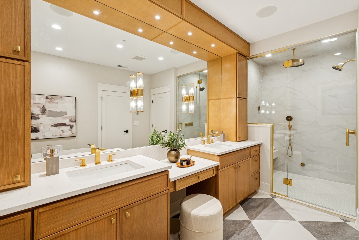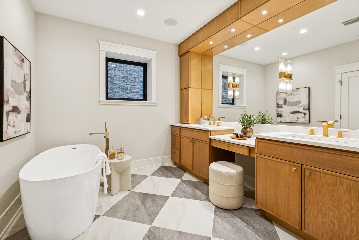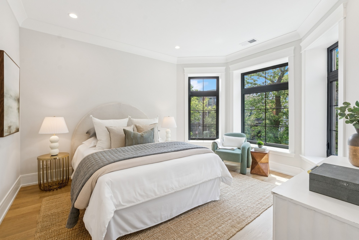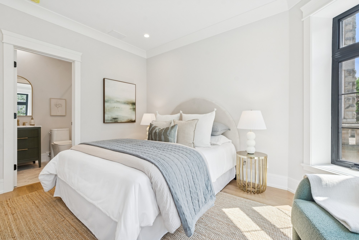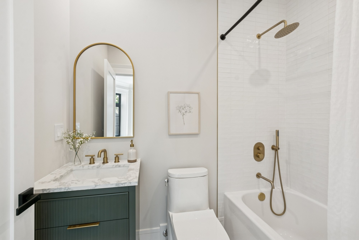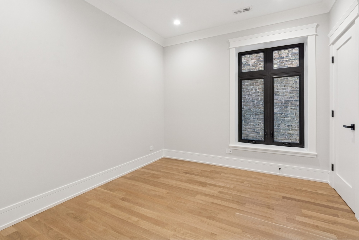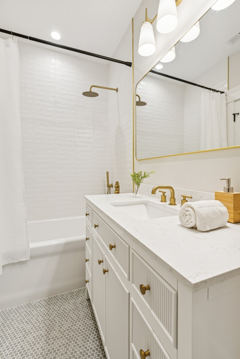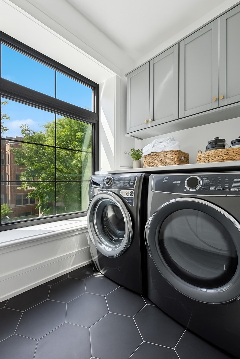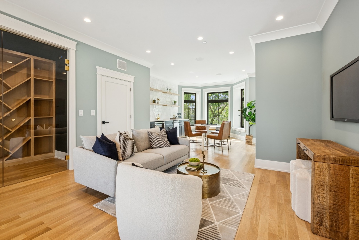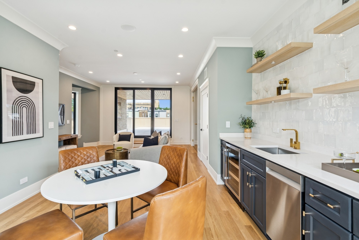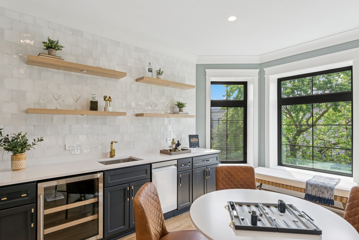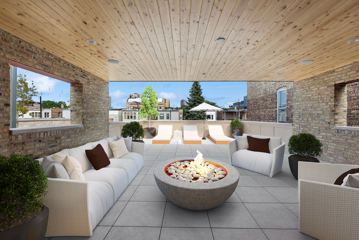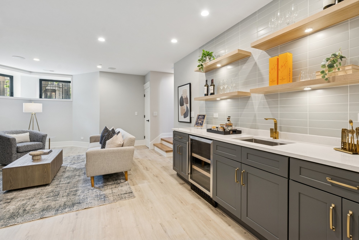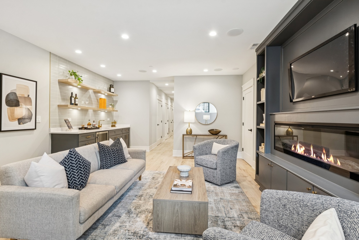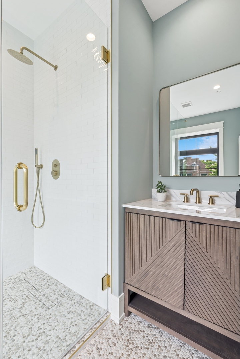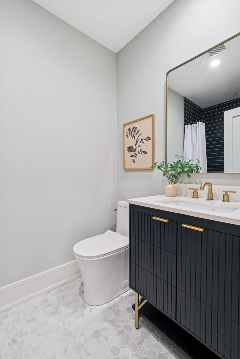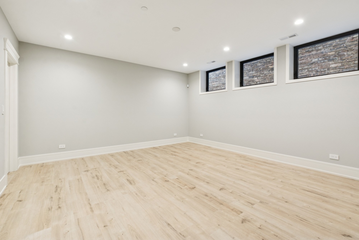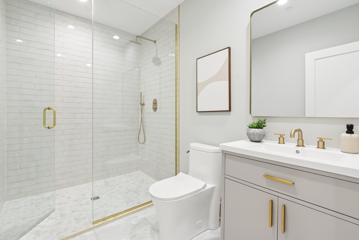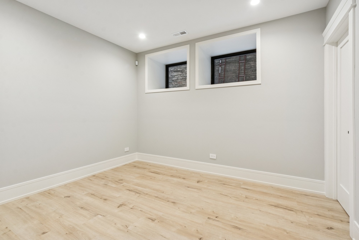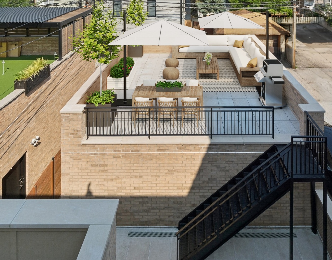Description
Experience city living at its finest in this remarkable, newly renovated, and expanded luxury residence, featuring 6 bedrooms, 6.5-baths, and 5,400+ SF of refined, professionally designed interiors, plus 2,000 SF of unmatched outdoor space spread across 4 private areas. Situated on a 30′ wide lot along picturesque Magnolia Ave, this stunning greystone showcases truly superb craftsmanship and exudes luxury at every turn. Striking facade w/broad limestone steps leads into a beautiful marble foyer complimented by antique mirror, accent panel wall, and elegant bronze chandelier. Formal living room sets warm inviting tone w/limestone fireplace framed by built-in floating shelves and flooded w/sunlight through oversized French windows. The heart of home is gourmet kitchen designed w/custom shaker-style cabinetry and paired w/massive Calacatta quartz island, gleaming brass pendants, and top-of-the-line smart Thermador appliances. Perfectly suited for both intimate and grand-scale gatherings, the open layout flows seamlessly from expansive kitchen and dining into spacious family room adorned w/arched custom built-ins and a fireplace connecting to outdoors for alfresco dining on a heated raised patio or further to the garage roof deck for entertaining. Designed with intention, this floor includes a built-out mudroom w/direct access to the heated garage, a stylish powder room wrapped in opulent wallcoverings, and a practical walk-in pantry for added storage. Second level offers 4 bedrooms/3 baths, including serene primary suite w/balcony, dual walk-in closets, Kohler spa-like bath w/custom white oak vanity, steam & rain shower, floating soaking tub, water closet, and porcelain checkerboard floors. Laundry room completes this level for convenience. Penthouse floor unveils versatile lounge w/kitchenette, wine cellar, and spa-like bath. It opens to a spectacular 800 SF terrace w/sweeping city views. The 9-foot deep lower level w/heated LVT floors expands w/2 additional bedrooms, 2 full baths, a second laundry, a cozy media room w/built-ins, fireplace, and a wet bar-perfect for guests, in-laws, or au pair living. Additional highlights include white oak flooring across three levels, all radiant heat baths, full smart-home AV automation w/intercom/surround sound & security system w/cameras, snow-melt on front steps & patio, and a newly built brick 3-car garage w/dual EV chargers. Situated in coveted Blaine School District, steps from Southport Corridor dining, boutiques, cafes, and iconic Wrigley Field. This exceptional-quality home in a stellar location is a rare offering poised to preserve and grow its value for generations to come.
- Listing Courtesy of: Berkshire Hathaway HomeServices Chicago
Details
Updated on November 12, 2025 at 11:46 am- Property ID: MRD12491031
- Price: $3,275,000
- Property Size: 5419 Sq Ft
- Bedrooms: 6
- Bathrooms: 6
- Year Built: 1906
- Property Type: Single Family
- Property Status: Pending
- Parking Total: 3
- Off Market Date: 2025-10-26
- Parcel Number: 14201180160000
- Water Source: Lake Michigan,Public
- Sewer: Public Sewer
- Architectural Style: Greystone
- Buyer Agent MLS Id: MRD44031
- Days On Market: 35
- Purchase Contract Date: 2025-10-26
- Basement Bath(s): Yes
- Fire Places Total: 3
- Cumulative Days On Market: 18
- Tax Annual Amount: 2036.25
- Cooling: Central Air,Zoned,Dual
- Electric: Service - 400 Amp or Greater
- Asoc. Provides: None
- Appliances: Range,Microwave,Dishwasher,High End Refrigerator,Freezer,Washer,Dryer,Disposal,Range Hood,Gas Cooktop,Electric Oven
- Parking Features: Garage Door Opener,Heated Garage,Yes,Garage Owned,Detached,Garage
- Room Type: Bedroom 5,Bedroom 6,Loft,Recreation Room,Foyer,Mud Room,Walk In Closet,Terrace,Balcony/Porch/Lanai
- Stories: 3 Stories
- Directions: From W Addison St turn North on Magnolia Ave to 3719.
- Buyer Office MLS ID: MRD4459
- Association Fee Frequency: Not Required
- Living Area Source: Builder
- Elementary School: Blaine Elementary School
- Middle Or Junior School: Blaine Elementary School
- High School: Lake View High School
- Township: Lake View
- Bathrooms Half: 1
- ConstructionMaterials: Brick,Stone,Limestone
- Contingency: Attorney/Inspection
- Interior Features: Wet Bar,Built-in Features,Walk-In Closet(s),Bookcases,High Ceilings,Open Floorplan,Pantry,Quartz Counters
- Asoc. Billed: Not Required
Address
Open on Google Maps- Address 3719 N Magnolia
- City Chicago
- State/county IL
- Zip/Postal Code 60613
- Country Cook
Overview
- Single Family
- 6
- 6
- 5419
- 1906
Mortgage Calculator
- Down Payment
- Loan Amount
- Monthly Mortgage Payment
- Property Tax
- Home Insurance
- PMI
- Monthly HOA Fees
