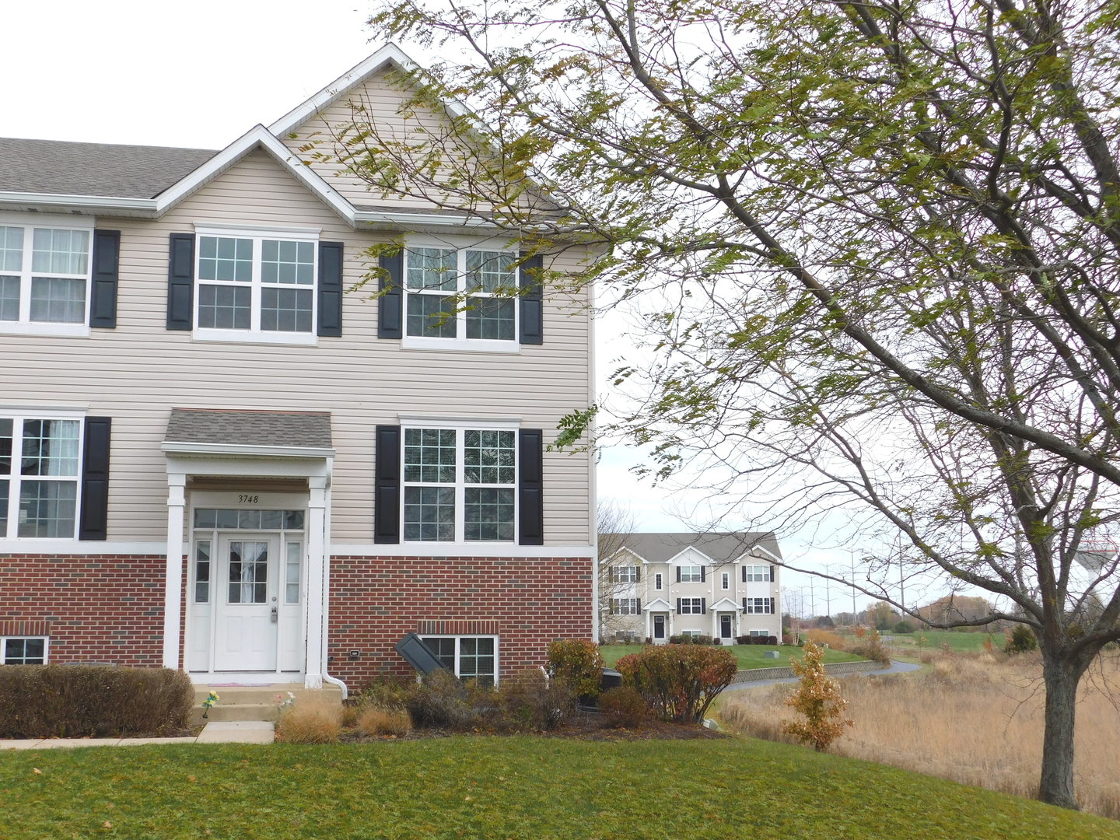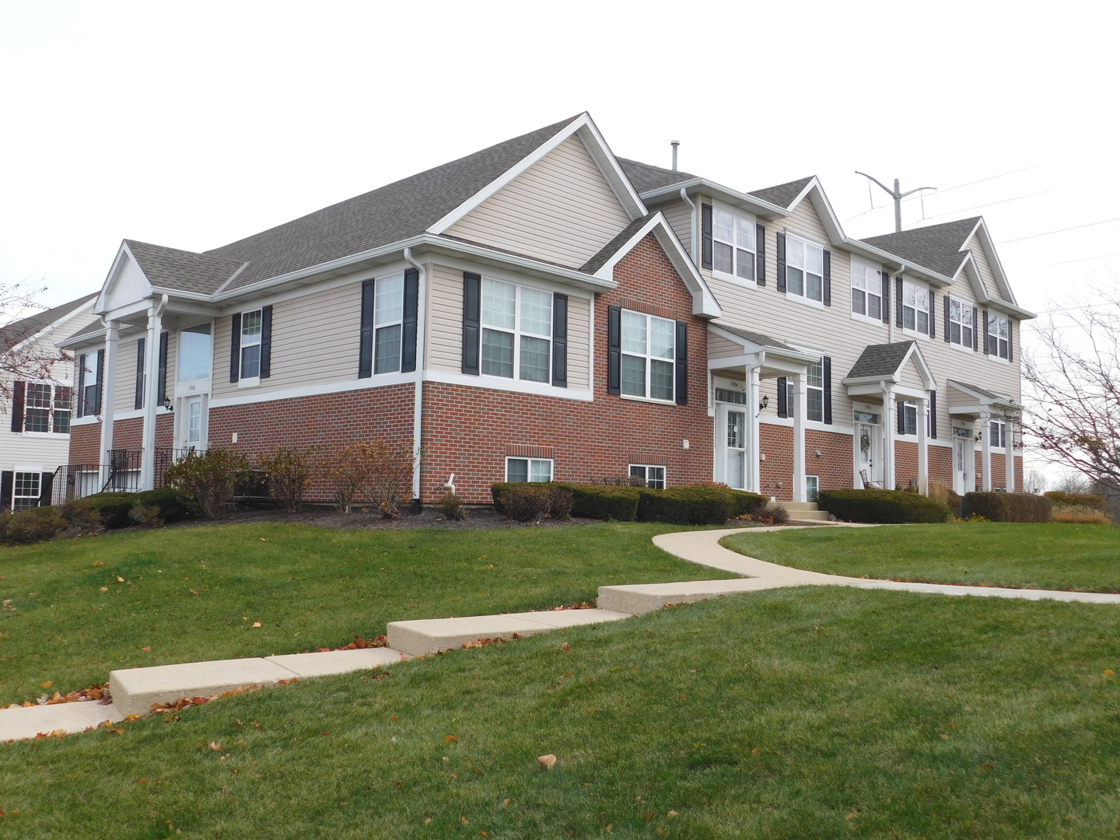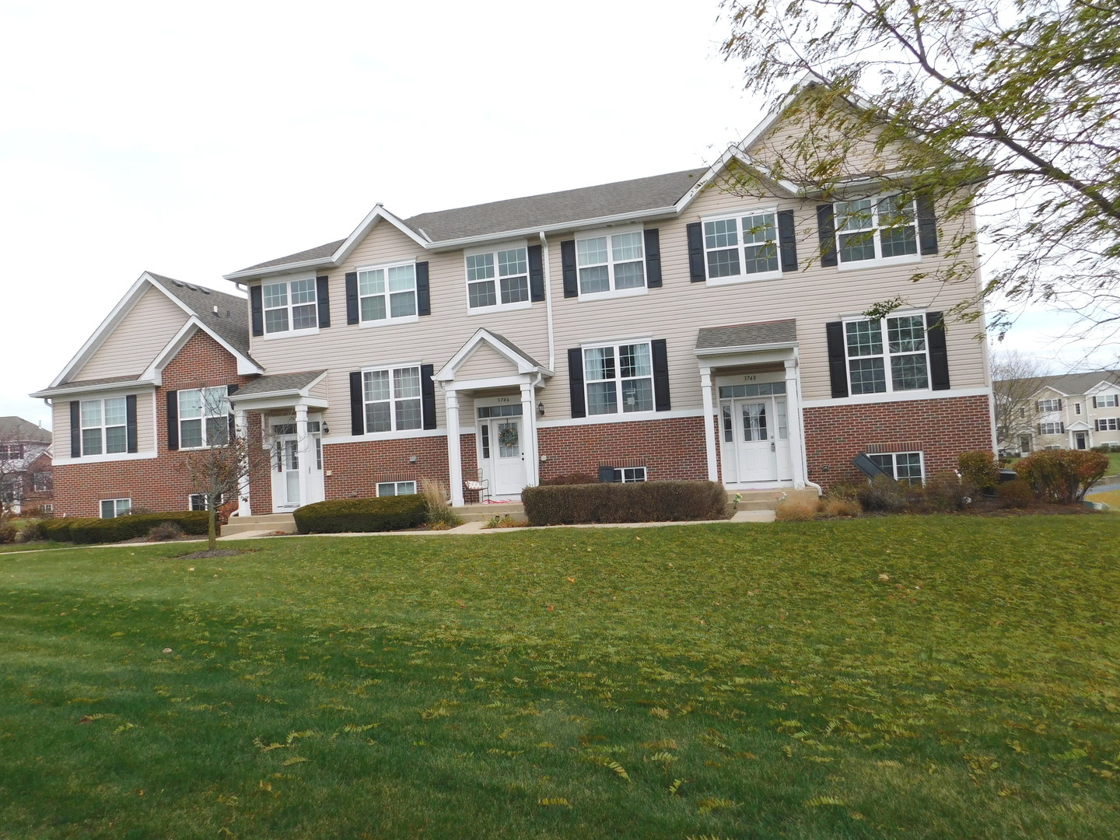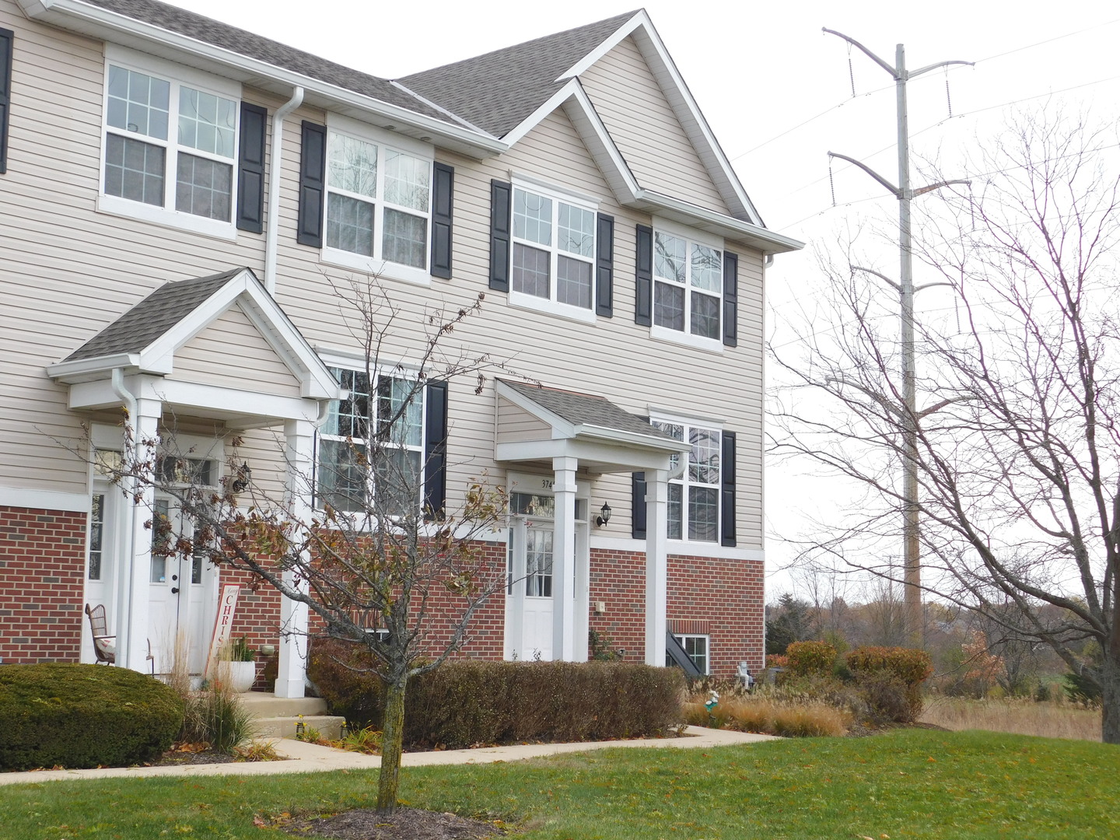Description
Experience the ease of low-maintenance living in this stunning end unit townhome, offering 3 bedrooms, 2.5 baths, and 1,656 square feet of well-designed living space. This home has been thoughtfully updated to meet modern tastes and needs, making it the perfect place to call home. Step inside to find new luxury vinyl plank flooring throughout the main level, bathrooms, and lower bedroom, creating a cohesive and stylish look. The entire home has been freshly painted, giving it a bright and inviting feel. The main floor features a spacious and flexible living area, perfect for relaxing or entertaining. The kitchen is a chef’s delight, boasting newly painted white cabinets, elegant quartz countertops, and brand-new stainless steel appliances. Adjacent to the kitchen, the dining area opens to a private balcony through sliding glass doors-ideal for enjoying your morning coffee or evening breeze. Upstairs, you’ll find two comfortable bedrooms, both with plush new carpeting, and two full baths. The master suite is a true retreat, featuring a large walk-in closet and a private en-suite bathroom with a dual bowl vanity. The finished English basement offers even more living space with a third bedroom, which can easily serve as a home office, additional family room, or exercise room, depending on your needs. An attached 2-car garage adds convenience and extra storage. Located in a prime area, this home is close to all the shopping, dining, and recreational options that Yorkville has to offer. Don’t miss out on this beautifully updated townhome-schedule your tour today!
- Listing Courtesy of: Kettley & Company
Details
Updated on November 22, 2025 at 11:51 am- Property ID: MRD12515832
- Price: $292,000
- Property Size: 1470 Sq Ft
- Bedrooms: 3
- Bathrooms: 2
- Year Built: 2007
- Property Type: Townhouse
- Property Status: Active
- HOA Fees: 199
- Parking Total: 2
- Parcel Number: 0211371009
- Water Source: Public
- Sewer: Public Sewer
- Days On Market: 12
- Basement Bath(s): No
- Cumulative Days On Market: 12
- Tax Annual Amount: 474.25
- Roof: Asphalt
- Cooling: Central Air
- Electric: Circuit Breakers
- Asoc. Provides: Insurance,Exterior Maintenance,Lawn Care,Snow Removal
- Appliances: Range,Microwave,Dishwasher,Refrigerator,Washer,Dryer,Disposal,Stainless Steel Appliance(s)
- Parking Features: Asphalt,Garage Door Opener,Yes,Garage Owned,Attached,Garage
- Room Type: No additional rooms
- Directions: ORCHARD ROAD TO GALENA TO KENNEDY (South) TO BAILEY (East)
- Association Fee Frequency: Not Required
- Living Area Source: Assessor
- Elementary School: Grande Reserve Elementary School
- Middle Or Junior School: Yorkville Middle School
- High School: Yorkville High School
- Township: Bristol
- Bathrooms Half: 1
- ConstructionMaterials: Vinyl Siding,Brick
- Interior Features: Walk-In Closet(s),High Ceilings
- Subdivision Name: Mill Crossing at Grande Reserve
- Asoc. Billed: Not Required
Address
Open on Google Maps- Address 3748 Bailey
- City Yorkville
- State/county IL
- Zip/Postal Code 60560
- Country Kendall
Overview
- Townhouse
- 3
- 2
- 1470
- 2007
Mortgage Calculator
- Down Payment
- Loan Amount
- Monthly Mortgage Payment
- Property Tax
- Home Insurance
- PMI
- Monthly HOA Fees




