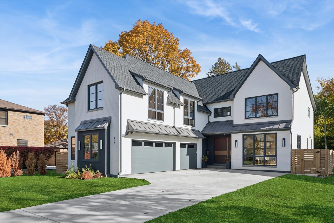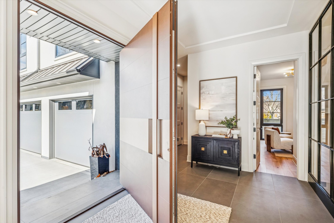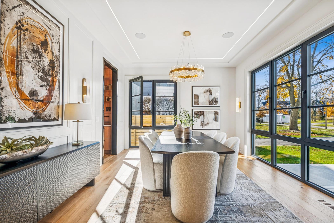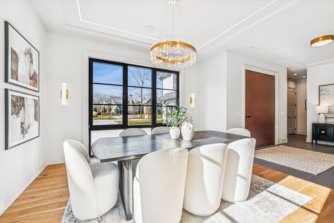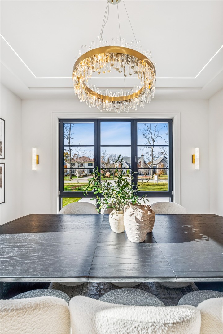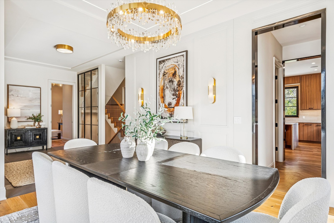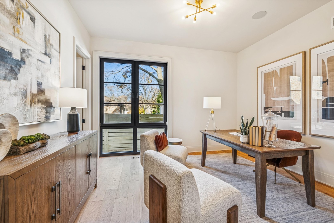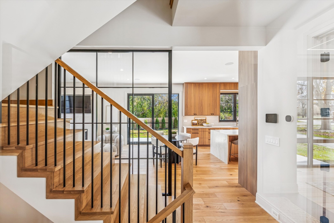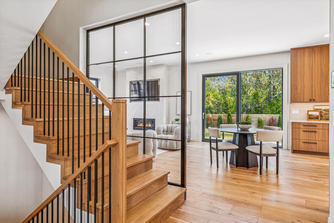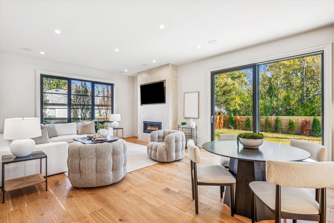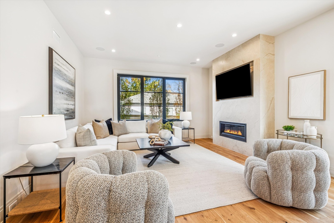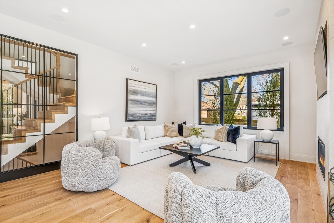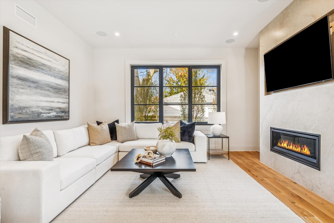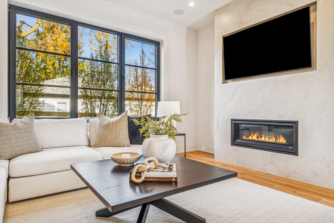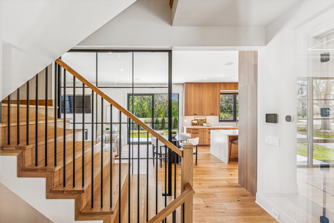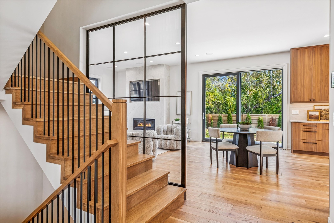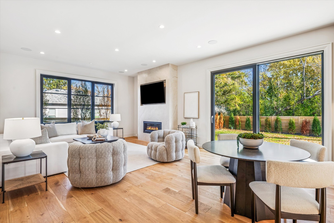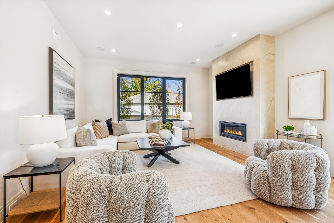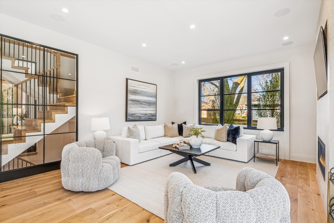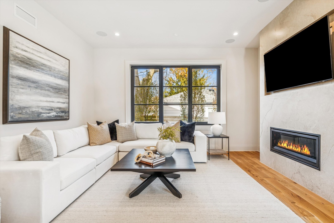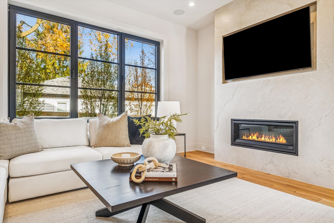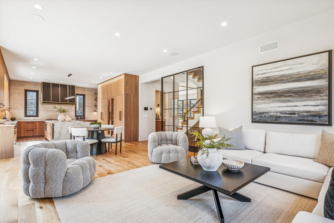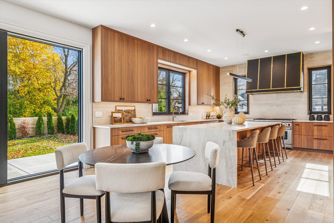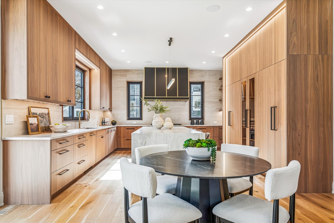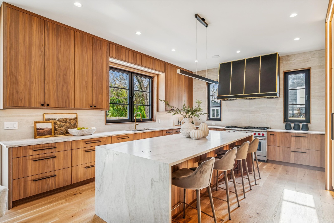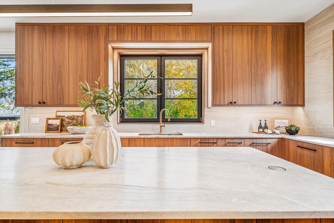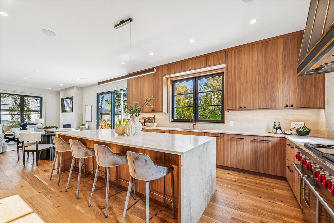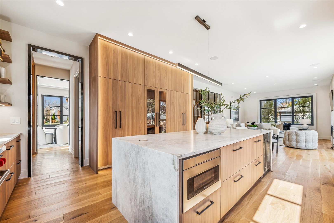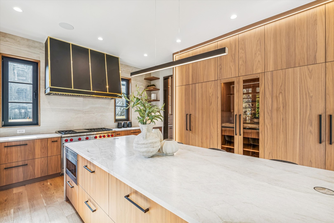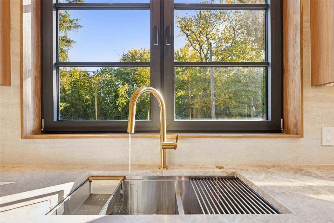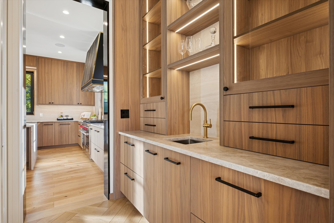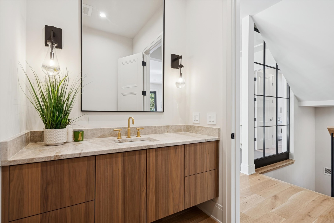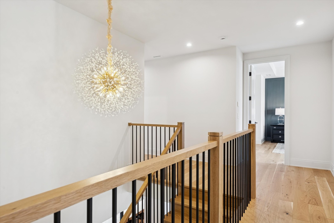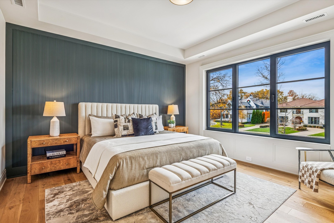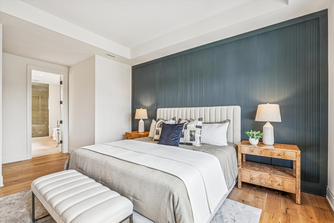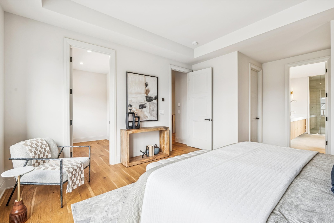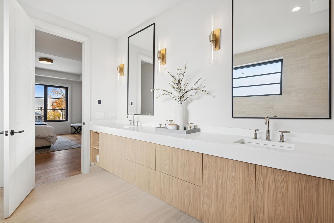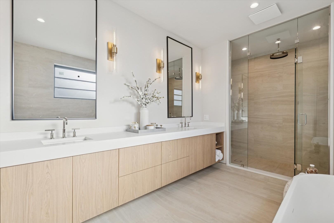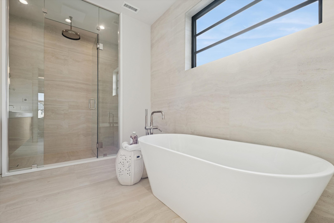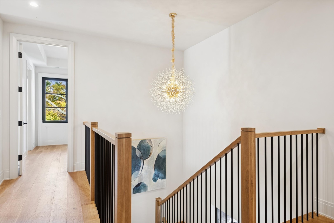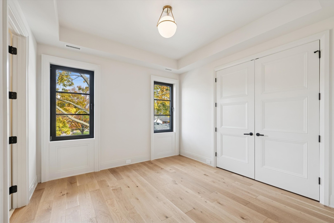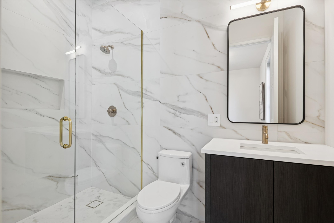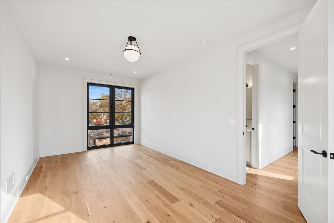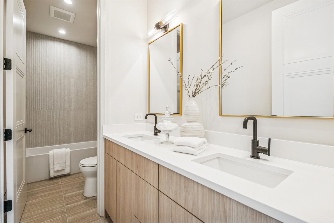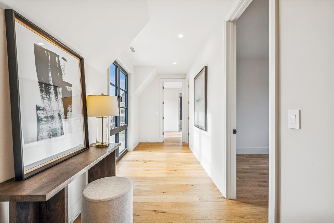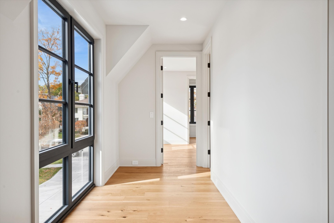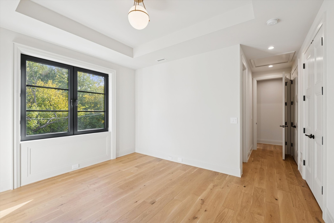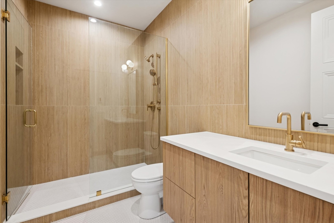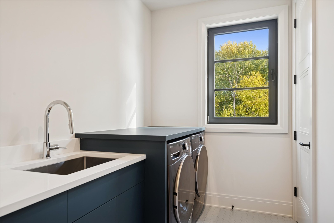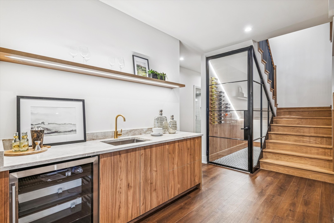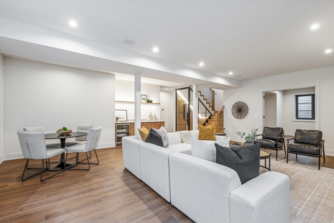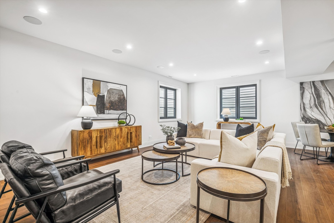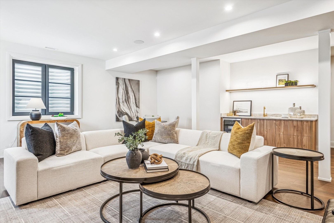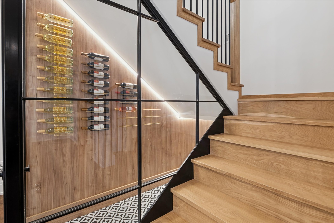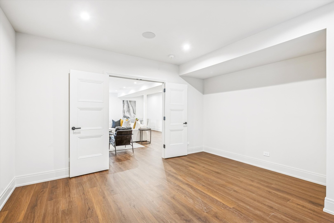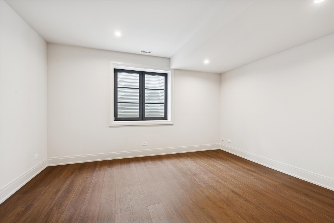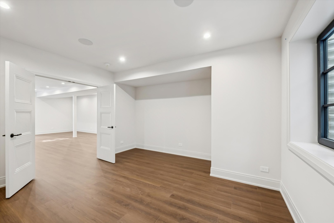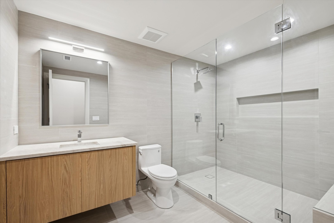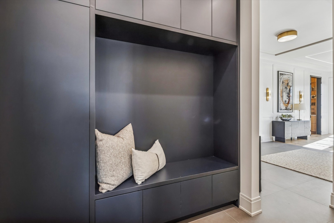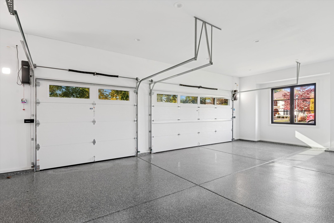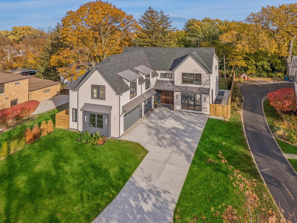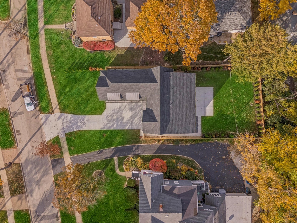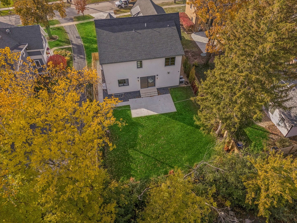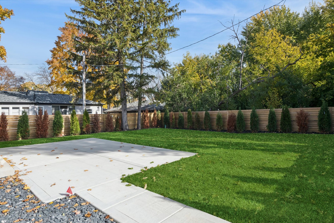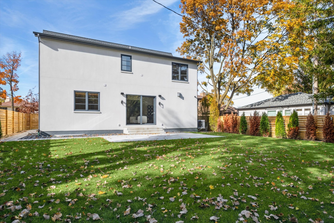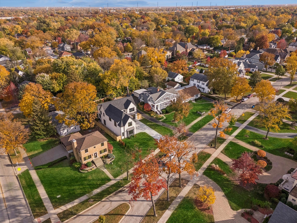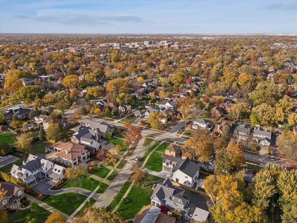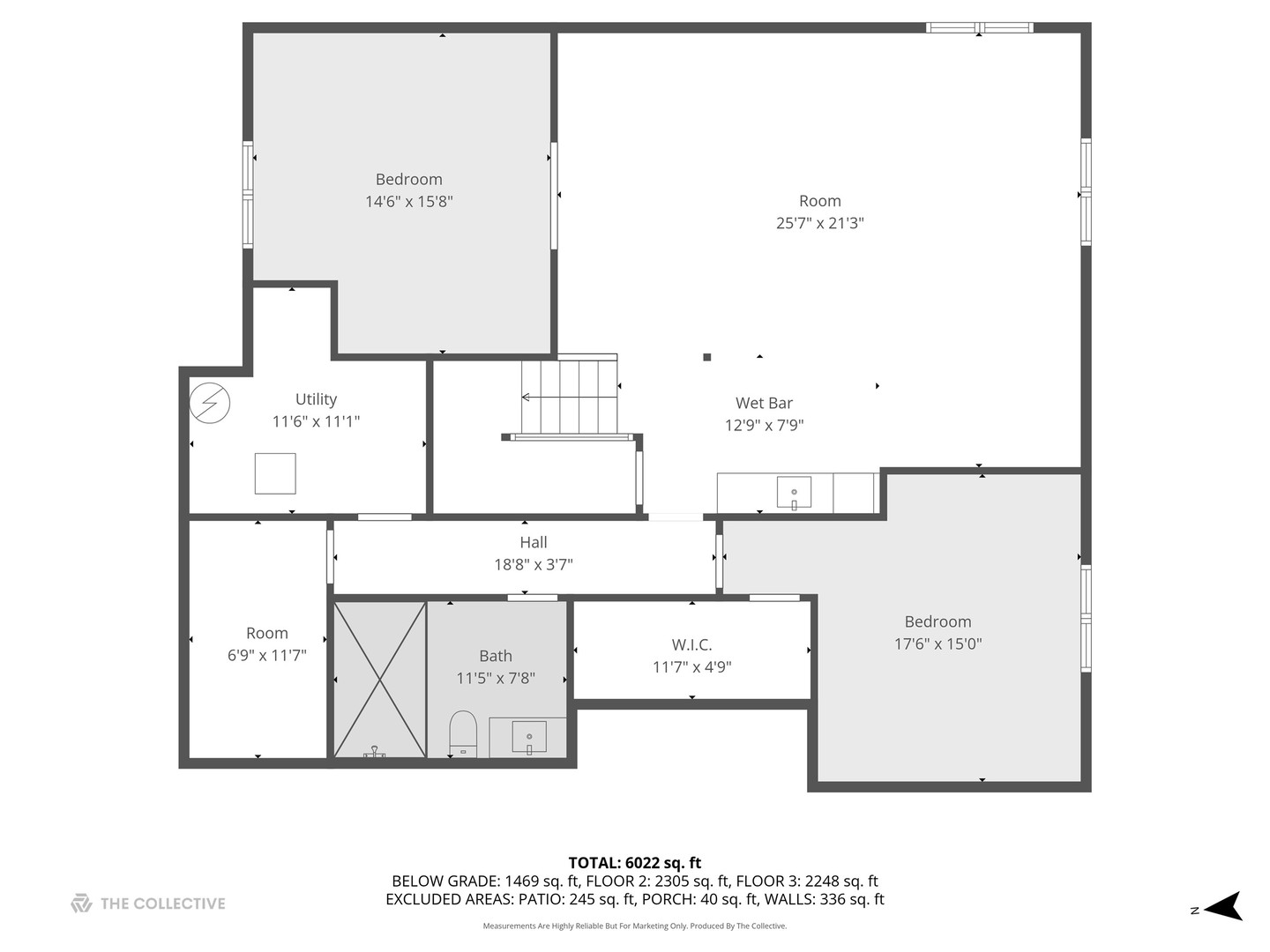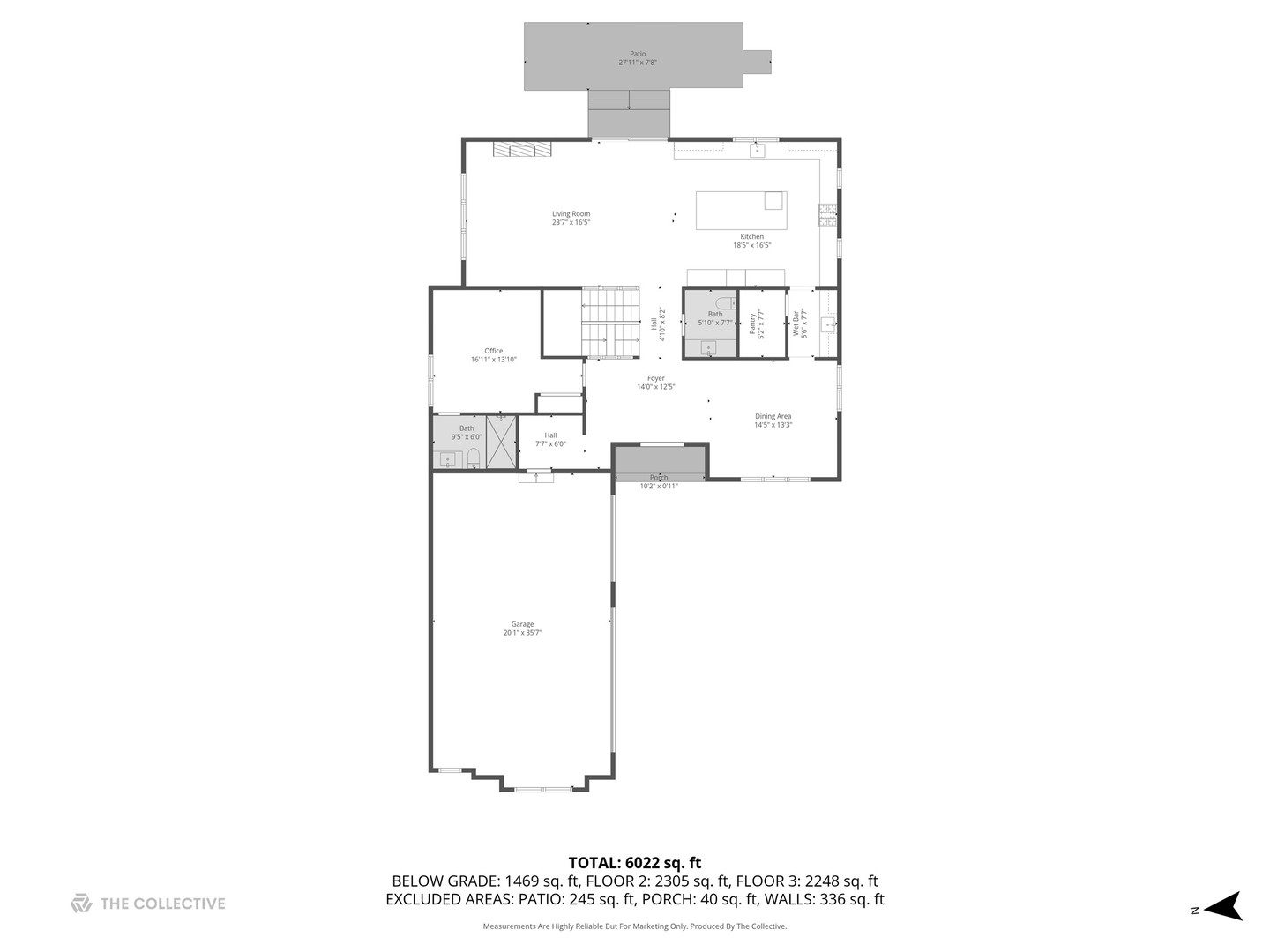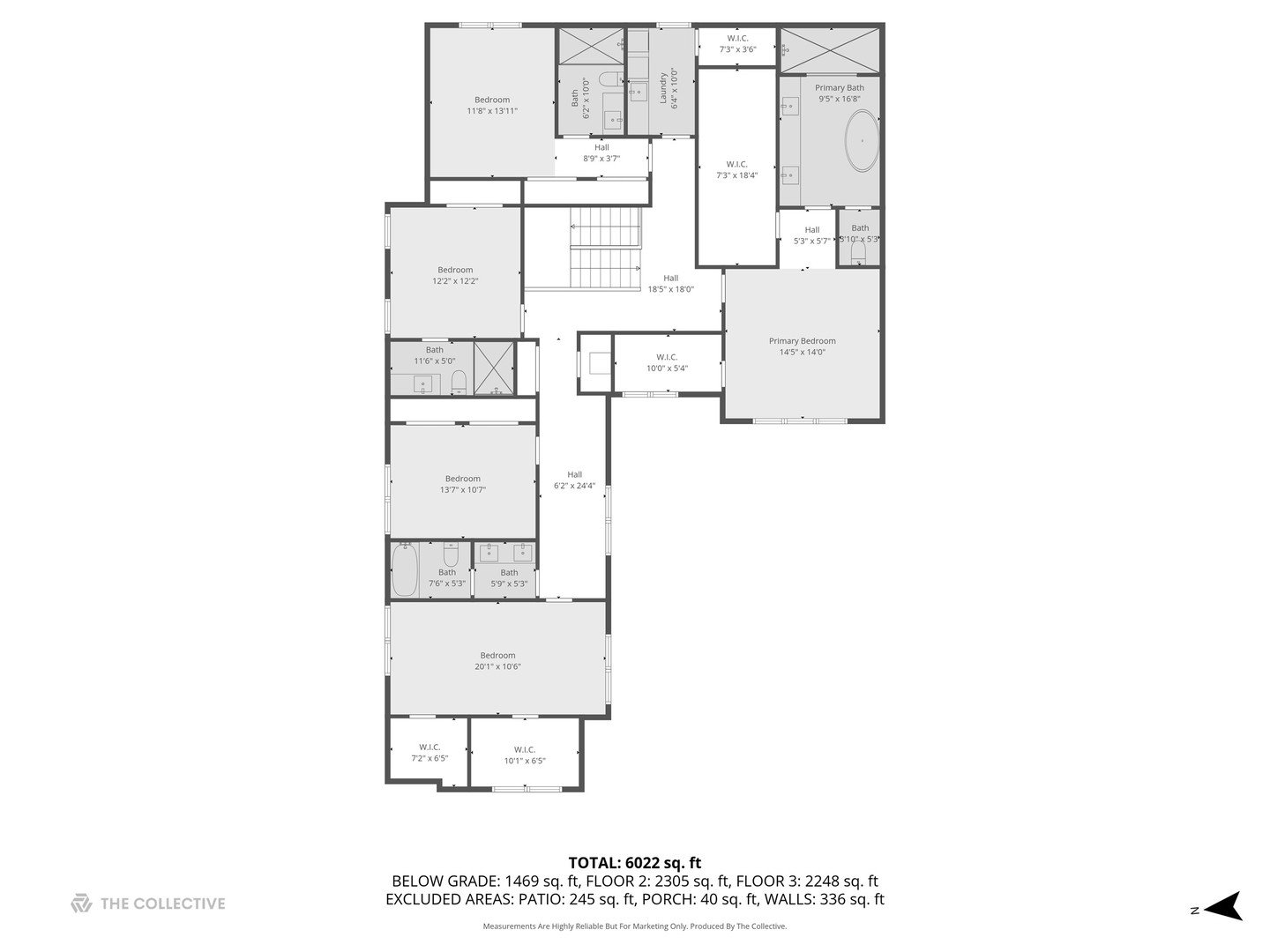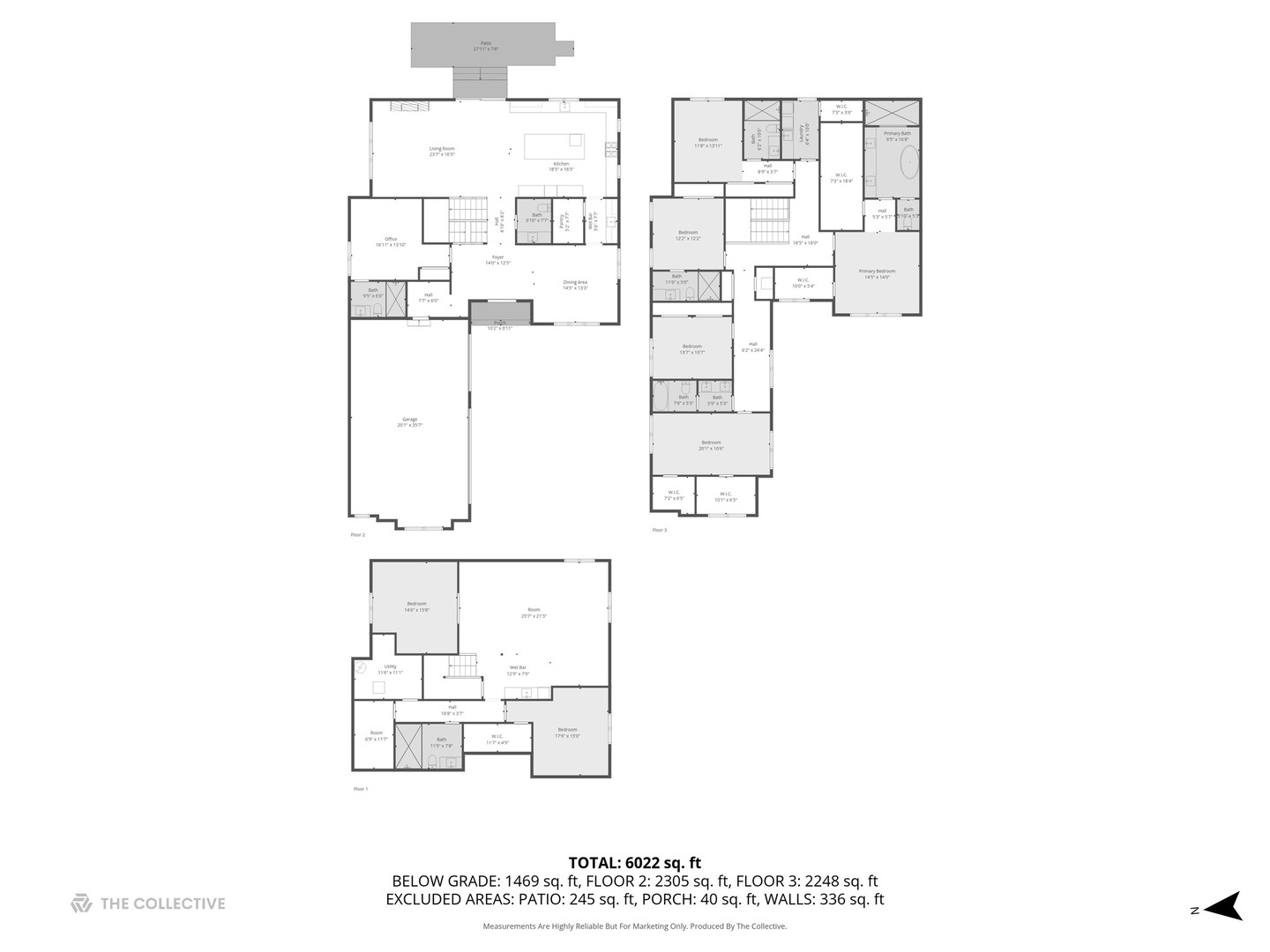Description
In Elmhurst’s coveted Cherry Farm enclave, where tree-lined streets meet architectural artistry, a new chapter of luxury living unfolds at 377 S. Prairie Avenue. This 5,700-square-foot custom home by Bloomfield Development was designed for those who value beauty, substance, and connection-a residence where every detail feels intentional and every space invites you to live effortlessly. With seven bedrooms and six-and-a-half baths, it’s a home that blends modern elegance with timeless warmth, crafted for gatherings that flow as easily as quiet mornings in the sunlight. Bathed in natural light from charcoal-framed European casement windows, the interior reveals 5-inch white oak flooring, glass-and-metal staircase dividers, and layers of custom millwork that speak to Bloomfield’s meticulous craftsmanship. At the heart of the home, the chef’s kitchen pairs Taj Mahal quartz countertops with waterfall edges and custom Bloomfield-designed walnut cabinetry with a Sub-Zero, Wolf, and Cove appliance suite. A striking matte-black range hood trimmed in polished gold creates a sculptural focal point, while the butler’s pantry with wet bar adds hidden functionality for seamless entertaining. The kitchen flows effortlessly into the formal dining room and a living area centered on a custom stone fireplace-spaces designed for both celebration and calm. A private main-level bedroom suite offers flexibility as a guest retreat or home office, blending convenience with privacy-a thoughtful touch that adapts beautifully to changing needs. A powder room nearby serves guests during gatherings, adding convenience without interrupting the home’s flow. The second level offers five spacious bedrooms, each with ensuite baths and walk-in closets, creating a rare sense of harmony and privacy throughout. The primary suite is a true sanctuary, showcasing a paneled accent wall, two expansive walk-in closets, and a spa-inspired bath with heated floors. A second-floor laundry room adds practical ease to daily life without compromising the home’s refined rhythm. Downstairs, the radiant-heated lower level expands the living experience with a recreation lounge, exercise studio, and sleek wet bar with a modern wine cellar. A bedroom with a large walk-in closet completes the space-perfect for an additional guest suite, media room, or creative retreat. Every square foot was intentionally designed to deliver both comfort and versatility. Outside, bluestone pathways and professional landscaping frame a large fenced yard, ideal for outdoor entertaining or relaxed evenings under the stars. A heated three-car garage, whole-home audio pre-wiring, and energy-efficient mechanical systems complete the home’s blend of innovation and timeless design. Recognized by Architectural Digest, Luxe Magazine, and Bravo TV, Bloomfield Development is celebrated for creating homes that combine enduring quality with striking beauty-a reputation built on over two decades of craftsmanship and integrity. Every detail at 377 S. Prairie Avenue was imagined for those who expect more-more light, more luxury, more connection. A custom home that’s as functional as it is beautiful, ready to welcome its first chapter of modern Elmhurst living.
- Listing Courtesy of: @properties Christie's International Real Estate
Details
Updated on January 8, 2026 at 5:49 pm- Property ID: MRD12520911
- Price: $2,399,000
- Property Size: 5700 Sq Ft
- Bedrooms: 6
- Bathrooms: 6
- Year Built: 2025
- Property Type: Single Family
- Property Status: New
- Parking Total: 3
- Parcel Number: 0612113004
- Water Source: Public
- Sewer: Public Sewer
- Days On Market: 366
- Basement Bedroom(s): 1
- Basement Bath(s): Yes
- Fire Places Total: 1
- Cumulative Days On Market: 366
- Cooling: Central Air
- Asoc. Provides: None
- Appliances: Range,Microwave,Humidifier
- Parking Features: Yes,Garage Owned,Attached,Garage
- Room Type: Bedroom 5,Bedroom 6,Foyer,Mud Room,Bedroom 7,Pantry,Recreation Room,Exercise Room,Storage,Walk In Closet
- Community: Park,Sidewalks,Street Lights,Street Paved
- Stories: 2 Stories
- Directions: YORK AVE EAST TO ST. CHARLES RD SOUTH TO PRAIRIE AVE
- Association Fee Frequency: Not Required
- Living Area Source: Builder
- Elementary School: Edison Elementary School
- Middle Or Junior School: Sandburg Middle School
- High School: York Community High School
- Township: York
- Bathrooms Half: 1
- ConstructionMaterials: Brick,Frame
- Interior Features: Wet Bar,1st Floor Bedroom,1st Floor Full Bath,Built-in Features,Walk-In Closet(s)
- Asoc. Billed: Not Required
Address
Open on Google Maps- Address 377 S Prairie
- City Elmhurst
- State/county IL
- Zip/Postal Code 60126
- Country DuPage
Overview
- Single Family
- 6
- 6
- 5700
- 2025
Mortgage Calculator
- Down Payment
- Loan Amount
- Monthly Mortgage Payment
- Property Tax
- Home Insurance
- PMI
- Monthly HOA Fees
