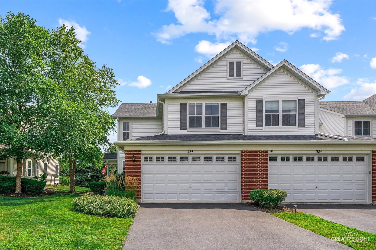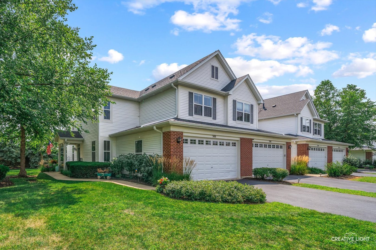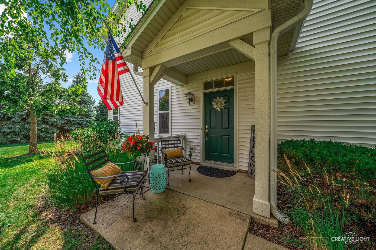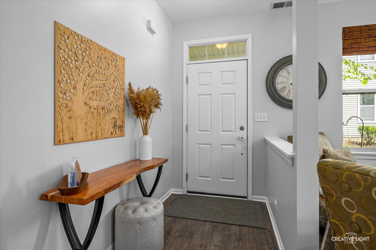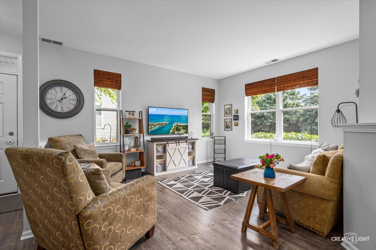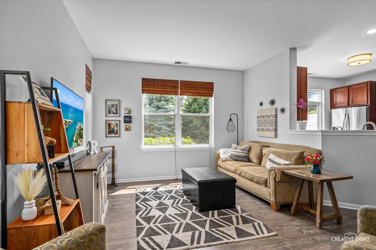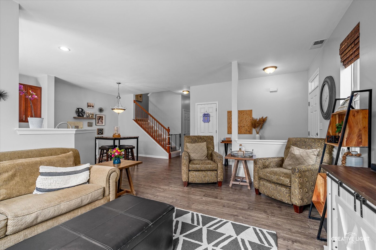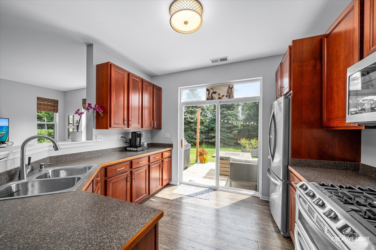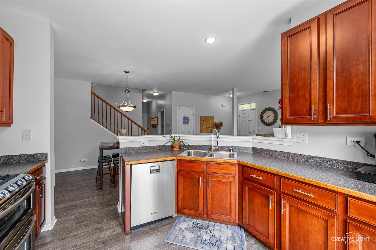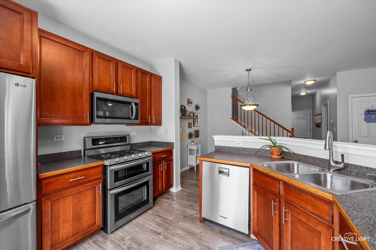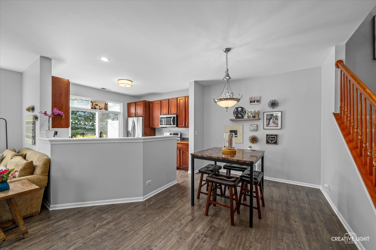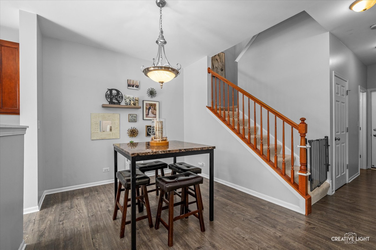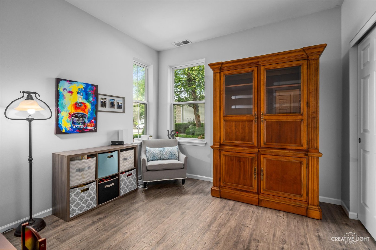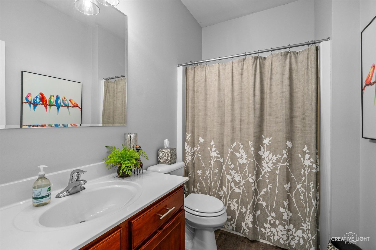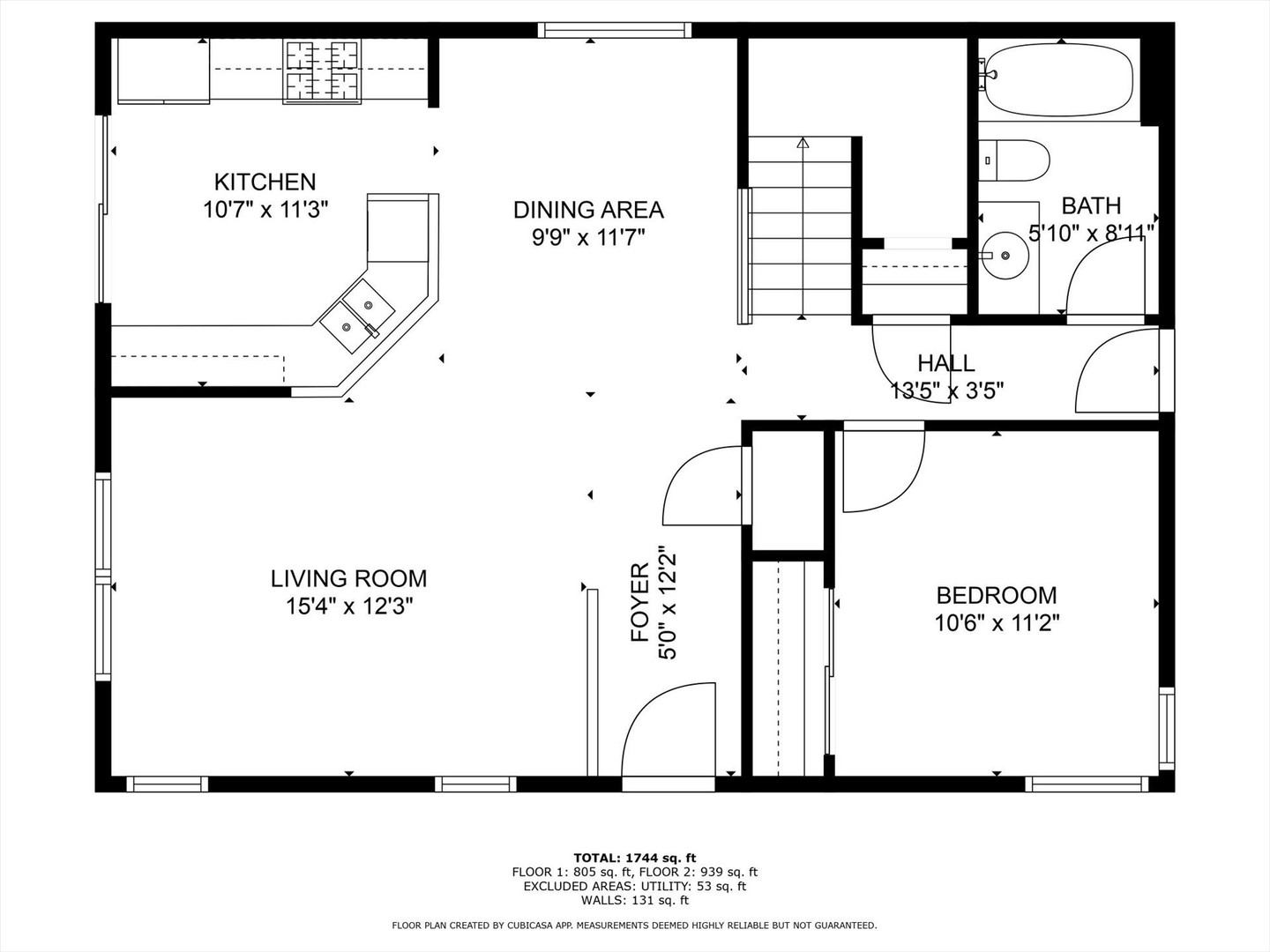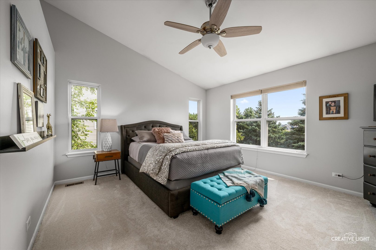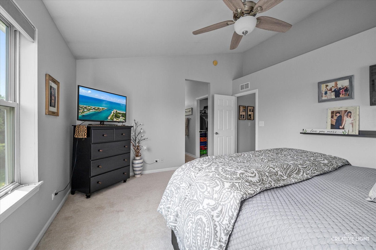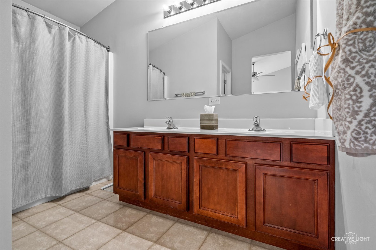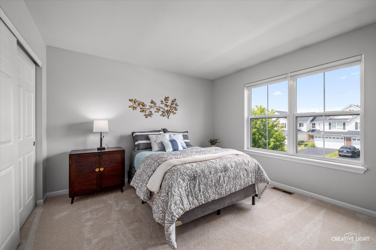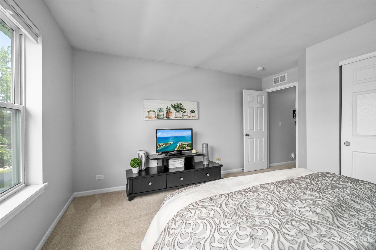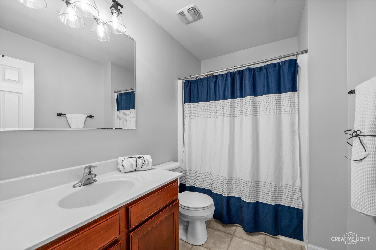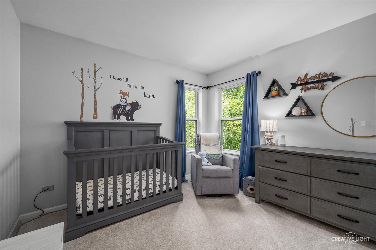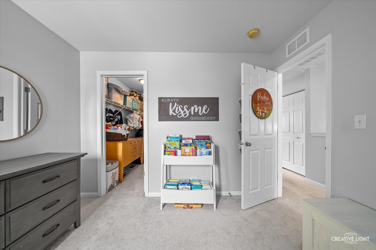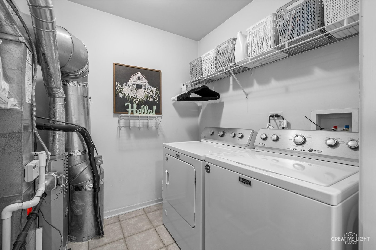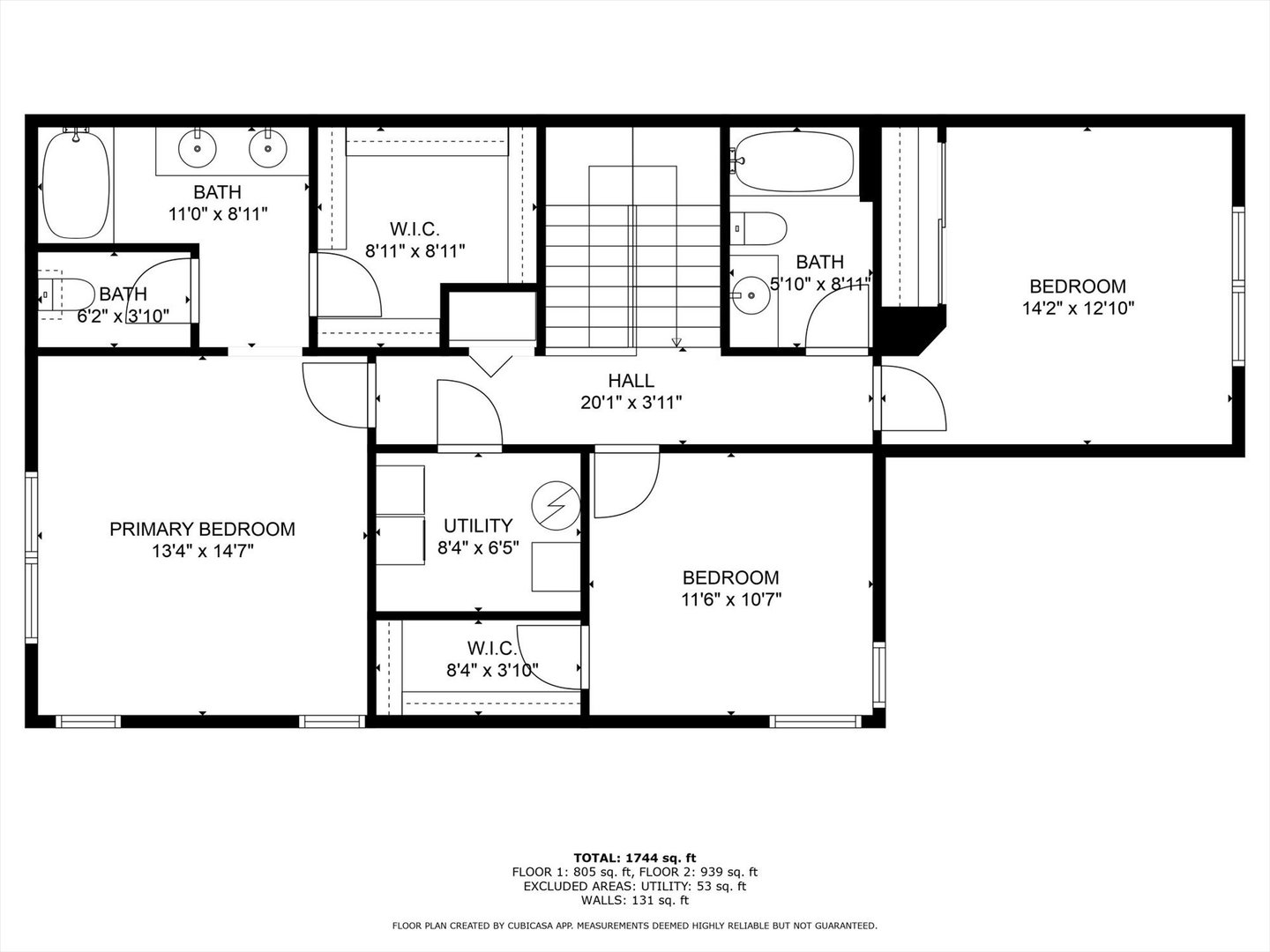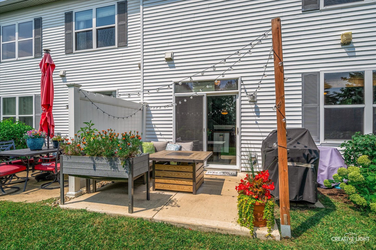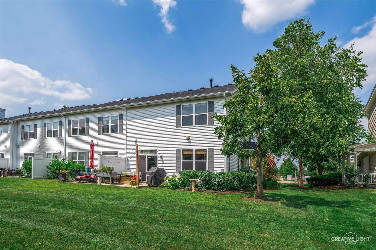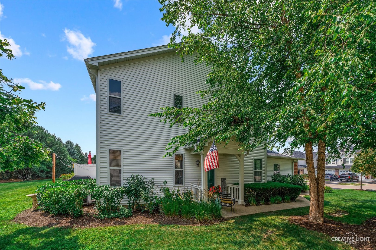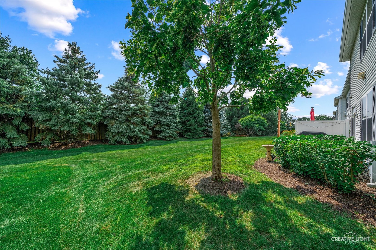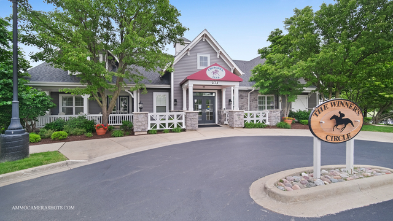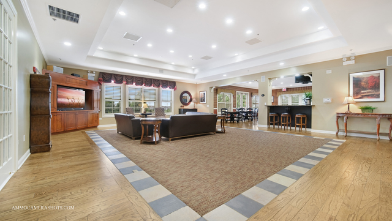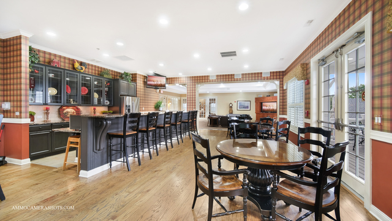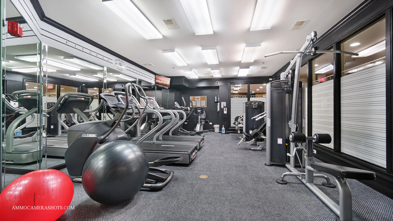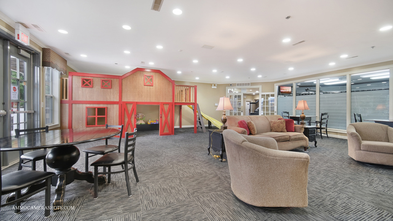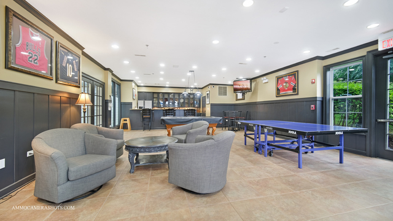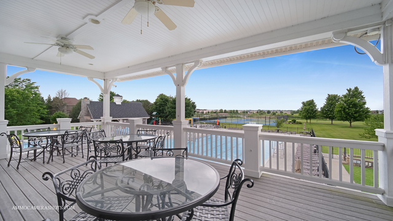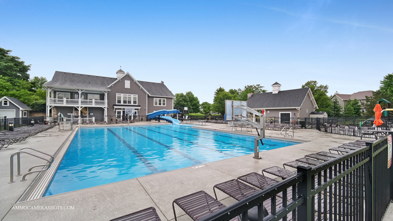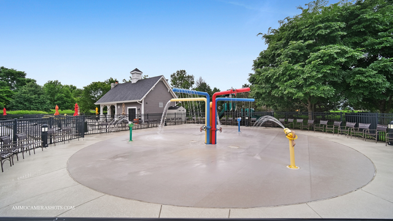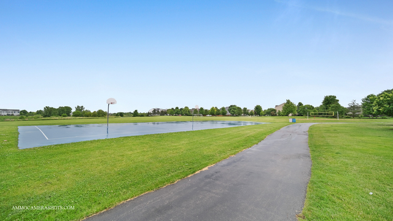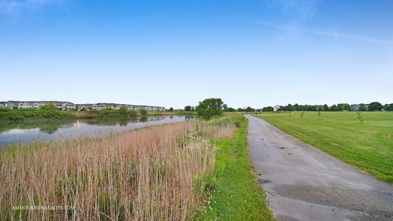Description
Welcome to Churchill Club! This very rare 4 bedroom and 3 full bath home has almost 2,000 square feet of living space, plus a 2 car attached garage with storage! Sunlight streams through all of the windows on this end-unit that backs to an open field. Upon opening the door you will see the open floor plan with family room, kitchen that offers ample cabinets and counter space plus stainless steel appliances including refrigerator, stove, microwave and dishwasher, plus a sliding glass door to the patio and table area. One of the special features of this home is the main floor bedroom and full bath this floor plan is perfect for in-law or nanny accommodations. Make sure to check out the pantry and the closet that has access to storage! On the second floor you will find the primary suite with full bath offering dual sinks/vanity and a walk-in closet and 2 more bedrooms that share the 3rd full bathroom. Great location near shopping, dining, Fox Bend Golf Course, plus the onsite elementary and middle schools. In addition you get access to all of the amenities of Churchill Club including the clubhouse, pool, tennis, basketball and volleyball courts, playground, splash pad and walking paths. Welcome Home!
- Listing Courtesy of: Realty Executives Premier Illinois
Details
Updated on September 3, 2025 at 10:50 am- Property ID: MRD12424958
- Price: $329,000
- Property Size: 1950 Sq Ft
- Bedrooms: 4
- Bathrooms: 3
- Year Built: 2005
- Property Type: Townhouse
- Property Status: Contingent
- HOA Fees: 217
- Parking Total: 2
- Parcel Number: 0314126017
- Water Source: Public
- Sewer: Public Sewer
- Buyer Agent MLS Id: MRD179845
- Days On Market: 27
- Purchase Contract Date: 2025-09-01
- Basement Bath(s): No
- Cumulative Days On Market: 27
- Tax Annual Amount: 541.33
- Roof: Asphalt
- Cooling: Central Air
- Electric: Circuit Breakers
- Asoc. Provides: Insurance,Clubhouse,Exercise Facilities,Pool,Exterior Maintenance,Lawn Care,Snow Removal
- Appliances: Range,Dishwasher,Refrigerator,Dryer,Disposal
- Parking Features: Asphalt,Garage Door Opener,On Site,Garage Owned,Attached,Garage
- Room Type: Eating Area
- Directions: Route 34 (Ogden) to 5TH St; South to Chesapeake; East to Home
- Buyer Office MLS ID: MRD88217
- Association Fee Frequency: Monthly
- Living Area Source: Assessor
- Elementary School: Churchill Elementary School
- Middle Or Junior School: Plank Junior High School
- High School: Oswego East High School
- Township: Oswego
- ConstructionMaterials: Vinyl Siding,Brick
- Contingency: Attorney/Inspection
- Interior Features: Vaulted Ceiling(s),1st Floor Bedroom,1st Floor Full Bath,Walk-In Closet(s)
- MRD MASTER ASSOC FEE: 52
- Subdivision Name: Churchill Club
- Asoc. Billed: Monthly
Address
Open on Google Maps- Address 388 Chesapeake
- City Oswego
- State/county IL
- Zip/Postal Code 60543
- Country Kendall
Overview
- Townhouse
- 4
- 3
- 1950
- 2005
Mortgage Calculator
- Down Payment
- Loan Amount
- Monthly Mortgage Payment
- Property Tax
- Home Insurance
- PMI
- Monthly HOA Fees
