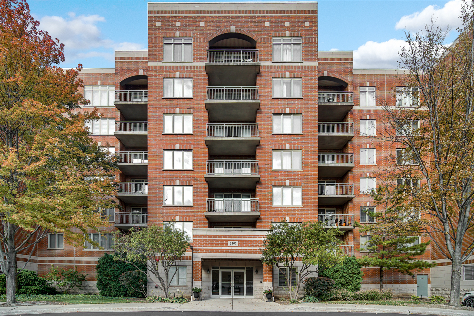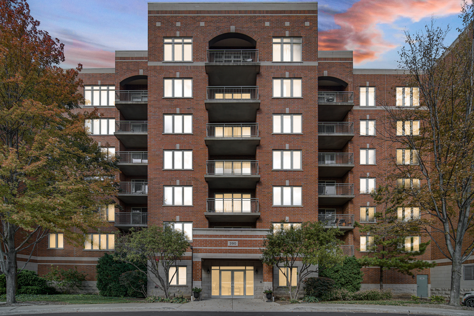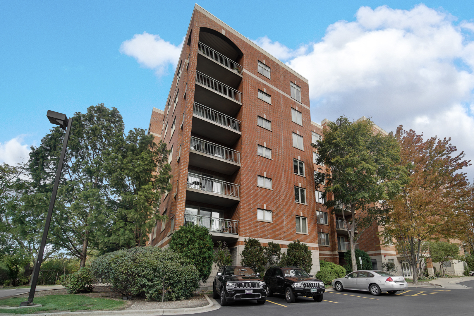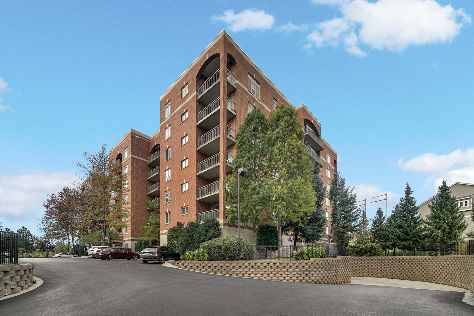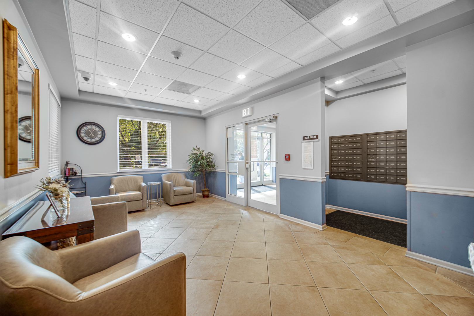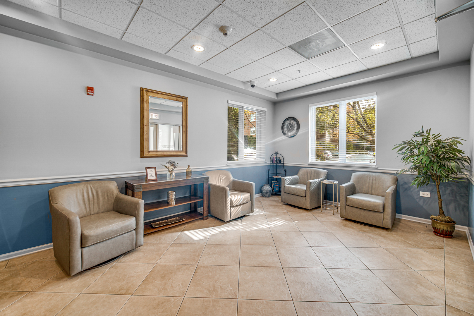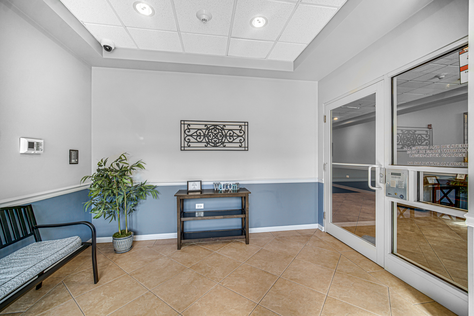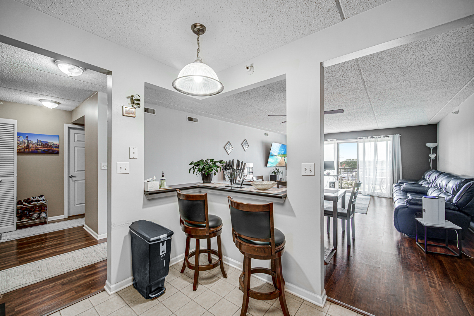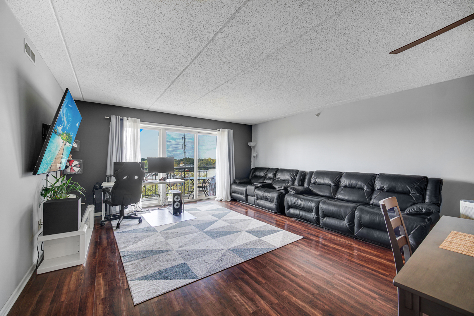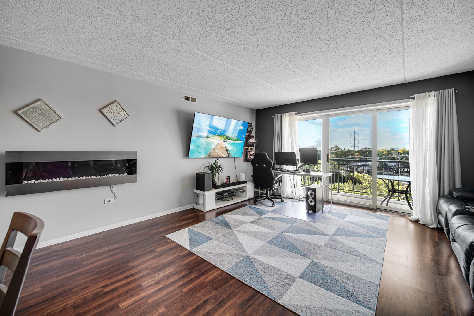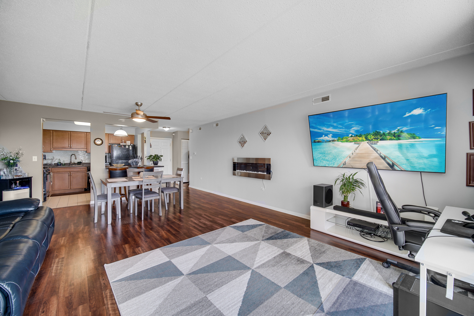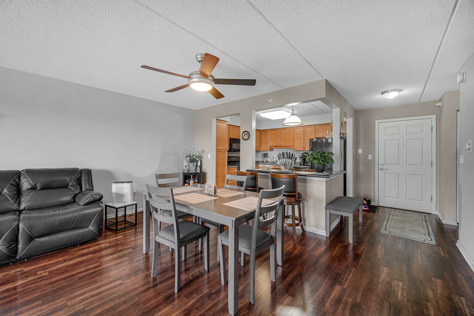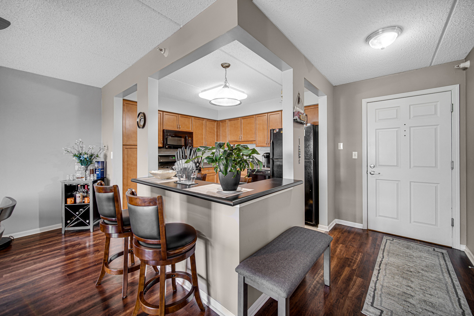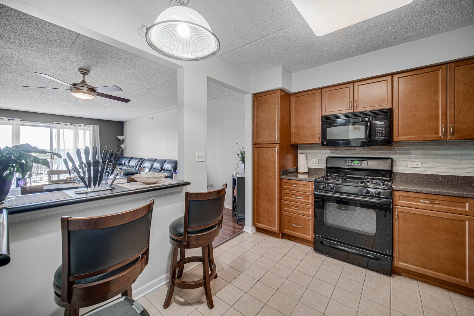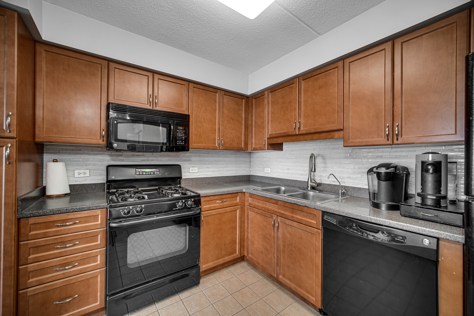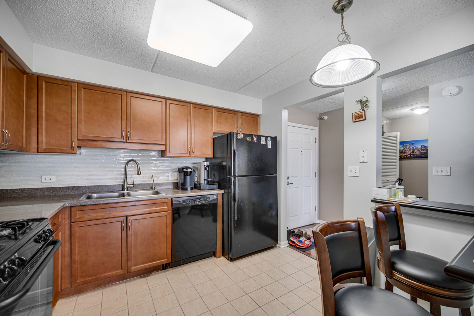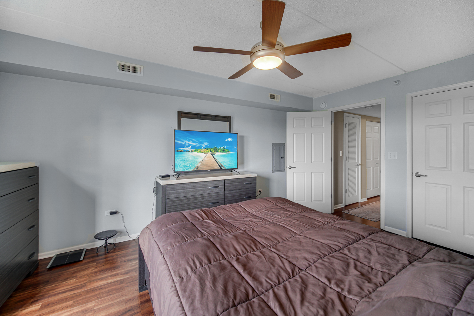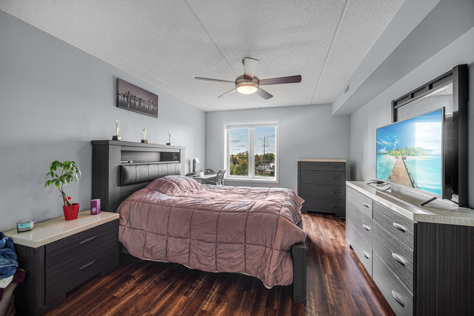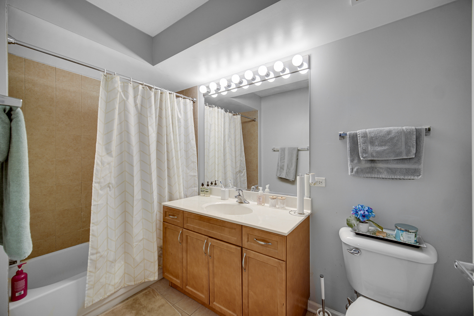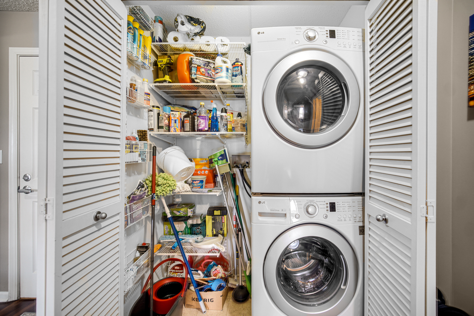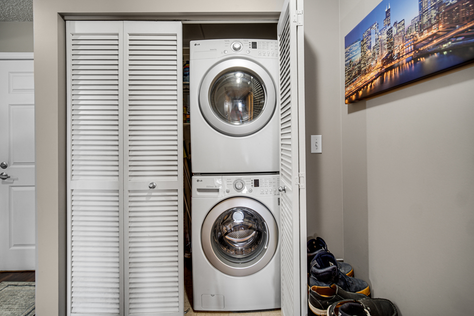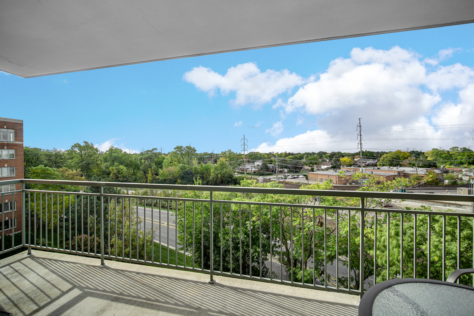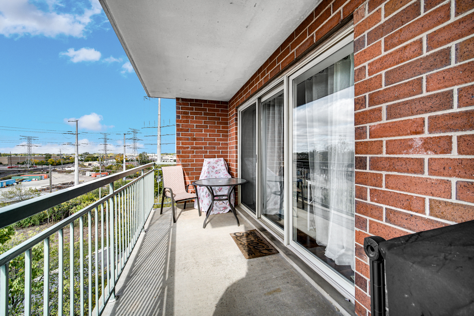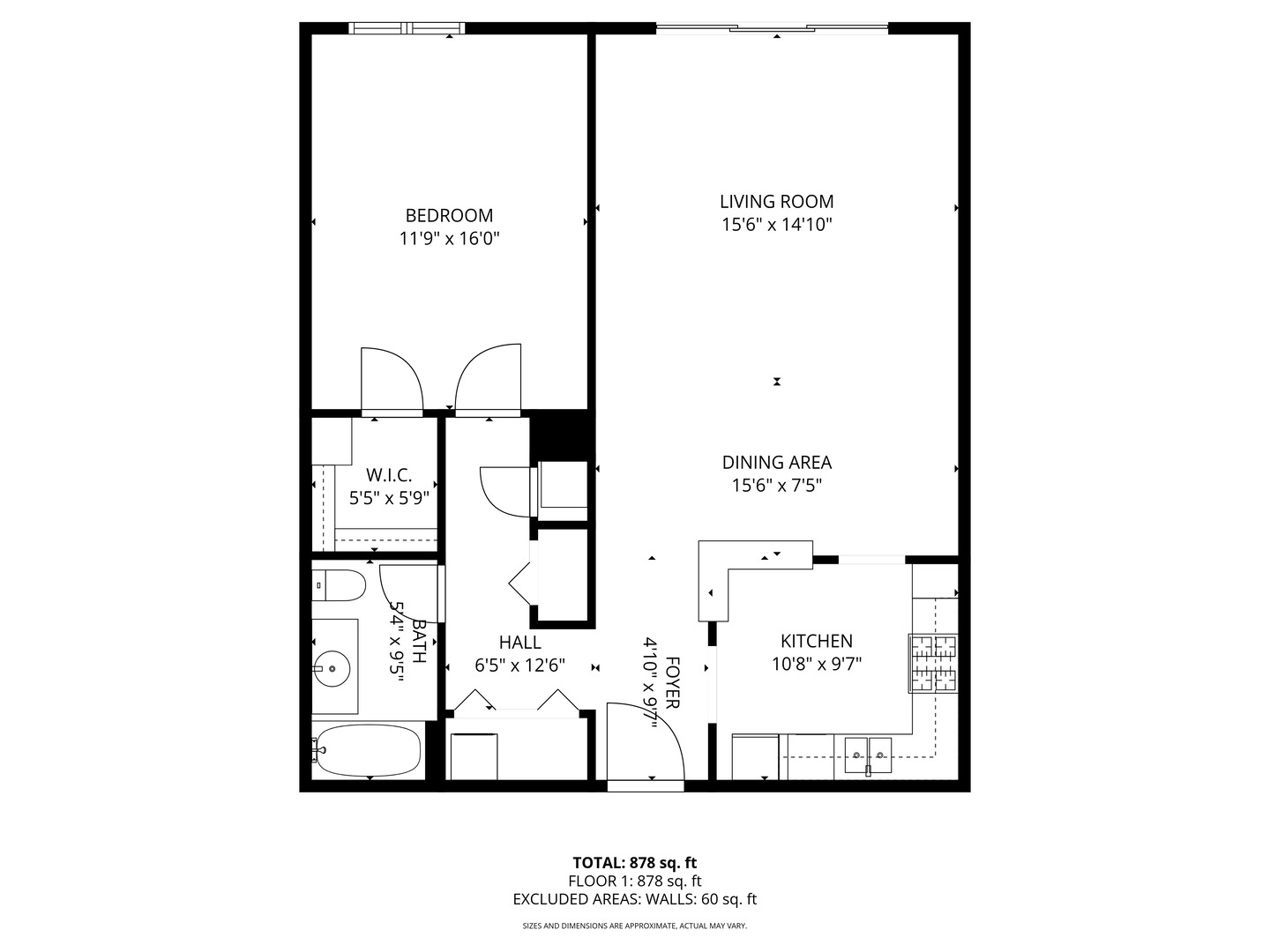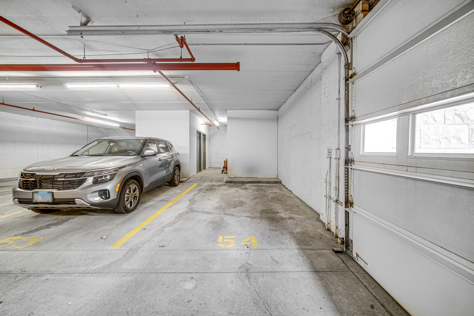Description
Rarely available spacious one bedroom 6th floor condo at the popular Stonegate subdivision; move in ready. Bedroom has walk in closet as well as additional closet space. In unit full size washer and dryer, plus storage space, central air conditioning and long sunny balcony with southwest views. Open floor plan with eat in kitchen. The heated end unit garage space (#54) is close to the garage entrance and next to a private, secured large and tall storage room. Additional outdoor parking space is also available. Lovely complex with gazebo park. Located in downtown Des Plaines, near library, theatre, city hall, grocery, and restaurants. Close To O’Hare airport, Rosemont Fashion Outlets, Metra, Close to city and surrounding suburbs. Pet friendly building, up to two pets. Owner occupied building. Assessments include cable and internet, and all utilities, except electric. Professionally managed building.
- Listing Courtesy of: Keller Williams ONEChicago
Details
Updated on October 30, 2025 at 11:40 am- Property ID: MRD12500974
- Price: $250,000
- Property Size: 1066 Sq Ft
- Bedroom: 1
- Bathroom: 1
- Year Built: 2007
- Property Type: Condo
- Property Status: Contingent
- HOA Fees: 367
- Parking Total: 2
- Parcel Number: 09171000631052
- Water Source: Lake Michigan
- Sewer: Storm Sewer
- Buyer Agent MLS Id: MRD143965
- Days On Market: 5
- Purchase Contract Date: 2025-10-28
- Basement Bath(s): No
- Cumulative Days On Market: 5
- Tax Annual Amount: 300
- Cooling: Central Air
- Asoc. Provides: Heat,Water,Gas,Parking,Insurance,TV/Cable,Exterior Maintenance,Lawn Care,Scavenger,Snow Removal
- Appliances: Range,Microwave,Dishwasher,Refrigerator,Washer,Dryer
- Parking Features: Garage Door Opener,Heated Garage,On Site,Attached,Garage
- Room Type: Balcony/Porch/Lanai,Foyer,Storage
- Directions: Just off of Northwest Hwy/Rt. 14.
- Buyer Office MLS ID: MRD87492
- Association Fee Frequency: Not Required
- Living Area Source: Builder
- Township: Maine
- ConstructionMaterials: Brick
- Contingency: Attorney/Inspection
- Interior Features: Storage,Walk-In Closet(s),Open Floorplan
- Asoc. Billed: Not Required
Address
Open on Google Maps- Address 390 S Western
- City Des Plaines
- State/county IL
- Zip/Postal Code 60016
- Country Cook
Overview
- Condo
- 1
- 1
- 1066
- 2007
Mortgage Calculator
- Down Payment
- Loan Amount
- Monthly Mortgage Payment
- Property Tax
- Home Insurance
- PMI
- Monthly HOA Fees
