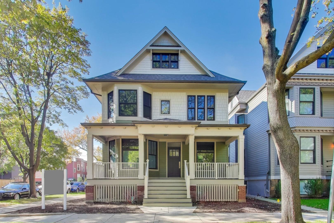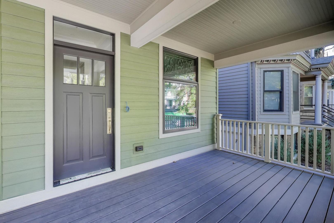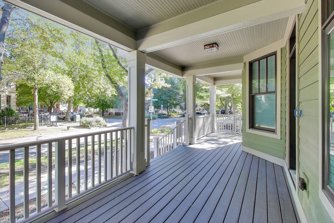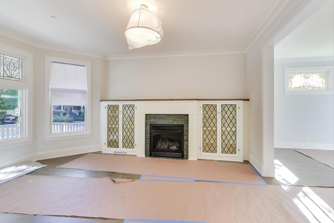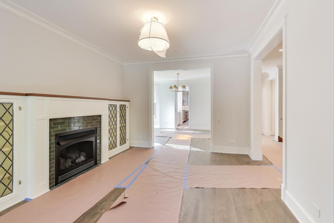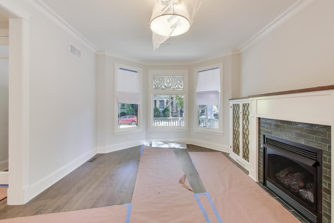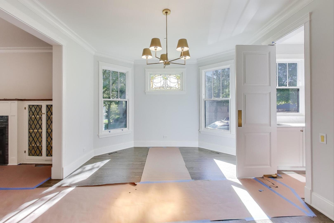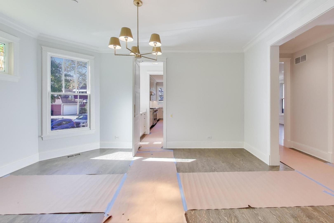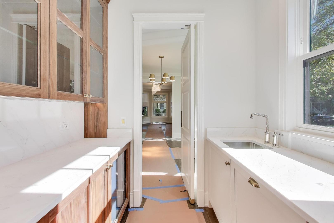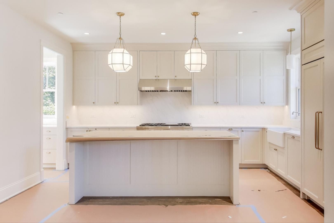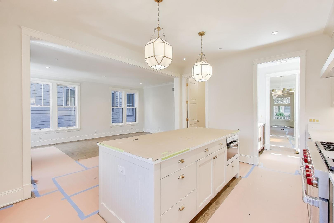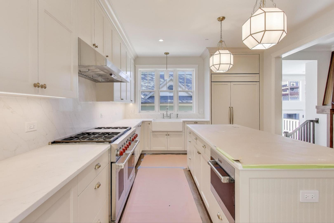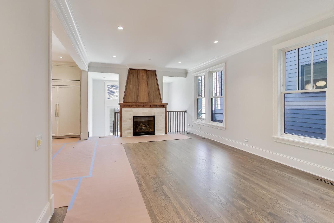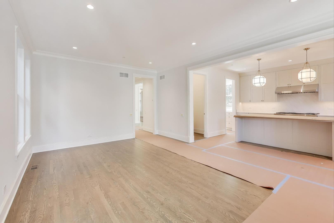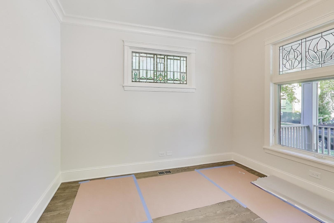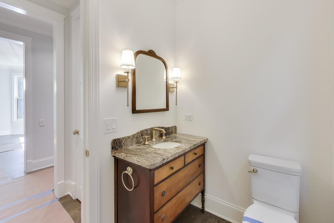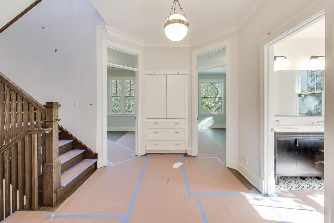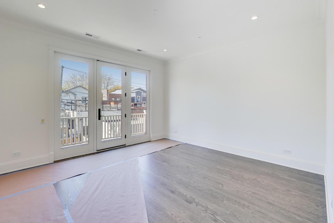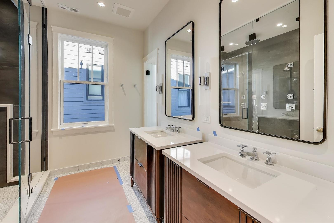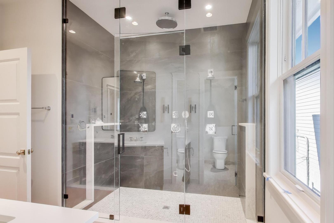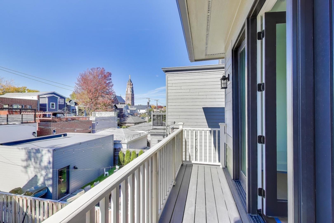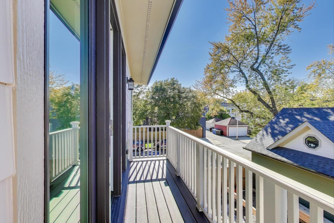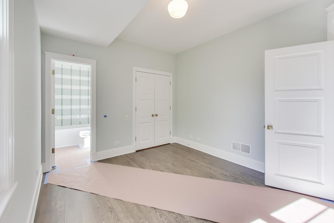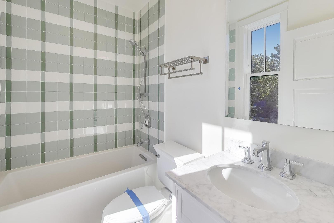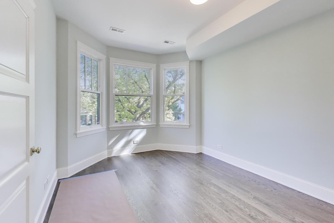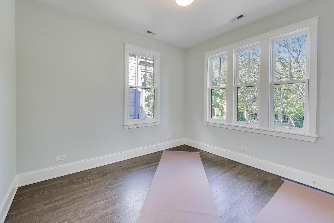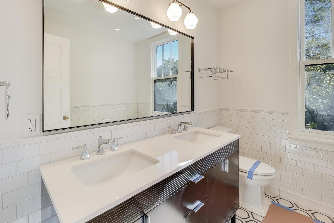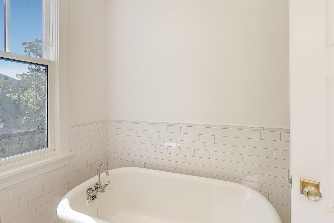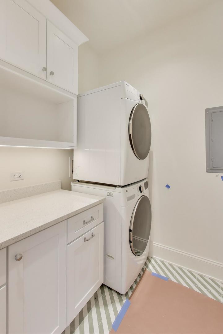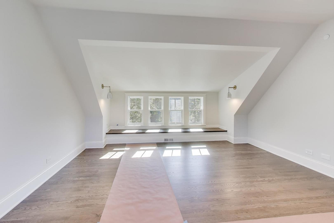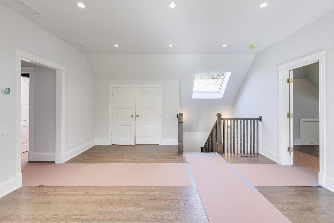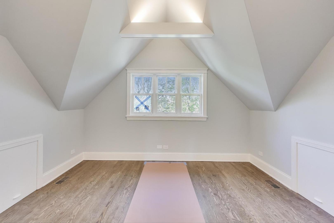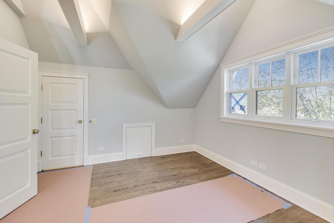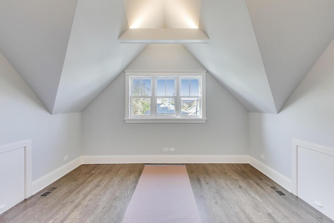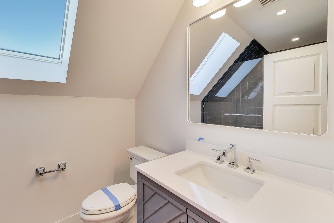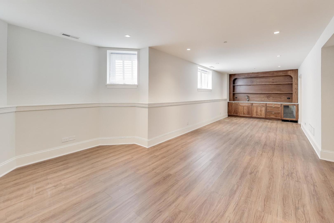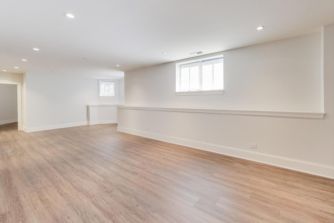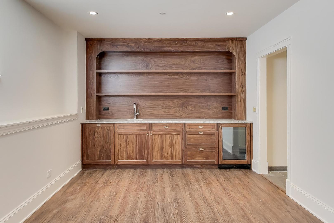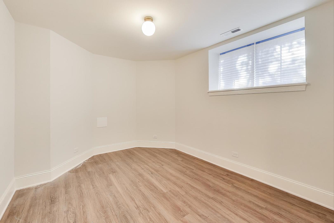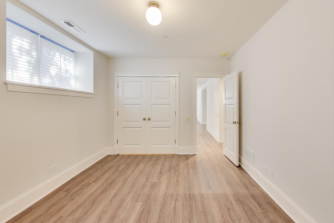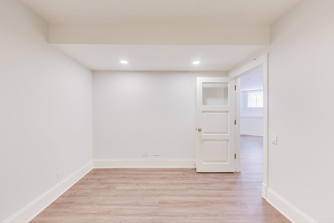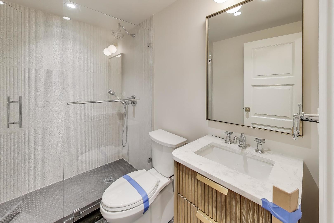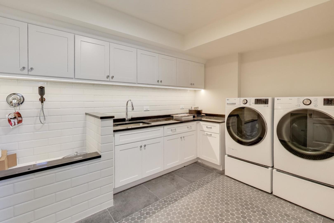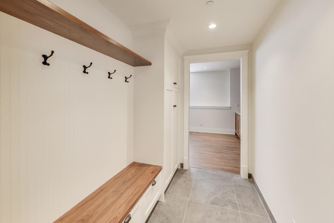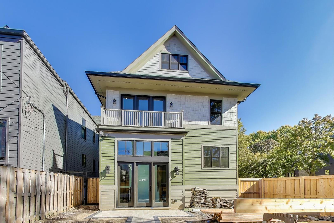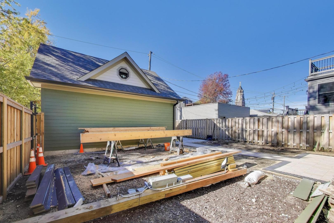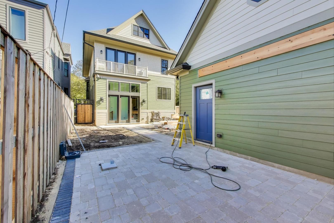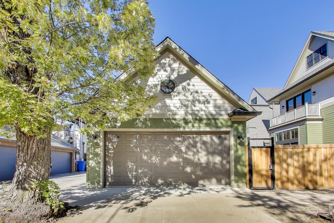Description
If you’re bored and uninspired by the same house/different block/bland new construction, we will rock your world! On a 41’x124′ corner lot with nearly 6,000sf, Bloom Properties has meticulously restored and creatively transformed this circa 1905, 3-story North Center home. In Bell Elementary and steps to St. Ben’s. Every element of the home is custom. The show-stopping exterior design in sage, cobblestone and taupe includes a wide, deep front porch overlooking the beautiful tree-lined streets. Enormous landscaped front/side and rear yards are sprinkler-ready and will include a custom alfresco kitchen under a cedar pergola. Oversized EV ready garage is 1-1/2 stories with walk-up to enormous storage. Inside, every room is filled with light and joy. Luxuriously custom stained red oak floors paired with a Farrow & Ball paint palette create serene space. The custom staircase winds gently to all 4 floors. Six of the seven bedrooms are up – 2 ensuite. The spectacular custom kitchen with Wolf/SubZero/Cove professional appliances, walk-in and butler’s pantries, opens to a great room with floor to ceiling walnut and limestone fireplace. Custom tile work, millwork, 8-foot, 3-panel solid core doors with transoms and Baldwin Reserve hardware, plus custom built-ins and cabinetry, throughout. Restored art glass and imaginative reuse of the home’s original features finish the rooms. Two laundry rooms – one with a dog spa! Heated floors at rear entrances, in every bathroom and of course the full lower level. No detail overlooked. Built by a dedicated team of exceptional craftsmen who take the project from start to finish. Only Bloom Properties takes the time and commits the resources to restore and reimagine Chicago’s vintage and historic homes. * * * Some details, finishes still to be specified by builder. November delivery.
- Listing Courtesy of: @properties Christie's International Real Estate
Details
Updated on November 4, 2025 at 7:58 pm- Property ID: MRD12506003
- Price: $3,399,000
- Property Size: 5500 Sq Ft
- Bedrooms: 7
- Bathrooms: 5
- Year Built: 1904
- Property Type: Single Family
- Property Status: Active
- Parking Total: 2
- Parcel Number: 14191040320000
- Water Source: Lake Michigan
- Sewer: Public Sewer
- Architectural Style: American 4-Sq.
- Days On Market: 7
- Basement Bath(s): Yes
- Fire Places Total: 2
- Cumulative Days On Market: 7
- Tax Annual Amount: 2123.86
- Cooling: Central Air,Zoned,Electric
- Electric: Circuit Breakers,200+ Amp Service
- Asoc. Provides: None
- Appliances: Range,Microwave,Dishwasher,Refrigerator,High End Refrigerator,Bar Fridge,Washer,Dryer,Disposal,Stainless Steel Appliance(s),Wine Refrigerator,Oven,Range Hood,Front Controls on Range/Cooktop,Gas Oven,Humidifier
- Parking Features: Concrete,Side Driveway,Garage Door Opener,Garage,Yes,Garage Owned,Detached
- Room Type: Bedroom 5,Bedroom 6,Bedroom 7,Office,Exercise Room,Family Room,Play Room,Mud Room,Utility Room-Lower Level,Storage
- Community: Curbs,Sidewalks,Street Lights,Street Paved
- Stories: 3 Stories
- Directions: From Irving, south on Leavitt one block; east on Grace to home.
- Association Fee Frequency: Not Required
- Living Area Source: Builder
- Elementary School: Bell Elementary School
- High School: Lake View High School
- Township: Lake View
- Bathrooms Half: 1
- ConstructionMaterials: Brick,Stone,Fiber Cement
- Interior Features: Vaulted Ceiling(s),Cathedral Ceiling(s),Wet Bar,Built-in Features,Walk-In Closet(s),Bookcases,High Ceilings,Historic/Period Mlwk,Special Millwork,Separate Dining Room,Pantry,Quartz Counters
- Asoc. Billed: Not Required
Address
Open on Google Maps- Address 3902 N Hamilton
- City Chicago
- State/county IL
- Zip/Postal Code 60618
- Country Cook
Overview
- Single Family
- 7
- 5
- 5500
- 1904
Mortgage Calculator
- Down Payment
- Loan Amount
- Monthly Mortgage Payment
- Property Tax
- Home Insurance
- PMI
- Monthly HOA Fees

