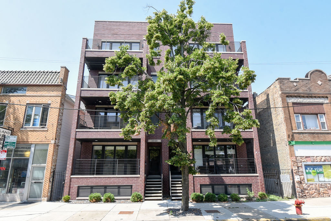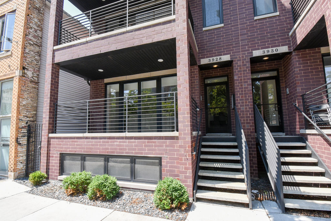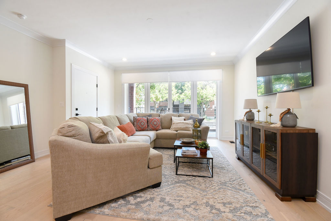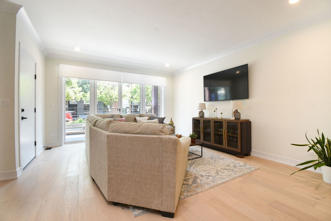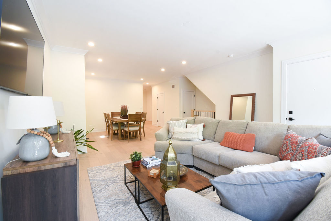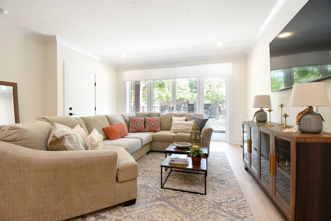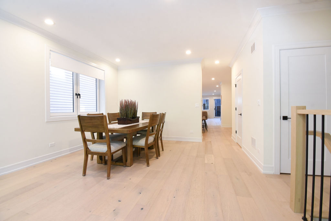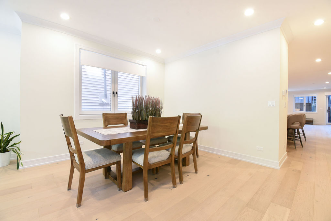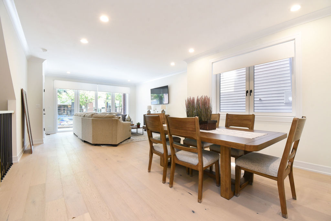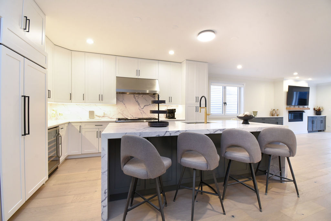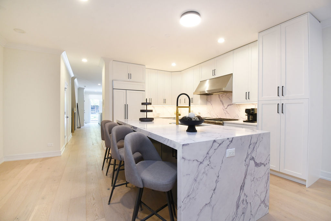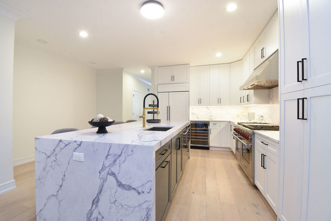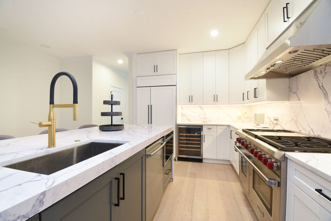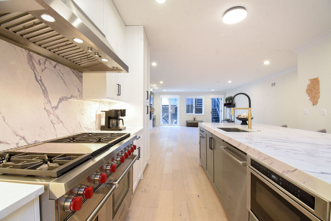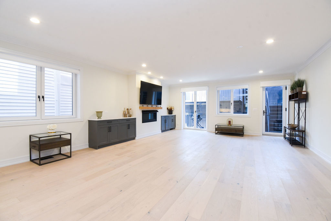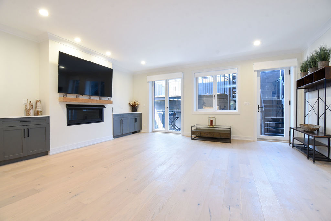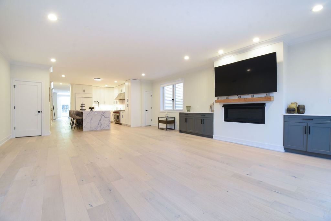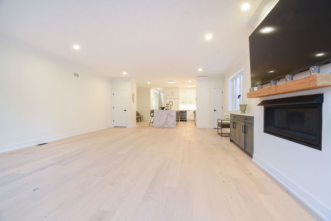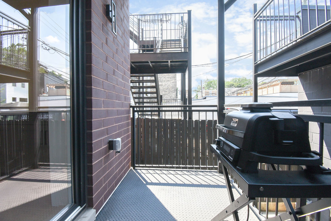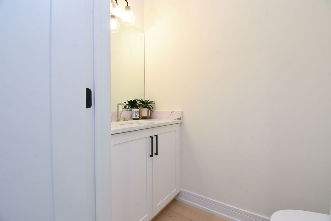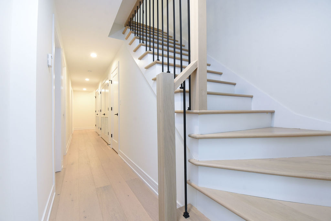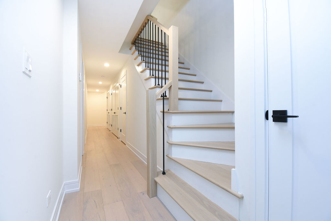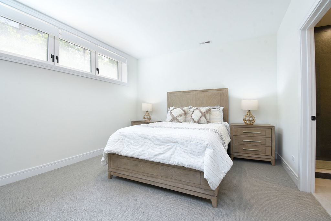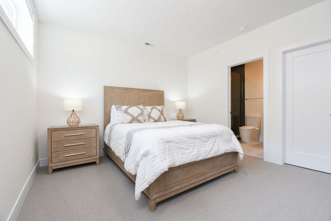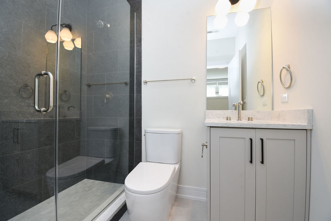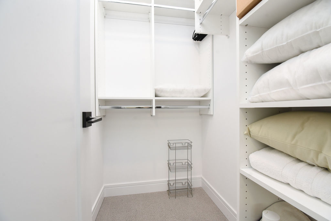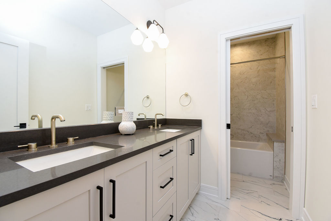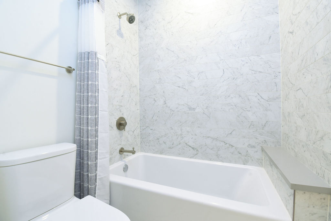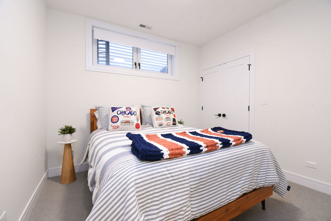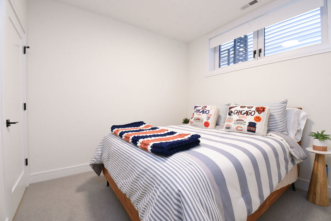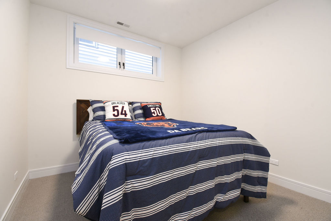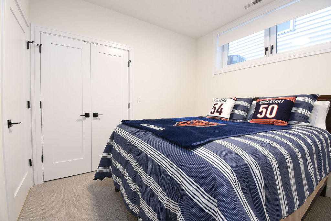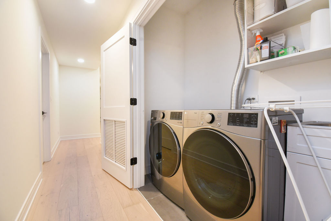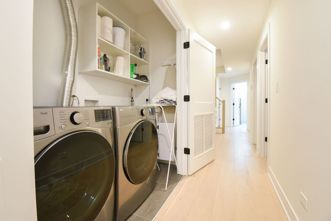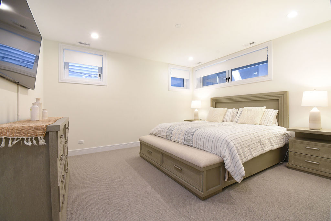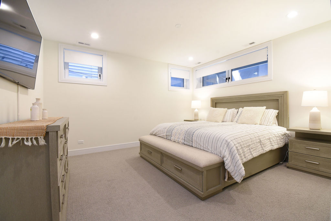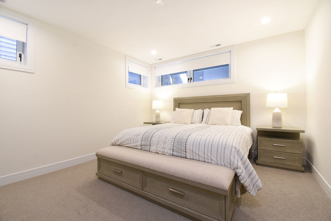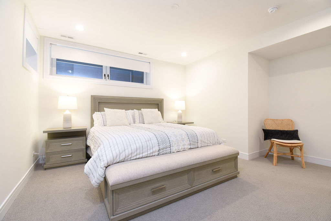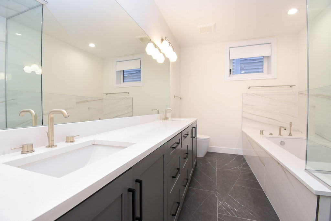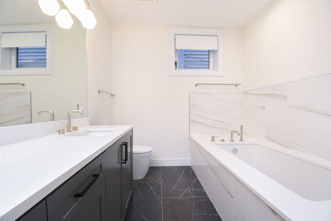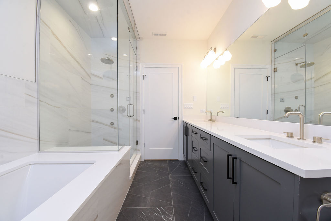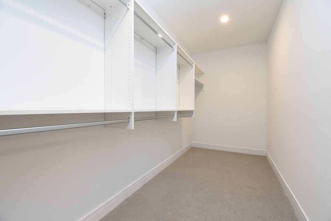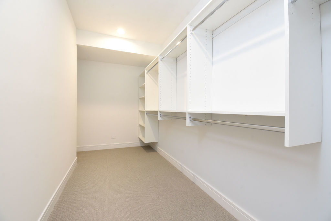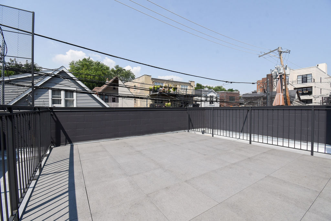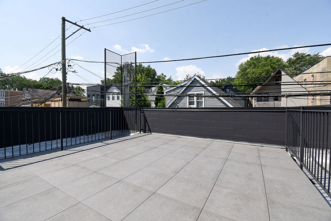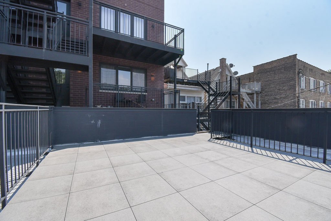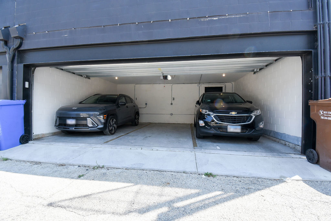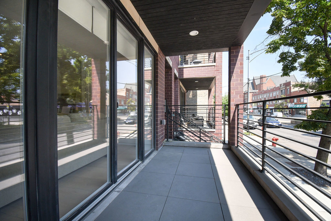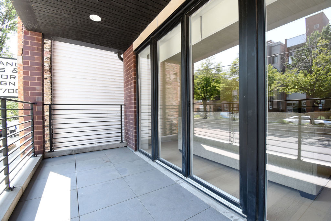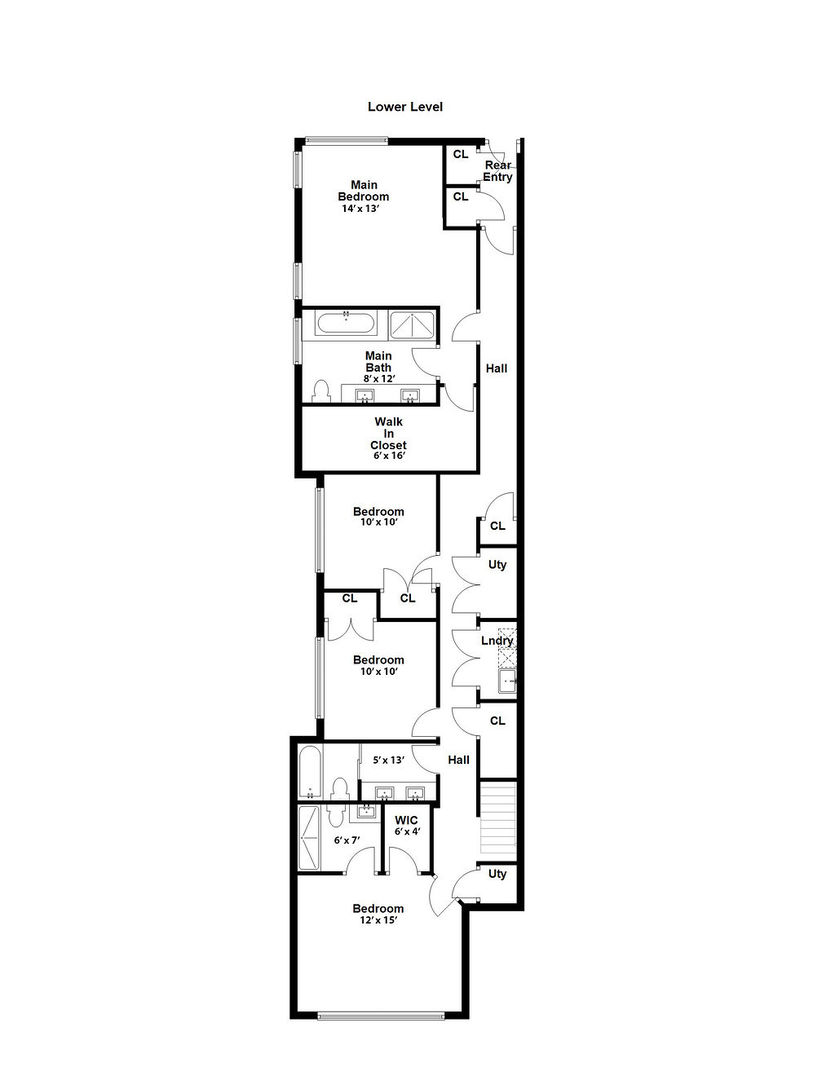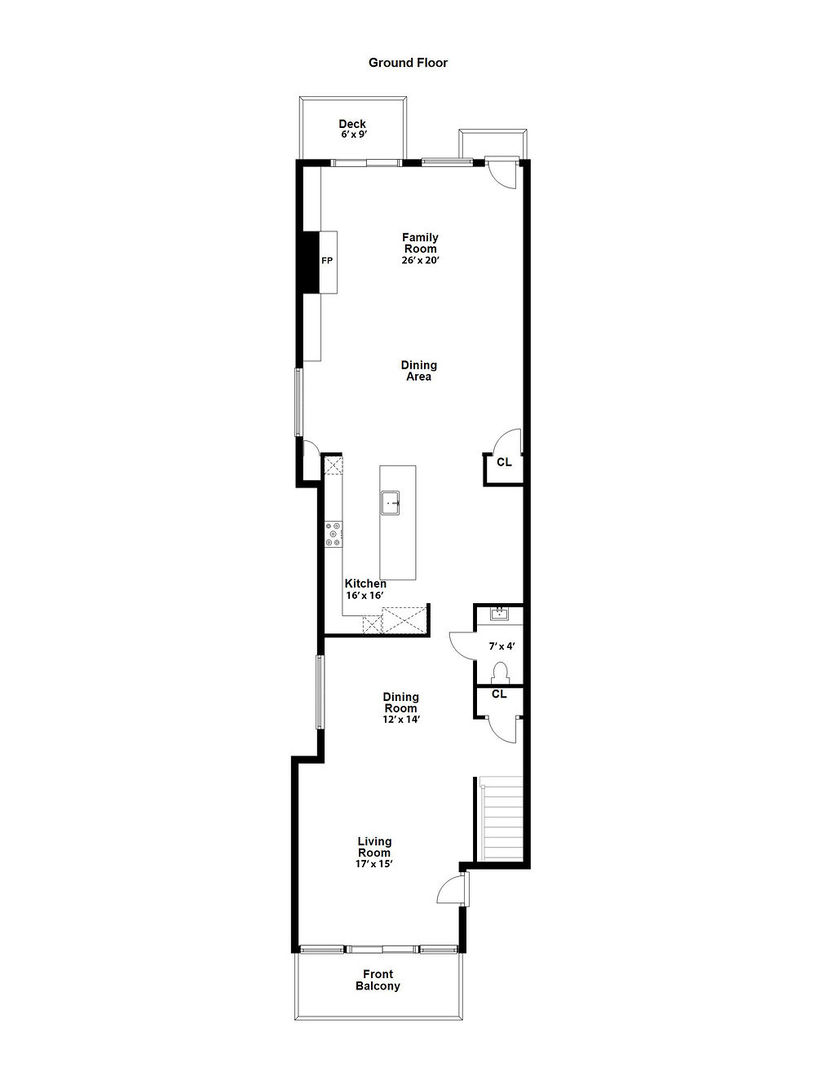Description
Blaine School district! This stunning new duplex feels like a single family home, with over 3,200 square feet of thoughtfully designed living. Super high end finishes and craftsmanship. All-brick unit with an extra-wide layout and rooms. Primary bedroom has walk-in closet, en-suite bath with dual vanities, steam shower, soaking tub. Radiant heated floors throughout the lower level. Three decks including a spacious private garage rooftop deck. Main level has incredible space for living and entertaining. Massive great room with electric fireplace. Gorgeous quartz kitchen with Wolf, Bosch, and GE appliances and large island. EV ready garage spot. Owners have been relocated and prefer to sell but are offering as a fully furnished 6 month rental as well.
- Listing Courtesy of: Dumas & Associates, Inc.
Details
Updated on September 30, 2025 at 3:36 pm- Property ID: MRD12480304
- Price: $999,000
- Property Size: 3200 Sq Ft
- Bedrooms: 4
- Bathrooms: 3
- Year Built: 2023
- Property Type: Multi Family
- Property Status: Active
- HOA Fees: 294
- Parking Total: 1
- Parcel Number: 14192080511001
- Water Source: Lake Michigan,Public
- Sewer: Public Sewer
- Days On Market: 7
- Basement Bath(s): Yes
- Fire Places Total: 1
- Cumulative Days On Market: 7
- Tax Annual Amount: 890.43
- Cooling: Central Air
- Electric: Circuit Breakers
- Asoc. Provides: Water,Parking,Insurance
- Appliances: Range,Microwave,Dishwasher,Refrigerator,High End Refrigerator,Washer,Dryer,Disposal,Stainless Steel Appliance(s),Wine Refrigerator,Range Hood
- Parking Features: Garage Door Opener,On Site,Garage Owned,Detached,Garage
- Room Type: Deck,Terrace,Balcony/Porch/Lanai
- Directions: Ashland just South of Irving Park Rd.
- Association Fee Frequency: Not Required
- Living Area Source: Estimated
- Elementary School: Blaine Elementary School
- Middle Or Junior School: Blaine Elementary School
- High School: Lake View High School
- Township: Lake View
- Bathrooms Half: 1
- ConstructionMaterials: Brick
- Interior Features: Walk-In Closet(s),Open Floorplan,Pantry
- Asoc. Billed: Not Required
Address
Open on Google Maps- Address 3928 N Ashland
- City Chicago
- State/county IL
- Zip/Postal Code 60613
- Country Cook
Overview
- Multi Family
- 4
- 3
- 3200
- 2023
Mortgage Calculator
- Down Payment
- Loan Amount
- Monthly Mortgage Payment
- Property Tax
- Home Insurance
- PMI
- Monthly HOA Fees
