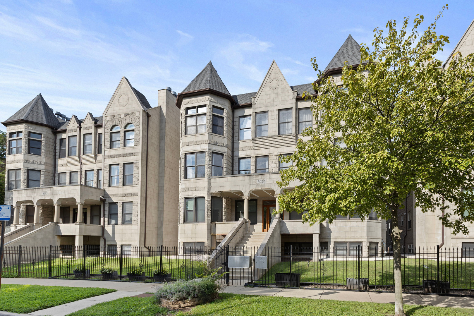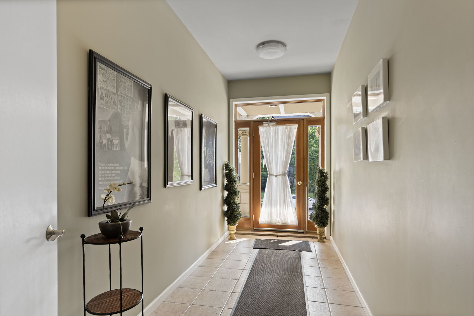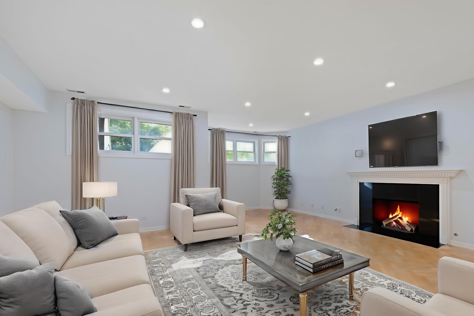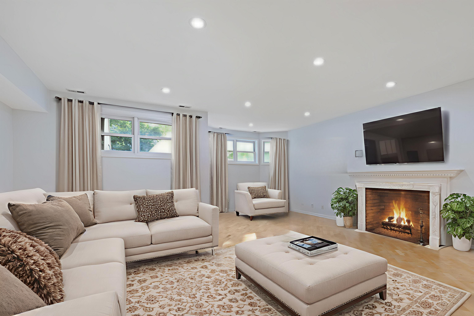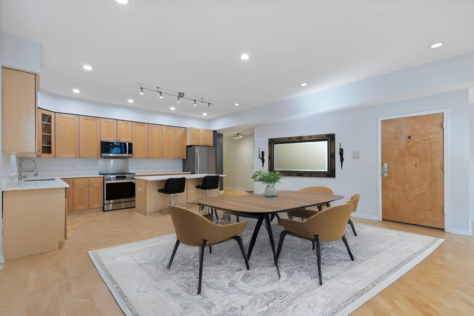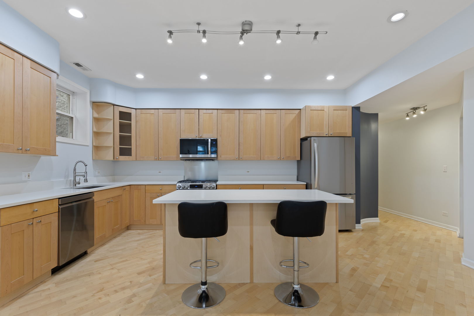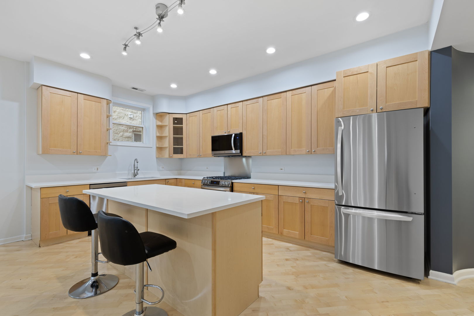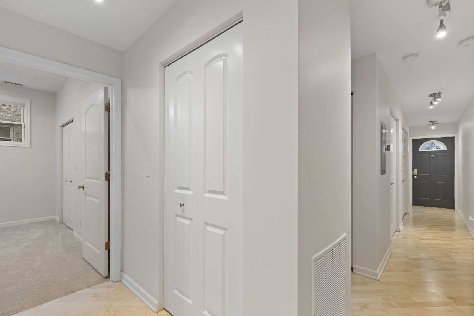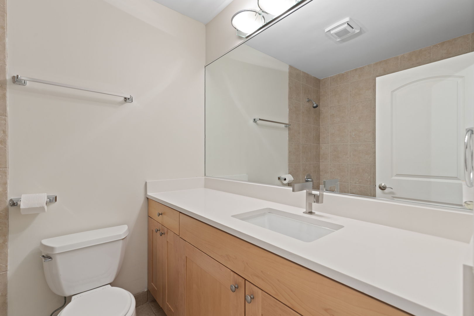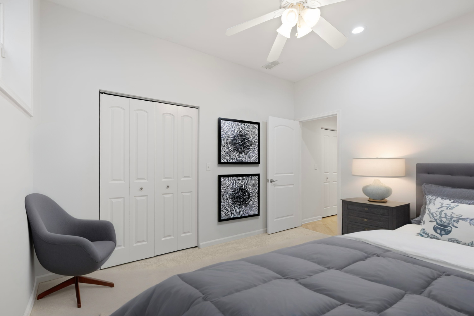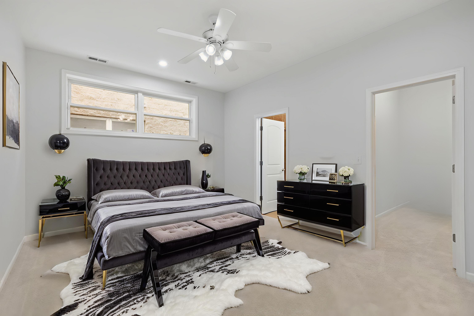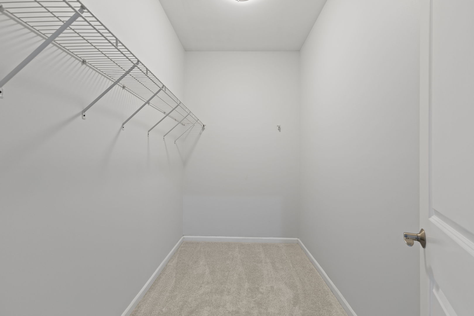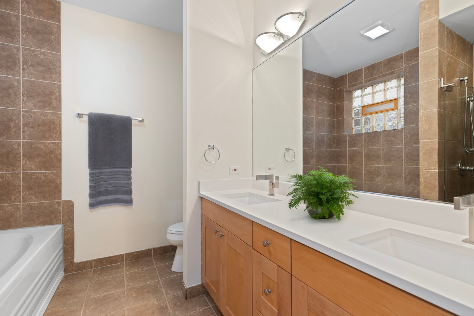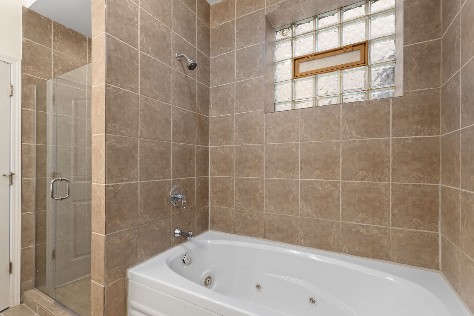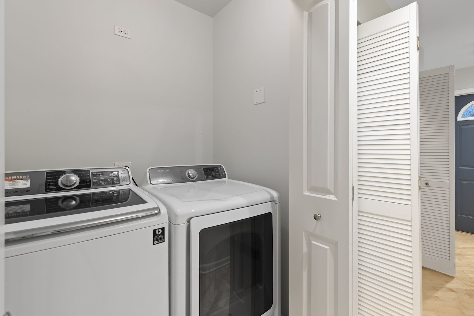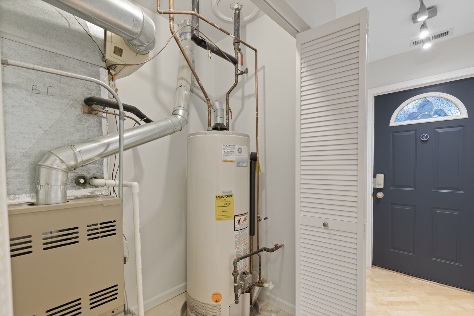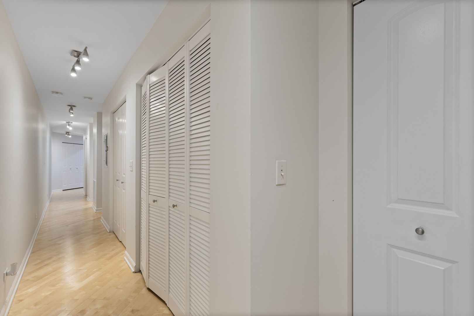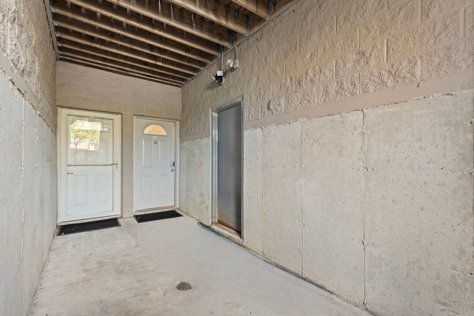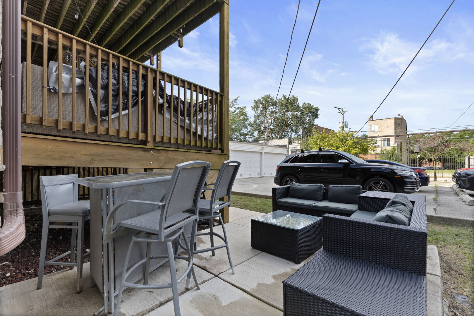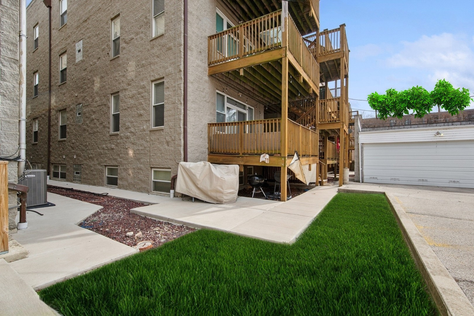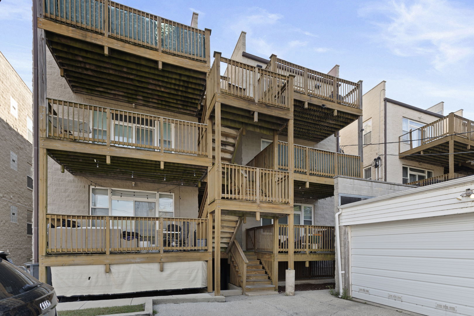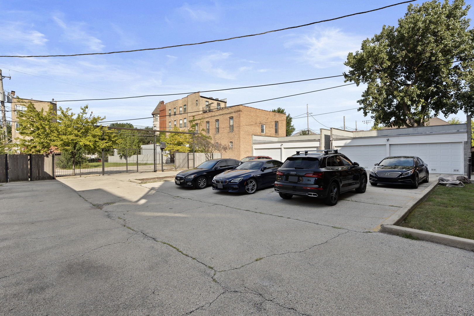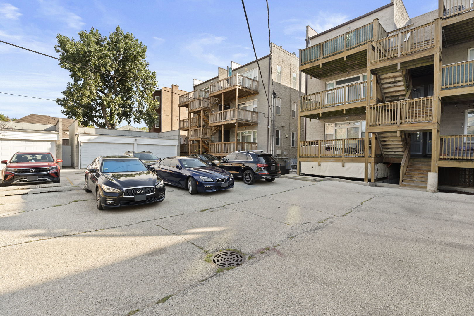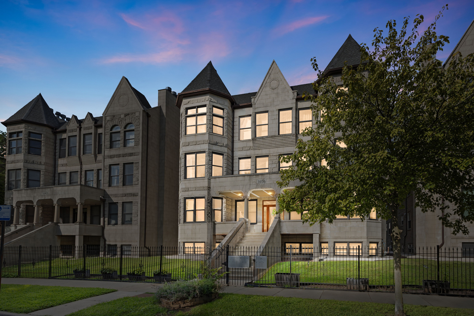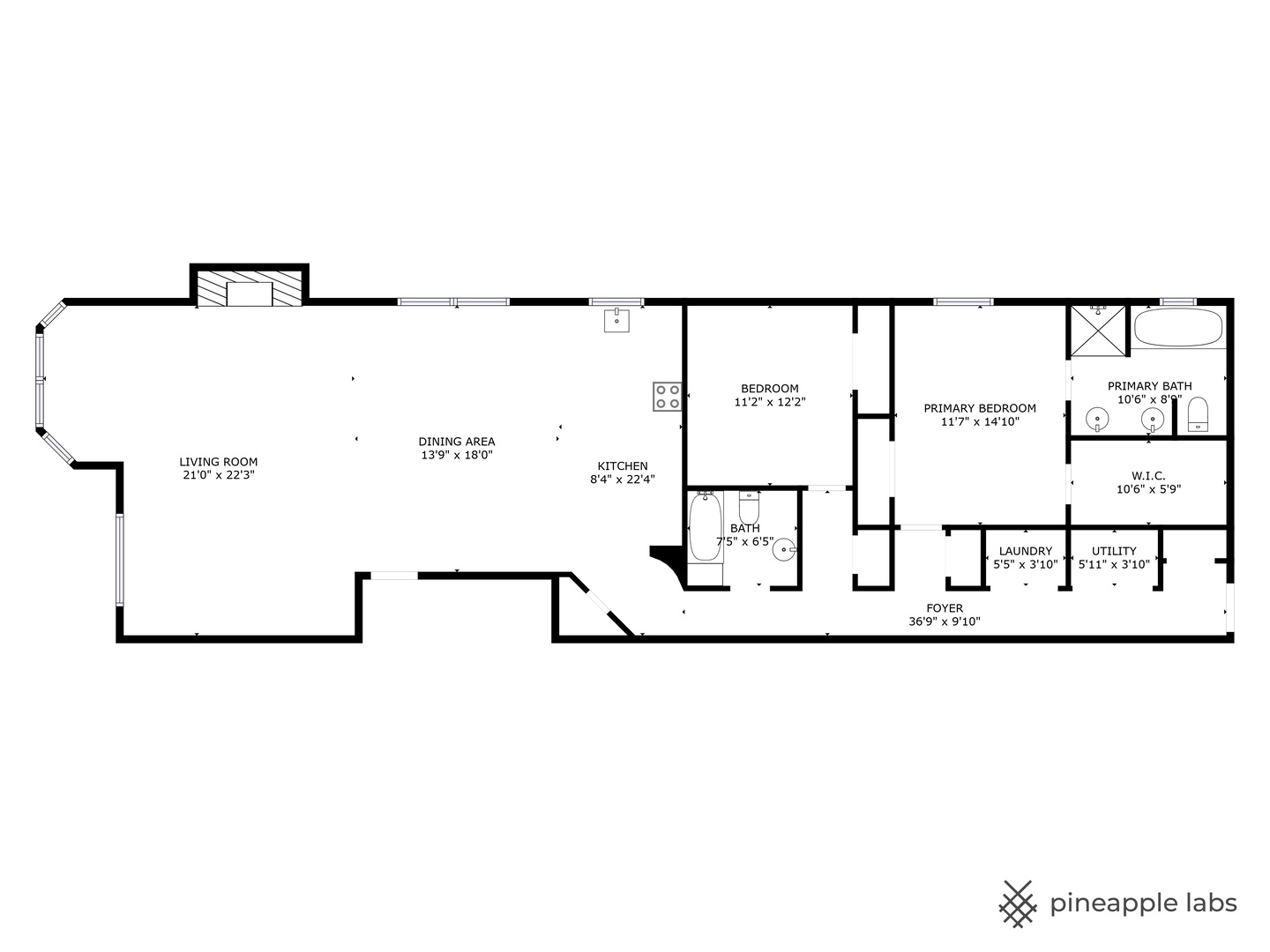Description
An extraordinary blend of historic Chicago architecture and modern luxury defines this oversized two-bedroom, two-bath condominium located at 3976 South Ellis Avenue in the heart of Oakland/Hyde Park township. Part of an eight-unit residence with a facade inspired by the iconic Greystones of the 1800s, the home delivers both timeless character and contemporary comfort. The interior showcases a spacious open floor plan with soaring nine-foot ceilings and maple hardwood floors set on a striking 45-degree angle, lending a true designer touch to every room. A gas-burning fireplace anchors the living area, creating warmth and architectural detail, while the chef-inspired kitchen features 42-inch cabinetry, quartz countertops, and brand-new Samsung appliances, ideal for both everyday living and entertaining. The bedrooms are generously sized and offer new plush neutral carpeting along with an oversized walk-in closet, providing the perfect combination of comfort and functionality. Two well-appointed full bathrooms complete the private spaces with style. Modern upgrades ensure convenience and efficiency throughout the home. Brand-new LG washer and dryer, a 50-gallon hot water tank, and a energy-efficient furnace make daily living effortless while helping to reduce utility costs. The property also includes two secured parking spaces, a rare and valuable amenity in the city. The location is as appealing as the design, situated just two blocks from Oakwood Beach and only ten minutes from downtown Chicago. Residents enjoy easy access to recreation, shopping, dining, and cultural destinations, all while living in a community rich with history and architectural beauty. More than just a home, this residence represents an opportunity to build equity and achieve financial freedom in one of Chicago’s most iconic neighborhoods. With its combination of modern upgrades, historic inspiration, and unmatched proximity to the lake and city, 3976 South Ellis Avenue is a property that delivers lasting value for both homeowners and investors.
- Listing Courtesy of: Coldwell Banker Realty
Details
Updated on August 29, 2025 at 1:50 am- Property ID: MRD12449584
- Price: $299,000
- Property Size: 1875 Sq Ft
- Bedrooms: 2
- Bathrooms: 2
- Year Built: 2004
- Property Type: Multi Family
- Property Status: Contingent
- HOA Fees: 268
- Parking Total: 2
- Parcel Number: 20021020401002
- Water Source: Lake Michigan,Public
- Sewer: Public Sewer
- Buyer Agent MLS Id: MRD44143
- Days On Market: 10
- Purchase Contract Date: 2025-08-27
- Basement Bath(s): No
- Fire Places Total: 1
- Cumulative Days On Market: 10
- Tax Annual Amount: 353.32
- Roof: Rubber
- Cooling: Central Air
- Electric: Circuit Breakers
- Asoc. Provides: Water,Insurance,Lawn Care,Scavenger,Snow Removal
- Appliances: Range,Microwave,Dishwasher,Refrigerator,Washer,Dryer,Stainless Steel Appliance(s),Wine Refrigerator
- Parking Features: Assigned,Off Street,Alley Access,On Site,Owned
- Room Type: Utility Room-1st Floor
- Directions: 39th or Oakwood to Ellis, south to property.
- Buyer Office MLS ID: MRD3754
- Association Fee Frequency: Not Required
- Living Area Source: Estimated
- Township: Hyde Park
- ConstructionMaterials: Brick
- Contingency: Attorney/Inspection
- Interior Features: Storage,Walk-In Closet(s),High Ceilings,Open Floorplan,Quartz Counters
- Asoc. Billed: Not Required
Address
Open on Google Maps- Address 3976 S Ellis
- City Chicago
- State/county IL
- Zip/Postal Code 60653
- Country Cook
Overview
- Multi Family
- 2
- 2
- 1875
- 2004
Mortgage Calculator
- Down Payment
- Loan Amount
- Monthly Mortgage Payment
- Property Tax
- Home Insurance
- PMI
- Monthly HOA Fees
