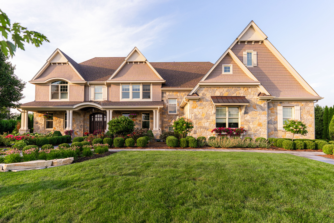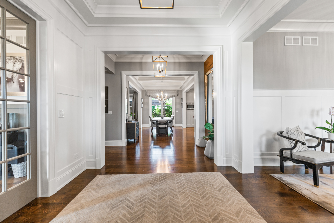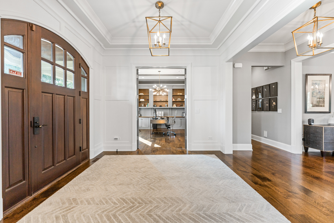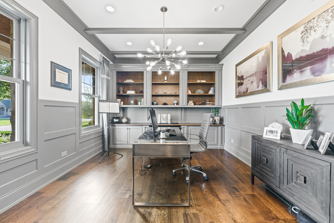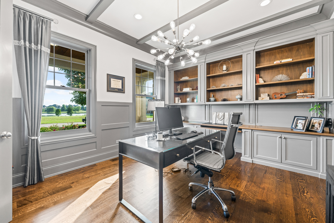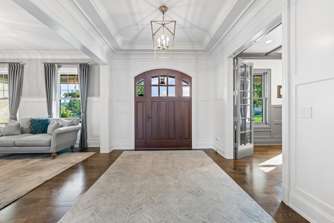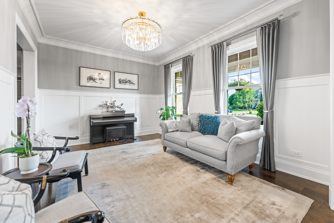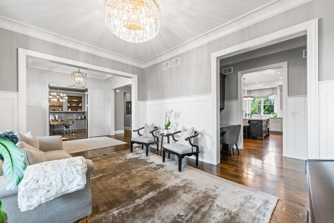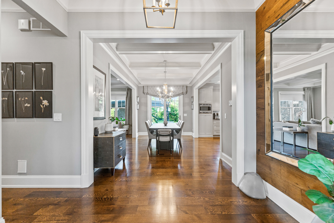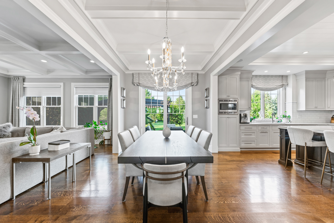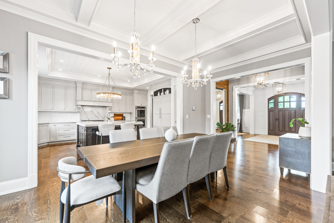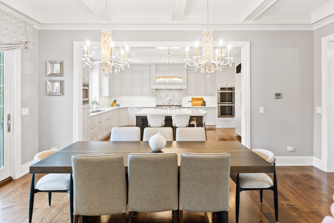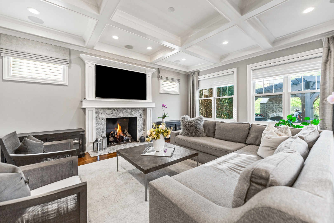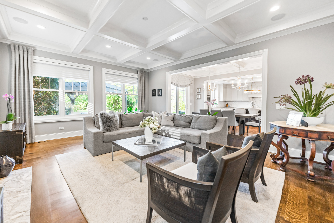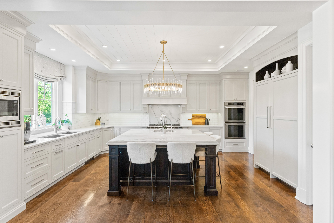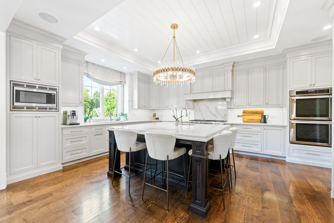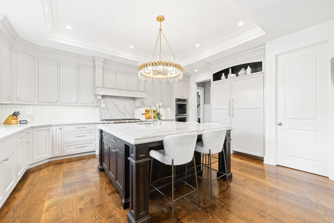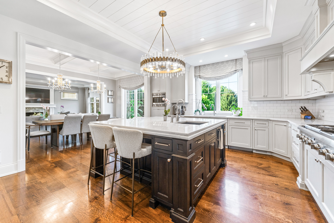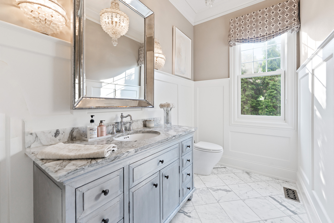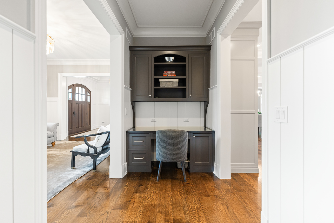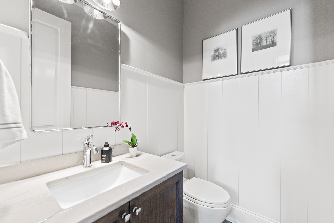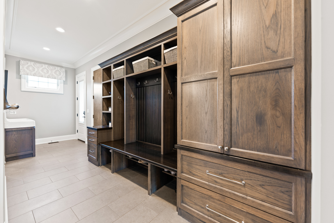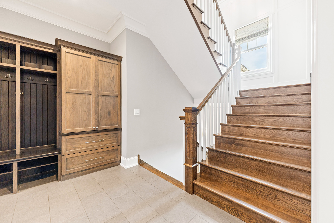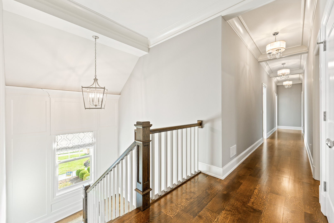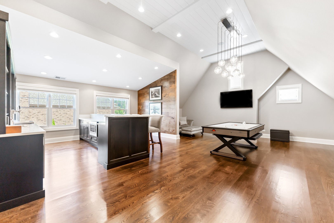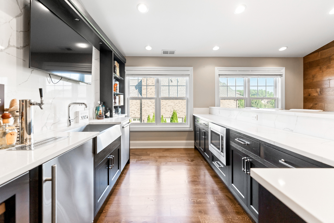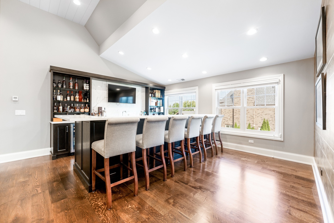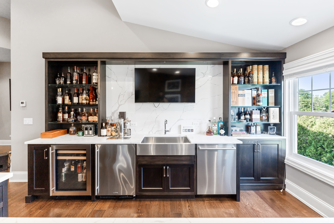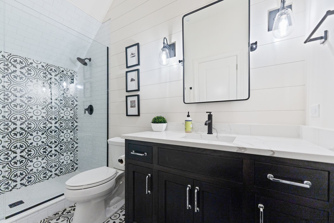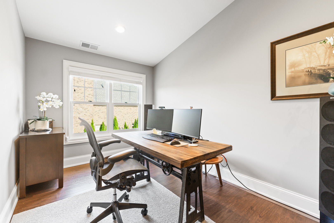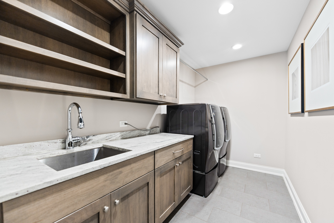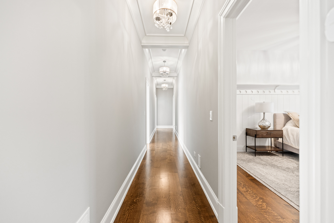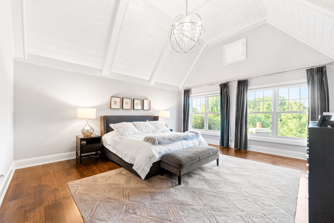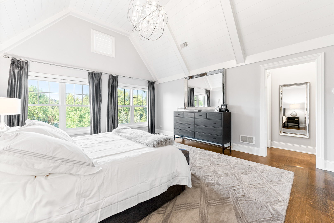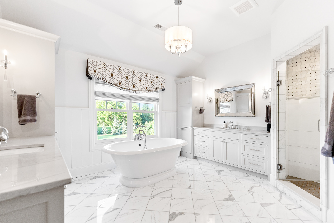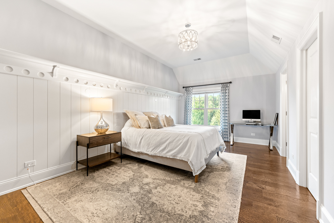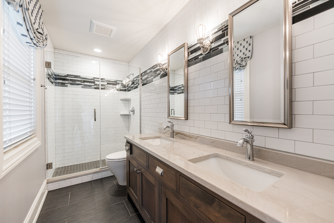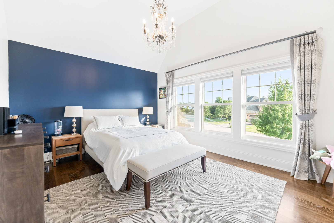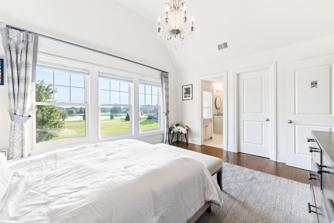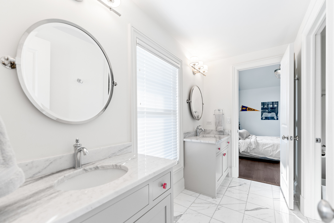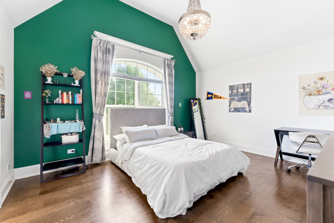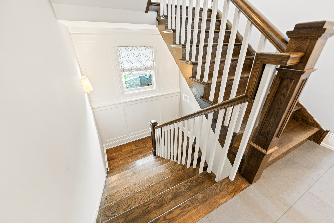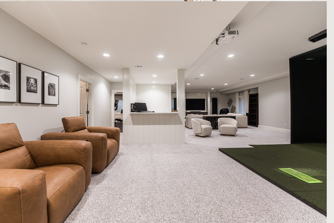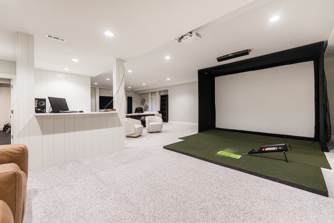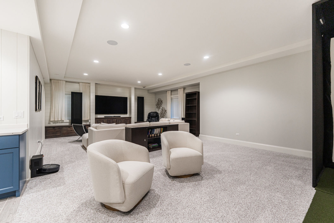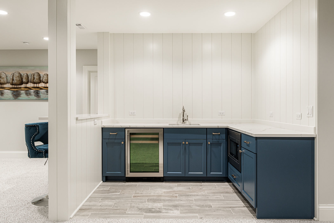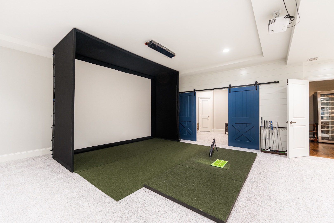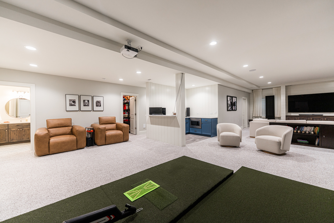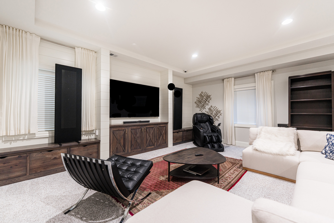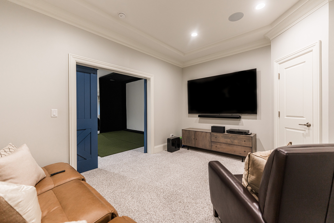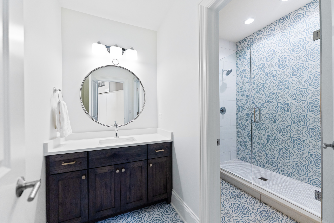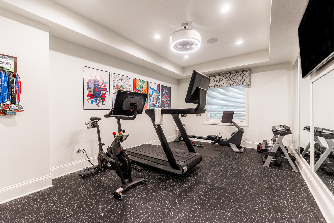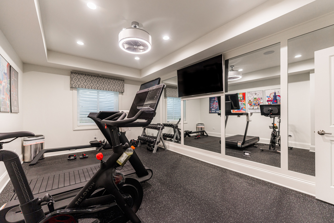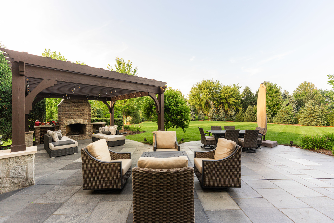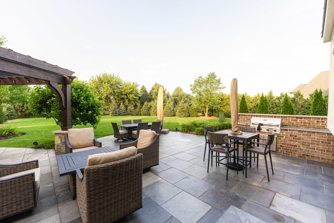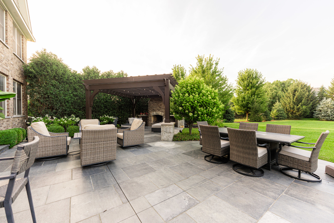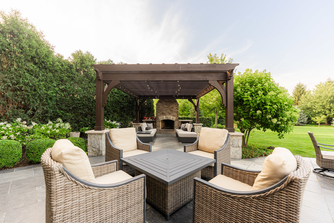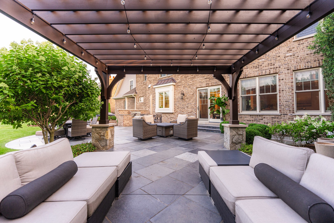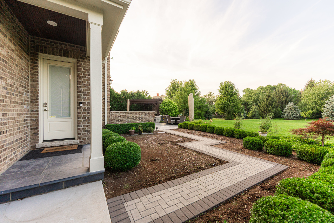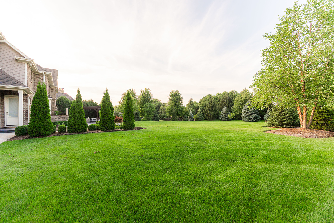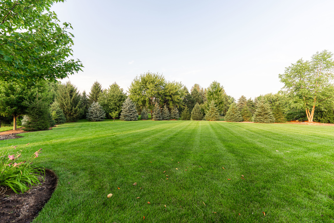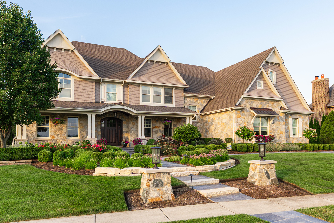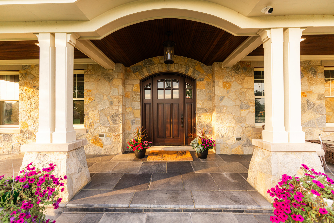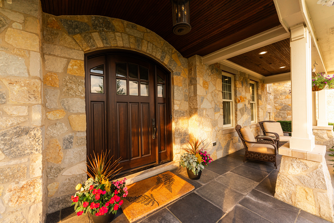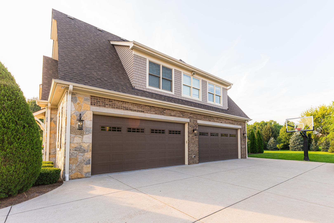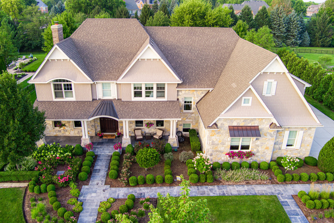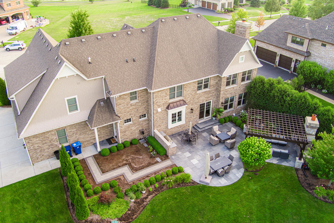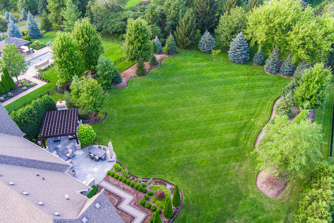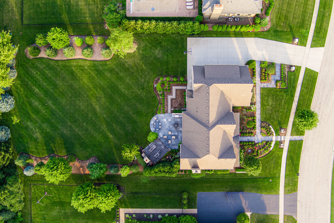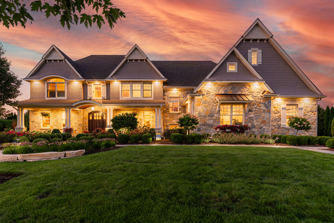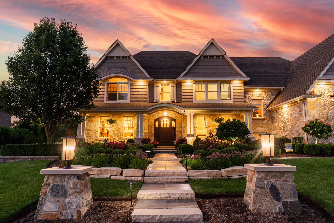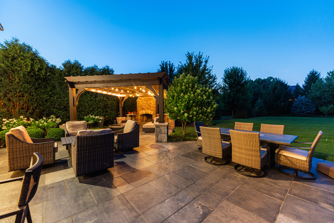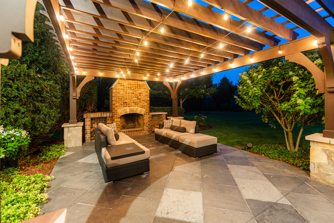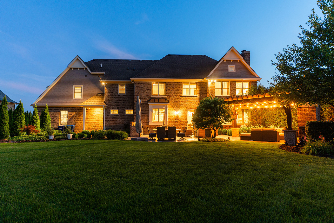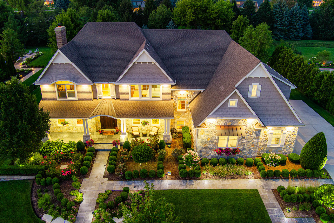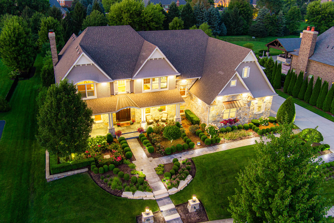Description
Welcome to an extraordinary luxury home in the prestigious Prairie Lakes community, a true architectural masterpiece blending modern elegance, custom craftsmanship, and refined functionality. If you’re searching for a high-end home in one of St. Charles’ most desirable neighborhoods, this residence stands out as an exceptional opportunity. A beautiful bluestone paver entrance and expansive front porch set an unforgettable first impression, offering timeless sophistication and impressive curb appeal. Step inside to experience magazine-worthy design, where every detail reflects meticulous workmanship, upscale materials, and custom finishes throughout. The grand foyer introduces exquisite millwork and designer trim that set the tone for the luxury living that defines this St. Charles home. A stunning front office captures panoramic lake views, framed by French doors, custom built-ins, and rich architectural detail, ideal for elevated work-from-home living. The formal living room features wainscoting, crown molding, and oversized windows that fill the space with natural light. The expansive family room offers warmth and grandeur with a coffered ceiling, elegant fireplace, and designer trim, opening seamlessly to the gourmet kitchen for the perfect open-concept layout. The showstopping chef’s kitchen features Calacatta Brazil Quartzite countertops, stainless steel appliances, white cabinetry, a striking shiplap tray ceiling, and a massive breakfast-bar island, perfect for entertaining and everyday living. A spacious dining area and butler’s pantry add even more convenience and style. Rare features include two main-level half baths, a custom mudroom with built-ins, and a versatile washing station ideal for pets or utility use. Upstairs, the breathtaking primary suite offers a true luxury escape with beamed cathedral ceilings, hardwood floors, dual custom walk-in closets, and an ultra-lux spa bath designed for total relaxation. Additional bedrooms each feature intricate ceiling designs, hardwood floors, and large bright windows, seamlessly blending comfort with upscale sophistication. The secondary baths include heated flooring for an elevated touch. A spectacular bonus level enhances the home’s entertainment value with a custom wet bar, full bath, and pool-table lounge, perfect for hosting or converting into an executive office or studio. Dual laundry rooms, one on the main floor and one on the second level… offers unmatched convenience. The fully finished lower level brings luxury to new heights with radiant heated floors, a sleek wet bar, full bath, great room, bonus room, and a 5th bedroom or fitness room. Set on a larger landscaped lot, the outdoor living spaces are exceptional. Enjoy the covered patio with pergola and fireplace or host gatherings in the private backyard surrounded by mature trees and lush greenery, creating a serene and secluded retreat. Additional upgrades include a Sonos wireless sound system, invisible fencing, full irrigation system, and an oversized radiant-heated 4-car garage with 9-ft doors, epoxy flooring, utility sink, and EV charging (50-amp circuit). This home is smart home equipped with an extensive security system, app controlled temperature, smart lighting via Lutron, and Sonos sound system that has been upgraded with additional speakers. Located in the highly rated St. Charles School District and minutes from award-winning dining, boutique shopping, golf, and everyday conveniences, this home offers unmatched luxury living. Experience the best of Prairie Lakes, schedule your private showing today.
- Listing Courtesy of: Coldwell Banker Realty
Details
Updated on January 3, 2026 at 11:47 am- Property ID: MRD12422960
- Price: $2,400,000
- Property Size: 8475 Sq Ft
- Bedrooms: 4
- Bathrooms: 5
- Year Built: 2015
- Property Type: Single Family
- Property Status: Active
- HOA Fees: 1679
- Parking Total: 4
- Parcel Number: 0813427012
- Water Source: Public
- Sewer: Public Sewer
- Architectural Style: Traditional
- Days On Market: 164
- Basement Bedroom(s): 1
- Basement Bath(s): Yes
- Living Area: 0.81
- Fire Places Total: 1
- Cumulative Days On Market: 164
- Tax Annual Amount: 2675.22
- Roof: Asphalt
- Cooling: Central Air
- Electric: Circuit Breakers
- Asoc. Provides: Insurance
- Appliances: Double Oven,Microwave,Dishwasher,High End Refrigerator,Washer,Dryer,Disposal,Stainless Steel Appliance(s),Water Softener Owned,Humidifier
- Parking Features: Concrete,Garage Door Opener,Heated Garage,Yes,Garage Owned,Attached,Garage
- Room Type: Bedroom 5,Family Room,Foyer,Game Room,Mud Room,Office,Recreation Room
- Community: Lake,Curbs,Sidewalks,Street Lights,Street Paved
- Stories: 2 Stories
- Directions: Randall to Bolcum W to Prairie Lakes Blvd to Longmeadow.
- Association Fee Frequency: Not Required
- Living Area Source: Other
- Township: Campton
- Bathrooms Half: 2
- ConstructionMaterials: Brick,Cedar,Stone
- Interior Features: Cathedral Ceiling(s),Dry Bar,Wet Bar,Built-in Features,Walk-In Closet(s),Separate Dining Room,Pantry
- Subdivision Name: Prairie Lakes
- Asoc. Billed: Not Required
Address
Open on Google Maps- Address 39W162 Long Meadow
- City St. Charles
- State/county IL
- Zip/Postal Code 60175
- Country Kane
Overview
- Single Family
- 4
- 5
- 8475
- 2015
Mortgage Calculator
- Down Payment
- Loan Amount
- Monthly Mortgage Payment
- Property Tax
- Home Insurance
- PMI
- Monthly HOA Fees
