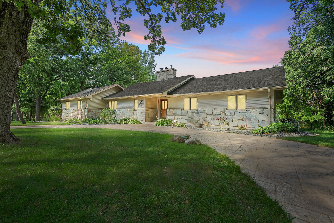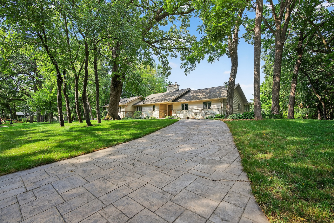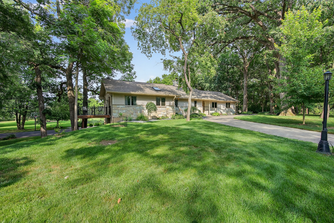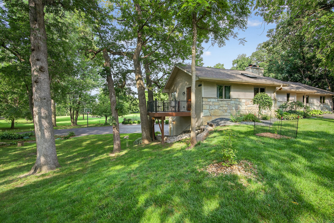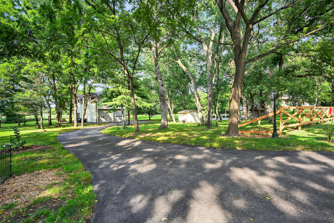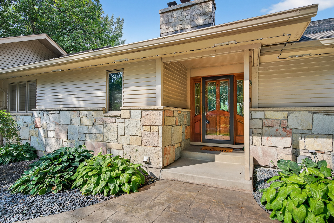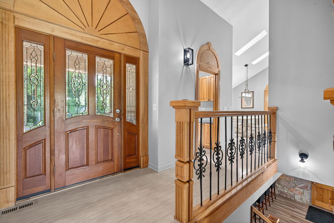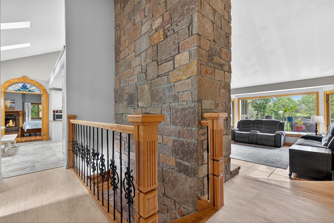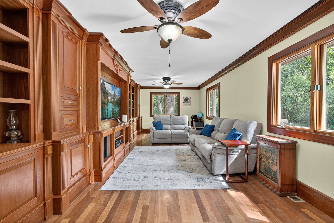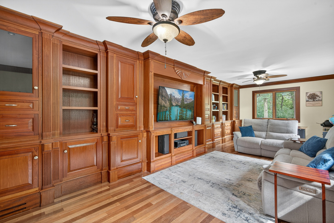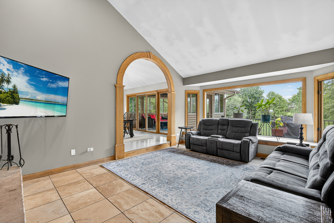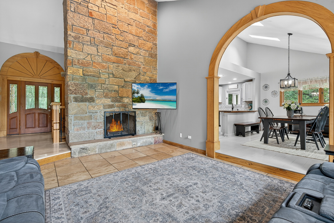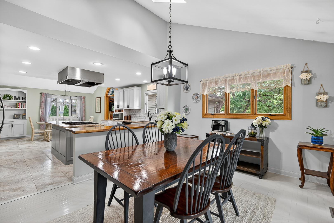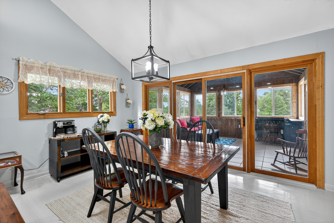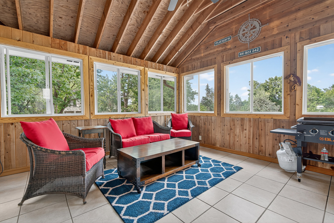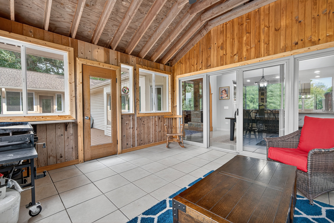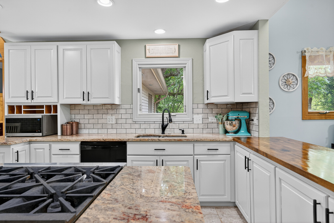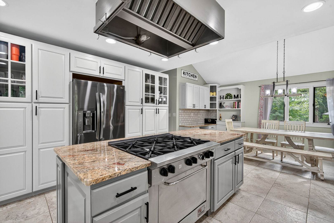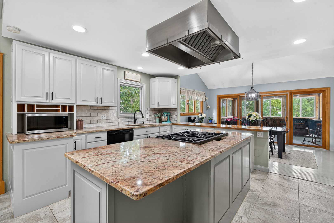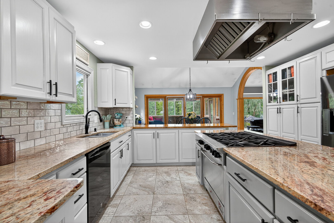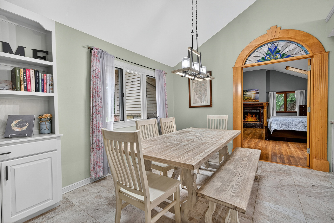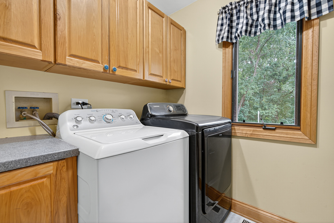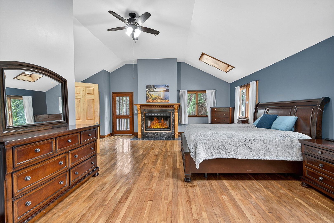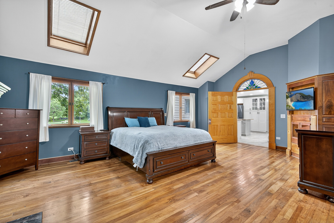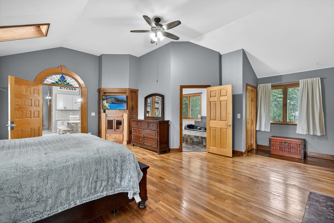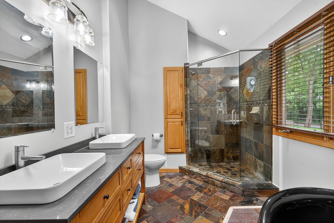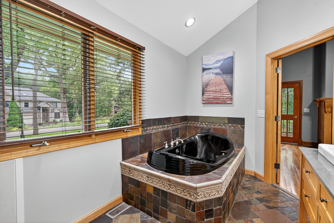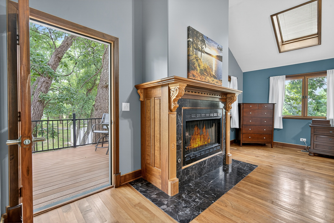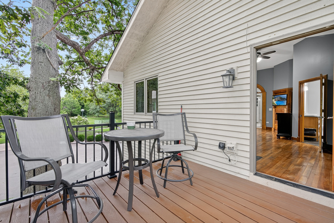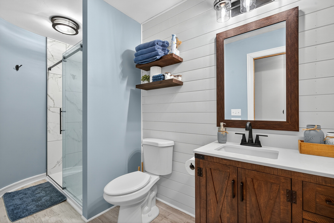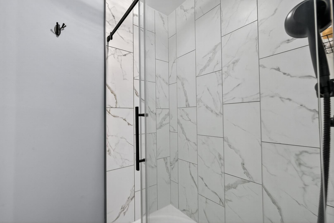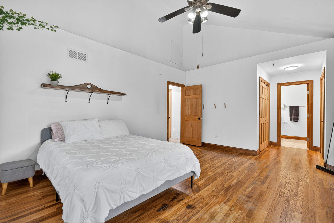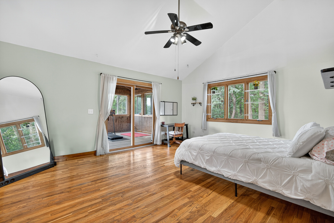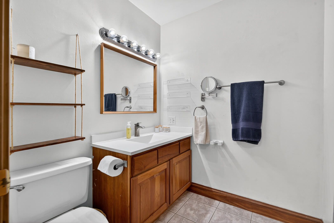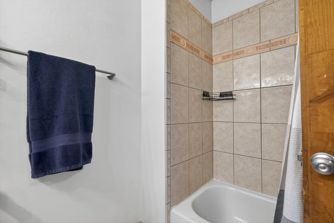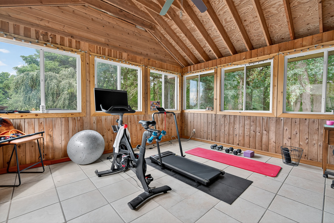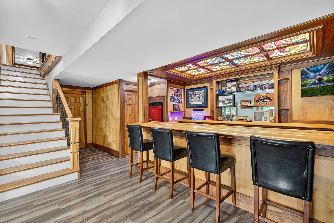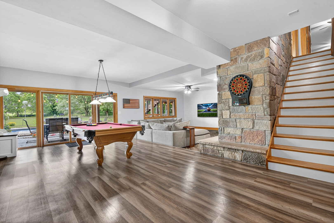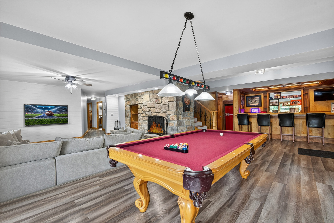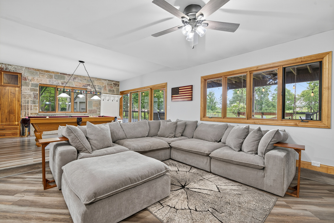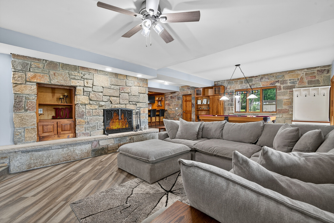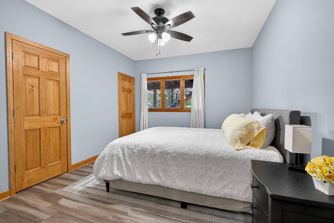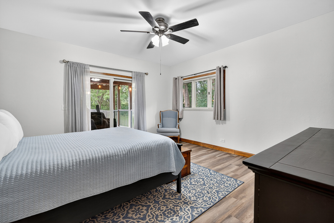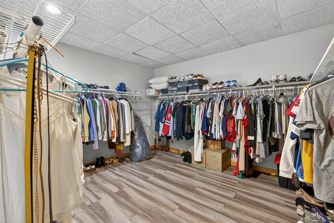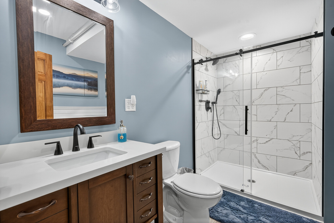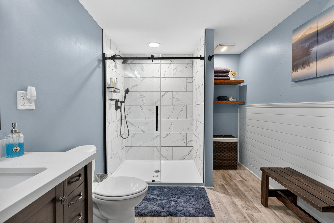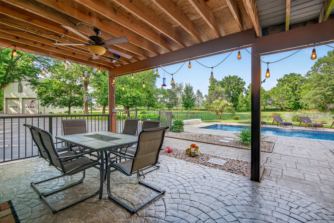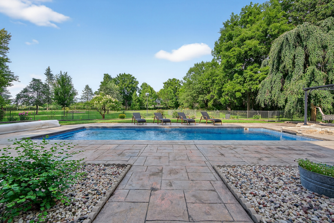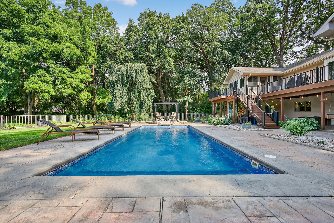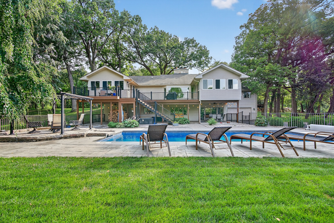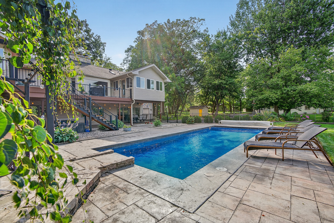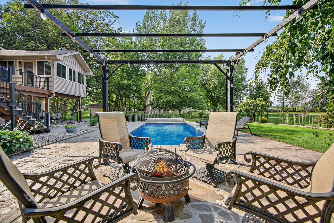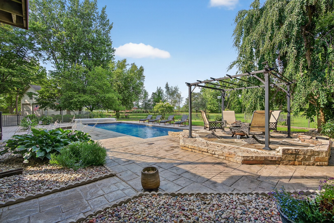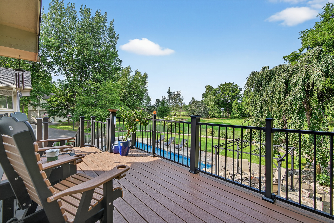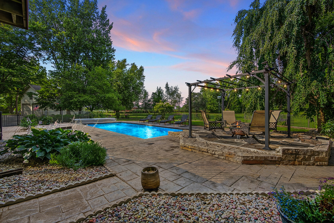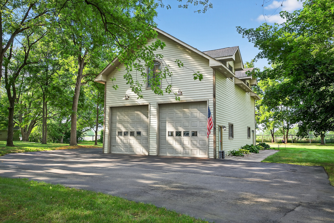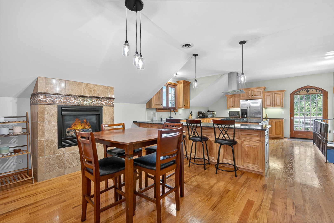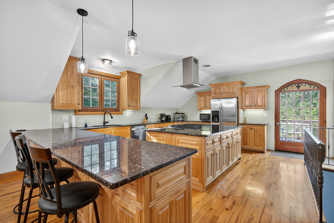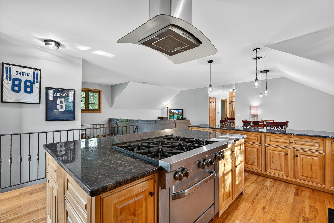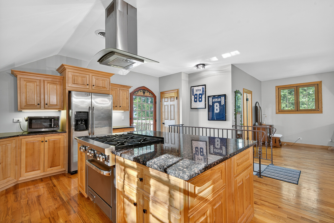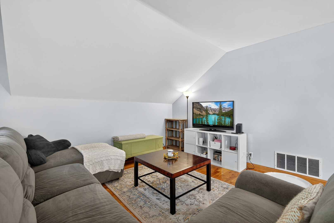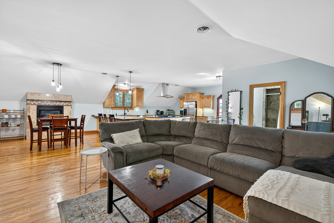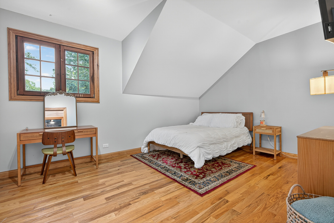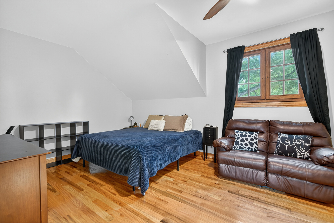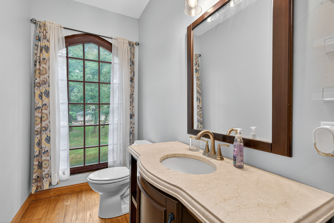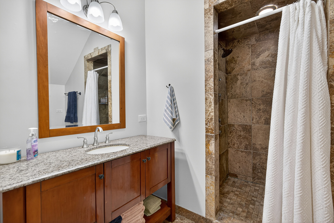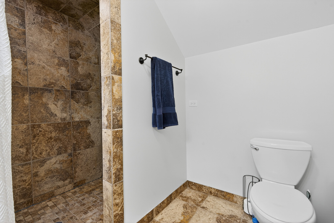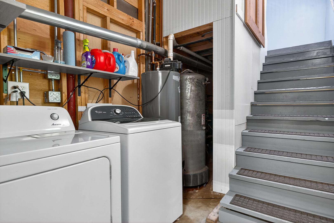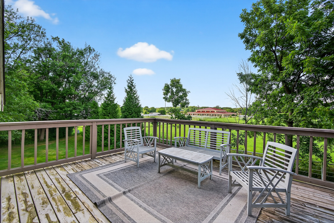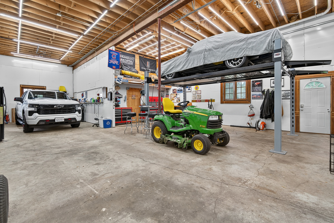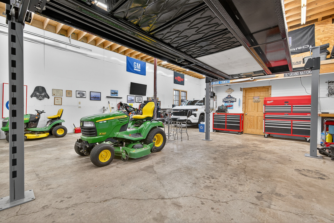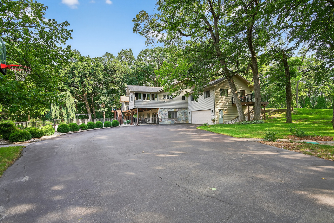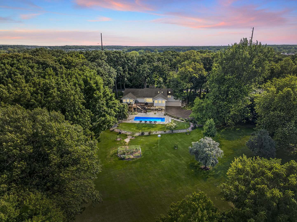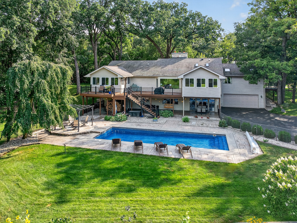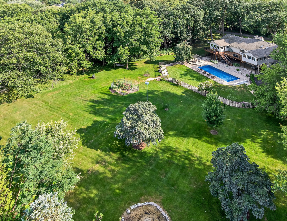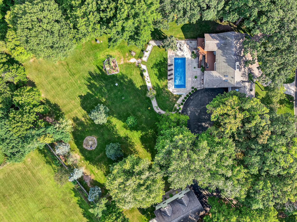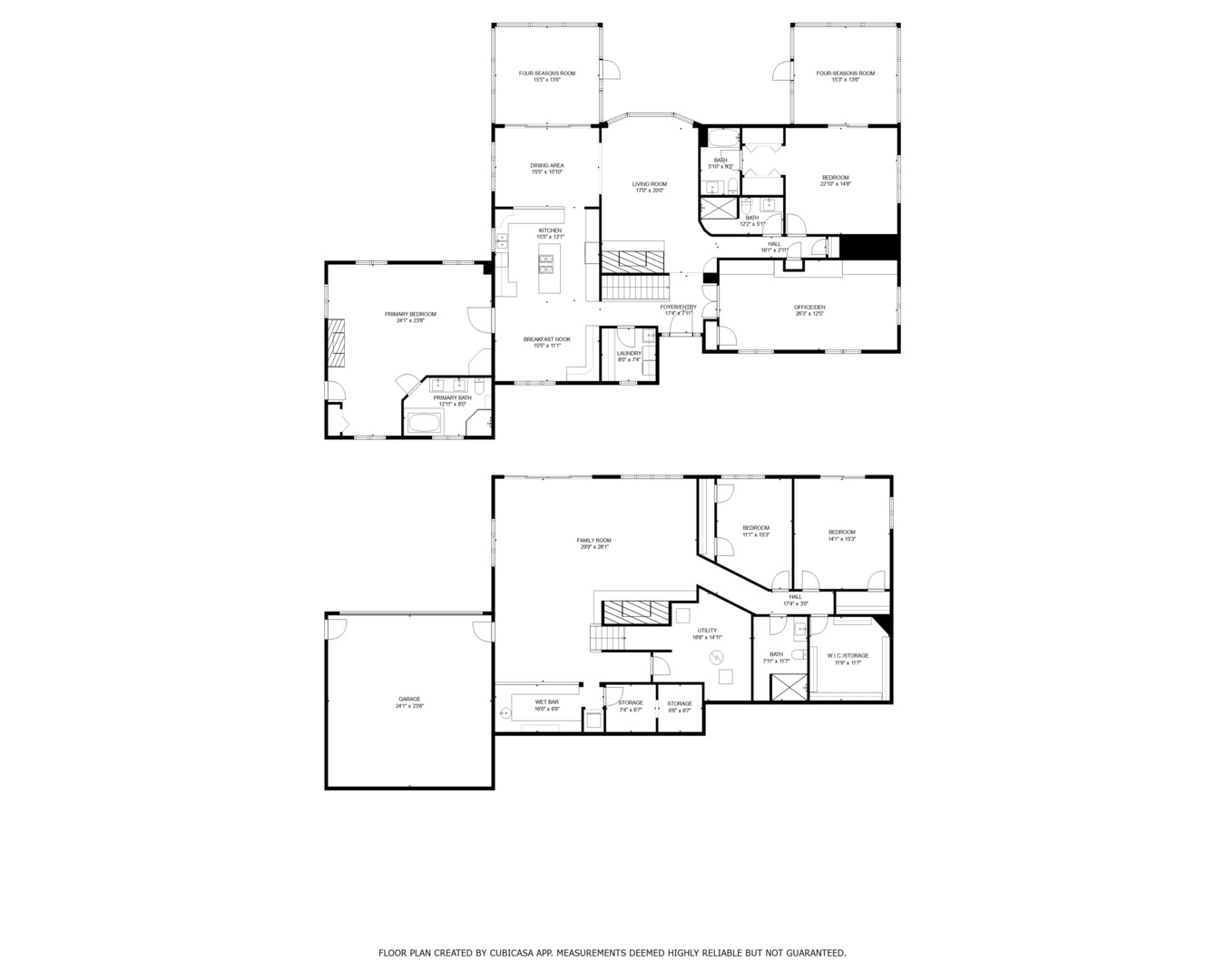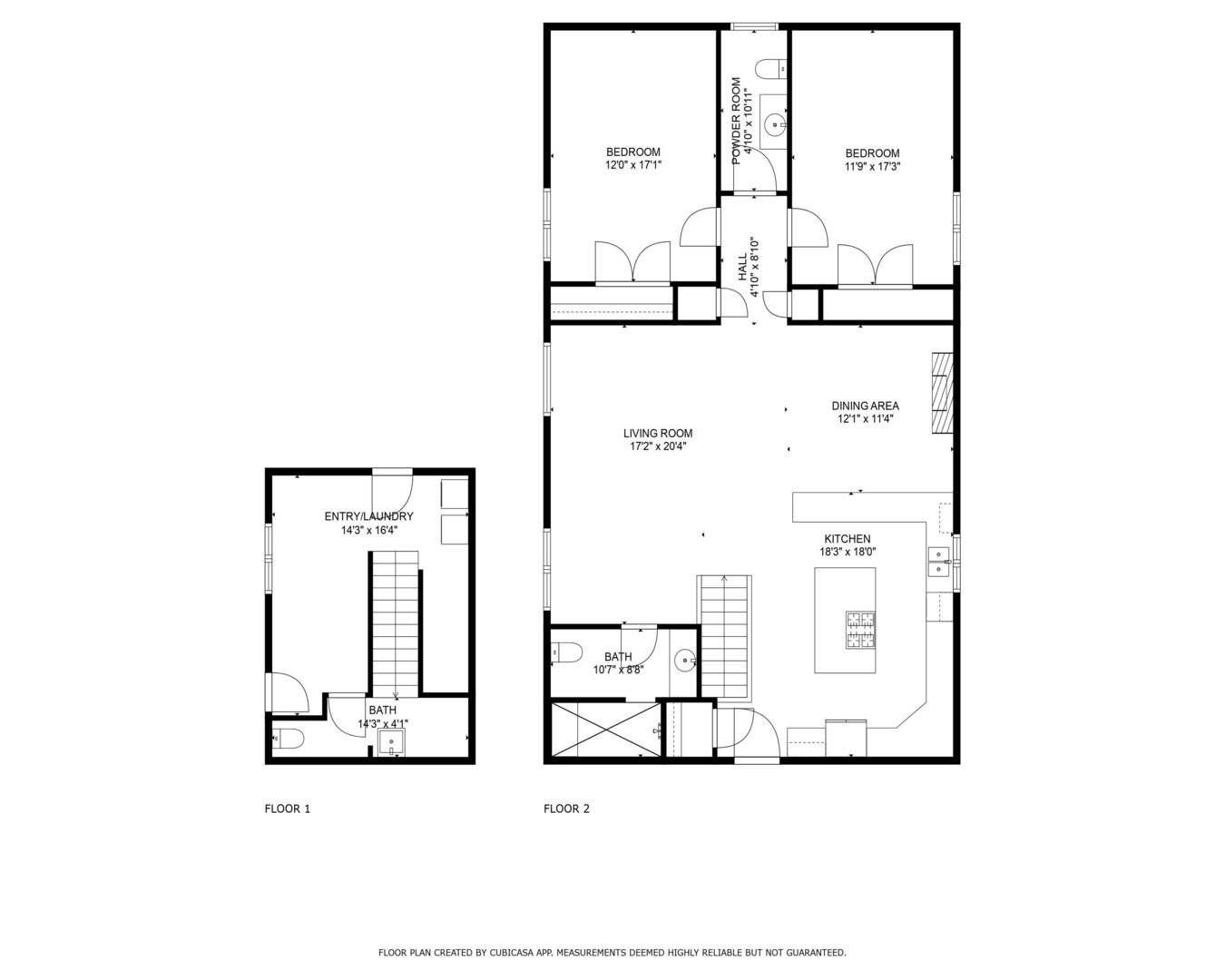Description
Over 2 Acres of Private Estate Living where Nature meets luxury! This sprawling custom cedar & stone ranch with finished walk-out basement. – brimming with character, craftsmanship, and modern updates. From handcrafted archways and built-in grandfather clock to brilliant stained glass and custom woodwork, every detail tells a story. The huge primary suite boasts maple, black walnut & marble fireplace, built-in entertainment center, and a spa-like bath with separate shower and whirlpool tub. Enjoy morning coffee on the new private composite deck overlooking serene, wooded grounds. The second bedroom also features a private suite offering a brand-new bath and private sunroom with new windows. The professionally updated kitchen features white hickory cabinetry, granite counters, subway tile backsplash, large island, and sunny table space. Gather in the sunken living room with wall-to-wall windows and Castle Rock stone fireplace, or work from home in the spacious den with built-ins and cherry wood floors. A screened-in porch with new windows is perfect for rainy days. The walk-out basement is an entertainer’s dream with radiant heat, custom wet bar, pool table space, family room with fireplace, 2 bedrooms, and a full bath. Step outside to a backyard oasis with in-ground pool, pergola, and stamped concrete patio. A newer detached garage workshop & coach house offers incredible flexibility – the heated main level fits 5 cars with 12-ft doors and 14-ft ceilings, while the finished second floor boasts 2 bedrooms, 1.5 baths, a full kitchen, hardwood floors, and its own fireplace – ideal for guests, in-laws, or a private second residence. Surrounded by nature and wildlife, this property offers year-round beauty – especially in the fall. Car lift excluded but available for purchase. Your private estate awaits, schedule your showing today before this one gets away!
- Listing Courtesy of: Redfin Corporation
Details
Updated on August 24, 2025 at 2:27 pm- Property ID: MRD12441799
- Price: $839,000
- Property Size: 4400 Sq Ft
- Bedrooms: 6
- Bathrooms: 5
- Year Built: 1997
- Property Type: Single Family
- Property Status: Contingent
- Parking Total: 4
- Parcel Number: 0525176009
- Water Source: Well
- Sewer: Septic Tank
- Buyer Agent MLS Id: MRD1349
- Days On Market: 10
- Purchase Contract Date: 2025-08-22
- Basement Bath(s): Yes
- Fire Places Total: 4
- Cumulative Days On Market: 10
- Tax Annual Amount: 1336.94
- Cooling: Central Air
- Electric: Circuit Breakers
- Asoc. Provides: None
- Appliances: Range,Microwave,Dishwasher,Refrigerator,Bar Fridge,Freezer,Washer,Dryer,Stainless Steel Appliance(s),Wine Refrigerator,Range Hood,Water Softener Owned
- Parking Features: Garage Door Opener,Heated Garage,Garage,On Site,Garage Owned,Attached,Detached
- Room Type: Breakfast Room,Office,Foyer,Sun Room,Bedroom 5,Bedroom 6
- Community: Pool,Stable(s),Horse-Riding Area,Horse-Riding Trails
- Stories: 1 Story
- Directions: Randall to Bowes to Santa Fe Trail to Hogan Hill to Lori Ln
- Buyer Office MLS ID: MRD596
- Association Fee Frequency: Not Required
- Living Area Source: Estimated
- Elementary School: Prairie View Grade School
- Middle Or Junior School: Prairie Knolls Middle School
- High School: Central High School
- Township: Plato
- Bathrooms Half: 2
- ConstructionMaterials: Cedar,Stone
- Contingency: Attorney/Inspection
- Interior Features: Vaulted Ceiling(s),Wet Bar,1st Floor Bedroom,In-Law Floorplan,1st Floor Full Bath,Walk-In Closet(s)
- Asoc. Billed: Not Required
Address
Open on Google Maps- Address 39W526 Lori
- City Elgin
- State/county IL
- Zip/Postal Code 60124
- Country Kane
Overview
- Single Family
- 6
- 5
- 4400
- 1997
Mortgage Calculator
- Down Payment
- Loan Amount
- Monthly Mortgage Payment
- Property Tax
- Home Insurance
- PMI
- Monthly HOA Fees
