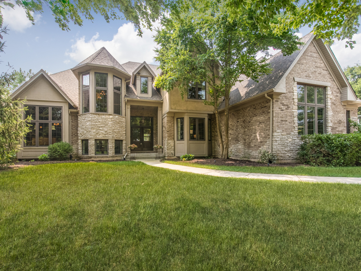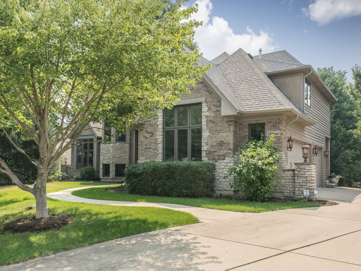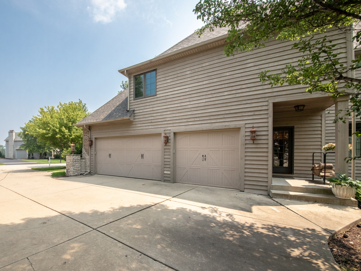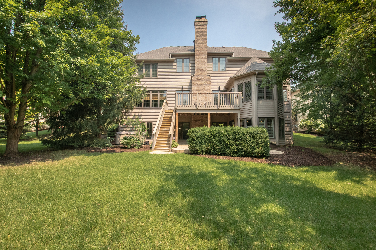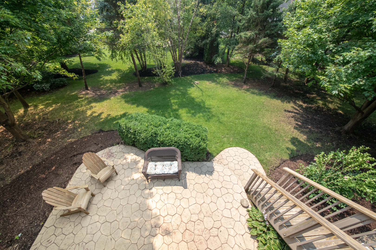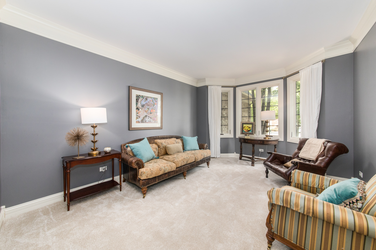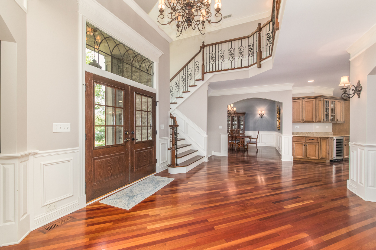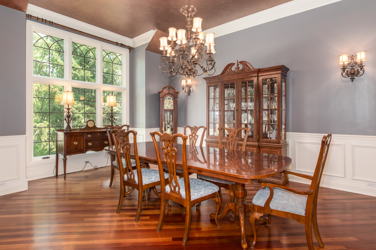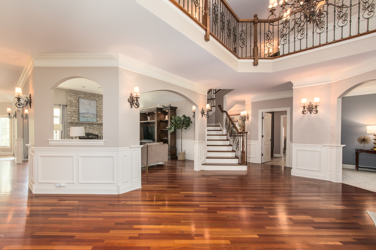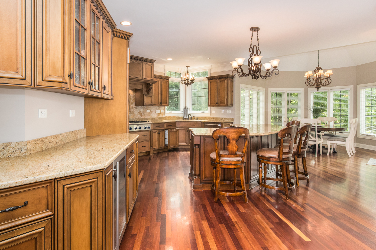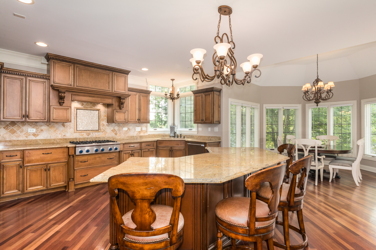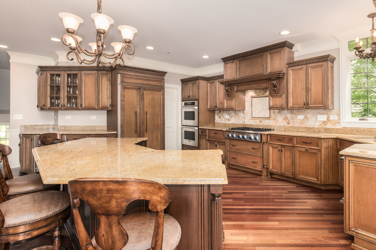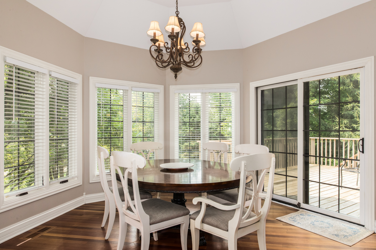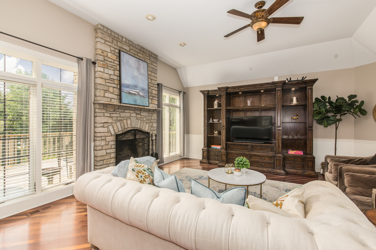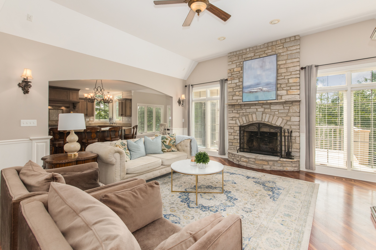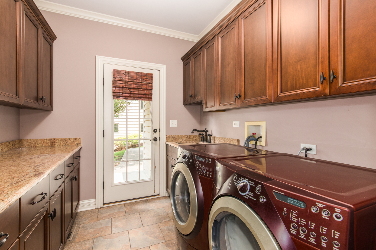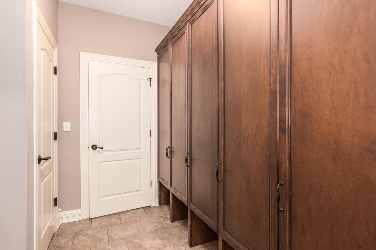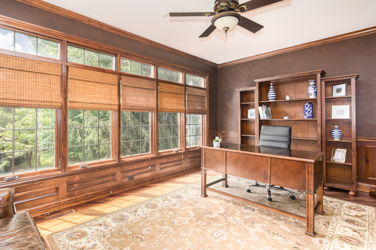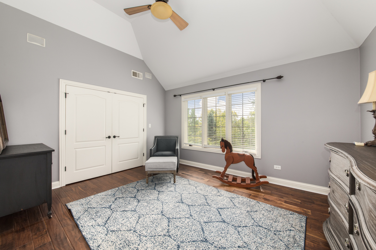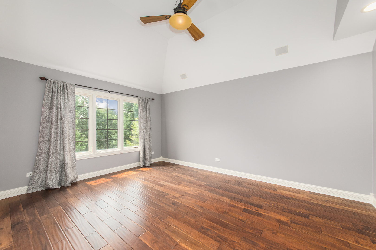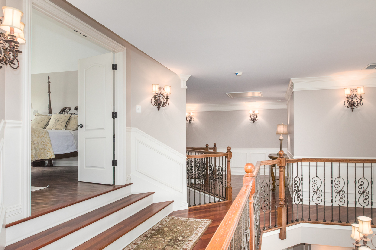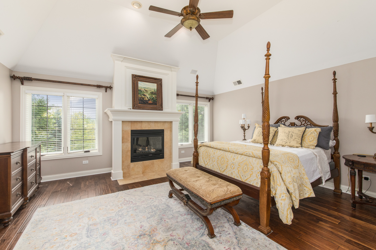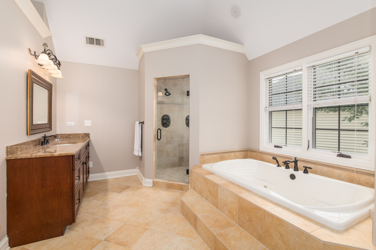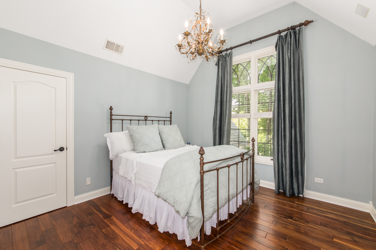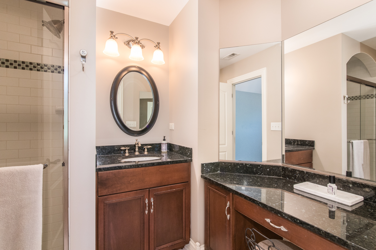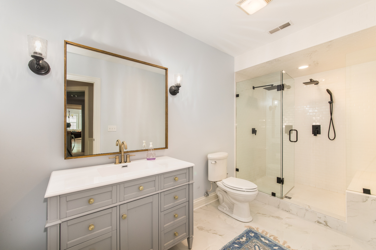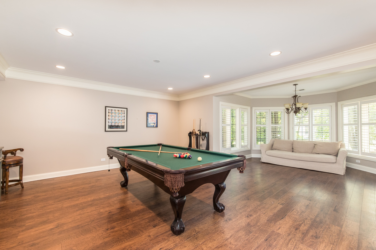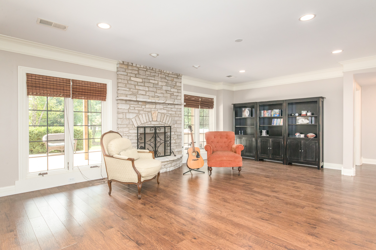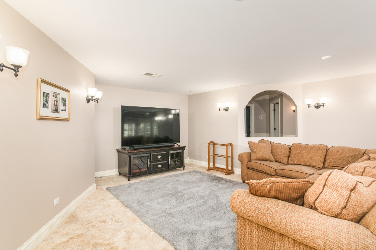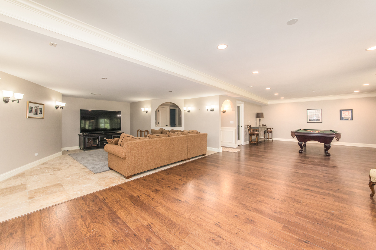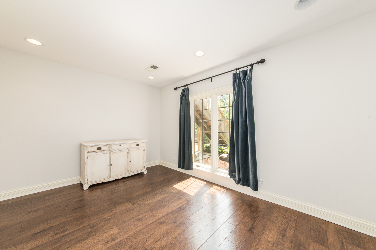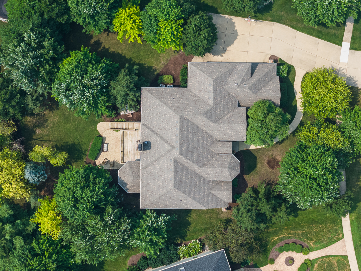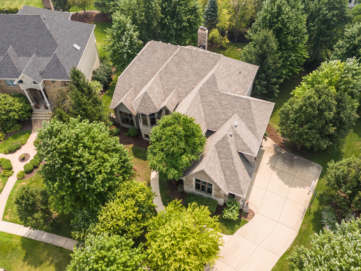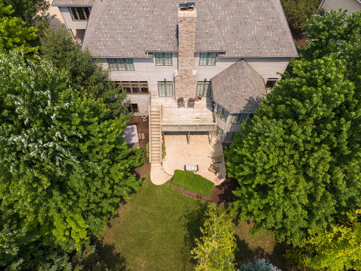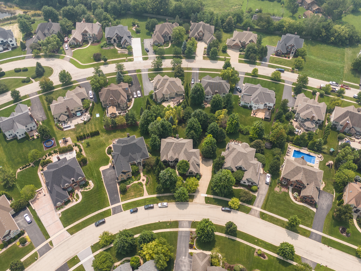39W663 Henry David Thoreau St. Charles, IL 60175
Description
Move in Ready! Exquisite Custom-Built Home in St. Charles’ Fox Mill Community with highly rated schools. Discover unparalleled luxury and spacious living in this magnificent 6-bedroom, 5-bath unique home surrounded by trees for privacy. This gorgeous residence boasts a finished walkout basement, perfect for entertaining, complete with a charming stamped patio and an expansive deck above. Enjoy cozy evenings by any of the three fireplaces, strategically placed for comfort and ambiance. Thoughtful design is evident throughout, including custom trim work, ensuite baths, dual staircases, warming drawer, sprinkler system and ample walk-in closets in multiple bedrooms. Unique architectural elements include two bedrooms with cathedral ceilings featuring lofts, offering versatile spaces for play or study. A dedicated first-floor office provides an ideal work-from-home solution. Spacious dining room for family gatherings. HVAC, roof and water heaters were replaced in 2024. A spacious three-car garage with a concrete driveway ensures plenty of parking and additional storage. Residents of Fox Mill enjoy exclusive access to a community clubhouse and pool, along with miles of scenic trails perfect for walking, jogging, or biking. This home offers a harmonious blend of luxury, comfort, and community amenities.
- Listing Courtesy of: Charles Rutenberg Realty of IL
Details
Updated on December 12, 2025 at 2:45 pm- Property ID: MRD12476360
- Price: $1,099,000
- Property Size: 6300 Sq Ft
- Bedrooms: 6
- Bathrooms: 5
- Year Built: 2005
- Property Type: Single Family
- Property Status: Contingent
- HOA Fees: 1400
- Parking Total: 3
- Parcel Number: 0825129006
- Water Source: Public
- Sewer: Public Sewer
- Buyer Agent MLS Id: MRD38283
- Days On Market: 84
- Purchase Contract Date: 2025-12-11
- Basement Bath(s): Yes
- Living Area: 0.42
- Fire Places Total: 3
- Cumulative Days On Market: 84
- Tax Annual Amount: 1651.92
- Cooling: Central Air
- Asoc. Provides: Insurance,Clubhouse,Pool
- Appliances: Double Oven,Microwave,Dishwasher,High End Refrigerator,Washer,Dryer,Disposal,Cooktop,Range Hood,Humidifier
- Parking Features: Concrete,Yes,Attached,Garage
- Room Type: Bedroom 5,Bedroom 6,Eating Area,Office,Recreation Room,Family Room,Mud Room,Sitting Room
- Stories: 2 Stories
- Directions: Randall Rd. to North Ave.west to Arbor Creek South to Baert Rd and west on Henry David Thoreau.
- Buyer Office MLS ID: MRD6093
- Association Fee Frequency: Not Required
- Living Area Source: Landlord/Tenant/Seller
- Township: Campton
- ConstructionMaterials: Brick,Cedar,Stucco,Stone
- Contingency: Attorney/Inspection
- Interior Features: Vaulted Ceiling(s),Hot Tub,1st Floor Full Bath,Walk-In Closet(s),Open Floorplan,Special Millwork,Granite Counters,Separate Dining Room,Pantry
- Subdivision Name: Fox Mill
- Asoc. Billed: Not Required
Address
Open on Google Maps- Address 39W663 Henry David Thoreau
- City St. Charles
- State/county IL
- Zip/Postal Code 60175
- Country Kane
Overview
- Single Family
- 6
- 5
- 6300
- 2005
Mortgage Calculator
- Down Payment
- Loan Amount
- Monthly Mortgage Payment
- Property Tax
- Home Insurance
- PMI
- Monthly HOA Fees
