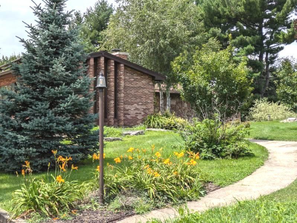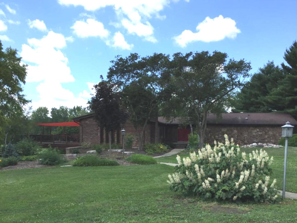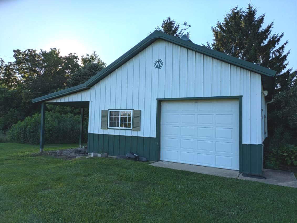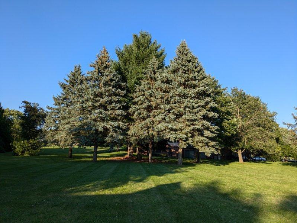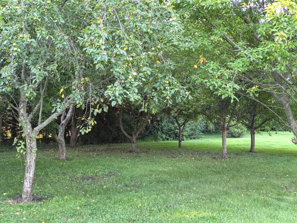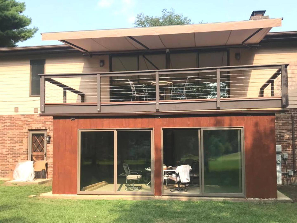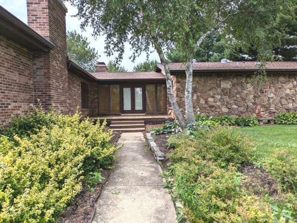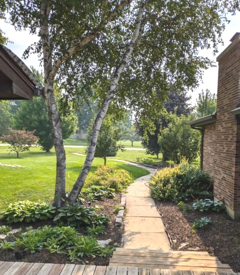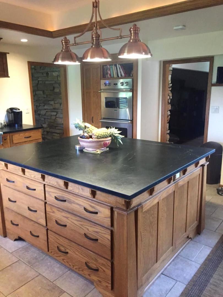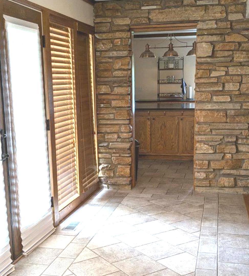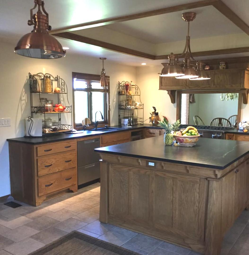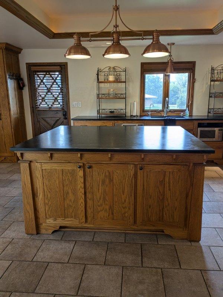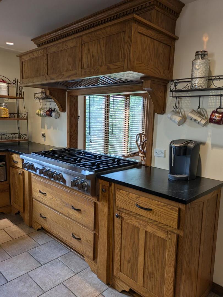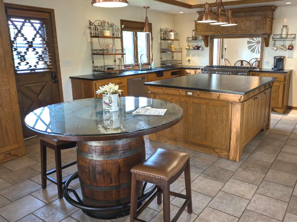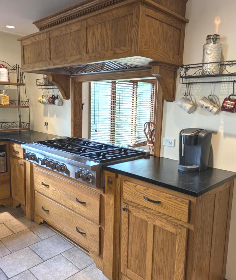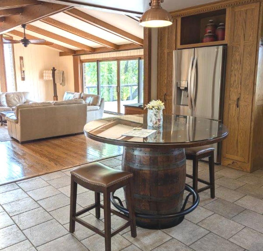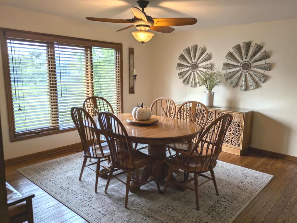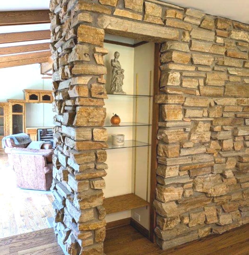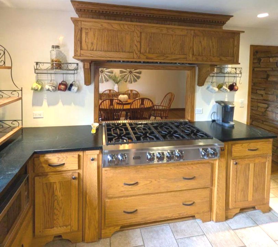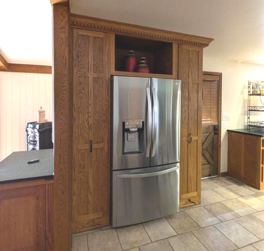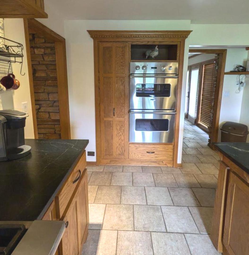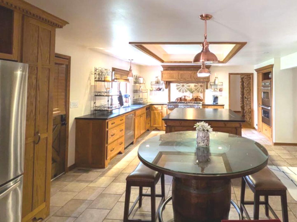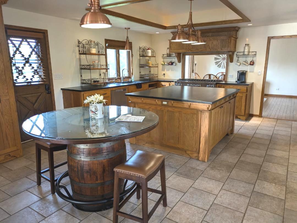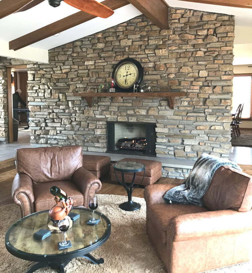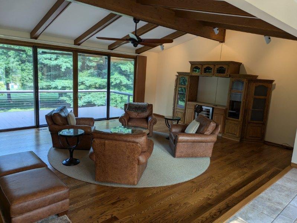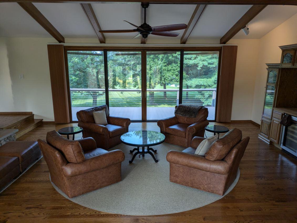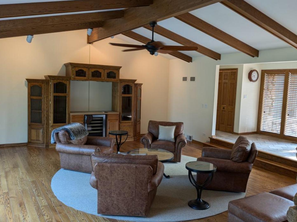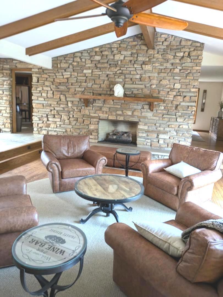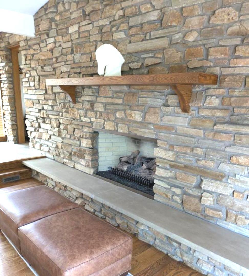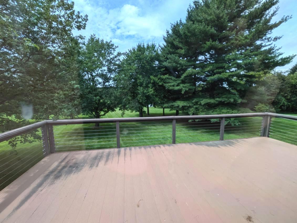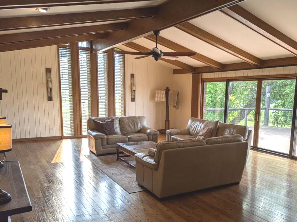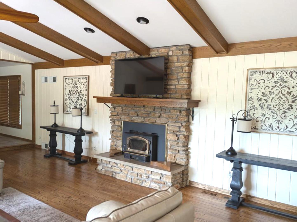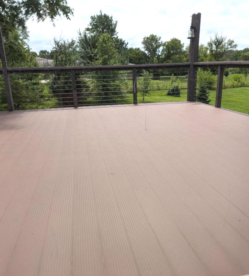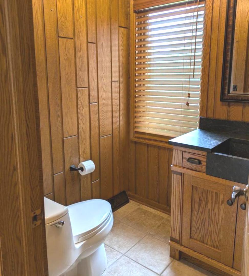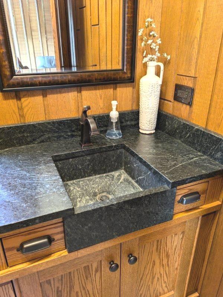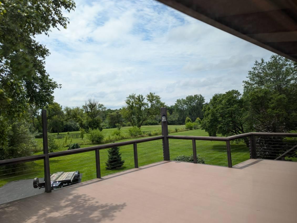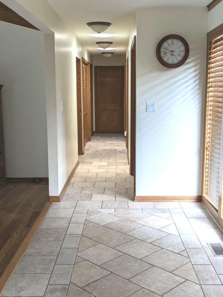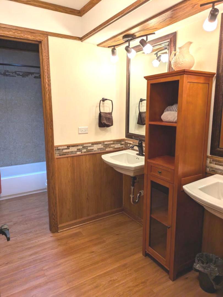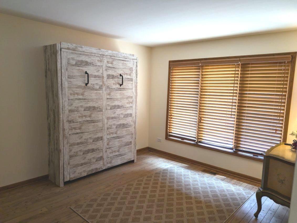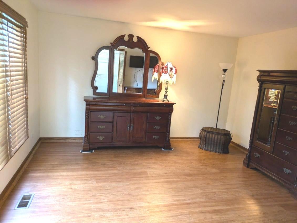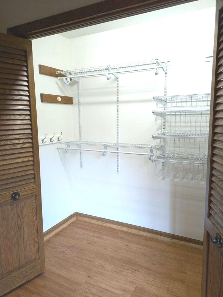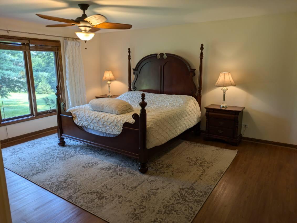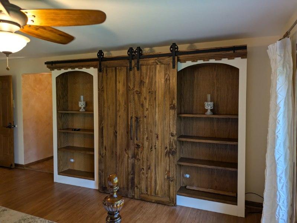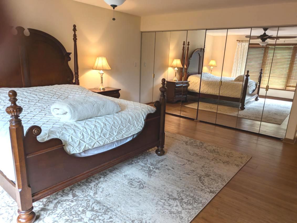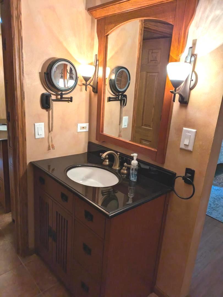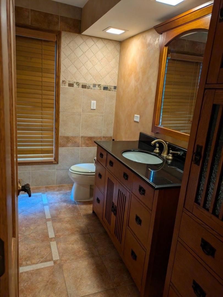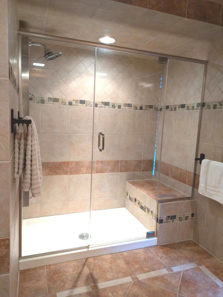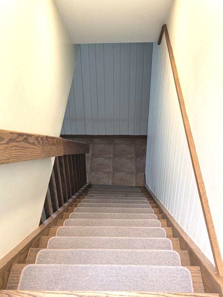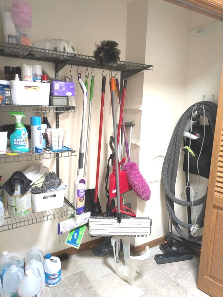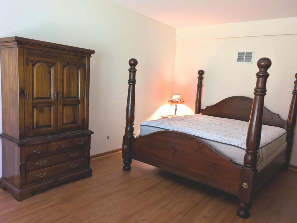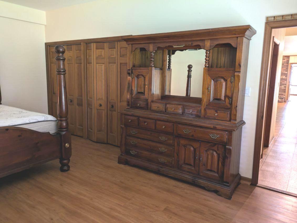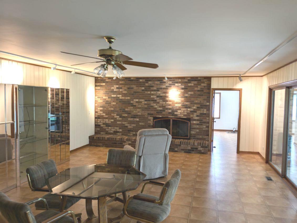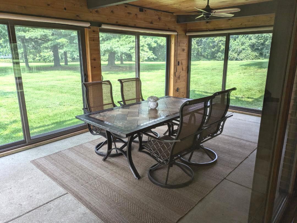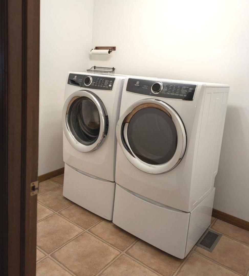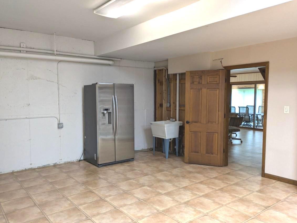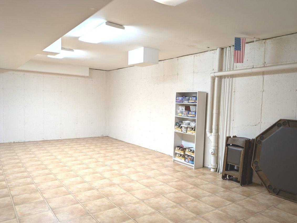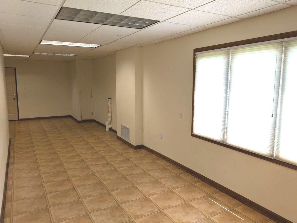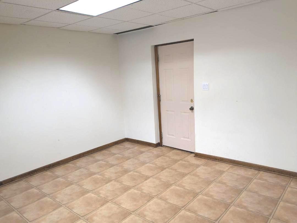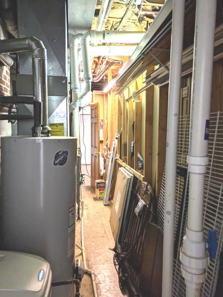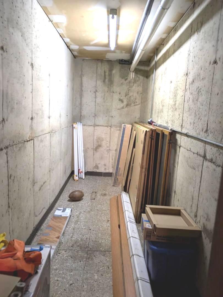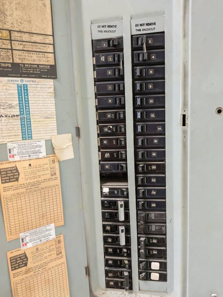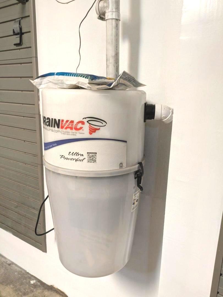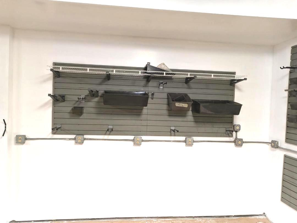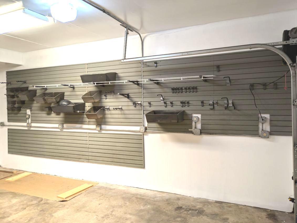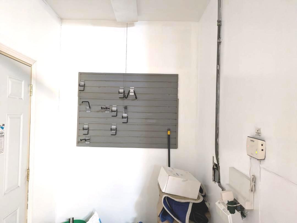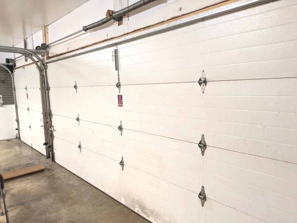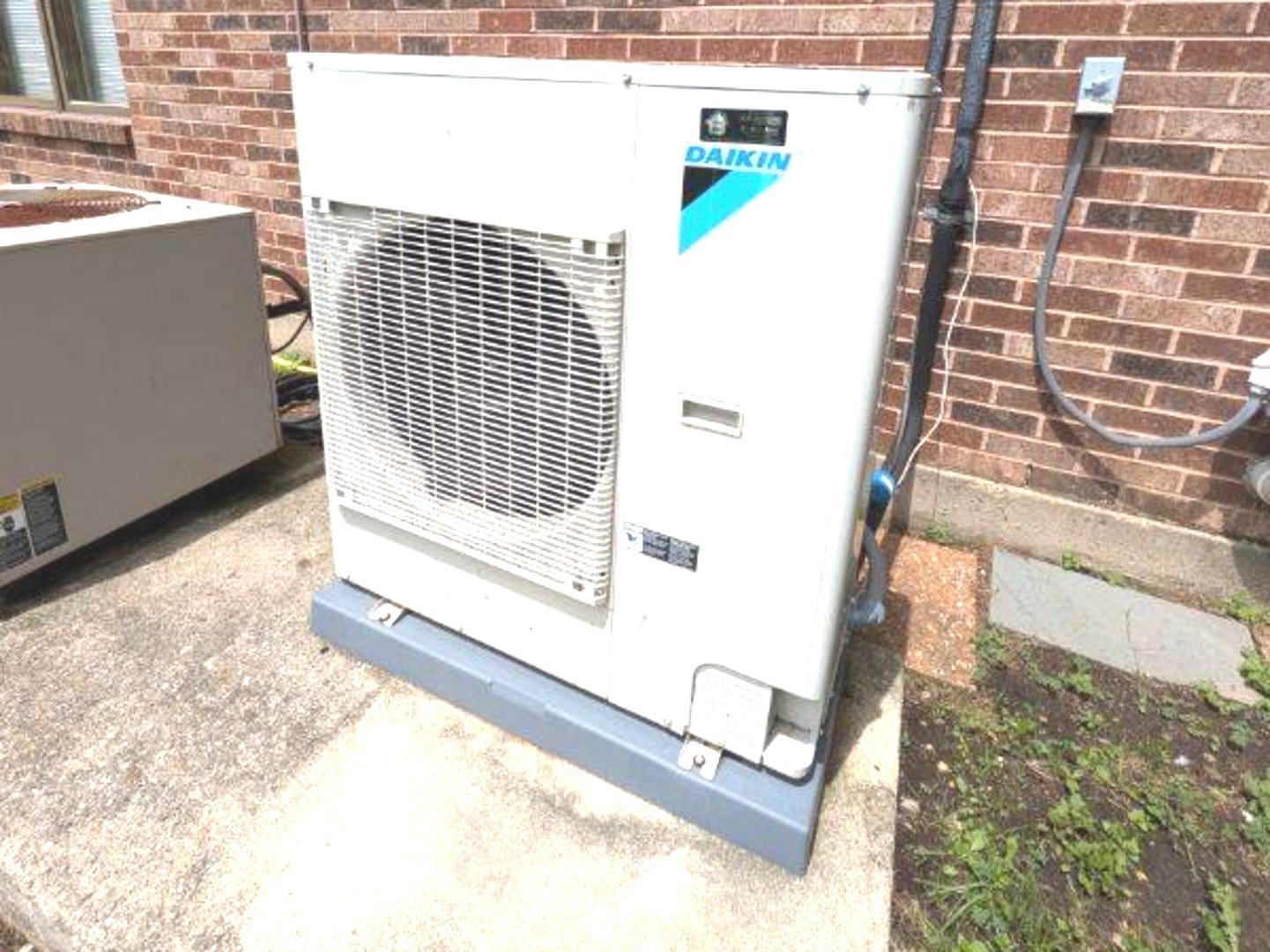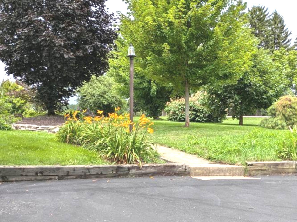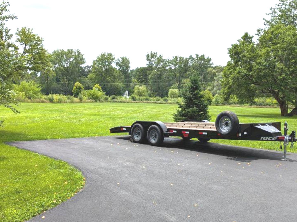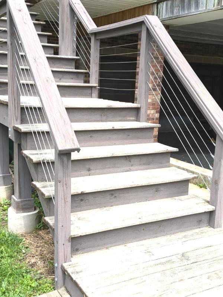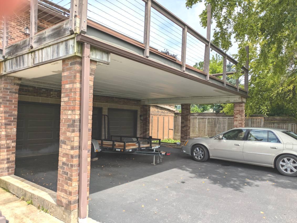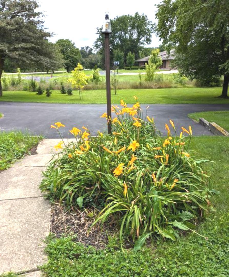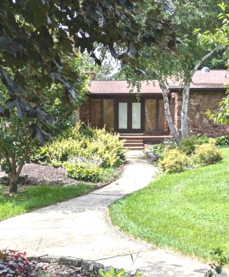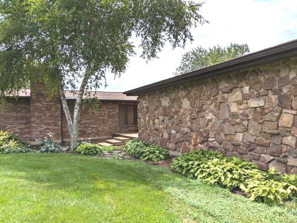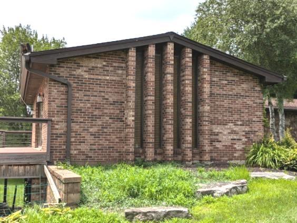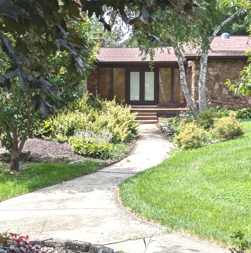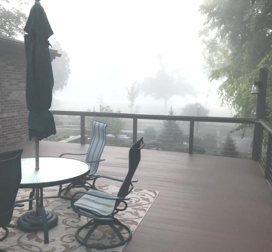Description
Custom built brick and stone ranch. Built with Douglas Fir pines, on 3.4 Acres (6532 total Sq Ft) with 3 car attached garage, 3 car carport and detached building 24×20 with concrete floor & 12×20 overhang for horse stalls or detached garage. 6 Horses allowed. Updated spacious SS kitchen with soap stone countertops, island and table space. Viking 8 burner commercial stove top, double oven, double drawer dishwasher. Three slide out pantry cabinets, ceramic floor. Formal dining room 15×14 on one side of kitchen and beamed cathedral ceiling great room 29×22 on the other side, Wood burning stove, 36×20 deck, made with Flexicore panels. Sunken living room off foyer has stone gas fireplace, beamed ceilings and sliding glass door to 12×24 deck. Oak floors in great room, LR and DR. Double sinks in MB and hall bath. Tub in hall bath, glass shower in MB. Spacious closets. Walk out lower level has 27×19 family room with WB fireplace, 12×24 sun room, 4th bedroom 19×13 and full bath with shower. Laundry room and 33×17 work shop with slop sink and extra refrigerator. Tornado safe room, utility room, office areas 35×9. Attached 3 car garage is freshly painted with wall organizers. 3 car carport, Back up whole house generator. Professionally landscaped with mature pines, apple orchard and newer driveway 2023. Located one block to IL prairie path, 61 mile trail for hiking, biking and horse riding. A few minutes to DuPage Airport. The north side of the property is bordered by West branch forest preserve, 30 foot easement. This property is located in unincorporated DuPage County located in Wayne Township. One of a kind, a rare jewel. Home to be sold in “as is” condition.
- Listing Courtesy of: Executive Realty Group LLC
Details
Updated on September 16, 2025 at 11:30 am- Property ID: MRD12425027
- Price: $869,900
- Property Size: 3266 Sq Ft
- Bedrooms: 4
- Bathrooms: 3
- Year Built: 1977
- Property Type: Single Family
- Property Status: Pending
- Parking Total: 8
- Off Market Date: 2025-08-25
- Parcel Number: 0126302009
- Water Source: Well
- Sewer: Septic Tank
- Architectural Style: Step Ranch
- Buyer Agent MLS Id: MRD227483
- Days On Market: 29
- Purchase Contract Date: 2025-08-25
- Basement Bath(s): Yes
- Living Area: 3.4165
- Fire Places Total: 3
- Cumulative Days On Market: 7
- Tax Annual Amount: 1392.41
- Roof: Asphalt
- Cooling: Central Air
- Electric: Circuit Breakers
- Asoc. Provides: None
- Appliances: Double Oven,Dishwasher,High End Refrigerator,Washer,Dryer,Stainless Steel Appliance(s),Water Purifier Owned,Water Softener Owned,Other,Down Draft,Gas Oven,Electric Oven,Range Hood,Humidifier
- Parking Features: Asphalt,Garage Door Opener,Carport,Garage,On Site,Garage Owned,Attached,Detached
- Room Type: Great Room,Office,Recreation Room,Workshop,Walk In Closet,Screened Porch,Other Room,Utility Room-Lower Level
- Community: Park,Horse-Riding Trails,Street Paved
- Stories: 1 Story
- Directions: North Avenue to Fair Oaks, north to Cape, west to Morningside, turn right, house is 2nd drive on left.
- Buyer Office MLS ID: MRD23076
- Association Fee Frequency: Not Required
- Living Area Source: Assessor
- Elementary School: Wegner Elementary School
- Middle Or Junior School: Leman Middle School
- High School: Community High School
- Township: Wayne
- Bathrooms Half: 1
- ConstructionMaterials: Brick
- Contingency: Attorney/Inspection
- Interior Features: Vaulted Ceiling(s),Solar Tube(s),1st Floor Bedroom,1st Floor Full Bath,Built-in Features,Bookcases,Beamed Ceilings,Open Floorplan,Special Millwork,Separate Dining Room,Pantry,Workshop
- Asoc. Billed: Not Required
Address
Open on Google Maps- Address 3N080 Morningside
- City West Chicago
- State/county IL
- Zip/Postal Code 60185
- Country DuPage
Overview
- Single Family
- 4
- 3
- 3266
- 1977
Mortgage Calculator
- Down Payment
- Loan Amount
- Monthly Mortgage Payment
- Property Tax
- Home Insurance
- PMI
- Monthly HOA Fees
