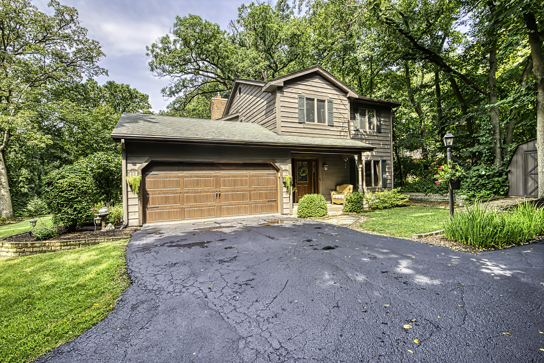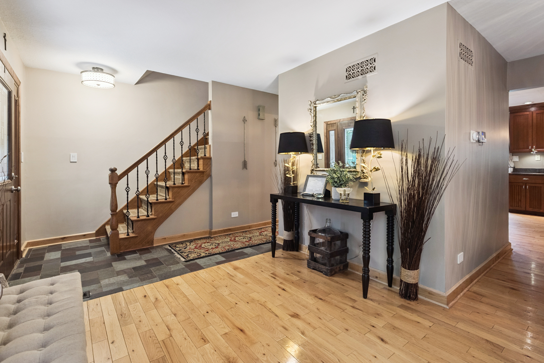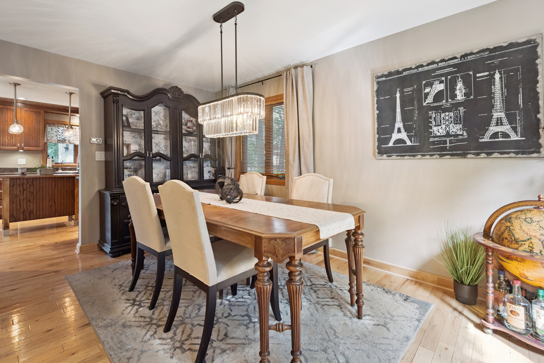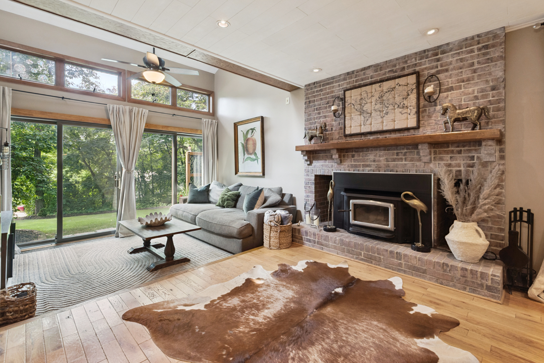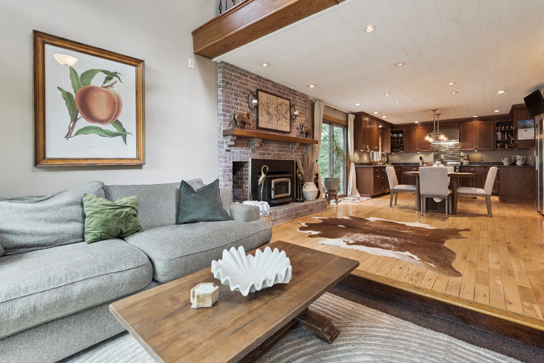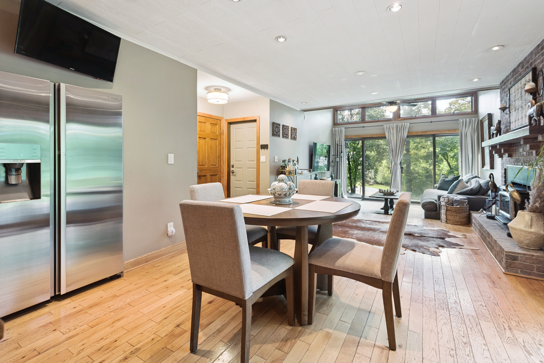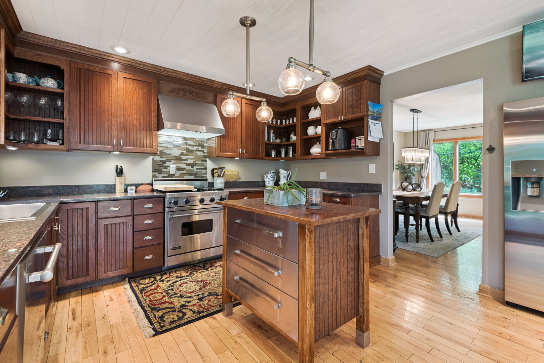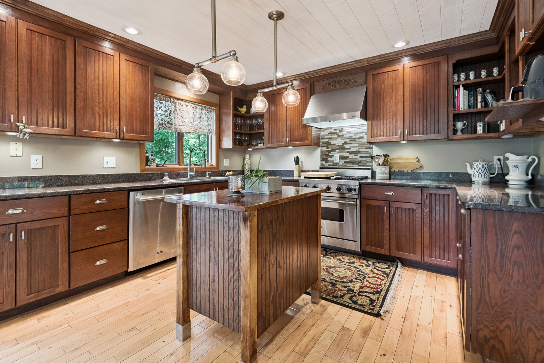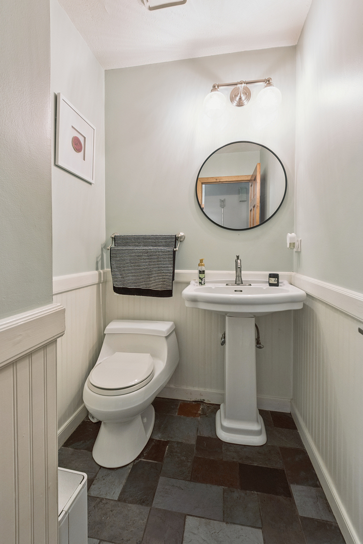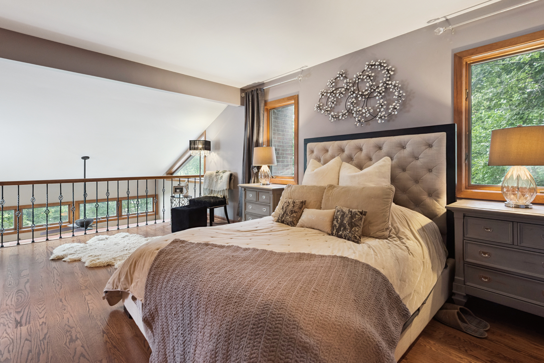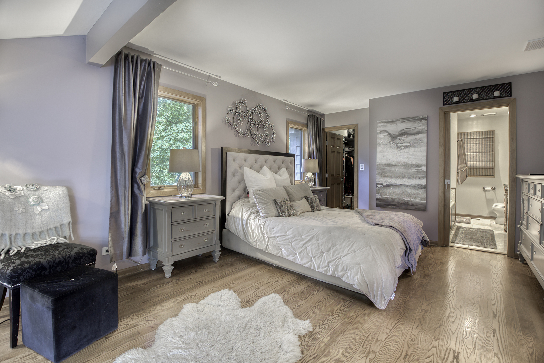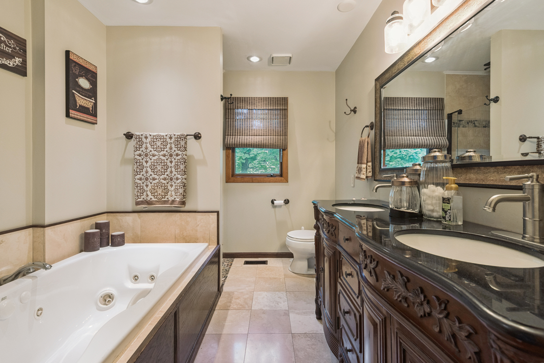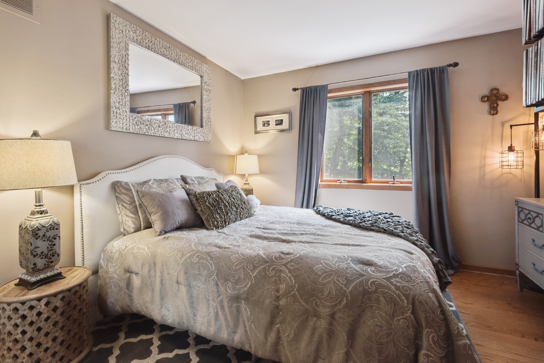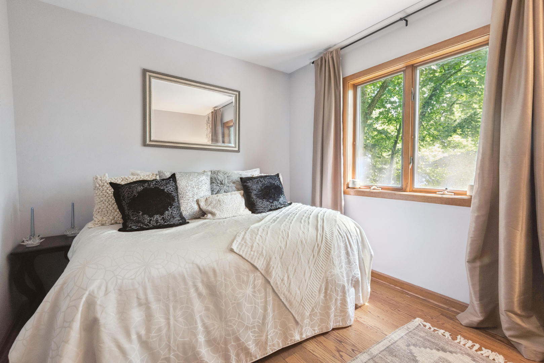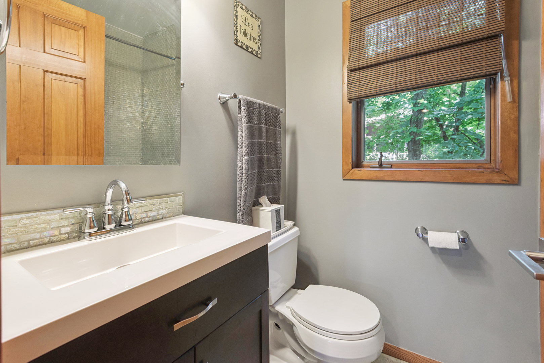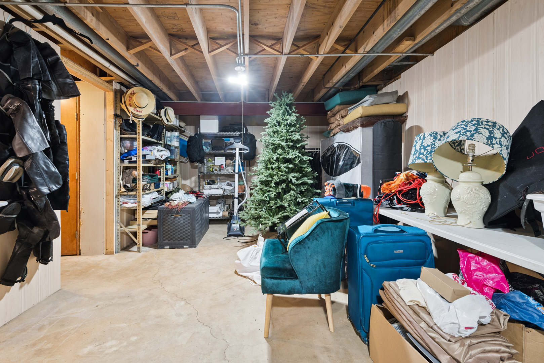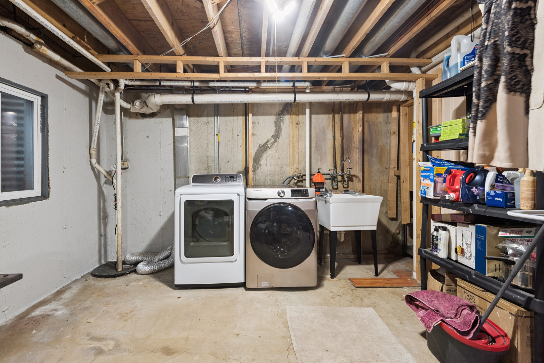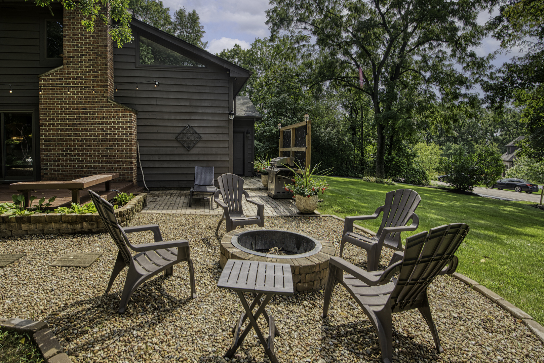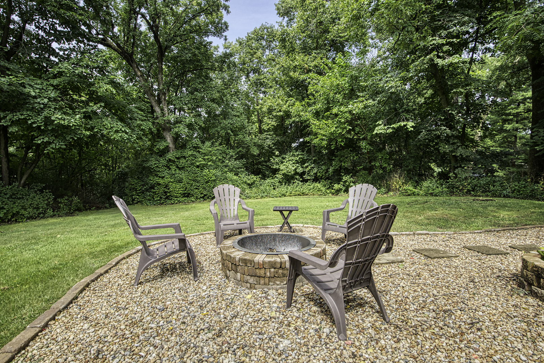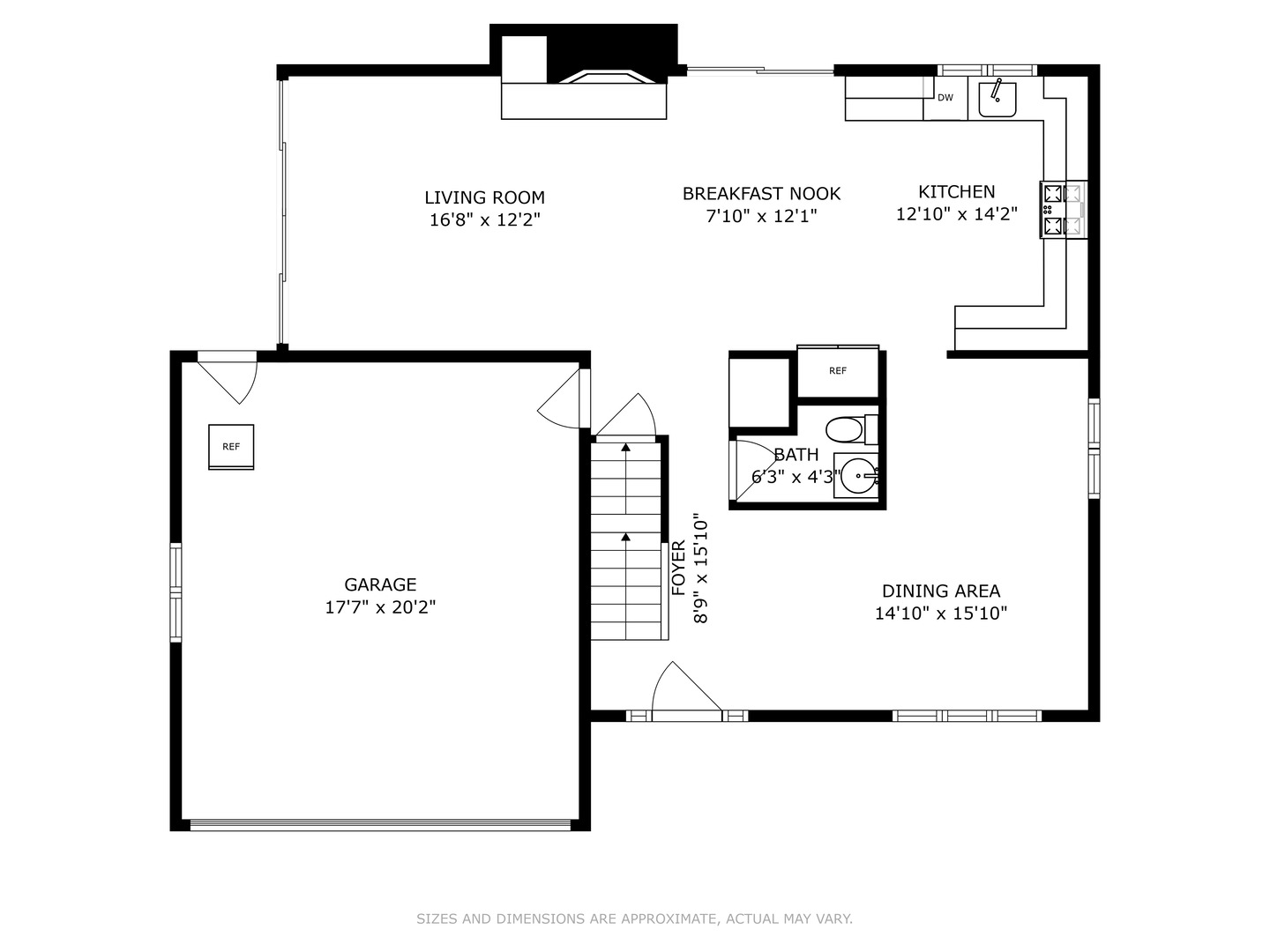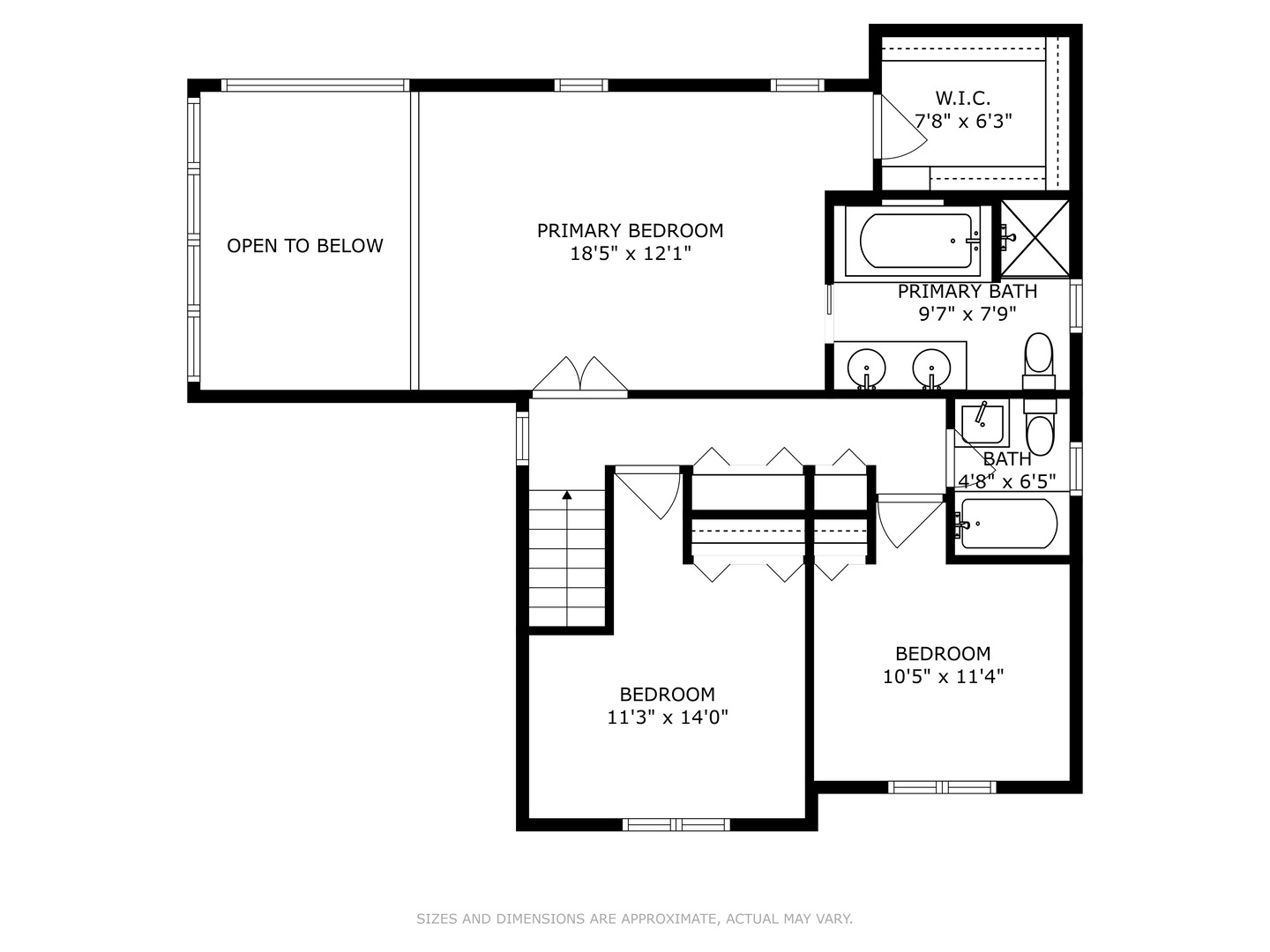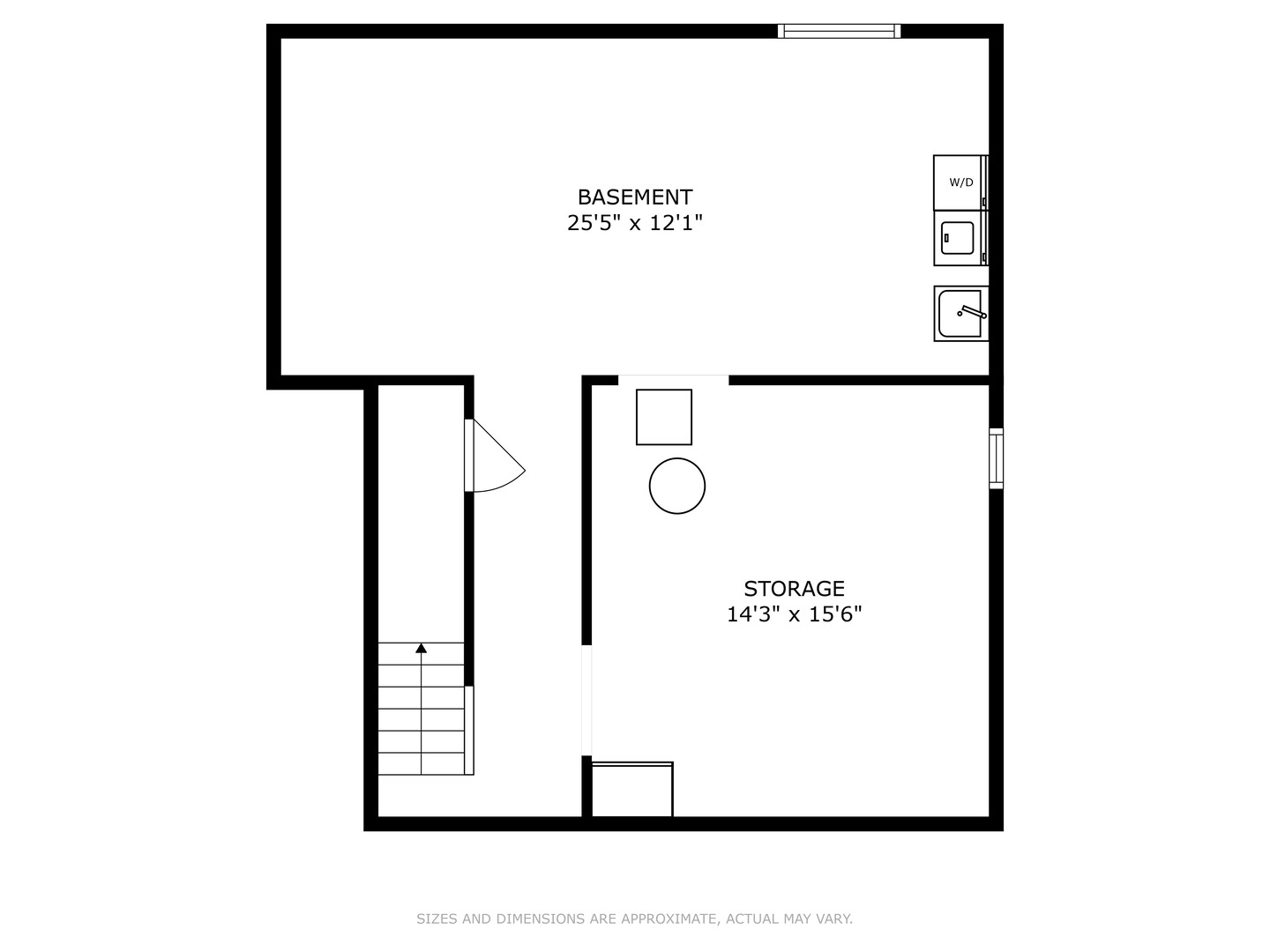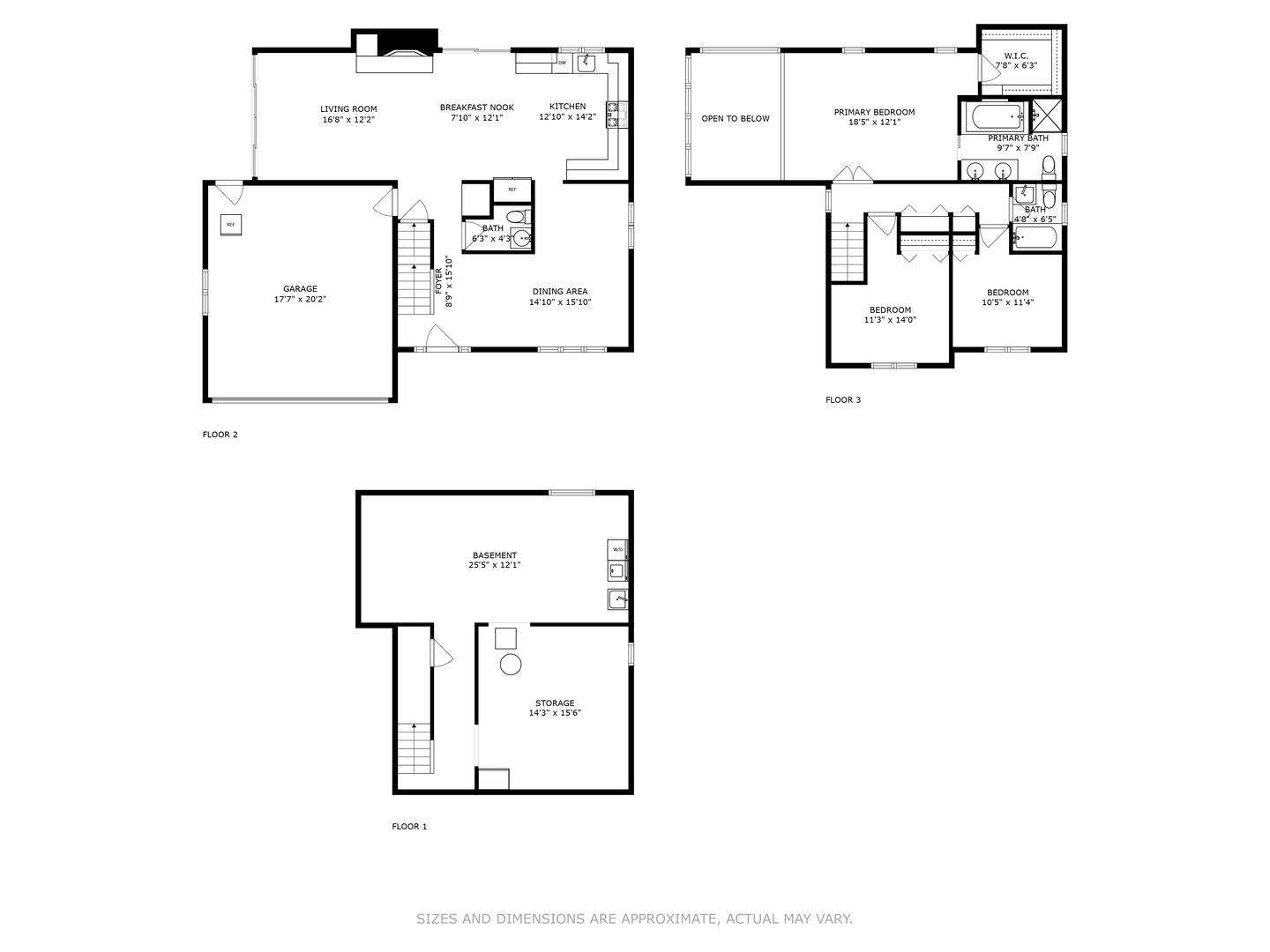Description
Well maintained and custom built 3 bed | 2/1 bath home ideally situated on a private wooded lot in West Chicago! Boasting pride of ownership throughout, this charming home features oak hardwood flooring, a two-car garage with built-in screen door, Nest doorbell camera, and Nest thermostat. Enter through an open foyer where you’re greeted with a cozy sitting area, a formal dining room, and the powder room. The bright and impressive living room features soaring high ceilings, a wood-burning fireplace with charming brick surround, and sliding glass doors that lead to a lovely stone path. The eat-in kitchen offers all SS appliances, granite counter-tops, oak cabinets, and a Viking gas stove with range hood. The secluded and luscious backyard provides a perfect haven with a lovely stone walkway, a recently refinished deck (2025) with direct access to the kitchen, a brick paver patio with grilling area, a storage shed, and firepit – ideal for entertaining! Upstairs, the stunning primary bedroom is open to the living room below and boasts plenty of space for a king-sized bed and a walk-in closet with built-ins. The ensuite bathroom offers a custom double vanity with granite countertops, a whirlpool tub, and a separate shower. Follow the hallway with incredible closet storage to the second and third bedrooms, which share a full remodeled bathroom, (2013) with a soaking tub. The basement offers a workshop area, two sump pumps, a high efficiency furnace, washer/dryer, and a reverse osmosis system. The home is on its own private well and septic system. Ideal location, a stone’s throw to Target, Starbucks, Menards, St Andrew’s Golf Club, Cooper’s Hawk, Walmart, and multiple forest preserves that surround the West Chicago area!
- Listing Courtesy of: Compass
Details
Updated on August 20, 2025 at 2:34 am- Property ID: MRD12444078
- Price: $455,000
- Property Size: 1703 Sq Ft
- Bedrooms: 3
- Bathrooms: 2
- Year Built: 1984
- Property Type: Single Family
- Property Status: Contingent
- Parking Total: 2
- Parcel Number: 0128107027
- Water Source: Well
- Sewer: Septic Tank
- Buyer Agent MLS Id: MRD260666
- Days On Market: 5
- Purchase Contract Date: 2025-08-18
- Basement Bath(s): No
- Living Area: 0.4947
- Fire Places Total: 1
- Cumulative Days On Market: 5
- Tax Annual Amount: 605
- Cooling: Central Air
- Asoc. Provides: None
- Appliances: Range,Dishwasher,Refrigerator,Washer,Dryer,Disposal,Stainless Steel Appliance(s),Range Hood,Water Softener,Gas Cooktop,Gas Oven,Humidifier
- Parking Features: Asphalt,Garage Door Opener,On Site,Garage Owned,Attached,Garage
- Room Type: Foyer,Breakfast Room,Utility Room-Lower Level,Storage,Walk In Closet
- Stories: 2 Stories
- Directions: RT. 59 N. OF RT 64 TO DIVERSEY PKWY. W TO HOME ON RT. DRIVEWAY ON DIVERSEY PKWY NEAR SIGN.
- Buyer Office MLS ID: MRD25822
- Association Fee Frequency: Not Required
- Living Area Source: Estimated
- Township: Wayne
- Bathrooms Half: 1
- ConstructionMaterials: Cedar
- Contingency: Attorney/Inspection
- Interior Features: Cathedral Ceiling(s),Walk-In Closet(s),Granite Counters,Separate Dining Room
- Subdivision Name: Oak Meadows
- Asoc. Billed: Not Required
Address
Open on Google Maps- Address 3N411 MAPLE
- City West Chicago
- State/county IL
- Zip/Postal Code 60185
- Country DuPage
Overview
- Single Family
- 3
- 2
- 1703
- 1984
Mortgage Calculator
- Down Payment
- Loan Amount
- Monthly Mortgage Payment
- Property Tax
- Home Insurance
- PMI
- Monthly HOA Fees
