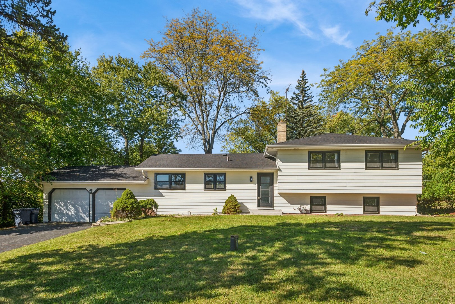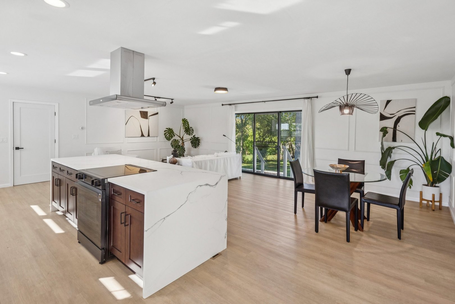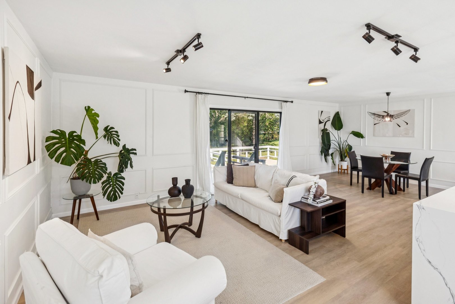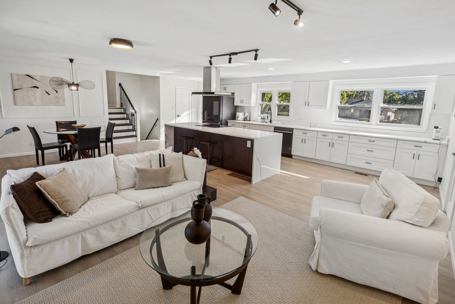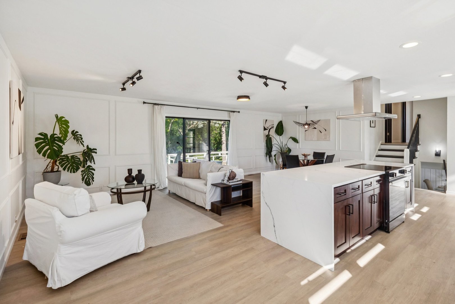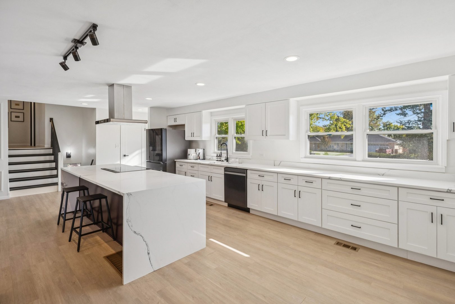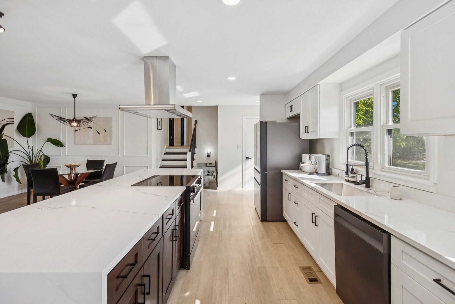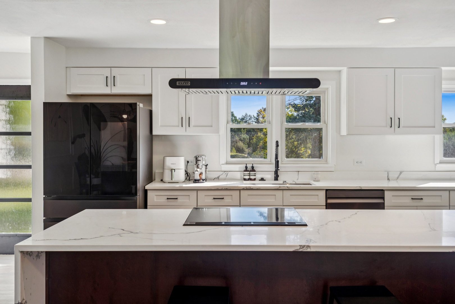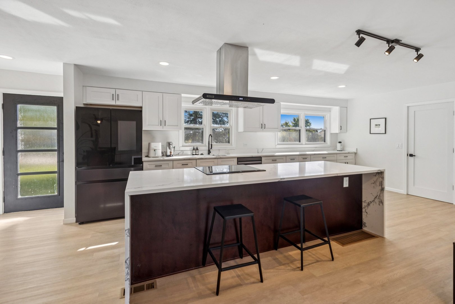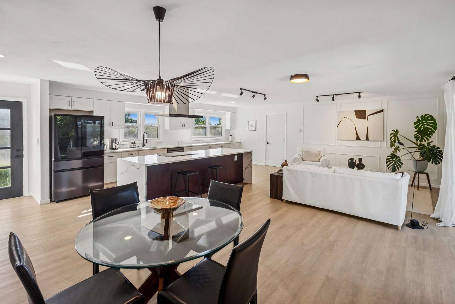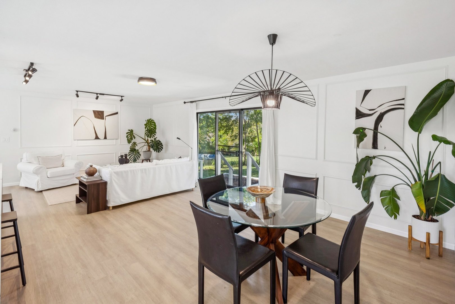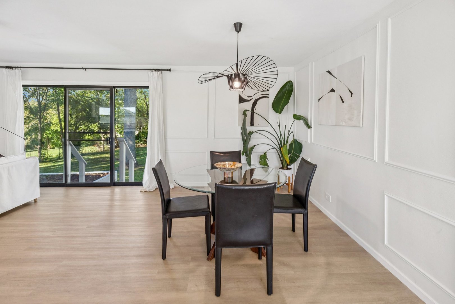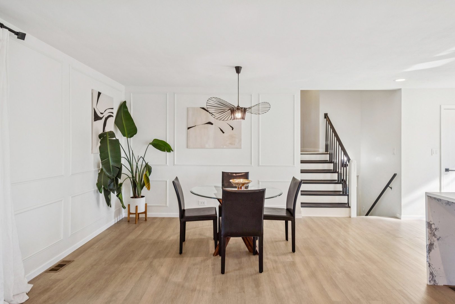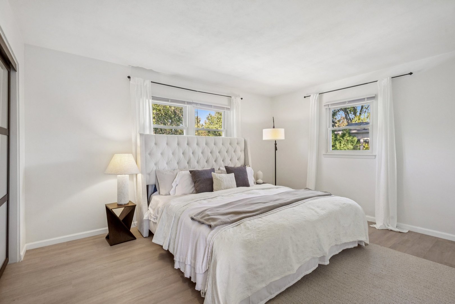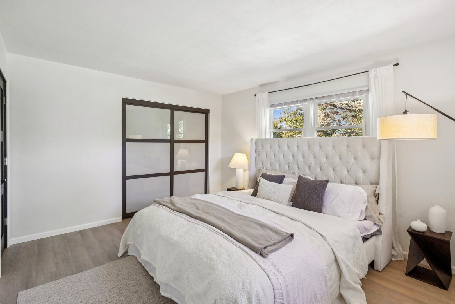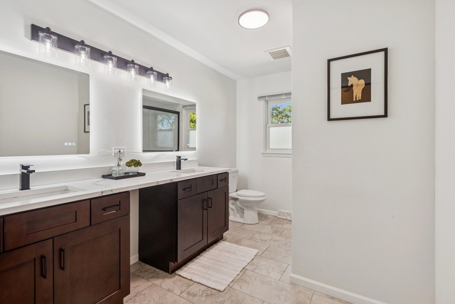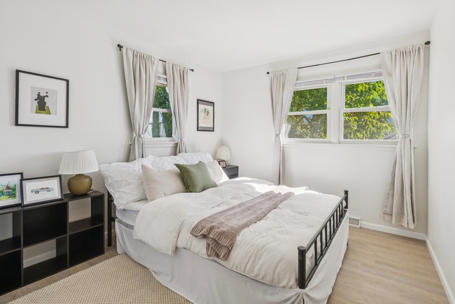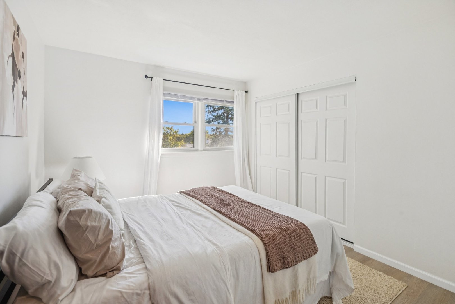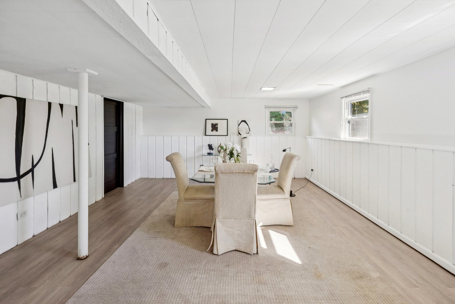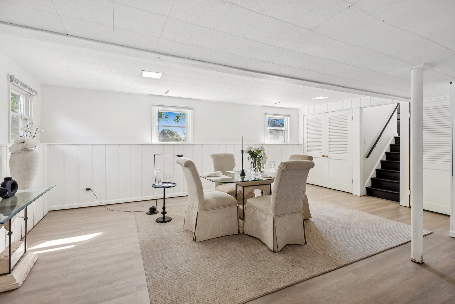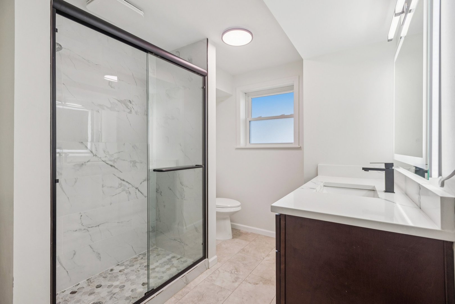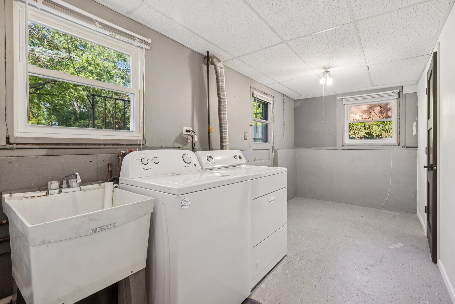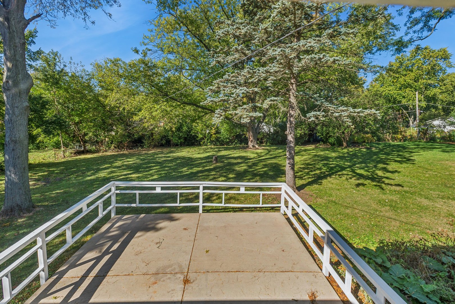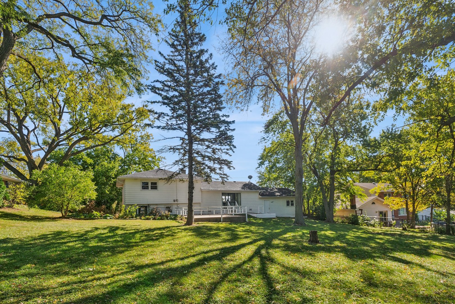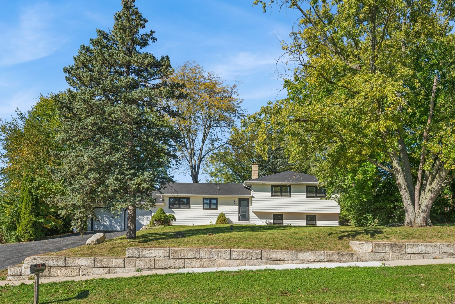Description
Beautifully renovated split-level in highly sought-after Glen Ellyn Woods! This 3BD/2BA home features open and bright living/dining spaces with updated flooring and serene wooded views. Stunning designer kitchen with custom cabinetry, quartz countertops, and smart screen refrigerator. Upper level offers 3 spacious bedrooms and a modern, spa-like full bath. Lower level includes a large recreation room, 2nd updated full bath, and walk-out access to a private backyard-perfect for entertaining. Attached 2-car garage, peaceful patio, and generous yard surrounded by mature trees. Convenient location near top-rated Briar Glen Elementary, Glen Crest Jr. High, and Glenbard South HS, plus quick access to I-88, I-355, Metra and Morton Arboretum. Truly move-in ready-enjoy contemporary comfort and Glen Ellyn convenience!
- Listing Courtesy of: Prospect Equities Real Estate
Details
Updated on November 29, 2025 at 12:46 pm- Property ID: MRD12507133
- Price: $459,900
- Property Size: 1986 Sq Ft
- Bedrooms: 3
- Bathrooms: 2
- Year Built: 1959
- Property Type: Single Family
- Property Status: Contingent
- Parking Total: 2
- Parcel Number: 0535104014
- Water Source: Well
- Sewer: Septic Tank
- Buyer Agent MLS Id: MRD255144
- Days On Market: 31
- Purchase Contract Date: 2025-11-26
- Basement Bath(s): Yes
- Living Area: 0.4311
- Cumulative Days On Market: 31
- Tax Annual Amount: 725.52
- Cooling: Central Air
- Electric: Circuit Breakers
- Asoc. Provides: None
- Appliances: Range,Dishwasher,Refrigerator,Washer,Dryer,Disposal,Range Hood,Electric Cooktop
- Parking Features: Asphalt,Garage Door Opener,Yes,Garage Owned,Attached,Garage
- Room Type: Foyer,Storage
- Community: Street Paved
- Stories: Split Level
- Directions: RT. 53 to Park S of Butterfield (west side of street)
- Buyer Office MLS ID: MRD24695
- Association Fee Frequency: Not Required
- Living Area Source: Assessor
- Elementary School: Briar Glen Elementary School
- Middle Or Junior School: Glen Crest Middle School
- High School: Glenbard South High School
- Township: Milton
- ConstructionMaterials: Brick,Frame
- Contingency: Attorney/Inspection
- Interior Features: Quartz Counters
- Subdivision Name: Glen Ellyn Woods
- Asoc. Billed: Not Required
Address
Open on Google Maps- Address 3S126 Park
- City Glen Ellyn
- State/county IL
- Zip/Postal Code 60137
- Country DuPage
Overview
- Single Family
- 3
- 2
- 1986
- 1959
Mortgage Calculator
- Down Payment
- Loan Amount
- Monthly Mortgage Payment
- Property Tax
- Home Insurance
- PMI
- Monthly HOA Fees
