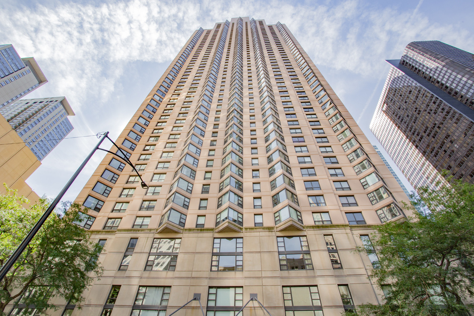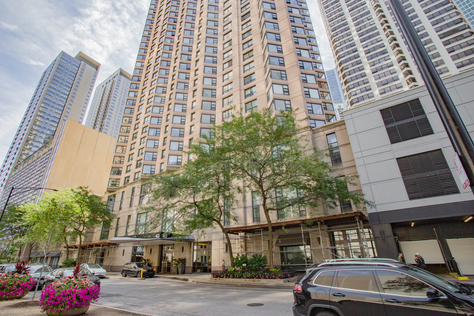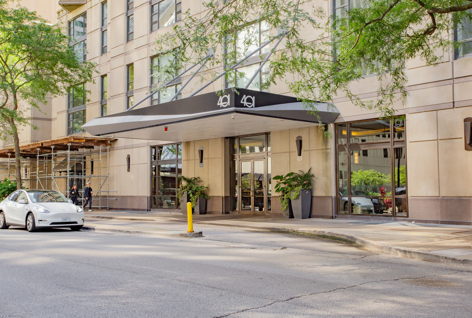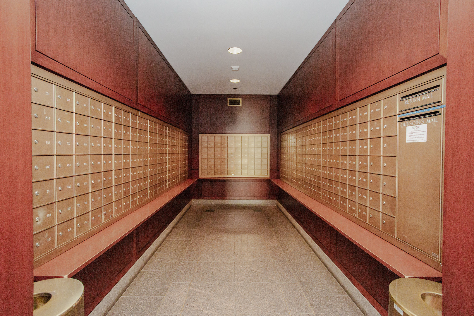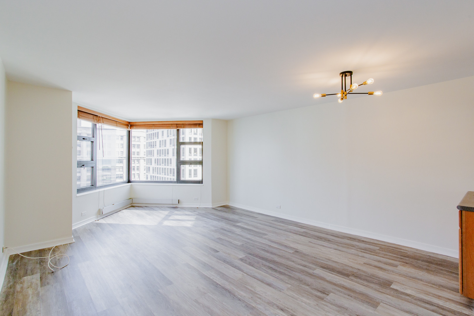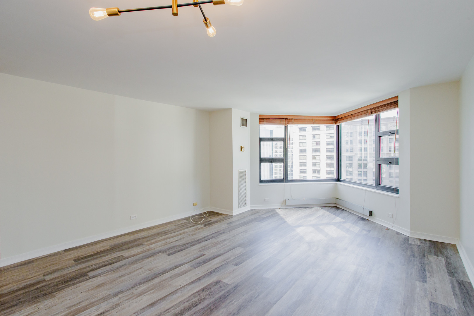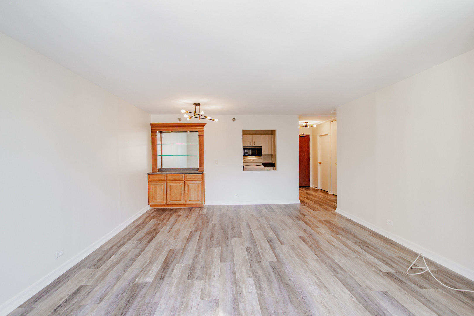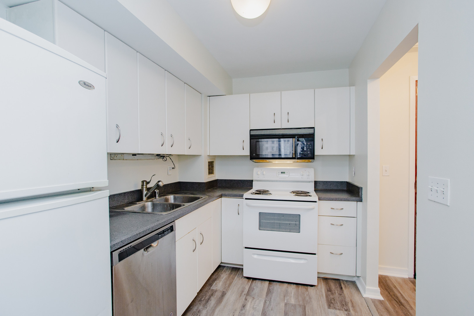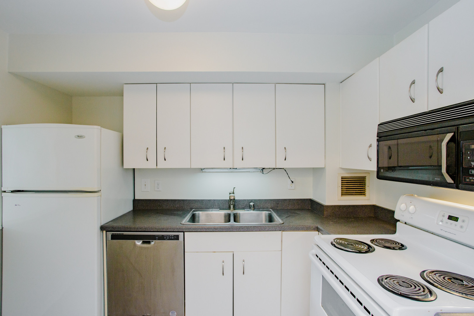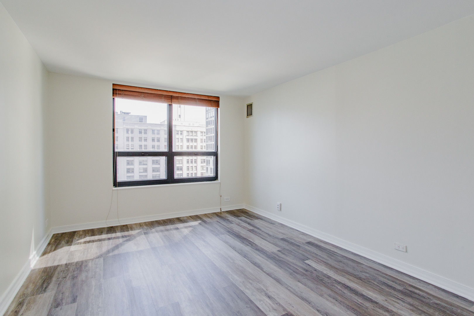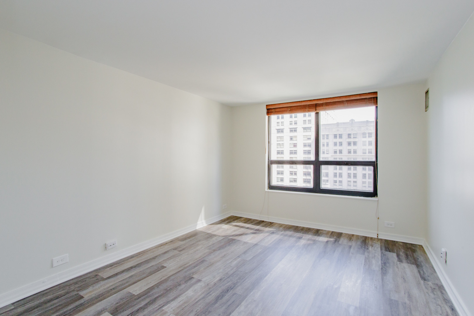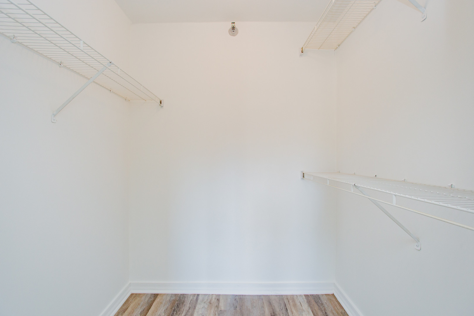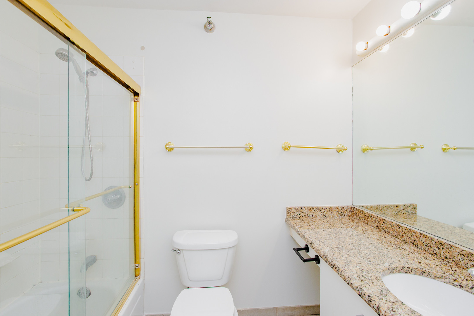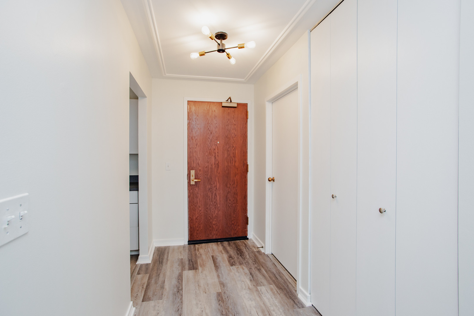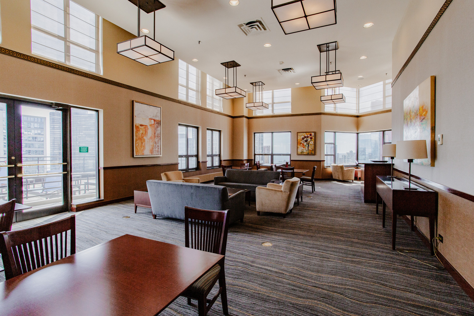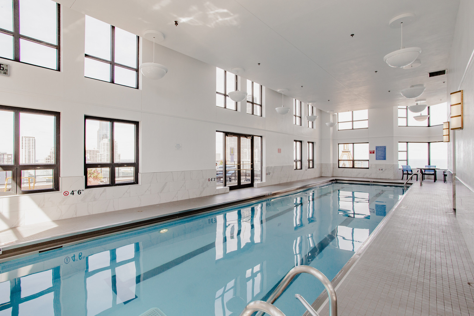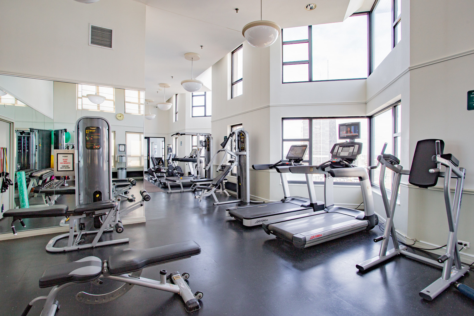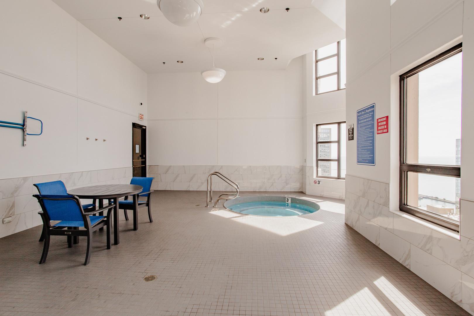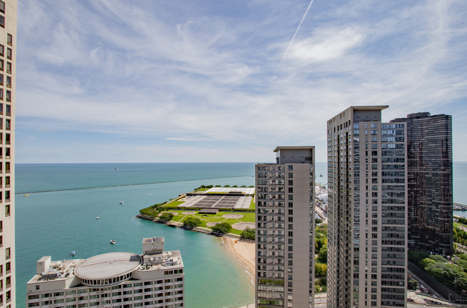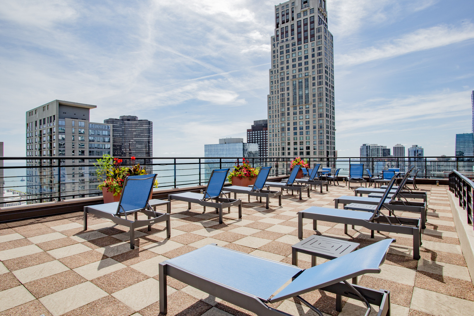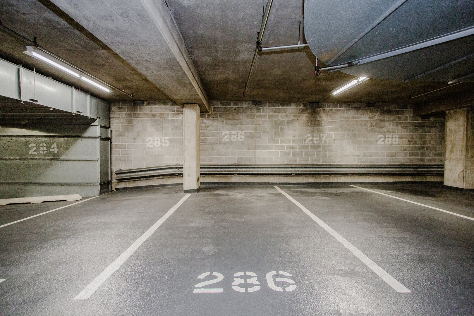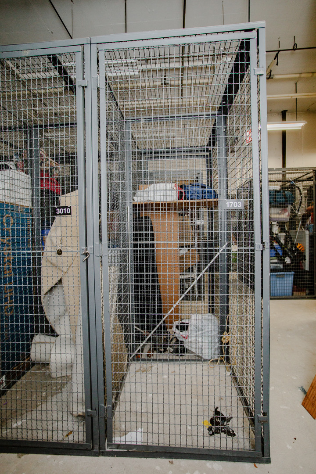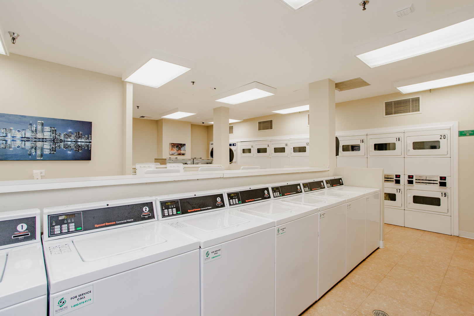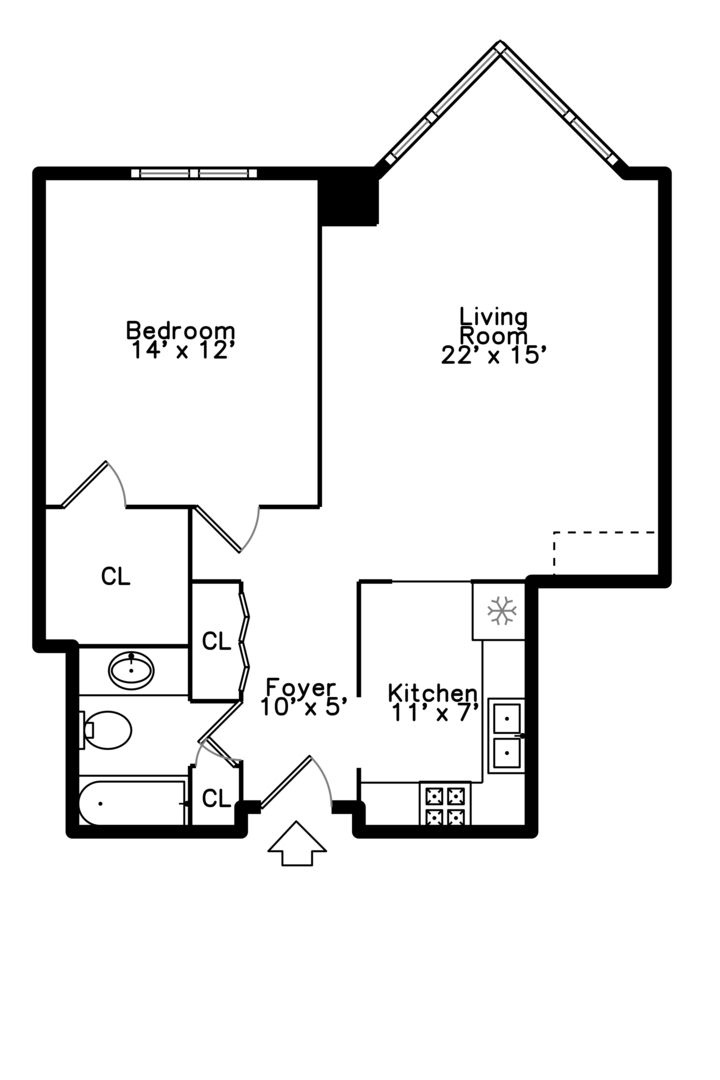Description
In addition to all new flooring and paint completed three months ago, seller is currently updating the kitchen with all new Whirlpool appliances, lighting and sink, plus remodeling bathroom including tub re-glazing, new glass slider, towel racks and shower hardware…work in progress and will be completed before Chrsitmas, come take a look! ..located in the heart of Streeterville just steps from the Lake, Shopping, Theatre, Transportation and more. Full amenity building with indoor pool, hot tub, sauna, fitness center, party room, east & west outdoor decks, 24-hour doorman and on site management & maintenance. Heated garage parking & large storage included! Cats & Dogs welcome, limit 2, 100pds combined weight limit. Parking is on level 5, spot 286. Storage is 4x4x10, room 227, #1703. Laundry is 2nd floor SE corner of building. Pool/Sauna/Party Room/Fitness/Decks on 48th floor. Undercounter Washer/Dryer may be added in place of dishwasher. Astound basic cable/internet included in monthly HOA. No Specials, No investors, building is at rental cap.
- Listing Courtesy of: Baird & Warner
Details
Updated on December 17, 2025 at 6:22 pm- Property ID: MRD12459908
- Price: $259,500
- Property Size: 800 Sq Ft
- Bedroom: 1
- Bathroom: 1
- Year Built: 1990
- Property Type: Condo
- Property Status: Active
- HOA Fees: 772
- Parking Total: 1
- Parcel Number: 17102080171254
- Water Source: Lake Michigan,Public
- Sewer: Public Sewer
- Days On Market: 106
- Basement Bath(s): No
- Cumulative Days On Market: 106
- Tax Annual Amount: 431.58
- Cooling: Central Air
- Asoc. Provides: Heat,Air Conditioning,Water,Parking,Insurance,Security,Doorman,Exercise Facilities,Pool,Exterior Maintenance,Scavenger,Snow Removal,Internet
- Appliances: Range,Microwave,Dishwasher,Refrigerator
- Parking Features: Garage Door Opener,Heated Garage,Yes,Attached,Garage
- Room Type: No additional rooms
- Directions: Lake Shore Drive to Ontario West to 401
- Association Fee Frequency: Not Required
- Living Area Source: Estimated
- Township: North Chicago
- ConstructionMaterials: Concrete
- Asoc. Billed: Not Required
Address
Open on Google Maps- Address 401 E Ontario
- City Chicago
- State/county IL
- Zip/Postal Code 60611
- Country Cook
Overview
- Condo
- 1
- 1
- 800
- 1990
Mortgage Calculator
- Down Payment
- Loan Amount
- Monthly Mortgage Payment
- Property Tax
- Home Insurance
- PMI
- Monthly HOA Fees
