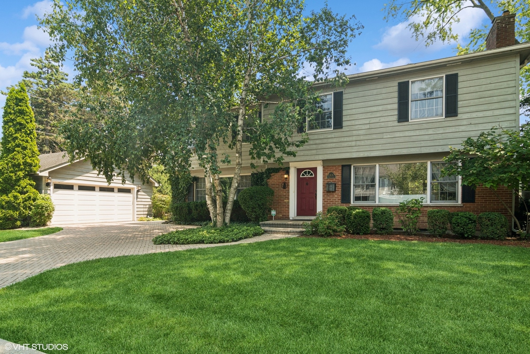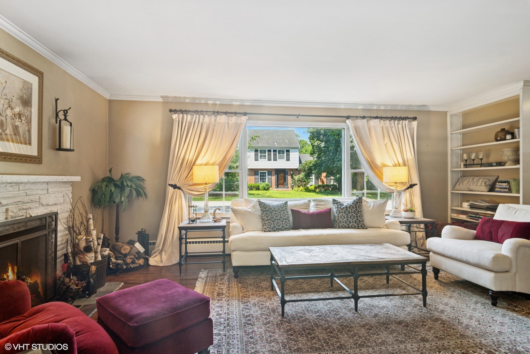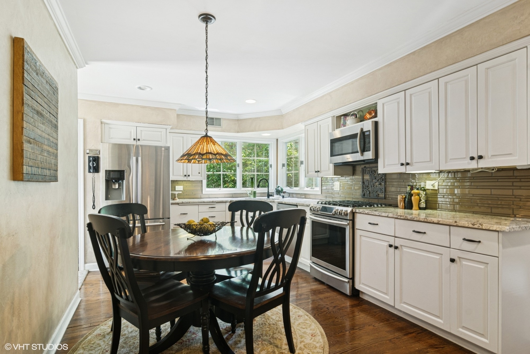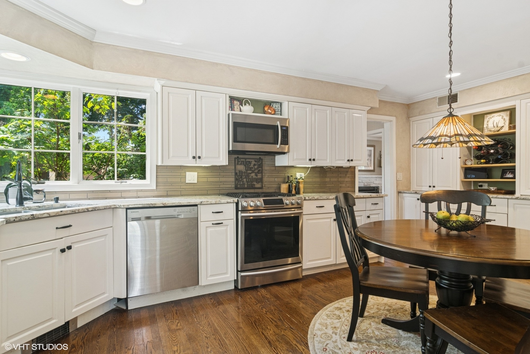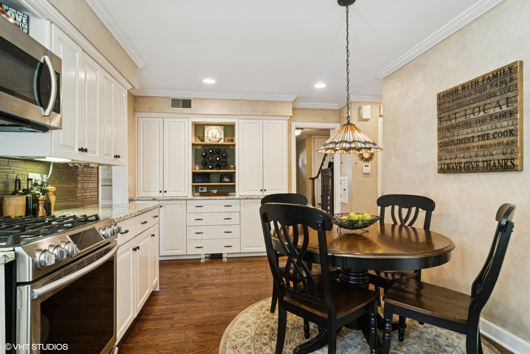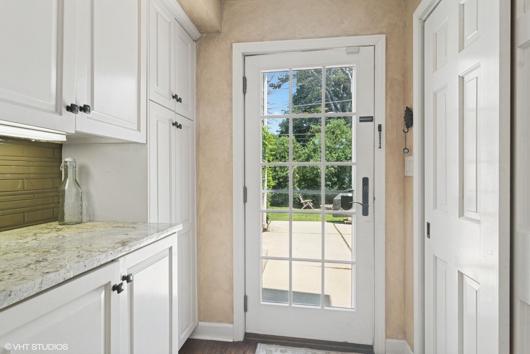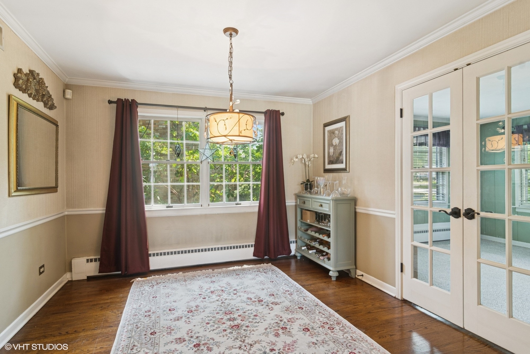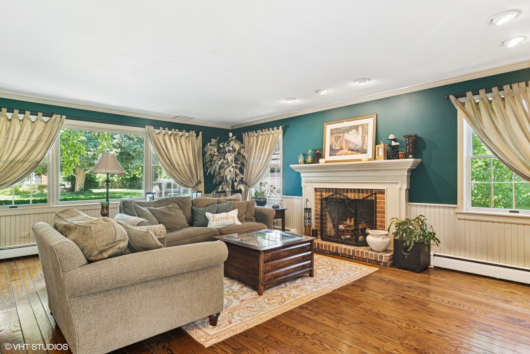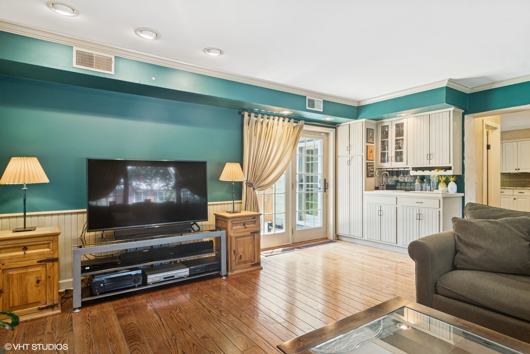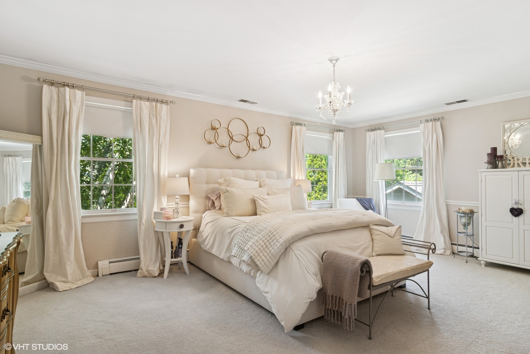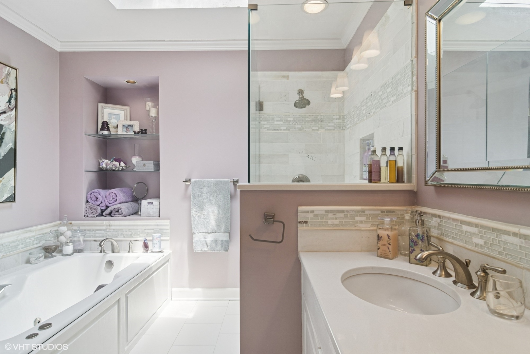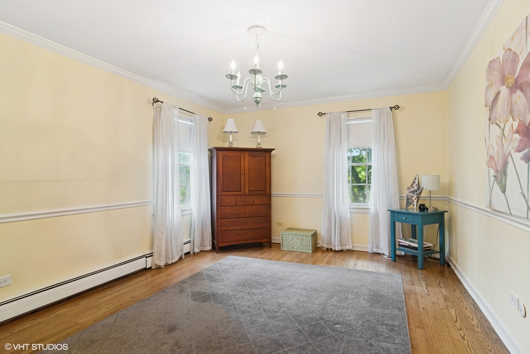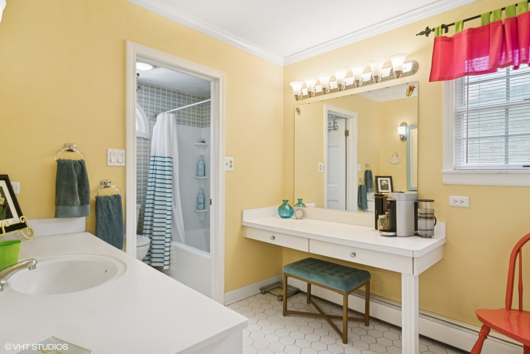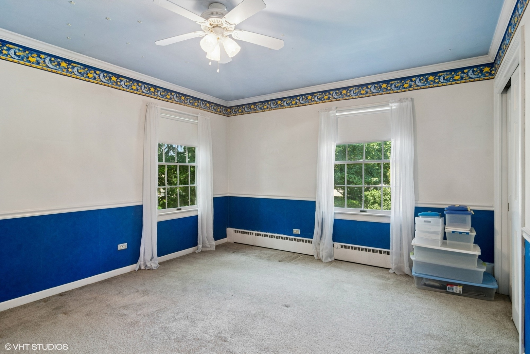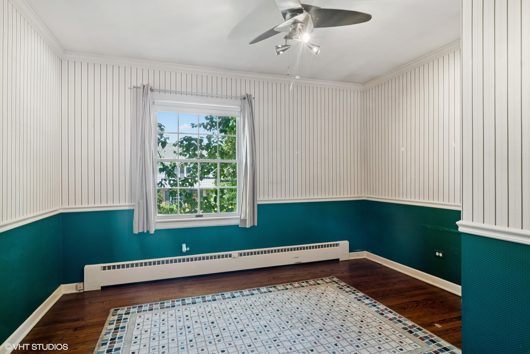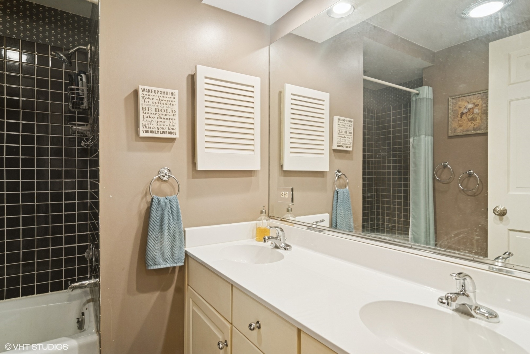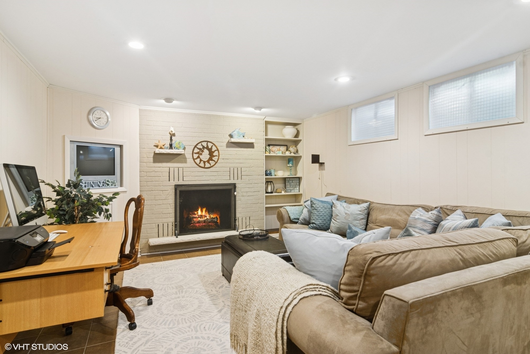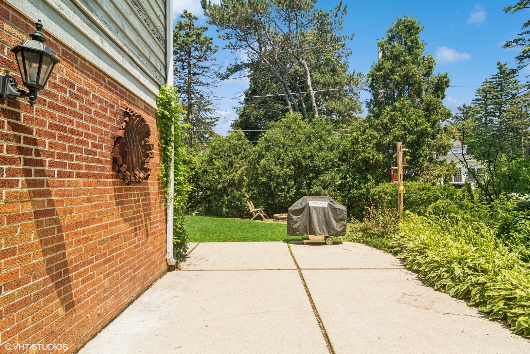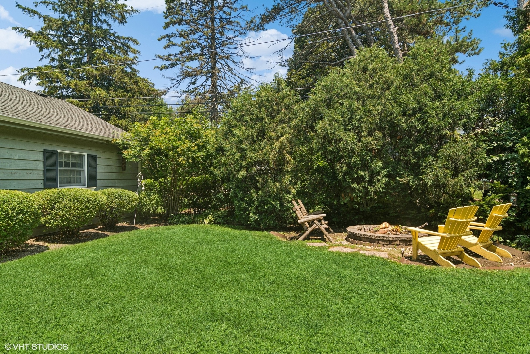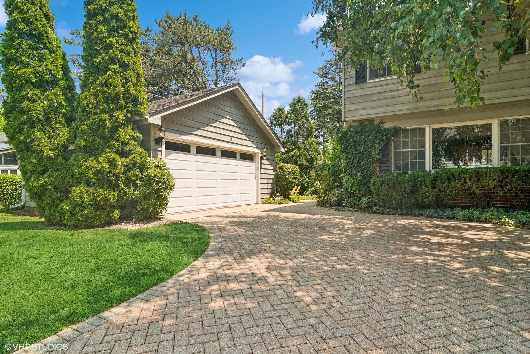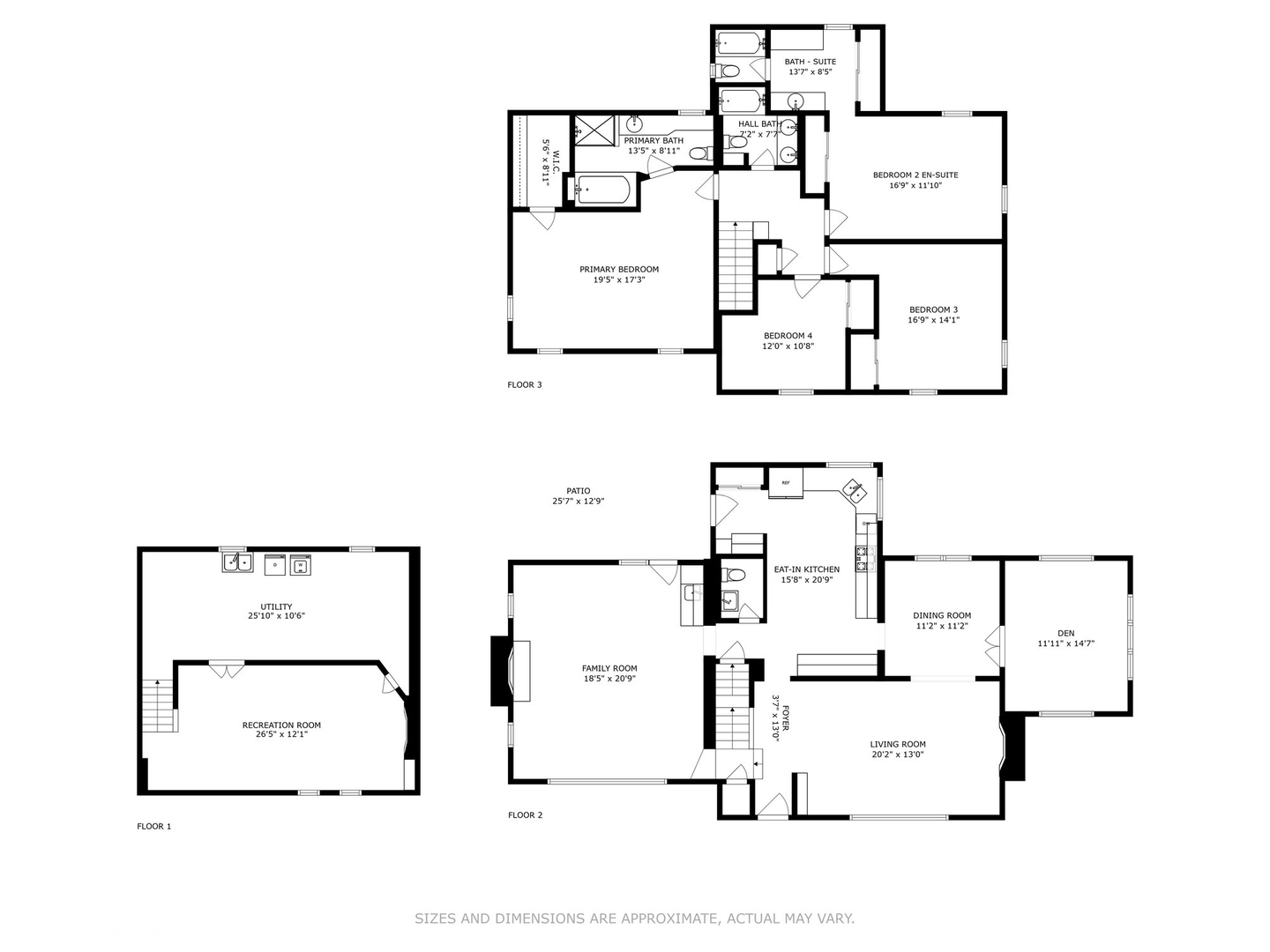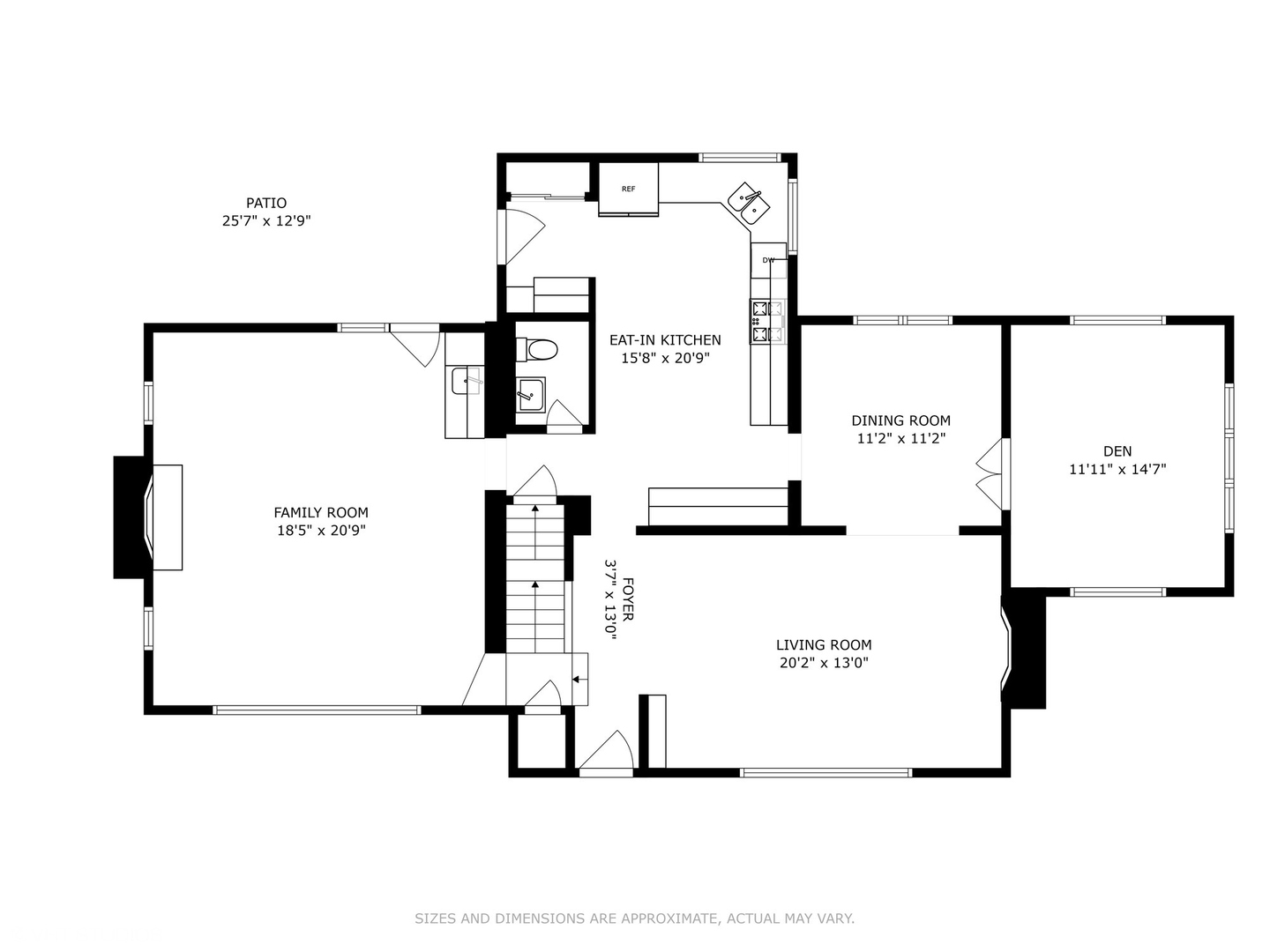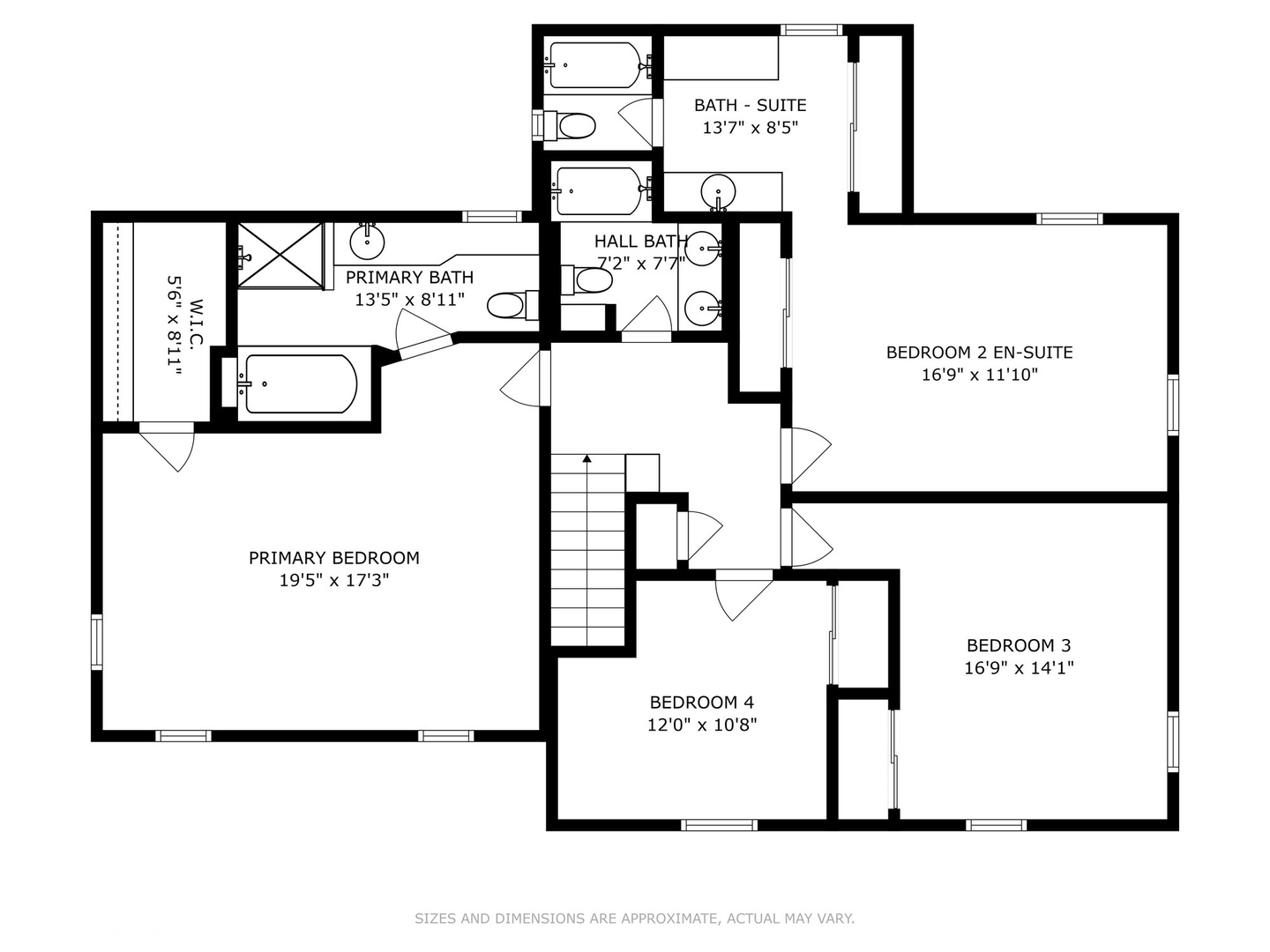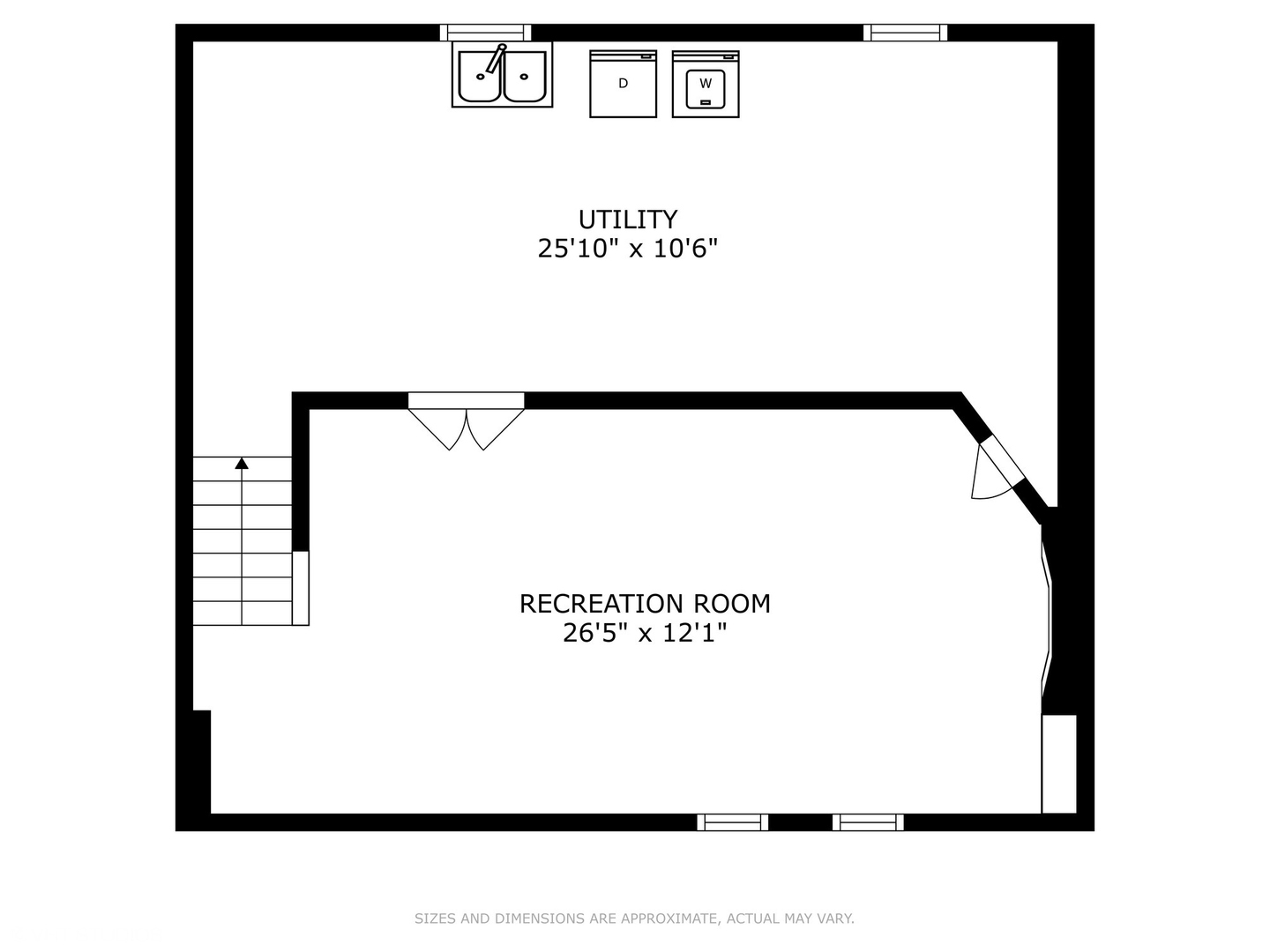Description
Nestled in one of Arlington Heights’ most sought-after neighborhoods, Stonegate, this timeless colonial offers not only striking curb appeal but also a vibrant community lifestyle. Home Boasts 4 Bedrooms, 3 Full Bathrooms & 1 Half Bath, 3 Fireplaces and Finished Basement. The handsome brick paver driveway and front walk welcome you into this warm and inviting home. Inside, gorgeous hardwood floors, rich millwork, and bright living spaces set the tone. The living room is anchored by a stone-front fireplace and built-in bookcase for your latest reads and photos, while the dining room is perfectly placed off the kitchen to host your treasured celebrations. The beautifully refinished kitchen features crisp white cabinetry, a custom tile backsplash, granite countertops, corner double sink, built-in buffet, and generous storage plus room for your kitchen table – ideal for morning coffee or evening meals. The huge family room offers another cozy gas fireplace with a beautiful mantle to decorate for the seasons, plus a built-in dry bar with glass-front cabinets to make entertaining effortless. French Doors lead out to your lush backyard, concrete patio and built in fire pit for summer fun and gatherings. A main floor den, office, or second family room provides endless options for work, study, or relaxation with privacy behind double French doors. Upstairs, the primary suite is your retreat after a busy day with a walk-in closet full of organizers and a spa-like bath featuring a soaking tub, glass-enclosed shower, and expanded vanity. Bedroom 2 includes its own full bathroom and an expanded dressing suite with a built-in prep table perfect for a coffee nook – an ideal guest space. Bedrooms 3 and 4 also offer great closet space. The finished basement features a recreation room with a third brick fireplace, built-in storage, and a massive utility/laundry area for all your extras. Installed 7/2025 NEW WATER HEATER AND SUMP PUMP for peace of mind and New Boiler in 2021! Outside, the 2+ car detached garage with brick paver driveway provides flexible outdoor entertaining space when needed. Beyond the home itself, the Stonegate neighborhood is known for its incredibly active and welcoming community. Residents regularly gather for progressive dinners, holiday events, and seasonal celebrations, fostering friendships and connection at every turn. You’ll love strolling through tree-lined streets filled with neighbors out walking their dogs, kids riding bikes, and friends chatting at the curb. Served by top-rated schools, including Prospect High School, this location also offers easy access to the lively downtown Arlington Heights with its Metra station, acclaimed dining, boutique shopping, and entertainment options. Here, you’re not just buying a beautiful home – you’re joining a thriving community with an unbeatable lifestyle.
- Listing Courtesy of: @properties Christie's International Real Estate
Details
Updated on August 22, 2025 at 8:47 pm- Property ID: MRD12412755
- Price: $749,900
- Property Size: 2892 Sq Ft
- Bedrooms: 4
- Bathrooms: 3
- Year Built: 1955
- Property Type: Single Family
- Property Status: Pending
- Parking Total: 2
- Off Market Date: 2025-08-03
- Parcel Number: 03331100010000
- Water Source: Lake Michigan
- Sewer: Public Sewer
- Architectural Style: Colonial
- Buyer Agent MLS Id: MRD881295
- Days On Market: 44
- Purchase Contract Date: 2025-08-03
- Basement Bath(s): No
- Fire Places Total: 3
- Cumulative Days On Market: 25
- Tax Annual Amount: 1250.89
- Cooling: Central Air
- Asoc. Provides: None
- Appliances: Range,Microwave,Dishwasher,Refrigerator,Washer,Dryer,Disposal,Stainless Steel Appliance(s)
- Parking Features: Brick Driveway,Garage Door Opener,On Site,Garage Owned,Detached,Garage
- Room Type: Den,Recreation Room,Foyer,Walk In Closet,Suite
- Stories: 2 Stories
- Directions: Northwest Highway east from Dryden to South on Wilshire to Home on Carlyle
- Buyer Office MLS ID: MRD88597
- Association Fee Frequency: Not Required
- Living Area Source: Assessor
- Elementary School: Windsor Elementary School
- Middle Or Junior School: South Middle School
- High School: Prospect High School
- Township: Wheeling
- Bathrooms Half: 1
- ConstructionMaterials: Brick,Cedar
- Contingency: Attorney/Inspection
- Interior Features: Dry Bar,Built-in Features,Walk-In Closet(s),Bookcases,Granite Counters,Separate Dining Room,Pantry
- Subdivision Name: Stonegate
- Asoc. Billed: Not Required
Address
Open on Google Maps- Address 401 S Carlyle
- City Arlington Heights
- State/county IL
- Zip/Postal Code 60004
- Country Cook
Overview
- Single Family
- 4
- 3
- 2892
- 1955
Mortgage Calculator
- Down Payment
- Loan Amount
- Monthly Mortgage Payment
- Property Tax
- Home Insurance
- PMI
- Monthly HOA Fees
