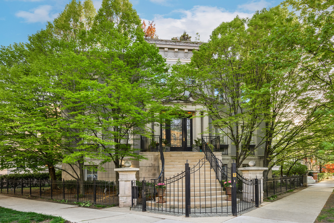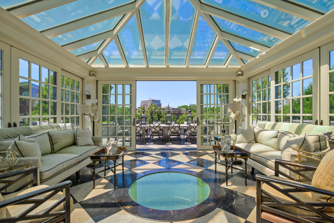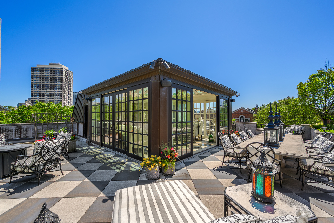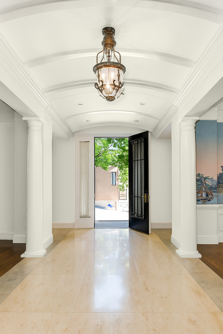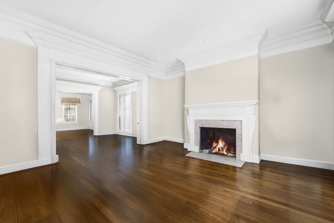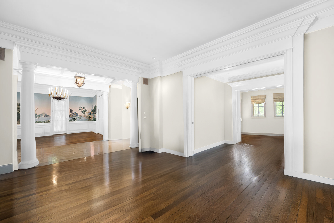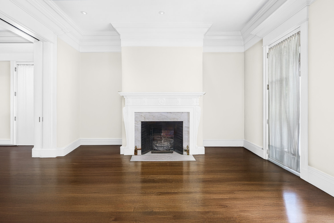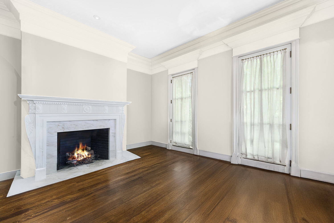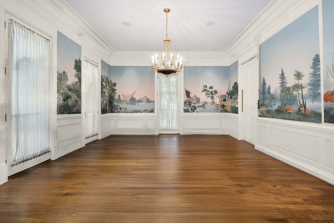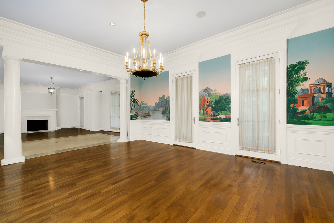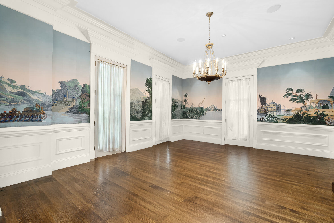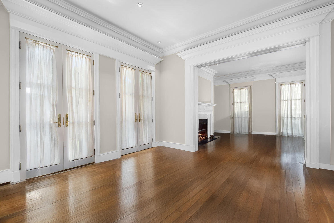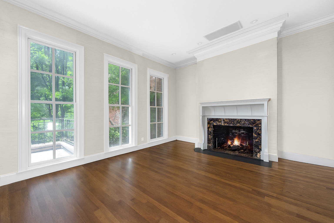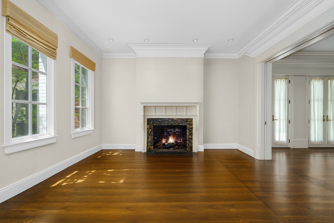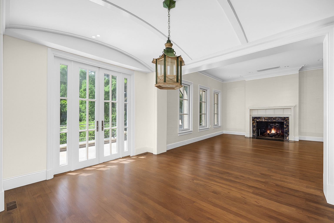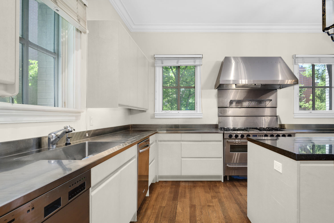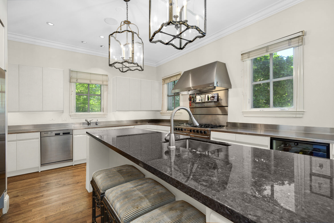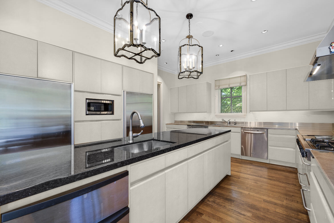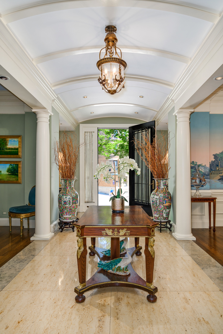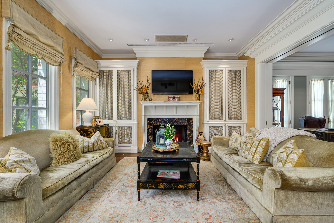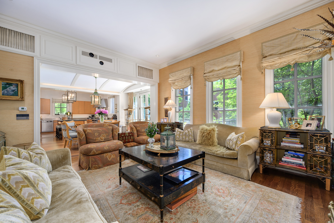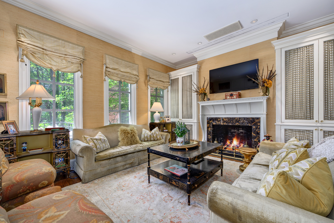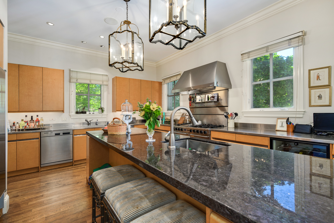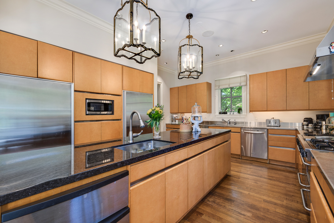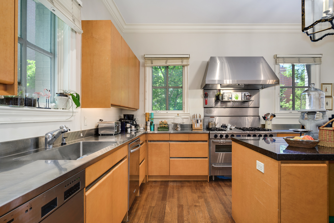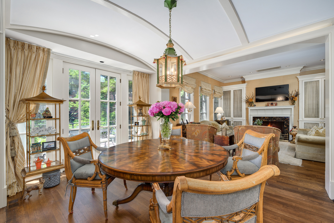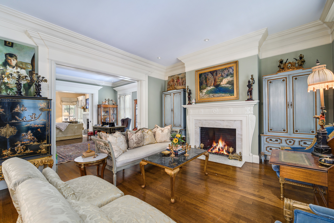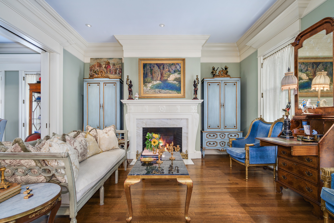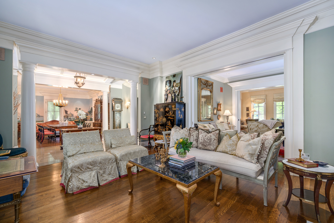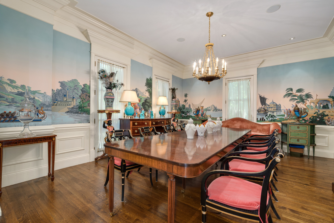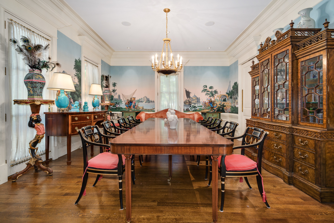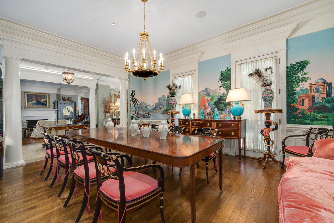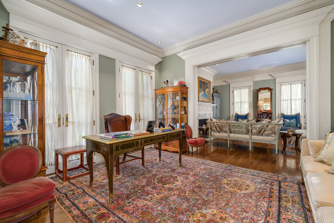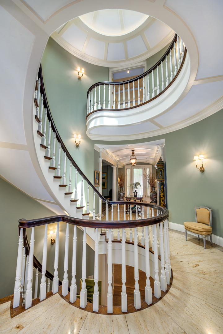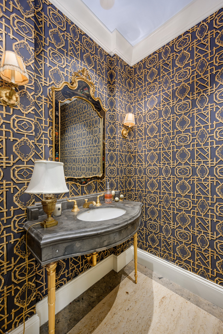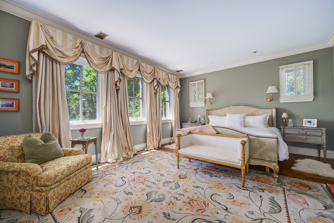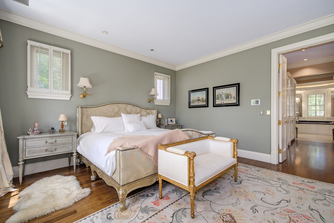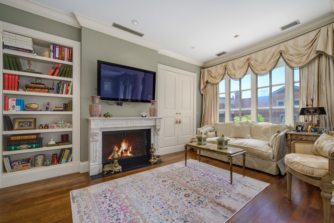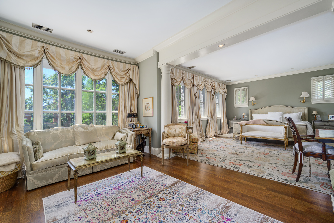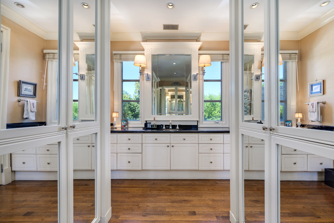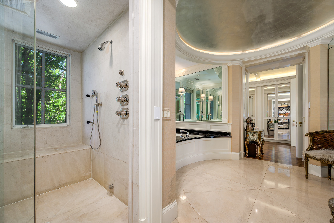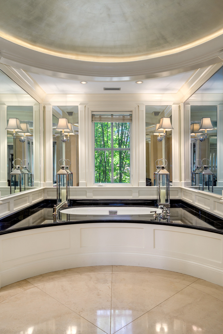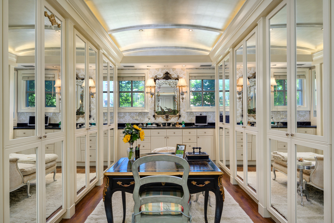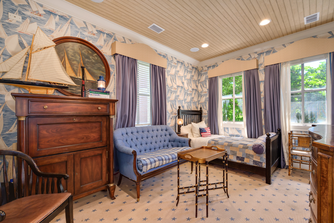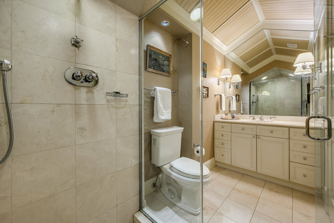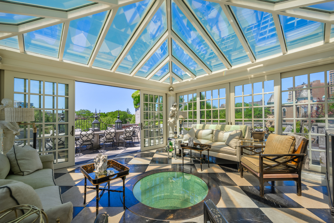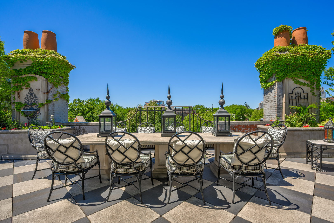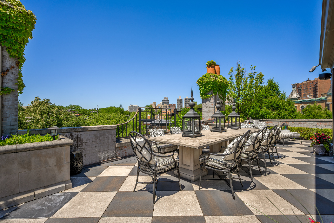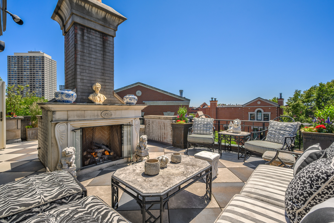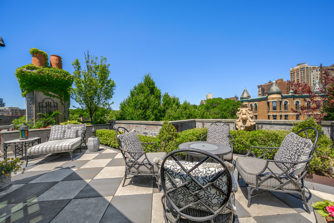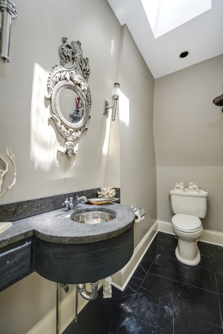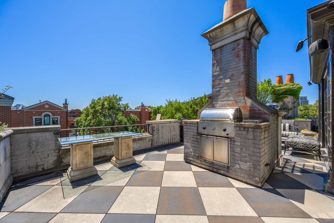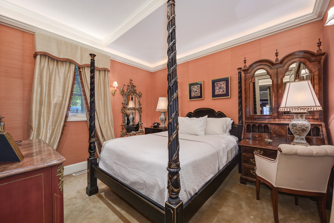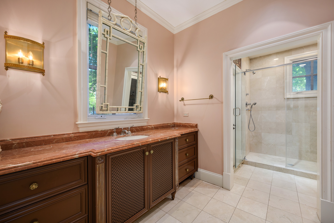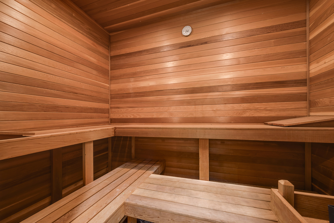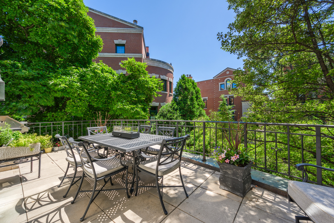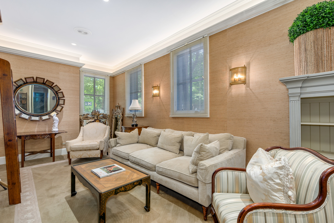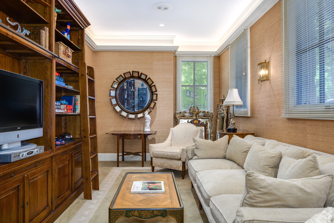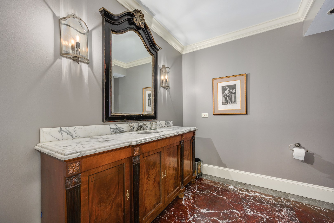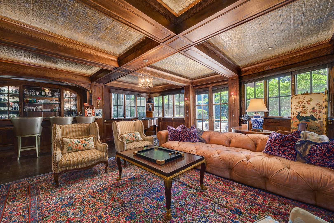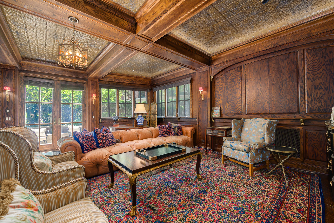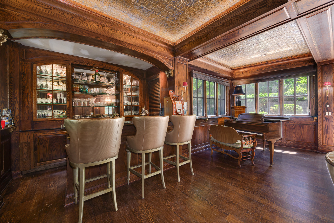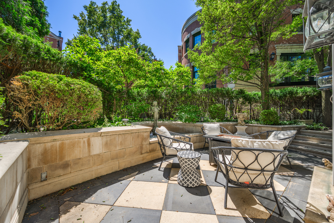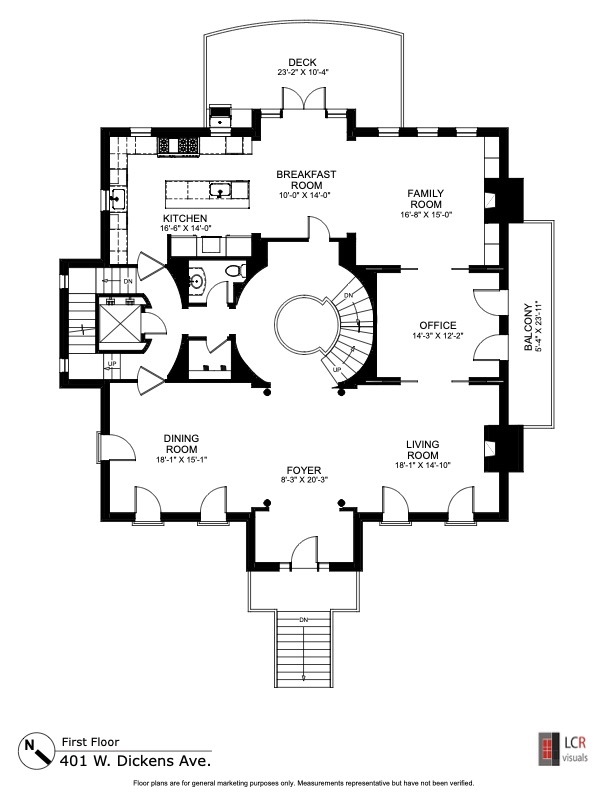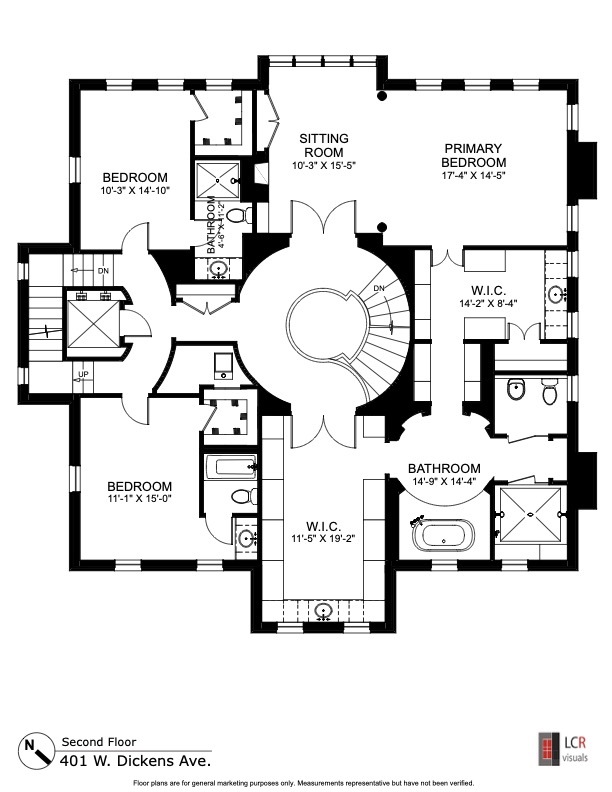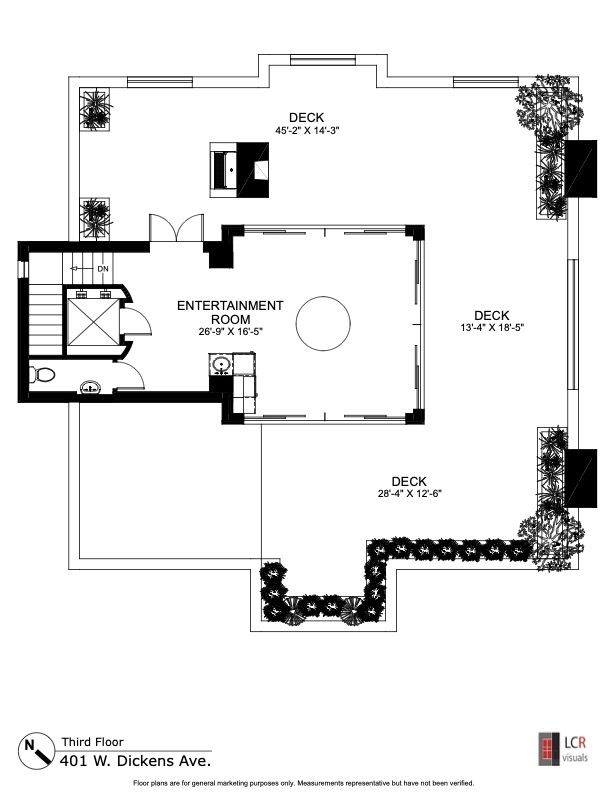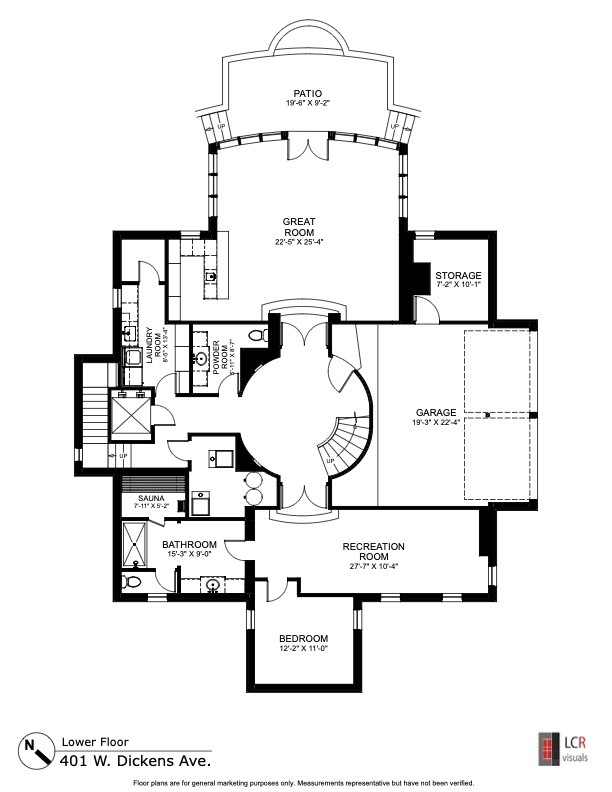Description
This ultra notable single-family home sits on an extra-wide lot at the corner of Sedgwick and Dickens! The setting of the home allows for open views outside. Every finish is high end with slab marble floors, beautiful hardwood floors, custom woodwork, and high-end built ins. Elevator to all levels, plus powder rooms at each entertaining level (three in total) for added convenience. Totally luxurious & custom finishes throughout. Enjoy beautiful formal spaces unique to the marketplace. The main living level offers large room sizes and access to the outside. Wonderful library/family room which walks out to the yard. Large kitchen and dining with amazingly sunny views. Primary bedroom with a dressing room, huge marble bath plus 3 additional bedroom suites. Glorious top floor atrium sunroom is the crown glory of the home with entire roof deck, fireplace and prime entertaining and living space. Attached 2 car garage plus driveway. Easy walk to Francis Parker and Latin schools, as well as Lincoln Elementary. Please ask about exclusions.
- Listing Courtesy of: @properties Christie's International Real Estate
Details
Updated on August 7, 2025 at 11:32 am- Property ID: MRD12392156
- Price: $5,300,000
- Property Size: 7252 Sq Ft
- Bedrooms: 4
- Bathrooms: 4
- Year Built: 1997
- Property Type: Single Family
- Property Status: Active
- Parking Total: 2
- Parcel Number: 14331320430000
- Water Source: Lake Michigan
- Sewer: Public Sewer
- Days On Market: 56
- Basement Bath(s): Yes
- Fire Places Total: 3
- Cumulative Days On Market: 56
- Tax Annual Amount: 6623.03
- Cooling: Central Air
- Electric: Circuit Breakers
- Asoc. Provides: None
- Parking Features: Concrete,On Site,Garage Owned,Attached,Garage
- Room Type: Library,Sitting Room,Heated Sun Room,Family Room,Foyer,Den
- Community: Curbs,Sidewalks,Street Lights,Street Paved
- Stories: 3 Stories
- Directions: northwest corner of Dickens and Sedgwick
- Association Fee Frequency: Not Required
- Living Area Source: Estimated
- Elementary School: Lincoln Elementary School
- Middle Or Junior School: Lincoln Elementary School
- High School: Lincoln Park High School
- Township: North Chicago
- Bathrooms Half: 3
- ConstructionMaterials: Limestone
- Interior Features: Sauna,Wet Bar,Elevator,Built-in Features,Walk-In Closet(s)
- Asoc. Billed: Not Required
Address
Open on Google Maps- Address 401 W Dickens
- City Chicago
- State/county IL
- Zip/Postal Code 60614
- Country Cook
Overview
- Single Family
- 4
- 4
- 7252
- 1997
Mortgage Calculator
- Down Payment
- Loan Amount
- Monthly Mortgage Payment
- Property Tax
- Home Insurance
- PMI
- Monthly HOA Fees
