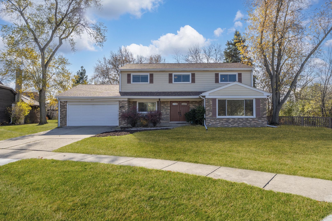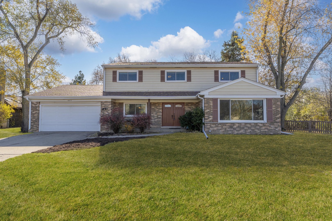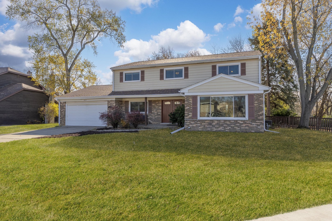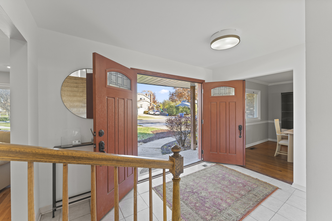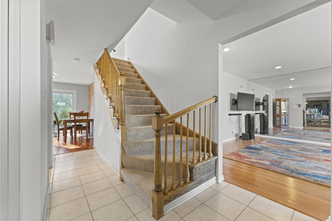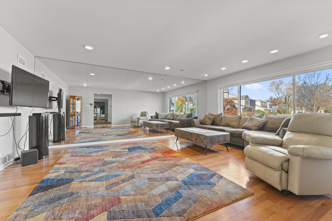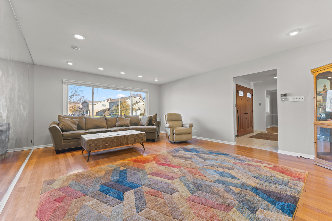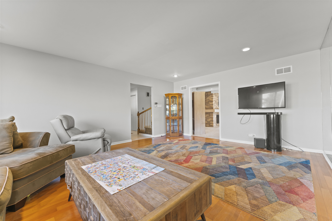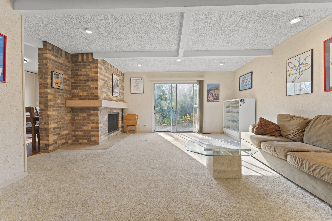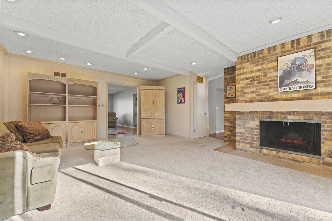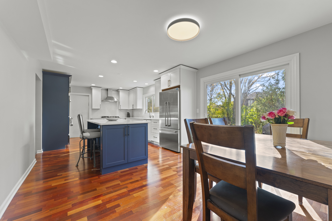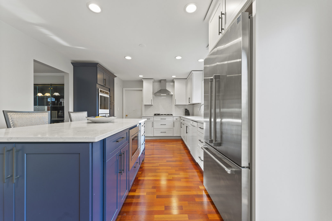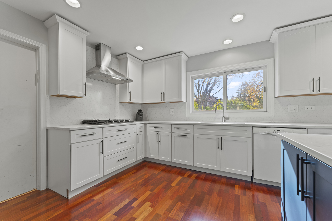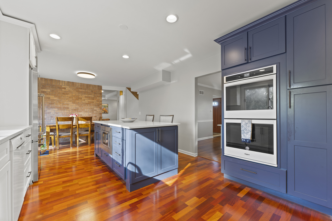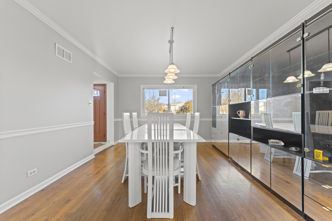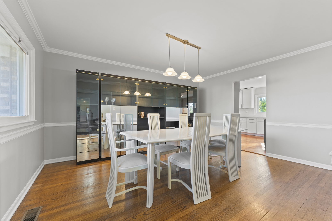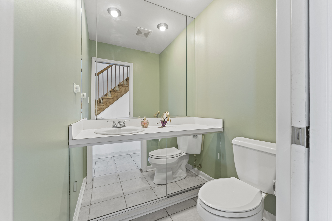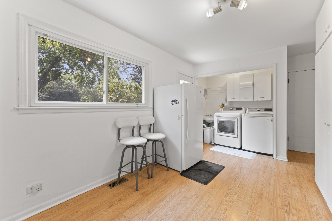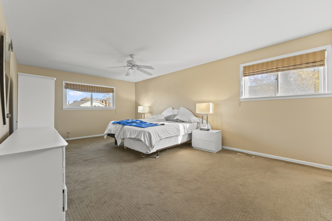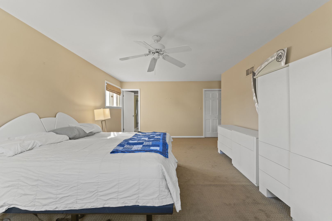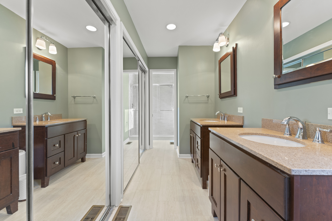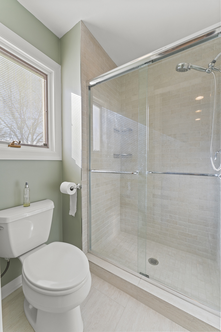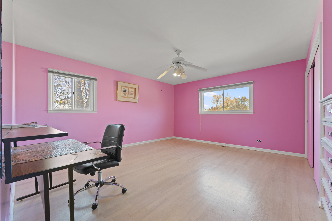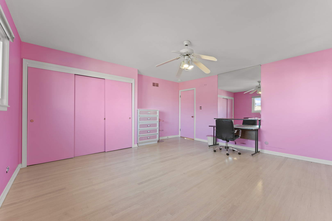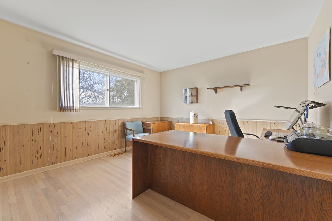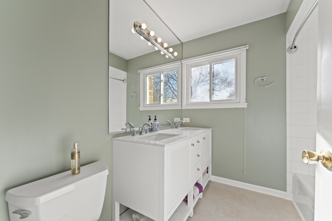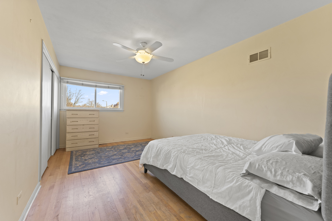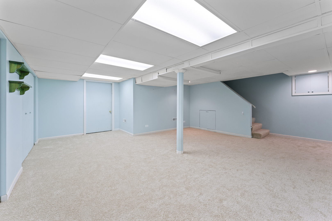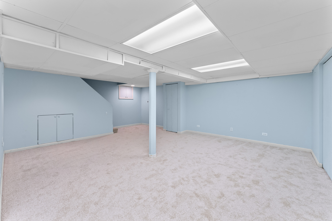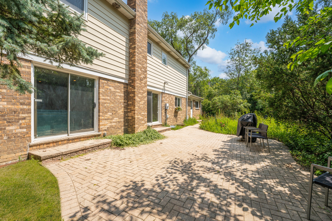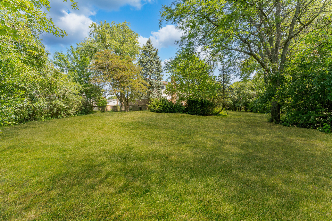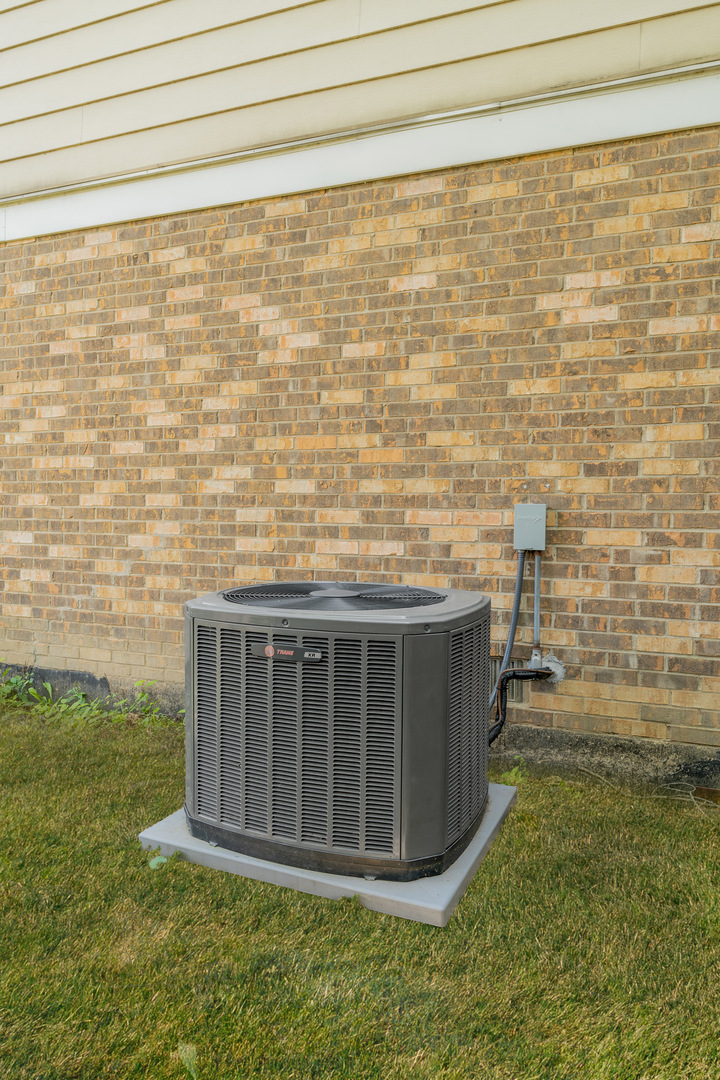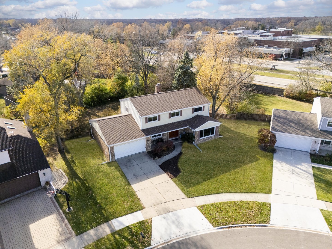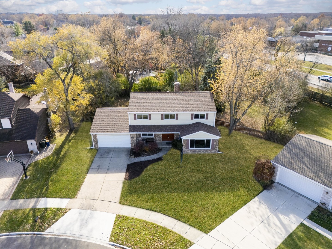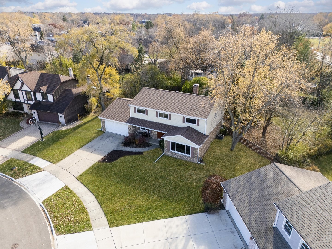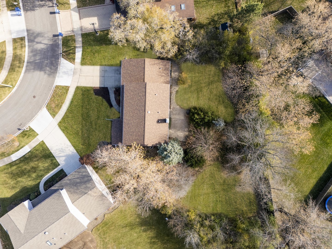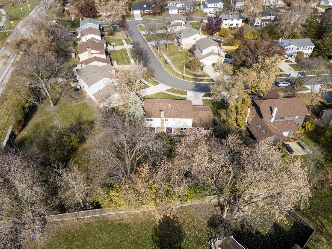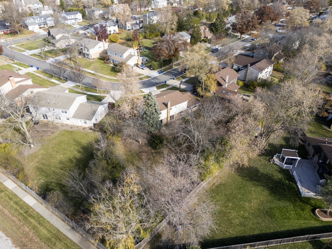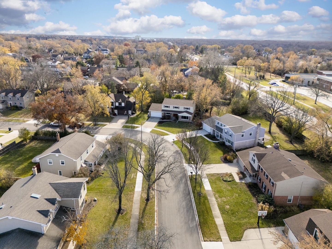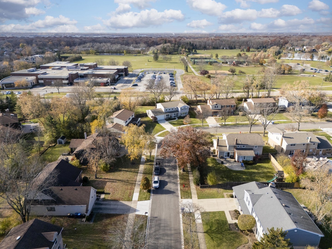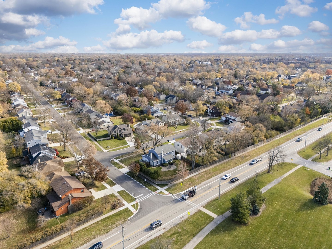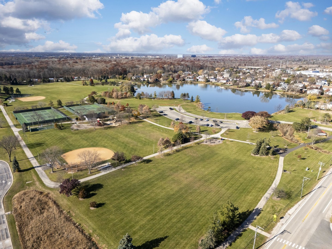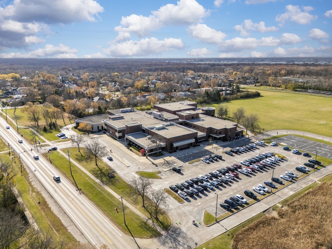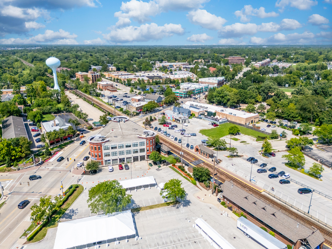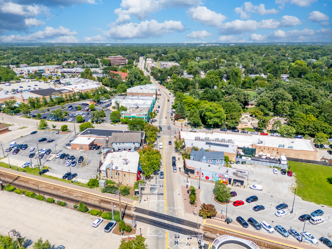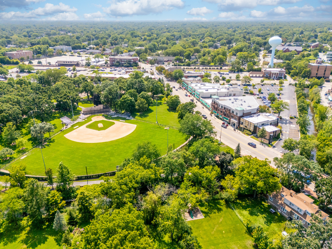Description
Welcome to a rare Northbrook find where the biggest, most expensive improvements are already done for you. This home immediately stands out with its BRAND-NEW ROOF, BRAND NEW GUTTERS, updated ELECTRICAL, updated PLUMBING, updated BATHROOMS, updated sewer line, refreshed curbs and sidewalks, and a transferable HVAC WARRANTY that adds long-term confidence from day one. Perfectly placed in the highly sought-after Huntington Subdivision on a generous 1/3-acre lot, this light-filled residence welcomes you with a warm foyer leading to a sunlit living room and formal dining room ideal for hosting. At the heart of the home is a stunning renovated Chef’s Kitchen with a marble backsplash & countertops, stainless steel appliances, and an oversized island that connects seamlessly to the cozy family room anchored by a wood-burning fireplace. Sliding doors open to a beautifully kept paver patio and private fenced yard, creating an effortless indoor-outdoor flow. The main level also includes a convenient mudroom/laundry room with ample storage between the kitchen and attached 2-car garage. Upstairs, the spacious primary suite offers three closets and a luxurious private bath with a dual vanity, complemented by three additional large bedrooms and a dual-sink hall bath. The lower level expands your lifestyle with a versatile rec room and workroom perfect for hobbies, office space, or storage. Located in a top-rated school district and close to parks, golf, shopping, dining, the train, and downtown Northbrook, this home blends modern upgrades with classic comfort, delivering outstanding value in one of the area’s most desirable neighborhoods. Don’t miss your chance to make it yours.
- Listing Courtesy of: United Realty Group, Inc.
Details
Updated on November 25, 2025 at 5:51 pm- Property ID: MRD12292960
- Price: $849,990
- Property Size: 3450 Sq Ft
- Bedrooms: 4
- Bathrooms: 2
- Year Built: 1970
- Property Type: Single Family
- Property Status: Active
- Parking Total: 2
- Parcel Number: 04074090190000
- Water Source: Public
- Sewer: Public Sewer
- Architectural Style: Traditional
- Days On Market: 6
- Basement Bath(s): No
- Living Area: 0.3
- Fire Places Total: 1
- Cumulative Days On Market: 6
- Tax Annual Amount: 1217.35
- Roof: Asphalt
- Cooling: Central Air
- Asoc. Provides: None
- Appliances: Double Oven,Microwave,Dishwasher,High End Refrigerator,Washer,Dryer,Stainless Steel Appliance(s),Oven,Range Hood,Gas Cooktop,Humidifier
- Parking Features: Concrete,Garage Door Opener,Yes,Garage Owned,Attached,Garage
- Room Type: Foyer,Recreation Room,Utility Room-Lower Level
- Community: Sidewalks,Street Lights,Street Paved
- Stories: 2 Stories
- Directions: Sanders Rd & Willow Rd. N on Sanders Rd, E on Russet Ln, S on Radcliffe Dr. 4013 Radcliffe Dr on left.
- Association Fee Frequency: Not Required
- Living Area Source: Plans
- Elementary School: Hickory Point Elementary School
- Middle Or Junior School: Wood Oaks Junior High School
- High School: Glenbrook North High School
- Township: Northfield
- Bathrooms Half: 1
- ConstructionMaterials: Vinyl Siding,Brick Veneer
- Interior Features: Built-in Features,Separate Dining Room,Paneling
- Subdivision Name: Huntington
- Asoc. Billed: Not Required
Address
Open on Google Maps- Address 4013 Radcliffe
- City Northbrook
- State/county IL
- Zip/Postal Code 60062
- Country Cook
Overview
- Single Family
- 4
- 2
- 3450
- 1970
Mortgage Calculator
- Down Payment
- Loan Amount
- Monthly Mortgage Payment
- Property Tax
- Home Insurance
- PMI
- Monthly HOA Fees
