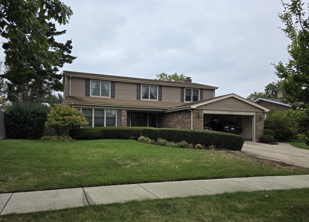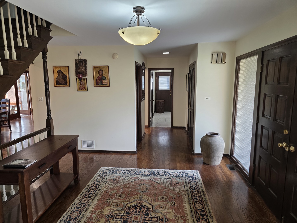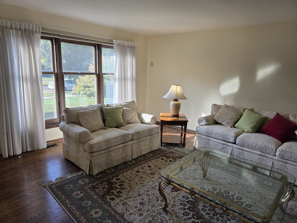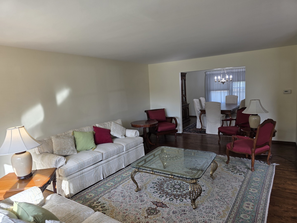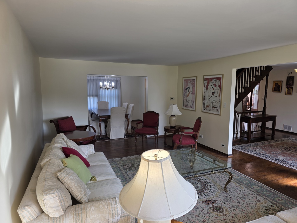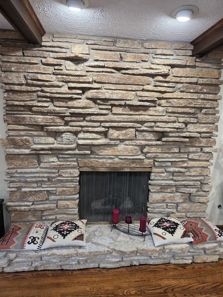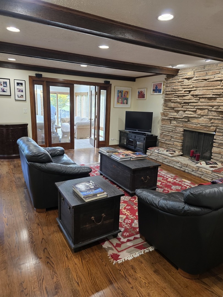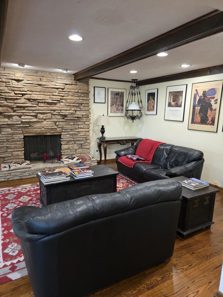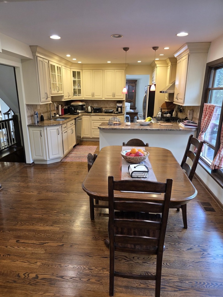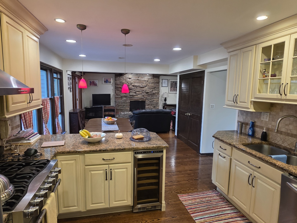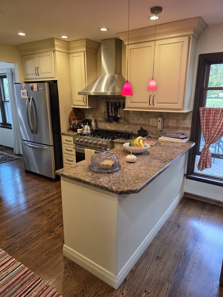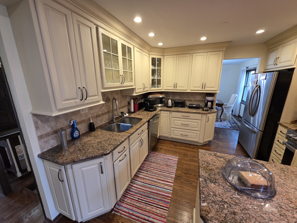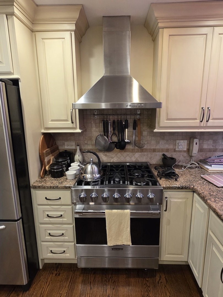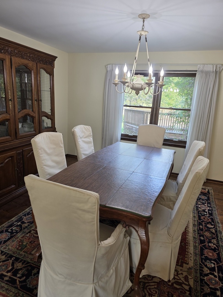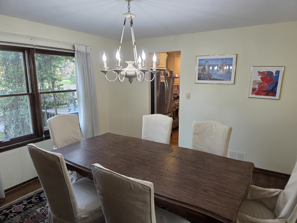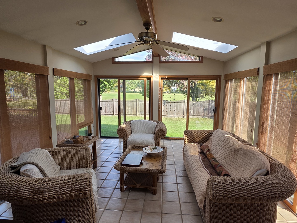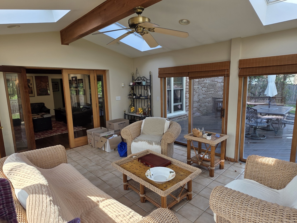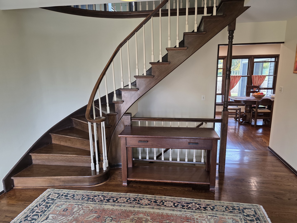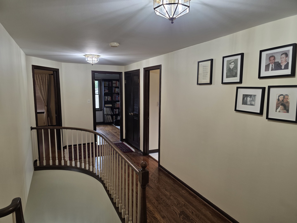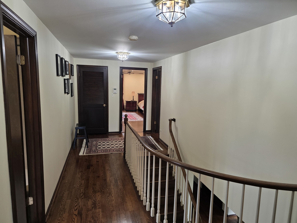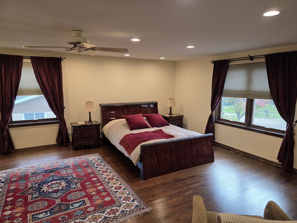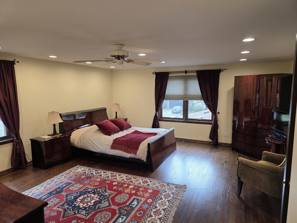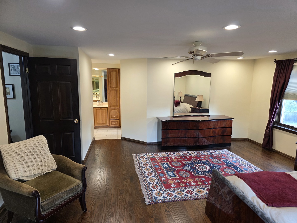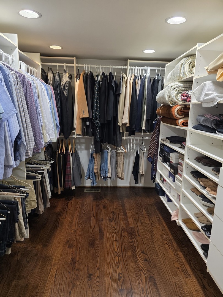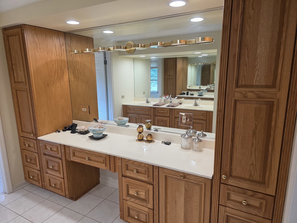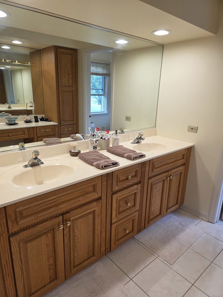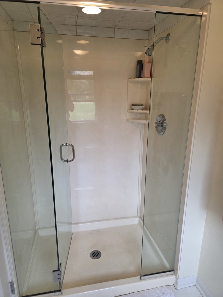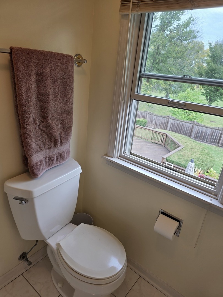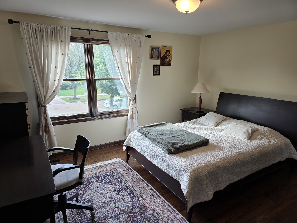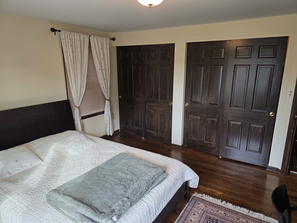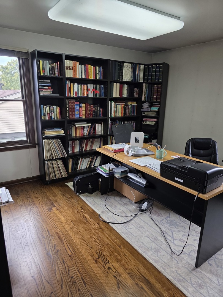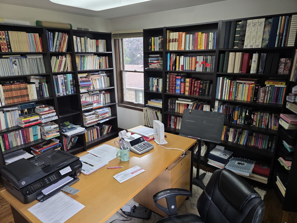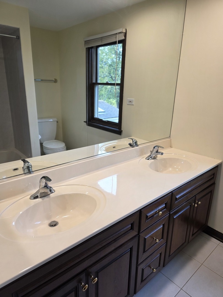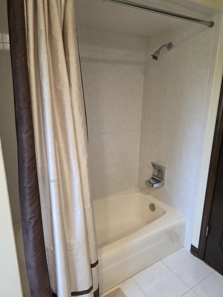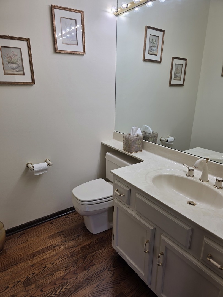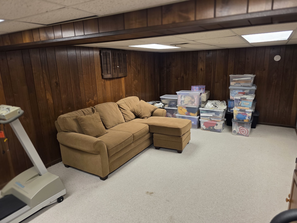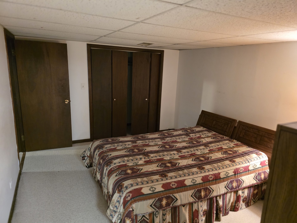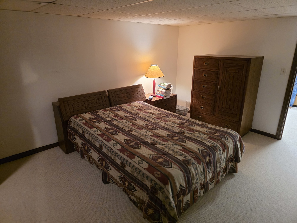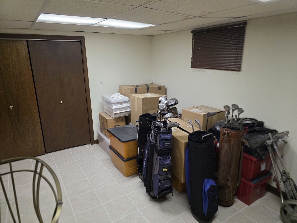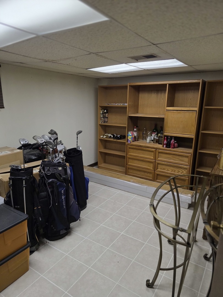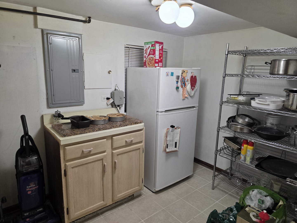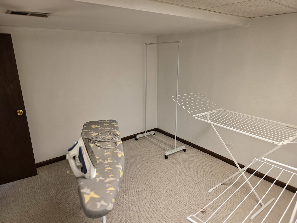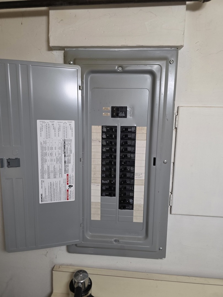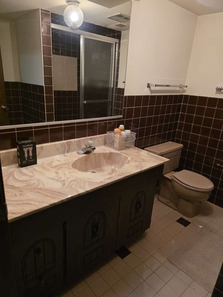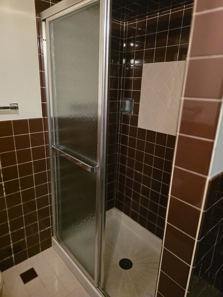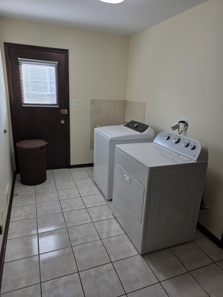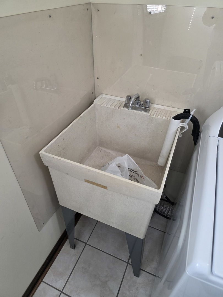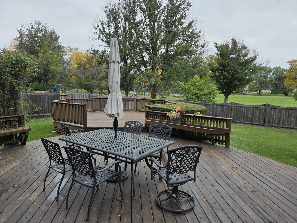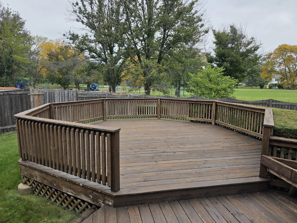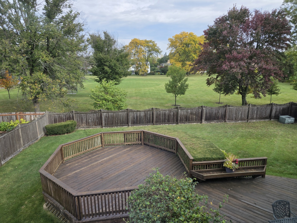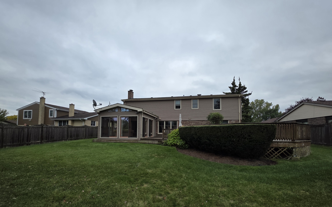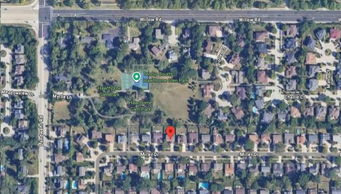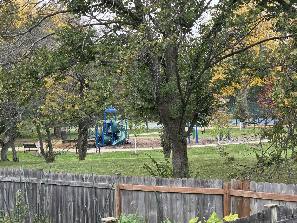Description
Welcome home to this beautifully maintained 4BR/3.1BA split-level backing directly to Hawthorne Glen Park-a rare combination of space, serenity, and top-rated school access. Located on a quiet, tree-lined street, this home offers an ideal layout for today’s lifestyle with multiple living areas, generous bedrooms, and flexible spaces for work, play, or extended family. The main level features a bright living room with gleaming hardwood floors, a formal dining area, and an updated eat-in kitchen with excellent storage. A cozy family room with a gas fireplace opens to a relaxing three-season room-perfect for morning coffee or unwinding with sunset views over the park. Main-level laundry and a convenient powder room add to the ease of everyday living. Upstairs you’ll find four spacious bedrooms, including a primary suite with walk-in closet and double-sink bath. The finished lower level expands your living options with two additional bedrooms, a large recreation room, and flexible space ideal for a gym or home office. Step outside to a private fenced yard with a large wood deck overlooking the park-your own peaceful backdrop for entertaining or family time. Recent improvements include a new hot water tank, newer high end windows, HVAC, humidifier, sump pump with battery backup, ADT security system, and in-ground sprinkler system. Kitchen rehabbed about 10 years ago and Roof is about 15 years old. Just minutes to I-94, Metra, shopping, parks, and both O’Hare and Chicago Executive airports, this home delivers unmatched convenience in a prime Glenview location.
- Listing Courtesy of: Charles Rutenberg Realty of IL
Details
Updated on November 26, 2025 at 11:48 am- Property ID: MRD12500967
- Price: $929,900
- Property Size: 2828 Sq Ft
- Bedrooms: 4
- Bathrooms: 3
- Year Built: 1973
- Property Type: Single Family
- Property Status: Contingent
- Parking Total: 2
- Parcel Number: 04202020180000
- Water Source: Lake Michigan,Public
- Sewer: Public Sewer,Storm Sewer
- Architectural Style: Colonial
- Buyer Agent MLS Id: MRD874988
- Days On Market: 35
- Basement Bedroom(s): 2
- Purchase Contract Date: 2025-11-24
- Basement Bath(s): Yes
- Living Area: 0.23
- Fire Places Total: 1
- Cumulative Days On Market: 35
- Tax Annual Amount: 887.33
- Cooling: Central Air
- Electric: Circuit Breakers
- Asoc. Provides: None
- Appliances: Range,Microwave,Dishwasher,Refrigerator,Freezer,Washer,Dryer,Disposal,Stainless Steel Appliance(s),Range Hood,Gas Cooktop,Gas Oven
- Parking Features: Concrete,Garage Door Opener,Yes,Attached,Garage
- Room Type: Bedroom 5,Bedroom 6,Office,Bonus Room,Family Room,Storage,Deck
- Community: Sidewalks,Street Lights,Street Paved
- Stories: 2 Stories
- Directions: Willow Rd to Pfingsten (South) to Miller Rd (West)
- Buyer Office MLS ID: MRD88563
- Association Fee Frequency: Not Required
- Living Area Source: Assessor
- Elementary School: Henry Winkelman Elementary Schoo
- Middle Or Junior School: Field School
- High School: Glenbrook South High School
- Township: Maine
- Bathrooms Half: 1
- ConstructionMaterials: Vinyl Siding,Brick
- Contingency: Attorney/Inspection
- Interior Features: Walk-In Closet(s)
- Asoc. Billed: Not Required
Address
Open on Google Maps- Address 4036 Miller
- City Glenview
- State/county IL
- Zip/Postal Code 60026
- Country Cook
Overview
- Single Family
- 4
- 3
- 2828
- 1973
Mortgage Calculator
- Down Payment
- Loan Amount
- Monthly Mortgage Payment
- Property Tax
- Home Insurance
- PMI
- Monthly HOA Fees
