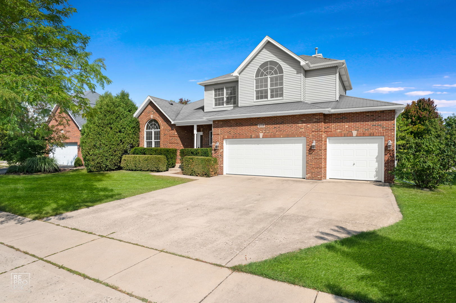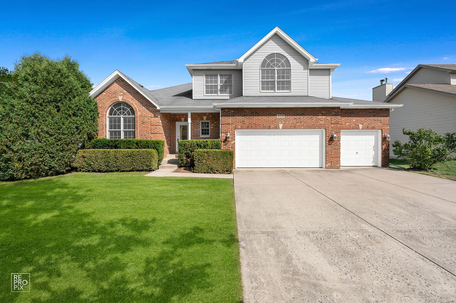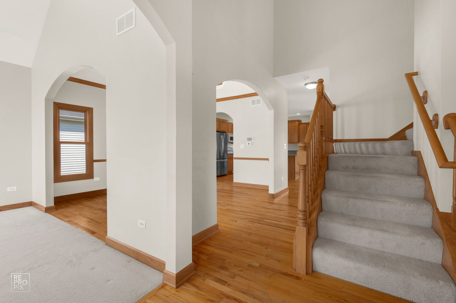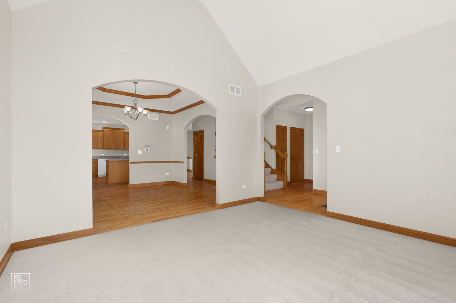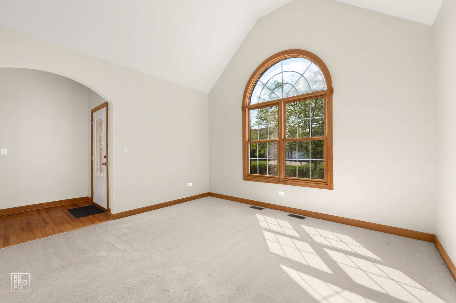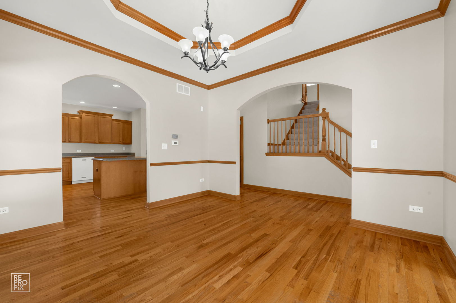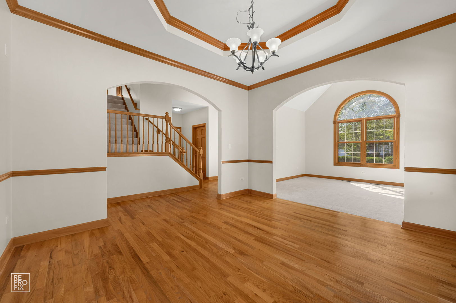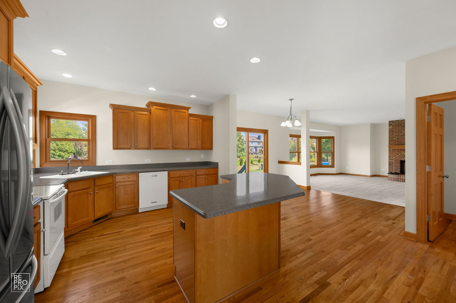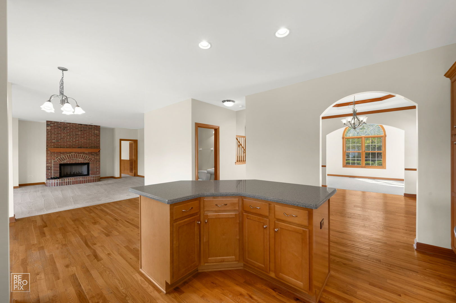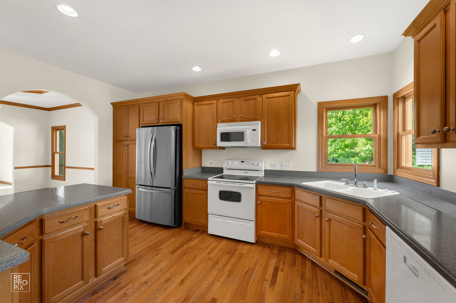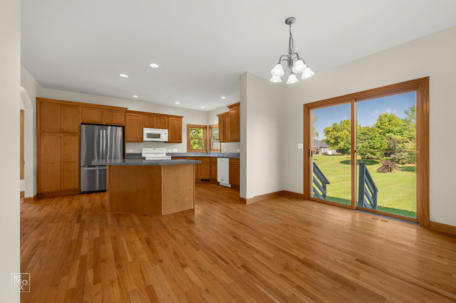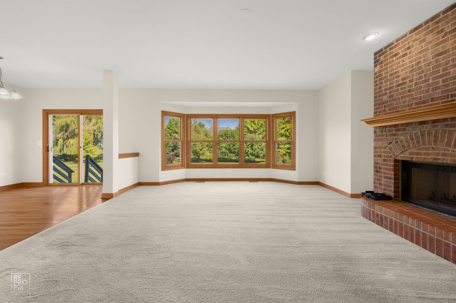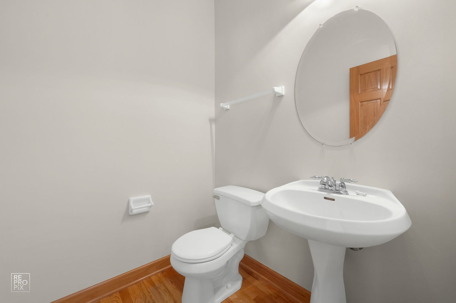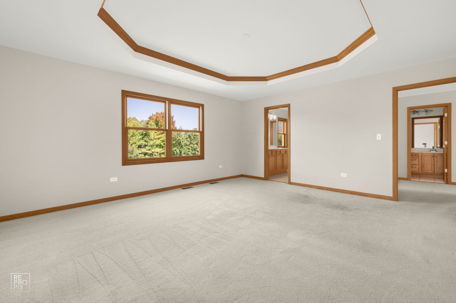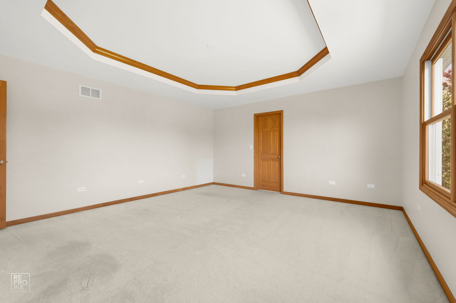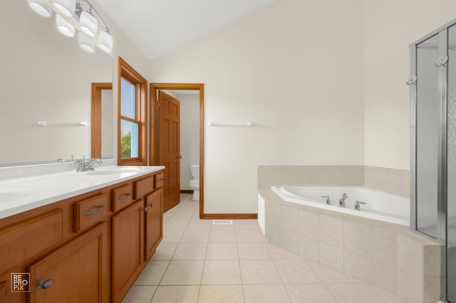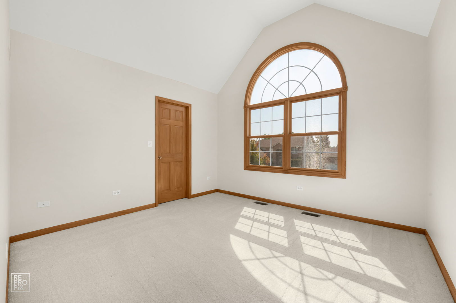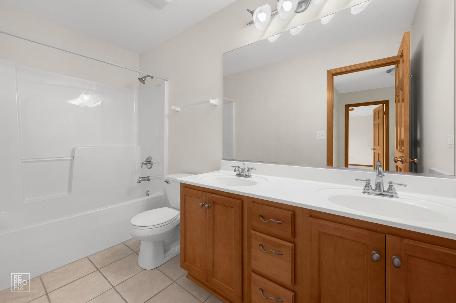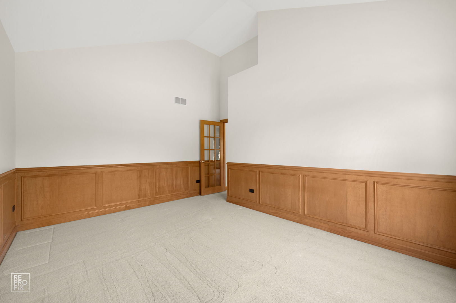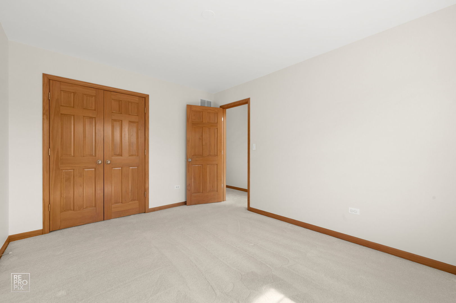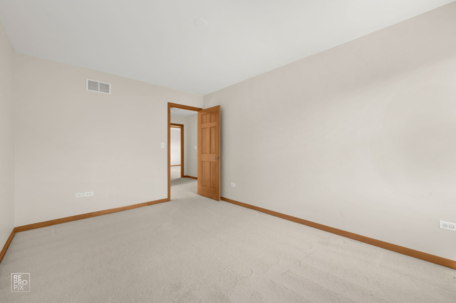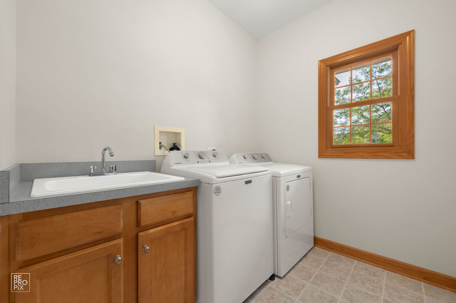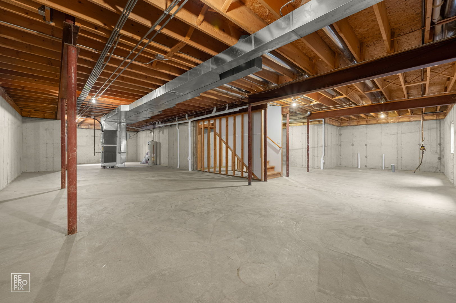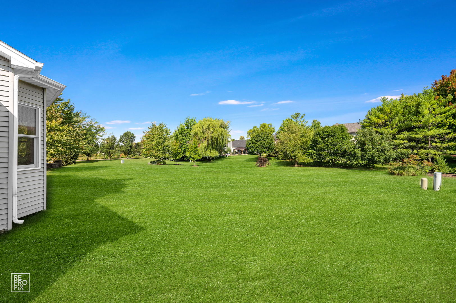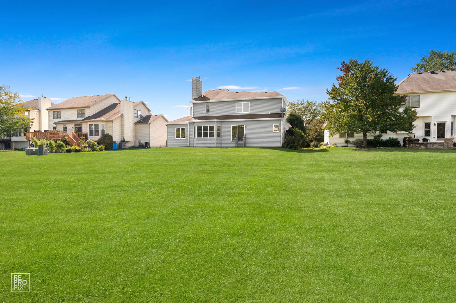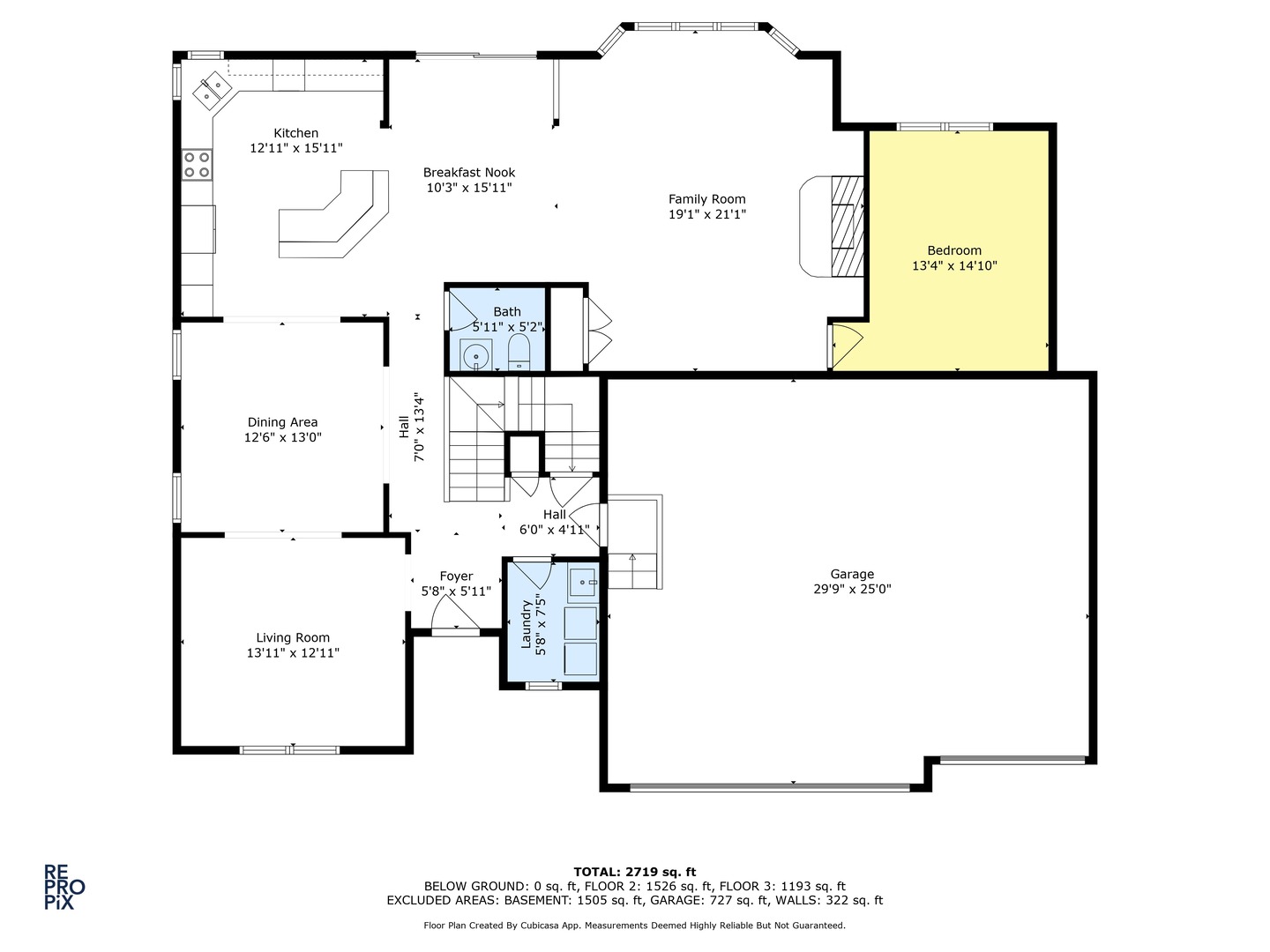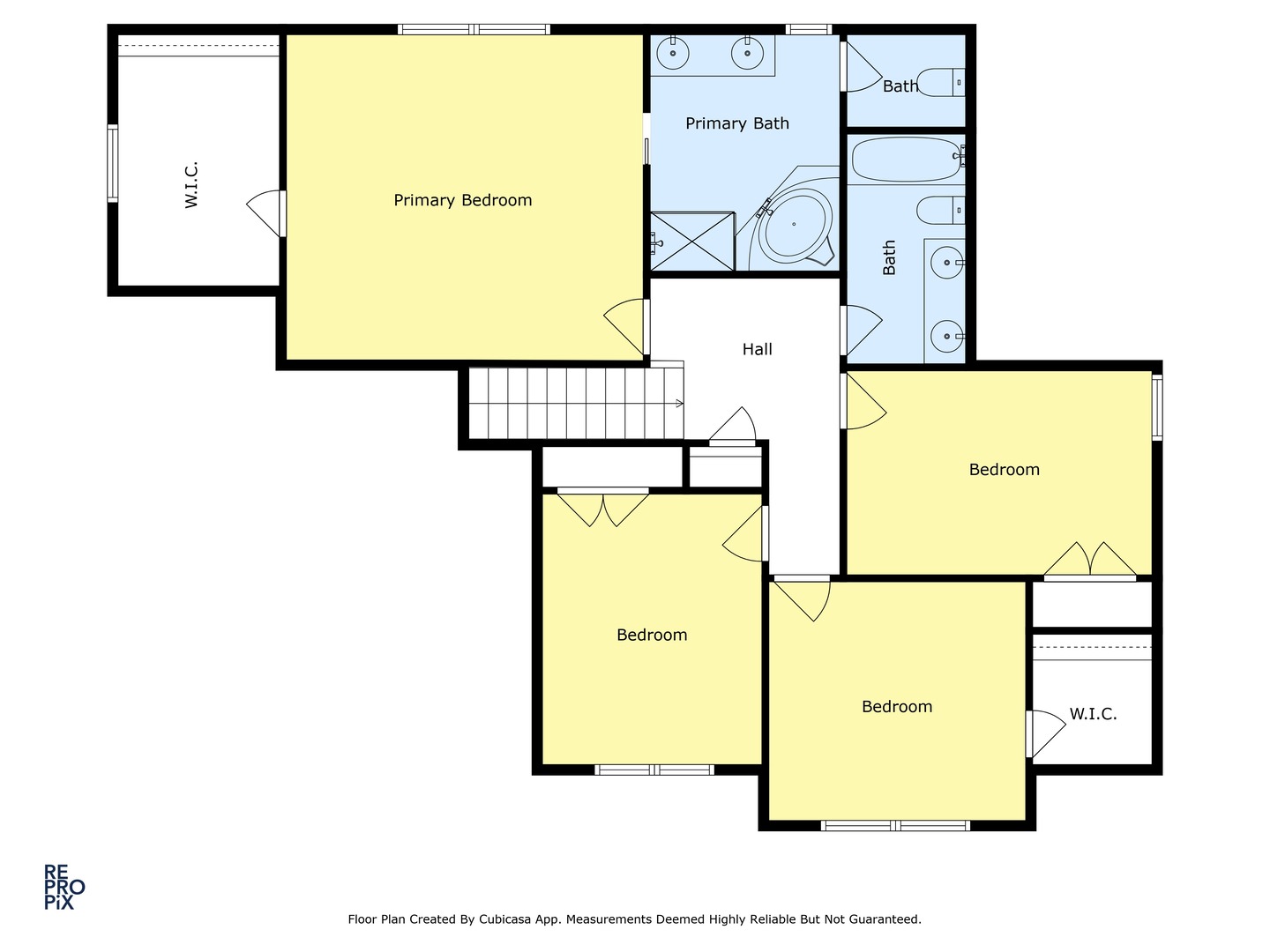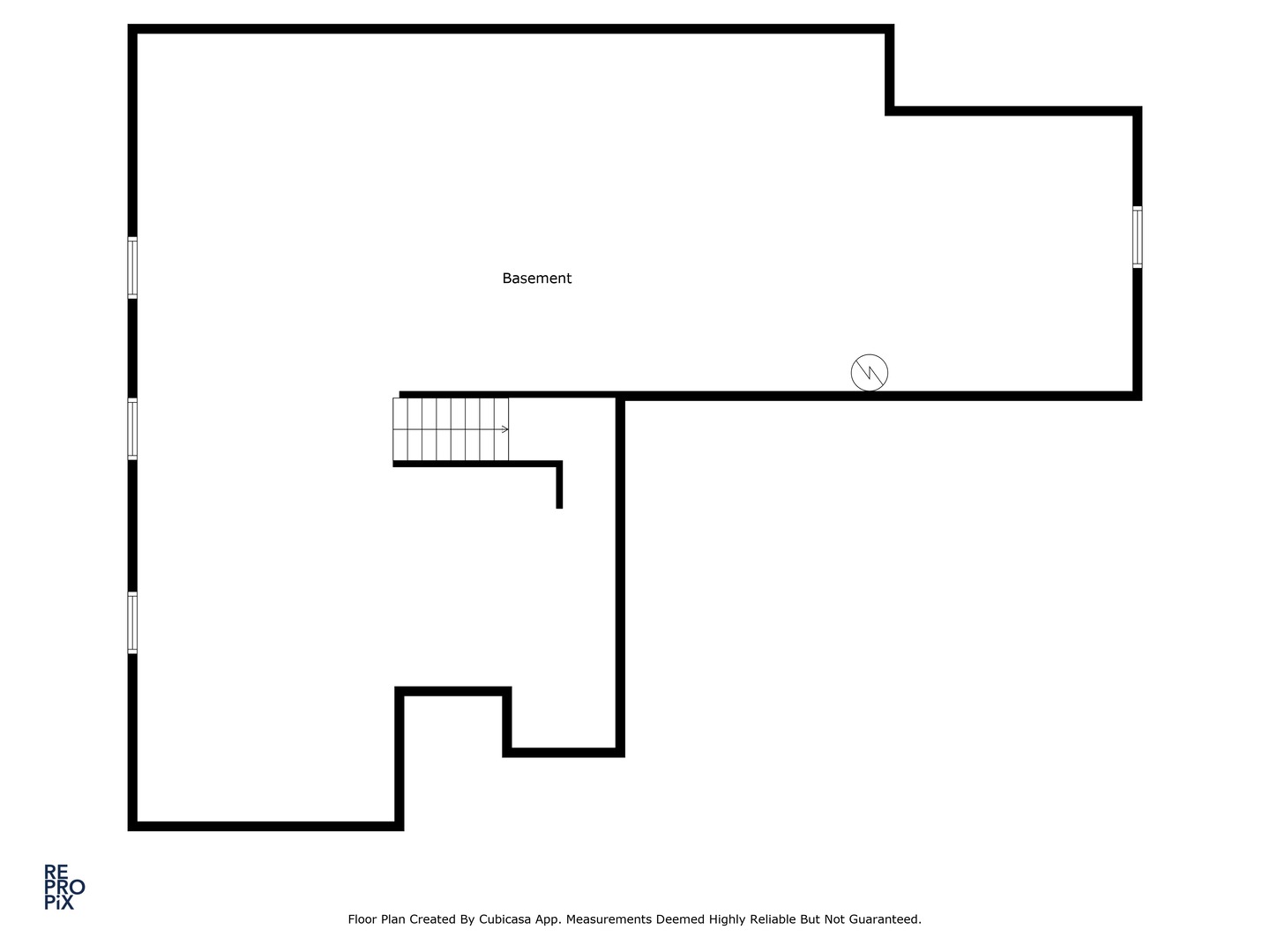Active
405 Sudbury Oswego, IL 60543
405 Sudbury Oswego, IL 60543
Description
Beautiful and spacious 4 bedroom, 2.1 bath home. Freshly painted throughout with vaulted and tray ceilings, hardwood floors, and elegant arched windows and doorways. Features a 3-car garage and private backyard. Located in Deerpath Creek, just minutes from downtown Oswego.
- Listing Courtesy of: Weichert, Realtors - Homes by Presto
Details
Updated on September 19, 2025 at 3:30 pm- Property ID: MRD12411840
- Price: $499,900
- Property Size: 2877 Sq Ft
- Bedrooms: 4
- Bathrooms: 2
- Year Built: 2004
- Property Type: Single Family
- Property Status: Active
- HOA Fees: 180
- Parking Total: 3
- Parcel Number: 0329132026
- Water Source: Public
- Sewer: Public Sewer
- Days On Market: 6
- Basement Bath(s): No
- Living Area: 0.315
- Fire Places Total: 1
- Cumulative Days On Market: 6
- Tax Annual Amount: 600.75
- Cooling: Central Air
- Asoc. Provides: Insurance
- Appliances: Range,Microwave,Dishwasher,Refrigerator,Washer,Dryer
- Parking Features: Concrete,Garage Door Opener,On Site,Garage Owned,Attached,Garage
- Room Type: Office,Walk In Closet,Eating Area
- Stories: 2 Stories
- Directions: Rt 34 to IL 71 S to Plainfield Rd (E) to Grove Rd (S) to Collins Rd (W) to Sudbury Cir.
- Association Fee Frequency: Not Required
- Living Area Source: Assessor
- Elementary School: Prairie Point Elementary School
- Middle Or Junior School: Traughber Junior High School
- High School: Oswego High School
- Township: Oswego
- Bathrooms Half: 1
- ConstructionMaterials: Vinyl Siding,Brick
- Interior Features: Vaulted Ceiling(s),Walk-In Closet(s),Separate Dining Room
- Subdivision Name: Deerpath Creek
- Asoc. Billed: Not Required
Address
Open on Google Maps- Address 405 Sudbury
- City Oswego
- State/county IL
- Zip/Postal Code 60543
- Country Kendall
Overview
Property ID: MRD12411840
- Single Family
- 4
- 2
- 2877
- 2004
Mortgage Calculator
Monthly
- Down Payment
- Loan Amount
- Monthly Mortgage Payment
- Property Tax
- Home Insurance
- PMI
- Monthly HOA Fees
