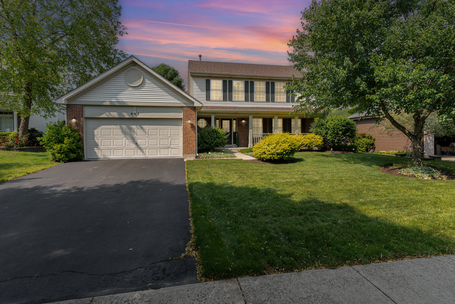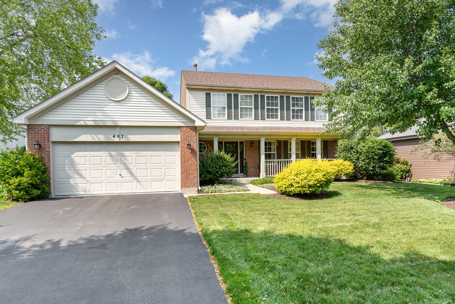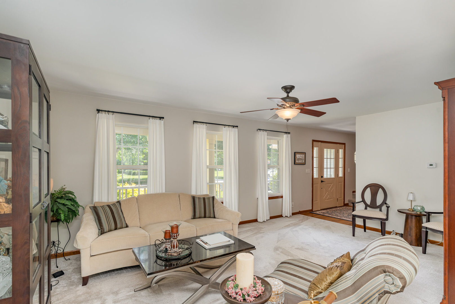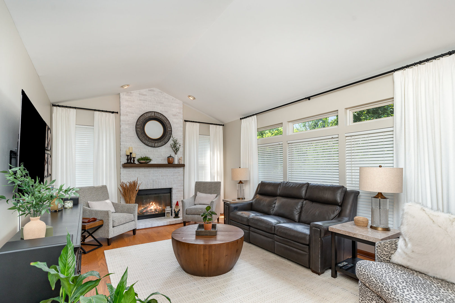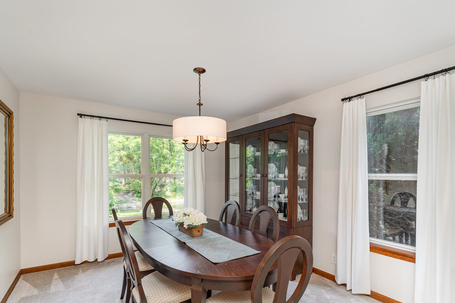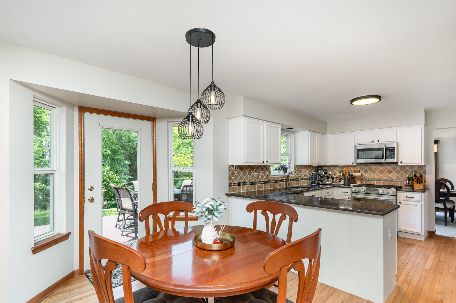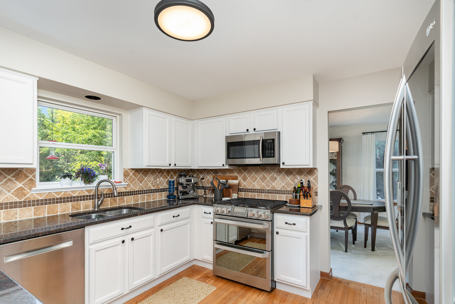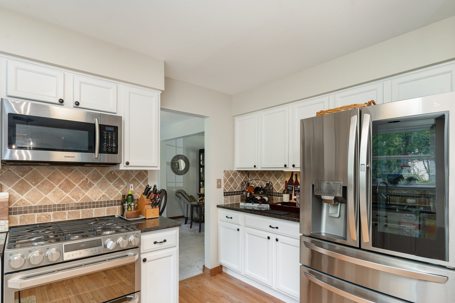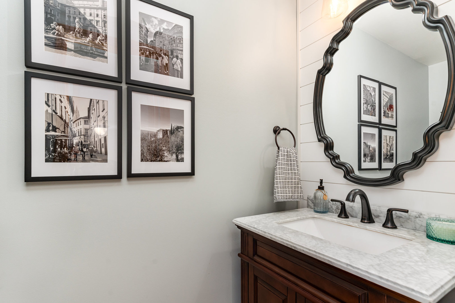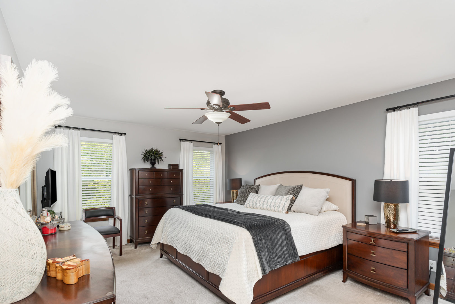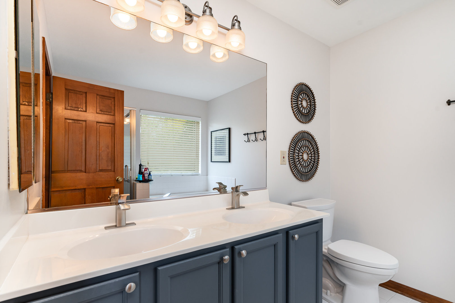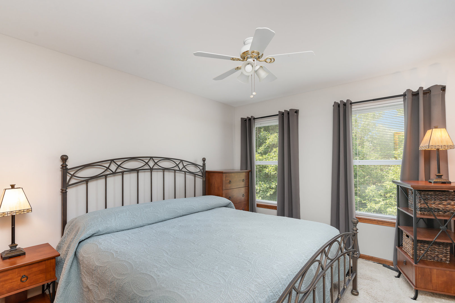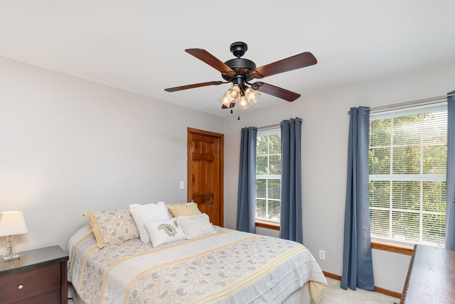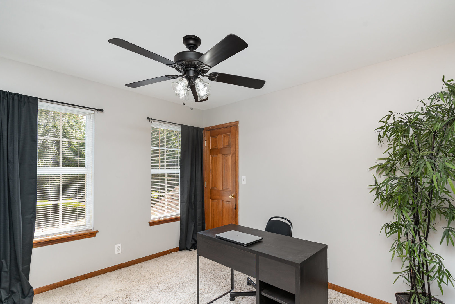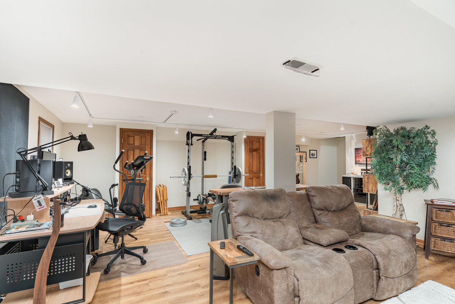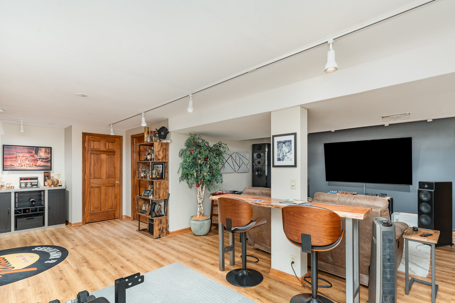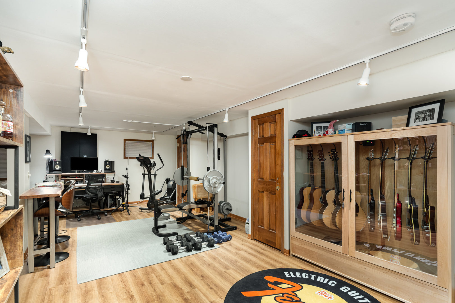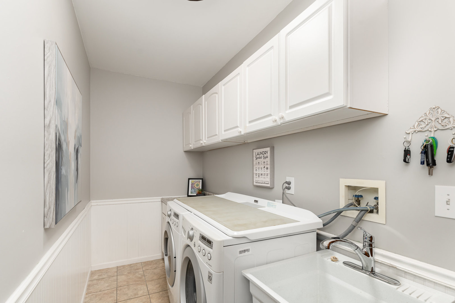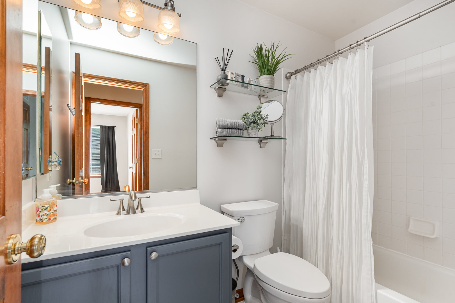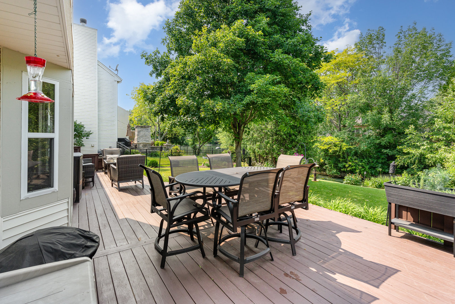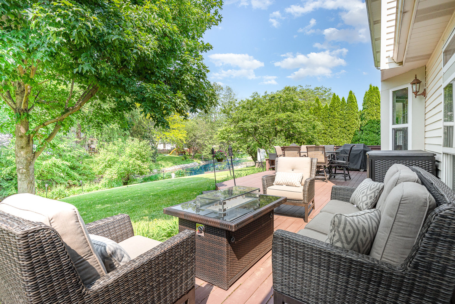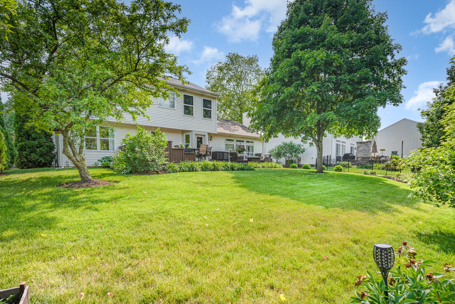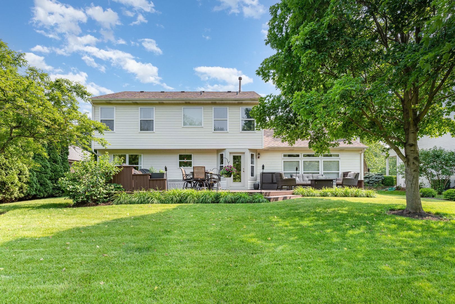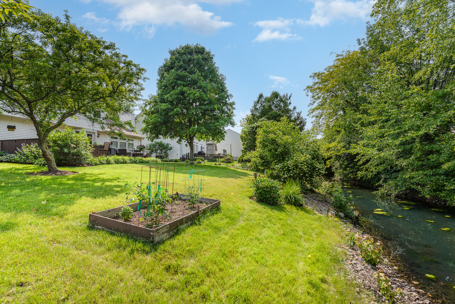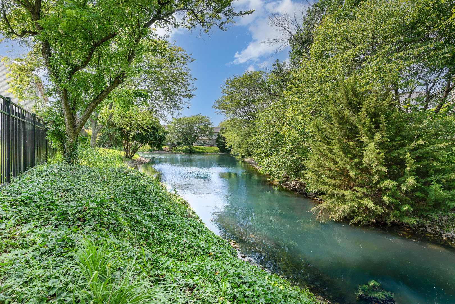Description
Back on the market through no fault of the home! Previous contracts fell through due to buyer issues, which means their loss is your opportunity. 407 Anthony is move-in ready, beautifully updated, and waiting for a serious, qualified buyer to make it theirs. Welcome to this bright and spacious 4-bedroom, 2.5-bath home in the highly sought-after The Ponds at Mill Race Creek subdivision! Step inside to find generous room sizes and abundant natural light throughout. The updated kitchen features granite countertops, stainless steel appliances, white painted cabinetry, a tile backsplash, an eat-in area, and a charming bay window door that opens to a huge outdoor patio-perfect for entertaining. The family room boasts warm wood flooring and a cozy fireplace, while the separate living and dining rooms offer plush carpeting and updated lighting fixtures. Upstairs, all four bedrooms are carpeted, with three offering walk-in closets for ample storage. All bathrooms have been beautifully updated and feature ceramic tile floors. Convenient first-floor laundry room includes ceramic tile flooring and a utility sink. The 2.5-car garage has an epoxy floor and a bump-out area for extra space. The partially finished basement is complete with luxury vinyl flooring-great for a home office, workout room, or play area. Enjoy peaceful outdoor living with a patio that backs to the creek, offering both privacy and scenic views. Major updates include a newer roof, water heater (2018), furnace (2018), and an A/C unit approximately 8-10 years old. This home blends comfort, style, and location-don’t miss out!
- Listing Courtesy of: Wheatland Realty
Details
Updated on October 4, 2025 at 11:34 am- Property ID: MRD12478638
- Price: $437,000
- Property Size: 2219 Sq Ft
- Bedrooms: 4
- Bathrooms: 2
- Year Built: 1999
- Property Type: Single Family
- Property Status: Active
- HOA Fees: 138
- Parking Total: 2
- Parcel Number: 0309160003
- Water Source: Public
- Sewer: Public Sewer
- Buyer Agent MLS Id: MRD236097
- Days On Market: 11
- Purchase Contract Date: 2025-10-03
- Basement Bath(s): No
- Living Area: 0.234
- Fire Places Total: 1
- Cumulative Days On Market: 11
- Tax Annual Amount: 784.17
- Roof: Asphalt
- Cooling: Central Air
- Asoc. Provides: Exterior Maintenance
- Appliances: Range,Microwave,Dishwasher,Refrigerator,Washer,Dryer,Disposal,Humidifier
- Parking Features: Asphalt,Garage Door Opener,On Site,Garage Owned,Attached,Garage
- Room Type: Breakfast Room,Recreation Room
- Community: Curbs,Sidewalks,Street Lights,Street Paved
- Stories: 2 Stories
- Directions: RT 34 TO PEARCE FORD N TO WATERFORD TO ANTHONY
- Buyer Office MLS ID: MRD28840
- Association Fee Frequency: Not Required
- Living Area Source: Other
- Elementary School: Old Post Elementary School
- Middle Or Junior School: Thompson Junior High School
- High School: Oswego High School
- Township: Oswego
- Bathrooms Half: 1
- ConstructionMaterials: Brick
- Contingency: House to Close (48 Hr Kick-out)
- Interior Features: Cathedral Ceiling(s),Walk-In Closet(s),Granite Counters,Separate Dining Room
- Subdivision Name: Mill Race Creek
- Asoc. Billed: Not Required
Address
Open on Google Maps- Address 407 Anthony
- City Oswego
- State/county IL
- Zip/Postal Code 60543
- Country Kendall
Overview
- Single Family
- 4
- 2
- 2219
- 1999
Mortgage Calculator
- Down Payment
- Loan Amount
- Monthly Mortgage Payment
- Property Tax
- Home Insurance
- PMI
- Monthly HOA Fees
