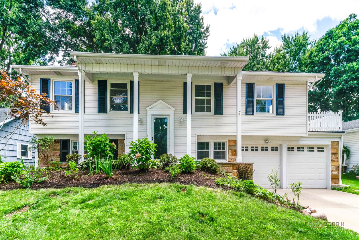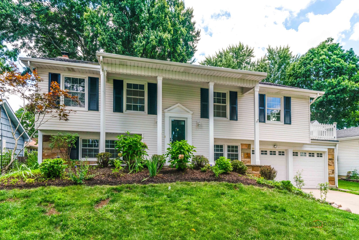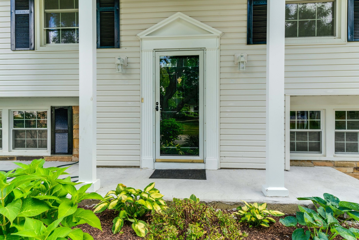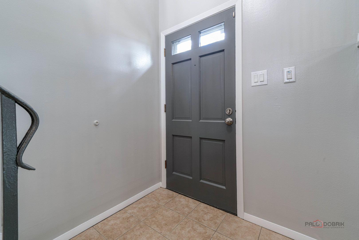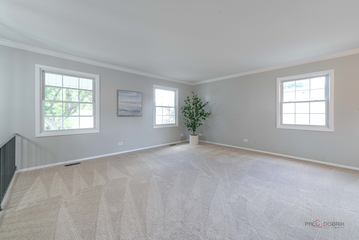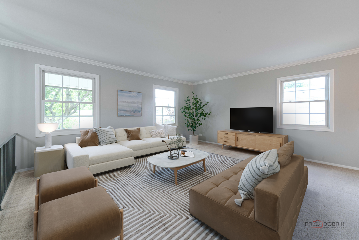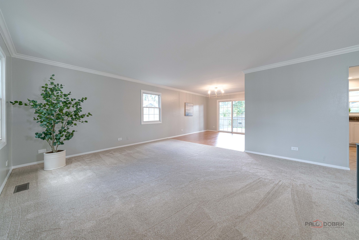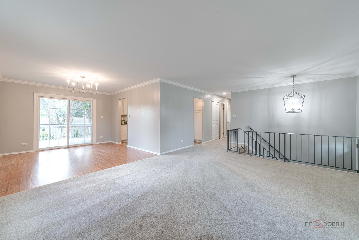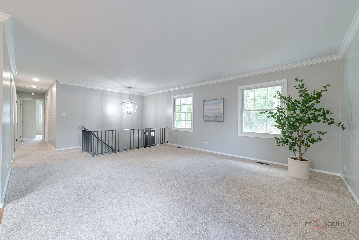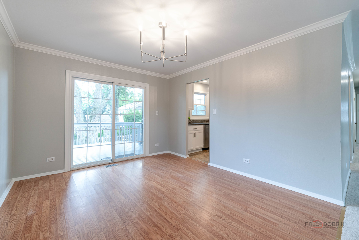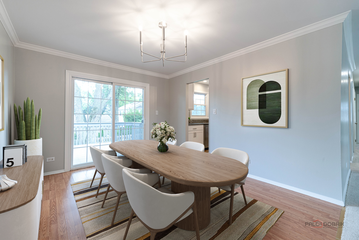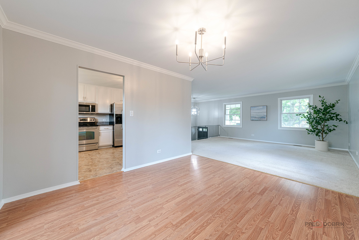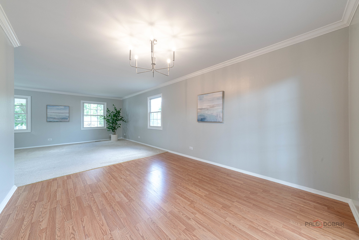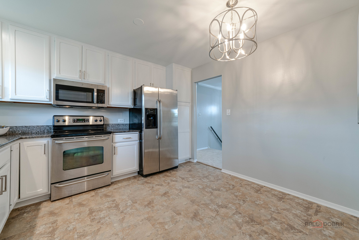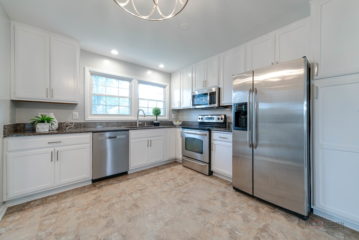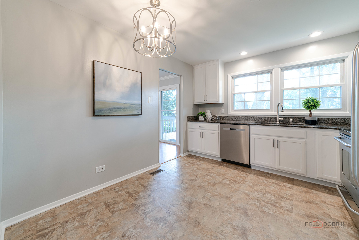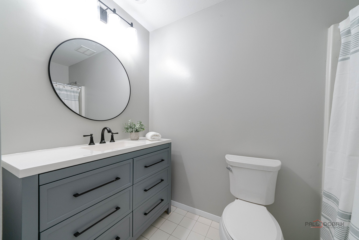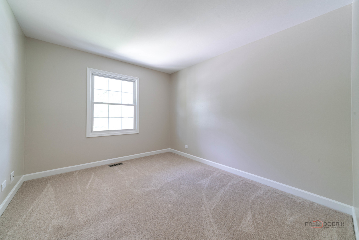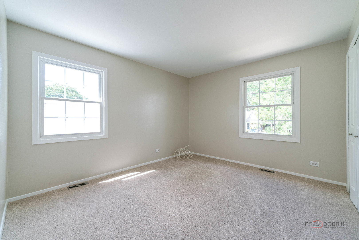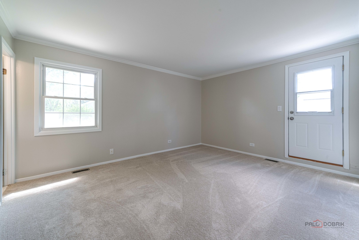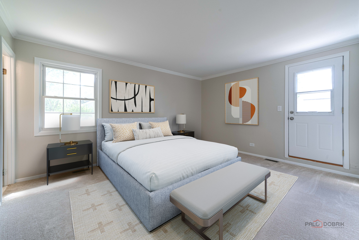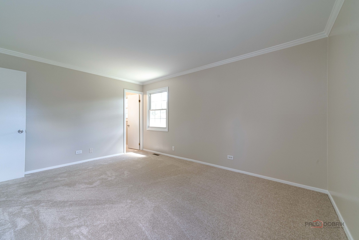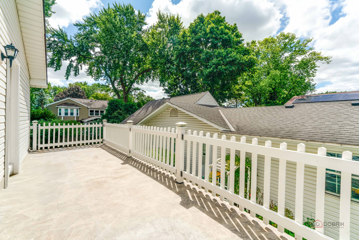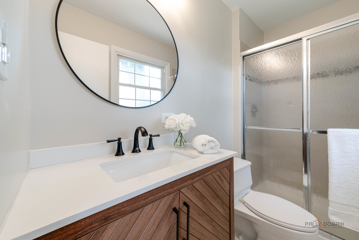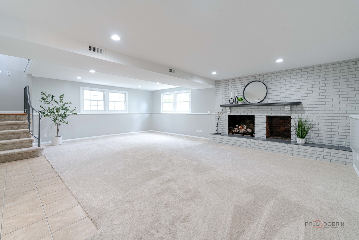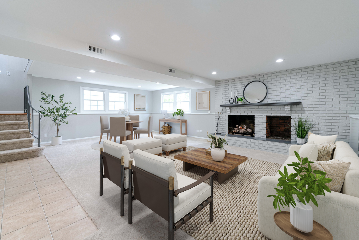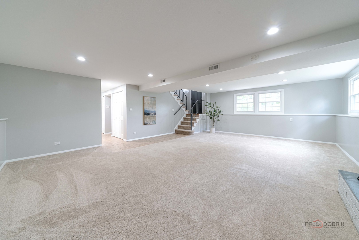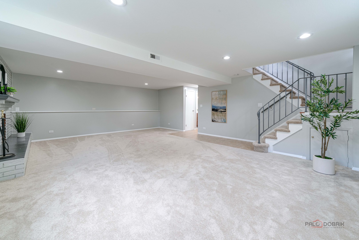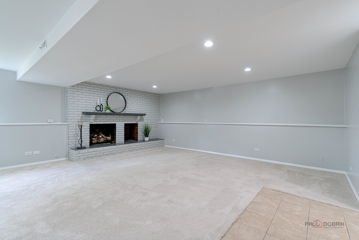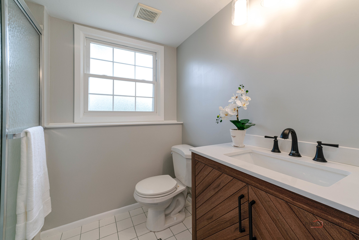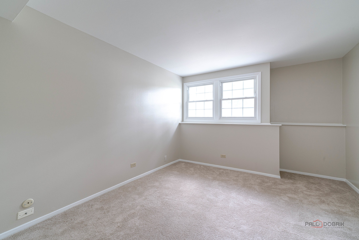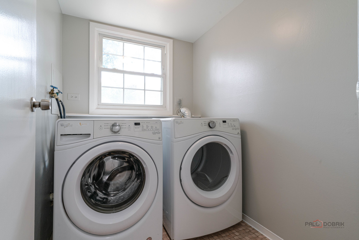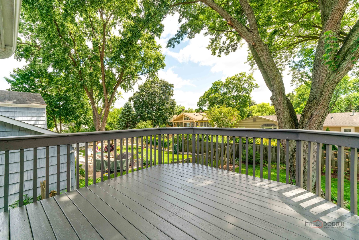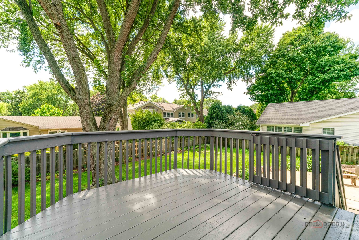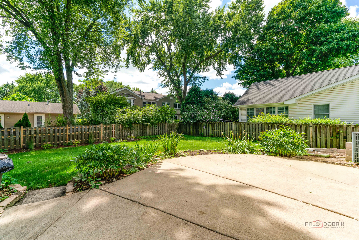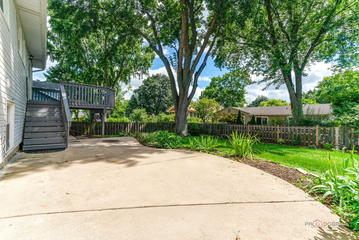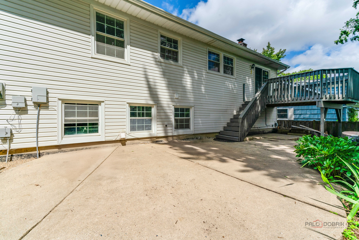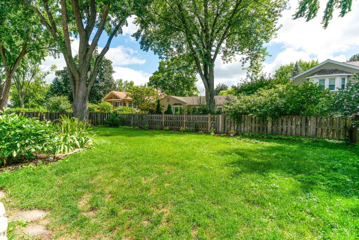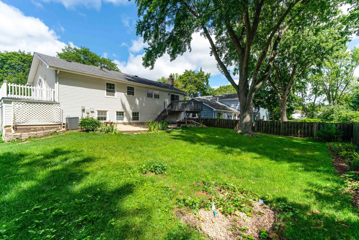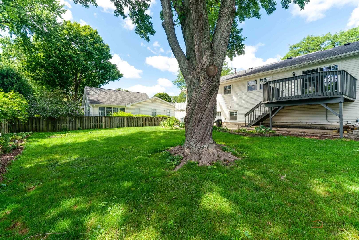Description
Welcome to this inviting 4-bedroom, 3-bathroom home that combines comfort, functionality, and an ideal layout for both everyday living and entertaining. As you step inside, you are greeted by a welcoming living room, perfect for relaxing with family or hosting guests. Adjacent to the living room is the dining area, which provides direct access to the deck-ideal for indoor-outdoor living and dining. The kitchen features an abundance of cabinetry, ample counter space, and room for a small breakfast table, making it both functional and comfortable. The primary bedroom is a true retreat, featuring its own private ensuite bathroom and access to the balcony-ideal for relaxing and enjoying a quiet moment outdoors. Two additional roomy bedrooms and a full hall bathroom complete the upper level, providing plenty of space for family, guests, or even a home office. The lower level of the home offers a spacious family room centered around a cozy fireplace, the perfect gathering spot for game nights, movie marathons, or simply unwinding at the end of the day. This level also includes a full bathroom, a laundry room, and an additional bedroom, offering great flexibility for multigenerational living, guest accommodations, or a dedicated workspace. Step outside and discover the fenced backyard, designed for both relaxation and entertainment. The deck provides an excellent spot for outdoor dining, while the patio offers additional space for lounging or hosting gatherings. With ample room for gardening, play, or pets, the backyard is a true extension of the home’s living space. Located just minutes from shopping centers, parks, and restaurants, this home provides the perfect balance of convenience and comfort. Don’t miss your chance to make this wonderful home yours!
- Listing Courtesy of: RE/MAX Top Performers
Details
Updated on September 25, 2025 at 1:50 am- Property ID: MRD12467565
- Price: $499,000
- Property Size: 2400 Sq Ft
- Bedrooms: 4
- Bathrooms: 3
- Year Built: 1973
- Property Type: Single Family
- Property Status: Contingent
- Parking Total: 2
- Parcel Number: 03051210050000
- Water Source: Public
- Sewer: Public Sewer
- Architectural Style: Bi-Level
- Buyer Agent MLS Id: MRD1007504
- Days On Market: 15
- Purchase Contract Date: 2025-09-23
- Basement Bath(s): Yes
- Living Area: 0.18
- Fire Places Total: 1
- Cumulative Days On Market: 15
- Tax Annual Amount: 650.68
- Roof: Asphalt
- Cooling: Central Air
- Asoc. Provides: None
- Appliances: Range,Microwave,Dishwasher,Refrigerator,Washer,Dryer,Disposal,Humidifier
- Parking Features: Concrete,Garage Door Opener,On Site,Garage Owned,Attached,Garage
- Room Type: No additional rooms
- Community: Park,Curbs,Sidewalks,Street Paved
- Stories: Raised Ranch
- Directions: Buffalo Grove Rd/ Lake Cook Rd, W on Lake Cook Rd, L on Weidner Rd, R on Indian Hill Dr.
- Buyer Office MLS ID: MRD87121
- Association Fee Frequency: Not Required
- Living Area Source: Estimated
- Elementary School: Henry W Longfellow Elementary Sc
- Middle Or Junior School: Cooper Middle School
- High School: Buffalo Grove High School
- Township: Wheeling
- ConstructionMaterials: Vinyl Siding,Stone
- Contingency: Attorney/Inspection
- Interior Features: 1st Floor Bedroom,1st Floor Full Bath,Open Floorplan,Separate Dining Room
- Subdivision Name: Strathmore Grove
- Asoc. Billed: Not Required
Address
Open on Google Maps- Address 408 Indian Hill
- City Buffalo Grove
- State/county IL
- Zip/Postal Code 60089
- Country Cook
Overview
- Single Family
- 4
- 3
- 2400
- 1973
Mortgage Calculator
- Down Payment
- Loan Amount
- Monthly Mortgage Payment
- Property Tax
- Home Insurance
- PMI
- Monthly HOA Fees
