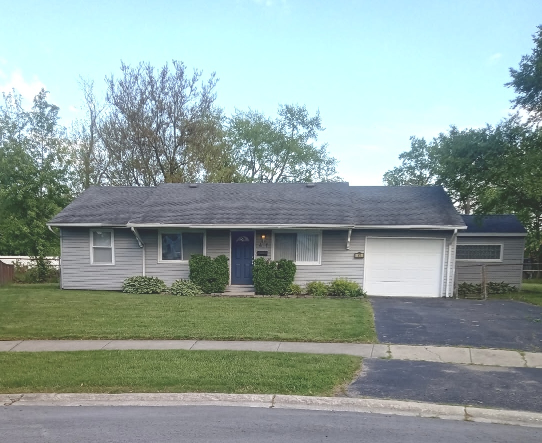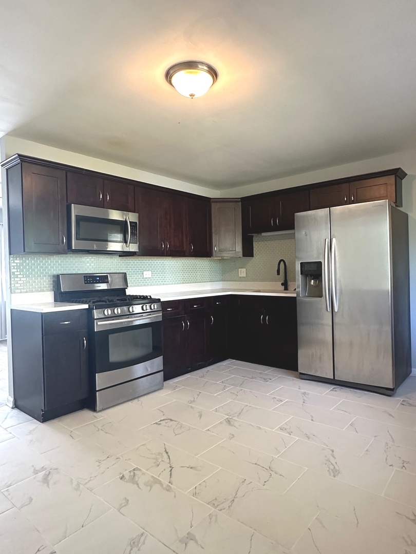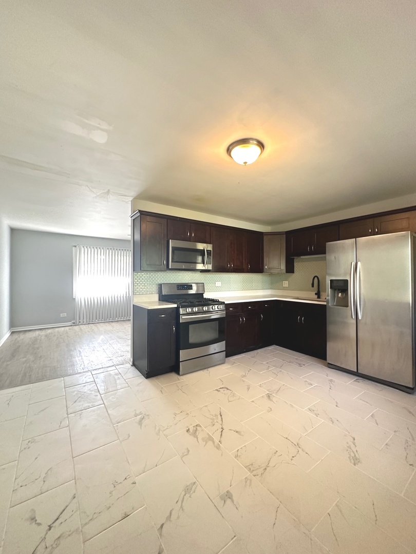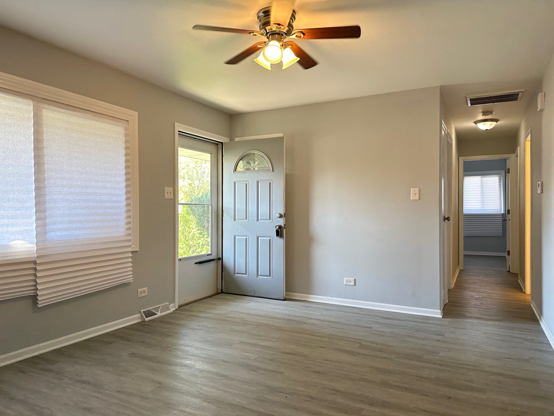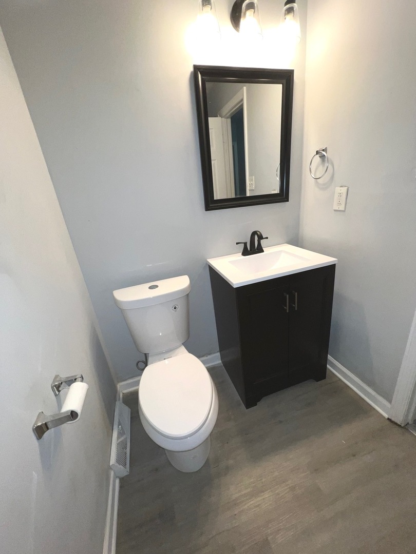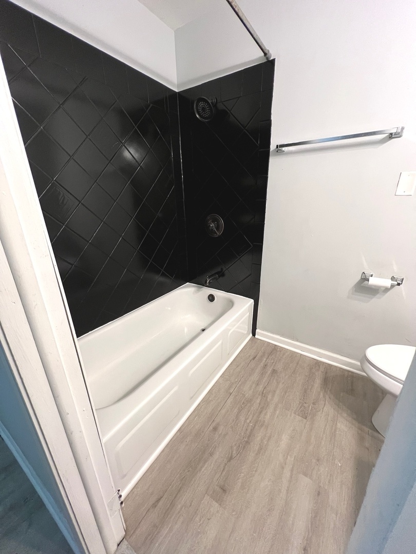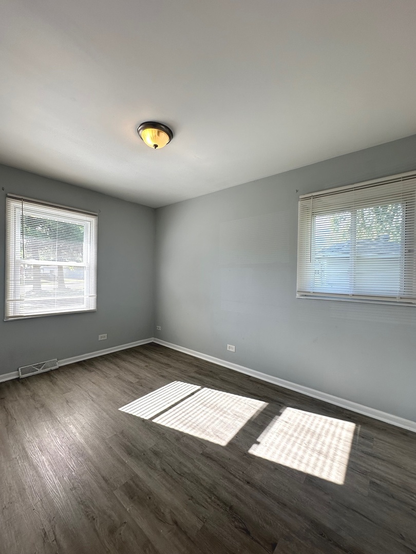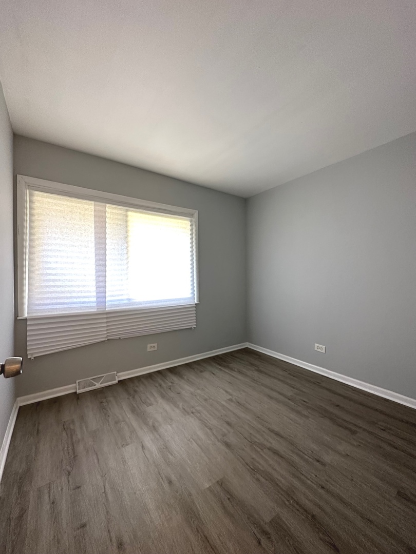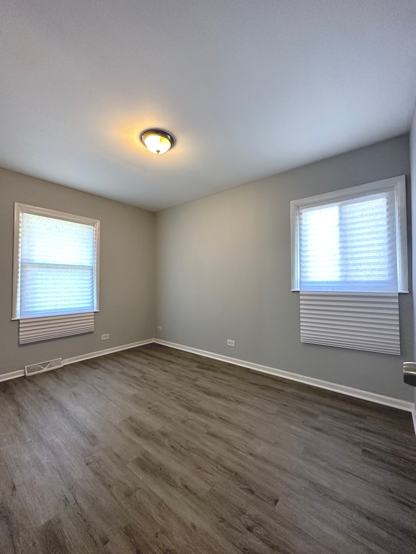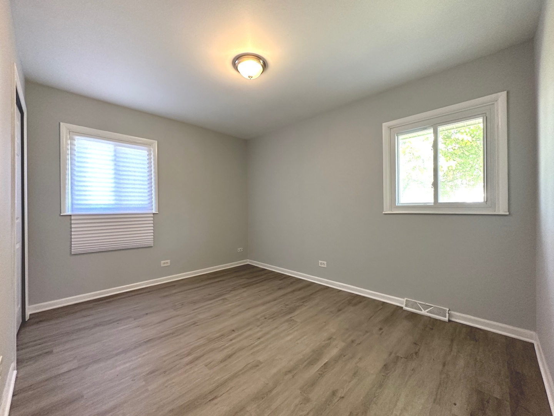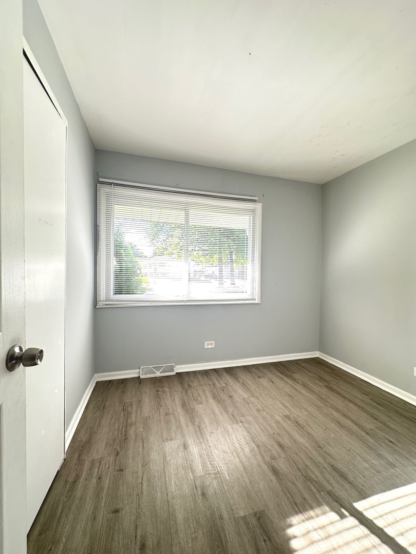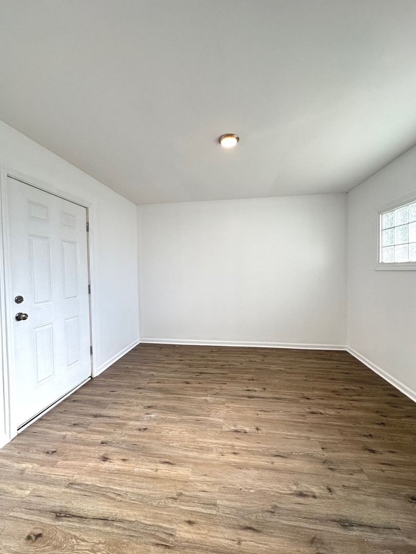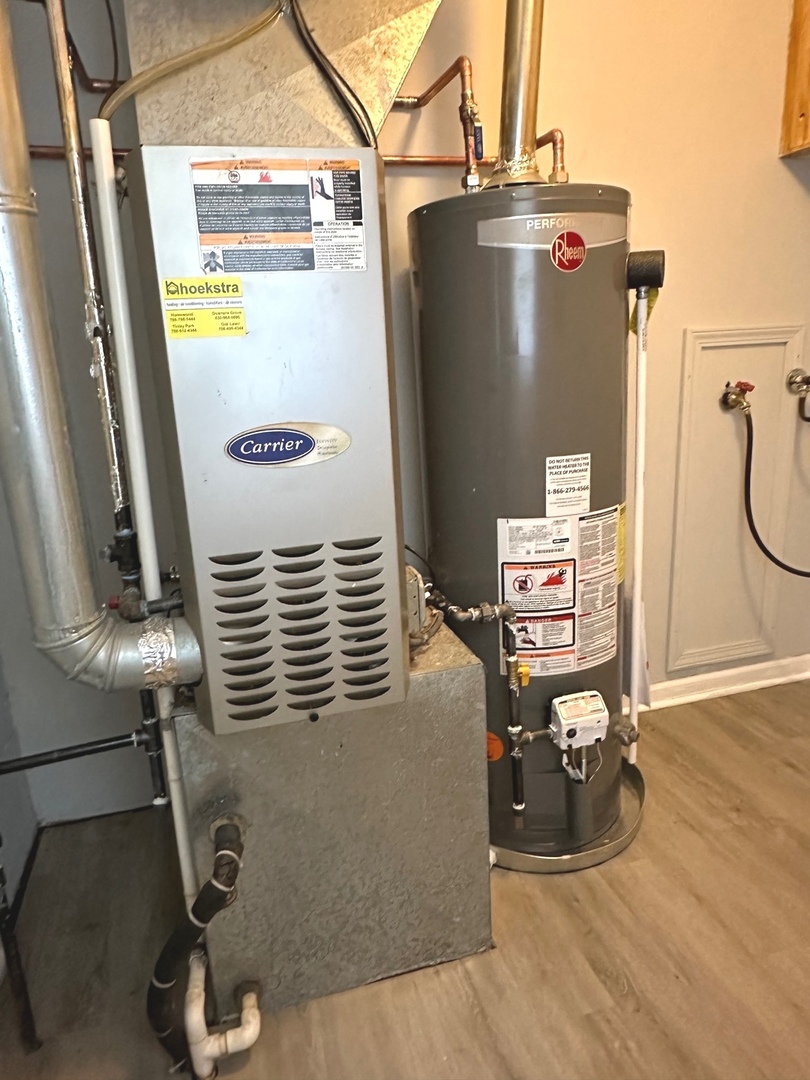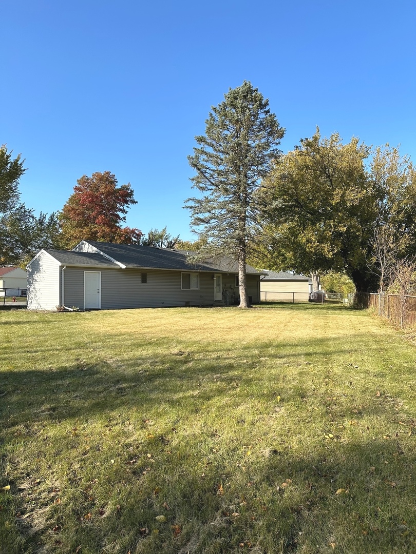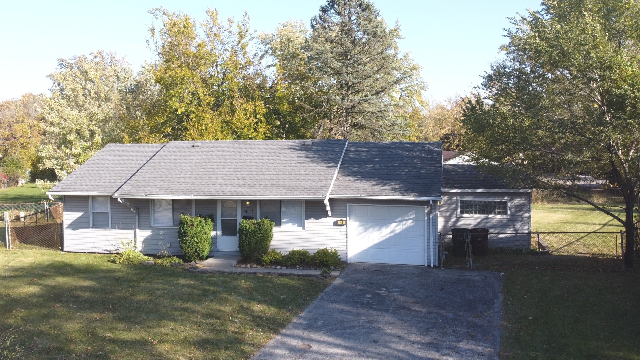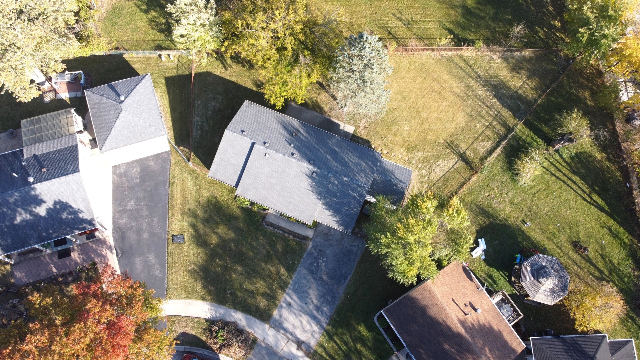Contingent
41 S Walnut Glenwood, IL 60425
41 S Walnut Glenwood, IL 60425
Description
Set back on a quiet cul-de-sac, this stair free ranch has been recently refurbished. Beautiful newer kitchen includes high end cabinetry with soft close doors, glass backsplash, ceramic tile floors, and stainless appliances. Newer roof, newer windows, furnace and central air. New water heater, gas or electric dyer hook up, and more. Really nothing to do here but move in and enjoy! Home has one car attached garage, and large fenced back yard. Bonus room, home office, or extra storage area off the garage with its own entrance really makes this home unique! Must see
- Listing Courtesy of: Prospect Equities Real Estate
Details
Updated on August 5, 2025 at 12:26 am- Property ID: MRD12373968
- Price: $189,500
- Property Size: 1350 Sq Ft
- Bedrooms: 3
- Bathroom: 1
- Year Built: 1971
- Property Type: Single Family
- Property Status: Contingent
- Parking Total: 1
- Parcel Number: 32034040150000
- Water Source: Public
- Sewer: Public Sewer
- Buyer Agent MLS Id: MRD260750
- Days On Market: 73
- Purchase Contract Date: 2025-07-30
- Living Area: 0.2406
- Cumulative Days On Market: 73
- Tax Annual Amount: 328.67
- Cooling: Central Air
- Asoc. Provides: None
- Appliances: Range,Microwave,Refrigerator
- Parking Features: On Site,Garage Owned,Attached,Garage
- Room Type: Bonus Room
- Stories: 1 Story
- Directions: Center to Spruce S to Rose Ct E to Walnut
- Buyer Office MLS ID: MRD25688
- Association Fee Frequency: Not Required
- Living Area Source: Landlord/Tenant/Seller
- Township: Bloom
- ConstructionMaterials: Frame
- Contingency: Attorney/Inspection
- Asoc. Billed: Not Required
Address
Open on Google Maps- Address 41 S Walnut
- City Glenwood
- State/county IL
- Zip/Postal Code 60425
- Country Cook
Overview
Property ID: MRD12373968
- Single Family
- 3
- 1
- 1350
- 1971
Mortgage Calculator
Monthly
- Down Payment
- Loan Amount
- Monthly Mortgage Payment
- Property Tax
- Home Insurance
- PMI
- Monthly HOA Fees
