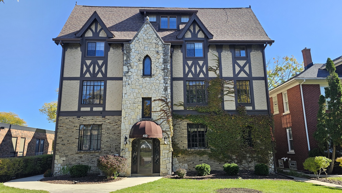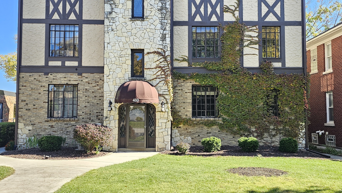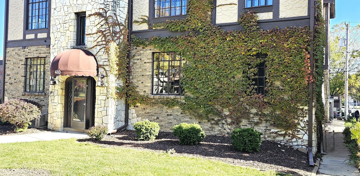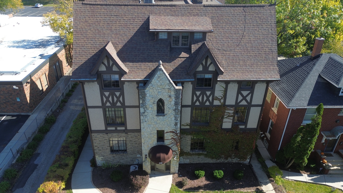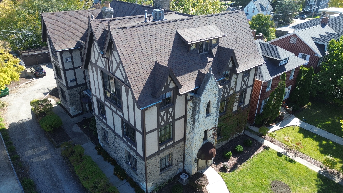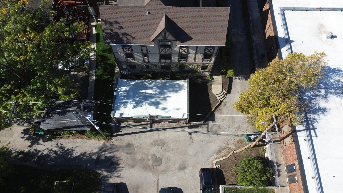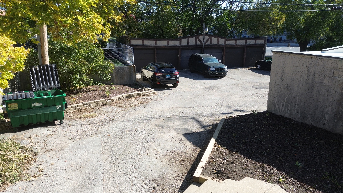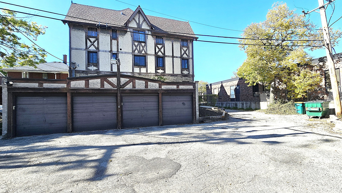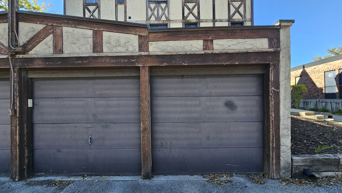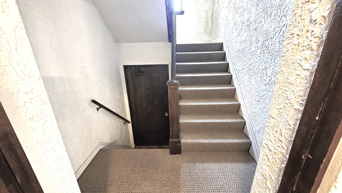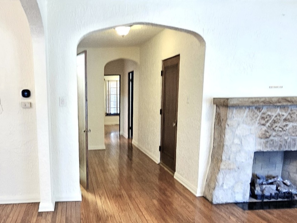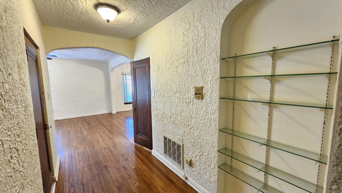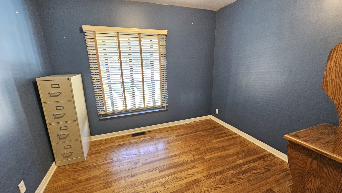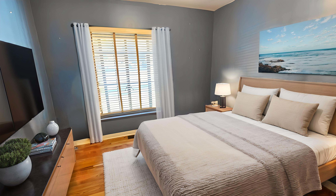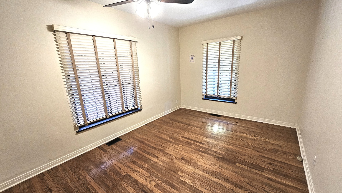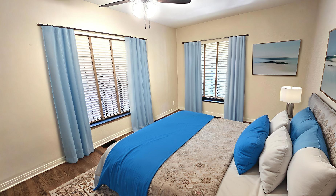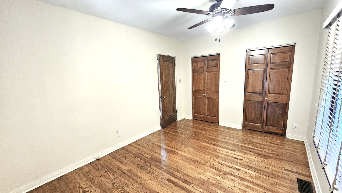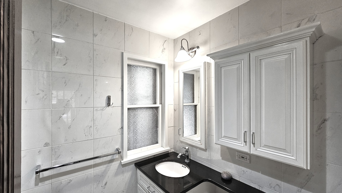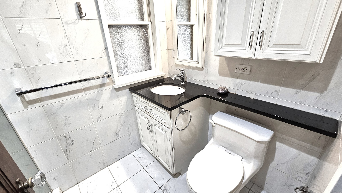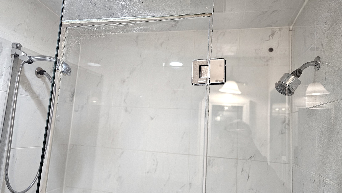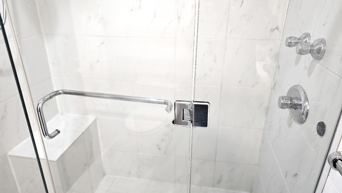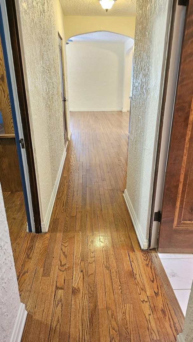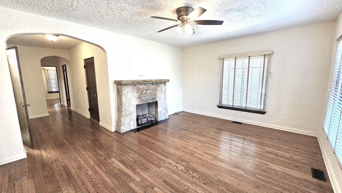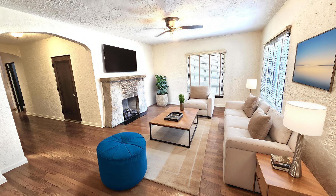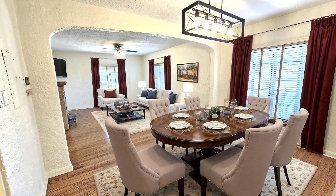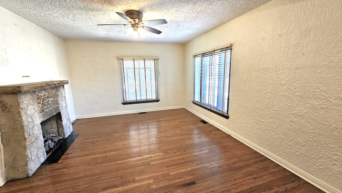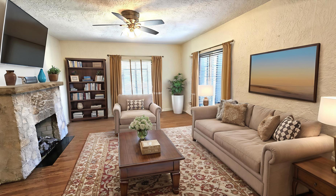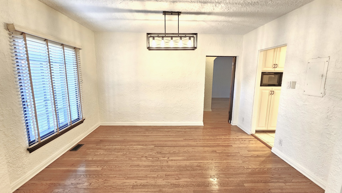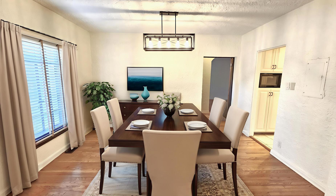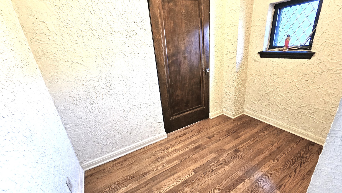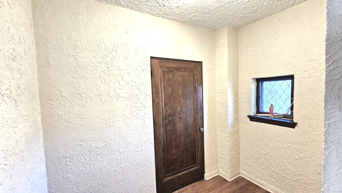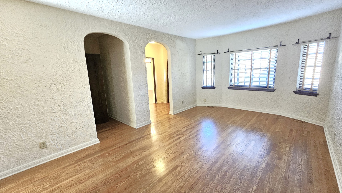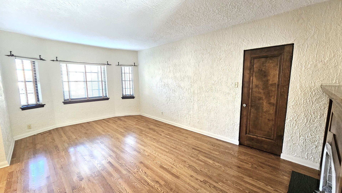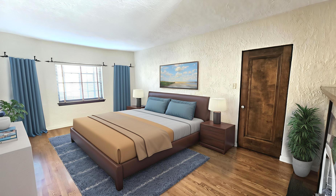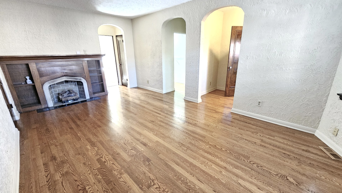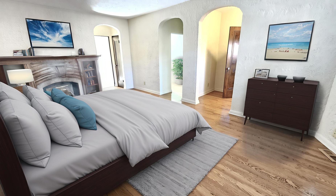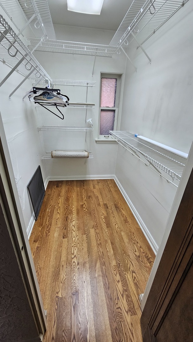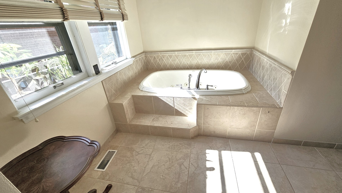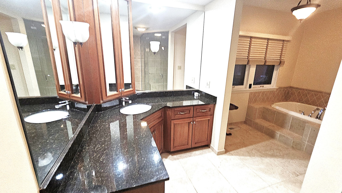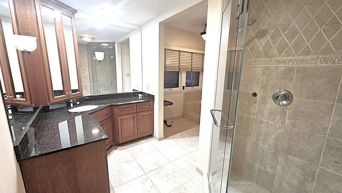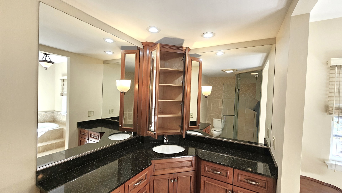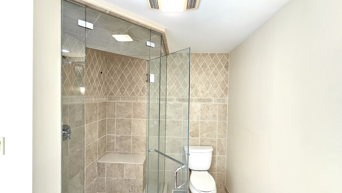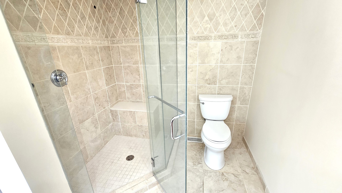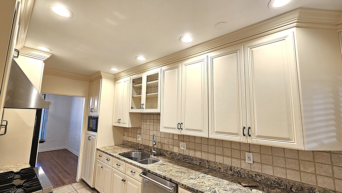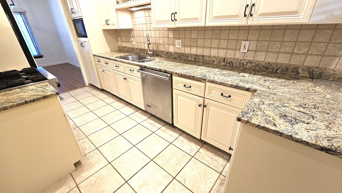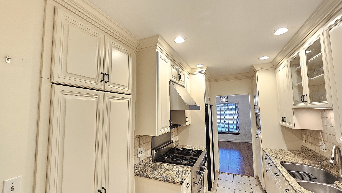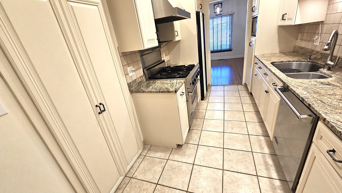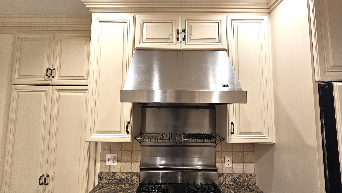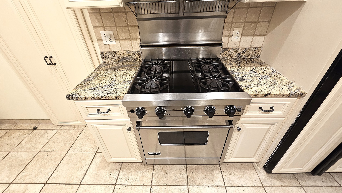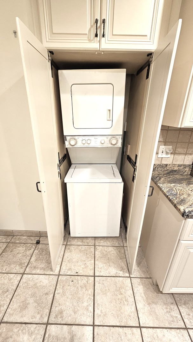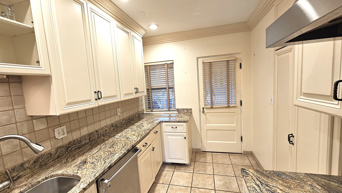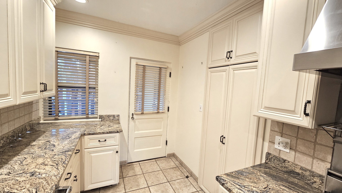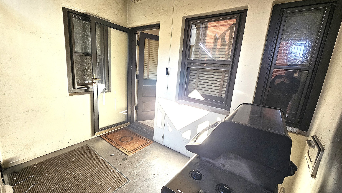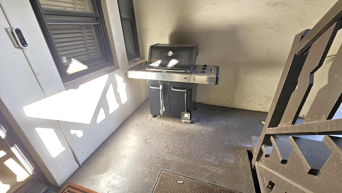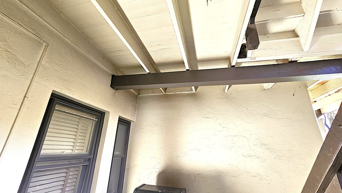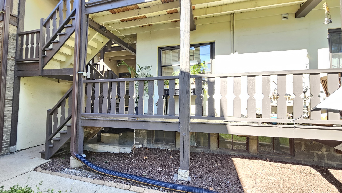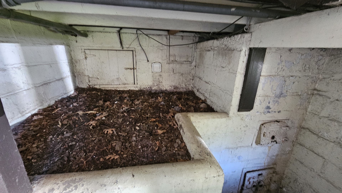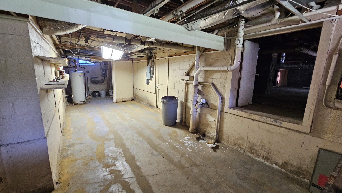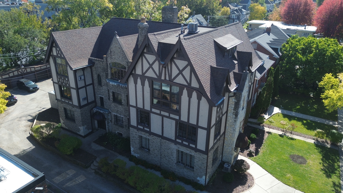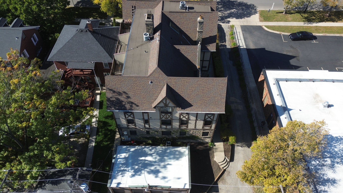Description
Not your typical condominium-this one-of-a-kind architectural residence offers the charm and character of Joliet’s most recognizable Victorian landmark in the heart of the Cathedral Area. Expertly crafted by a commercial general contractor who combined two units into one stunning first-floor private residence, this approx. 1,500 sq. ft. home showcases timeless design and superior craftsmanship throughout. Featuring 3 spacious bedrooms and 2 luxurious full baths, the residence boasts beautiful hardwood floors, solid oak panel doors, and two fireplaces-one in the large living room and another in the impressive master suite. The primary bedroom offers a true retreat with a walk-in closet, marble-topped custom vanity, steam shower, and sunken jacuzzi tub. The chef’s kitchen is outfitted with Romark 42-inch custom cabinetry, granite countertops, ceramic tile floors and backsplash, and a premium Viking range. Additional highlights include in-unit laundry, recessed lighting, wood blinds, ceiling fans, and large windows that fill the space with natural light. Enjoy both front and rear entrances, including a private porch/deck, easy-access crawl space, separate storage room, and a two-car garage. A rare opportunity to own a distinctive residence that combines Victorian elegance with modern luxury-truly a must-see in Joliet’s Cathedral Area.
- Listing Courtesy of: RE/MAX Ultimate Professionals
Details
Updated on January 19, 2026 at 7:54 pm- Property ID: MRD12522242
- Price: $299,900
- Property Size: 1450 Sq Ft
- Bedrooms: 3
- Bathrooms: 2
- Year Built: 1926
- Property Type: Condo
- Property Status: Active
- HOA Fees: 262
- Parking Total: 2
- Parcel Number: 3007091290011001
- Water Source: Public
- Sewer: Public Sewer
- Days On Market: 59
- Basement Bath(s): No
- AdditionalParcelsYN: 1
- Fire Places Total: 2
- Cumulative Days On Market: 59
- Tax Annual Amount: 413.52
- Roof: Asphalt
- Cooling: Central Air
- Electric: Circuit Breakers,100 Amp Service
- Asoc. Provides: Water,Insurance,Security,Exterior Maintenance,Lawn Care,Scavenger,Snow Removal
- Appliances: Range,Microwave,Dishwasher,Refrigerator,Washer,Dryer,Range Hood
- Parking Features: Asphalt,Garage Door Opener,Yes,Garage Owned,Detached,Garage
- Room Type: Storage,Deck,Sitting Room,Foyer,Walk In Closet
- Directions: On Raynor South of Taylor
- Association Fee Frequency: Not Required
- Living Area Source: Assessor
- Township: Joliet
- ConstructionMaterials: Brick,Stucco,Stone,Concrete
- Interior Features: 1st Floor Bedroom,1st Floor Full Bath,Storage,Built-in Features,Walk-In Closet(s),Granite Counters,Separate Dining Room
- Asoc. Billed: Not Required
Address
Open on Google Maps- Address 410 N Raynor
- City Joliet
- State/county IL
- Zip/Postal Code 60435
- Country Will
Overview
- Condo
- 3
- 2
- 1450
- 1926
Mortgage Calculator
- Down Payment
- Loan Amount
- Monthly Mortgage Payment
- Property Tax
- Home Insurance
- PMI
- Monthly HOA Fees
