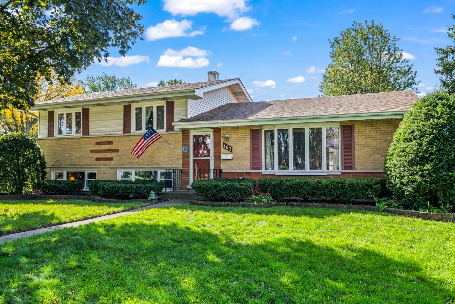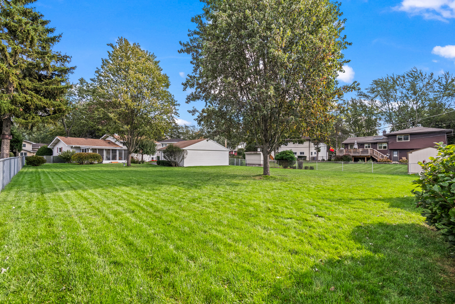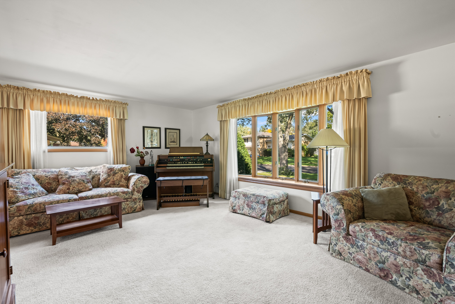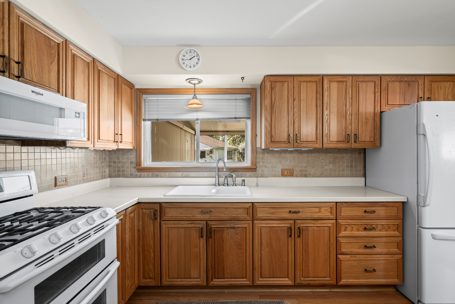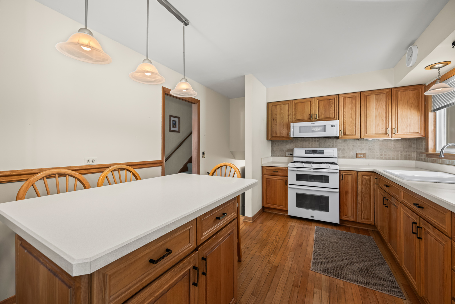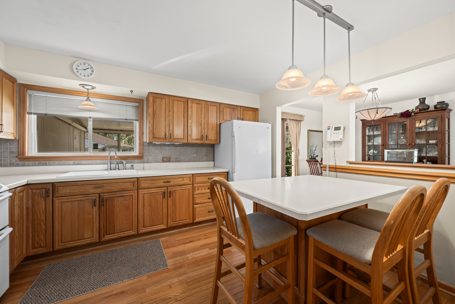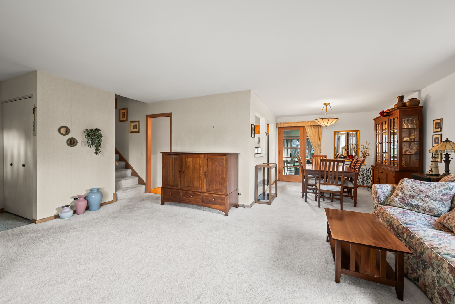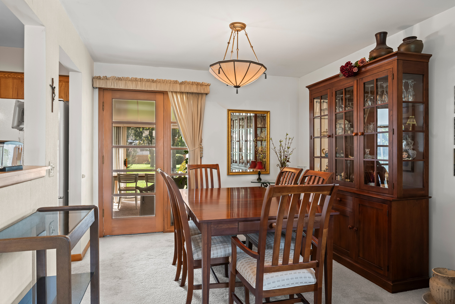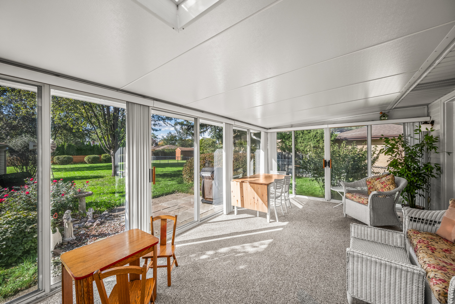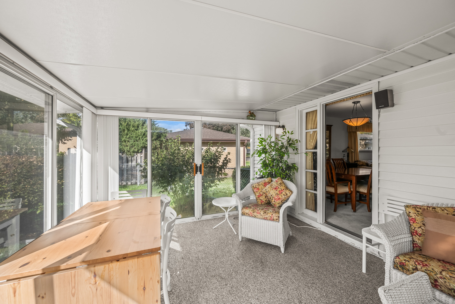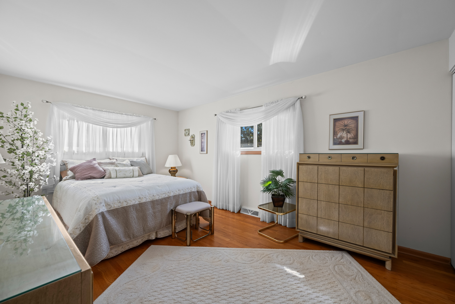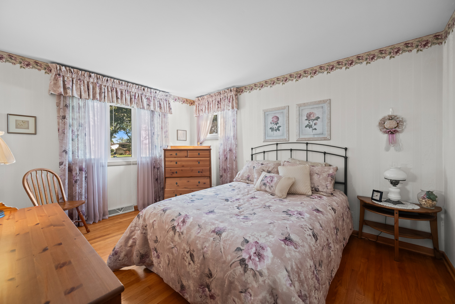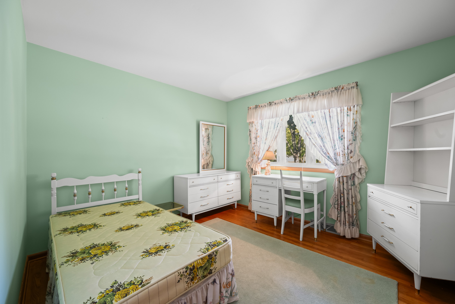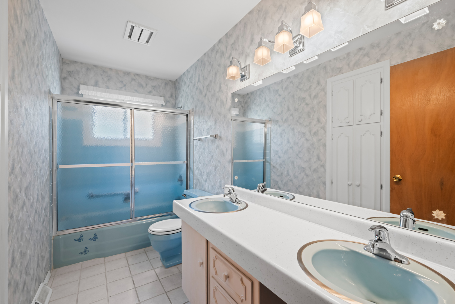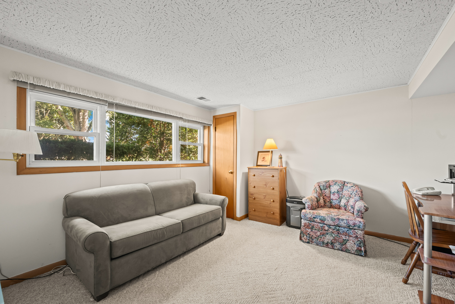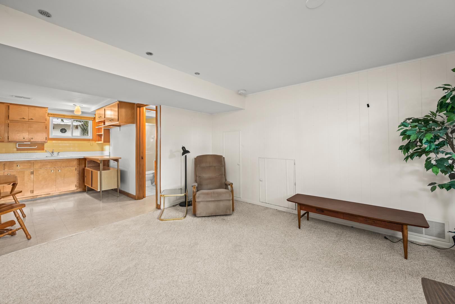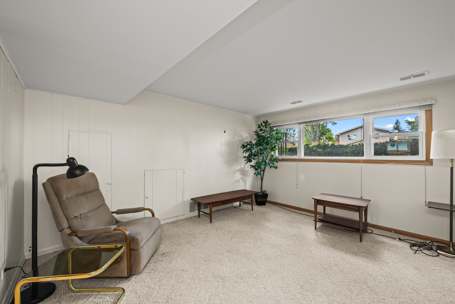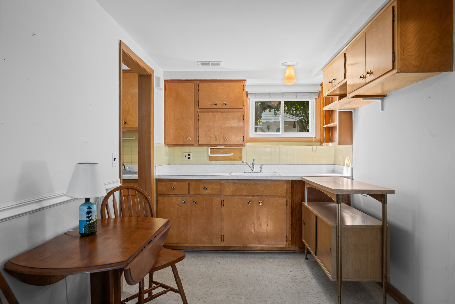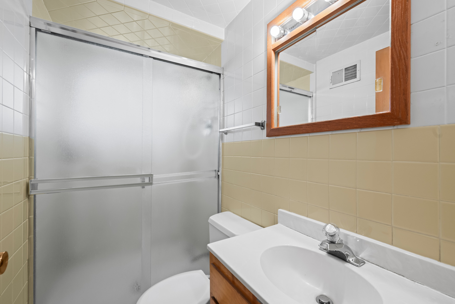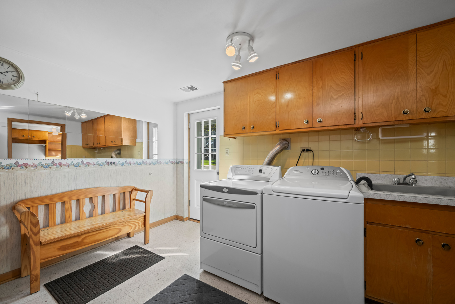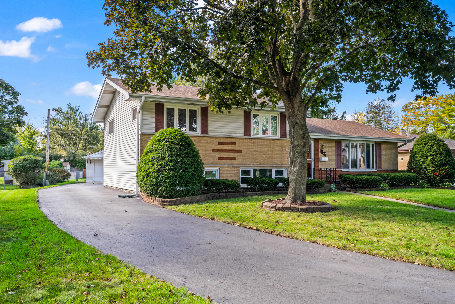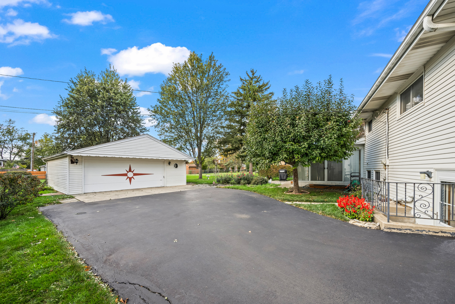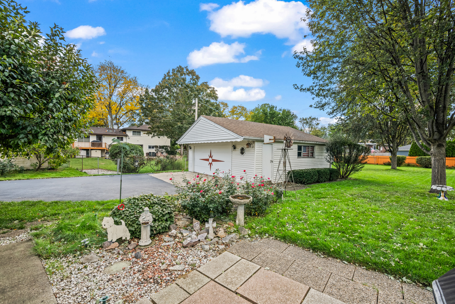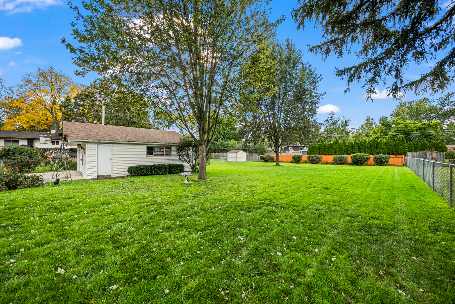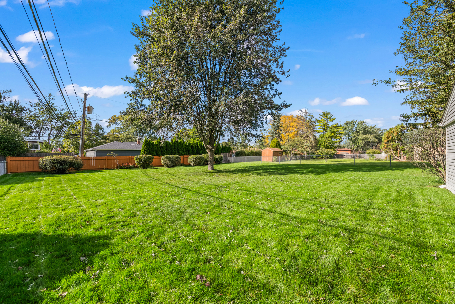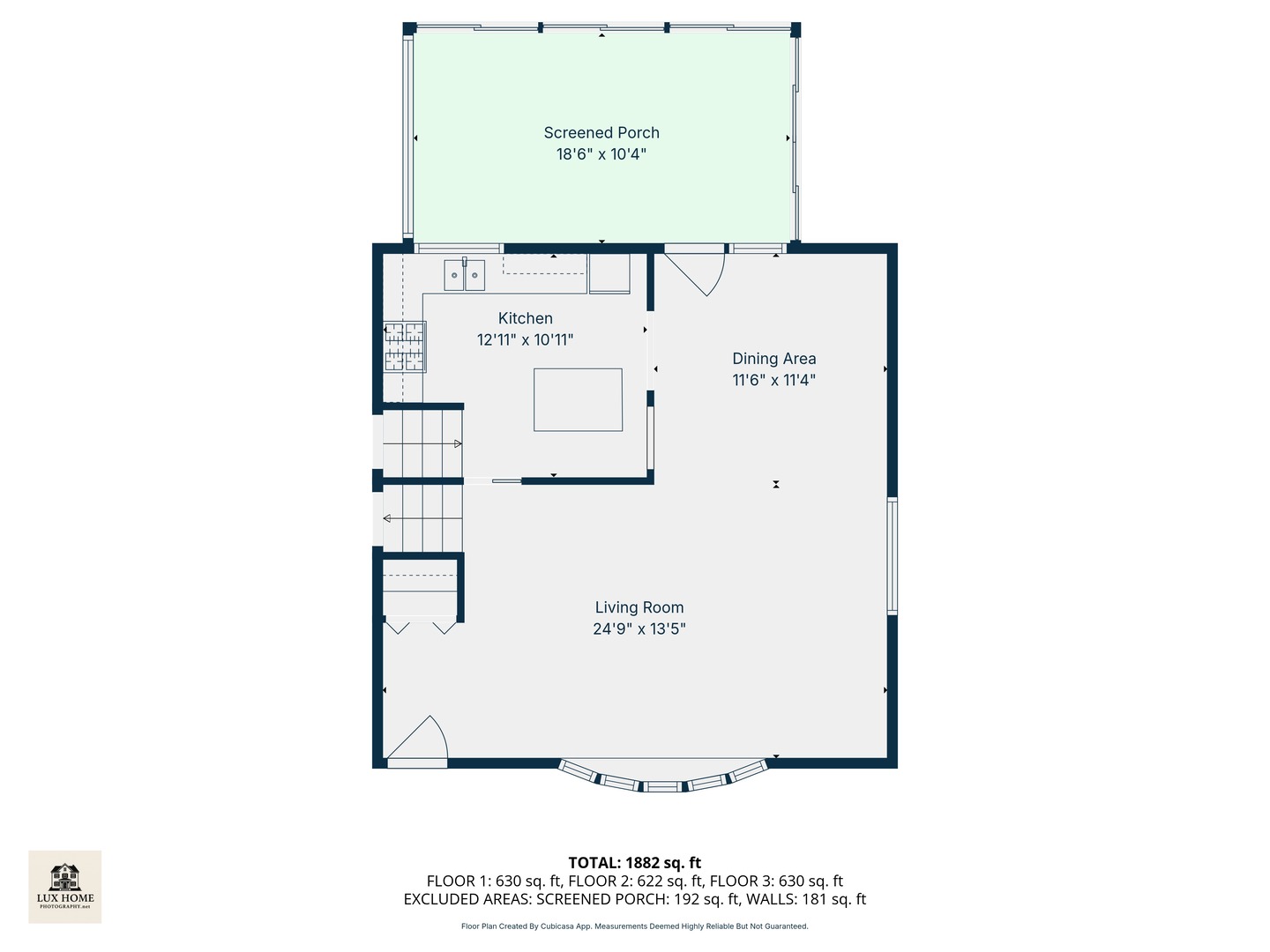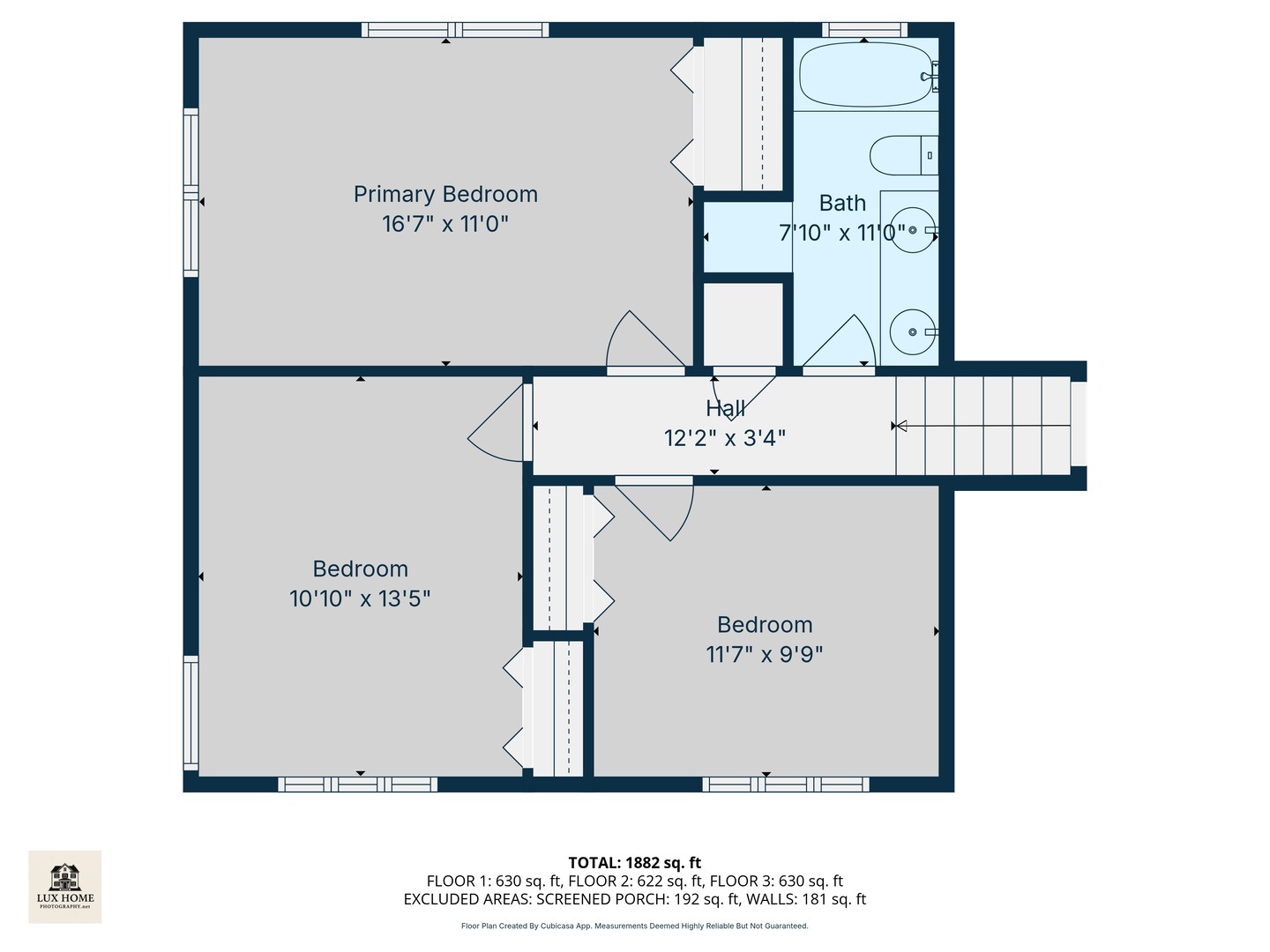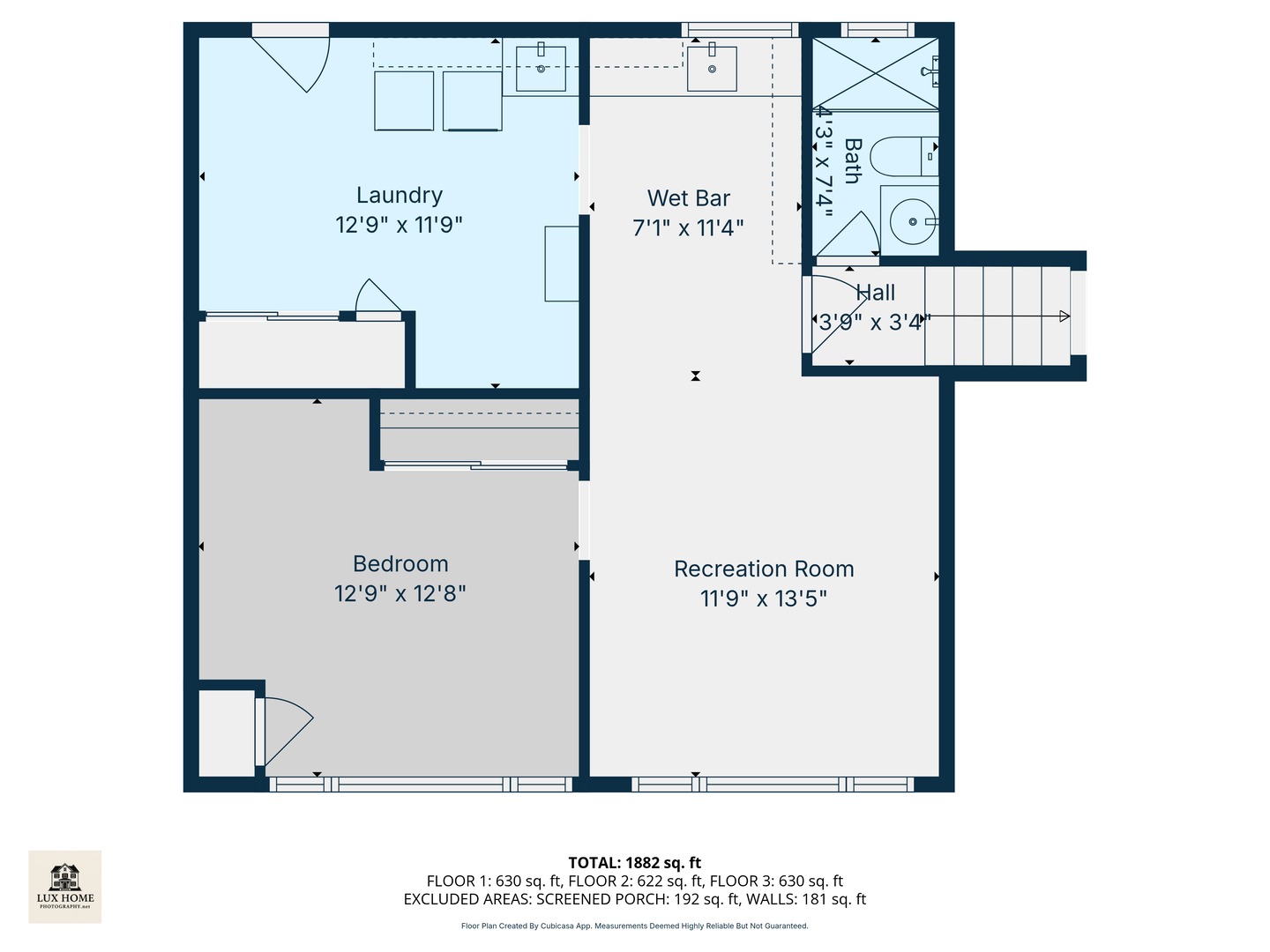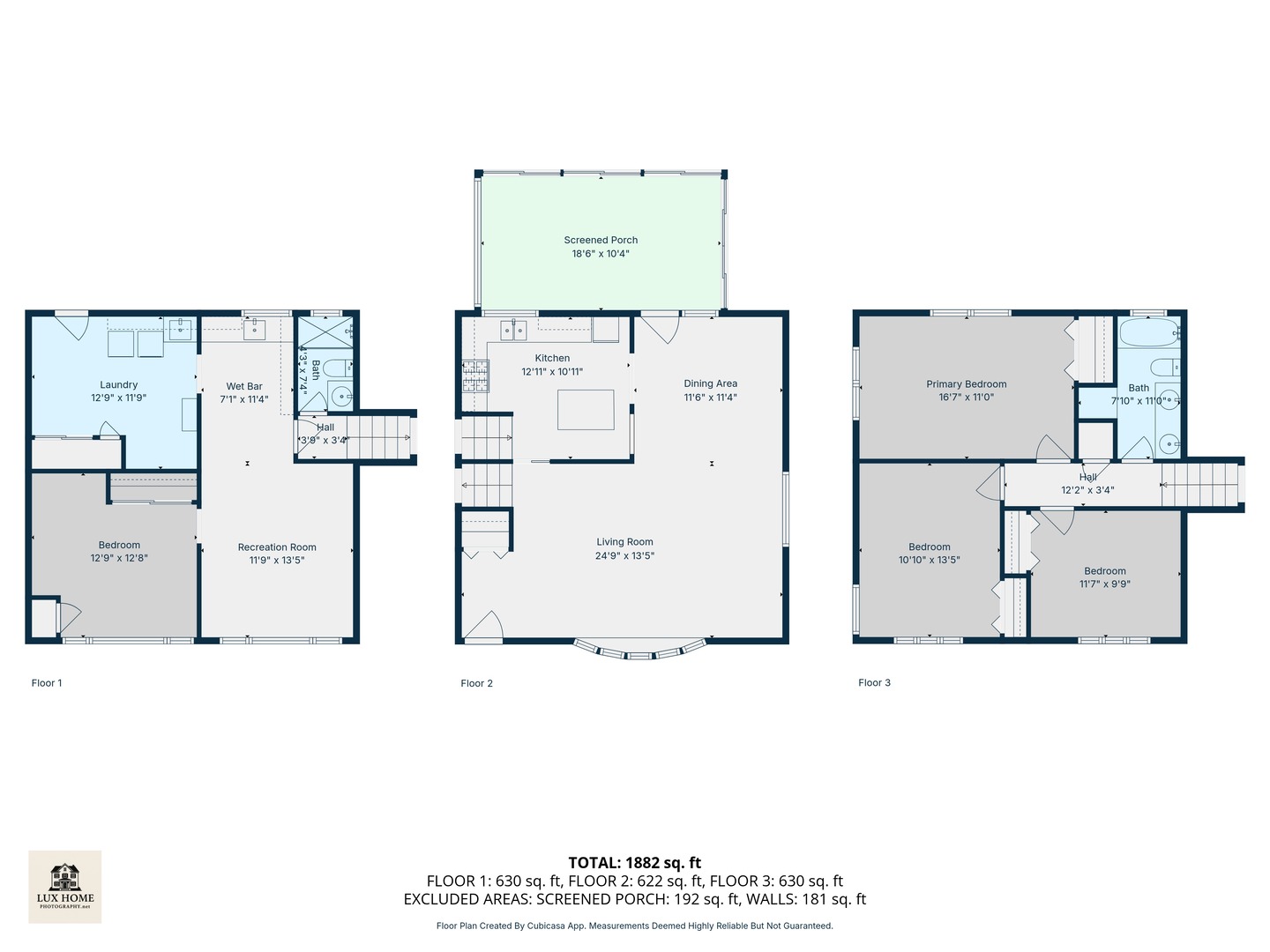Description
Spacious Expanded Split-Level! 4 large bedrooms, 2 full baths, 2.5 car garage and huge yard! There are hardwood floors on the main and upper levels plus a terrific sunroom off the dining room. The eat-in kitchen has some updates and all the appliances are included. The sellers turned the former 1 car garage into a 4th bedroom, moved the laundry room and added a kitchenette for the in-laws. They then built the oversized garage out back, but there’s still plenty of room for kids, pets, gardening or quiet enjoyment. The yard is fenced except for area from house to garage. New furnace Feb. ’25. Roof on house & garage ’21. Many newer windows. Crawl space under the living room. Located on a quiet street near award-winning schools, parks, shopping and restaurants. A very special home!
- Listing Courtesy of: Berkshire Hathaway HomeServices Starck Real Estate
Details
Updated on October 27, 2025 at 12:35 pm- Property ID: MRD12499945
- Price: $450,000
- Property Size: 1882 Sq Ft
- Bedrooms: 4
- Bathrooms: 2
- Year Built: 1965
- Property Type: Single Family
- Property Status: New
- Parking Total: 2.5
- Parcel Number: 03354050220000
- Water Source: Lake Michigan
- Sewer: Public Sewer
- Architectural Style: Traditional
- Days On Market: 3
- Basement Bath(s): Yes
- Living Area: 0.35
- Cumulative Days On Market: 3
- Tax Annual Amount: 357.01
- Roof: Asphalt
- Cooling: Central Air
- Electric: Circuit Breakers
- Asoc. Provides: None
- Appliances: Range,Microwave,Refrigerator,Washer,Dryer
- Parking Features: Asphalt,Garage Door Opener,On Site,Garage Owned,Detached,Garage
- Room Type: Foyer,Sun Room,Kitchen
- Community: Park,Curbs,Sidewalks,Street Lights,Street Paved
- Stories: Split Level
- Directions: Central Rd to Wolf, N to Emmerson, W to Yates, N to #102
- Association Fee Frequency: Not Required
- Living Area Source: Plans
- Elementary School: Indian Grove Elementary School
- Middle Or Junior School: River Trails Middle School
- High School: John Hersey High School
- Township: Wheeling
- ConstructionMaterials: Vinyl Siding,Brick
- Interior Features: In-Law Floorplan
- Subdivision Name: Fairview Gardens
- Asoc. Billed: Not Required
Address
Open on Google Maps- Address 410 N Yates
- City Mount Prospect
- State/county IL
- Zip/Postal Code 60056
- Country Cook
Overview
- Single Family
- 4
- 2
- 1882
- 1965
Mortgage Calculator
- Down Payment
- Loan Amount
- Monthly Mortgage Payment
- Property Tax
- Home Insurance
- PMI
- Monthly HOA Fees
