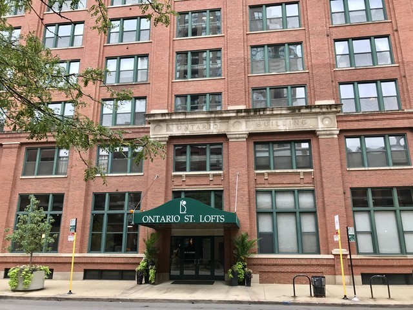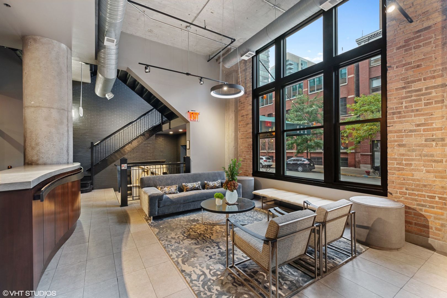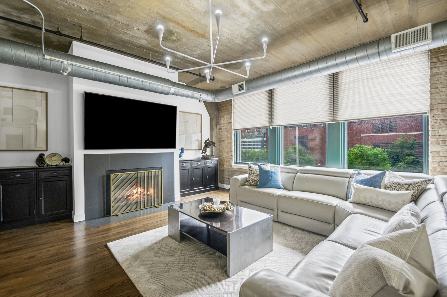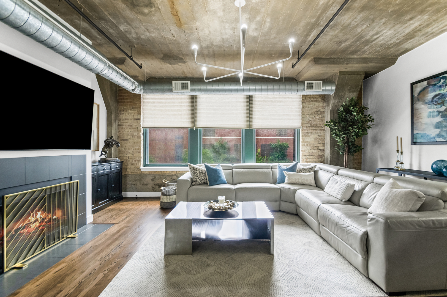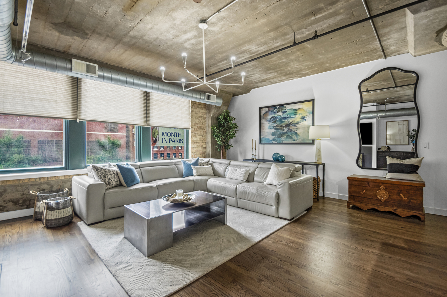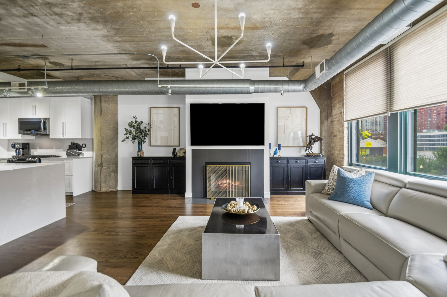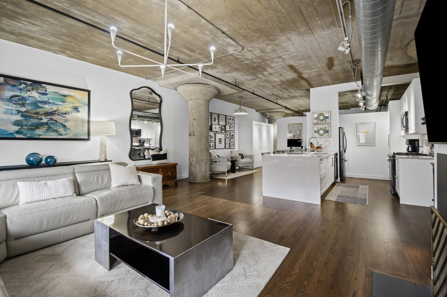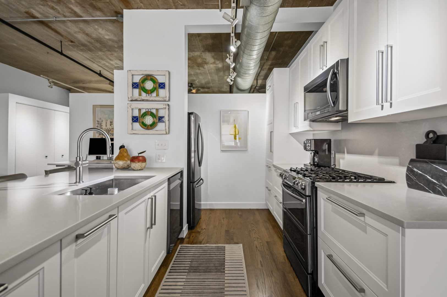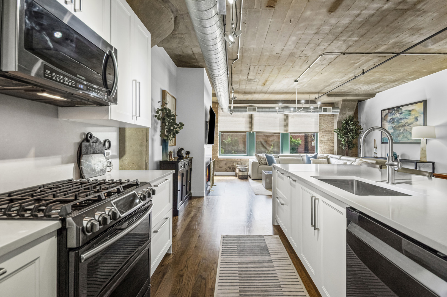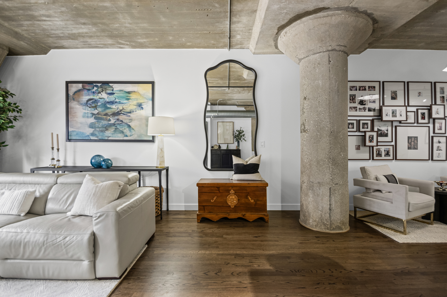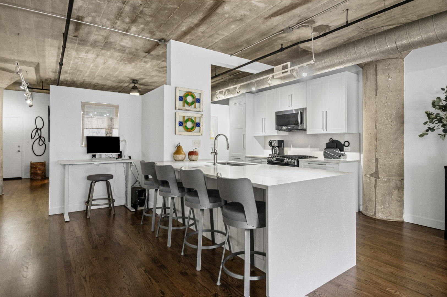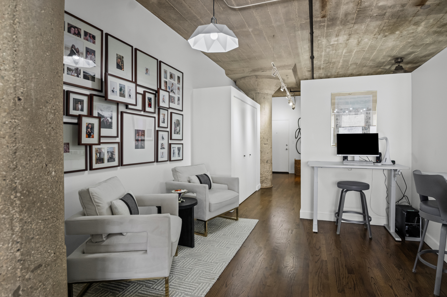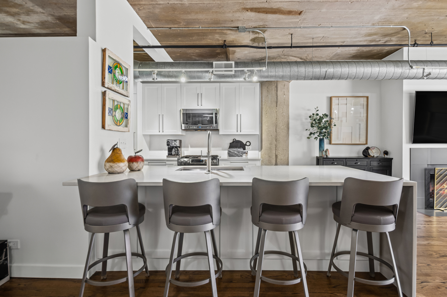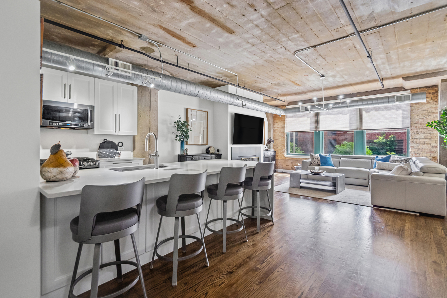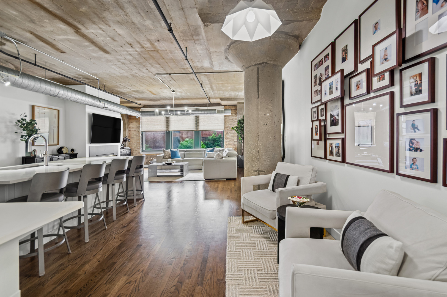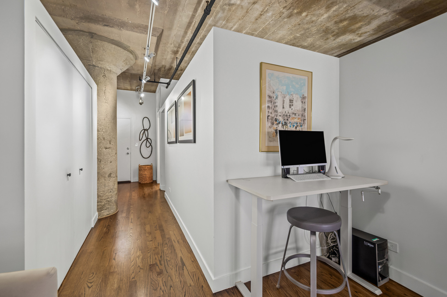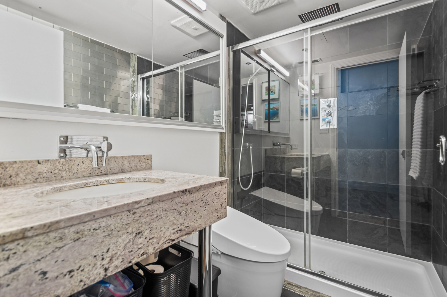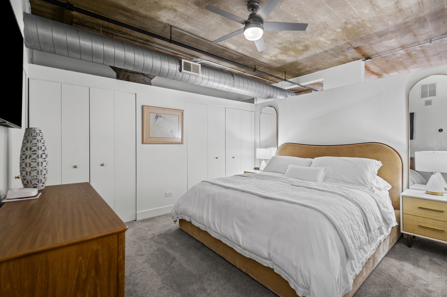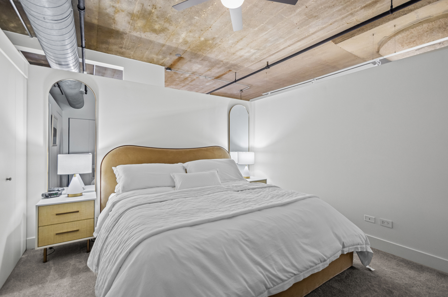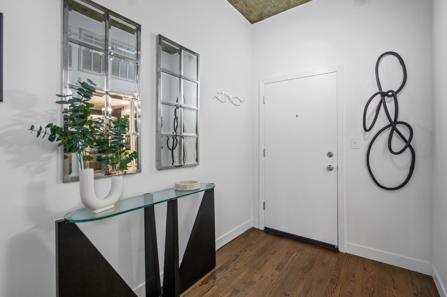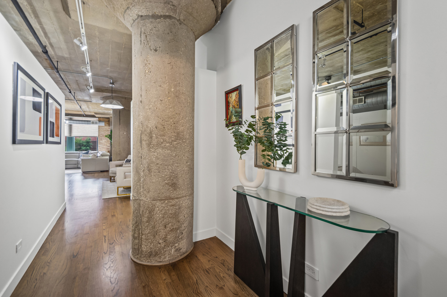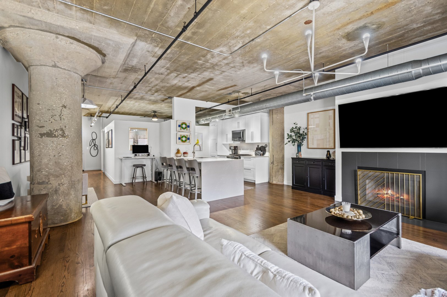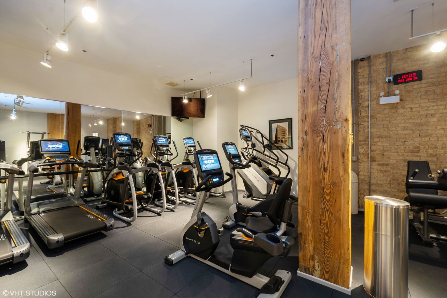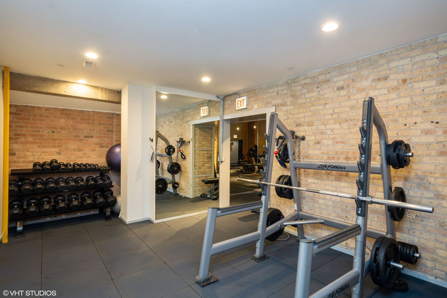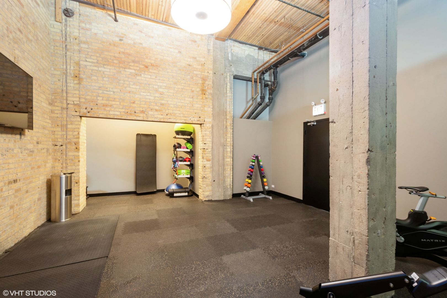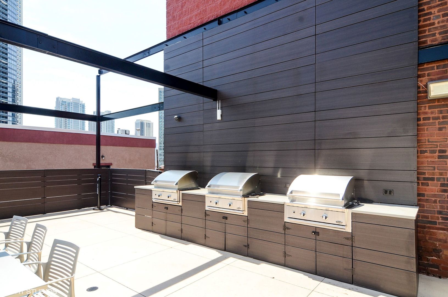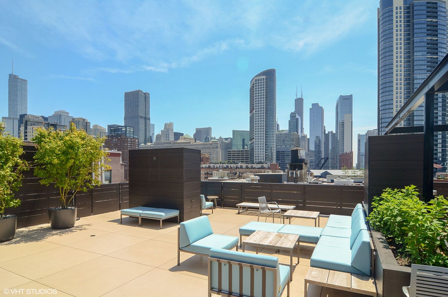Description
In the heart of fabulous River North, once again welcoming you to the iconic Ontario Street Lofts! This special one -bedroom one bath residence has been completely meticulously renovated to the nines, blending modern luxury with authentic loft character. The striking white chef’s kitchen sporting custom designed cabinets and a stunning quartz island, doubling as both an generous prep space then seamlessly doubles as a dining table, perfect for entertaining or everyday meals . Spacious bedroom with neutral finishes, ceiling fan and and updated bath with rain forest shower. The open concept floorplan offers over 1100 sq ft. with hardwood floors, wood burning fireplace with marble surround , concrete ceiling and pillars, custom window treatment, nest thermostat, in- unit laundry and beautiful south sunlight throughout the day and at night a dazzling view of the city! Unit also includes one indoor heated parking space #28 with no extra tax or assessment and private storage locker #323, pets welcomed.
- Listing Courtesy of: Baird & Warner
Details
Updated on January 6, 2026 at 1:17 pm- Property ID: MRD12443055
- Price: $389,900
- Property Size: 1112 Sq Ft
- Bedroom: 1
- Bathroom: 1
- Year Built: 1910
- Property Type: Condo
- Property Status: Contingent
- HOA Fees: 648
- Parking Total: 1
- Parcel Number: 17091280171115
- Water Source: Lake Michigan
- Sewer: Public Sewer
- Buyer Agent MLS Id: MRD1012666
- Days On Market: 126
- Purchase Contract Date: 2026-01-04
- Basement Bath(s): No
- Fire Places Total: 1
- Cumulative Days On Market: 126
- Tax Annual Amount: 597.75
- Cooling: Central Air
- Electric: Circuit Breakers
- Asoc. Provides: Water,Insurance,Security,Doorman,Exercise Facilities,Exterior Maintenance,Scavenger,Snow Removal
- Appliances: Range,Microwave,Dishwasher,Refrigerator,Washer,Dryer,Disposal,Humidifier
- Parking Features: Garage Door Opener,Yes,Garage Owned,Attached,Garage
- Room Type: Foyer
- Directions: ONTARIO WEST PAST ORLEANS TO 411. 15 MINUTE PARKING WITH FLASHERS IN FRONT OF BUILDING.
- Buyer Office MLS ID: MRD88262
- Association Fee Frequency: Not Required
- Living Area Source: Builder
- Elementary School: Ogden Elementary
- Township: North Chicago
- ConstructionMaterials: Brick
- Contingency: Attorney/Inspection
- Interior Features: 1st Floor Bedroom
- Subdivision Name: Ontario Street Lofts
- Asoc. Billed: Not Required
Address
Open on Google Maps- Address 411 W Ontario
- City Chicago
- State/county IL
- Zip/Postal Code 60654
- Country Cook
Overview
- Condo
- 1
- 1
- 1112
- 1910
Mortgage Calculator
- Down Payment
- Loan Amount
- Monthly Mortgage Payment
- Property Tax
- Home Insurance
- PMI
- Monthly HOA Fees
